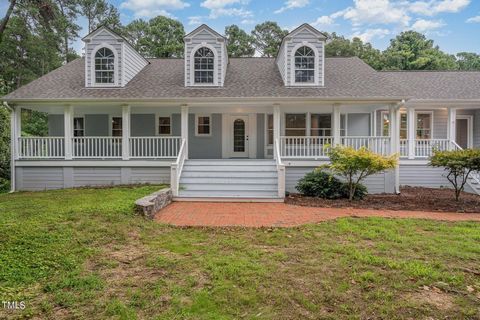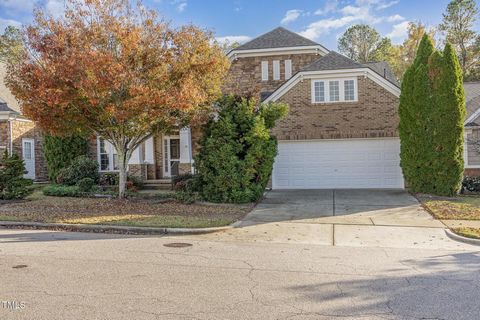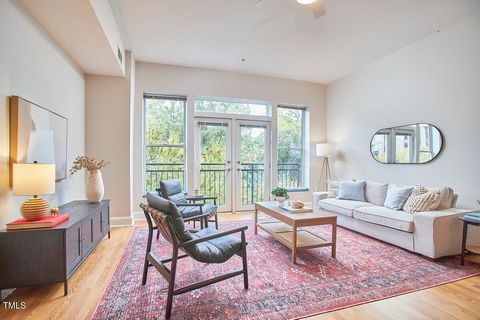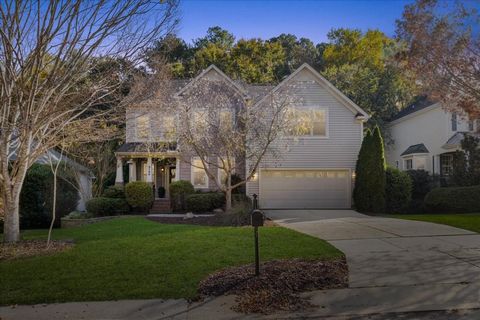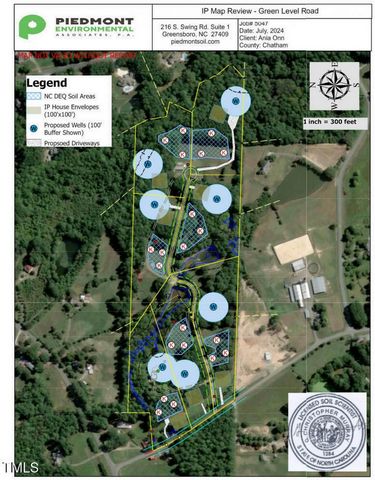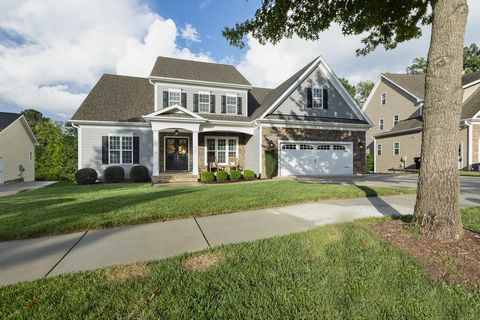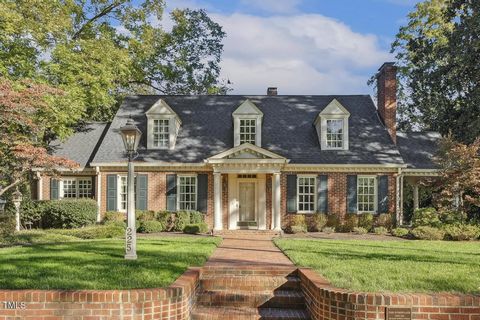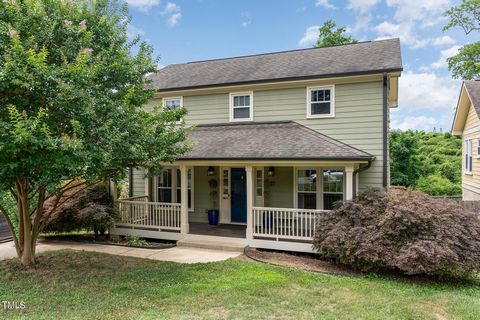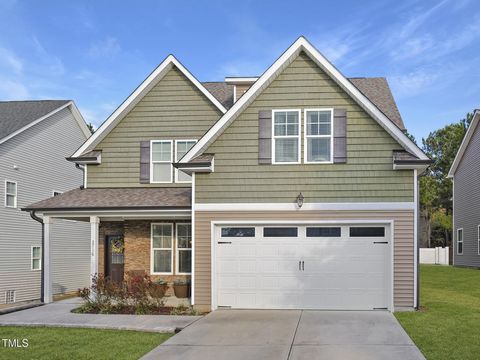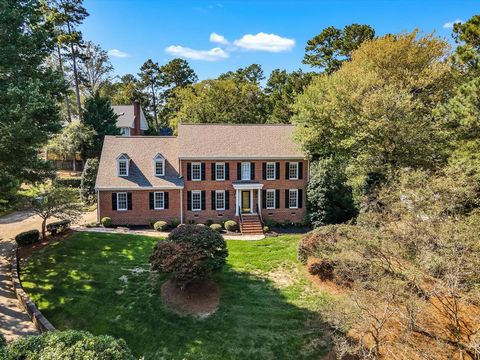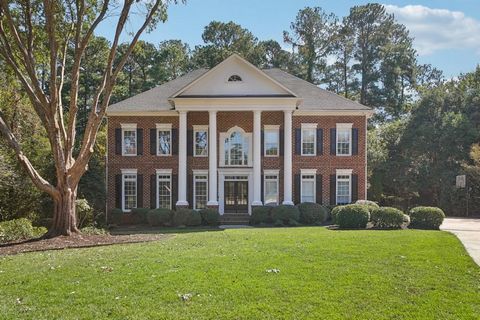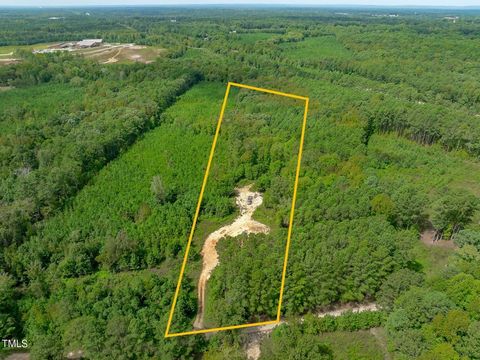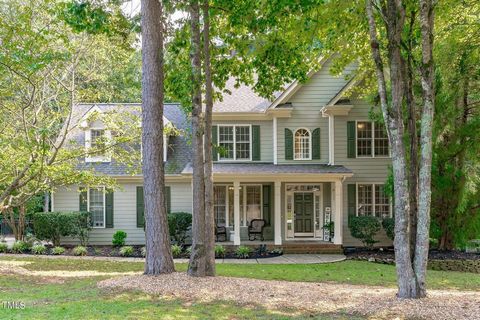Hampton-Inspired Estate in Exclusive Linville Community This high-quality Hampton-inspired estate combines luxury, craftsmanship, and thoughtful design, nestled on a private 3.81-acre lot in the prestigious gated Linville community in North Raleigh. Perfectly suited for multi-generational living, this 10,165-square-foot home offers an array of meticulously crafted spaces and additional unfinished areas. Main Floor The main floor balances elegance and functionality, starting with a grand 9-foot entry door, site-finished oak floors, upscale lighting and hardware, soaring 10+ foot ceilings, and solid 8-foot doors throughout. The family room features a cathedral ceiling with exposed beams, custom cabinetry, a raised hearth gas fireplace (one of four in the home), and access to a spacious Trex deck, perfect for entertaining. The owner's suite is a private sanctuary with a deep tray ceiling, a cozy sitting room with a fireplace, large windows, and private deck access overlooking the pool. The spa-inspired ensuite includes heated tile floors, a zero-entry glass shower, dual dressing rooms with sinks and toilets, a soaking tub, a hidden TV behind the mirror, and custom cherry wood closets with additional built-ins. The gourmet kitchen is a chef's dream, boasting a Viking six-burner downdraft cooktop, Bosch dishwasher, SubZero refrigerator drawers, a farmhouse sink with a pot filler, ample soapstone countertops, an oversized island, and a walk-in pantry with a full-size refrigerator. Adjacent to the kitchen is a breakfast room with pool views, and a 3-season porch equipped with rollout casement windows, screens, a gas grill, and a vent. The formal dining room features board and batten detailing, corner windows, and a butler's pantry with a sink and ice maker connection. A spacious office/music room is adorned with curved glass doors and custom cabinetry. The dedicated laundry room includes a "garden window" for natural light, additional storage, a Sir Dry appliance, washer and dryer, half bath and the flexibility to function as a scullery kitchen with a sink. Upper Level The upstairs offers a self-contained living area ideal for extended family or guests. It includes three private en suites, a kitchenette, a laundry area, two bonus rooms, and access via both an elevator and backstairs. Basement The fully finished basement enhances the home's living space with 10-foot ceilings, a billiard room (table included), an exercise room with cork flooring, a large office featuring knotty pine paneling, a conditioned 1,000+ bottle wine cellar, a flex room for theater or studio use, and a spacious family room with a gas fireplace and game area. A basement kitchenette features zinc countertops, glass-front cabinets, a ceramic farmhouse sink, a Bosch dishwasher, dual refrigerators, and pool views. Outdoor Living The outdoor spaces are equally impressive, highlighted by a newly added 49x20 saltwater gunite heated pool with an integrated waterfall jetted spa, a gas fire pit with a waterfall and seating area, a Travertine deck and steps, LED lighting, and app-controlled features. Additional amenities include a 4/5-person sauna, a workshop with pool access, and an expansive patio, making this estate perfect for hosting gatherings. Additional Features Unheated spaces include a rear covered porch, a pool-changing room/workshop, a large walkup attic, and the 3-season porch. The estate is enhanced with a whole-house reverse osmosis water filtration system, updated seven-zone HVAC with a dehumidifier, and a three-level wheelchair-accessible elevator. The exterior is built for durability with freshly painted AZEK rot-resistant trim, a 50-year hand-split cedar roof, a cedar and stone facade, and copper gutters. The three-car garage is car-lift ready, with tall ceilings, two house entries (one with a ramp), a service door, sink, cabinetry, and ample parking. Community Amenities Linville offers exclusive access to tennis courts, a separate pool, walking trails, and a playground, ensuring a vibrant community atmosphere. For additional details, please see the extensive Feature Sheet. Some rooms are not listed in MLS.
