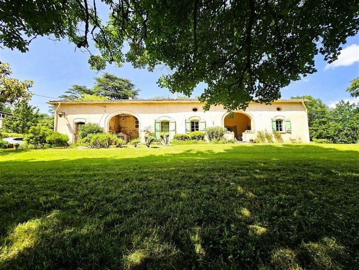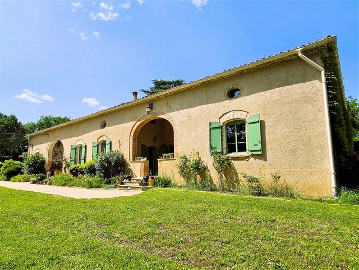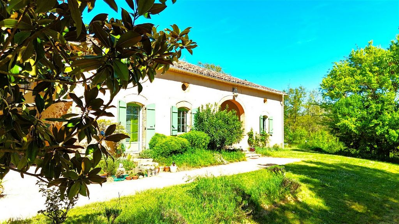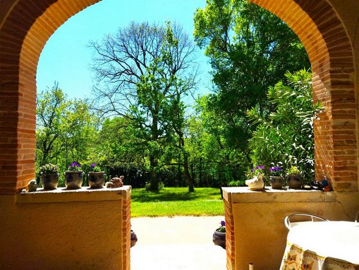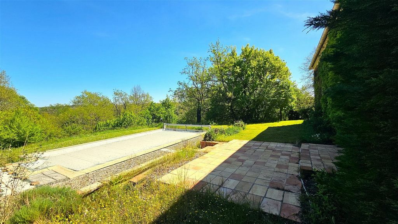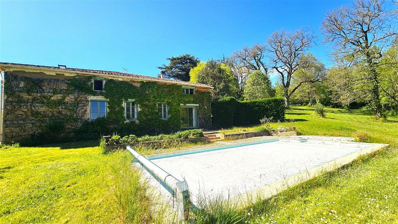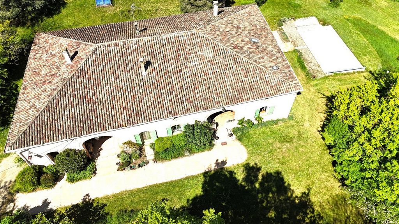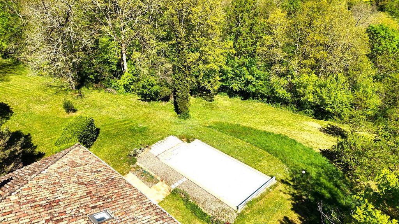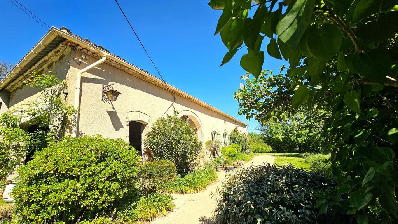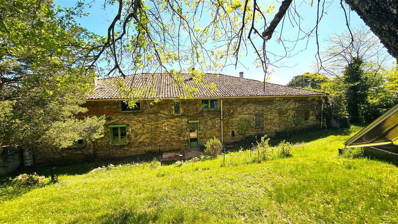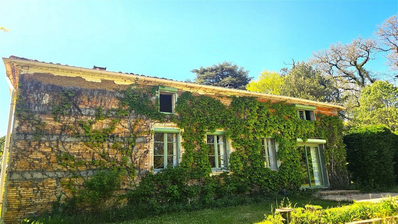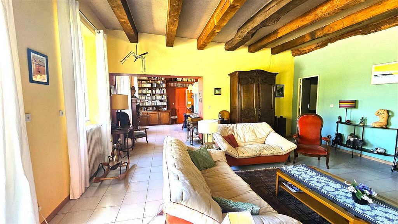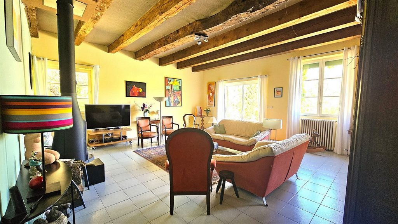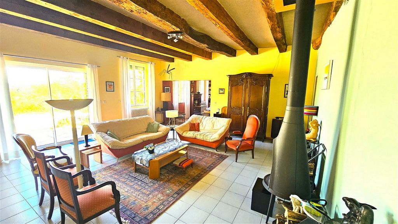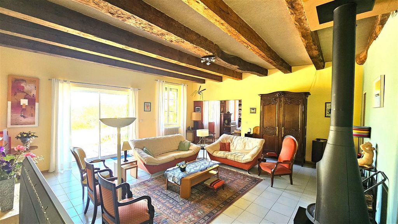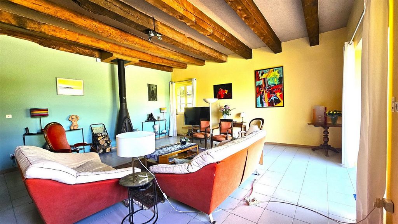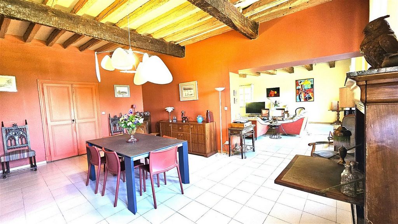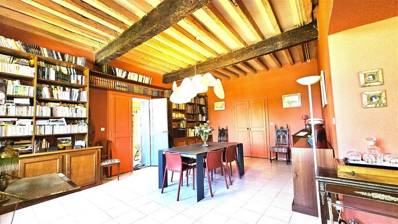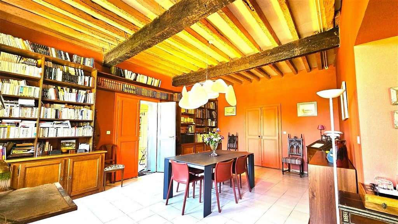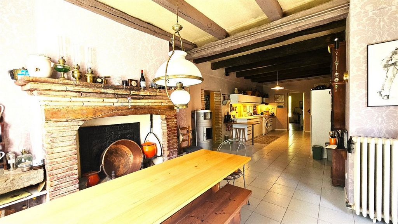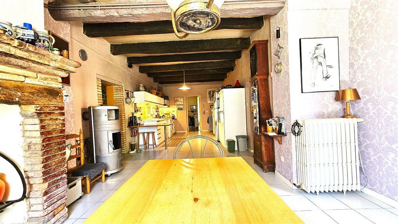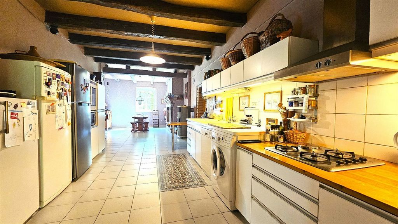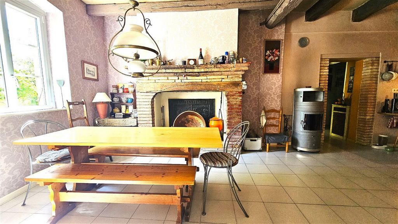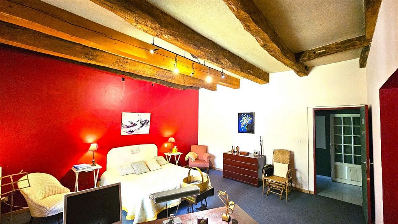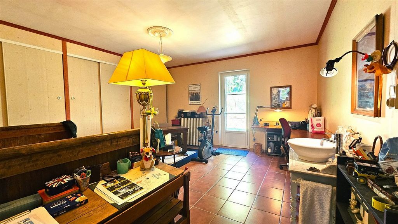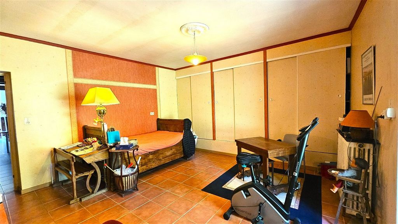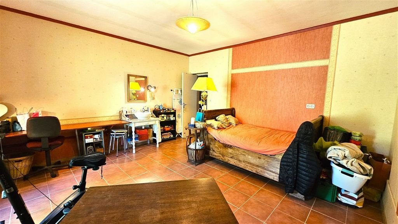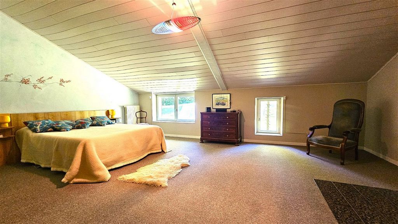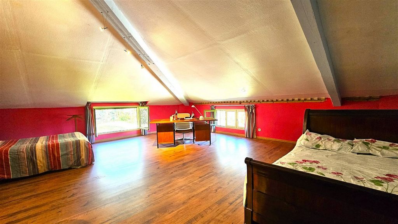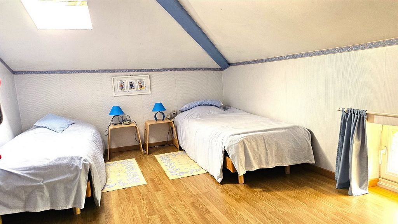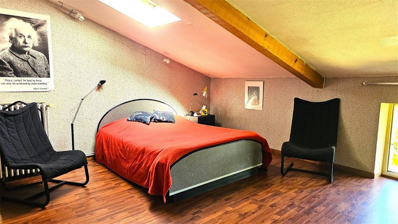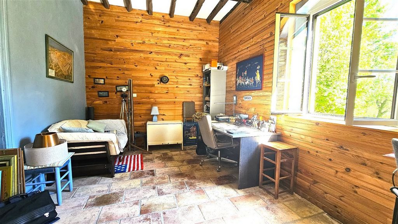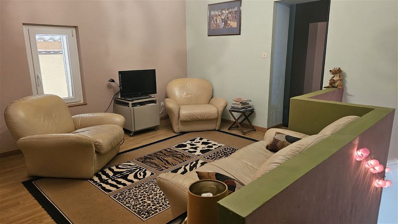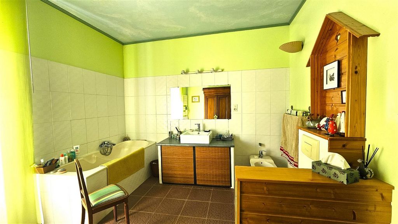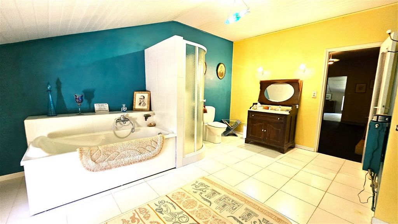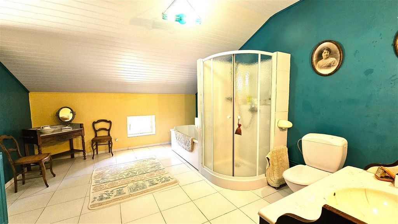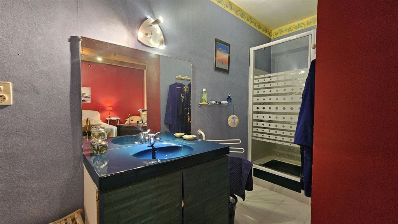USD 664,021
PICTURES ARE LOADING...
REMARKABLE PROPERTY CLOSE TO MONTAUBAN
USD 664,021
House & Single-family home (For sale)
Reference:
PFYR-T182459
/ 3397-25067
Arrival is via a path leading to the side of the property. This completely renovated former 18th century wine estate embodies the elegance and charm of Occitania. The stone and brick building is hidden between lime trees, cedars and ancient trees in a 2 hectare park. It houses on the ground floor a loggia terrace (for lunches in the park) which opens onto a large vestibule, an office, a very large kitchen. The highlight of the house, the living rooms, dining room and lounge overlook the swimming pool and the park. These are spacious volumes which offer modern comfort with suspended fireplace, wood stove. On one level, 2 bedrooms with bathroom and sink. Upstairs, a discreet living room and 5 very large bedrooms all equipped with sink and bidet as well as a large bathroom with additional shower. Finally, a large children's playroom. Attached, a garage for two cars, a DIY workshop, a reserve, a firewood storage warehouse. Finally you will be the happy owners of a plot of wood allowing you to enjoy beautiful flames in your fireplace. The generous volumes and the quality of the finishes contribute to the welcoming atmosphere of this residence. It is a place where history and the present meet to offer a unique life experience. From the start, the tone is set. . . beautiful, spacious, authentic but above all a quality renovation which has managed to combine the old and the contemporary in a beautiful balance.
View more
View less
Arrival is via a path leading to the side of the property. This completely renovated former 18th century wine estate embodies the elegance and charm of Occitania. The stone and brick building is hidden between lime trees, cedars and ancient trees in a 2 hectare park. It houses on the ground floor a loggia terrace (for lunches in the park) which opens onto a large vestibule, an office, a very large kitchen. The highlight of the house, the living rooms, dining room and lounge overlook the swimming pool and the park. These are spacious volumes which offer modern comfort with suspended fireplace, wood stove. On one level, 2 bedrooms with bathroom and sink. Upstairs, a discreet living room and 5 very large bedrooms all equipped with sink and bidet as well as a large bathroom with additional shower. Finally, a large children's playroom. Attached, a garage for two cars, a DIY workshop, a reserve, a firewood storage warehouse. Finally you will be the happy owners of a plot of wood allowing you to enjoy beautiful flames in your fireplace. The generous volumes and the quality of the finishes contribute to the welcoming atmosphere of this residence. It is a place where history and the present meet to offer a unique life experience. From the start, the tone is set. . . beautiful, spacious, authentic but above all a quality renovation which has managed to combine the old and the contemporary in a beautiful balance.
Reference:
PFYR-T182459
Country:
FR
City:
Vaïssac
Postal code:
82800
Category:
Residential
Listing type:
For sale
Property type:
House & Single-family home
Property size:
4,736 sqft
Lot size:
235,084 sqft
Bedrooms:
7
Bathrooms:
3
Energy consumption:
110
Greenhouse gas emissions:
8
Garages:
1
Swimming pool:
Yes
Balcony:
Yes
Terrace:
Yes
