USD 711,789
USD 717,141
USD 636,864
USD 588,698
USD 529,828
USD 770,659


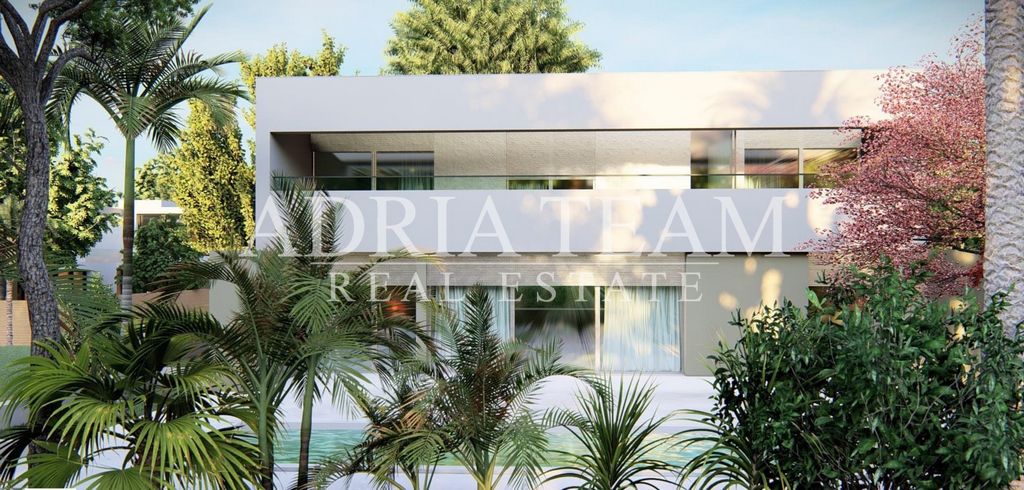
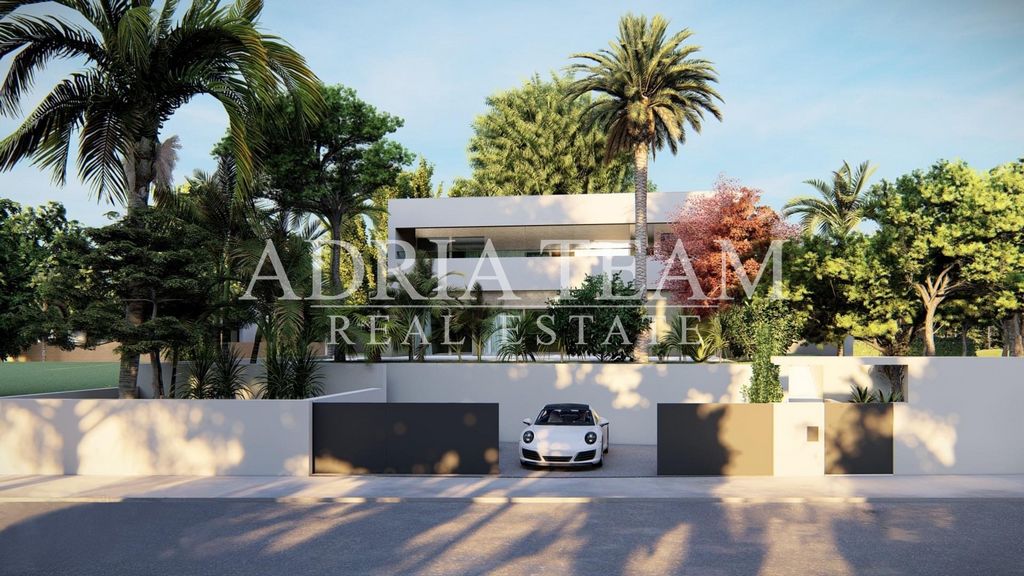
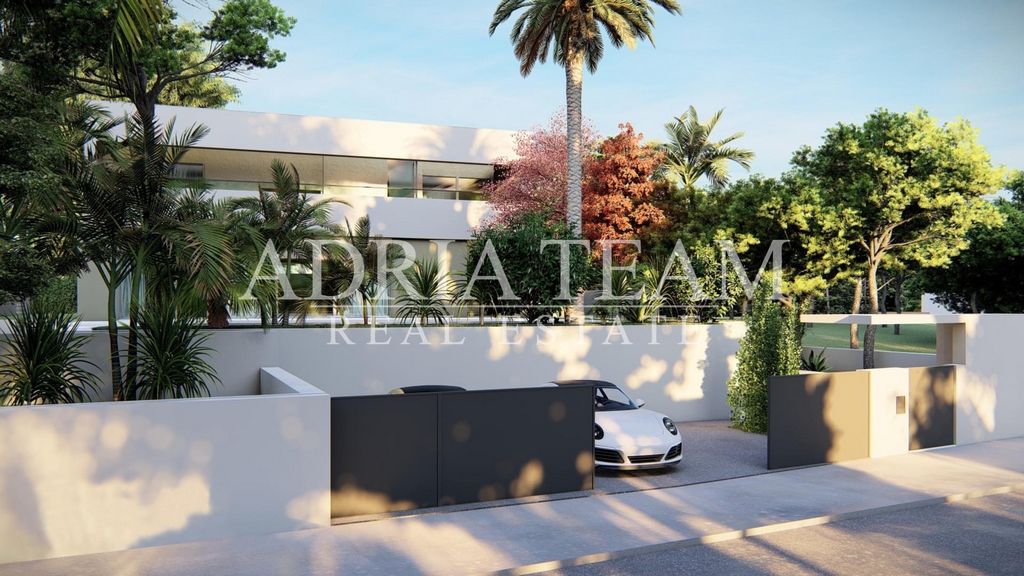
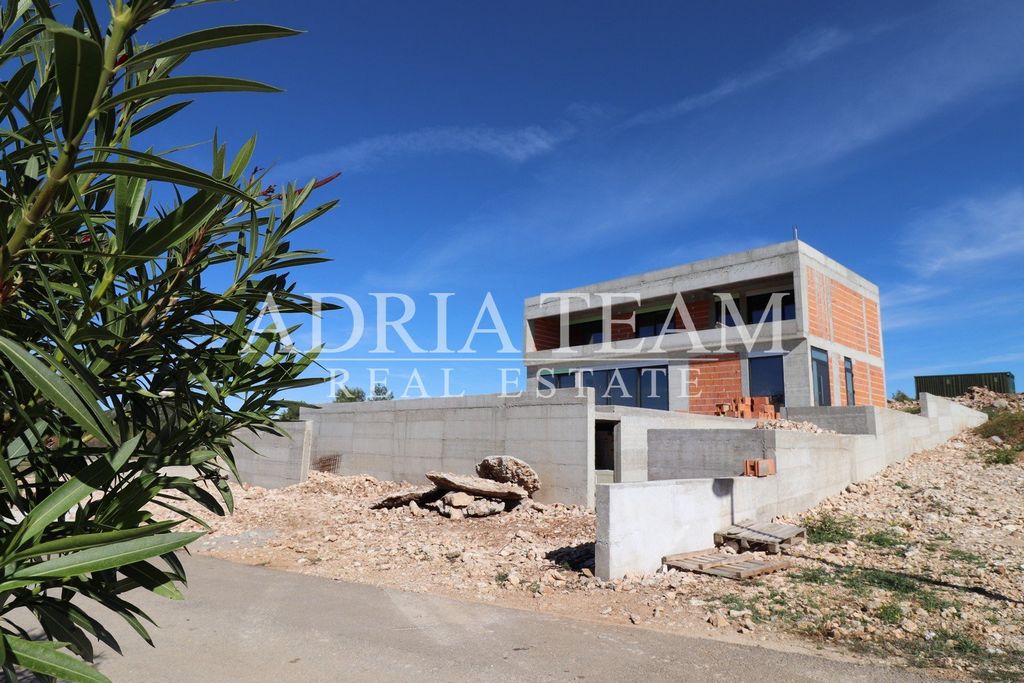

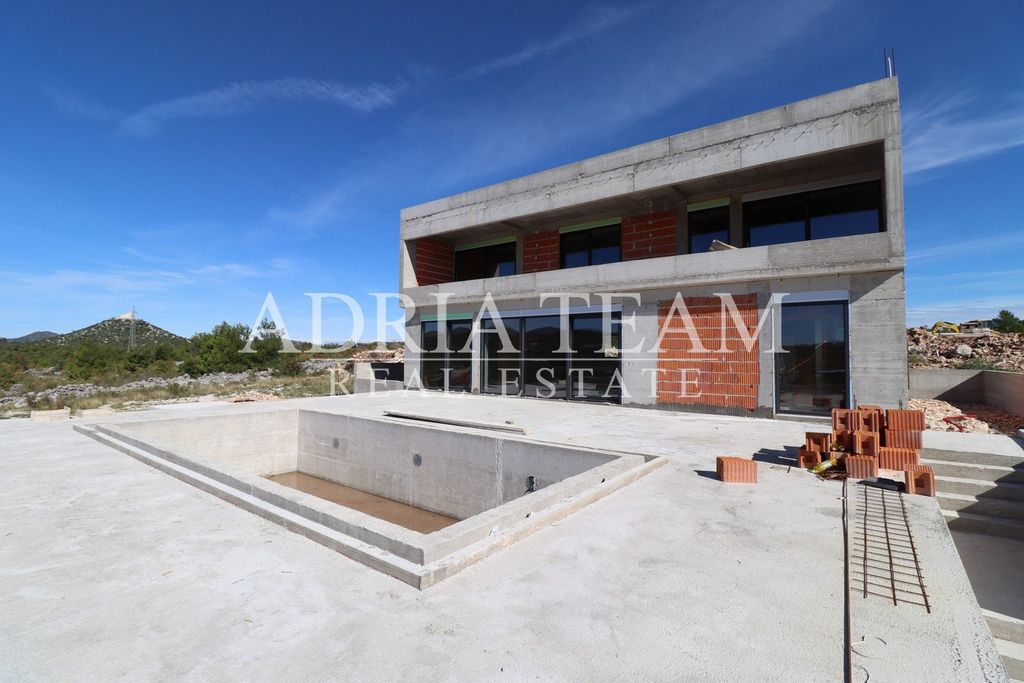


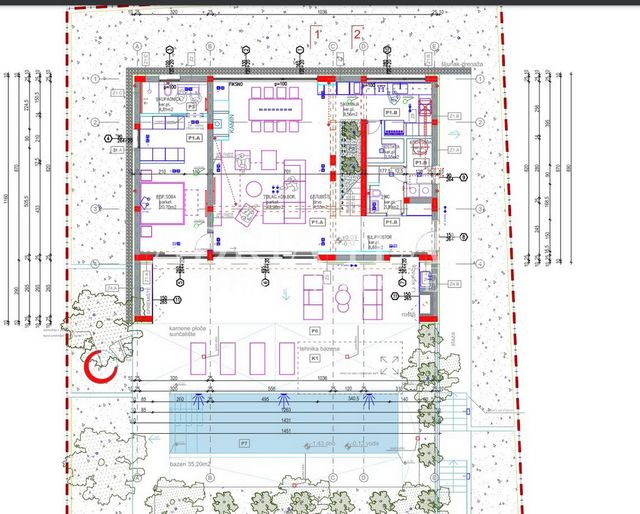


Internal stairs lead to the 1st floor with a total usable area of 89.89 m2, where there are three bedrooms, and one room has its own hallway, bathroom and terrace of 30.15 m2. The villa will be equipped with security doors, aluminum joinery with mosquito nets and shutters with electric windows, glass railings, underfloor heating throughout the property, solar panels on the roof, air conditioning in all rooms and living room, high quality ceramic flooring, sanitary ware, door rooms with magnetic locks.The total plot of 660m2 will be arranged with cascading gardens, parking space, horticulture and basement space of 25m2. The villa is located 2,200m from the beach and 2000m from the center. Planned move-in summer 2022.For all additional information and agreement on the date of the tour, feel free to contact us at any time with confidence.NOTE:
Agency fee not included in the price!Custom ID: 22-003Energy class: U izradiContact: Bc. Monika SUNARA, ... , ...
Contact: Mag. Marina BAREŠIĆ, ... , ... View more View less Moderna vila na mirnoj lokaciji s pogledom na more.
Samostojeći objekt, na dvije etaže (prizemlje + 1. kat) s 221,91m2 ukupne korisne površine s prekrasnom okućnicom, velikom terasom, vanjskim bazenom te parkirnim prostorom. Prizemlje površine 107,02m2 ima ulazni dio, ostavu, strojarnicu, kupaonicu, WC, spavaću sobu s garderobom i kupaonicom te prostranu kuhinju s blagovaonicom i dnevnim boravkom (s kaminom) te sunčalište plato površine 135m2 koje je povezano s bazenom (infinity-preljevni) površine 32,50m2.
Unutarnje stepenice vode na 1. kat ukupne korisne površine 89,89m2, gdje su smještene tri spavaće sobe, a jedna soba ima vlastiti hodnik, kupaonicu i terasu 30,15m2. Vila će biti opremljena protuprovalnim vratima, aluminijskom stolarijom s komarnicima i roletama s električnim podizačima, staklenim ogradama, podnim grijanjem u cijeloj nekretnini, solarnim panelima na krovu, klima uređajima u svim sobama i dnevnom boravku, visokokvalitetnim podnim oblogama keramike, sanitarijama, sobama s vratima s magnetskim bravama.
Ukupna parcela površine 660m2 bit će uređena kaskadnim vrtovima, parking prostorom, hortikulturom te podrumskim prostorom površine 25m2. Vila je udaljena 2.200m od plaže, a 2000m od centra mjesta. Planirano useljenje ljeto 2022g.Za sve dodatne informacije i dogovor o terminu obilaska, slobodno nas u bilo kojem trenutku kontaktirajte s povjerenjem.Šifra objekta: 22-003Energetska klasa: U izradiKontakt: Bc. Monika SUNARA, ... , ...
Kontakt: Mag. Marina BAREŠIĆ, ... , ... Modern villa on a quiet location overlooking the sea.Detached building, on two floors (ground floor + 1st floor) with 221.91 m2 of total usable area with a beautiful garden, large terrace, outdoor pool and parking space. The ground floor of 107.02 m2 has an entrance hall, pantry, engine room, bathroom, toilet, bedroom with wardrobe and bathroom and a spacious kitchen with dining area and living room (with fireplace) and sunbathing plateau area of 135m2 which is connected to the pool overflow) area of 32.50 m2.
Internal stairs lead to the 1st floor with a total usable area of 89.89 m2, where there are three bedrooms, and one room has its own hallway, bathroom and terrace of 30.15 m2. The villa will be equipped with security doors, aluminum joinery with mosquito nets and shutters with electric windows, glass railings, underfloor heating throughout the property, solar panels on the roof, air conditioning in all rooms and living room, high quality ceramic flooring, sanitary ware, door rooms with magnetic locks.The total plot of 660m2 will be arranged with cascading gardens, parking space, horticulture and basement space of 25m2. The villa is located 2,200m from the beach and 2000m from the center. Planned move-in summer 2022.For all additional information and agreement on the date of the tour, feel free to contact us at any time with confidence.NOTE:
Agency fee not included in the price!Custom ID: 22-003Energy class: U izradiContact: Bc. Monika SUNARA, ... , ...
Contact: Mag. Marina BAREŠIĆ, ... , ...