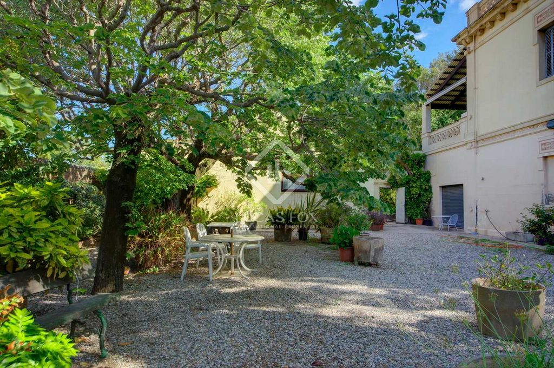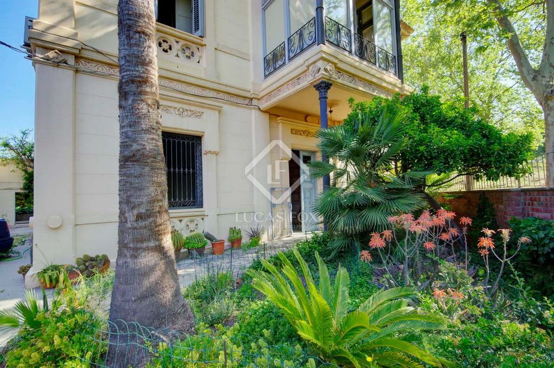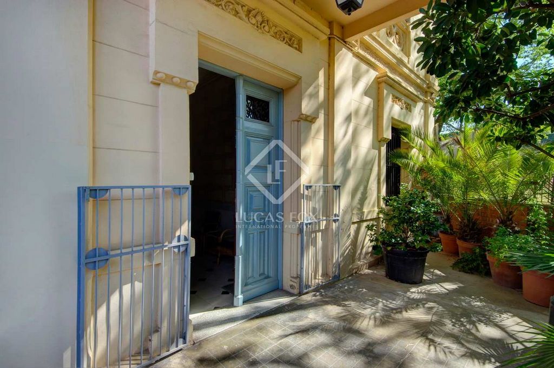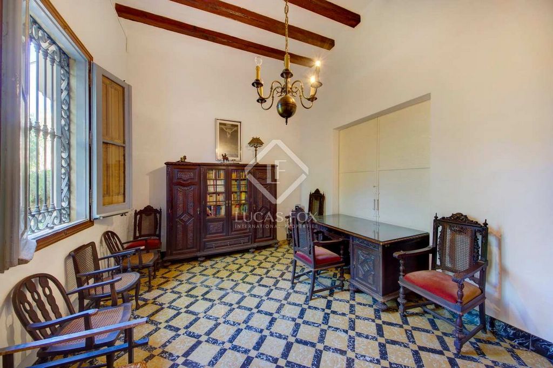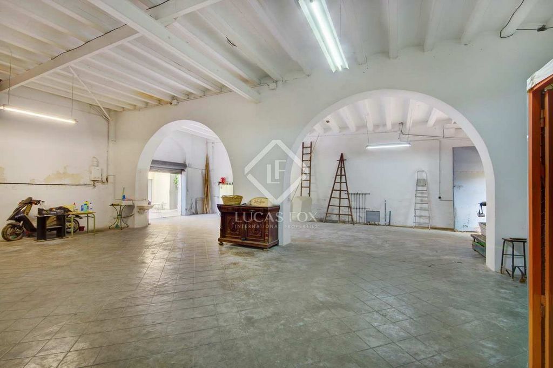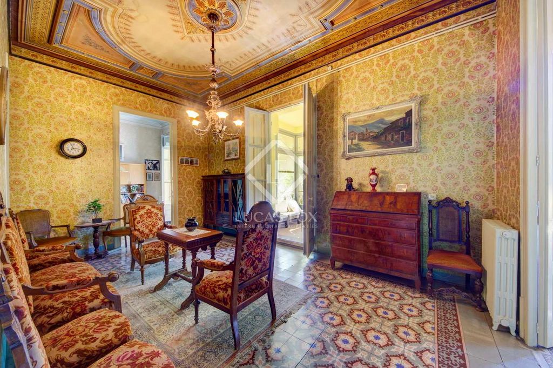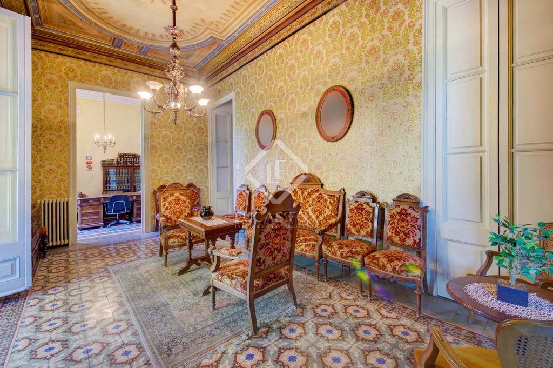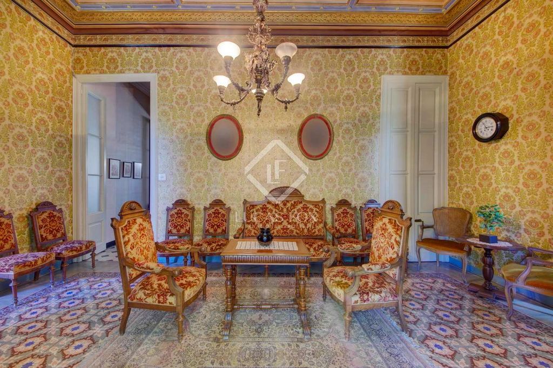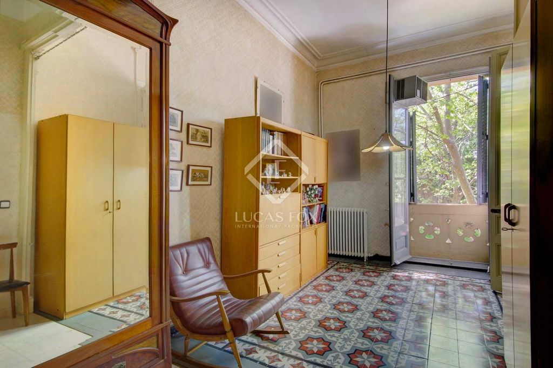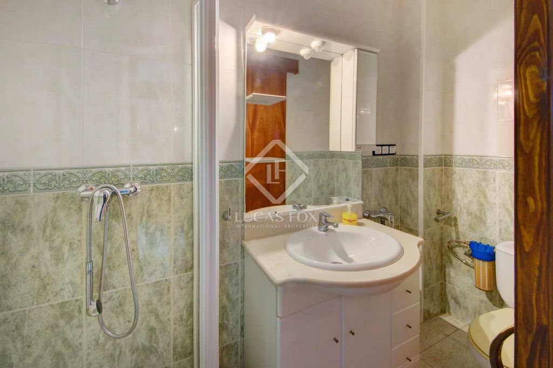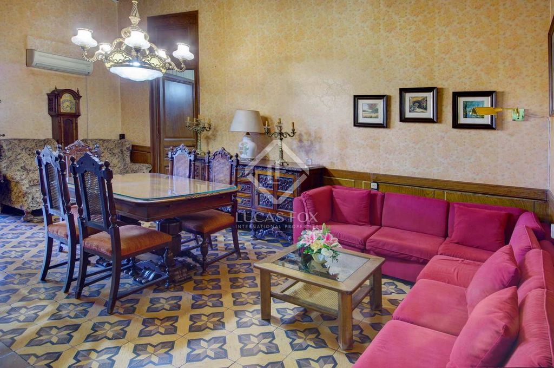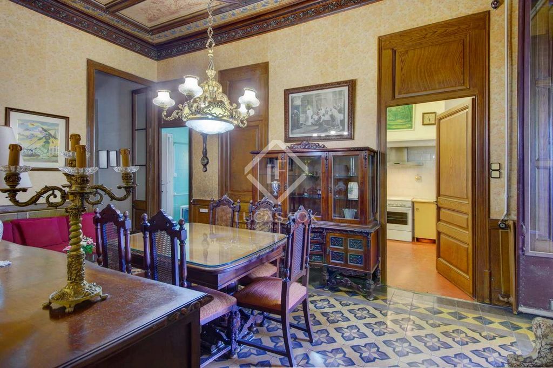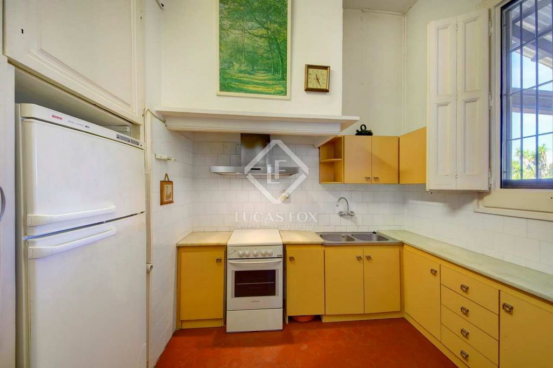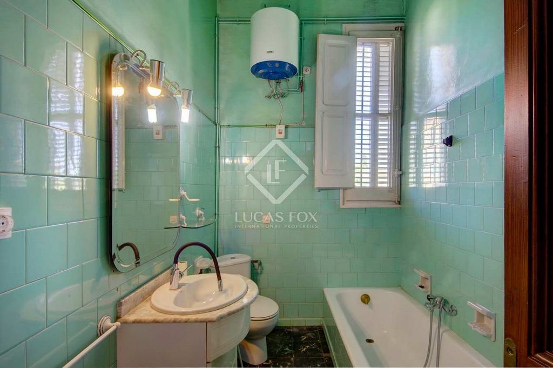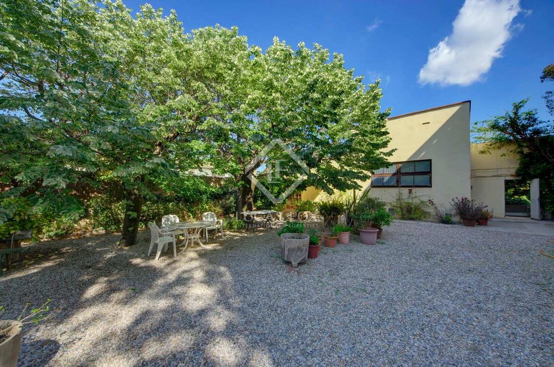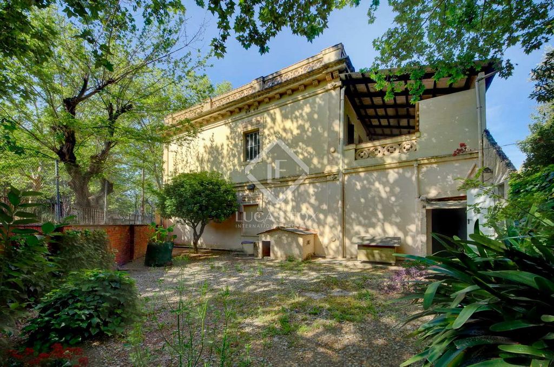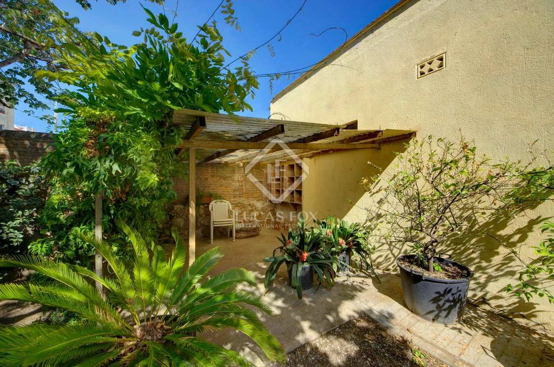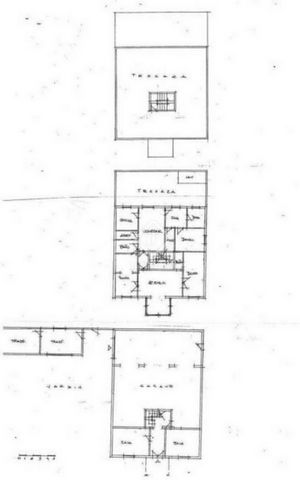PICTURES ARE LOADING...
House & single-family home for sale in Esplugues de Llobregat
USD 1,338,753
House & Single-family home (For sale)
Reference:
WUPO-T20113
/ sjd41484
Lucas Fox presents this exceptional and elegant 484 m² house with an outbuilding built in 1895 on a 1,451 m² plot and surrounded by a large perimeter garden with trees. The building is protected for its historical and artistic value: it preserves the original ornate façade, as well as original decorative elements inside, such as hydraulic floors, ceilings with moldings and frescoes, carved woodwork, lamps and period furniture. The house is presented to renovate, but it has exceptional potential to make it a property to suit you and combine it with the professional field. It is also ideal as the headquarters of companies or foundations. The building is divided into two floors, a roof terrace and an adjoining shed, which with the appropriate renovation will achieve a very welcoming result full of personality. The luminosity and tranquility of its rooms stands out, all exterior. In addition, the house offers exclusive amenities such as a 1,176 m² perimeter garden with the possibility of building a pool, four bedrooms and three bathrooms. The attached body is ideal for use as a summer kitchen or additional rooms for guests. The house is accessed through the garden at street level. The house is distributed over two floors. On the ground floor, with 4.15-meter-high ceilings, a porch gives access to the entrance hall with a staircase, a large office and a large space that stands out for its semicircular arches. This large room was used in its day as a wine wine cellar with its own production and offers various possibilities for new uses, according to the needs of each client, since it is at garden level and the currently bricked-up windows can be reopened. The entrance for cars and the garage are also located in this area. Next to the main house, there is an annex used in its day as the property of the landlords and a work area. The first floor has a entrance hall, a large ornate central living room facing southeast and with a gallery overlooking the garden. On both sides of the living room, there are two double bedrooms with different uses, one as a living room or office and the other as a bedroom. One of them has a private toilet and the other has direct access to a complete bathroom . On this floor there are two other bedrooms, one double and one single with large windows. A hall or living room with an annex room for wardrobes and access to the porch leads to the spacious formal dining room that stands out for its decorated ceilings and its French door with access to the 56.61 m² porch with views of Collserola. On the porch there is a shed for the utility area and the old coal cellar for the kitchen. The period kitchen next to the dining room is exterior and very bright. Next to the dining room there are two complete bathrooms, one of them with double access. A 159 m² roof terrace completes the main building. The house has heating by radiators with a diesel tank, original windows with wooden shutters. It does not have air conditioning and the kitchen and stove work with butane gas. The land is classified as 14b (private redevelopment area) and part of the garden as 9 (protection of general systems). A manor house with extraordinary potential, garden and garage in one of the best neighborhoods in Esplugues de Llobregat. Contact us to visit this luxury house.
View more
View less
Lucas Fox presenta esta excepcional y elegante casa de 484 m² construidos con una edificación anexa construida en 1895 sobre un solar de unos 1.451 m² y rodeada de un amplio jardín perimetral con árboles. La finca está protegida por su valor histórico y artístico: conserva la fachada original ornamentada, así como elementos decorativos originales en su interior, como suelos hidráulicos, techos con molduras y frescos, carpinterías de madera talladas y lámparas y mobiliario de época. La casa se presenta a reformar, pero tiene un potencial excepcional para hacer de ella una vivienda a su medida y compaginar con el ámbito profesional. Es ideal también como sede social de empresa o fundaciones. La edificación se divide en dos plantas, un terrado y una caseta anexa, que con la reforma apropiada se logrará un resultado muy acogedor y lleno de personalidad. Destaca la luminosidad y tranquilidad de sus estancias, todas exteriores. Además, la casa ofrece comodidades exclusivas como un jardín perimetral de 1.176 m² con posibilidad de hacer piscina, cuatro dormitorios y tres baños. El cuerpo anexo es ideal para destinarlo a cocina de verano o estancias adicionales para invitados. Se accede a la casa por el jardín a nivel de calle. La casa se distribuye en dos plantas. En la planta baja, con techos de 4,15 metros de altura, un porche da acceso al recibidor con escalera, a un amplio despacho y a un gran espacio que destaca por sus arcos de medio punto. Esta gran sala se usó en su día como bodega de vinos con producción propia y ofrece unas diversas posibilidades de nuevos usos, según las necesidades de cada cliente, pues queda a nivel del jardín y se pueden reabrir las ventanas actualmente tapiadas. En esta zona se ubica también la entrada para coches y el garaje. Junto a la casa principal, se dispone el cuerpo anexo usado en su día como vivienda de los masoveros y zona de trabajo. La primera planta dispone de recibidor, un amplio salón central ornamentado con orientación sureste y con una galería sobre el jardín. A ambos lados del salón, se ubican dos dormitorios dobles con diferentes usos, uno como salita o despacho y el otro como alcoba. Uno de ellos dispone de un aseo privado y el otro tiene acceso directo a un baño completo. En esta planta hay otros dos dormitorios, uno doble y otro individual con amplios ventanales. Un distribuidor o salita con un cuarto anexo para armarios y salida al porche da paso al amplio comedor formal que destaca por sus techos decorados y por su balconera con salida al porche de 56,61 m² con vistas a Collserola. En el porche hay una caseta destinada a zona de aguas y la antigua carbonera para la cocina. La cocina de época junto al comedor es exterior y muy luminosa. Junto al comedor se ubican dos baños completos, uno de ellos con doble acceso. Un terrado de 159 m² completa la edificación principal. La casa dispone de calefacción por radiadores con depósito de gasoil, ventanas originales con contraventanas de madera. No dispone de aire acondicionado y la cocina y la estufa funcionan a gas butano. El terreno está calificado como 14b (zona de remodelación privada) y parte del jardín como 9 (protección de sistemas generales). Una casa señorial con un potencial extraordinario, jardín y garaje en uno de los mejores barrios de Esplugues de Llobregat. Póngase en contacto con nosotros para visitar esta casa de lujo.
Lucas Fox presents this exceptional and elegant 484 m² house with an outbuilding built in 1895 on a 1,451 m² plot and surrounded by a large perimeter garden with trees. The building is protected for its historical and artistic value: it preserves the original ornate façade, as well as original decorative elements inside, such as hydraulic floors, ceilings with moldings and frescoes, carved woodwork, lamps and period furniture. The house is presented to renovate, but it has exceptional potential to make it a property to suit you and combine it with the professional field. It is also ideal as the headquarters of companies or foundations. The building is divided into two floors, a roof terrace and an adjoining shed, which with the appropriate renovation will achieve a very welcoming result full of personality. The luminosity and tranquility of its rooms stands out, all exterior. In addition, the house offers exclusive amenities such as a 1,176 m² perimeter garden with the possibility of building a pool, four bedrooms and three bathrooms. The attached body is ideal for use as a summer kitchen or additional rooms for guests. The house is accessed through the garden at street level. The house is distributed over two floors. On the ground floor, with 4.15-meter-high ceilings, a porch gives access to the entrance hall with a staircase, a large office and a large space that stands out for its semicircular arches. This large room was used in its day as a wine wine cellar with its own production and offers various possibilities for new uses, according to the needs of each client, since it is at garden level and the currently bricked-up windows can be reopened. The entrance for cars and the garage are also located in this area. Next to the main house, there is an annex used in its day as the property of the landlords and a work area. The first floor has a entrance hall, a large ornate central living room facing southeast and with a gallery overlooking the garden. On both sides of the living room, there are two double bedrooms with different uses, one as a living room or office and the other as a bedroom. One of them has a private toilet and the other has direct access to a complete bathroom . On this floor there are two other bedrooms, one double and one single with large windows. A hall or living room with an annex room for wardrobes and access to the porch leads to the spacious formal dining room that stands out for its decorated ceilings and its French door with access to the 56.61 m² porch with views of Collserola. On the porch there is a shed for the utility area and the old coal cellar for the kitchen. The period kitchen next to the dining room is exterior and very bright. Next to the dining room there are two complete bathrooms, one of them with double access. A 159 m² roof terrace completes the main building. The house has heating by radiators with a diesel tank, original windows with wooden shutters. It does not have air conditioning and the kitchen and stove work with butane gas. The land is classified as 14b (private redevelopment area) and part of the garden as 9 (protection of general systems). A manor house with extraordinary potential, garden and garage in one of the best neighborhoods in Esplugues de Llobregat. Contact us to visit this luxury house.
Reference:
WUPO-T20113
Country:
ES
Region:
Barcelona
City:
Esplugues De Llobregat
Postal code:
08950
Category:
Residential
Listing type:
For sale
Property type:
House & Single-family home
Property subtype:
Villa
Property size:
5,210 sqft
Lot size:
15,855 sqft
Bedrooms:
4
Bathrooms:
3
Furnished:
Yes
Parkings:
1
Garages:
1
Alarm:
Yes
Terrace:
Yes
Cellar:
Yes
High ceilings:
Yes
REAL ESTATE PRICE PER SQFT IN NEARBY CITIES
| City |
Avg price per sqft house |
Avg price per sqft apartment |
|---|---|---|
| L'Hospitalet de Llobregat | - | USD 369 |
| Barcelona | USD 380 | USD 512 |
| Barcelona | USD 642 | USD 691 |
| Sant Cugat del Vallès | USD 385 | - |
| Sant Adrià de Besòs | - | USD 436 |
| Castelldefels | USD 489 | - |
| Sitges | USD 498 | USD 507 |
| Sant Andreu de Llavaneres | USD 346 | - |

