USD 590,002
USD 460,531
USD 589,051
3 bd
1,722 sqft
USD 476,596
USD 481,951
USD 390,916
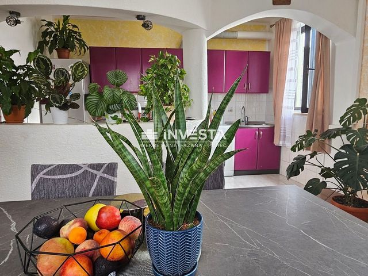
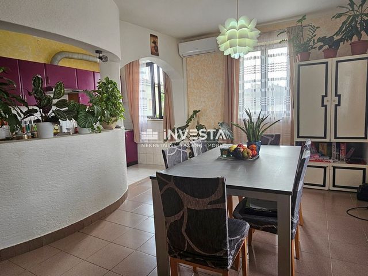
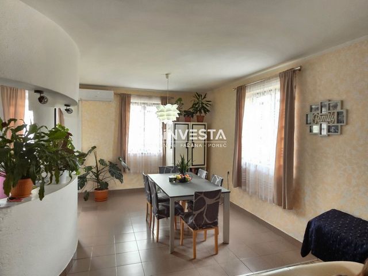
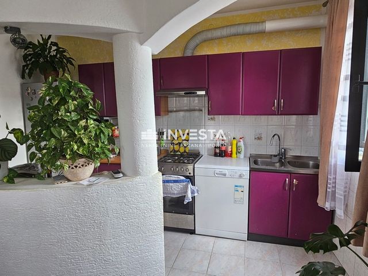
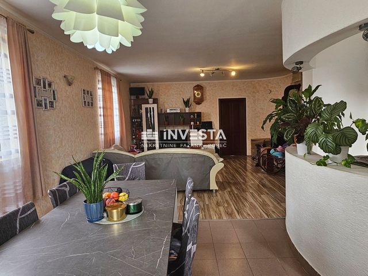
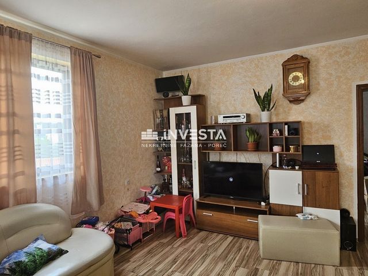
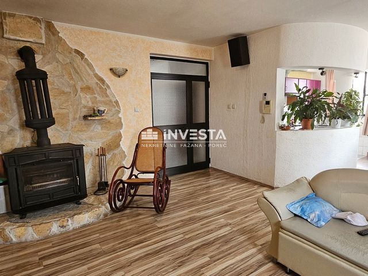
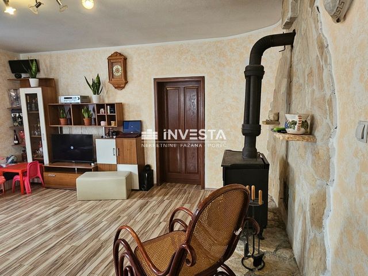
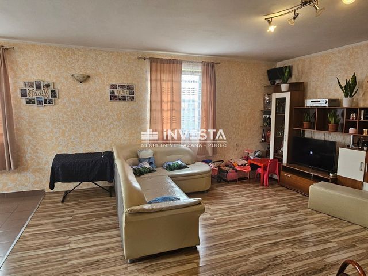
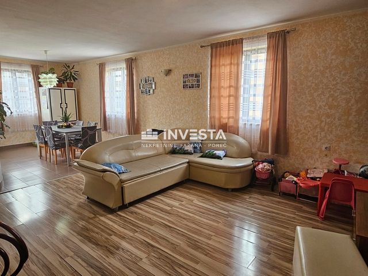
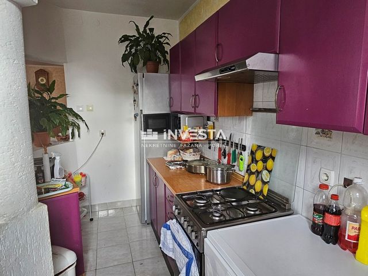
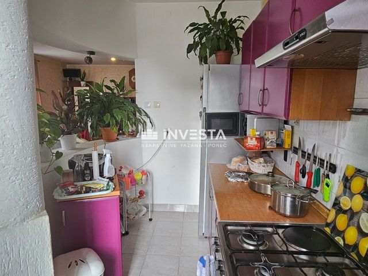
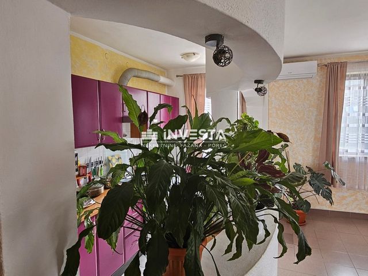
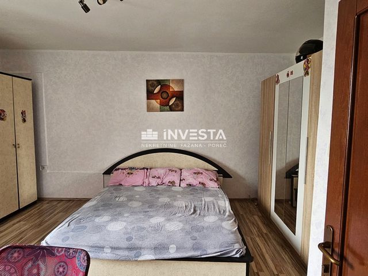
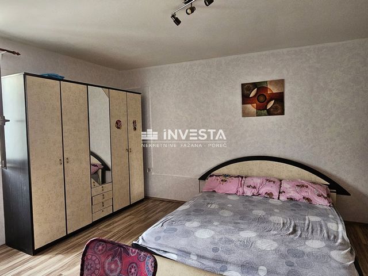
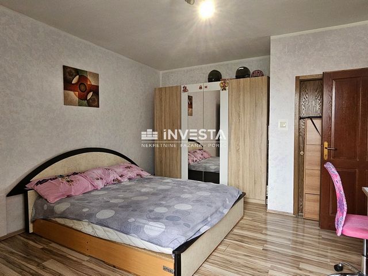
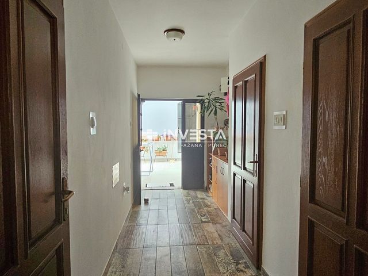
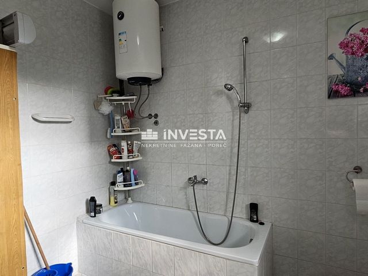
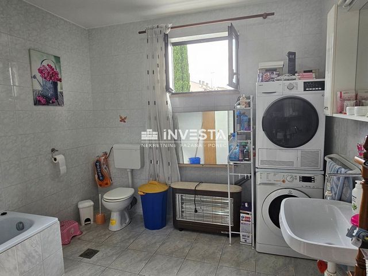
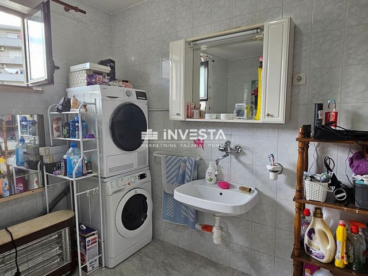
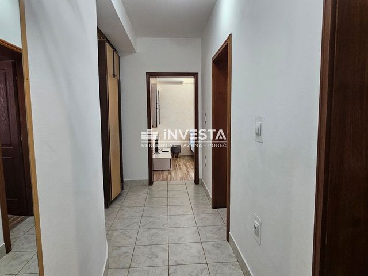
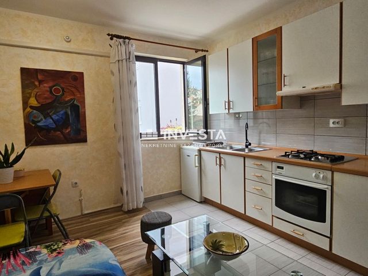
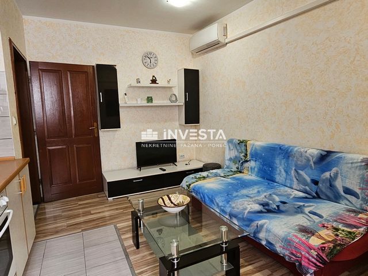
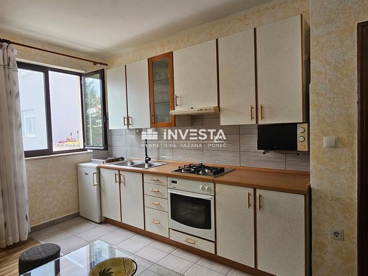
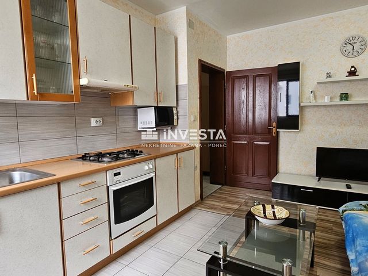
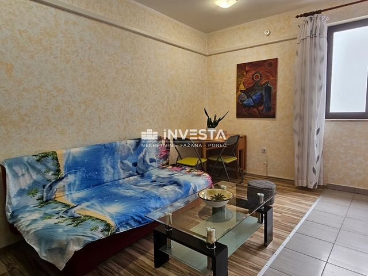
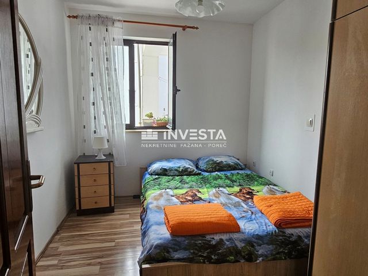
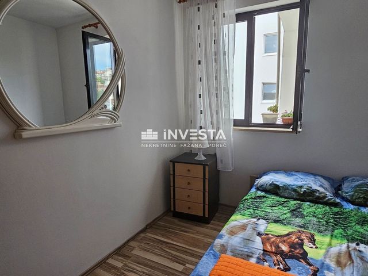
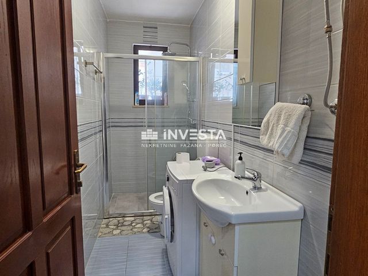
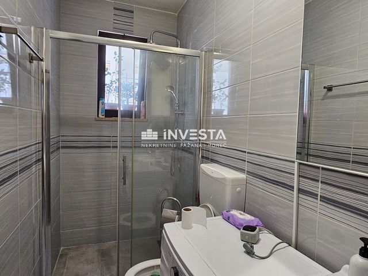
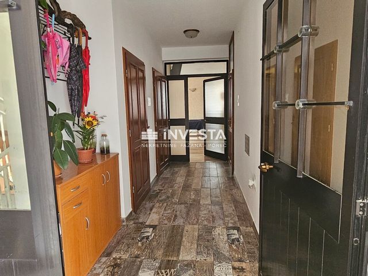
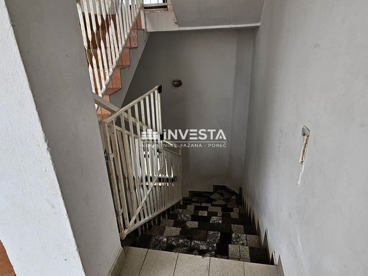

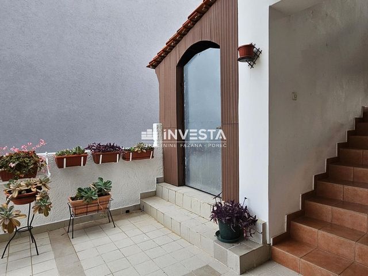
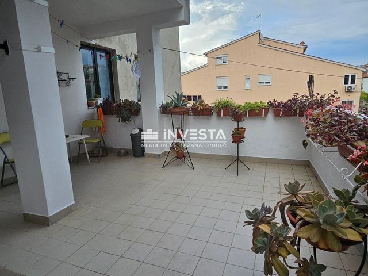
There are two apartments on the ground floor of the building, and three smaller apartments on the second floor. This apartment on the first floor is accessed by a shared external staircase protected by a gate and accessed from the street. This passage is used only for the needs of the apartments on the first and second floors of the building.
This large apartment is currently used as two residential units, and there is an option to convert it into three separate apartments (similar to the second floor). The apartment can be easily used as a complete residential unit without any modifications or additional investments. Therefore, there is the possibility of merging or additional division of apartments, providing a high potential for adaptation to the needs of a larger family or as an investment for renting three smaller units in the center of Pula.
The first residential unit of approx. 100m2 includes an open space where there is a kitchen, dining room and living room with an elegant fireplace that provides warmth and atmosphere, a spacious bedroom, a large bathroom and additional storage.
The second residential unit of approx. 50 m2, categorized as a three-star apartment for rent for four people, is equipped with all the necessary facilities for a pleasant stay. It includes a hallway, a bathroom with a washing machine and a walk-in shower, a bedroom with a double bed, and a living room with a kitchen and a dining room.
Both residential units are entered from a common hall, which is accessed from a large 50 m² terrace, partially covered, ideal for outdoor relaxation and socializing. Part of the covered terrace is also used as a storage room for the needs of the apartment. An external staircase leads to the terrace, which continues towards the second floor of the building.
The apartment is connected to the city sewer system, has its own electricity and water meters, with the fact that for the smaller residential unit there are additional auxiliary electricity and water meters since the smaller residential unit was rented. In addition to the fireplace, heating and cooling is done via air conditioning, and there is the possibility of connecting to the city's gas network, which runs not far from the building. The exterior joinery is made of aluminum, and the position of the apartment towards the west brings a lot of sunlight into the living area of the apartment.
It is located next to the road, close to all important amenities — schools, kindergartens, post office, bus station and shopping centers, everything is a few minutes' walk away. Vehicle parking is organized on the public area in front of the building.
This apartment represents an excellent opportunity for those looking for a spacious and flexible living space in an urban environment or as a profitable investment with a high return on investment potential.
For more information or to arrange a viewing, feel free to contact us! View more View less Zum Verkauf steht eine äußerst geräumige Wohnung von 153 m² im ersten Stock eines Gebäudes in hervorragender, gut besuchter Lage im weiteren Zentrum der Stadt Pula. Das Gebäude besteht aus einem Erdgeschoss, einem ersten und einem zweiten Stock und die betreffende Wohnung nimmt die Fläche des gesamten ersten Stocks ein.
Im Erdgeschoss des Gebäudes befinden sich zwei Wohnungen und im zweiten Stock drei kleinere Wohnungen. Der Zugang zu dieser Wohnung im ersten Stock erfolgt über eine gemeinsame Außentreppe, die durch ein Tor geschützt ist und von der Straße aus zugänglich ist. Dieser Durchgang wird nur für den Bedarf der Wohnungen im ersten und zweiten Stock des Gebäudes genutzt.
Diese große Wohnung wird derzeit als zwei Wohneinheiten genutzt, es besteht die Möglichkeit, sie in drei separate Wohnungen umzuwandeln (ähnlich wie im zweiten Stock). Die Wohnung kann ohne Umbauten oder zusätzliche Investitionen problemlos als komplette Wohneinheit genutzt werden. Daher besteht die Möglichkeit der Zusammenlegung oder zusätzlichen Aufteilung von Wohnungen, was ein hohes Potenzial zur Anpassung an die Bedürfnisse einer größeren Familie oder als Investition für die Anmietung von drei kleineren Einheiten im Zentrum von Pula bietet.
Die erste Wohneinheit von ca. 100 m² umfasst einen offenen Raum mit Küche, Esszimmer und Wohnzimmer mit einem eleganten Kamin, der für Wärme und Atmosphäre sorgt, ein geräumiges Schlafzimmer, ein großes Badezimmer und zusätzlichen Stauraum.
Die zweite Wohneinheit von ca. 50 m2, kategorisiert als Drei-Sterne-Wohnung zur Miete für vier Personen, ist mit allen notwendigen Einrichtungen für einen angenehmen Aufenthalt ausgestattet. Es umfasst einen Flur, ein Badezimmer mit Waschmaschine und ebenerdiger Dusche, ein Schlafzimmer mit einem Doppelbett und ein Wohnzimmer mit Küche und Esszimmer.
Beide Wohneinheiten werden über einen gemeinsamen Flur betreten, der über eine 50 m² große, teilweise überdachte Terrasse zugänglich ist, die sich ideal zum Entspannen und geselligen Beisammensein im Freien eignet. Ein Teil der überdachten Terrasse wird auch als Abstellraum für den Bedarf der Wohnung genutzt. Eine Außentreppe führt zur Terrasse, die sich bis zur zweiten Etage des Gebäudes fortsetzt.
Die Wohnung ist an die städtische Kanalisation angeschlossen, verfügt über eigene Strom- und Wasserzähler, wobei für die kleinere Wohneinheit seit der Anmietung der kleineren Wohneinheit zusätzliche Hilfsstrom- und Wasserzähler vorhanden sind. Zusätzlich zum Kamin erfolgt die Heizung und Kühlung über eine Klimaanlage, außerdem besteht die Möglichkeit des Anschlusses an das städtische Gasnetz, das unweit des Gebäudes verläuft. Die Außenschreinerei besteht aus Aluminium und die Ausrichtung der Wohnung nach Westen bringt viel Sonnenlicht in den Wohnbereich der Wohnung.
Es liegt direkt an der Straße, in der Nähe aller wichtigen Annehmlichkeiten – Schulen, Kindergärten, Post, Busbahnhof und Einkaufszentren, alles ist in wenigen Minuten zu Fuß erreichbar. Das Parken von Fahrzeugen ist auf dem öffentlichen Bereich vor dem Gebäude organisiert.
Diese Wohnung stellt eine ausgezeichnete Gelegenheit für diejenigen dar, die einen geräumigen und flexiblen Wohnraum in einer städtischen Umgebung oder als rentable Investition mit hohem Kapitalrenditepotenzial suchen.
Für weitere Informationen oder um einen Besichtigungstermin zu vereinbaren, nehmen Sie gerne Kontakt mit uns auf! Na prodaju je iznimno prostrani stan od 153 m² smješten na prvom katu zgrade na odličnoj frekventnoj lokaciji u širem centru grada Pule. Zgrada se sastoij od prizemlja, prvog i drugog kata, a predmetni stan zauzima površinu cijelog prvog kata.
U prizemlju zgrade su smještena dva stana, a na drugom katu tri manja stana. Do ovog stana na prvom katu vodi zajedničko vanjsko stubište koje je zaštićeno vratima i kojemu se pristupa sa ulice. Ovaj prolaz koristi se samo za potrebe stanova na prvom i drugom katu zgrade.
Ovaj veliki stan trenutno se koristi kao dvije stambene jedinice, a postoji i opcija prenamjene u tri odvojena stana (slično kao na drugom katu). Stan se može jednostavno, bez ikakvih preinaka i dodatnih ulaganja, koristiti i kao jedna cjelovita stambena jedinica. Dakle, postoji mogućnost spajanja ili dodatne podjele stanova, pružajući visok potencijal za prilagodbu potrebama veće obitelji ili kao investicija za iznajmljivanje u tri manje jedinice u centru Pule.
Prva stambena jedinica od cca 100m2 uključuje open space prostor u kojem je smještena kuhinja, blagovaonica i dnevni boravak s elegantnim kaminom koji pruža toplinu i ugođaj, prostranu spavaću sobu, veliku kupaonicu i dodatnu ostavu.
Druga stambena jedinica od cca 50m2, kategorizirana kao apartman s tri zvjezdice za najam četiri osobe, opremljena je svim potrebnim sadržajima za ugodan boravak. Uključuje hodnik, kupatilo s perilicom rublja i walk-in tušem, spavaću sobu s bračnim krevetom, te dnevni boravak s kuhinjom i blagovaonicom.
U obje stambene jedinice se ulazi iz zajedničkog hodinika, kojemu se pristupa sa velike terasa od 50 m², djelomično natkrivene, idealne za vanjsko opuštanje i druženje. Dio natkrivene terase se koristi i kao ostava za potrebe stana. Do terase vodi vanjsko stubište koje se dalje nastavlja prema drugom katu zgrade.
Stan je priključen na gradsku kanalizaciju, ima vlastita brojila struje i vode, s time da za manju stambenu jedinicu postoje i dodatna pomoćna brojila struje i vode budući da se manja stambena jedinica iznajmljivala. Osim kamina, grijanje i hlađenje vrši se putem klima uređaja, a postoji mogućnost priključka na gradsku plinsku mrežu koja prolazi nedaleko zgrade. Vanjska stolarija je od aluminija, a položaj stana prema zapadu donosi puno sunčanog svjetla u dnevni dio stana.
Smješten je uz prometnicu u blizini svih bitnih sadržaja — škola, vrtića, pošte, autobusnog kolodvora i trgovačkih centara, sve je na nekoliko minuta pješice. Parkiranje vozila organizirano je na javnoj površini ispred zgrade.
Ovaj stan predstavlja izvrsnu priliku za one koji traže prostran i fleksibilan životni prostor u urbanom okruženju ili kao profitabilnu investiciju s visokim potencijalom za povrat ulaganja.
Za više informacija ili dogovor o razgledavanju, slobodno nas kontaktirajte!
In vendita è un appartamento estremamente spazioso di 153 mq situato al primo piano di un edificio in un'ottima posizione frequentata nel centro più ampio della città di Pola. L'edificio è composto da piano terra, primo e secondo piano, e l'appartamento in oggetto occupa la superficie dell'intero primo piano.
Ci sono due appartamenti al piano terra dell'edificio e tre appartamenti più piccoli al secondo piano. Si accede a questo appartamento posto al primo piano tramite scala esterna comune protetta da cancello e accessibile dalla strada. Questo passaggio è utilizzato solo per le necessità degli appartamenti posti al primo e al secondo piano dell'edificio.
Questo grande appartamento è attualmente utilizzato come due unità abitative e c'è la possibilità di trasformarlo in tre appartamenti separati (simili al secondo piano). L'appartamento può essere facilmente utilizzato come unità abitativa completa senza modifiche o investimenti aggiuntivi. Pertanto esiste la possibilità di unire o dividere ulteriormente gli appartamenti, offrendo un alto potenziale di adattamento alle esigenze di una famiglia più numerosa o come investimento per affittare tre unità più piccole nel centro di Pola.
La prima unità abitativa di circa 100 mq comprende un open space dove si trovano cucina, sala da pranzo e soggiorno con un elegante camino che dona calore e atmosfera, una spaziosa camera da letto, un ampio bagno e ulteriore ripostiglio.
La seconda unità abitativa di ca. 50 m2, classificata come appartamento in affitto a tre stelle per quattro persone, è dotata di tutti i servizi necessari per un piacevole soggiorno. Comprende un corridoio, un bagno con lavatrice e cabina doccia, una camera con letto matrimoniale e un soggiorno con cucina e sala da pranzo.
Ad entrambe le unità abitative si accede da un androne comune, al quale si accede da un ampio terrazzo di 50 mq, parzialmente coperto, ideale per il relax e la socializzazione all'aria aperta. Parte del terrazzo coperto è utilizzato anche come ripostiglio per le necessità dell'appartamento. Tramite una scala esterna si accede al terrazzo, che prosegue verso il secondo piano dell'edificio.
L'appartamento è collegato alla rete fognaria cittadina, dispone di contatori propri di elettricità e acqua, con il fatto che per l'unità abitativa più piccola sono presenti ulteriori contatori ausiliari di elettricità e acqua poiché l'unità abitativa più piccola è stata affittata. Oltre al camino, il riscaldamento e il raffrescamento avviene tramite aria condizionata, e c'è la possibilità di allacciarsi alla rete cittadina del gas, che passa poco distante dall'edificio. Gli infissi esterni sono in alluminio e la posizione dell'appartamento verso ovest porta molta luce solare nella zona giorno dell'appartamento.
Si trova vicino alla strada, vicino a tutti i servizi importanti: scuole, asili, ufficio postale, stazione degli autobus e centri commerciali, tutto è a pochi minuti a piedi. Il parcheggio dei veicoli è organizzato nell'area pubblica antistante l'edificio.
Questo appartamento rappresenta un'ottima opportunità per chi cerca uno spazio abitativo spazioso e flessibile in un ambiente urbano o come investimento redditizio con un elevato potenziale di ritorno sull'investimento.
Per ulteriori informazioni o per organizzare una visita, non esitate a contattarci! Продается очень просторная квартира площадью 153 м², расположенная на первом этаже здания в отличном часто посещаемом месте в центре города Пула. Здание состоит из первого этажа, первого и второго этажей, причем рассматриваемая квартира занимает площадь всего первого этажа.
На первом этаже здания расположены две квартиры, а на втором этаже - три квартиры поменьше. В эти апартаменты на 2 этаже можно попасть по общей внешней лестнице, защищенной воротами и доступной с улицы. Этот проход используется только для нужд квартир на первом и втором этажах дома.
Эта большая квартира в настоящее время используется как две жилые единицы, и есть возможность переоборудовать ее в три отдельные квартиры (аналогично второму этажу). Квартиру можно легко использовать как полноценную жилую единицу без каких-либо переделок и дополнительных вложений. Таким образом, существует возможность объединения или дополнительного разделения квартир, что дает высокий потенциал для адаптации к потребностям большой семьи или в качестве инвестиции для аренды трех меньших квартир в центре Пулы.
Первый жилой блок площадью около 100 м2 включает в себя открытое пространство, где есть кухня, столовая и гостиная с элегантным камином, создающим тепло и атмосферу, просторная спальня, большая ванная комната и дополнительная кладовая.
Второй жилой блок площадью около 50 м2, относящийся к категории трехзвездочных апартаментов в аренду для четырех человек, оснащен всеми необходимыми удобствами для приятного отдыха. Он включает в себя прихожую, ванную комнату со стиральной машиной и душевой кабиной, спальню с двуспальной кроватью, гостиную с кухней и столовой.
Вход в оба жилых дома осуществляется из общего холла, куда можно попасть с большой частично крытой террасы площадью 50 м², идеально подходящей для отдыха и общения на свежем воздухе. Часть крытой террасы также используется как кладовая для нужд квартиры. Внешняя лестница ведет на террасу, которая продолжается на второй этаж здания.
Квартира подключена к городской канализации, имеет собственные счетчики электроэнергии и воды, при этом для меньшей жилой единицы имеются дополнительные вспомогательные счетчики электроэнергии и воды, поскольку меньшая жилая единица сдавалась в аренду. Помимо камина, отопление и охлаждение осуществляется с помощью кондиционера, есть возможность подключения к городской газовой сети, которая проходит недалеко от здания. Внешние столярные изделия выполнены из алюминия, а расположение квартиры на западе обеспечивает много солнечного света в жилой зоне квартиры.
Расположен рядом с дорогой, рядом вся необходимая инфраструктура — школы, детские сады, почта, автовокзал и торговые центры, все в нескольких минутах ходьбы. Парковка автотранспорта организована на общественной территории перед зданием.
Эта квартира представляет собой прекрасную возможность для тех, кто ищет просторное и гибкое жилое пространство в городской среде или в качестве выгодной инвестиции с высоким инвестиционным потенциалом.
Для получения дополнительной информации или организации просмотра свяжитесь с нами! For sale is an extremely spacious apartment of 153 m² located on the first floor of a building in an excellent frequented location in the wider center of the city of Pula. The building consists of a ground floor, first and second floors, and the apartment in question occupies the area of the entire first floor.
There are two apartments on the ground floor of the building, and three smaller apartments on the second floor. This apartment on the first floor is accessed by a shared external staircase protected by a gate and accessed from the street. This passage is used only for the needs of the apartments on the first and second floors of the building.
This large apartment is currently used as two residential units, and there is an option to convert it into three separate apartments (similar to the second floor). The apartment can be easily used as a complete residential unit without any modifications or additional investments. Therefore, there is the possibility of merging or additional division of apartments, providing a high potential for adaptation to the needs of a larger family or as an investment for renting three smaller units in the center of Pula.
The first residential unit of approx. 100m2 includes an open space where there is a kitchen, dining room and living room with an elegant fireplace that provides warmth and atmosphere, a spacious bedroom, a large bathroom and additional storage.
The second residential unit of approx. 50 m2, categorized as a three-star apartment for rent for four people, is equipped with all the necessary facilities for a pleasant stay. It includes a hallway, a bathroom with a washing machine and a walk-in shower, a bedroom with a double bed, and a living room with a kitchen and a dining room.
Both residential units are entered from a common hall, which is accessed from a large 50 m² terrace, partially covered, ideal for outdoor relaxation and socializing. Part of the covered terrace is also used as a storage room for the needs of the apartment. An external staircase leads to the terrace, which continues towards the second floor of the building.
The apartment is connected to the city sewer system, has its own electricity and water meters, with the fact that for the smaller residential unit there are additional auxiliary electricity and water meters since the smaller residential unit was rented. In addition to the fireplace, heating and cooling is done via air conditioning, and there is the possibility of connecting to the city's gas network, which runs not far from the building. The exterior joinery is made of aluminum, and the position of the apartment towards the west brings a lot of sunlight into the living area of the apartment.
It is located next to the road, close to all important amenities — schools, kindergartens, post office, bus station and shopping centers, everything is a few minutes' walk away. Vehicle parking is organized on the public area in front of the building.
This apartment represents an excellent opportunity for those looking for a spacious and flexible living space in an urban environment or as a profitable investment with a high return on investment potential.
For more information or to arrange a viewing, feel free to contact us!