USD 2,988,096
USD 2,891,706
4 bd
3,014 sqft
USD 3,320,107
6 bd
3,821 sqft
USD 3,320,107
6 bd
3,821 sqft
USD 2,891,706
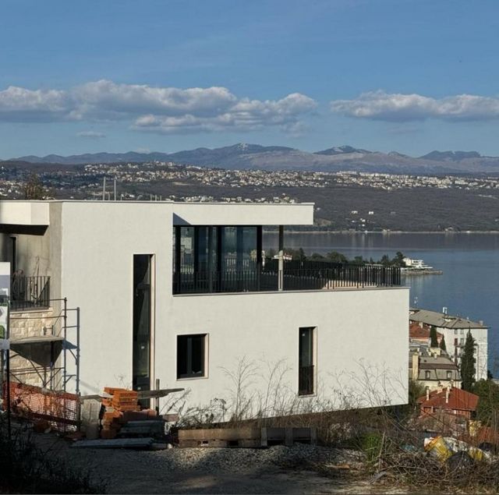
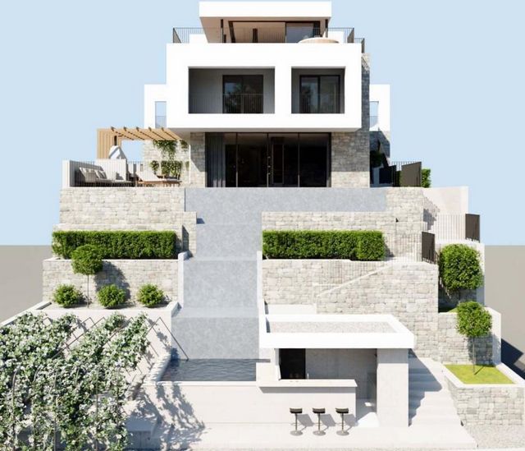
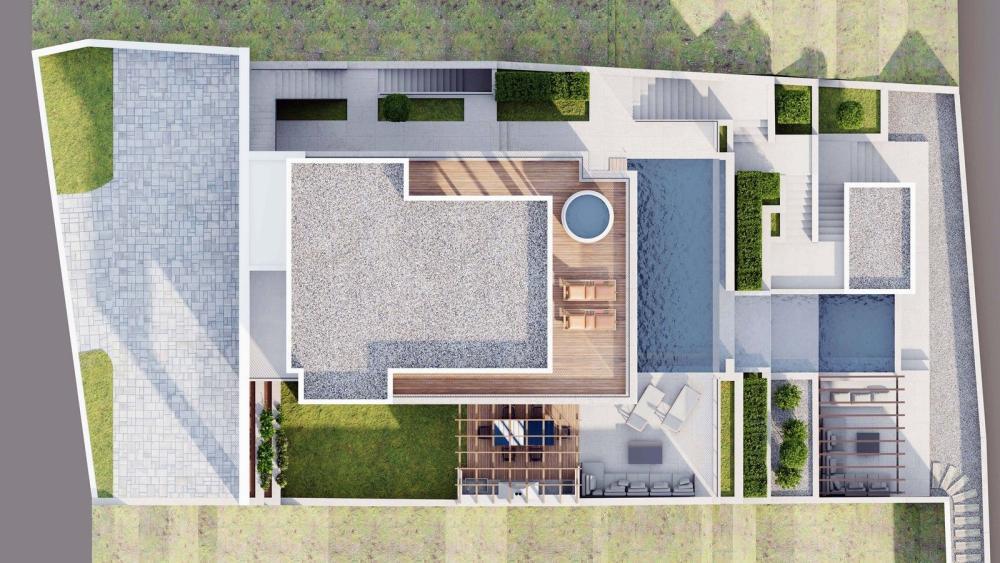
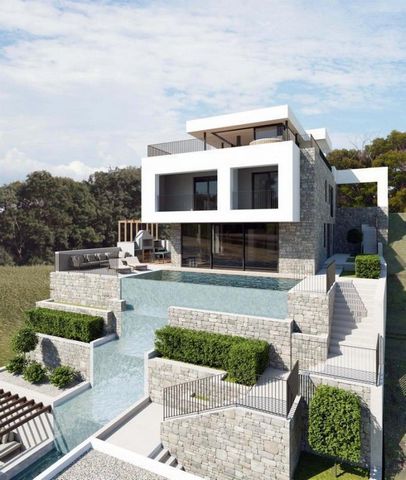
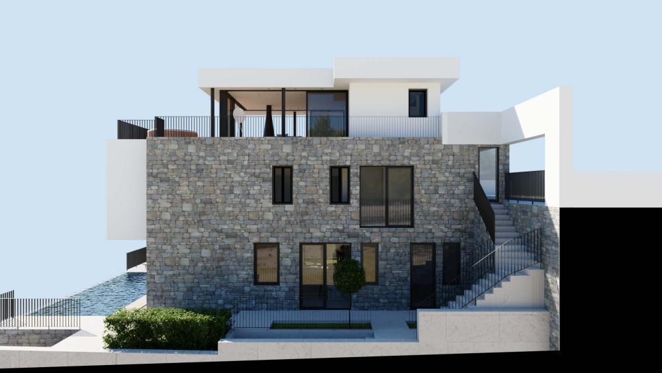
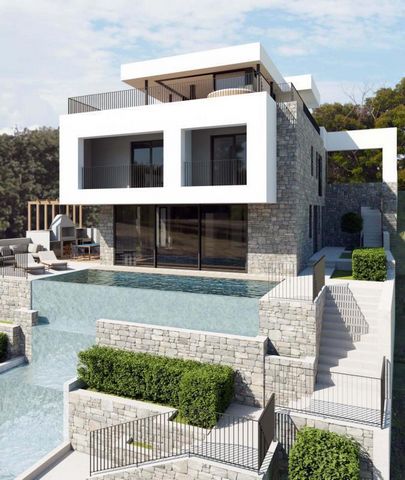
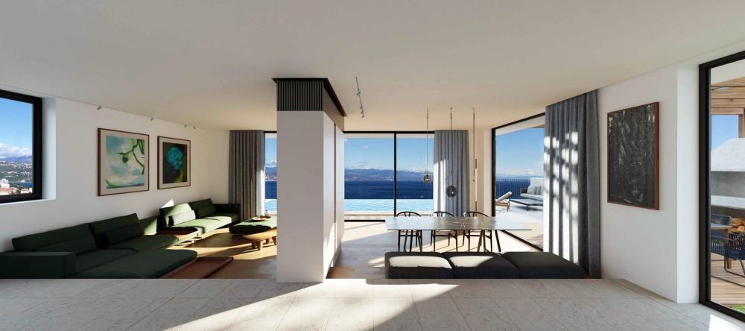
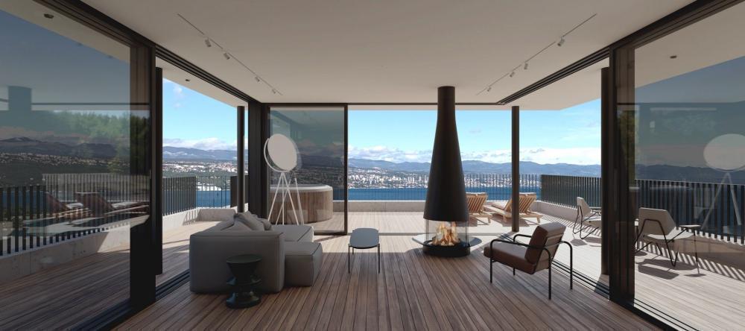
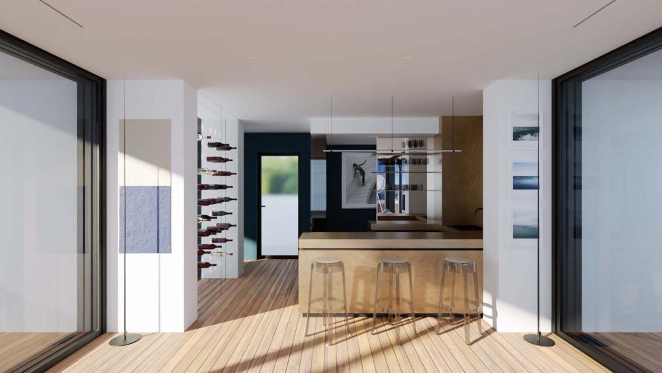
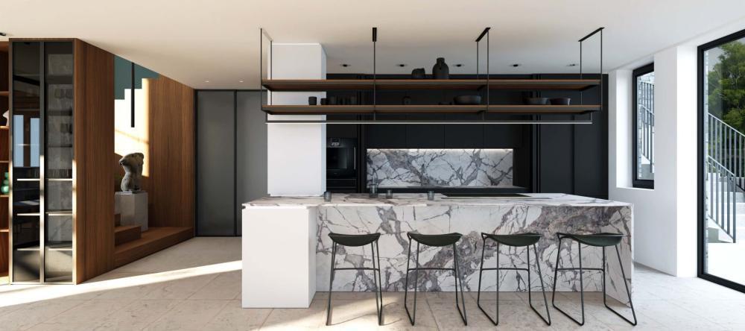
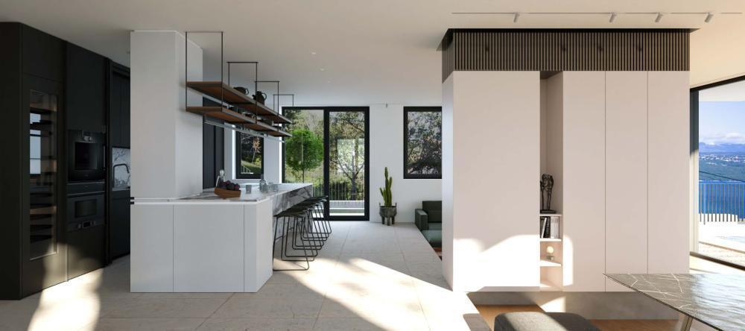
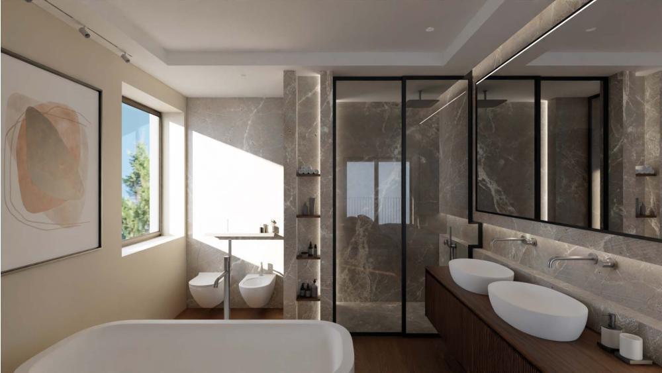
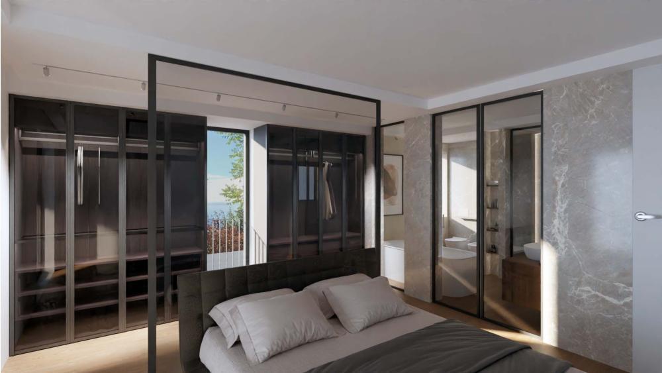
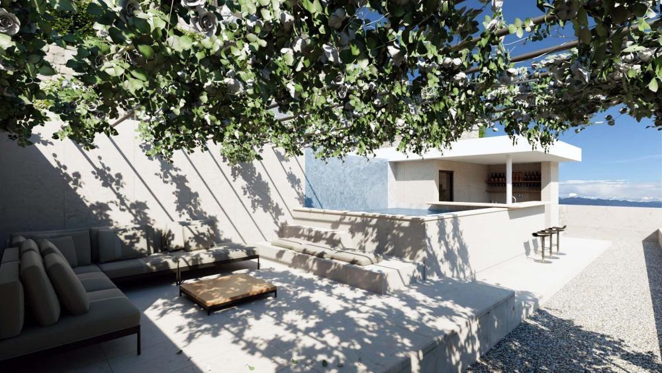
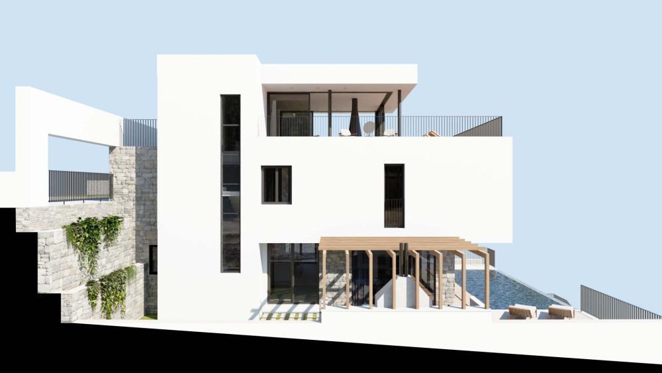
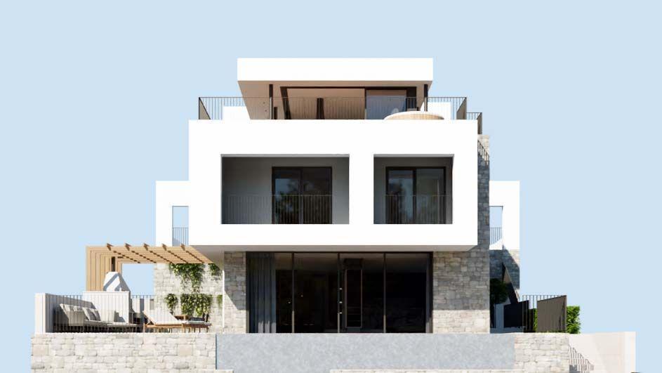
The interior of the villa is divided into 3 zones: entertainment zone, living area and lounge zone.
The living area is located on the ground floor and first floor. The ground floor consists of a living room, kitchen, dining room decorated according to the open space concept, storage and bathroom with shower. Below is one additional room that can be a study, office, library or an additional bedroom. The living room is dominated by a large glass wall with electric opening that provides a panoramic view of the sea and Kvarner from the living room. The outer part of the ground floor is dominated by a 30 m2 pool with a counter-current swimming system and a sun deck. There is also a summer kitchen with outdoor dining zone. A large swimming pool on the ground floor and a smaller pool in the basement are connected by a waterfall created by a pool technology system that connects the two pools and allows water to constantly circulate in the waterfall. On the first floor there is a master bedroom with bathroom and terrace, and next to it there are two more bedrooms, each with its own bathroom, one of which has its own terrace.
At the top of the villa there is a lounge area with a whirlpool that is thermo enclosed by glass walls and can be used in both summer and winter. The designer fireplace gives a special atmosphere in the winter months. In summer, this space can be an open terrace equipped with comfortable armchairs and a sofa. In this area there is also a separate bathroom, small kitchen-bar and sun deck. In the basement of the villa there is an additional space equipped with an audio-visual system and a heating-cooling system which can be an entertainment space, a cinema hall, a wine cellar or a storage room/fitness lounge. The villa has an integrated Smart home system KNX. Smart homes offer the following advantages over conventional homes: energy savings, remote space management and control, security, property value increase, comfort and lifestyle. All villa systems (heating-cooling, electrical system, audio-visual system, sensor alarm, video surveillance, smart home system, which systems cover all villa rooms) are integrated into one control source; KNX system. The equipment of the villa and the installation itself will be from renowned Italian manufacturers - for example, the doors will be Barausse; electrical system, lamps and other Groppi and Viabizzuno; spins, showers, bathtubs REXA. Exterior joinery and glass walls - Heroal. The villa has 4 parking spaces and a charging station for electric vehicles. This modern luxury villa that we offer for sale is located in fabulous Opatija, only 200 m air distance from the sea and the beach.
Located on a cascading terrain, on a plot of 670 m, the villa offers an enchanting view of the sea and the islands of Kvarner. The villa exudes elegance and harmonious interior and exterior.
The land plot is completely surrounded by a stone wall which provides peace, intimacy and shelter from prying eyes. Construction is completed in early 2024. Ref: RE-AB-GS-U20244 Overall additional expenses borne by the Buyer of real estate in Croatia are around 7% of property cost in total, which includes: property transfer tax (3% of property value), agency/brokerage commission (3%+VAT on commission), advocate fee (cca 1%), notary fee, court registration fee and official certified translation expenses. Agency/brokerage agreement is signed prior to visiting properties. View more View less Wunderschöne neue Villa im Zentrum von Opatija, nur 200 Meter vom Meer entfernt! Die Wohnfläche dieser atemberaubenden Immobilie mit Swimmingpool und Panoramaverglasung beträgt 300 m2 und verteilt sich auf drei Etagen.
Das Innere der Villa ist in 3 Zonen unterteilt: Entertainment-Zone, Wohnbereich und Lounge-Zone.
Der Wohnbereich befindet sich im Erdgeschoss und im ersten Stock. Das Erdgeschoss besteht aus einem Wohnzimmer, einer Küche, einem nach dem Open-Space-Konzept eingerichteten Esszimmer, einem Abstellraum und einem Badezimmer mit Dusche. Darunter befindet sich ein zusätzlicher Raum, der als Arbeitszimmer, Büro, Bibliothek oder zusätzliches Schlafzimmer dienen kann. Das Wohnzimmer wird von einer großen Glaswand mit elektrischer Öffnung dominiert, die vom Wohnzimmer aus einen Panoramablick auf das Meer und den Kvarner bietet. Der äußere Teil des Erdgeschosses wird von einem 30 m² großen Pool mit Gegenstromanlage und Sonnendeck dominiert. Es gibt auch eine Sommerküche mit Essbereich im Freien. Ein großes Schwimmbecken im Erdgeschoss und ein kleineres Becken im Untergeschoss sind durch einen Wasserfall verbunden, der durch ein Pooltechniksystem entsteht, das die beiden Becken verbindet und eine ständige Wasserzirkulation im Wasserfall ermöglicht. Im ersten Stock befindet sich ein Hauptschlafzimmer mit Bad und Terrasse, daneben zwei weitere Schlafzimmer mit jeweils eigenem Bad, eines davon mit eigener Terrasse.
Oben in der Villa befindet sich ein Loungebereich mit Whirlpool, der durch Glaswände thermisch umschlossen ist und sowohl im Sommer als auch im Winter genutzt werden kann. Der Designerkamin sorgt in den Wintermonaten für eine besondere Atmosphäre. Im Sommer kann dieser Raum als offene Terrasse mit bequemen Sesseln und einem Sofa genutzt werden. In diesem Bereich gibt es auch ein separates Badezimmer, eine kleine Küchenbar und ein Sonnendeck. Im Keller der Villa gibt es einen zusätzlichen Raum, der mit einem audiovisuellen System und einem Heiz-Kühlsystem ausgestattet ist und als Unterhaltungsraum, Kinosaal, Weinkeller oder Abstellraum/Fitness-Lounge dienen kann. Die Villa verfügt über ein integriertes Smart-Home-System KNX. Smart Homes bieten gegenüber herkömmlichen Häusern folgende Vorteile: Energieeinsparung, Raumverwaltung und -steuerung aus der Ferne, Sicherheit, Wertsteigerung der Immobilie, Komfort und Lebensstil. Alle Villa-Systeme (Heizung/Kühlung, elektrisches System, audiovisuelles System, Sensoralarm, Videoüberwachung, Smart-Home-System, wobei die Systeme alle Villa-Räume abdecken) sind in einer Steuerquelle integriert; KNX-System. Die Ausstattung der Villa und die Installation selbst werden von namhaften italienischen Herstellern stammen – zum Beispiel werden die Türen von Barausse sein; elektrische Anlage, Lampen und andere Groppi und Viabizzuno; Spins, Duschen, Badewannen REXA. Außenschreinerei und Glaswände – Heroal. Die Villa verfügt über 4 Parkplätze und eine Ladestation für Elektrofahrzeuge. Diese moderne Luxusvilla, die wir zum Verkauf anbieten, befindet sich im wunderschönen Opatija, nur 200 m Luftlinie vom Meer und dem Strand entfernt.
Die Villa liegt auf einem kaskadenförmigen Gelände auf einem 670 m² großen Grundstück und bietet einen bezaubernden Blick auf das Meer und die Kvarner-Inseln. Die Villa strahlt Eleganz und Harmonie im Innen- und Außenbereich aus.
Das Grundstück ist vollständig von einer Steinmauer umgeben, die Ruhe, Intimität und Schutz vor neugierigen Blicken bietet. Die Bauarbeiten werden Anfang 2024 abgeschlossen sein. Ref: RE-AB-GS-U20244 Die zusätzlichen Kosten, die der Käufer von Immobilien in Kroatien insgesamt trägt, liegen bei ca. 7% der Immobilienkosten. Das schließt ein: Grunderwerbsteuer (3% des Immobilienwerts), Agenturprovision (3% + MwSt. Auf Provision), Anwaltspauschale (ca 1%), Notargebühr, Gerichtsgebühr und amtlich beglaubigte Übersetzungskosten. Maklervertrag mit 3% Provision (+ MwSt) wird vor dem Besuch von Immobilien unterzeichnet. Magnifique villa neuve dans le centre d'Opatija, à seulement 200 mètres de la mer ! La surface habitable de cette superbe propriété avec piscine et vitrage panoramique est de 300 m2 et s'étend sur trois étages.
L'intérieur de la villa est divisé en 3 zones : zone de divertissement, salon et zone lounge.
Le salon est situé au rez-de-chaussée et au premier étage. Le rez-de-chaussée est composé d'un salon, cuisine, salle à manger décorée selon le concept à aire ouverte, rangement et salle de bain avec douche. Ci-dessous se trouve une pièce supplémentaire qui peut être un bureau, un bureau, une bibliothèque ou une chambre supplémentaire. Le salon est dominé par une grande paroi vitrée à ouverture électrique qui offre une vue panoramique sur la mer et le Kvarner depuis le salon. La partie extérieure du rez-de-chaussée est dominée par une piscine de 30 m2 avec système de nage à contre-courant et solarium. Il y a aussi une cuisine d'été avec coin repas extérieur. Une grande piscine au rez-de-chaussée et une plus petite piscine au sous-sol sont reliées par une cascade créée par un système technologique de piscine qui relie les deux piscines et permet à l'eau de circuler constamment dans la cascade. Au premier étage se trouve une chambre principale avec salle de bains et terrasse, et à côté se trouvent deux autres chambres, chacune avec sa propre salle de bain, dont une avec sa propre terrasse.
Au sommet de la villa se trouve un coin salon avec bain à remous thermo-fermé par des parois vitrées et pouvant être utilisé été comme hiver. La cheminée design donne une ambiance particulière pendant les mois d'hiver. En été, cet espace peut être une terrasse ouverte équipée de fauteuils confortables et d'un canapé. Dans cette zone, il y a aussi une salle de bain séparée, une petite cuisine-bar et une terrasse bien exposée. Au sous-sol de la villa se trouve un espace supplémentaire équipé d'un système audiovisuel et d'un système de chauffage-refroidissement qui peut être un espace de divertissement, une salle de cinéma, une cave à vin ou un débarras/salon de fitness. La villa dispose d'un système de maison intelligente intégré KNX. Les maisons intelligentes offrent les avantages suivants par rapport aux maisons conventionnelles : économies d'énergie, gestion et contrôle des espaces à distance, sécurité, augmentation de la valeur de la propriété, confort et style de vie. Tous les systèmes de la villa (chauffage-refroidissement, système électrique, système audiovisuel, alarme par capteur, vidéosurveillance, système de maison intelligente, dont les systèmes couvrent toutes les pièces de la villa) sont intégrés dans une seule source de contrôle ; Système KNX. L'équipement de la villa et l'installation elle-même proviendront de fabricants italiens renommés - par exemple, les portes seront Barausse ; système électrique, lampes et autres Groppi et Viabizzuno ; essorages, douches, baignoires REXA. Menuiseries extérieures et parois vitrées - Heroal. La villa dispose de 4 places de parking et d'une borne de recharge pour véhicules électriques. Cette villa de luxe moderne que nous proposons à la vente est située dans la fabuleuse Opatija, à seulement 200 m de distance aérienne de la mer et de la plage.
Située sur un terrain en cascade, sur un terrain de 670 m², la villa offre une vue enchanteresse sur la mer et les îles de Kvarner. La villa respire l'élégance et l'harmonie intérieure et extérieure.
Le terrain est entièrement entouré d'un mur de pierre qui apporte calme, intimité et à l'abri des regards indiscrets. La construction est achevée début 2024. Ref: RE-AB-GS-U20244 Les frais supplémentaires à payer par l'Acheteur d'un bien immobilier en Croatie sont d'environ 7% du coût total de la propriété: taxe de transfert de titre de propriété (3 % de la valeur de la propriété), commission d'agence immobilière (3% + TVA sur commission), frais d'avocat (cca 1%), frais de notaire, frais d'enregistrement, frais de traduction officielle certifiée. Le contrat de l'agence immobilière doit être signé avant la visite des propriétés. Великолепная новая вилла в центре Опатии, всего в 200 метрах от моря! Жилая площадь этого потрясающего дома с бассейном и панорамным остеклением составляет 300 м2 и занимает три этажа.
Интерьер виллы разделен на 3 зоны: зону развлечений, гостиную и зону отдыха.
Жилая площадь расположена на первом и втором этажах. Первый этаж состоит из гостиной, кухни, столовой, оформленной в соответствии с концепцией открытого пространства, кладовой и санузла с душевой кабиной. Ниже находится еще одна комната, которая может быть кабинетом, кабинетом, библиотекой или дополнительной спальней. В гостиной доминирует большая стеклянная стена с электрическим открыванием, из которой открывается панорамный вид на море и Кварнер. Во внешней части первого этажа доминирует бассейн площадью 30 м2 с противотоком и солярием. Также имеется летняя кухня с обеденной зоной на открытом воздухе. Большой бассейн на первом этаже и меньший бассейн в подвале соединены водопадом, созданным с помощью технологической системы бассейна, которая соединяет два бассейна и позволяет воде постоянно циркулировать в водопаде. На втором этаже находится главная спальня с ванной комнатой и террасой, а рядом еще две спальни, каждая со своей ванной комнатой, одна из которых имеет собственную террасу.
Наверху виллы находится зона отдыха с гидромассажной ванной, которая термоогорожена стеклянными стенами и может использоваться как летом, так и зимой. Дизайнерский камин создает особую атмосферу в зимние месяцы. Летом это пространство может представлять собой открытую террасу, оборудованную удобными креслами и диваном. В этой зоне также есть отдельный санузел, небольшая кухня-бар и солярий. В подвале виллы есть дополнительное пространство, оборудованное аудиовизуальной системой и системой отопления и охлаждения, которое может быть развлекательным помещением, кинозалом, винным погребом или складским помещением/фитнес-залом. Вилла имеет встроенную систему «Умный дом» KNX. Умные дома предлагают следующие преимущества перед обычными домами: экономия энергии, удаленное управление и контроль пространства, безопасность, повышение стоимости недвижимости, комфорт и образ жизни. Все системы виллы (отопление-охлаждение, электрическая система, аудиовизуальная система, сенсорная сигнализация, видеонаблюдение, система «умный дом», системы которой охватывают все помещения виллы) интегрированы в один источник управления; Система KNX. Оборудование виллы и сама установка будут от известных итальянских производителей – например, двери Barausse; электрическая система, лампы и прочее Groppi и Viabizzuno; спиннинги, души, ванны REXA. Наружные столярные изделия и стеклянные стены - Heroal. На вилле есть 4 парковочных места и зарядная станция для электромобилей. Эта современная роскошная вилла, которую мы предлагаем на продажу, расположена в сказочной Опатии, всего в 200 м от моря и пляжа.
Расположенная на каскадном рельефе, на участке площадью 670 м², вилла предлагает очаровательный вид на море и острова Кварнер. Вилла излучает элегантность и гармоничный интерьер и экстерьер.
Земельный участок полностью окружен каменной стеной, что обеспечивает покой, интимность и защиту от посторонних глаз. Строительство завершится в начале 2024 года. Ref: RE-AB-GS-U20244 При покупке недвижимости в Хорватии покупатель несет дополнительные расходы около 7% от цены купли-продажи: налог на переход права собственности (3% от стоимости недвижимости), агентская комиссия (3% + НДС), гонорар адвоката (ок. 1%), нотариальная пошлина, судебная пошлина, оплата услуг сертифицированного переводчика. Подписание Агентского соглашения (на 3% комиссии + НДС) предшествует показу объектов. Magnificent new villa in Opatija centre, mere 200 meters from the sea! The living area of this stunning property with swimming pool and panoramic glazing is 300m2 and spreads over three floors.
The interior of the villa is divided into 3 zones: entertainment zone, living area and lounge zone.
The living area is located on the ground floor and first floor. The ground floor consists of a living room, kitchen, dining room decorated according to the open space concept, storage and bathroom with shower. Below is one additional room that can be a study, office, library or an additional bedroom. The living room is dominated by a large glass wall with electric opening that provides a panoramic view of the sea and Kvarner from the living room. The outer part of the ground floor is dominated by a 30 m2 pool with a counter-current swimming system and a sun deck. There is also a summer kitchen with outdoor dining zone. A large swimming pool on the ground floor and a smaller pool in the basement are connected by a waterfall created by a pool technology system that connects the two pools and allows water to constantly circulate in the waterfall. On the first floor there is a master bedroom with bathroom and terrace, and next to it there are two more bedrooms, each with its own bathroom, one of which has its own terrace.
At the top of the villa there is a lounge area with a whirlpool that is thermo enclosed by glass walls and can be used in both summer and winter. The designer fireplace gives a special atmosphere in the winter months. In summer, this space can be an open terrace equipped with comfortable armchairs and a sofa. In this area there is also a separate bathroom, small kitchen-bar and sun deck. In the basement of the villa there is an additional space equipped with an audio-visual system and a heating-cooling system which can be an entertainment space, a cinema hall, a wine cellar or a storage room/fitness lounge. The villa has an integrated Smart home system KNX. Smart homes offer the following advantages over conventional homes: energy savings, remote space management and control, security, property value increase, comfort and lifestyle. All villa systems (heating-cooling, electrical system, audio-visual system, sensor alarm, video surveillance, smart home system, which systems cover all villa rooms) are integrated into one control source; KNX system. The equipment of the villa and the installation itself will be from renowned Italian manufacturers - for example, the doors will be Barausse; electrical system, lamps and other Groppi and Viabizzuno; spins, showers, bathtubs REXA. Exterior joinery and glass walls - Heroal. The villa has 4 parking spaces and a charging station for electric vehicles. This modern luxury villa that we offer for sale is located in fabulous Opatija, only 200 m air distance from the sea and the beach.
Located on a cascading terrain, on a plot of 670 m, the villa offers an enchanting view of the sea and the islands of Kvarner. The villa exudes elegance and harmonious interior and exterior.
The land plot is completely surrounded by a stone wall which provides peace, intimacy and shelter from prying eyes. Construction is completed in early 2024. Ref: RE-AB-GS-U20244 Overall additional expenses borne by the Buyer of real estate in Croatia are around 7% of property cost in total, which includes: property transfer tax (3% of property value), agency/brokerage commission (3%+VAT on commission), advocate fee (cca 1%), notary fee, court registration fee and official certified translation expenses. Agency/brokerage agreement is signed prior to visiting properties.