PICTURES ARE LOADING...
House & single-family home for sale in Bréxent-Énocq
USD 309,732
House & Single-family home (For sale)
Reference:
EDEN-T100247717
/ 100247717
Reference:
EDEN-T100247717
Country:
FR
City:
Brexent-Enocq
Postal code:
62170
Category:
Residential
Listing type:
For sale
Property type:
House & Single-family home
Property size:
2,303 sqft
Lot size:
8,923 sqft
Rooms:
8
Bedrooms:
4
Parkings:
1
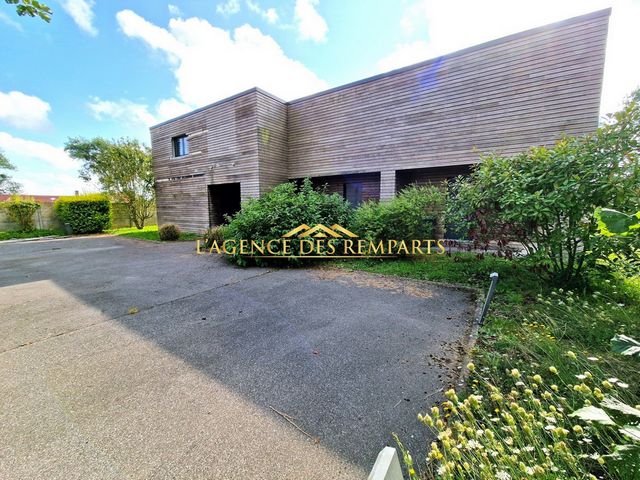
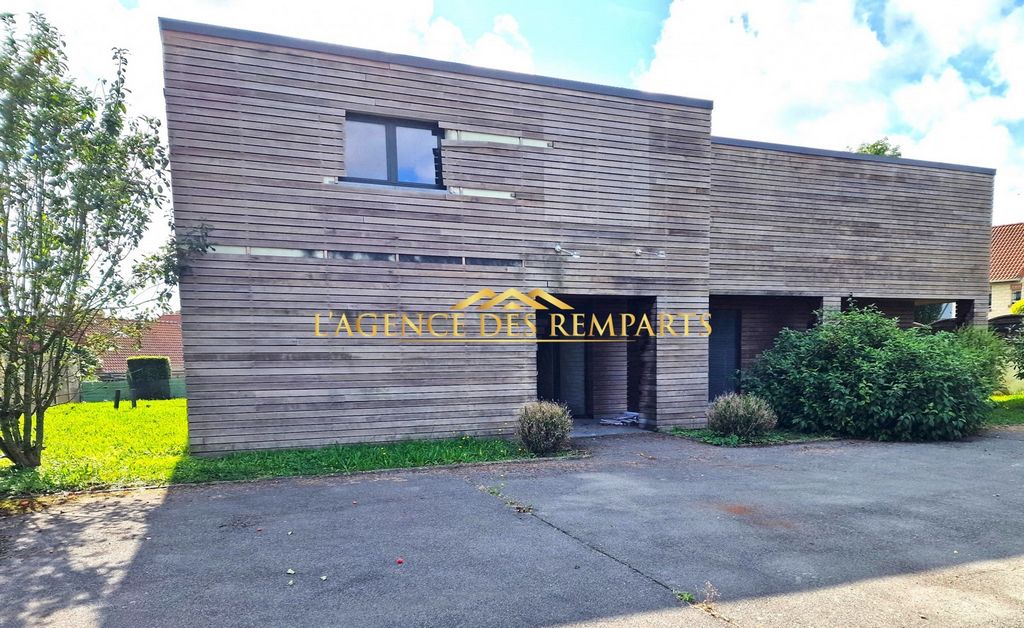
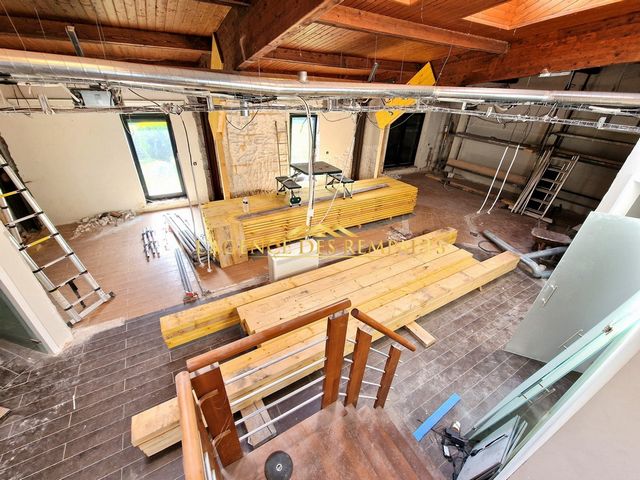



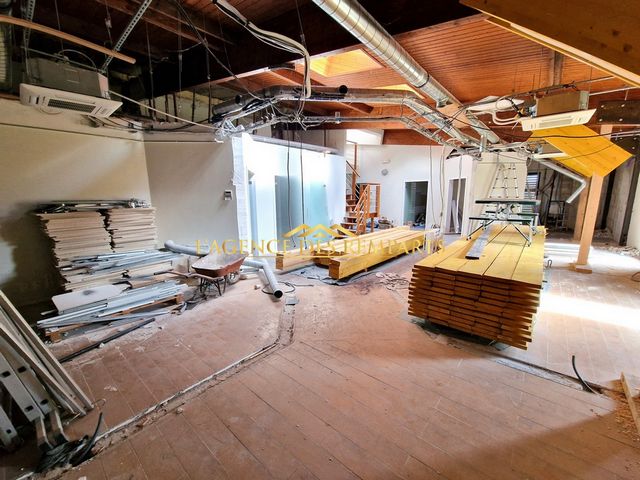


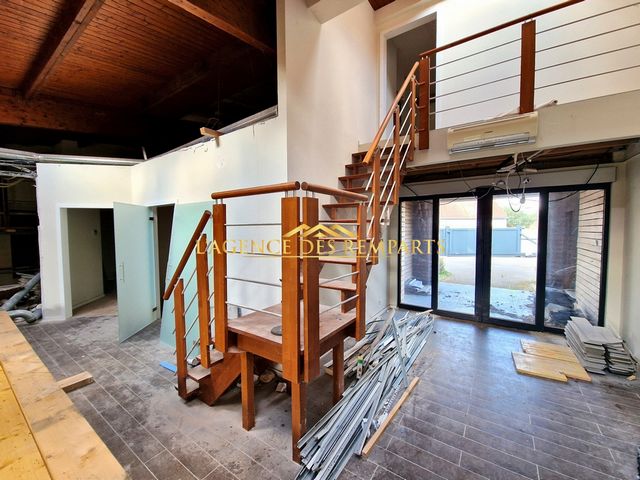


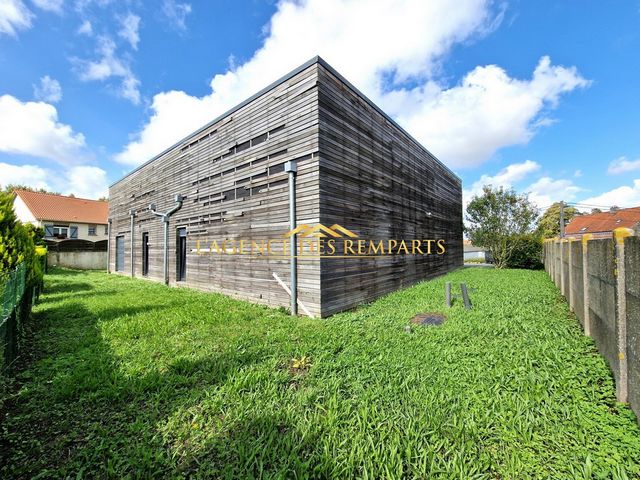
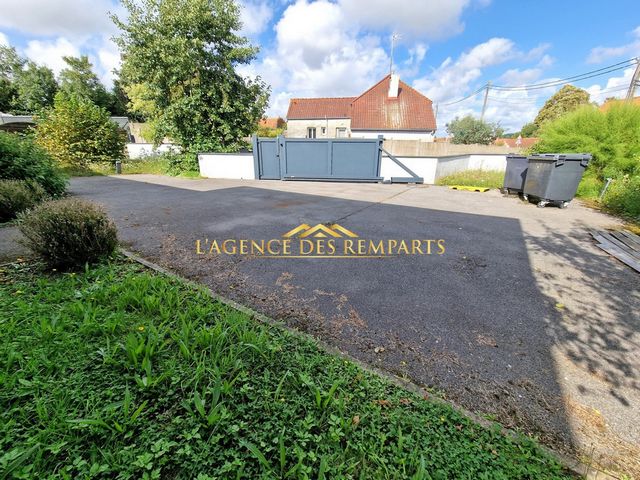
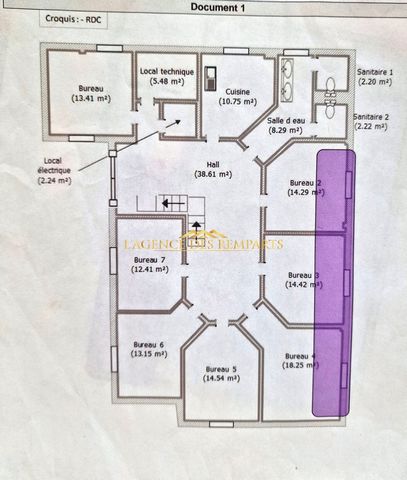
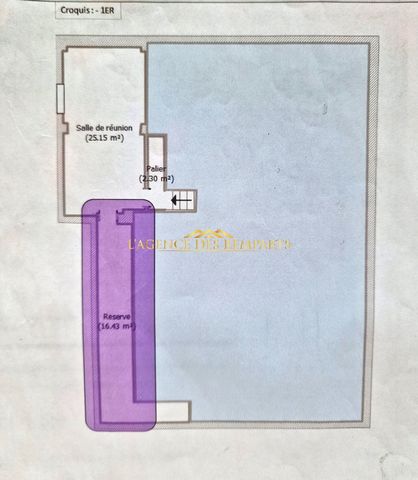
It consists on the ground floor: An entrance hall on a large open room with high ceilings of about 90 m2.
On your left: A room of 13 m2 - A small technical room - Another room of 10.75 m2 (old kitchen) as well as an old bathroom.
In the living room, on the right, two rooms that can be used as bedrooms (12 m2 and 13 m2).
Upstairs on concrete slab, a large room that can be converted into a master suite of 25 m2.
Aluminium double glazed joinery with electric shutters. Reversible air conditioning heating.
Outside a fully enclosed grounds, an asphalt courtyard, a motorized gate with wicket gate.
Plan a budget for work according to the use of the property.
To visit only with L'Agence des Remparts, contact Aurélien Piquet, your real estate agent, available at O6 64 47 59 16, reachable 7 days a week. **NOTE: Within our Agency, we opt for the fees to be paid by the 'Buyer' in order to avoid additional transfer fees (notary fees). In any case, in the end, it is always the buyer who will pay the agency fees. But in the event of a 'Seller' charge, buyers will have to pay an additional !! Information on the risks to which this property is exposed is available on the Géorisques website: ... View more View less En exclusivité, L'Agence des Remparts vous propose à la vente ce local commercial ou l'aménagement en loft d'habitation de 214 m2, à terminer.
Il se compose au rdc : D'un hall d'entrée sur une grande pièce ouverte avec belle hauteur sous plafond d'environ 90 m2.
Sur votre gauche: Une pièce de 13 m2 - Un petit local technique - Une autre pièce de 10,75 m2 (ancienne cuisine) ainsi qu'une ancienne salle de bains.
Au niveau de la pièce de vie, sur la droite deux pièces pouvant faire office de chambre (12 m2 et 13 m2).
A l'étage sur dalle béton, une grande pièce pouvant etre aménagée en suite parentale de 25 m2.
Menuiseries Alu double vitrage avec volets roulants éléctriques. Chauffage clim reversible.
A l'extérieur un terrain entièrement clos , une cour en enrobé, un portail motorisé avec portillon.
Prévoir un budget travaux en fonction de l'usage d'utilisation du bien.
A visiter uniquement avec L'Agence des Remparts, contactez Aurélien Piquet votre agent immobilier, disponible au O6 64 47 59 16, joignable 7 jours/7. **NOTE: Au sein de notre Agence, nous optons pour que les honoraires soient à la charge 'Acquéreur' afin d'éviter des frais de mutation (frais de notaire) supplémentaire. Dans tous les cas au final, c'est toujours l'acquéreur qui paiera les frais d'agence. Mais en cas de charge 'Vendeur', les acquéreurs devront payer un surplus !!! Les informations sur les risques auxquels ce bien est exposé sont disponibles sur le site Géorisques : ... Exclusively, L'Agence des Remparts offers for sale this commercial premises or the conversion into a residential loft of 214 m2, to be completed.
It consists on the ground floor: An entrance hall on a large open room with high ceilings of about 90 m2.
On your left: A room of 13 m2 - A small technical room - Another room of 10.75 m2 (old kitchen) as well as an old bathroom.
In the living room, on the right, two rooms that can be used as bedrooms (12 m2 and 13 m2).
Upstairs on concrete slab, a large room that can be converted into a master suite of 25 m2.
Aluminium double glazed joinery with electric shutters. Reversible air conditioning heating.
Outside a fully enclosed grounds, an asphalt courtyard, a motorized gate with wicket gate.
Plan a budget for work according to the use of the property.
To visit only with L'Agence des Remparts, contact Aurélien Piquet, your real estate agent, available at O6 64 47 59 16, reachable 7 days a week. **NOTE: Within our Agency, we opt for the fees to be paid by the 'Buyer' in order to avoid additional transfer fees (notary fees). In any case, in the end, it is always the buyer who will pay the agency fees. But in the event of a 'Seller' charge, buyers will have to pay an additional !! Information on the risks to which this property is exposed is available on the Géorisques website: ...