USD 1,569,384
PICTURES ARE LOADING...
House & Single-family home (For sale)
Reference:
EDEN-T100760481
/ 100760481
Reference:
EDEN-T100760481
Country:
NL
City:
Apeldoorn
Postal code:
7311 AE
Category:
Residential
Listing type:
For sale
Property type:
House & Single-family home
Property size:
2,863 sqft
Lot size:
6,641 sqft
Rooms:
12
Bedrooms:
7
Bathrooms:
1
Parkings:
1
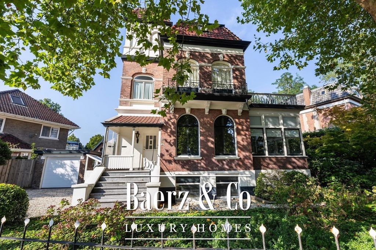
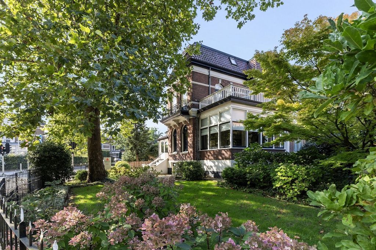
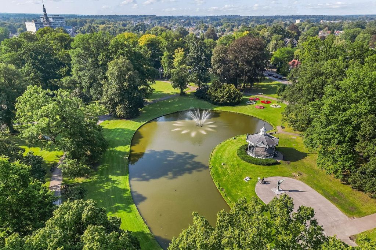
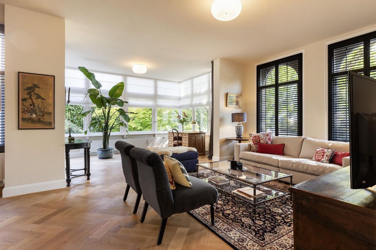
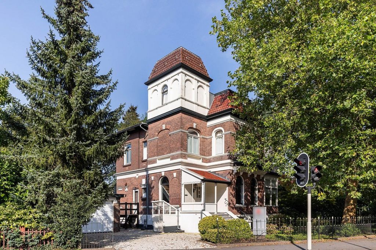
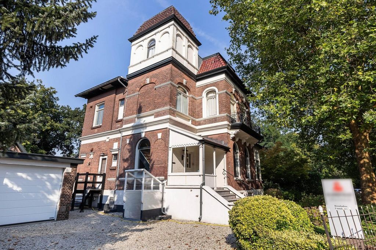
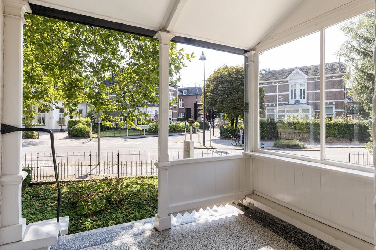
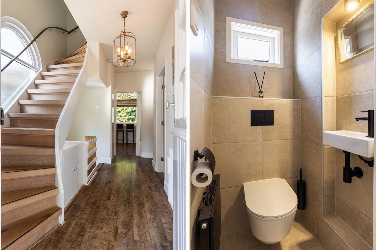
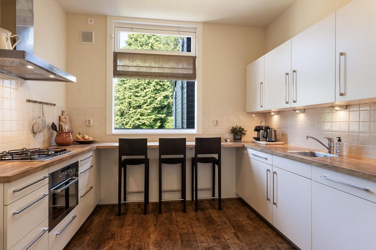
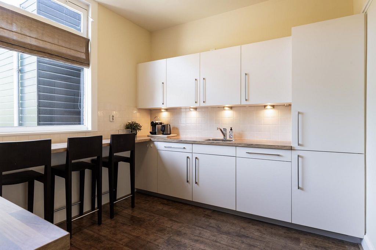
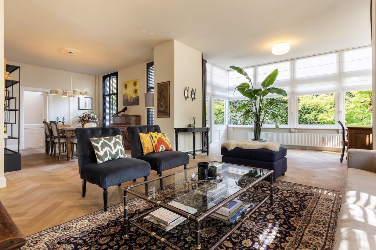
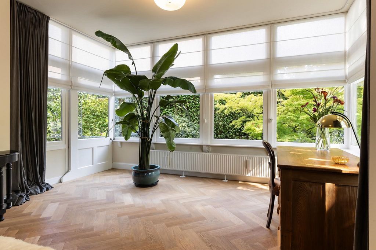
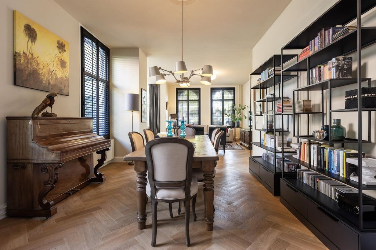
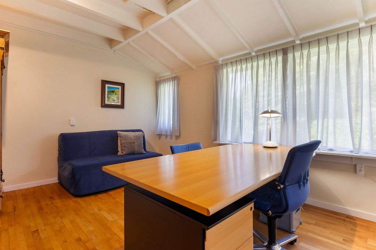
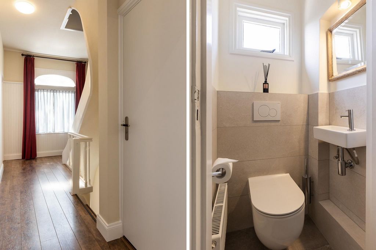
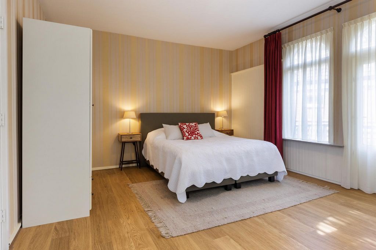
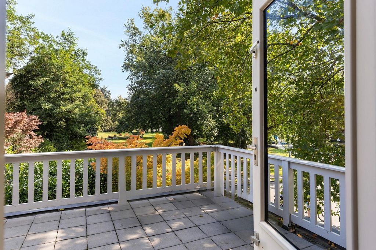
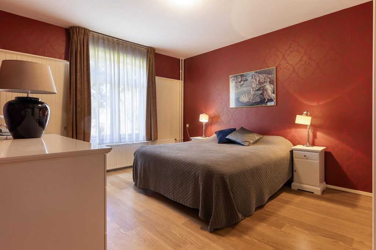
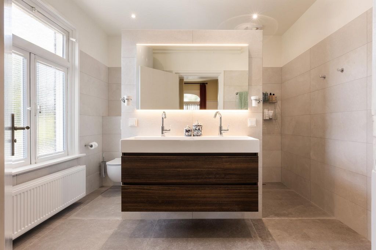
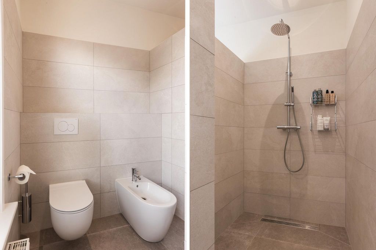
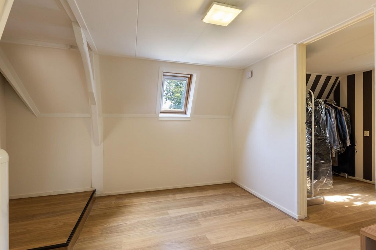
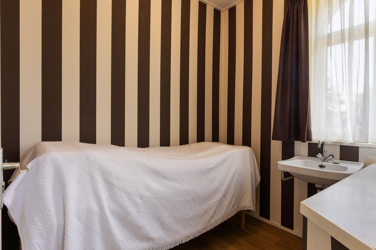
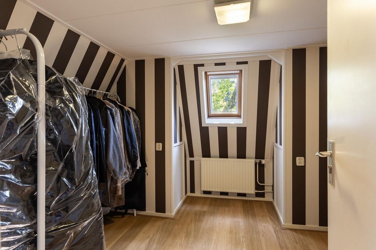
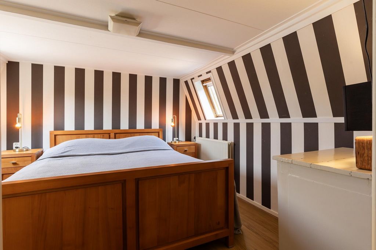
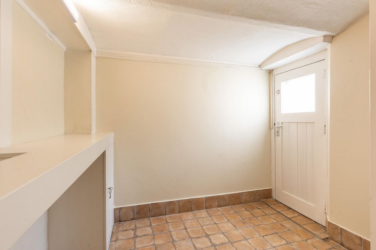
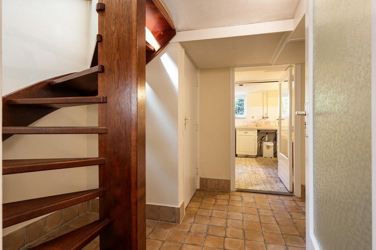
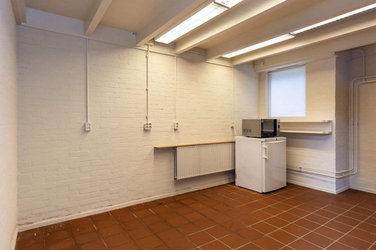
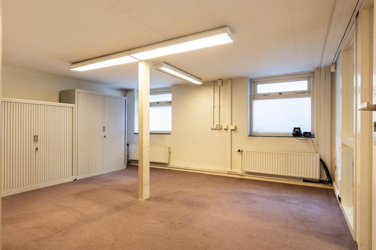
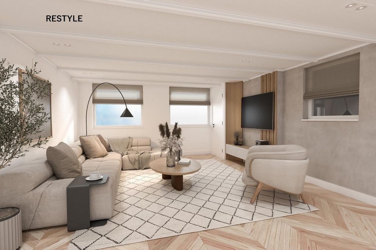
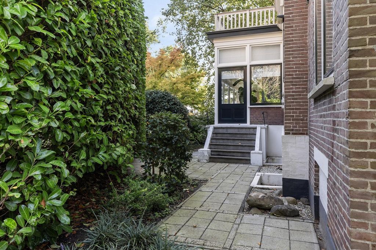
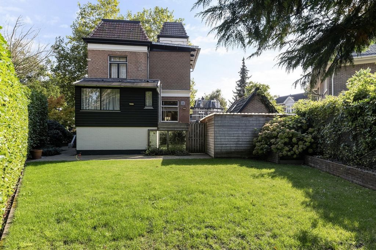
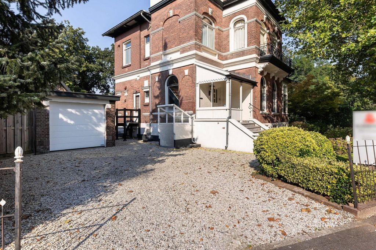
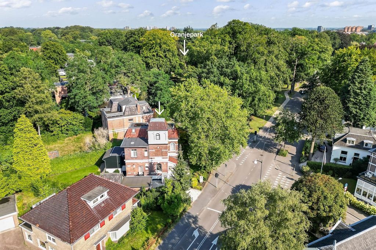
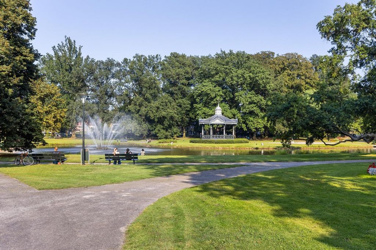
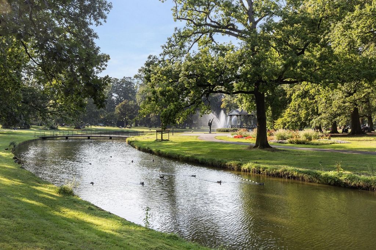
Originally built in 1878, the villa was designed by Amsterdam architect Adam Antonius Marie Beretta and is an example of his signature eclectic style. Eclecticism combines elements from various historical architectural styles, such as Neo-Renaissance, Louis XVI and Neoclassical, into a harmonious whole. The villa is notable for its arched pediments over the round-arched windows, lavishly decorated stone ornamentation, profiled eaves, ornate gutters and a characteristic corner tower. The architecture of this villa was one of the main reasons why it was declared a municipal monument.Restoration and conservation
The villa has been carefully restored in collaboration with the Monumentenwacht, and both the exterior and interior are in excellent condition. The house has been modernised and insulated, while retaining the characteristic details of the architectural style. The villa has recently been repainted inside and out, the bathroom has been redecorated and the living room has a beautiful oak herringbone parquet floor.Layout and living areas
The stately entrance to the villa is reached via the wide staircase and impressive steps. The hallway leads to the living area, modern cloakroom and oak staircase to the first floor. The spacious living room, to the right of the hall, exudes atmosphere and elegance. High ornamental ceilings, beautifully restored details and large arched windows flood the room with light. The cosy sitting area invites you to relax, while the sunny conservatory with French doors to the garden is a lovely place to enjoy the morning sun. Tasteful black shutters on the tall windows allow you to control the light as you wish, creating an intimate and warm atmosphere.Beyond the hallway is the spacious kitchen/diner with a white U-shaped layout. The kitchen is fitted with integrated appliances; gas hob, extractor hood, dishwasher, fridge, freezer and microwave. The breakfast bar connects the two kitchens and overlooks the rear garden.
The downstairs study and archive/hobby room are accessed via a passageway behind the living room. The study has windows on two sides overlooking the green garden and offers plenty of peace and quiet for working from home or for hobbies.Floors and bedrooms
On the first floor, the landing leads to two spacious bedrooms and a luxurious bathroom. The large master bedroom at the front is an oasis of tranquillity and has a door leading to a spacious roof terrace with beautiful views over the Oranjepark. The second bedroom, with space for a double bed and a large wardrobe, has a cosy atmosphere with plenty of light. The luxurious bathroom has been recently renovated and features a walk-in shower, double basin, large mirror with lighting, wall-hung toilet and bidet. A modern 3rd toilet on the landing completes this floor.A fixed staircase leads to the second floor where there are three further bedrooms. One of these can accommodate a single bed. The other bedrooms are spacious and offer enough space for a double bed, while the low ceilings and charming windows contribute to a quiet and comfortable atmosphere.
Basement and multi-purpose use
The basement is accessed via a staircase from the central hall and has its own entrance from the outside. A spacious reception room with original floor tiles and a functional kitchen area with a simple pantry and plumbing for laundry offer additional convenience. The two large rooms, previously used as offices, are ideal for creative uses such as a home cinema, lounge or hobby room. The intimate feel of these rooms also makes them ideal as guest rooms or home offices.arden and outdoor space
The 617m² plot is beautifully landscaped with a low maintenance garden surrounding the villa. High hedges and lush planting ensure privacy. Due to the position of the garden, there are sunny spots throughout the day, perfect for relaxing outdoors. The front garden has several majestic trees, shrubs and bushes that add to the stately character of the villa. The driveway off the Kerklaan provides off road parking for two cars and leads to the detached garage with two additional storage rooms and a canopy for bicycles or containers.To experience and see
The special blend of historic charm, contemporary comfort and unique architecture makes this villa a special home that must be seen to truly experience its space and atmosphere. The warm living spaces, carefully preserved period features and modern amenities combine to create a unique living experience. You are more than welcome to visit and experience for yourself what makes this city villa so special. View more View less Deze exclusieve vrijstaande stadsvilla met vier etages, waaronder een verhoogde woonetage, combineert een stijlvol monumentale historie met sfeervolle leefruimtes en hedendaags comfort. De villa, gelegen op een prachtige hoeklocatie aan de Kerklaan en de Mr. van Rhemenslaan, kijkt ook uit op het Oranjepark. Dankzij de unieke indeling biedt de villa veelzijdige gebruiksmogelijkheden, van royale gezinswoning tot inwoning of kantoor aan huis. Bouwstijl en historie
De villa, oorspronkelijk gebouwd in 1878 en ontworpen door de Amsterdamse architect Adam Antonius Marie Beretta, is een toonbeeld van zijn kenmerkende eclectische stijl. Eclecticisme combineert elementen uit diverse historische bouwstijlen, zoals de neorenaissance, Lodewijk XVI en het neoclassicisme, tot een harmonieus geheel. De villa valt op door de gebogen frontons boven de rondboogramen, weelderig gedecoreerde natuurstenen ornamenten, geprofileerde speklagen, sierlijke dakranden en een karakteristieke hoektoren. De architectuur van deze villa was een belangrijke reden om deze als gemeentelijk monument aan te wijzen.Restauratie en onderhoud
De villa is zorgvuldig gerestaureerd in samenwerking met Monumentenwacht, waarbij zowel de buiten- als binnenkant uitstekend is onderhouden. De woning is gemoderniseerd en geïsoleerd, waarbij de karakteristieke details van de bouwstijl behouden zijn gebleven. Recent is de villa nog intern en extern geschilderd, de badkamer is vernieuwd en in de woonkamer is een prachtige Eiken visgraat parketvloer gelegd.Indeling en leefruimtes
Via de brede trap en het imposante bordes bereikt u de statige entree van de villa. De hal biedt toegang tot de woonetage, de moderne toiletruimte en naar de met eikenhout afgewerkte trapopgang naar de verdieping. De riante woonkamer, aan de rechterzijde van de hal, ademt sfeer en elegantie. Hoge ornamentenplafonds, prachtig gerestaureerde details en de grote boogvormige ramen zorgen voor een bijzondere lichtinval. De gezellige zithoek nodigt uit om samen te ontspannen, terwijl de zonnige serre met deur naar de tuin een heerlijke plek is om te genieten van de ochtendzon. Met smaakvolle zwarte Shutters voor de hoge ramen heeft u de vrijheid om de lichtinval naar wens te regelen, wat zorgt voor een intieme en warme sfeer.Achter de hal ligt de ruime woonkeuken, voorzien van een witte U-vormige opstelling. De keuken is uitgerust met inbouwapparatuur; gaskookplaat, afzuigkap, vaatwasser, koelkast, vriezer en combi-oven magnetron. De eetbar verbindt de twee keukenopstellingen en biedt uitzicht op de achtertuin.
De werkkamer en de in het souterrain gelegen archief-hobbyruimte zijn bereikbaar via een doorgang achter de woonkamer. De werkkamer heeft ramen aan twee zijden met uitzicht op de groene tuin en biedt voldoende rust voor thuiswerken of hobby’s.Verdiepingen en slaapkamers
Op de eerste verdieping leidt de overloop naar twee ruime slaapkamers en een luxe badkamer. De grote ouderslaapkamer aan de voorzijde is een oase van rust en beschikt over een deur naar een ruim dakterras, waar u een prachtig uitzicht heeft over het Oranjepark. De tweede slaapkamer, met ruimte voor een tweepersoonsbed en een grote kast, heeft een gezellige sfeer met voldoende lichtinval. De luxe badkamer is recent vernieuwd en ingericht met een inloopdouche, wastafelmeubel met twee wastafels, grote spiegel met verlichting, een wand hangend toilet en bidet. Een modern 3e toilet op de overloop completeert deze etage.De vaste trap leidt naar de tweede verdieping, waar nog drie slaapkamers te vinden zijn. Eén van deze kamers is geschikt voor een eenpersoonsbed. De overige slaapkamers zijn ruim en bieden voldoende ruimte voor een tweepersoonsbed, waarbij de lage plafonds en charmante raampartijen bijdragen aan een rustige en comfortabele sfeer.
Souterrain en multifunctioneel gebruik
Het souterrain is bereikbaar via de trap vanuit de centrale hal en heeft een eigen entree vanaf de buitenzijde. De royale ontvangsthal met originele vloertegels en een functionele keukenruimte met eenvoudige pantry-opstelling en aansluitingen voor was apparatuur bieden extra gemak. De twee grote vertrekken, die eerder als kantoorruimte zijn gebruikt, zijn ideaal voor creatieve invullingen zoals een thuisbioscoop, loungekamer of hobbyruimte. De intieme ambiance van deze vertrekken maakt ze ook uitermate geschikt als logeerkamers of thuiskantoor.Tuin en buitenruimte
Het perceel van 617 m² is prachtig aangelegd met een onderhoudsvriendelijke tuin die rondom de villa loopt. Hoge hagen en weelderige beplanting zorgen voor optimale privacy. Dankzij de ligging van de tuin zijn er de hele dag zonnige plekken te vinden, perfect om te ontspannen in de buitenlucht. De voortuin heeft enkele majestueuze bomen, heesters en struiken die bijdragen aan het statige karakter van de villa. De oprit aan de Kerklaan biedt parkeergelegenheid voor twee auto’s en leidt naar de vrijstaande garage met twee extra bergingen en een overkapping voor fietsen of containers.Beleving en bezichtigen
De bijzondere mix van historische charme, hedendaags comfort en de unieke architectuur maken deze villa een bijzondere woning die gezien moet worden om de ruimte en sfeer echt te ervaren. De warme leefruimtes, de zorgvuldig bewaarde historische elementen en de moderne voorzieningen zorgen samen voor een uniek woongenot. U bent van harte welkom voor een bezichtiging om zelf te ervaren wat deze stadsvilla zo speciaal maakt. This exclusive four-storey detached urban villa, including a mezzanine floor, combines stylish monumental history with atmospheric living spaces and contemporary comfort. Situated on a beautiful corner of the Kerklaan and Mr van Rhemenslaan, the villa also overlooks the Oranjepark. The villa's unique layout allows it to be used in a variety of ways, from a spacious family home to a home office. Style and history
Originally built in 1878, the villa was designed by Amsterdam architect Adam Antonius Marie Beretta and is an example of his signature eclectic style. Eclecticism combines elements from various historical architectural styles, such as Neo-Renaissance, Louis XVI and Neoclassical, into a harmonious whole. The villa is notable for its arched pediments over the round-arched windows, lavishly decorated stone ornamentation, profiled eaves, ornate gutters and a characteristic corner tower. The architecture of this villa was one of the main reasons why it was declared a municipal monument.Restoration and conservation
The villa has been carefully restored in collaboration with the Monumentenwacht, and both the exterior and interior are in excellent condition. The house has been modernised and insulated, while retaining the characteristic details of the architectural style. The villa has recently been repainted inside and out, the bathroom has been redecorated and the living room has a beautiful oak herringbone parquet floor.Layout and living areas
The stately entrance to the villa is reached via the wide staircase and impressive steps. The hallway leads to the living area, modern cloakroom and oak staircase to the first floor. The spacious living room, to the right of the hall, exudes atmosphere and elegance. High ornamental ceilings, beautifully restored details and large arched windows flood the room with light. The cosy sitting area invites you to relax, while the sunny conservatory with French doors to the garden is a lovely place to enjoy the morning sun. Tasteful black shutters on the tall windows allow you to control the light as you wish, creating an intimate and warm atmosphere.Beyond the hallway is the spacious kitchen/diner with a white U-shaped layout. The kitchen is fitted with integrated appliances; gas hob, extractor hood, dishwasher, fridge, freezer and microwave. The breakfast bar connects the two kitchens and overlooks the rear garden.
The downstairs study and archive/hobby room are accessed via a passageway behind the living room. The study has windows on two sides overlooking the green garden and offers plenty of peace and quiet for working from home or for hobbies.Floors and bedrooms
On the first floor, the landing leads to two spacious bedrooms and a luxurious bathroom. The large master bedroom at the front is an oasis of tranquillity and has a door leading to a spacious roof terrace with beautiful views over the Oranjepark. The second bedroom, with space for a double bed and a large wardrobe, has a cosy atmosphere with plenty of light. The luxurious bathroom has been recently renovated and features a walk-in shower, double basin, large mirror with lighting, wall-hung toilet and bidet. A modern 3rd toilet on the landing completes this floor.A fixed staircase leads to the second floor where there are three further bedrooms. One of these can accommodate a single bed. The other bedrooms are spacious and offer enough space for a double bed, while the low ceilings and charming windows contribute to a quiet and comfortable atmosphere.
Basement and multi-purpose use
The basement is accessed via a staircase from the central hall and has its own entrance from the outside. A spacious reception room with original floor tiles and a functional kitchen area with a simple pantry and plumbing for laundry offer additional convenience. The two large rooms, previously used as offices, are ideal for creative uses such as a home cinema, lounge or hobby room. The intimate feel of these rooms also makes them ideal as guest rooms or home offices.arden and outdoor space
The 617m² plot is beautifully landscaped with a low maintenance garden surrounding the villa. High hedges and lush planting ensure privacy. Due to the position of the garden, there are sunny spots throughout the day, perfect for relaxing outdoors. The front garden has several majestic trees, shrubs and bushes that add to the stately character of the villa. The driveway off the Kerklaan provides off road parking for two cars and leads to the detached garage with two additional storage rooms and a canopy for bicycles or containers.To experience and see
The special blend of historic charm, contemporary comfort and unique architecture makes this villa a special home that must be seen to truly experience its space and atmosphere. The warm living spaces, carefully preserved period features and modern amenities combine to create a unique living experience. You are more than welcome to visit and experience for yourself what makes this city villa so special. Esta exclusiva villa urbana independiente de cuatro plantas, que incluye un entresuelo, combina una elegante historia monumental con espacios habitables atmosféricos y confort contemporáneo. Situada en una hermosa esquina de la Kerklaan y el Sr. van Rhemenslaan, la villa también tiene vistas al Oranjepark. El diseño único de la villa permite que se utilice de diversas maneras, desde una espaciosa casa familiar hasta una oficina en casa. Estilo e historia
Construida originalmente en 1878, la villa fue diseñada por el arquitecto de Ámsterdam Adam Antonius Marie Beretta y es un ejemplo de su estilo ecléctico característico. El eclecticismo combina elementos de varios estilos arquitectónicos históricos, como el neorrenacentista, el Luis XVI y el neoclásico, en un conjunto armonioso. La villa destaca por sus frontones arqueados sobre las ventanas de arco de medio punto, la ornamentación de piedra profusamente decorada, los aleros perfilados, los canalones ornamentados y una característica torre de esquina. La arquitectura de esta villa fue uno de los principales motivos por los que fue declarada monumento municipal. Restauración y conservación
La villa ha sido cuidadosamente restaurada en colaboración con el Monumentenwacht, y tanto el exterior como el interior están en excelentes condiciones. La casa ha sido modernizada y aislada, conservando los detalles característicos del estilo arquitectónico. La villa ha sido recientemente repintada por dentro y por fuera, el baño ha sido redecorado y el salón tiene un precioso suelo de parquet de roble en espiga. Distribución y zonas de estar
A la majestuosa entrada a la villa se llega a través de la amplia escalera y los impresionantes escalones. El pasillo conduce a la sala de estar, un aseo moderno y una escalera de roble al primer piso. El amplio salón, a la derecha del recibidor, rezuma ambiente y elegancia. Techos altos y ornamentales, detalles bellamente restaurados y grandes ventanales arqueados inundan la habitación de luz. La acogedora sala de estar invita a relajarse, mientras que el soleado invernadero con puertas francesas al jardín es un lugar encantador para disfrutar del sol de la mañana. Las persianas negras de buen gusto en las ventanas altas le permiten controlar la luz como desee, creando un ambiente íntimo y cálido. Más allá del pasillo se encuentra la espaciosa cocina / comedor con un diseño blanco en forma de U. La cocina está equipada con electrodomésticos integrados; Placa de gas, campana extractora, lavavajillas, nevera, congelador y microondas. La barra de desayuno conecta las dos cocinas y tiene vistas al jardín trasero.
Se accede al estudio de la planta baja y a la sala de archivo / pasatiempos a través de un pasillo detrás de la sala de estar. El estudio tiene ventanas en ambos lados con vistas al verde jardín y ofrece mucha paz y tranquilidad para trabajar desde casa o para pasatiempos. Pisos y dormitorios
En la primera planta, el rellano conduce a dos amplios dormitorios y un lujoso baño. El gran dormitorio principal en la parte delantera es un oasis de tranquilidad y tiene una puerta que conduce a una amplia terraza en la azotea con hermosas vistas sobre el Oranjepark. El segundo dormitorio, con espacio para una cama doble y un gran armario, tiene un ambiente acogedor y con mucha luz. El lujoso cuarto de baño ha sido recientemente renovado y cuenta con ducha a ras de suelo, lavabo doble, gran espejo con iluminación, inodoro suspendido y bidé. Un moderno 3er aseo en el rellano completa esta planta. Una escalera fija conduce a la segunda planta donde hay otros tres dormitorios. Uno de ellos tiene capacidad para una cama individual. Los otros dormitorios son espaciosos y ofrecen suficiente espacio para una cama doble, mientras que los techos bajos y las encantadoras ventanas contribuyen a un ambiente tranquilo y cómodo. Sótano y uso polivalente
Al sótano se accede a través de una escalera desde el vestíbulo central y tiene su propia entrada desde el exterior. Una amplia sala de recepción con baldosas originales y una funcional zona de cocina con una sencilla despensa y fontanería para lavar la ropa ofrecen una comodidad adicional. Las dos grandes salas, anteriormente utilizadas como oficinas, son ideales para usos creativos como cine en casa, salón o sala de pasatiempos. El ambiente íntimo de estas habitaciones también las hace ideales como habitaciones de invitados u oficinas en casa. arden y el espacio al aire libre
La parcela de 617m² está bellamente ajardinada con un jardín de bajo mantenimiento que rodea la villa. Los setos altos y las exuberantes plantaciones garantizan la privacidad. Debido a la posición del jardín, hay lugares soleados durante todo el día, perfectos para relajarse al aire libre. El jardín delantero tiene varios árboles majestuosos, arbustos y arbustos que se suman al carácter señorial de la villa. El camino de entrada de Kerklaan ofrece estacionamiento fuera de la carretera para dos autos y conduce al garaje independiente con dos trasteros adicionales y un toldo para bicicletas o contenedores. Para experimentar y ver
La mezcla especial de encanto histórico, confort contemporáneo y arquitectura única hace de esta villa una casa especial que debe ser vista para experimentar realmente su espacio y atmósfera. Los cálidos espacios de vida, las características de época cuidadosamente conservadas y las comodidades modernas se combinan para crear una experiencia de vida única. Le invitamos a visitar y experimentar por sí mismo lo que hace que esta villa de la ciudad sea tan especial. Ta ekskluzywna, czterokondygnacyjna wolnostojąca willa miejska z antresolą łączy w sobie stylową monumentalną historię z klimatycznymi przestrzeniami mieszkalnymi i współczesnym komfortem. Położona na pięknym rogu ulic Kerklaan i Mr van Rhemenslaan, willa wychodzi również na Oranjepark. Unikalny układ willi pozwala na wykorzystanie jej na wiele sposobów, od przestronnego domu rodzinnego po domowe biuro. Styl i historia
Pierwotnie zbudowana w 1878 roku willa została zaprojektowana przez amsterdamskiego architekta Adama Antoniusa Marie Berettę i jest przykładem jego charakterystycznego stylu eklektycznego. Eklektyzm łączy w harmonijną całość elementy różnych historycznych stylów architektonicznych, takich jak neorenesans, Ludwik XVI i neoklasycyzm. Willa wyróżnia się łukowatymi frontonami nad okrągłymi łukowatymi oknami, bogato zdobionymi kamiennymi ornamentami, profilowanymi okapami, ozdobnymi rynnami i charakterystyczną narożną wieżą. Architektura tej willi była jednym z głównych powodów, dla których została ona uznana za zabytek miejski. Renowacja i konserwacja
Willa została starannie odrestaurowana we współpracy z Monumentenwacht, a zarówno z zewnątrz, jak i wewnątrz jest w doskonałym stanie. Dom został zmodernizowany i ocieplony, zachowując przy tym charakterystyczne detale stylu architektonicznego. Willa została niedawno odmalowana wewnątrz i na zewnątrz, łazienka została odnowiona, a salon ma piękny dębowy parkiet w jodełkę. Układ i pomieszczenia mieszkalne
Do okazałego wejścia do willi prowadzą szerokie schody i imponujące schody. Korytarz prowadzi do części dziennej, nowoczesnej garderoby oraz dębowych schodów na piętro. Przestronny salon, po prawej stronie holu, emanuje atmosferą i elegancją. Wysokie ozdobne sufity, pięknie odrestaurowane detale i duże łukowate okna zalewają pomieszczenie światłem. Przytulna część wypoczynkowa zachęca do relaksu, a słoneczna oranżeria z francuskimi drzwiami do ogrodu jest uroczym miejscem, w którym można cieszyć się porannym słońcem. Gustowne czarne okiennice na wysokich oknach pozwalają dowolnie sterować światłem, tworząc kameralną i ciepłą atmosferę. Za korytarzem znajduje się przestronna kuchnia/jadalnia z białym układem w kształcie litery U. Kuchnia wyposażona jest w zintegrowane urządzenia; płyta gazowa, okap, zmywarka, lodówka, zamrażarka i mikrofalówka. Bar śniadaniowy łączy dwie kuchnie i wychodzi na ogród z tyłu.
Do gabinetu na parterze i archiwum/pokoju hobbystycznego wchodzi się przez przejście za salonem. Gabinet posiada okna z dwóch stron wychodzące na zielony ogród i oferuje dużo ciszy i spokoju do pracy w domu lub do uprawiania hobby. Podłogi i sypialnie
Na pierwszym piętrze podest prowadzi do dwóch przestronnych sypialni i luksusowej łazienki. Duża główna sypialnia z przodu jest oazą spokoju i ma drzwi prowadzące na przestronny taras na dachu z pięknym widokiem na Oranjepark. W drugiej sypialni, z miejscem na podwójne łóżko i dużą szafę, panuje przytulna atmosfera z dużą ilością światła. Luksusowa łazienka została niedawno odnowiona i wyposażona jest w kabinę prysznicową, podwójną umywalkę, duże lustro z oświetleniem, wiszącą toaletę i bidet. Nowoczesne 3. toaleta na podeście uzupełnia to piętro. Stałe schody prowadzą na drugie piętro, gdzie znajdują się trzy kolejne sypialnie. Do jednego z nich można wstawić pojedyncze łóżko. Pozostałe sypialnie są przestronne i oferują wystarczająco dużo miejsca na podwójne łóżko, a niskie sufity i urocze okna przyczyniają się do cichej i komfortowej atmosfery. Piwnica i wielofunkcyjne zastosowanie
Do piwnicy wchodzi się klatką schodową z holu centralnego i posiada własne wejście z zewnątrz. Przestronna recepcja z oryginalnymi płytkami podłogowymi oraz funkcjonalna kuchnia z prostą spiżarnią i instalacją wodno-kanalizacyjną do prania zapewniają dodatkowe udogodnienie. Dwa duże pokoje, wcześniej wykorzystywane jako biura, są idealne do kreatywnych zastosowań, takich jak kino domowe, salon lub pokój hobbystyczny. Kameralny charakter tych pomieszczeń sprawia, że idealnie nadają się one również jako pokoje gościnne lub domowe biura. Arden i przestrzeń zewnętrzna
Działka o powierzchni 617 m² jest pięknie zagospodarowana z łatwym w utrzymaniu ogrodem otaczającym willę. Wysokie żywopłoty i bujne nasadzenia zapewniają prywatność. Ze względu na położenie ogrodu, przez cały dzień znajdują się tu słoneczne miejsca, idealne do wypoczynku na świeżym powietrzu. W ogrodzie przed domem znajduje się kilka majestatycznych drzew, krzewów i krzewów, które dodają willi okazałego charakteru. Podjazd przy Kerklaan zapewnia parking terenowy dla dwóch samochodów i prowadzi do wolnostojącego garażu z dwoma dodatkowymi schowkami i zadaszeniem na rowery lub kontenery. Doświadczyć i zobaczyć
Wyjątkowa mieszanka historycznego uroku, współczesnego komfortu i unikalnej architektury sprawia, że ta willa jest wyjątkowym domem, który trzeba zobaczyć, aby naprawdę doświadczyć jego przestrzeni i atmosfery. Ciepłe przestrzenie mieszkalne, starannie zachowane elementy z epoki i nowoczesne udogodnienia łączą się, tworząc wyjątkowe doświadczenie życia. Serdecznie zapraszamy do odwiedzenia i doświadczenia na własnej skórze, co sprawia, że ta miejska willa jest tak wyjątkowa. Diese exklusive vierstöckige, freistehende Stadtvilla mit Zwischengeschoss verbindet stilvolle monumentale Geschichte mit stimmungsvollen Wohnräumen und zeitgemäßem Komfort. Die Villa liegt an einer schönen Ecke der Kerklaan und des Herrn van Rhemenslaan und bietet Blick auf den Oranjepark. Die einzigartige Aufteilung der Villa ermöglicht es, sie auf vielfältige Weise zu nutzen, von einem geräumigen Einfamilienhaus bis hin zu einem Heimbüro. Stil und Geschichte
Die ursprünglich 1878 erbaute Villa wurde vom Amsterdamer Architekten Adam Antonius Marie Beretta entworfen und ist ein Beispiel für seinen charakteristischen eklektischen Stil. Der Eklektizismus verbindet Elemente aus verschiedenen historischen Baustilen wie Neorenaissance, Ludwig XVI. und Neoklassizismus zu einem harmonischen Ganzen. Die Villa zeichnet sich durch ihre gewölbten Giebel über den Rundbogenfenstern, die üppig verzierten Steinornamente, die profilierten Traufen, die verzierten Dachrinnen und den charakteristischen Eckturm aus. Die Architektur dieser Villa war einer der Hauptgründe, warum sie zum städtischen Denkmal erklärt wurde. Restaurierung und Konservierung
Die Villa wurde in Zusammenarbeit mit der Monumentenwacht sorgfältig restauriert und sowohl das Äußere als auch das Innere sind in ausgezeichnetem Zustand. Das Haus wurde modernisiert und isoliert, wobei die charakteristischen Details des Baustils beibehalten wurden. Die Villa wurde vor kurzem innen und außen neu gestrichen, das Badezimmer wurde neu dekoriert und das Wohnzimmer hat einen schönen Fischgrätparkettboden aus Eiche. Aufteilung und Wohnbereiche
Den herrschaftlichen Eingang zur Villa erreicht man über die breite Treppe und die beeindruckende Treppe. Über den Flur gelangt man in den Wohnbereich, eine moderne Garderobe und eine Eichentreppe in den ersten Stock. Das geräumige Wohnzimmer, rechts vom Flur, strahlt Atmosphäre und Eleganz aus. Hohe Zierdecken, wunderschön restaurierte Details und große Bogenfenster lassen den Raum lichtdurchfluten. Die gemütliche Sitzecke lädt zum Entspannen ein, während der sonnige Wintergarten mit Flügeltüren zum Garten ein herrlicher Ort ist, um die Morgensonne zu genießen. Geschmackvolle schwarze Fensterläden an den hohen Fenstern ermöglichen es Ihnen, das Licht nach Belieben zu steuern und so eine intime und warme Atmosphäre zu schaffen. Hinter dem Flur befindet sich die geräumige Küche/Esszimmer mit einem weißen U-förmigen Grundriss. Die Küche ist mit integrierten Geräten ausgestattet; Gasherd, Dunstabzugshaube, Geschirrspüler, Kühlschrank, Gefrierschrank und Mikrowelle. Die Frühstücksbar verbindet die beiden Küchen und blickt auf den hinteren Garten.
Das Arbeitszimmer und der Archiv-/Hobbyraum im Erdgeschoss werden über einen Durchgang hinter dem Wohnzimmer erschlossen. Das Arbeitszimmer verfügt über Fenster auf zwei Seiten mit Blick auf den grünen Garten und bietet viel Ruhe für das Arbeiten von zu Hause oder für Hobbys. Etagen und Schlafzimmer
Im ersten Stock führt der Treppenabsatz zu zwei geräumigen Schlafzimmern und einem luxuriösen Badezimmer. Das große Hauptschlafzimmer an der Vorderseite ist eine Oase der Ruhe und verfügt über eine Tür, die zu einer geräumigen Dachterrasse mit herrlichem Blick über den Oranjepark führt. Das zweite Schlafzimmer, mit Platz für ein Doppelbett und einen großen Kleiderschrank, hat eine gemütliche Atmosphäre mit viel Licht. Das luxuriöse Badezimmer wurde kürzlich renoviert und verfügt über eine ebenerdige Dusche, ein Doppelwaschbecken, einen großen Spiegel mit Beleuchtung, eine wandhängende Toilette und ein Bidet. Eine moderne 3. Toilette auf dem Treppenabsatz rundet diese Etage ab. Über eine feste Treppe gelangt man in den zweiten Stock, wo sich drei weitere Schlafzimmer befinden. Eines davon bietet Platz für ein Einzelbett. Die anderen Schlafzimmer sind geräumig und bieten ausreichend Platz für ein Doppelbett, während die niedrigen Decken und charmanten Fenster zu einer ruhigen und komfortablen Atmosphäre beitragen. Keller und Mehrzwecknutzung
Das Untergeschoss wird über eine Treppe von der zentralen Halle aus erschlossen und verfügt über einen eigenen Eingang von außen. Ein geräumiger Empfangsraum mit originalen Bodenfliesen und ein funktionaler Küchenbereich mit einfacher Speisekammer und Sanitäranlagen für die Wäsche bieten zusätzlichen Komfort. Die beiden großen Räume, die früher als Büros genutzt wurden, eignen sich ideal für kreative Nutzungen wie Heimkino, Lounge oder Hobbyraum. Die intime Atmosphäre dieser Räume macht sie auch ideal für Gästezimmer oder Home-Offices. Arden und Außenbereich
Das 617 m² große Grundstück ist wunderschön angelegt und verfügt über einen pflegeleichten Garten, der die Villa umgibt. Hohe Hecken und üppige Bepflanzung sorgen für Privatsphäre. Aufgrund der Lage des Gartens gibt es den ganzen Tag über sonnige Plätze, die sich perfekt zum Entspannen im Freien eignen. Der Vorgarten verfügt über mehrere majestätische Bäume, Sträucher und Büsche, die den herrschaftlichen Charakter der Villa unterstreichen. Die Einfahrt von der Kerklaan bietet Offroad-Parkplätze für zwei Autos und führt zur freistehenden Garage mit zwei zusätzlichen Abstellräumen und einem Vordach für Fahrräder oder Container. Zu erleben und zu sehen
Die besondere Mischung aus historischem Charme, zeitgenössischem Komfort und einzigartiger Architektur macht diese Villa zu einem besonderen Zuhause, das man gesehen haben muss, um seinen Raum und seine Atmosphäre wirklich zu erleben. Die warmen Wohnräume, die sorgfältig erhaltenen historischen Elemente und die modernen Annehmlichkeiten verbinden sich zu einem einzigartigen Wohnerlebnis. Sie sind herzlich eingeladen, uns zu besuchen und selbst zu erleben, was diese Stadtvilla so besonders macht. Exkluzívna štvorpodlažná samostatne stojaca mestská vila vrátane medziposchodia spája štýlovú monumentálnu históriu s atmosférickými obytnými priestormi a moderným komfortom. Vila sa nachádza na krásnom rohu Kerklaan a Mr van Rhemenslaan a má tiež výhľad na Oranjepark. Jedinečná dispozícia vily umožňuje jej využitie rôznymi spôsobmi, od priestranného rodinného domu až po domácu pracovňu. Štýl a história
Vila, pôvodne postavená v roku 1878, bola navrhnutá amsterdamským architektom Adamom Antoniusom Marie Berettom a je príkladom jeho charakteristického eklektického štýlu. Eklekticizmus spája prvky z rôznych historických architektonických štýlov, ako je neorenesancia, Ľudovít XVI. a neoklasicismus, do harmonického celku. Vila je pozoruhodná svojimi klenutými štítmi nad okrúhlymi oblúkovými oknami, bohato zdobenou kamennou výzdobou, profilovanými odkvapmi, zdobenými žľabmi a charakteristickou nárožnou vežou. Architektúra tejto vily bola jedným z hlavných dôvodov, prečo bola vyhlásená za mestskú pamiatku. Reštaurovanie a konzervácia
Vila bola starostlivo zrekonštruovaná v spolupráci s Monumentenwachtom a exteriér aj interiér sú vo výbornom stave. Dom bol zmodernizovaný a zateplený, pričom si zachoval charakteristické detaily architektonického štýlu. Vila bola nedávno vymaľovaná zvnútra aj zvonka, kúpeľňa bola vymaľovaná a obývacia izba má krásnu dubovú parketovú podlahu. Dispozícia a obytné priestory
K majestátnemu vchodu do vily sa dostanete po širokom schodisku a pôsobivých schodoch. Chodba vedie do obývacej časti, modernej šatne a dubového schodiska na poschodie. Priestranná obývacia izba napravo od haly vyžaruje atmosféru a eleganciu. Vysoké ornamentálne stropy, krásne zreštaurované detaily a veľké klenuté okná zaplavujú miestnosť svetlom. Útulné posedenie pozýva na oddych, zatiaľ čo slnečná zimná záhrada s francúzskymi dverami do záhrady je krásnym miestom na ranné slnko. Vkusné čierne okenice na vysokých oknách vám umožňujú ovládať svetlo podľa vlastného uváženia a vytvárajú intímnu a hrejivú atmosféru. Za chodbou je priestranná kuchyňa/jedáleň s bielym usporiadaním v tvare písmena U. Kuchyňa je vybavená integrovanými spotrebičmi; plynová varná doska, digestor, umývačka riadu, chladnička, mraznička a mikrovlnná rúra. Raňajkový bar spája dve kuchyne a má výhľad do zadnej záhrady.
Do pracovne na prízemí a archívnej/hobby miestnosti sa dostanete cez chodbu za obývacou izbou. Pracovňa má okná z dvoch strán s výhľadom do zelenej záhrady a ponúka dostatok pokoja a pohody pre prácu z domu alebo pre koníčky. Podlahy a spálne
Na prvom poschodí vedie podesta do dvoch priestranných spální a luxusnej kúpeľne. Veľká hlavná spálňa vpredu je oázou pokoja a má dvere vedúce na priestrannú strešnú terasu s krásnym výhľadom na Oranjepark. Druhá spálňa s priestorom pre manželskú posteľ a veľkou šatníkovou skriňou má útulnú atmosféru s dostatkom svetla. Luxusná kúpeľňa bola nedávno zrekonštruovaná a je vybavená sprchovacím kútom, dvojumývadlom, veľkým zrkadlom s osvetlením, závesným WC a bidetom. Toto poschodie dopĺňa moderná 3. toaleta na podeste. Pevné schodisko vedie na druhé poschodie, kde sú ďalšie tri spálne. Do jedného z nich sa zmestí samostatné lôžko. Ostatné spálne sú priestranné a ponúkajú dostatok priestoru pre manželskú posteľ, zatiaľ čo nízke stropy a očarujúce okná prispievajú k pokojnej a príjemnej atmosfére. Suterénne a viacúčelové využitie
Do suterénu sa vstupuje schodiskom z centrálnej haly a má vlastný vchod zvonku. Priestranná recepcia s pôvodnými dlažbami a funkčný kuchynský kút s jednoduchou špajzou a inštalatérskym potrubím na práčovňu ponúkajú ďalšie pohodlie. Dve veľké miestnosti, ktoré sa predtým používali ako kancelárie, sú ideálne na kreatívne využitie, ako je domáce kino, spoločenská miestnosť alebo hobby miestnosť. Vďaka intímnej atmosfére sú tieto miestnosti ideálne aj ako hosťovské izby alebo domáce kancelárie. Arden a vonkajší priestor
Pozemok s rozlohou 617 m² je krásne upravený so záhradou s nízkou údržbou obklopujúcou vilu. Vysoké živé ploty a svieža výsadba zaisťujú súkromie. Vďaka polohe záhrady sú po celý deň slnečné miesta, ideálne na oddych vonku. V predzáhradke je niekoľko majestátnych stromov, kríkov a kríkov, ktoré dodávajú vile majestátny charakter. Príjazdová cesta z Kerklaanu poskytuje terénne parkovanie pre dve autá a vedie do samostatne stojacej garáže s dvoma ďalšími skladmi a prístreškom pre bicykle alebo kontajnery. Zažiť a vidieť
Špeciálna zmes historického šarmu, súčasného pohodlia a jedinečnej architektúry robí z tejto vily špeciálny domov, ktorý musíte vidieť, aby ste skutočne zažili jej priestor a atmosféru. Teplé obytné priestory, starostlivo zachované dobové prvky a moderné vybavenie vytvárajú jedinečný zážitok z bývania. Ste viac než vítaní, aby ste ju navštívili a vyskúšali na vlastnej koži, čím je táto mestská vila taká výnimočná. Cette villa urbaine individuelle exclusive de quatre étages, comprenant une mezzanine, combine une histoire monumentale élégante avec des espaces de vie atmosphériques et un confort contemporain. Située dans un bel angle de la Kerklaan et de la Mr van Rhemenslaan, la villa donne également sur l’Oranjepark. L’agencement unique de la villa lui permet d’être utilisée de différentes manières, d’une maison familiale spacieuse à un bureau à domicile. Style et histoire
Construite à l’origine en 1878, la villa a été conçue par l’architecte d’Amsterdam Adam Antonius Marie Beretta et est un exemple de son style éclectique caractéristique. L’éclectisme combine des éléments de divers styles architecturaux historiques, tels que le néo-Renaissance, le Louis XVI et le néoclassique, en un tout harmonieux. La villa se distingue par ses frontons voûtés au-dessus des fenêtres en plein cintre, ses ornements en pierre somptueusement décorés, ses avant-toits profilés, ses gouttières ornées et sa tour d’angle caractéristique. L’architecture de cette villa a été l’une des principales raisons pour lesquelles elle a été déclarée monument municipal. Restauration et conservation
La villa a été soigneusement restaurée en collaboration avec la Monumentenwacht, et l’extérieur et l’intérieur sont en excellent état. La maison a été modernisée et isolée, tout en conservant les détails caractéristiques du style architectural. La villa a récemment été repeinte à l’intérieur et à l’extérieur, la salle de bain a été redécorée et le salon dispose d’un beau parquet en chêne à chevrons. Aménagement et espaces de vie
L’entrée majestueuse de la villa est accessible par le large escalier et les marches impressionnantes. Le couloir mène au salon, au vestiaire moderne et à l’escalier en chêne menant au premier étage. Le salon spacieux, à droite du hall, respire l’atmosphère et l’élégance. De hauts plafonds ornementaux, des détails magnifiquement restaurés et de grandes fenêtres cintrées inondent la pièce de lumière. Le coin salon confortable vous invite à vous détendre, tandis que la véranda ensoleillée avec des portes-fenêtres donnant sur le jardin est un endroit agréable pour profiter du soleil du matin. Des volets noirs de bon goût sur les hautes fenêtres vous permettent de contrôler la lumière à votre guise, créant ainsi une atmosphère intime et chaleureuse. Au-delà du couloir se trouve la cuisine / salle à manger spacieuse avec une disposition en forme de U blanc. La cuisine est équipée d’appareils intégrés ; plaque de cuisson à gaz, hotte aspirante, lave-vaisselle, réfrigérateur, congélateur et micro-ondes. Le bar du petit-déjeuner relie les deux cuisines et donne sur le jardin arrière.
Le bureau du rez-de-chaussée et la salle d’archives/loisirs sont accessibles par un passage derrière le salon. Le bureau a des fenêtres sur deux côtés donnant sur le jardin verdoyant et offre beaucoup de paix et de tranquillité pour travailler à domicile ou pour les loisirs. Étages et chambres
Au premier étage, le palier dessert deux chambres spacieuses et une luxueuse salle de bains. La grande chambre principale à l’avant est une oasis de tranquillité et dispose d’une porte menant à une spacieuse terrasse sur le toit avec une vue magnifique sur l’Oranjepark. La deuxième chambre, avec de l’espace pour un lit double et une grande armoire, a une atmosphère chaleureuse avec beaucoup de lumière. La luxueuse salle de bains a été récemment rénovée et dispose d’une douche à l’italienne, d’une double vasque, d’un grand miroir avec éclairage, de toilettes suspendues et d’un bidet. Un 3ème WC moderne sur le palier complète cet étage. Un escalier fixe mène au deuxième étage où se trouvent trois autres chambres. L’un d’entre eux peut accueillir un lit simple. Les autres chambres sont spacieuses et offrent suffisamment d’espace pour un lit double, tandis que les plafonds bas et les charmantes fenêtres contribuent à une atmosphère calme et confortable. Sous-sol et utilisation polyvalente
Le sous-sol est accessible par un escalier depuis le hall central et dispose de sa propre entrée par l’extérieur. Une salle de réception spacieuse avec des carreaux de sol d’origine et un coin cuisine fonctionnel avec un garde-manger simple et une plomberie pour la lessive offrent une commodité supplémentaire. Les deux grandes pièces, auparavant utilisées comme bureaux, sont idéales pour des utilisations créatives telles qu’un home cinéma, un salon ou une salle de loisirs. L’atmosphère intime de ces chambres les rend également idéales comme chambres d’amis ou bureaux à domicile. Arden et l’espace extérieur
Le terrain de 617m² est magnifiquement aménagé avec un jardin nécessitant peu d’entretien entourant la villa. De hautes haies et des plantations luxuriantes assurent l’intimité. En raison de la position du jardin, il y a des endroits ensoleillés tout au long de la journée, parfaits pour se détendre en plein air. Le jardin avant a plusieurs arbres majestueux, des arbustes et des buissons qui ajoutent au caractère majestueux de la villa. L’allée de la Kerklaan offre un parking hors route pour deux voitures et mène au garage détaché avec deux salles de rangement supplémentaires et un auvent pour les vélos ou les conteneurs. Vivre et voir
Le mélange particulier de charme historique, de confort contemporain et d’architecture unique fait de cette villa une maison spéciale qui doit être vue pour vraiment ressentir son espace et son atmosphère. Les espaces de vie chaleureux, les éléments d’époque soigneusement conservés et les équipements modernes se combinent pour créer une expérience de vie unique. Vous êtes plus que bienvenus pour visiter et découvrir par vous-même ce qui rend cette villa de ville si spéciale. Questa esclusiva villa urbana indipendente di quattro piani, con un piano rialzato, combina un'elegante storia monumentale con spazi abitativi suggestivi e comfort contemporanei. Situata in un bellissimo angolo tra il Kerklaan e il signor van Rhemenslaan, la villa si affaccia anche sull'Oranjepark. La disposizione unica della villa ne consente l'utilizzo in vari modi, da una spaziosa casa di famiglia a un ufficio domestico. Stile e storia
Originariamente costruita nel 1878, la villa è stata progettata dall'architetto di Amsterdam Adam Antonius Marie Beretta ed è un esempio del suo stile eclettico. L'eclettismo combina elementi di vari stili architettonici storici, come il neorinascimento, Luigi XVI e il neoclassico, in un insieme armonioso. La villa si distingue per i frontoni ad arco sopra le finestre ad arco a tutto sesto, gli ornamenti in pietra riccamente decorati, le grondaie profilate, le grondaie ornate e una caratteristica torre angolare. L'architettura di questa villa è stata uno dei motivi principali per cui è stata dichiarata monumento comunale. Restauro e conservazione
La villa è stata accuratamente restaurata in collaborazione con il Monumentenwacht, e sia l'esterno che l'interno sono in ottime condizioni. La casa è stata rimodernata e coibentata, pur conservando i dettagli caratteristici dello stile architettonico. La villa è stata recentemente ridipinta dentro e fuori, il bagno è stato ridecorato e il soggiorno ha un bellissimo pavimento in parquet a spina di pesce rovere. Layout e aree abitative
L'ingresso signorile alla villa si raggiunge tramite l'ampia scalinata e gli imponenti gradini. Dal disimpegno si accede alla zona giorno, al moderno guardaroba e alla scala in rovere per il primo piano. L'ampio soggiorno, a destra della sala, emana atmosfera ed eleganza. Alti soffitti ornamentali, dettagli splendidamente restaurati e grandi finestre ad arco inondano la stanza di luce. L'accogliente salotto invita a rilassarsi, mentre il soleggiato giardino d'inverno con portefinestre sul giardino è un luogo incantevole per godersi il sole del mattino. Le persiane nere di buon gusto sulle alte finestre consentono di controllare la luce a proprio piacimento, creando un'atmosfera intima e calda. Oltre il corridoio si trova la spaziosa cucina/sala da pranzo con una disposizione a forma di U bianca. La cucina è dotata di elettrodomestici integrati; piano cottura a gas, cappa aspirante, lavastoviglie, frigorifero, congelatore e forno a microonde. Il bancone per la colazione collega le due cucine e si affaccia sul giardino retrostante.
Al piano inferiore si accede allo studio e all'archivio/sala hobby tramite un passaggio dietro il soggiorno. Lo studio ha finestre su due lati che si affacciano sul verde giardino e offre molta pace e tranquillità per lavorare da casa o per hobby. Pavimenti e camere da letto
Al primo piano, dal pianerottolo si accede a due spaziose camere da letto e a un lussuoso bagno. La grande camera da letto principale nella parte anteriore è un'oasi di tranquillità e ha una porta che conduce a una spaziosa terrazza sul tetto con una splendida vista sull'Oranjepark. La seconda camera da letto, con spazio per un letto matrimoniale e un ampio armadio, ha un'atmosfera accogliente con molta luce. Il lussuoso bagno è stato recentemente ristrutturato e dispone di cabina doccia, doppio lavabo, grande specchio con illuminazione, wc sospeso e bidet. Un moderno 3 ° gabinetto sul pianerottolo completa questo piano. Una scala fissa conduce al secondo piano dove si trovano altre tre camere da letto. Una di queste può ospitare un letto singolo. Le altre camere da letto sono spaziose e offrono spazio sufficiente per un letto matrimoniale, mentre i soffitti bassi e le affascinanti finestre contribuiscono a creare un'atmosfera tranquilla e confortevole. Seminterrato e uso polivalente
Al piano seminterrato si accede tramite una scala dal salone centrale e ha un ingresso indipendente dall'esterno. Una spaziosa sala di ricevimento con piastrelle originali e una funzionale zona cucina con una semplice dispensa e impianto idraulico per il bucato offrono ulteriore comodità. I due ampi locali, precedentemente adibiti ad uffici, sono ideali per usi creativi come home cinema, lounge o sala hobby. L'atmosfera intima di queste camere le rende ideali anche come camere per gli ospiti o uffici domestici. Arden e lo spazio esterno
Il terreno di 617 m² è splendidamente paesaggistico con un giardino a bassa manutenzione che circonda la villa. Le alte siepi e le piante rigogliose garantiscono la privacy. Grazie alla posizione del giardino, ci sono punti soleggiati durante il giorno, perfetti per rilassarsi all'aperto. Il giardino antistante ha diversi alberi maestosi, arbusti e cespugli che si aggiungono al carattere maestoso della villa. Il vialetto fuori dal Kerklaan offre un parcheggio fuoristrada per due auto e conduce al garage indipendente con due ripostigli aggiuntivi e una tettoia per biciclette o container. Da vivere e vedere
La speciale miscela di fascino storico, comfort contemporaneo e architettura unica rende questa villa una casa speciale che deve essere vista per vivere veramente il suo spazio e la sua atmosfera. Gli spazi abitativi caldi, le caratteristiche d'epoca accuratamente conservate e i comfort moderni si combinano per creare un'esperienza di vita unica. Siete più che benvenuti a visitare e sperimentare di persona ciò che rende questa villa di città così speciale.