USD 1,058,913
USD 1,376,586
USD 1,164,804
USD 1,535,423
USD 1,228,339
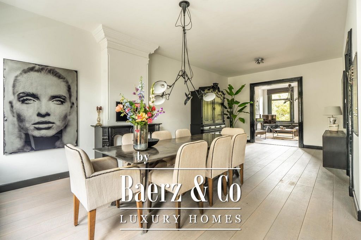
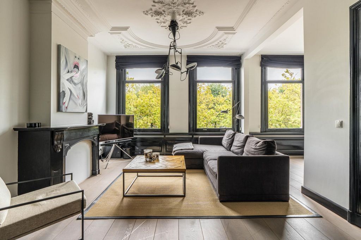
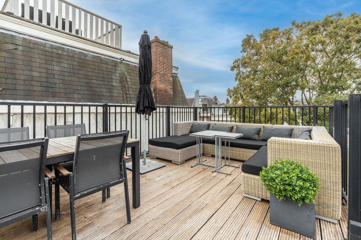
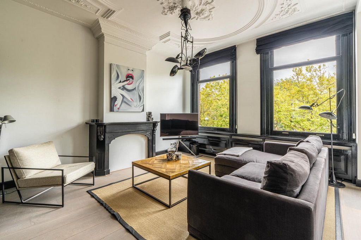
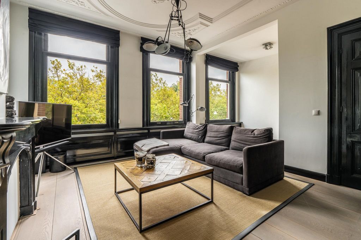
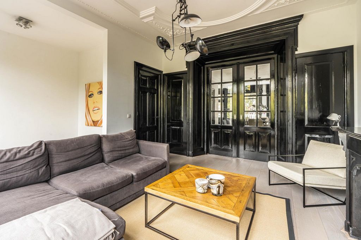
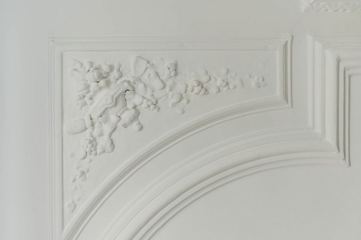
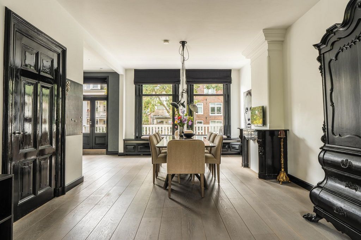
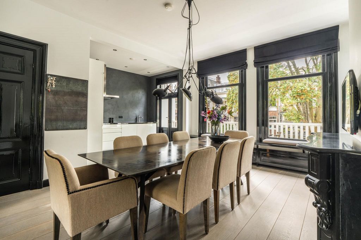
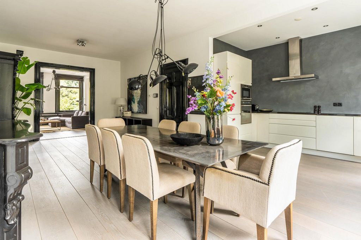
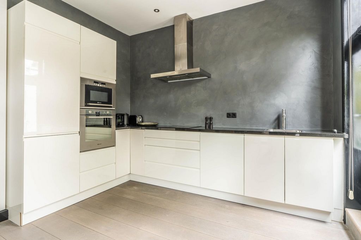
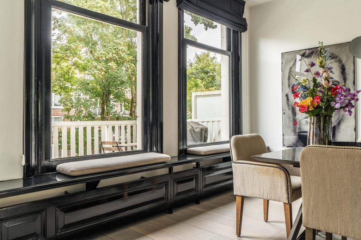
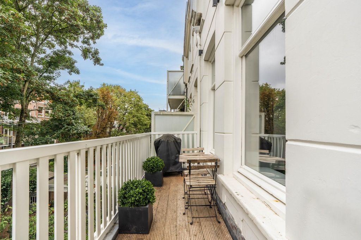
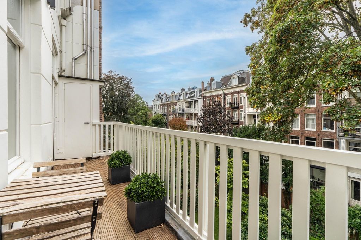
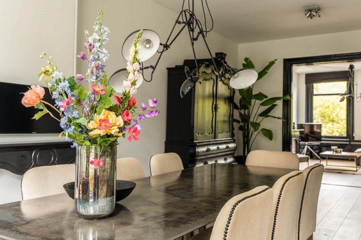
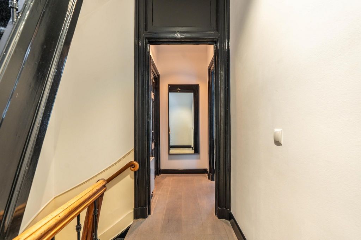
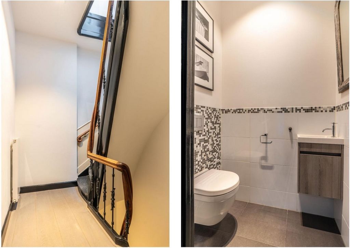
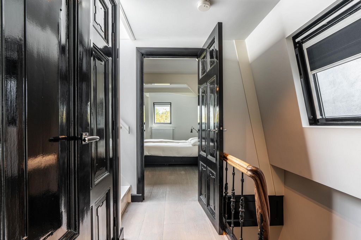
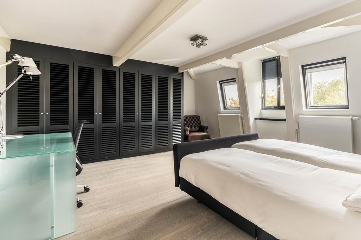
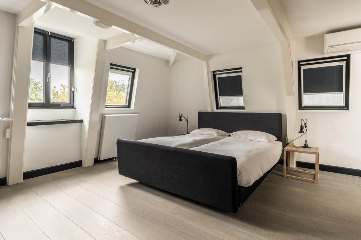
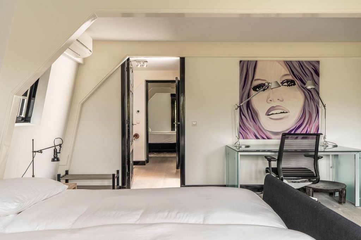
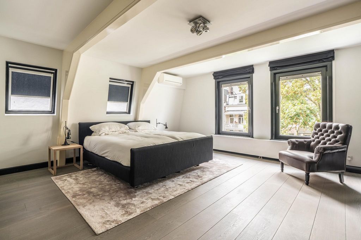
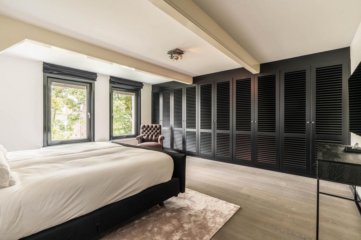
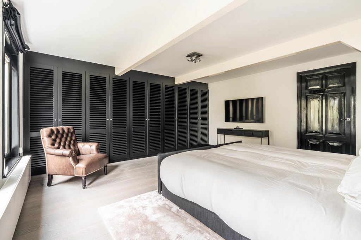
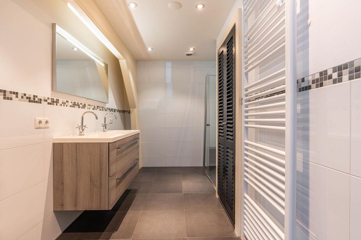
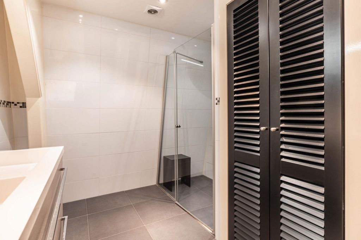
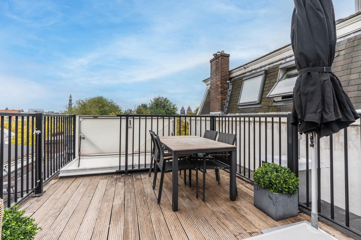
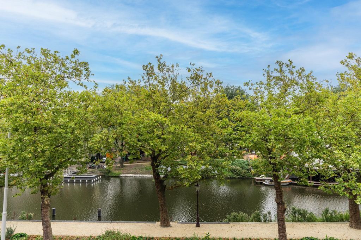
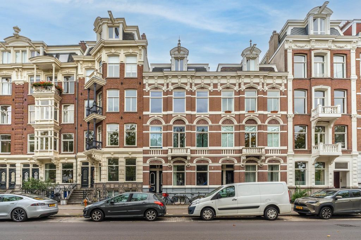
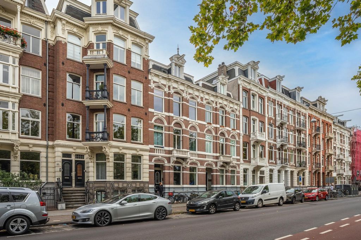
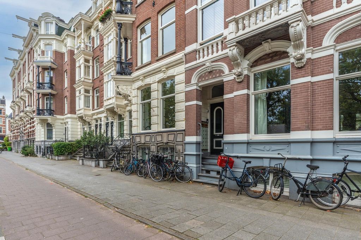
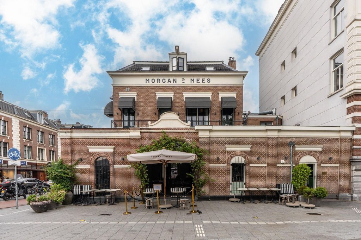
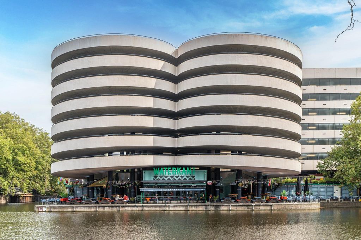
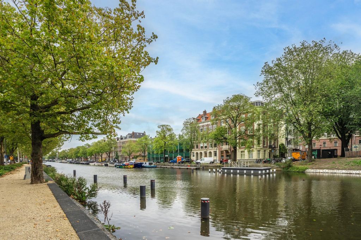
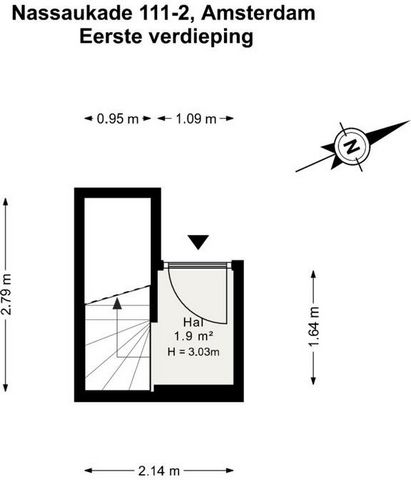
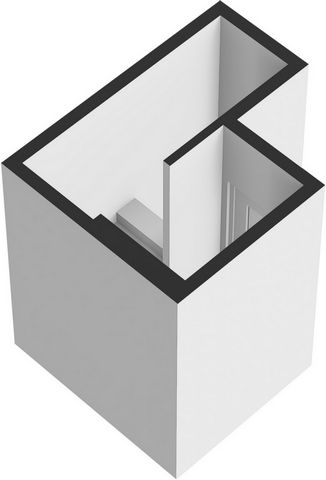
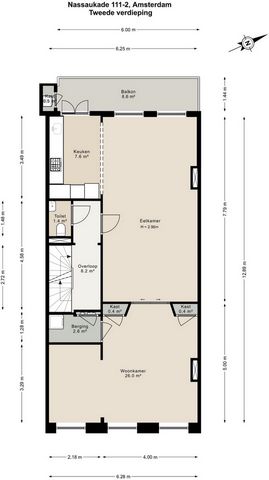
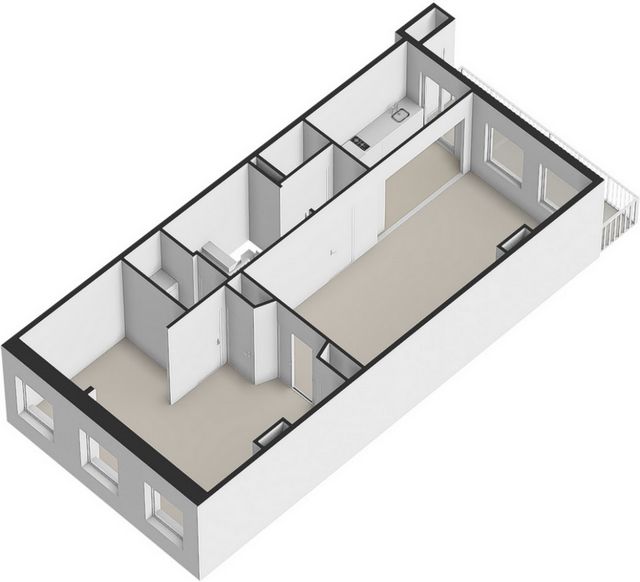
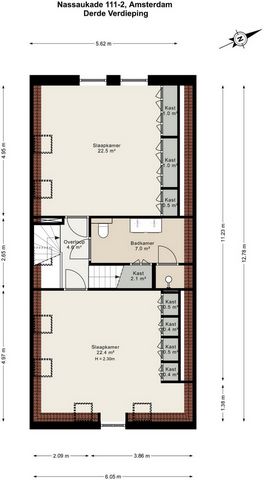
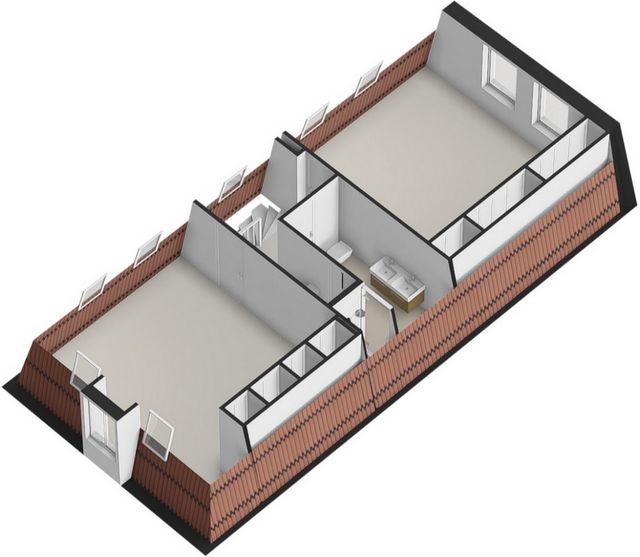
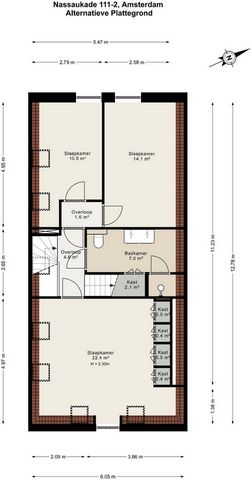
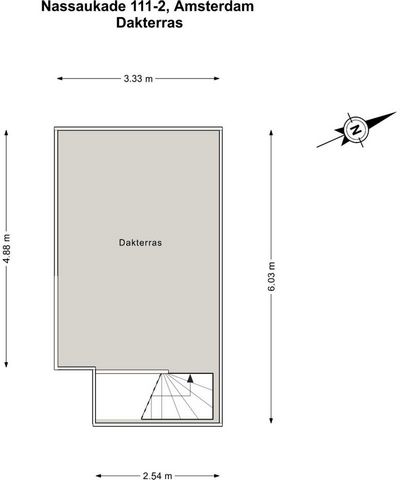
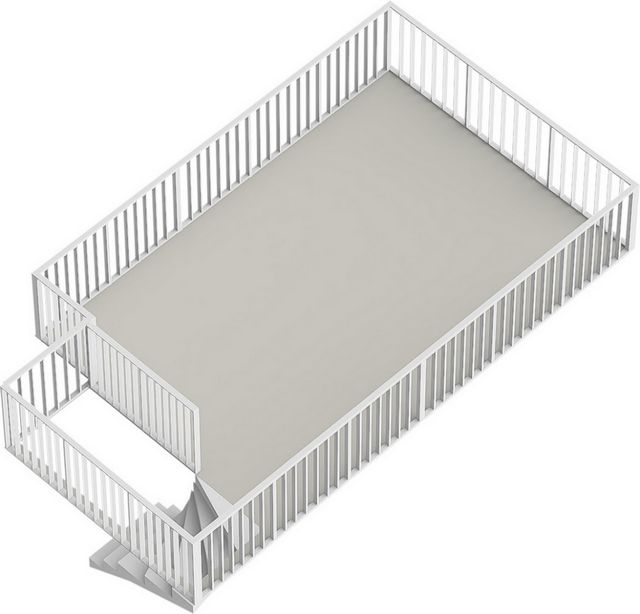
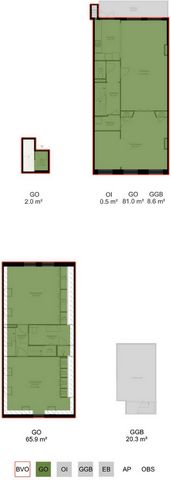
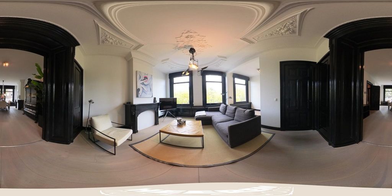
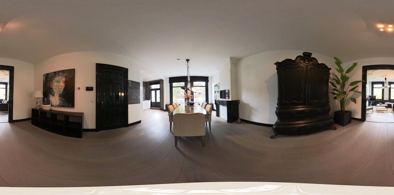
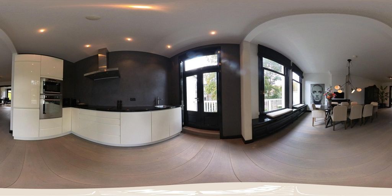
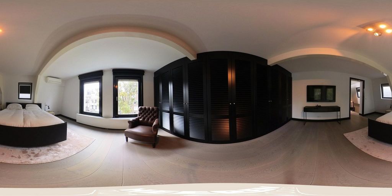
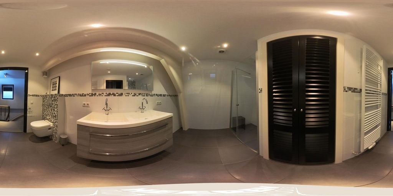
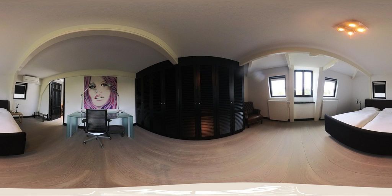
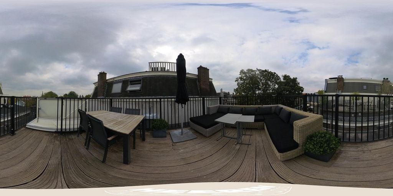
Two well-sized bedrooms with the possibility of a third
Generous rooftop terrace of approximately 16 m²
High-quality renovated
Located on own land, so no ground lease
Energy label B
Homeowners' association contribution: €150 per month
Air conditioning available in both bedrooms
Delivery in consultationThis information has been compiled with the necessary care. However, we accept no liability for any incompleteness, inaccuracies, or otherwise, nor for the consequences thereof. All specified measurements and surfaces are indicative. The buyer has their own duty to investigate all matters that are important to them. Regarding this property, the broker is the seller's advisor. We recommend you engage a qualified (NVM) broker to assist you in the purchase process. If you have specific wishes regarding the property, we advise you to communicate these to your purchasing broker in a timely manner and to conduct independent research. If you do not engage a qualified representative, you consider yourself knowledgeable enough under the law to oversee all important matters. View more View less Nassaukade 111-2, 1052 EA Amsterdam Πολυτελές και υψηλής ποιότητας ανακαινισμένο διαμέρισμα περίπου 149 τ.μ. που βρίσκεται στα σύνορα του Amsterdam Jordaan και του Frederik Hendrikbuurt! Το ακίνητο διαθέτει 2 υπνοδωμάτια με επιλογή για 3ο υπνοδωμάτιο, ευρύχωρο μπάνιο και μια υπέροχη μεγάλη βεράντα στον τελευταίο όροφο όπου μπορείτε να απολαύσετε τον ήλιο αργά το βράδυ. Τοποθεσία & Προσβασιμότητα Το διαμέρισμα βρίσκεται στο Frederik Hendrikbuurt, λίγο έξω από το Oud-West και στην άκρη του Jordaan. Το δημοφιλές Foodhallen, το σπίτι της Άννας Φρανκ και τα γοητευτικά κανάλια του Άμστερνταμ με διάφορα καταστήματα και άνετα εστιατόρια βρίσκονται σε απόσταση αναπνοής. Το ακίνητο βρίσκεται στην άκρη του Nassaukade, καθιστώντας πολύ εύκολη την πρόσβαση σε άλλα μέρη της πόλης. Σε κοντινή απόσταση, θα βρείτε διάφορες ανέσεις, όπως σχολεία πρωτοβάθμιας και δευτεροβάθμιας εκπαίδευσης, κέντρα ημερήσιας φροντίδας και πάρκα της πόλης. Σε κοντινή απόσταση υπάρχουν πολλές επιλογές δημόσιων συγκοινωνιών, όπως ο σταθμός λεωφορείων στη Marnixstraat και διάφορες στάσεις τραμ και λεωφορείων. Το ακίνητο είναι επίσης εύκολα προσβάσιμο με αυτοκίνητο μέσω διαφορετικών κεντρικών δρόμων. Η στάθμευση ρυθμίζεται από ένα σύστημα αδειών. Διαρρύθμιση: Κοινή σκάλα με είσοδο στον όροφο. Εδώ θα βρείτε μια αίθουσα με χώρο για ντουλάπα. Δεύτερος όροφος Μέσω μιας ευρύχωρης προσγείωσης, φτάνετε στην τραπεζαρία δίπλα στο σαλόνι, η οποία μπορεί να διαχωριστεί με κομψές πόρτες με ιδιωτικό μπάνιο. Τα μεγάλα παράθυρα και στις δύο πλευρές του σπιτιού επιτρέπουν άφθονο φως. Στο μπροστινό μέρος υπάρχει ένα ευρύχωρο σαλόνι με βολικές εντοιχισμένες ντουλάπες και όμορφα στολίδια. Στη γωνία του καθιστικού, μπορείτε να δημιουργήσετε ένα χώρο εργασίας ή μια ζεστή γωνιά ανάγνωσης με ανεμπόδιστη θέα στο κανάλι. Στο πίσω μέρος, θα βρείτε την υπέροχη ανοιχτή και φωτεινή τραπεζαρία, την κουζίνα και το μπαλκόνι που εκτείνεται σε όλο το πλάτος του ακινήτου με δυτικό προσανατολισμό. Η κουζίνα είναι εξοπλισμένη με πολυτελείς εντοιχισμένες συσκευές, όπως επαγωγικές εστίες 4 εστιών, φούρνο, συνδυαστικό φούρνο, πλυντήριο πιάτων και ψυγείο-καταψύκτη. Επιπλέον, υπάρχει ξεχωριστή τουαλέτα με νιπτήρα και αποθήκη προσβάσιμη από την προσγείωση. Τρίτος όροφος Μέσω της προσγείωσης στον τρίτο όροφο, έχετε πρόσβαση στα δύο μεγάλα υπνοδωμάτια, το μπάνιο και την ευρύχωρη βεράντα του τελευταίου ορόφου μέσω εσωτερικής σκάλας. Στο μπροστινό μέρος υπάρχει ένα υπνοδωμάτιο με εντοιχισμένη ντουλάπα και στο πίσω μέρος ένα άλλο μεγάλο υπνοδωμάτιο με τοίχο ντουλάπας. Αυτό το υπνοδωμάτιο θα μπορούσε να χωριστεί σε δύο υπνοδωμάτια με την προσθήκη ενός τοίχου. Και τα δύο δωμάτια είναι εξοπλισμένα με κλιματισμό. Το μπάνιο διαθέτει διπλό νιπτήρα με ντουλάπι, τουαλέτα και ευρύχωρη καμπίνα ντους. Μπορείτε επίσης να βρείτε συνδέσεις για πλυντήριο ρούχων και στεγνωτήριο εδώ. Από την εσωτερική σκάλα και τον εύκολα ανοιγόμενο φεγγίτη, έχετε πρόσβαση στην ευρύχωρη βεράντα του τελευταίου ορόφου όπου μπορείτε να απολαύσετε τον ήλιο όλη την ημέρα. Η βεράντα του τελευταίου ορόφου έχει συνολική επιφάνεια πάνω από 16 m² και προσφέρει θέα σε όμορφα μέρη της πόλης. Χαρακτηριστικά Δικαίωμα διαμερίσματος περίπου 149 m² Δύο μεγάλα υπνοδωμάτια με δυνατότητα τρίτου Γενναιόδωρη βεράντα στον τελευταίο όροφο περίπου 16 m² Υψηλής ποιότητας ανακαινισμένο Βρίσκεται σε ιδιόκτητη γη, οπότε δεν υπάρχει μίσθωση εδάφους Ενεργειακή ετικέτα Β Συνεισφορά ένωσης ιδιοκτητών σπιτιού: €150 ανά μήνα Κλιματισμός διαθέσιμος και στα δύο υπνοδωμάτια Παράδοση σε διαβούλευση Αυτές οι πληροφορίες έχουν συγκεντρωθεί με την απαραίτητη προσοχή. Ωστόσο, δεν αποδεχόμαστε καμία ευθύνη για τυχόν ατέλειες, ανακρίβειες ή άλλως, ούτε για τις συνέπειες αυτών. Όλες οι καθορισμένες μετρήσεις και επιφάνειες είναι ενδεικτικές. Ο αγοραστής έχει το δικό του καθήκον να διερευνήσει όλα τα θέματα που είναι σημαντικά για αυτόν. Όσον αφορά αυτό το ακίνητο, ο μεσίτης είναι ο σύμβουλος του πωλητή. Σας συνιστούμε να προσλάβετε έναν εξειδικευμένο μεσίτη (NVM) για να σας βοηθήσει στη διαδικασία αγοράς. Εάν έχετε συγκεκριμένες επιθυμίες σχετικά με το ακίνητο, σας συμβουλεύουμε να τις κοινοποιήσετε εγκαίρως στον μεσίτη αγορών σας και να διεξάγετε ανεξάρτητη έρευνα. Εάν δεν προσλάβετε έναν εξειδικευμένο αντιπρόσωπο, θεωρείτε τον εαυτό σας αρκετά ενημερωμένο σύμφωνα με το νόμο για να επιβλέπει όλα τα σημαντικά θέματα. Nassaukade 111-2, 1052 EA Amsterdam Luxuriöse und hochwertig renovierte Wohnung von ca. 149 m² an der Grenze zwischen dem Amsterdam Jordaan und der Frederik Hendrikbuurt! Das Anwesen verfügt über 2 Schlafzimmer mit der Option für ein 3. Schlafzimmer, ein geräumiges Badezimmer und eine herrliche große Dachterrasse, auf der Sie die Sonne bis spät in den Abend genießen können. Lage & Erreichbarkeit Die Wohnung befindet sich in der Frederik Hendrikbuurt, etwas außerhalb von Oud-West und am Rande des Jordaan. Die beliebten Foodhallen, das Anne Frank Haus und die charmanten Amsterdamer Grachten mit verschiedenen Geschäften und gemütlichen Lokalen sind nur einen Steinwurf entfernt. Die Unterkunft befindet sich am Rande der Nassaukade, so dass andere Teile der Stadt sehr gut zu erreichen sind. In unmittelbarer Nähe finden Sie verschiedene Annehmlichkeiten wie Grund- und weiterführende Schulen, Kindertagesstätten und Stadtparks. In der Nähe stehen mehrere öffentliche Verkehrsmittel zur Verfügung, darunter der Busbahnhof in der Marnixstraat und verschiedene Straßenbahn- und Bushaltestellen. Das Anwesen ist auch mit dem Auto über verschiedene Hauptstraßen gut erreichbar. Das Parken wird durch ein Genehmigungssystem geregelt. Aufteilung Gemeinsame Treppe mit Eingang im ersten Stock. Hier finden Sie einen Flur mit Platz für eine Garderobe. Zweiter Stock Durch einen geräumigen Treppenabsatz gelangen Sie in das an das Wohnzimmer angrenzende Esszimmer, das durch elegante Türen en suite abgetrennt werden kann. Die großen Fenster auf beiden Seiten des Hauses lassen viel Licht herein. An der Vorderseite befindet sich ein geräumiges Wohnzimmer mit praktischen Einbauschränken und schönen Ornamenten. In der Ecke des Wohnzimmers können Sie sich einen Arbeitsplatz oder eine gemütliche Leseecke mit freiem Blick auf den Kanal schaffen. Auf der Rückseite finden Sie das schöne offene und helle Esszimmer, die Küche und den Balkon, der sich über die gesamte Breite des Grundstücks nach Westen erstreckt. Die Küche ist mit luxuriösen Einbaugeräten wie einem 4-Flammen-Induktionskochfeld, einem Backofen, einem Kombi-Backofen, einem Geschirrspüler und einem Kühlschrank mit Gefrierfach ausgestattet. Zusätzlich gibt es eine separate Toilette mit Waschbecken und einen Abstellraum, der vom Treppenabsatz aus zugänglich ist. Dritter Stock Über den Treppenabsatz im dritten Stock haben Sie über eine Innentreppe Zugang zu den beiden geräumigen Schlafzimmern, dem Badezimmer und der geräumigen Dachterrasse. Auf der Vorderseite befindet sich ein Schlafzimmer mit Einbauschrank und auf der Rückseite ein weiteres großes Schlafzimmer mit einer Schrankwand. Dieses Schlafzimmer könnte durch Hinzufügen einer Wand in zwei Schlafzimmer unterteilt werden. Beide Zimmer sind mit Klimaanlage ausgestattet. Das Badezimmer verfügt über ein Doppelwaschbecken mit Schrank, eine Toilette und eine geräumige ebenerdige Dusche. Auch Anschlüsse für eine Waschmaschine und einen Trockner sind hier zu finden. Von der Innentreppe und dem leicht zu öffnenden Oberlicht gelangen Sie auf die großzügige Dachterrasse, auf der Sie den ganzen Tag über die Sonne genießen können. Die Dachterrasse hat eine Gesamtfläche von über 16 m² und bietet einen Blick über schöne Teile der Stadt. Besonderheiten Wohnungsrecht von ca. 149 m² Zwei geräumige Schlafzimmer mit der Möglichkeit eines dritten Großzügige Dachterrasse von ca. 16 m² Hochwertig renoviert Auf eigenem Grundstück gelegen, daher kein Erbpachtvertrag Energielabel B Hauseigentümergemeinschaftsbeitrag: 150 € pro Monat Klimaanlage in beiden Schlafzimmern vorhanden Lieferung in Absprache Diese Informationen wurden mit der nötigen Sorgfalt zusammengestellt. Wir übernehmen jedoch keine Haftung für Unvollständigkeiten, Ungenauigkeiten oder sonstiges sowie für die daraus resultierenden Folgen. Alle angegebenen Maße und Oberflächen sind Richtwerte. Der Käufer hat seine eigene Pflicht, alle Angelegenheiten zu untersuchen, die für ihn wichtig sind. In Bezug auf diese Immobilie ist der Makler der Berater des Verkäufers. Wir empfehlen Ihnen, einen qualifizierten (NVM) Makler zu beauftragen, der Sie beim Kaufprozess unterstützt. Wenn Sie konkrete Wünsche bezüglich der Immobilie haben, raten wir Ihnen, diese rechtzeitig mit Ihrem Kaufmakler zu kommunizieren und unabhängige Recherchen durchzuführen. Wenn Sie keinen qualifizierten Vertreter beauftragen, halten Sie sich für sachkundig genug, um alle wichtigen Angelegenheiten zu überwachen. Nassaukade 111-2, 1052 EA Amsterdam Lussuoso e di alta qualità appartamento ristrutturato di circa 149 m² situato al confine tra il Jordaan di Amsterdam e il Frederik Hendrikbuurt! La struttura dispone di 2 camere da letto con l'opzione di una 3a camera da letto, un ampio bagno e una deliziosa terrazza panoramica dove è possibile godersi il sole fino a tarda sera. Ubicazione e accessibilità L'appartamento si trova nel Frederik Hendrikbuurt, appena fuori Oud-West e ai margini del Jordaan. La famosa Foodhallen, la casa di Anna Frank e gli affascinanti canali di Amsterdam con vari negozi e ristoranti accoglienti sono a pochi passi di distanza. La proprietà si trova ai margini del Nassaukade, il che rende molto facile raggiungere altre parti della città. Nelle immediate vicinanze troverete vari servizi tra cui scuole primarie e secondarie, asili nido e parchi cittadini. Nelle vicinanze sono disponibili diverse opzioni di trasporto pubblico, tra cui la stazione degli autobus in Marnixstraat e varie fermate di tram e autobus. La proprietà è facilmente raggiungibile anche in auto attraverso diverse strade principali. La sosta è regolata da un sistema di permessi. Layout Scala comune con ingresso al primo piano. Qui troverai un ingresso con spazio per un armadio. Secondo Piano Attraverso un ampio pianerottolo, si raggiunge la sala da pranzo adiacente al soggiorno, che può essere separata da eleganti porte en suite. Le grandi finestre su entrambi i lati della casa lasciano entrare molta luce. Nella parte anteriore si trova un ampio soggiorno con comodi armadi a muro e bellissimi ornamenti. Nell'angolo del soggiorno, puoi creare uno spazio di lavoro o un accogliente angolo lettura con una vista libera sul canale. Sul retro si trovano la bella sala da pranzo aperta e luminosa, la cucina e il balcone che si estende per l'intera larghezza della proprietà rivolto a ovest. La cucina è dotata di elettrodomestici da incasso di lusso come un piano cottura a induzione a 4 fuochi, forno, forno combinato, lavastoviglie e un frigo-congelatore. Inoltre, c'è una toilette separata con lavabo e un ripostiglio accessibile dal pianerottolo. Terzo Piano Attraverso il pianerottolo al terzo piano, si ha accesso alle due camere da letto di buone dimensioni, al bagno e alla spaziosa terrazza panoramica tramite una scala interna. Nella parte anteriore c'è una camera da letto con armadio a muro e nella parte posteriore un'altra grande camera da letto con una parete armadio. Questa camera da letto potrebbe essere divisa in due camere da letto aggiungendo un muro. Entrambe le camere sono dotate di aria condizionata. Il bagno è dotato di un doppio lavandino con armadio, servizi igienici e una spaziosa cabina doccia. Qui si possono trovare anche i collegamenti per una lavatrice e un'asciugatrice. Dalla scala interna e dal lucernario facilmente apribile, si accede alla spaziosa terrazza panoramica dove si può godere del sole tutto il giorno. La terrazza sul tetto ha una superficie totale di oltre 16 m² e offre una vista su splendide parti della città. Dettagli Diritto dell'appartamento di circa 149 m² Due camere da letto di buone dimensioni con la possibilità di una terza Ampia terrazza sul tetto di circa 16 m² Ristrutturato di alta qualità Situato su un terreno di proprietà, quindi senza locazione del terreno Etichetta energetica B Contributo dell'associazione dei proprietari di case: € 150 al mese Aria condizionata disponibile in entrambe le camere da letto Consegna in consultazione Queste informazioni sono state compilate con la cura necessaria. Tuttavia, non ci assumiamo alcuna responsabilità per eventuali incompletezze, imprecisioni o altro, né per le relative conseguenze. Tutte le misure e le superfici specificate sono indicative. L'acquirente ha il proprio dovere di indagare su tutte le questioni che sono importanti per lui. Per quanto riguarda questa proprietà, il broker è il consulente del venditore. Ti consigliamo di rivolgerti a un broker qualificato (NVM) per assisterti nel processo di acquisto. Se avete desideri specifici riguardo all'immobile, vi consigliamo di comunicarli al vostro broker di acquisto in modo tempestivo e di condurre una ricerca indipendente. Se non assumi un rappresentante qualificato, ti consideri abbastanza informato dalla legge per supervisionare tutte le questioni importanti. Nassaukade 111-2, 1052 EA AmsterdamLuxe en hoogwaardig gerenoveerd appartement van ca. 149 m² gelegen op de grens van de Amsterdamse Jordaan en de Frederik Hendrikbuurt! De woning beschikt over 2 slaapkamers met optie voor een 3e slaapkamer, een riante badkamer en een heerlijk ruim dakterras waar u tot in de late uren kunt genieten van de zon.Ligging & BereikbaarheidHet appartement is gelegen in de Frederik Hendrikbuurt, net buiten Oud-West en aan de rand van de Jordaan. De populaire Foodhallen, het Anne Frankhuis en de geliefde Amsterdamse grachten met allerlei leuke winkels en gezellige horeca bevinden zich op steenworp afstand. De woning is gelegen aan de rand van de Nassaukade, hierdoor zijn de andere stadsdelen zeer gemakkelijk te bereiken. In de directe omgeving vindt u diverse voorzieningen waaronder lagere en middelbare scholen, kinderdagverblijven en stadsparken. Meerdere mogelijkheden voor het openbaar vervoer treft u in de nabije omgeving. Denk hierbij aan het busstation aan de Marnixstraat en diverse tram- en bushaltes. Ook met de auto is de woning via verschillende uitvalswegen gemakkelijk te bereiken. Parkeren geschiedt middels vergunningstelsel.IndelingGemeenschappelijk net trappenhuis met entree op de eerste verdieping. Hier bevindt zich een hal met ruimte voor een garderobe.Tweede verdiepingVia een ruime overloop bereikt u de eetkamer met aangrenzende woonkamer, die door middel van fraaie en suite deuren van elkaar te scheiden zijn. Door de grote raampartijen aan beide kanten van het huis komt er enorm veel licht naar binnen. Aan de voorzijde bevindt zich de ruime woonkamer met handige inbouwkasten en fraaie ornamenten. In de hoek van de woonkamer kan bijvoorbeeld een werkplek gecreëerd worden of een gezellige leeshoek met vrij uitzicht over de gracht. Aan de achterzijde treft u de heerlijk open en lichte eetkamer, de keuken en het balkon over de gehele breedte van de woning gelegen op het Westen. De keuken is voorzien van luxe inbouwapparatuur zoals een 4-pits inductieplaat, oven, combi-oven, vaatwasser en een koel-/ vriescombinatie. Tevens treft u vanuit de overloop een separaat toilet met fontein en een aparte berging.Derde verdiepingVia de overloop op de derde verdieping heeft u toegang tot de twee goed bemeten slaapkamers, de badkamer en het royale dakterras middels een interne trap. Aan de voorzijde treft u een slaapkamer met een ingebouwde kastenwand, aan de achterzijde tevens een grote slaapkamer met kastenwand. Deze slaapkamer zou kunnen worden opgedeeld in twee slaapkamers door het plaatsen van een wand. Beide vertrekken zijn voorzien van airconditioning. De badkamer beschikt over een dubbele wastafel met meubel, een toilet en een ruime inloopdouche. Aansluitingen voor wasmachine en droger zijn hier ook te vinden. Via de interne trap omhoog en het gemakkelijk te openen dakluik treft u het royale dakterras waar u de gehele dag kunt genieten van de zon. Het dakterras heeft een totale oppervlakte van meer dan 16m² en biedt uitzicht over prachtige delen van de stad.Bijzonderheden- Appartementsrecht van ca. 149m²
- Twee goed bemeten slaapkamers met mogelijkheid tot een derde
- Royaal dakterras van ca. 16m²
- Hoogwaardig gerenoveerd
- Gelegen op eigen grond, dus géén erfpacht
- Energielabel B
- VvE bijdrage: € 150,- per maand
- Airconditioning aanwezig in beide slaapkamers
- Oplevering in overlegDeze informatie is door ons met de nodige zorgvuldigheid samengesteld. Onzerzijds wordt echter geen enkele aansprakelijkheid aanvaard voor enige onvolledigheid, onjuistheid of anderszins, dan wel de gevolgen daarvan. Alle opgegeven maten en oppervlakten zijn indicatief. Koper heeft zijn eigen onderzoeksplicht naar alle zaken die voor hem of haar van belang zijn. Met betrekking tot deze woning is de makelaar adviseur van verkoper. Wij adviseren u een deskundige (NVM-)makelaar in te schakelen die u begeleidt bij het aankoopproces. Indien u specifieke wensen heeft omtrent de woning, adviseren wij u deze tijdig kenbaar te maken aan uw aankopend makelaar en hiernaar zelfstandig onderzoek te (laten) doen. Indien u geen deskundige vertegenwoordiger inschakelt, acht u zich volgens de wet deskundige genoeg om alle zaken die van belang zijn te kunnen overzien. Nassaukade 111-2, 1052 EA AmsterdamLuxury and high-quality renovated apartment of approximately 149 m² located on the border of the Amsterdam Jordaan and the Frederik Hendrikbuurt! The property features 2 bedrooms with the option for a 3rd bedroom, a spacious bathroom, and a delightful large rooftop terrace where you can enjoy the sun late into the evening.Location & AccessibilityThe apartment is situated in the Frederik Hendrikbuurt, just outside Oud-West and on the edge of the Jordaan. The popular Foodhallen, the Anne Frank House, and the charming Amsterdam canals with various shops and cozy eateries are just a stone's throw away. The property is located at the edge of the Nassaukade, making it very easy to reach other parts of the city. In the immediate vicinity, you will find various amenities including primary and secondary schools, daycare centers, and city parks. Several public transport options are available nearby, including the bus station on Marnixstraat and various tram and bus stops. The property is also easily accessible by car via different main roads. Parking is regulated by a permit system.LayoutCommon staircase with entrance on the first floor. Here you’ll find a hall with space for a wardrobe.Second FloorThrough a spacious landing, you reach the dining room adjacent to the living room, which can be separated by elegant en suite doors. The large windows on both sides of the house allow plenty of light in. At the front, there is a spacious living room with convenient built-in wardrobes and beautiful ornaments. In the corner of the living room, you can create a workspace or a cozy reading nook with an unobstructed view of the canal. At the rear, you will find the lovely open and bright dining room, the kitchen, and the balcony spanning the entire width of the property facing west. The kitchen is equipped with luxury built-in appliances such as a 4-burner induction hob, oven, combi-oven, dishwasher, and a fridge-freezer. Additionally, there is a separate toilet with a washbasin and a storage room accessible from the landing.Third FloorVia the landing on the third floor, you have access to the two well-sized bedrooms, the bathroom, and the spacious rooftop terrace via an internal staircase. At the front, there is a bedroom with a built-in wardrobe, and at the rear, another large bedroom with a wardrobe wall. This bedroom could be divided into two bedrooms by adding a wall. Both rooms are equipped with air conditioning. The bathroom features a double sink with a cabinet, a toilet, and a spacious walk-in shower. Connections for a washing machine and dryer can also be found here.From the internal staircase and the easily opened skylight, you access the spacious rooftop terrace where you can enjoy the sun all day long. The rooftop terrace has a total area of over 16 m² and offers views over beautiful parts of the city.Particulars Apartment right of approximately 149 m²
Two well-sized bedrooms with the possibility of a third
Generous rooftop terrace of approximately 16 m²
High-quality renovated
Located on own land, so no ground lease
Energy label B
Homeowners' association contribution: €150 per month
Air conditioning available in both bedrooms
Delivery in consultationThis information has been compiled with the necessary care. However, we accept no liability for any incompleteness, inaccuracies, or otherwise, nor for the consequences thereof. All specified measurements and surfaces are indicative. The buyer has their own duty to investigate all matters that are important to them. Regarding this property, the broker is the seller's advisor. We recommend you engage a qualified (NVM) broker to assist you in the purchase process. If you have specific wishes regarding the property, we advise you to communicate these to your purchasing broker in a timely manner and to conduct independent research. If you do not engage a qualified representative, you consider yourself knowledgeable enough under the law to oversee all important matters.