PICTURES ARE LOADING...
House & Single-family home (For sale)
Reference:
EDEN-T102037990
/ 102037990
Reference:
EDEN-T102037990
Country:
NL
City:
Bergschenhoek
Postal code:
2661 AL
Category:
Residential
Listing type:
For sale
Property type:
House & Single-family home
Property size:
3,886 sqft
Lot size:
10,064 sqft
Rooms:
8
Bedrooms:
4
Bathrooms:
1
Parkings:
1
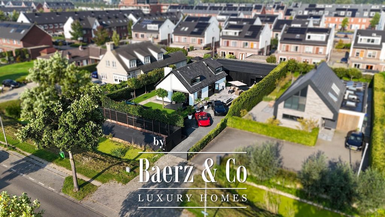
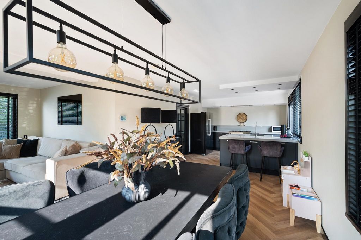

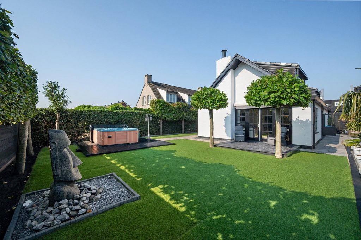
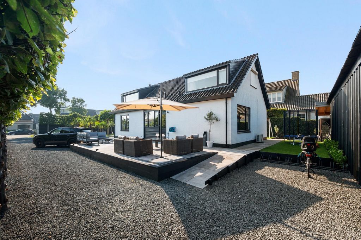
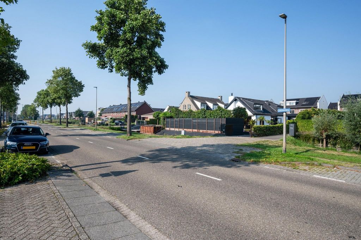

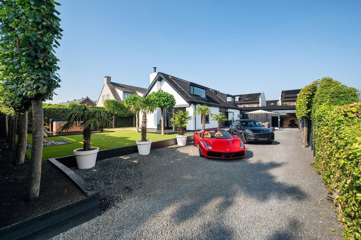

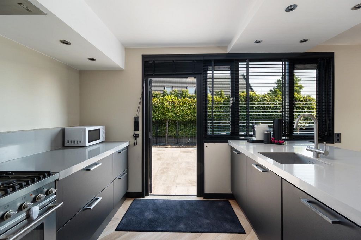
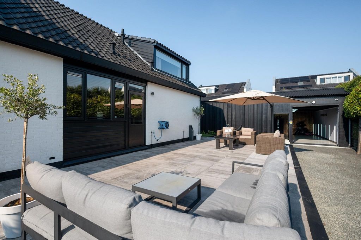
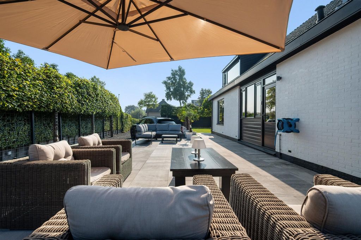
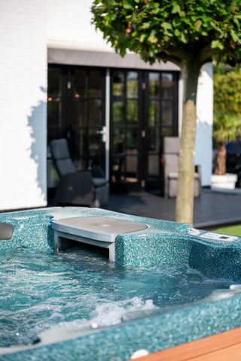
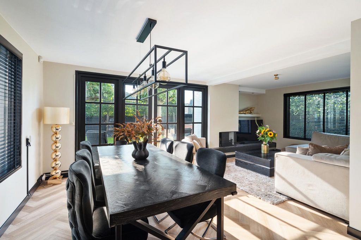

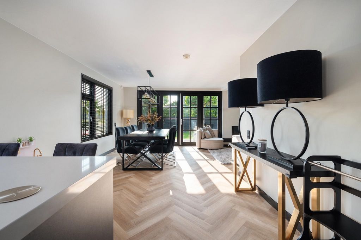
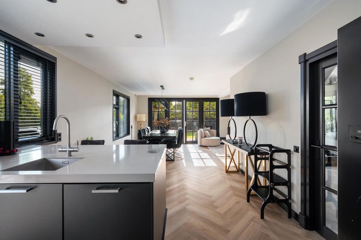


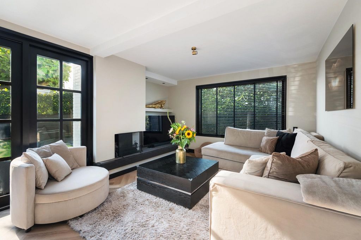
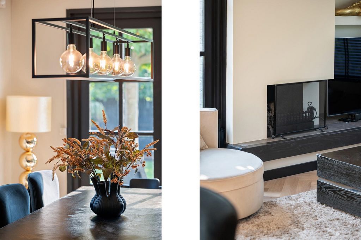
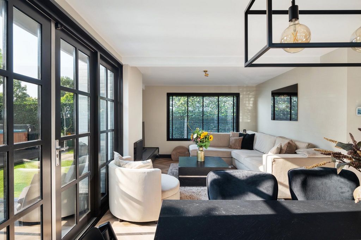
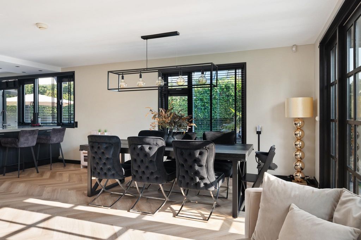

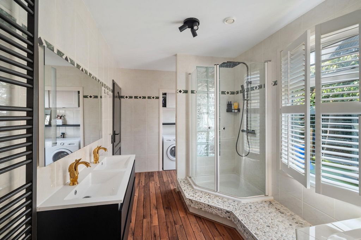


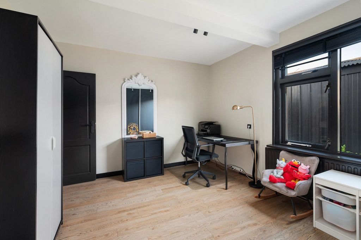
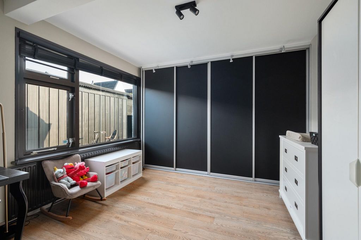

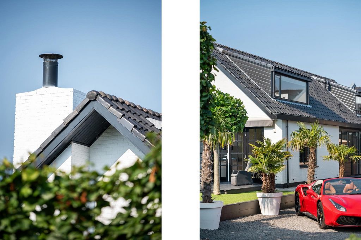
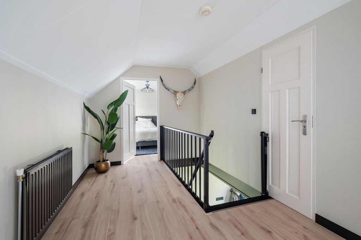

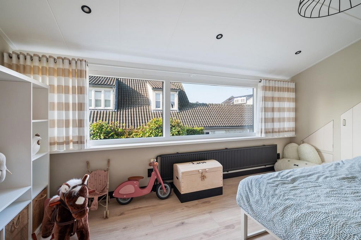

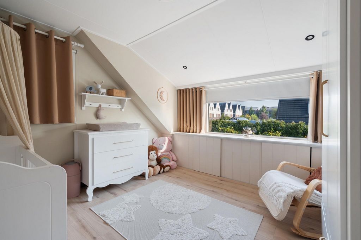
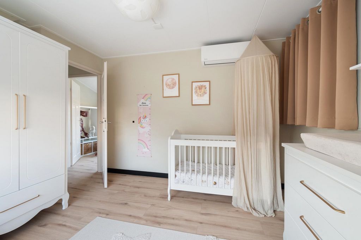
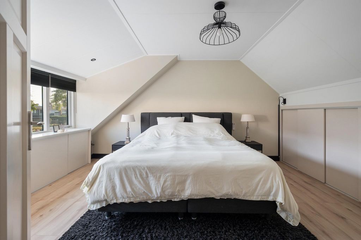
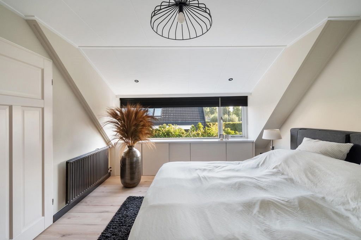
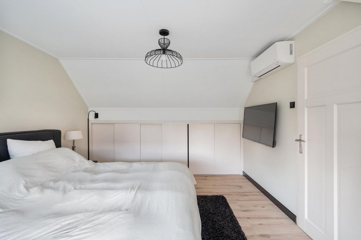
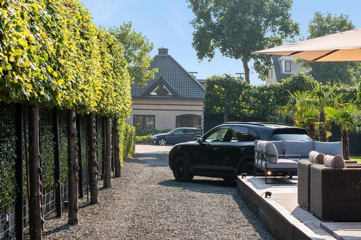
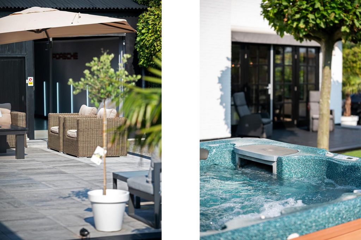
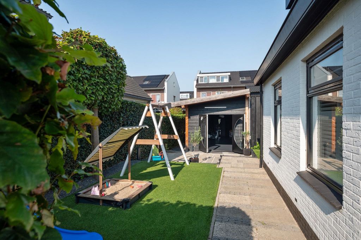
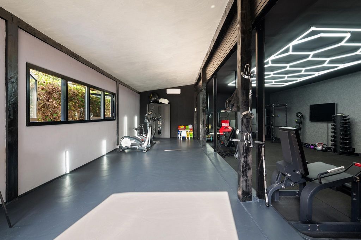
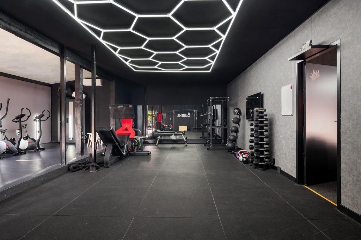
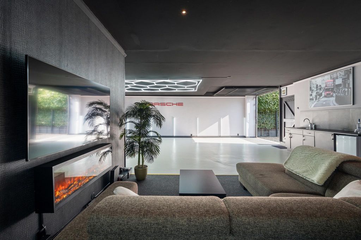
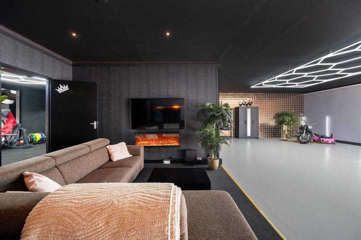
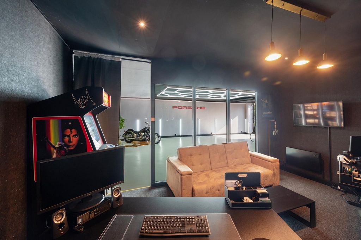
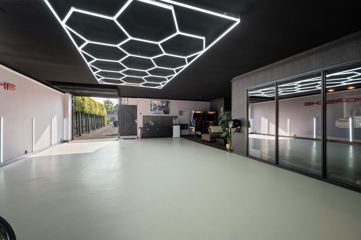
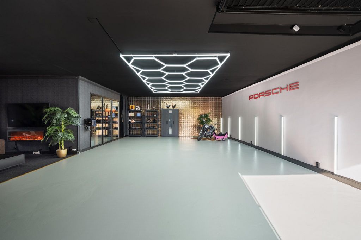
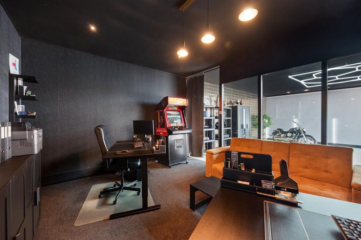

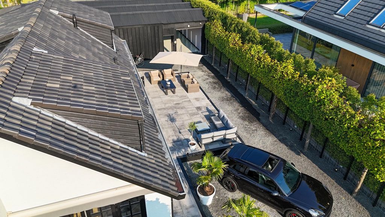
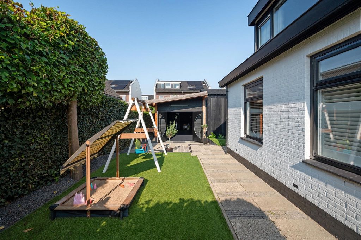
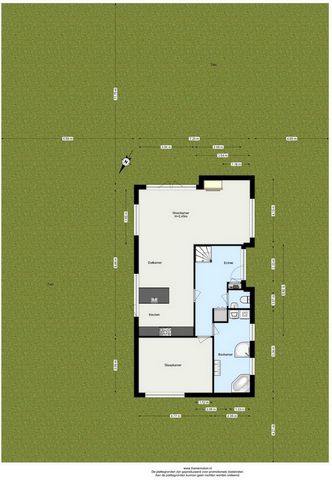

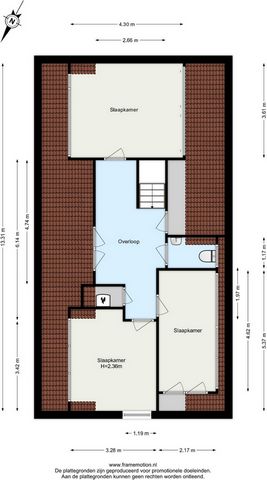

Ground floorEntrance via the driveway, which can be closed by means of an electric gate. The driveway offers space for several cars. The hall gives access to a toilet, a pantry, a shoe cabinet, the staircase to the 2nd floor and a bedroom which is now used as an office. This room has a large window and built-in wardrobe.The bathroom is also located on the ground floor, which is equipped with a bath, shower, double sink with furniture, towel radiator and a connection for the washing machine and dryer.The lovely bright living room gives access to the kitchen and both terraces. There is a fireplace in the living room. The entire ground floor has a beautiful PVC floor with underfloor heating.The kitchen is equipped with an island with a boiling water tap and various storage options. It contains a spacious worktop, dishwasher, Boretti 6 burner gas stove with oven and keep warm function, extractor hood and a refrigerator.Both terraces that are located around the house are accessible via the living room with patio doors and through the kitchen.1st floor:
The spacious landing gives access to the 3 bedrooms, a pantry, a separate toilet, knee bulkheads for extra storage space and a boiler room.Bedroom 1 is located at the front (side of the front door) of the house with fitted wardrobes and shutters.
Bedroom 2 is also located on the side of the house and is equipped with a shutter, air conditioning, and knee bulkheads.
Bedroom 3 is located at the rear of the house and is equipped with air conditioning, shutter and knee bulkheads.The entire floor has a laminate floor.The multi-purpose room:
The multifunctional room, which is split into two rooms, both have their own entrance. One of the rooms is currently used as a sports room, the other space is now used as an office, workshop and game room. This room is equipped with a toilet and a kitchenette. Both rooms have a cast floor.The recently landscaped garden has paving, decking, artificial grass, many plants and trees and two large terraces. In the corner of the garden you will also find a lovely jacuzzi.Other details:+ Beautifully landscaped garden with sun all day long;+ Village center, primary schools and childcare at approx. 5 minutes walking distance;+ Central heating boiler renewed in 2023;+ Multi functional space, which can be arranged as you see fit;+ Sun blinds at the patio doors;+ Delivery in consultation and in accordance with the list of items. View more View less Wij bieden deze vrijstaande woning (153 m2 woonoppervlak) aan met een fraai aangelegde tuin met meerdere zonnige terrassen. Er is een multifunctionele ruimte achter de woning gelegen van maar liefst 200 m2 en is er parkeerplek voor minimaal 4 auto's op eigen terrein. Deze woning is perfect voor wie niet alleen op zoek is naar veel woonruimte, maar ook meer wil kunnen doen naast heerlijk wonen. De bijbehorende multifunctionele ruimte biedt deze mogelijkheid. Deze ruimte, die in 2022 compleet verbouwd en geïsoleerd is, kan gebruikt worden voor diverse doeleinden zoals: een garage voor meerdere auto's, een opslag, een privé gym of een eigen praktijk.De woning ligt in de wijk de Bergsche Ackers. Zo is de wijk ruim opgezet, het centrum van zowel Bergschenhoek als Berkel en Rodenrijs bevinden zich op korte afstand en het bekende Annie M.G. Schmidtpark waar je kunt wandelen, fietsen en recreëren ligt om de hoek.Door de goede aansluiting op het openbaar vervoer (bus naar metrostation Rodenrijs en treinstation Lansingerland) en de uitvalswegen (A12/A13/ A20) zijn ook de grote steden zoals Delft, Rotterdam en Den Haag goed bereikbaar.Indeling:
Begane grondEntree via de oprit, welke af te sluiten is door middel van een elektrisch hek. De oprit biedt plek voor meerdere auto's. De hal geeft toegang tot een toilet, een voorraadkast, een schoenenkast, de trapopgang naar de 2e verdieping en een slaapkamer welke nu gebruikt wordt als werkkamer. Deze kamer is voorzien van een groot raam en vaste inbouwkast. De badkamer bevindt zich ook op de begane grond, welke voorzien is van een ligbad, douchecabine, dubbele wastafel met meubel, handdoek radiator en een aansluiting voor de wasmachine en droger.De heerlijke lichte woonkamer geeft toegang tot de keuken en beide terrassen. In de woonkamer bevindt zich een openhaard. De gehele begane grond is voorzien van een mooie pvc vloer met vloerverwarming. De keuken is voorzien van een eiland met een kokend water kraan en diverse opbergmogelijkheden. Het bevat een ruim werkblad, vaatwasmachine, Boretti 6 pits gasfornuis met oven en warmhoud functie, afzuigkap en een koelkast. Beide terrassen die zich rondom de woning bevinden zijn bereikbaar via de woonkamer met openslaande deuren en via de keuken.1e verdieping:
De ruime overloop geeft toegang tot de 3 slaapkamers, een voorraadkast, een apart toilet, knieschotten voor extra opbergruimte en een stookruimte.Slaapkamer 1 bevindt zich aan de voorzijde (kant van de voordeur) van de woning is voorzien van inbouwkasten en rolluiken.
Slaapkamer 2 bevindt zich eveneens aan de zijkant van de woning en is voorzien van een rolluik, airco, en knieschotten.
Slaapkamer 3 bevindt zich aan de achterzijde van de woning en is voorzien van een airco, rolluik, en knieschotten. De gehele verdieping is voorzien van een laminaatvloer.De multifunctionele ruimte:
De multifunctionele ruimte, welke opgesplitst is in twee ruimtes, zijn voorzien van allebei een eigen ingang. Een van de ruimtes wordt op dit moment gebruikt als sportruimte, de andere ruimte wordt nu gebruikt als kantoor, werkplaats en gameruimte. Deze ruimte is voorzien van een toilet en een keukenblok. Beide ruimtes zijn voorzien van een gietvloer.De onlangs fraai aangelegde tuin is voorzien van bestrating, vlonders, kunstgras, veel planten en bomen en twee grote terrassen. In de hoek van de tuin is ook nog eens een heerlijke jacuzzi te vinden. Overige bijzonderheden:+ Fraai aangelegde tuin met de gehele dag zon;+ Dorpskern, basisscholen en kinderopvang op ca. 5 minuten loopafstand;+ Cv ketel vernieuwd in 2023;+ Multi functionele ruimte, welke naar eigen inzicht ingedeeld kan worden;+ Zonwering bij de openslaande deuren;+ Oplevering in overleg en conform lijst van zaken.Wij nodigen u van harte uit om deze fijne vrijstaande woning met eigen ogen te bewonderen.De teksten en impressies zijn bedoeld om een goede indruk te geven van het object. Aan de inhoud ervan is de grootst mogelijke zorg besteed. Desondanks is alle informatie nadrukkelijk onder voorbehoud. Hieraan kunnen geen rechten worden ontleend.
Wij zijn de makelaar van de verkoper. Wij adviseren je om jouw eigen makelaar mee te nemen voor het behartigen van jouw belangen bij de aankoop van jouw toekomstige huis!Koopovereenkomst pas rechtsgeldig na ondertekening:
Een mondelinge overeenstemming tussen de particuliere verkoper en de particuliere koper is niet rechtsgeldig. Met andere woorden: er is geen koop. Er is pas sprake van een rechtsgeldige koop als de particuliere verkoper en de particuliere koper de koopovereenkomst hebben ondertekend. Dit vloeit voort uit artikel 7:2 Burgerlijk Wetboek. Een bevestiging van de mondelinge overeenstemming per e-mail of een toegestuurd concept van de koopovereenkomst wordt overigens niet gezien als een 'ondertekende koopovereenkomst'.Toelichtingsclausule Meetinstructie:
De woning is conform de Branchebrede Meetinstructie (BBMI) opgemeten. De Meetinstructie is bedoeld om een meer eenduidige manier van meten toe te passen voor het geven van een indicatie van de gebruiksoppervlakte. De Meetinstructie sluit verschillen in meetuitkomsten niet volledig uit, door bijvoorbeeld interpretatieverschillen, afrondingen of beperkingen bij het uitvoeren van de meting.? We offer this detached house (153 m2 living space) with a beautifully landscaped garden with several sunny terraces. There is a multifunctional room behind the house of no less than 200 m2 and there is parking space for at least 4 cars on site.This property is perfect for those who are not only looking for a lot of living space, but also want to be able to do more besides wonderful living. The accompanying multifunctional room offers this possibility. This space, which was completely renovated and insulated in 2022, can be used for various purposes such as: a garage for several cars, a storage room, a private gym or a private practice.The house is located in the Bergsche Ackers district. For example, the neighborhood is spacious, the center of both Bergschenhoek and Berkel en Rodenrijs are a short distance away and the famous Annie M.G. Schmidtpark where you can walk, cycle and recreate is just around the corner.Due to the good connection to public transport (bus to Rodenrijs metro station and Lansingerland train station) and the roads (A12 / A13 / A20), the major cities such as Delft, Rotterdam and The Hague are also easily accessible.Classification:
Ground floorEntrance via the driveway, which can be closed by means of an electric gate. The driveway offers space for several cars. The hall gives access to a toilet, a pantry, a shoe cabinet, the staircase to the 2nd floor and a bedroom which is now used as an office. This room has a large window and built-in wardrobe.The bathroom is also located on the ground floor, which is equipped with a bath, shower, double sink with furniture, towel radiator and a connection for the washing machine and dryer.The lovely bright living room gives access to the kitchen and both terraces. There is a fireplace in the living room. The entire ground floor has a beautiful PVC floor with underfloor heating.The kitchen is equipped with an island with a boiling water tap and various storage options. It contains a spacious worktop, dishwasher, Boretti 6 burner gas stove with oven and keep warm function, extractor hood and a refrigerator.Both terraces that are located around the house are accessible via the living room with patio doors and through the kitchen.1st floor:
The spacious landing gives access to the 3 bedrooms, a pantry, a separate toilet, knee bulkheads for extra storage space and a boiler room.Bedroom 1 is located at the front (side of the front door) of the house with fitted wardrobes and shutters.
Bedroom 2 is also located on the side of the house and is equipped with a shutter, air conditioning, and knee bulkheads.
Bedroom 3 is located at the rear of the house and is equipped with air conditioning, shutter and knee bulkheads.The entire floor has a laminate floor.The multi-purpose room:
The multifunctional room, which is split into two rooms, both have their own entrance. One of the rooms is currently used as a sports room, the other space is now used as an office, workshop and game room. This room is equipped with a toilet and a kitchenette. Both rooms have a cast floor.The recently landscaped garden has paving, decking, artificial grass, many plants and trees and two large terraces. In the corner of the garden you will also find a lovely jacuzzi.Other details:+ Beautifully landscaped garden with sun all day long;+ Village center, primary schools and childcare at approx. 5 minutes walking distance;+ Central heating boiler renewed in 2023;+ Multi functional space, which can be arranged as you see fit;+ Sun blinds at the patio doors;+ Delivery in consultation and in accordance with the list of items.