USD 1,032,440
USD 979,494
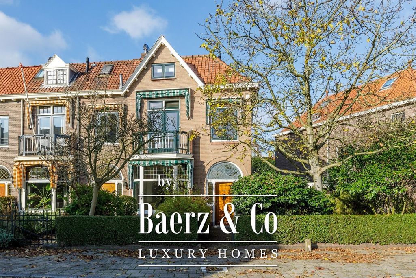
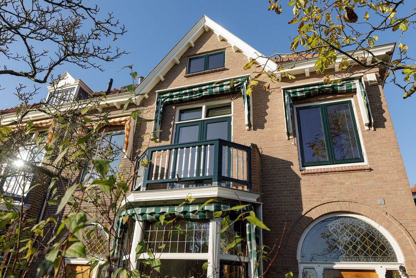

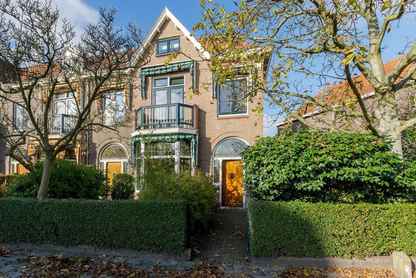

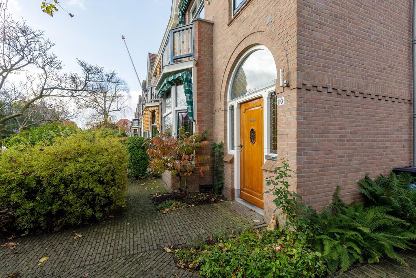
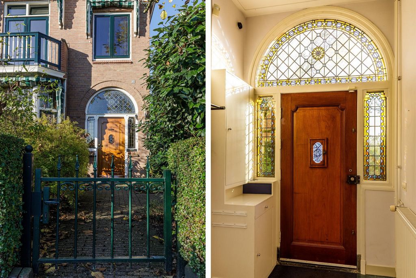
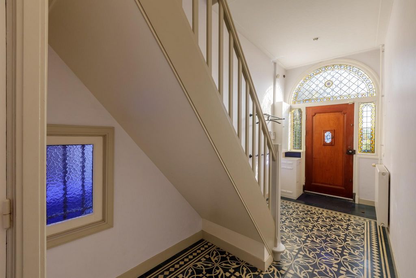
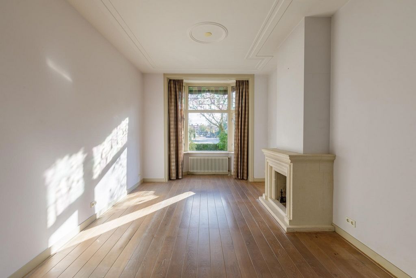
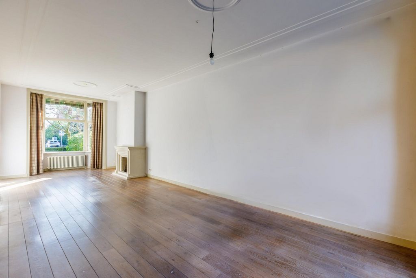
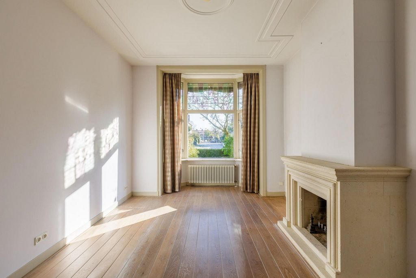
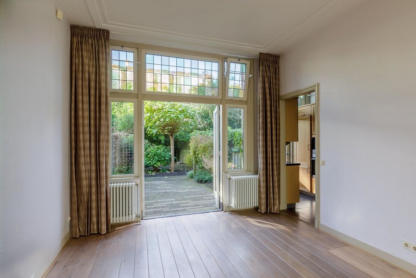

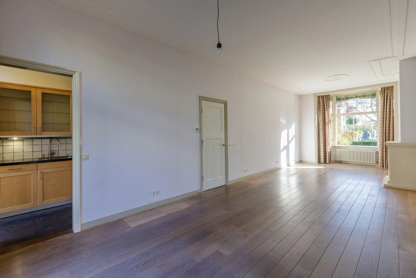
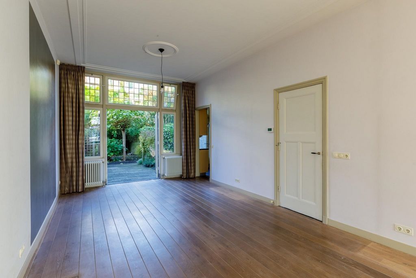
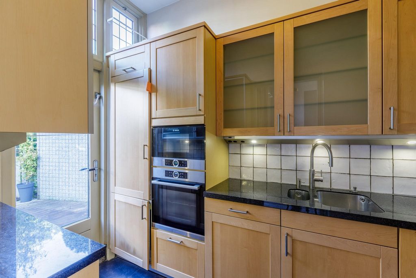
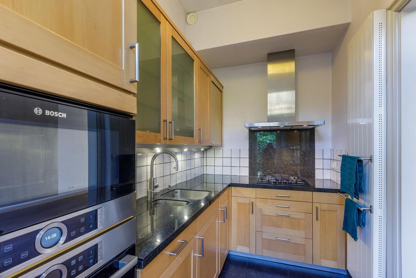
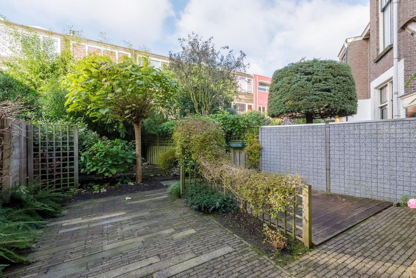
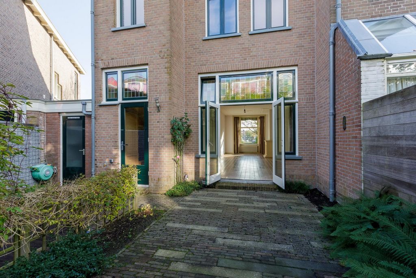

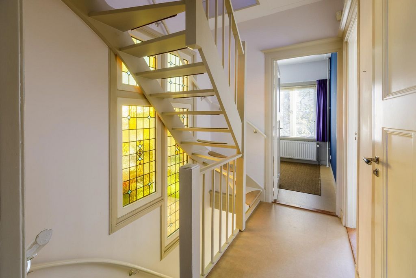
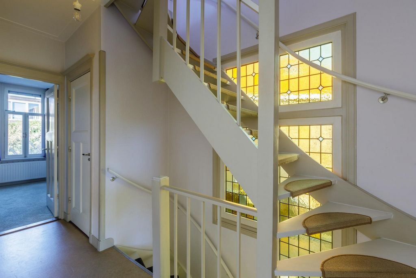
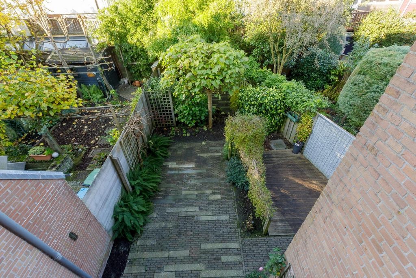
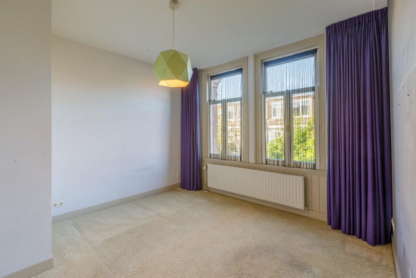
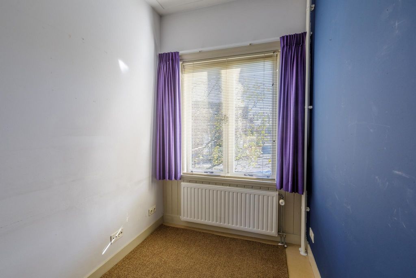
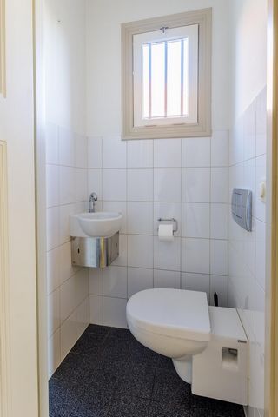
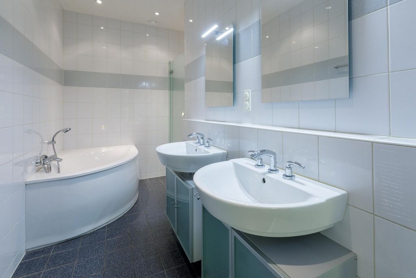
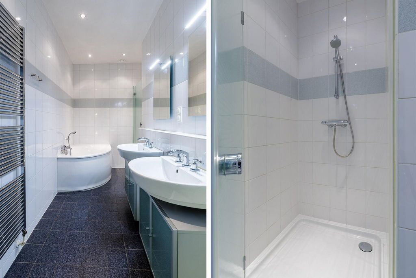

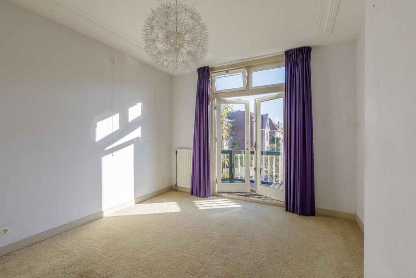
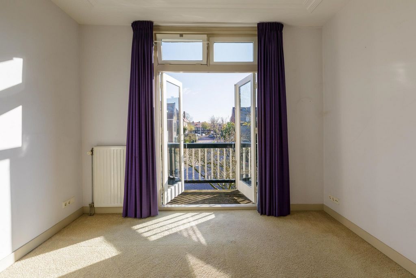

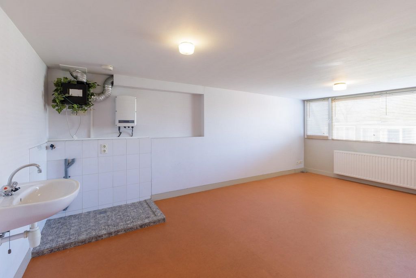

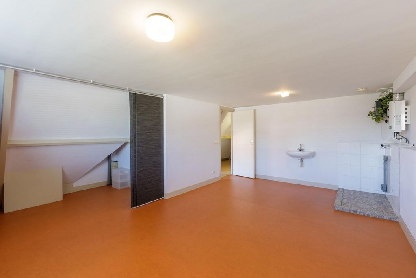
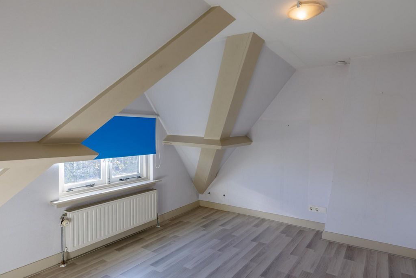



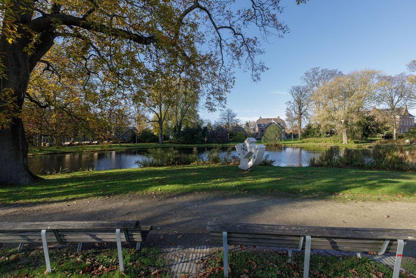

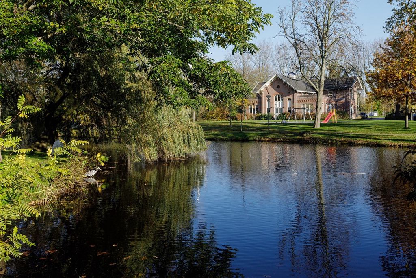

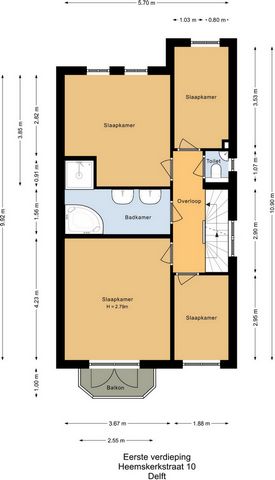
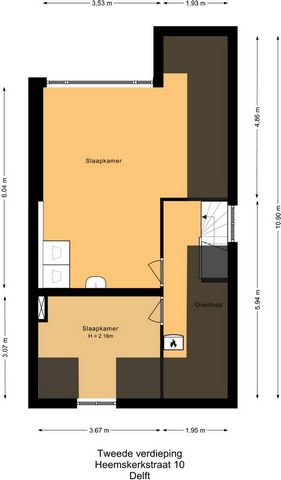
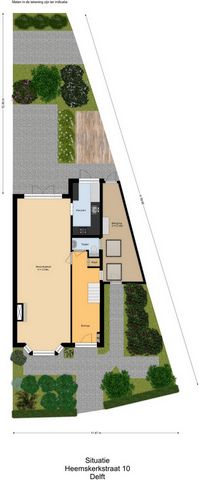
The second floor was commissioned by the current owners and makes the house a real three-story family home with good, full bedrooms, a spacious bathroom and a lovely living room with fireplace and a beautiful bay window. Despite the thorough renovation, many authentic style features and details have been preserved such as stained glass in the upstairs windows and in the beautiful, spacious hall.Besides being practical, the house is also comfortable and energy efficient. With an energy label C, good double glazing and insulation, it is a modern house that you can move into without any work.You live here just steps away from the coziness of the center of Delft, but also schools, both primary and secondary, are nearby. In addition, there are several local stores, public transport facilities, conveniently located highways and a large supermarket within walking distance.The layout is as follows:First floor:
Entrance through the beautifully landscaped front garden, original front door, hall, corridor, toilet room with toilet and sink.Access to the spacious living room (former en suite).The house has authentic high ceilings. The room has parquet flooring.Half open kitchen with appliances. Access to the approximately 12 meters deep backyard, sloping garden with a spacious storage room next to the house.Second floor:
Landing, second toilet room with toilet and sink. Master bedroom at the front of the house with doors to the balcony on the bay window at the front. Also located at the front is a small bedroom/home office. Spacious bathroom with recessed spotlights, a walk-in shower, double sinks, towel radiator and a bathtub.Two bedrooms at the rear of the home.Third floor:
Landing. On this floor there are two spacious bedrooms. The rear bedroom also has extra storage space as well as the washer and dryer connections.Features/special features:- Characteristic mansion with high ceilings, space and many old details;
- The house has been professionally modernized internally and externally, expanded and renovated in 2014;
- Energy label C is final;
- Double glazing; largely HR++;
- Plot size 233 m2;
- Living area 158 m2;- Protected townscape;
- Built around 1913;
- The facade is fully cleaned and fully repointed, both the front and rear;
- Exterior painting dates from 2024;
- Concrete bun floor first floor with insulation;
- Given the age, an old property clause applies.Buying a house? Take your own NVM estate agent with you
An NVM Purchase Broker saves you time, money and worry. View more View less In misschien wel de mooiste straat van Delft gelegen uitstekend onderhouden, karakteristiek herenhuis met een verzorgde voor-, zij- en achtertuin en een bijzonder grote berging naast de woning.Deze woning is gelegen in de populaire '30-er jaren wijk 'Hof van Delft'.
De tweede etage is in opdracht van de huidige eigenaren gerealiseerd en maakt het huis tot een echt drielaags familiehuis met goede, volwaardige slaapkamers, een ruime badkamer en een heerlijke woonkamer met open haard en een mooie erker. Ondanks de grondige verbouwing zijn er nog veel authentieke stijlkenmerken en details bewaard gebleven zoals bijvoorbeeld glas in lood in de bovenramen en in de schitterende, royale hal.Behalve praktisch is het huis ook comfortabel en energiezuinig. Met een energielabel C, goed dubbel glas en isolatie is het een modern huis dat je zonder werkzaamheden kunt betrekken.Je woont hier op steenworp afstand van de gezelligheid van het centrum van Delft, maar ook scholen, zowel basis- als middelbaar onderwijs, zijn in de nabijheid te vinden. Daarnaast zijn er diverse buurtwinkels, openbaar vervoervoorzieningen, gunstig gelegen uitvalswegen en een grote supermarkt op loopafstand te bereiken.De indeling is als volgt:Begane grond:
Entree via de fraai aangelegde voortuin, originele voordeur, hal, gang, toiletruimte met toilet en fonteintje.
Toegang tot de ruime woonkamer (voormalig en suite). Het huis heeft authentieke hoge plafonds. De kamer is voorzien van parket. Half open keuken voorzien van inbouwapparatuur. Toegang tot de circa 12 meter diepe achtertuin, schuin toelopende tuin met een ruime berging naast het huis.Eerste verdieping:
Overloop, tweede toiletruimte met toilet en fonteintje. Ouderslaapkamer aan de voorzijde van het huis met openslaande deuren naar het balkon op de erker aan de voorzijde. Tevens bevindt zich aan de voorzijde een kleine slaapkamer/thuiswerkkamer. Ruime badkamer met inbouwspots, een inloopdouche, dubbele wastafels, handdoekenradiator en een ligbad. Twee slaapkamers aan de achterzijde van de woning.Tweede etage:
Overloop. Op deze etage bevinden zich twee ruime slaapkamers. In de slaapkamer aan de achterzijde bevindt zich eveneens extra bergruimte maar ook de aansluiting van de wasmachine en de droger.Kenmerken/bijzonderheden:
- Karakteristiek herenhuis met hoge plafonds, ruimte en veel oude details;
- Energielabel C is definitief vastgesteld;
- Dubbel glas; grotendeels HR++;
- Perceelgrootte 233 m2;
- Woonoppervlakte 158 m2;
- Beschermd stadsgezicht;
- Bouwjaar rond 1913;
- De gevel is volledige gereinigd en volledig opnieuw gevoegd, zowel de voor- als achterzijde;
- Schilderwerk buitenzijde dateert van 2024;
- Gezien de leeftijd is een oud pand clausule van toepassing.Huis kopen? Neem uw eigen NVM Aankoopmakelaar mee
Een NVM Aankoopmakelaar bespaart u tijd, geld en zorgen. In perhaps the most beautiful street in Delft located well maintained, characteristic townhouse with a well-kept front, side and back garden and a particularly large storage room next to the house.This property is located in the popular '30s district "Hof van Delft".
The second floor was commissioned by the current owners and makes the house a real three-story family home with good, full bedrooms, a spacious bathroom and a lovely living room with fireplace and a beautiful bay window. Despite the thorough renovation, many authentic style features and details have been preserved such as stained glass in the upstairs windows and in the beautiful, spacious hall.Besides being practical, the house is also comfortable and energy efficient. With an energy label C, good double glazing and insulation, it is a modern house that you can move into without any work.You live here just steps away from the coziness of the center of Delft, but also schools, both primary and secondary, are nearby. In addition, there are several local stores, public transport facilities, conveniently located highways and a large supermarket within walking distance.The layout is as follows:First floor:
Entrance through the beautifully landscaped front garden, original front door, hall, corridor, toilet room with toilet and sink.Access to the spacious living room (former en suite).The house has authentic high ceilings. The room has parquet flooring.Half open kitchen with appliances. Access to the approximately 12 meters deep backyard, sloping garden with a spacious storage room next to the house.Second floor:
Landing, second toilet room with toilet and sink. Master bedroom at the front of the house with doors to the balcony on the bay window at the front. Also located at the front is a small bedroom/home office. Spacious bathroom with recessed spotlights, a walk-in shower, double sinks, towel radiator and a bathtub.Two bedrooms at the rear of the home.Third floor:
Landing. On this floor there are two spacious bedrooms. The rear bedroom also has extra storage space as well as the washer and dryer connections.Features/special features:- Characteristic mansion with high ceilings, space and many old details;
- The house has been professionally modernized internally and externally, expanded and renovated in 2014;
- Energy label C is final;
- Double glazing; largely HR++;
- Plot size 233 m2;
- Living area 158 m2;- Protected townscape;
- Built around 1913;
- The facade is fully cleaned and fully repointed, both the front and rear;
- Exterior painting dates from 2024;
- Concrete bun floor first floor with insulation;
- Given the age, an old property clause applies.Buying a house? Take your own NVM estate agent with you
An NVM Purchase Broker saves you time, money and worry.