USD 306,385
PICTURES ARE LOADING...
House & single-family home for sale in Kingersheim
USD 256,455
House & Single-family home (For sale)
Reference:
EDEN-T105481992
/ 105481992
Reference:
EDEN-T105481992
Country:
FR
City:
Kingersheim
Postal code:
68260
Category:
Residential
Listing type:
For sale
Property type:
House & Single-family home
Property size:
1,012 sqft
Lot size:
6,200 sqft
Rooms:
4
Bedrooms:
3
Bathrooms:
1
WC:
1
Parkings:
1
Terrace:
Yes
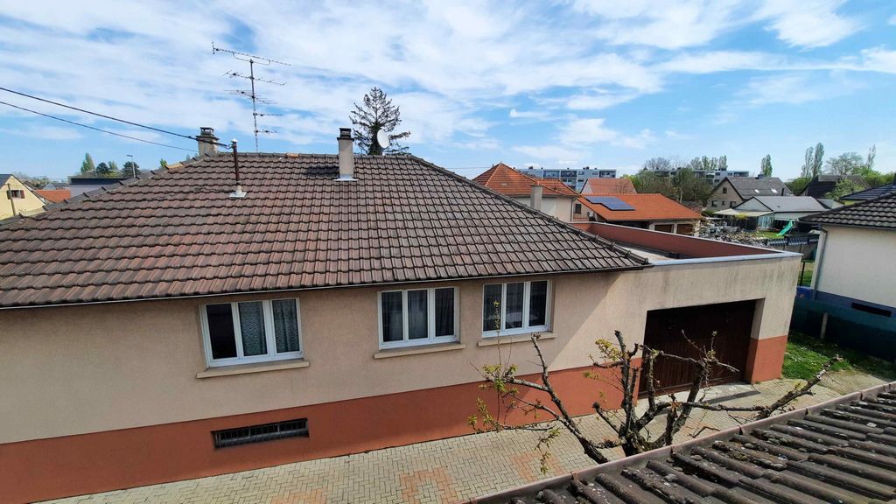
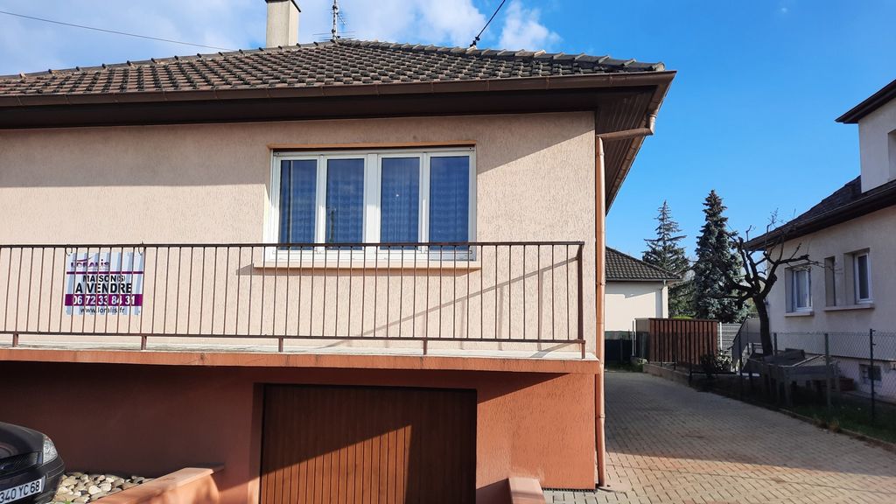
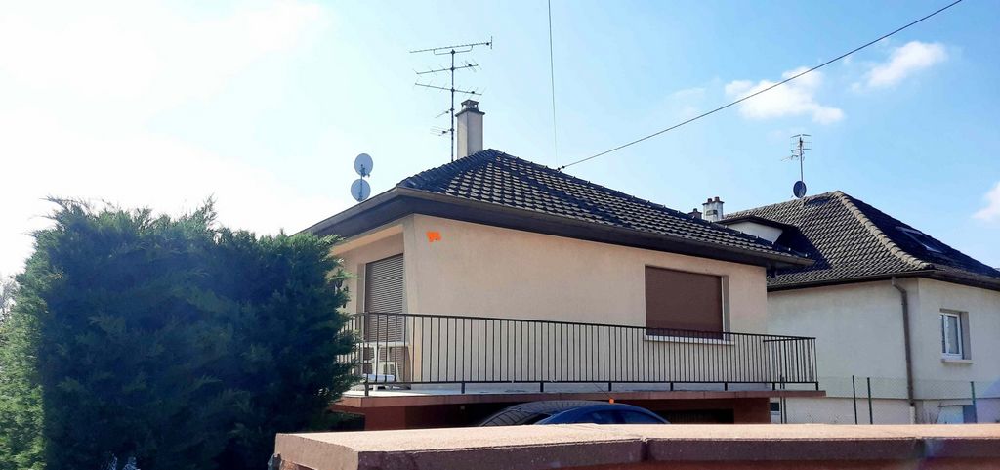
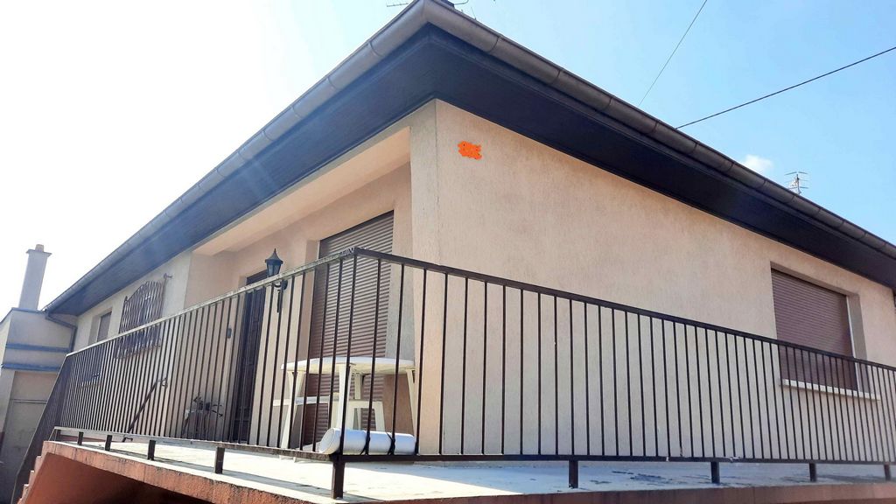
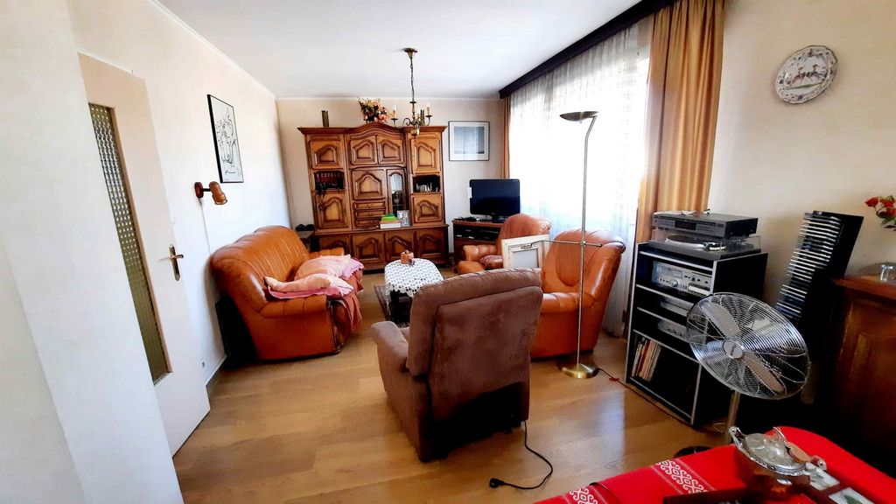
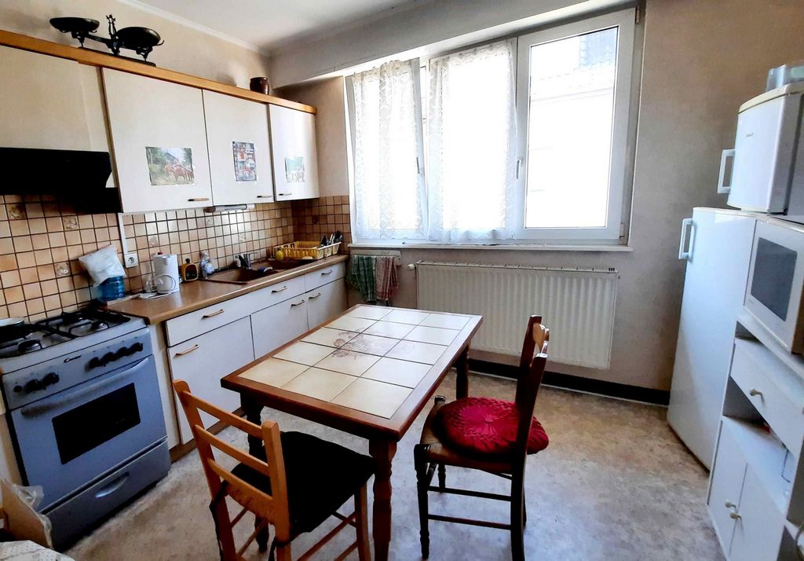
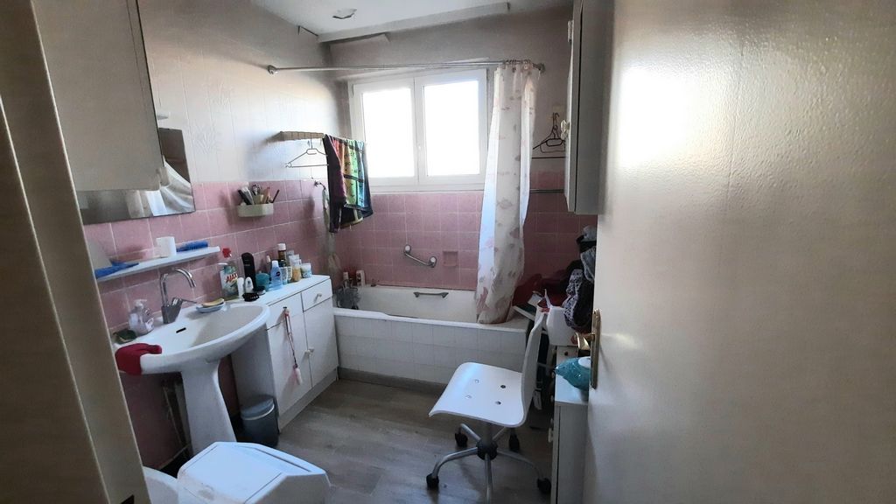
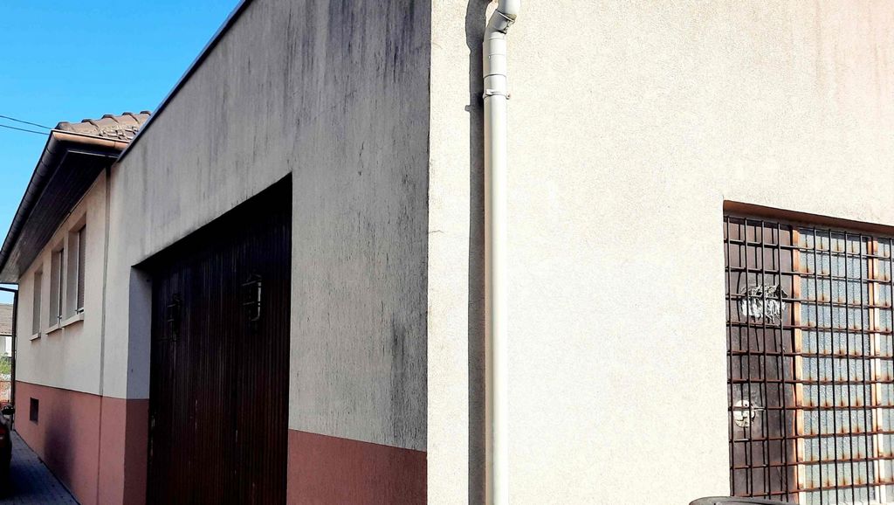
INTERIOR is composed of:
3 bedrooms, 1 large living room of about 25 m2
1 kitchen
1 bathroom
1 separate toilet
1 cellar
The windows are double glazed
The accessible attic is insulated, and the roof is in good condition.
It is completed by a garage with automated door allowing the parking of 2 to 3 cars.
Attached to the rear of the house is an annex of about 60 m2 was used as a mechanic's garage with a 'bridge'.
A terrace could be used with some access work from the attic.
Modernisation work is to be expected: kitchen, bathroom, toilets, possible external insulation
OUTSIDE
1 terrace on 2 sides of the house
The entire land surrounding the house is paved.
The DPE is 'F'. An energy audit was carried out, the insulation alone of the exterior walls made it possible to move to category 'D' with an investment of 21600 €.
The audit also notes the possibility of moving to category 'B'.
The energy audit can be sent to you on request.
Depending on your personal situation, a 'Ma prime rénov' aid application may be requested.
The main heating is gas with a Wiessmann boiler, it is supplemented by an electric water accumulator.
The boiler room has enough space to accommodate a wood or pellet boiler as well as wood storage.
The house dates from the 70's and offers a strong potential for expansion - Cellar / convertible garage, convertible attic, convertible terrace, as well as the possibility of creating an independent studio in the current workshop premises of about 60 m2. (building permit to be requested).
For a visit please contact: Mario ELIA ...
Features:
- Terrace View more View less Maison en plain pied à Kingersheim sur 576 m2 :
INTERIEUR est composé de :
3 chambres, 1 grand salon d'environ 25 m2
1 cuisine
1 salle de bain
1 WC séparé
1 cellier
Les fenêtres sont en double vitrage
Le grenier accessible est isolé, et la toiture est en bon état.
Elle est complétée par un garage avec porte automatisée permettant le stationnement de 2 à 3 voitures.
Accolée à l'arrière de la maison une annexe d'environ 60 m2 était utilsée comme garage de mécanicien avec un 'pont'.
Une terrasse pourrait être utilisée avec quelques travaux d'accès à partir du grenier.
Des travaux de modernisation sont à prévoir : cuisine, salle de bain, toilettes, isolation extérieure possible
EXTERIEUR
1 terrasse sur 2 côtés de la maison
L'ensemble du terrain entourant la maison est pavé.
Le DPE est 'F' . Un audit énergétique à été réalisé, l'isolation seule des murs extérieurs permettait de passer en catégorie 'D' avec un investissement de 21600 €.
Il est également noté dans l'audit la possibilité de passer en catégorie 'B'.
L'audit énergétique peut vous être adressé sur demande.
Selon votre situation personnel, un dossier d'aides 'Ma prime rénov' peut être demandé.
Le chauffage principal est au gaz avec une chaudière Wiessmann, il est complété par un accumulateur d'eau électrique.
La pièce de la chaudière dispose d'assez de place pour accueillir une chaudière à bois ou pellets anisi que le stockage du bois.
La maison date des années 70 et offre un fort potentiel d'agrandissement - Cave/ garage aménageable, grenier aménageable, terrasse aménageable, ainsi que la possibilité de créer un studio independant dans le local actuel de l'atelier d'environ 60 m2. (permis de construire à demander).
Pour une visite merci de contacter : Mario ELIA ...
Features:
- Terrace Single-storey house in Kingersheim on 576 m2:
INTERIOR is composed of:
3 bedrooms, 1 large living room of about 25 m2
1 kitchen
1 bathroom
1 separate toilet
1 cellar
The windows are double glazed
The accessible attic is insulated, and the roof is in good condition.
It is completed by a garage with automated door allowing the parking of 2 to 3 cars.
Attached to the rear of the house is an annex of about 60 m2 was used as a mechanic's garage with a 'bridge'.
A terrace could be used with some access work from the attic.
Modernisation work is to be expected: kitchen, bathroom, toilets, possible external insulation
OUTSIDE
1 terrace on 2 sides of the house
The entire land surrounding the house is paved.
The DPE is 'F'. An energy audit was carried out, the insulation alone of the exterior walls made it possible to move to category 'D' with an investment of 21600 €.
The audit also notes the possibility of moving to category 'B'.
The energy audit can be sent to you on request.
Depending on your personal situation, a 'Ma prime rénov' aid application may be requested.
The main heating is gas with a Wiessmann boiler, it is supplemented by an electric water accumulator.
The boiler room has enough space to accommodate a wood or pellet boiler as well as wood storage.
The house dates from the 70's and offers a strong potential for expansion - Cellar / convertible garage, convertible attic, convertible terrace, as well as the possibility of creating an independent studio in the current workshop premises of about 60 m2. (building permit to be requested).
For a visit please contact: Mario ELIA ...
Features:
- Terrace