PICTURES ARE LOADING...
House & single-family home for sale in Choczewo
USD 934,859
House & Single-family home (For sale)
Reference:
EDEN-T77319507
/ 77319507
Reference:
EDEN-T77319507
Country:
PL
City:
Choczewo
Postal code:
84
Category:
Residential
Listing type:
For sale
Property type:
House & Single-family home
Property size:
4,306 sqft
Lot size:
53,820 sqft
Rooms:
10
Bedrooms:
8
Bathrooms:
8
Furnished:
Yes
Terrace:
Yes
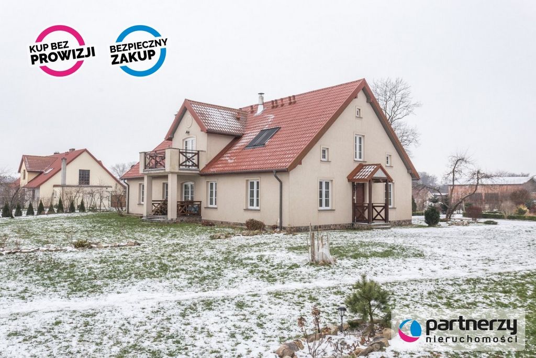
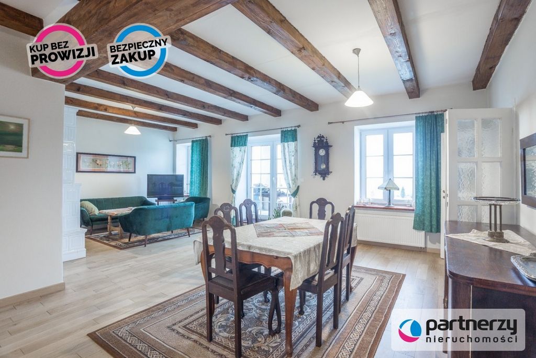
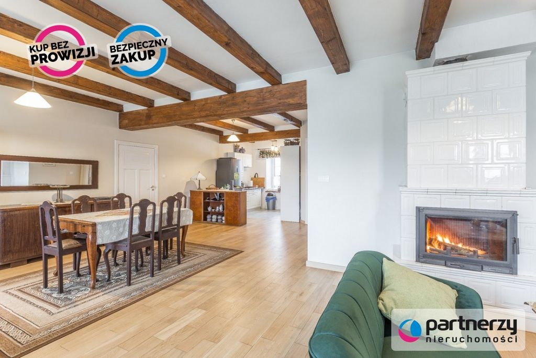

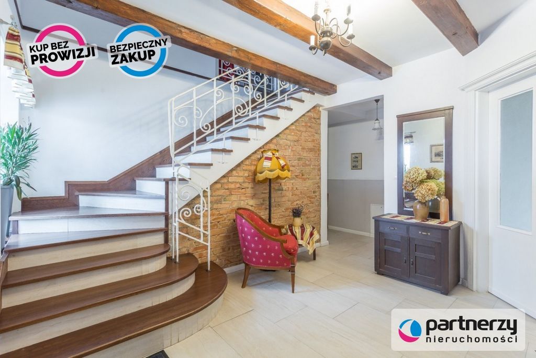
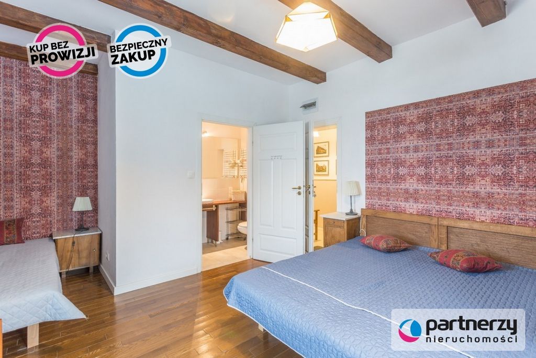

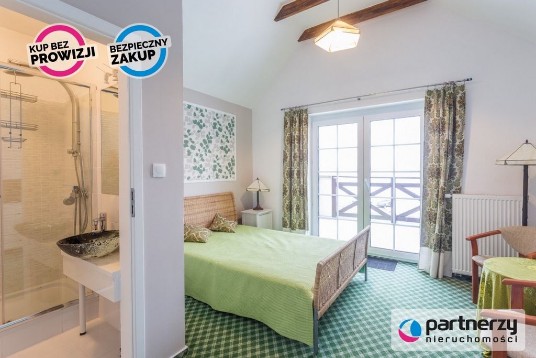
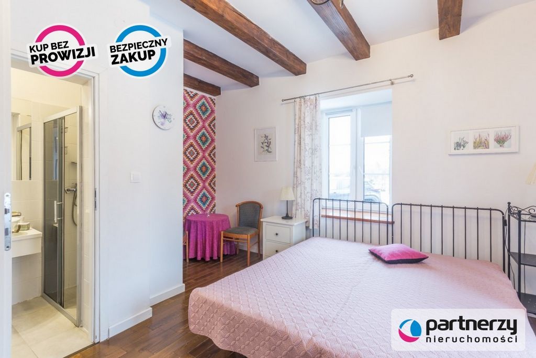

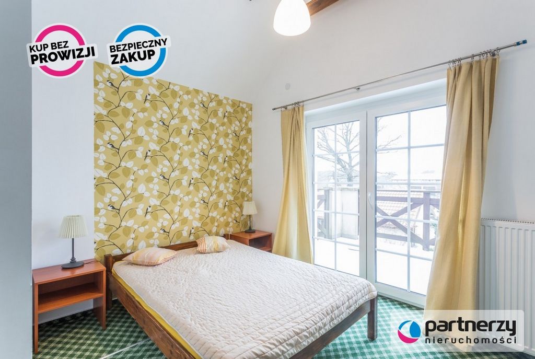
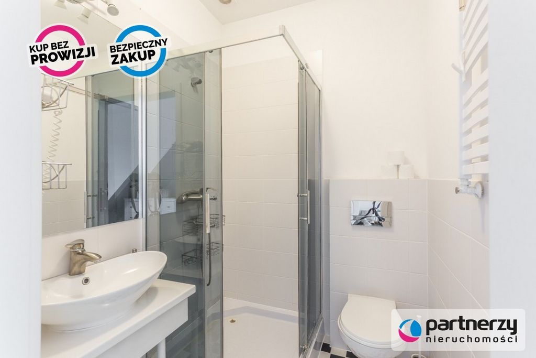
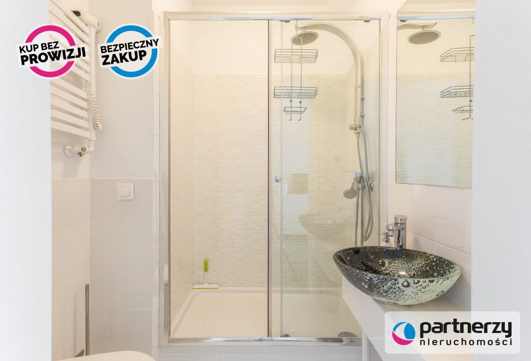


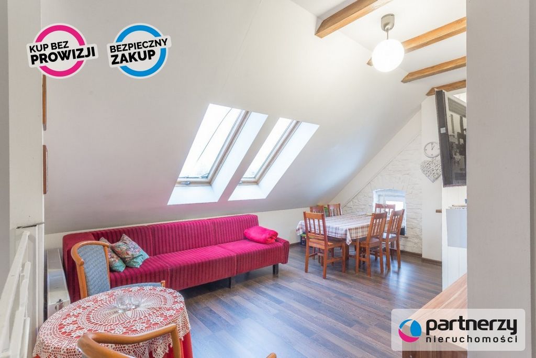


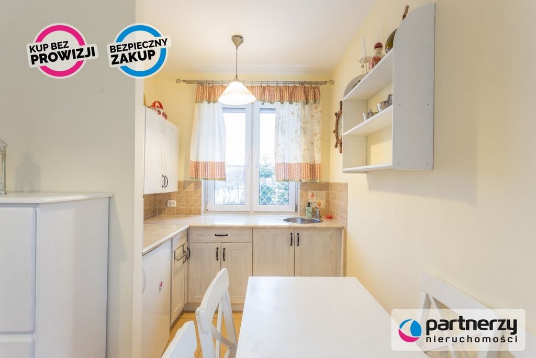

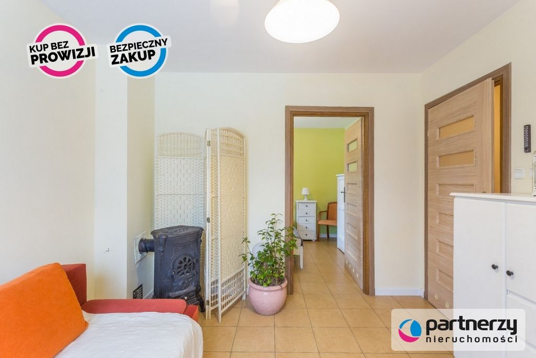
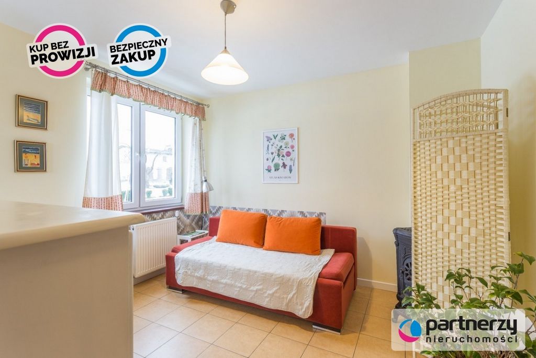
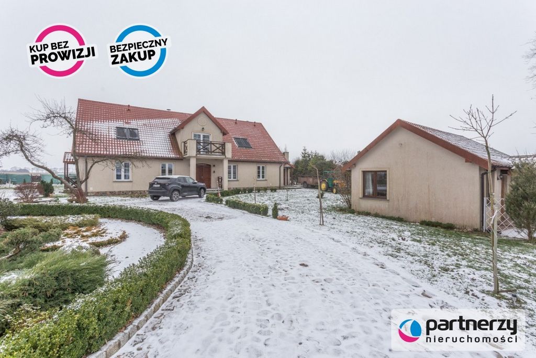

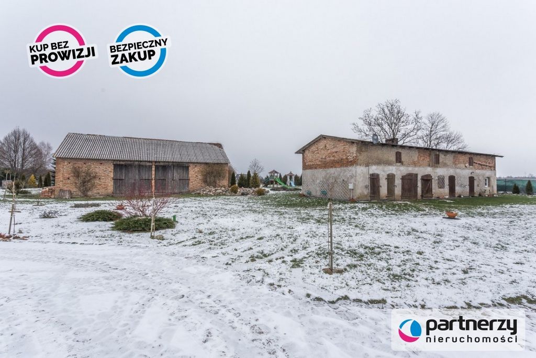
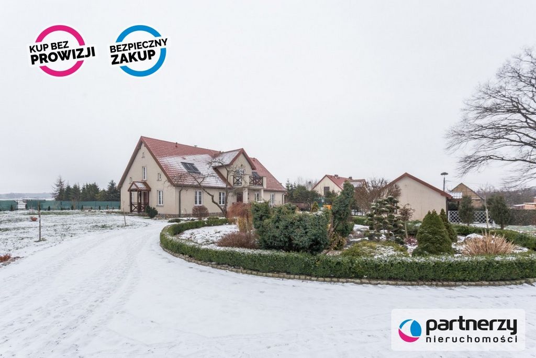

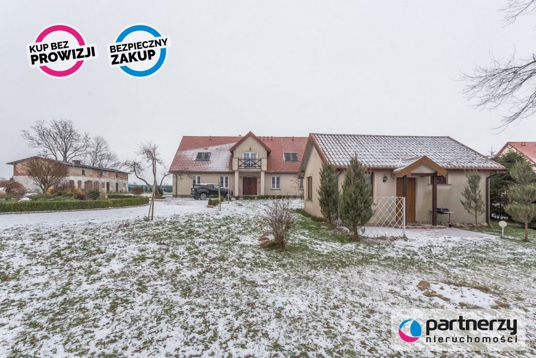

Over 100 years old manor house, from the late nineteenth century after a major renovation!
Fully accelerated business!
LOCATION:
The property is located in a picturesque area, located between Łeba and Dębki, in the immediate vicinity of the beach in Lubiatowo. Beautiful areas, lakes, forests, sandy beaches, silence. about 80 km from Gdańsk, about 38 km from Wejherowo. To the beach about 4.5 km. It can be reached by car, bike or on foot. The road leads through a beautiful forest. The area allows you to spend time actively. There is absolute peace and quiet here. You can definitely relax in the full sense of the word.
The property is located in a straight line - 4.5 km from the sea (Kopalino-Lubiatowo beach). At a similar distance from Lake Choczewski. In addition, there are two more lakes in the area: Kopalińskie and Żarnowieckie.
PLOT:
The manor house is located on a plot of 5000m2. The plot is well-kept and maintained in the unique atmosphere of the whole house. In the garden there is a barbecue or fireplace and several places to feast. In addition, a parking lot for about 15 cars, a children's playground with slides and a very large sandpit, swings and a trampoline, a mini playground, bicycle rental and country kitchen were created. The area is fenced and safe for children. On the property grows a lot of fruit trees, such as pears, plums, blueberry bushes, raspberries, flowers and even a maple alley has been created.
BUILDING:
For sale a unique, over 100-year-old manor house, after a major renovation in 2016, set on a plot of 5000 m2 with two outbuildings with great potential. The area allows further expansion for possible tourist activities \ spa \ fitness.
The facility is well known among tourists, prosperous and has many regular guests!
For several years, a boutique guesthouse has been run during the holiday season - guest review score 9.8 / 10.
MANOR:
With a usable area of about 300m2, a total area of about 400m2.
It consists of:
GROUND FLOOR:
- Living room with tiled stove and open kitchen and access to the garden
-Library
-Bedroom
-Bathroom
-Wardrobe
-Boiler room
-Laundry
-Toilet
- 2x rooms, each with its own bathroom
- Large corridor
FLOOR:
- Living room with kitchenette
- 5x rooms, each with its own bathroom and access to the terrace
-Corridor
The house is maintained in the style of a manor house. On the ground floor on the floor oak stave. At the top there are wooden ceilings and carpeting. Wooden structural beams visible. On the ground floor preserved original, thick brick walls. The original window frame has also been reproduced in the house. Rooms prepared for guests - 2/3/4 persons.
+ NON-USABLE ATTIC (storage room)
Under the building there is a basement with an area of about 12m2.
In addition, the property includes:
- a large barn for possible tourist activities, e.g. organization of weddings.
- cottage with an area of 35m2 with a terrace (living room with kitchenette, bedroom, bathroom) - separate accommodation for guests (adapted for the disabled)
- outbuilding - summer kitchen + space to create a treatment room (massage, manicure) gymnasium
TECHNICAL DATA:
- building maintenance costs about PLN 1000 / month
- In 2016, the building underwent a general renovation including m.in strengthening the foundations, pouring new floors, replacing heating, electrical and sewage installations, plastering the building, replacing the roof and insulating the attic.
- heating with a dual-function gas furnace with a 300l tank (modern furnace, controlled by the application on the phone) + underfloor heating on the ground floor in the corridor and bathrooms. In addition, in the living room tiled stove with fireclay brick
- collective storm water drainage
RELEASE: to be determined, there is a possibility of taking over the business with bookings for the 2022 season
Very nice area, with colorful forests leading to the sea.
It is worth coming and see the charm of this property live.
I cordially invite you to contact me and to the presentation!
BUY WITH US - ADVANTAGEOUSLY AND SAFELY!
- 0% commission from the Buyer (applies to offers marked with the BUY stamp without commission) and any additional or hidden costs
- we guarantee a safe purchase and the best price
- we offer effective and free assistance in obtaining a loan
- we provide professional advice on the purchase for the investment
Features:
- Terrace
- Furnished View more View less *Wyjątkowa nieruchomość!*
Ponad 100 letni dworek, z końca XIX wieku po kapitalnym remoncie!
W pełni rozpędzony biznes!
LOKALIZACJA:
Nieruchomość zlokalizowana w malowniczej okolicy, umiejscowiona pomiędzy Łebą a Dębkami, w najbliższym sąsiedztwie plaży w Lubiatowie. Piękne tereny, jeziora, lasy, piaszczyste plaże, cisza. około 80 km od Gdańska, około 38 km od Wejherowa. Do plaży około 4,5 km. Można do niej dojechać samochodem, rowerem lub dojść pieszo. Droga prowadzi przez piękny las. Okolica umożliwia aktywne spędzanie czasu. Panuje tu absolutna cisza i spokój. Zdecydowanie można odpocząć w pełnym tego słowa znaczeniu.
Posesja usytuowana w linii prostej- 4,5 km od morza (plaża Kopalino-Lubiatowo). W podobnej odległości od jeziora Choczewskiego. Dodatkowo w okolicy są jeszcze dwa jeziora: Kopalińskie i Żarnowieckie.
DZIAŁKA:
Dworek posadowiony jest na działce o powierzchni 5000m2. Działka zadbana i utrzymana w niepowtarzalnym klimacie całego domu. W ogrodzie znajdują się miejsce na grilla czy ognisko oraz kilka miejsc do biesiadowania. Dodatkowo został stworzony parking na około 15 samochodów, plac zabaw dla dzieci ze zjeżdżalniami oraz bardzo dużą piaskownicą, huśtawkami i trampoliną, mini boisko, wypożyczalnia rowerów i kuchnia country. Teren jest ogrodzony i bezpieczny dla dzieci. Na posesji rośnie dużo drzewek owocowych, takich jak grusze, śliwy, krzewy borówek, malin, kwiaty a nawet została stworzona alejka klonowa.
BUDYNEK:
Na sprzedaż wyjątkowy, ponad 100- letni dworek, po kapitalnym remoncie w 2016 roku, posadowiony na działce o powierzchni 5000 m2 z dwoma budynkami gospodarczymi o dużym potencjale. Teren umożliwia dalszą rozbudowę pod ewentualną działalność turystyczną\spa\fitness.
Obiekt dobrze znany wśród turystów, świetnie prosperujący oraz posiadający wielu stałych gości!
Od paru lat w okresie wakacyjnym prowadzony jest butikowy pensjonat -ocena gości 9,8/10.
DWOREK:
O powierzchni użytkowej ok.300m2, powierzchni całkowitej ok.400m2.
Składa się z:
PARTER:
- Salon z piecem kaflowym oraz otwartą kuchnią i wyjściem na ogród
- Biblioteka
- Sypialnia
- Łazienka
- Garderoba
- Kotłownia
- Pralnia
- Toaleta
- 2x pokoje, każdy z własną łazienką
- Duży korytarz
PIĘTRO:
- Salon z aneksem kuchennym
- 5x pokoi, każdy z własną łazienką i wyjściem na taras
- Korytarz
Dom utrzymany w stylistyce dworkowej. Na parterze na podłodze dębowa klepka. Na górze drewniane stropy oraz wykładzina. Uwidocznione drewniane belki konstrukcyjne. Na parterze zachowane oryginalne, grube ceglane mury. W domu odwzorowane zostało także oryginalne obramowanie okien. Pokoje przygotowane dla gości- 2/3/4 osobowe.
+ PODDASZE NIEUŻYTKOWE (schowek gospodarczy)
Pod budynkiem znajduje się piwnica o powierzchni ok.12m2.
Dodatkowo na posesji znajduje się:
- duża stodoła pod ewentualną działalność turystyczną np. organizację wesel.
- domek o powierzchni 35m2 z tarasem (salon z aneksem kuchennym, sypialnia, łazienka) - odrębne miejsce noclegowe dla gości (przystosowane pod osoby niepełnosprawne)
- budynek gospodarczy- letnia kuchnia+ przestrzeń na stworzenie pokoju zabiegowego (masaż, manicure) sali gimnastycznej
DANE TECHNICZNE:
- koszty utrzymania budynku ok.1000zł/miesiąc
- w 2016 roku budynek przeszedł generalny remont obejmujący m.in wzmocnienie fundamentów, wylanie nowych posadzek, wymianę instalacji grzewczej, elektrycznej, kanalizacyjnej, otynkowanie budynku, wymianę dachu oraz ocieplenie poddasza.
- ogrzewanie piecem gazowym dwufunkcyjnym ze zbiornikiem 300l (piec nowoczesny, sterowany przez aplikację w telefonie) + ogrzewanie podłogowe na parterze w korytarzu i łazienkach. Dodatkowo w salonie piec kaflowy z cegłą szamotową
- kanalizacja deszczowa zbiorcza
WYDANIE: do ustalenia, istnieje możliwość przejęcia biznesu z rezerwacjami na sezon 2022
Bardzo ładna okolica, z pełnymi kolorów lasami prowadzącymi nad samo morze.
Warto przyjechać i przekonać się o uroku tej nieruchomości na żywo.
Serdecznie zapraszam do kontaktu oraz na prezentację!
KUP Z NAMI - KORZYSTNIE I BEZPIECZNIE!
- 0% prowizji od Kupującego (dotyczy ofert oznaczonych znaczkiem KUP bez prowizji) i żadnych dodatkowych lub ukrytych kosztów
- gwarantujemy bezpieczny zakup i najlepszą cenę
- oferujemy skuteczną i bezpłatną pomoc w uzyskaniu kredytu
- zapewniamy fachowe doradztwo przy zakupie pod inwestycję
Features:
- Terrace
- Furnished *Propriété unique!*
Manoir de plus de 100 ans, de la fin du XIXe siècle après une rénovation majeure!
Entreprise entièrement accélérée!
EMPLACEMENT:
La propriété est située dans un quartier pittoresque, entre Łeba et Dębki, à proximité immédiate de la plage de Lubiatowo. Belles régions, lacs, forêts, plages de sable fin, silence. à environ 80 km de Gdańsk, à environ 38 km de Wejherowo. Pour la plage à environ 4,5 km. Il est accessible en voiture, à vélo ou à pied. La route mène à travers une belle forêt. La zone vous permet de passer du temps activement. Il y a une paix et une tranquillité absolues ici. Vous pouvez certainement vous détendre dans le plein sens du terme.
La propriété est située en ligne droite - 4,5 km de la mer (plage de Kopalino-Lubiatowo). À une distance similaire du lac Choczewski. En outre, il y a deux autres lacs dans la région: Kopalińskie et Żarnowieckie.
COMPLOT:
Le manoir est situé sur un terrain de 5000m2. L’intrigue est bien entretenue et maintenue dans l’atmosphère unique de toute la maison. Dans le jardin, il y a un barbecue ou une cheminée et plusieurs endroits pour festoyer. En outre, un parking pour environ 15 voitures, une aire de jeux pour enfants avec toboggans et un très grand bac à sable, des balançoires et un trampoline, une mini-aire de jeux, un service de location de vélos et une cuisine de campagne ont été créés. La zone est clôturée et sûre pour les enfants. Sur la propriété pousse beaucoup d’arbres fruitiers, tels que des poires, des prunes, des bleuets, des framboises, des fleurs et même une allée d’érables a été créée.
BÂTIMENT:
A vendre un manoir unique de plus de 100 ans, après une rénovation majeure en 2016, sur un terrain de 5000 m2 avec deux dépendances à fort potentiel. La zone permet une expansion supplémentaire pour d’éventuelles activités touristiques \ spa \ fitness.
L’établissement est bien connu parmi les touristes, prospère et a de nombreux clients réguliers!
Depuis plusieurs années, une maison d’hôtes de charme est gérée pendant la période des fêtes - Note des clients 9,8 / 10.
MANOIR:
Avec une surface utile d’environ 300m2, une surface totale d’environ 400m2.
Il se compose de :
REZ-DE-CHAUSSÉE:
- Salon avec poêle en faïence et cuisine ouverte et accès au jardin
-Bibliothèque
-Chambre
-Salle de Bains
-Penderie
-Chaufferie
-Blanchisserie
-Toilette
- 2x chambres, chacune avec sa propre salle de bain
- Grand couloir
SOL:
- Salon avec kitchenette
- 5x chambres, chacune avec sa propre salle de bain et accès à la terrasse
-Corridor
La maison est entretenue dans le style d’un manoir. Au rez-de-chaussée à l’étage douve de chêne. Au sommet, il y a des plafonds en bois et de la moquette. Poutres structurelles en bois visibles. Au rez-de-chaussée conservé d’origine, épais murs de briques. Le cadre de fenêtre original a également été reproduit dans la maison. Chambres préparées pour les clients - 2/3/4 personnes.
+ GRENIER INUTILISABLE (débarras)
Sous le bâtiment, il y a un sous-sol d’une superficie d’environ 12m2.
En outre, la propriété comprend:
- une grande grange pour d’éventuelles activités touristiques, par exemple l’organisation de mariages.
- gîte d’une superficie de 35m2 avec terrasse (séjour avec coin cuisine, chambre, salle de bains) - hébergement séparé pour les invités (adapté aux personnes handicapées)
- dépendance - cuisine d’été + espace pour créer une salle de soins (massage, manucure) gymnase
DONNÉES TECHNIQUES :
- coûts d’entretien du bâtiment environ 1000 PLN / mois
- En 2016, le bâtiment a subi une rénovation générale comprenant m.in renforcement des fondations, coulage de nouveaux planchers, remplacement des installations de chauffage, électriques et d’égouts, plâtrage du bâtiment, remplacement du toit et isolation du grenier.
- chauffage avec une fournaise gaz double fonction avec un réservoir de 300l (fournaise moderne, contrôlée par l’application sur le téléphone) + chauffage au sol au rez-de-chaussée dans le couloir et les salles de bains. En outre, dans le salon poêle en faïence avec brique d’argile réfractaire
- drainage collectif des eaux pluviales
COMMUNIQUÉ : à déterminer, il y a une possibilité de reprendre l’activité avec des réservations pour la saison 2022
Très belle région, avec des forêts colorées menant à la mer.
Il vaut la peine de venir et de voir le charme de cette propriété en direct.
Je vous invite cordialement à me contacter et à assister à la présentation!
ACHETEZ AVEC NOUS - AVANTAGEUSEMENT ET EN TOUTE SÉCURITÉ!
- 0% de commission de l’acheteur (s’applique aux offres marquées du tampon ACHETER sans commission) et tous les frais supplémentaires ou cachés
- nous garantissons un achat sûr et le meilleur prix
- nous offrons une assistance efficace et gratuite dans l’obtention d’un prêt
- nous fournissons des conseils professionnels sur l’achat pour l’investissement
Features:
- Terrace
- Furnished *Unique property!*
Over 100 years old manor house, from the late nineteenth century after a major renovation!
Fully accelerated business!
LOCATION:
The property is located in a picturesque area, located between Łeba and Dębki, in the immediate vicinity of the beach in Lubiatowo. Beautiful areas, lakes, forests, sandy beaches, silence. about 80 km from Gdańsk, about 38 km from Wejherowo. To the beach about 4.5 km. It can be reached by car, bike or on foot. The road leads through a beautiful forest. The area allows you to spend time actively. There is absolute peace and quiet here. You can definitely relax in the full sense of the word.
The property is located in a straight line - 4.5 km from the sea (Kopalino-Lubiatowo beach). At a similar distance from Lake Choczewski. In addition, there are two more lakes in the area: Kopalińskie and Żarnowieckie.
PLOT:
The manor house is located on a plot of 5000m2. The plot is well-kept and maintained in the unique atmosphere of the whole house. In the garden there is a barbecue or fireplace and several places to feast. In addition, a parking lot for about 15 cars, a children's playground with slides and a very large sandpit, swings and a trampoline, a mini playground, bicycle rental and country kitchen were created. The area is fenced and safe for children. On the property grows a lot of fruit trees, such as pears, plums, blueberry bushes, raspberries, flowers and even a maple alley has been created.
BUILDING:
For sale a unique, over 100-year-old manor house, after a major renovation in 2016, set on a plot of 5000 m2 with two outbuildings with great potential. The area allows further expansion for possible tourist activities \ spa \ fitness.
The facility is well known among tourists, prosperous and has many regular guests!
For several years, a boutique guesthouse has been run during the holiday season - guest review score 9.8 / 10.
MANOR:
With a usable area of about 300m2, a total area of about 400m2.
It consists of:
GROUND FLOOR:
- Living room with tiled stove and open kitchen and access to the garden
-Library
-Bedroom
-Bathroom
-Wardrobe
-Boiler room
-Laundry
-Toilet
- 2x rooms, each with its own bathroom
- Large corridor
FLOOR:
- Living room with kitchenette
- 5x rooms, each with its own bathroom and access to the terrace
-Corridor
The house is maintained in the style of a manor house. On the ground floor on the floor oak stave. At the top there are wooden ceilings and carpeting. Wooden structural beams visible. On the ground floor preserved original, thick brick walls. The original window frame has also been reproduced in the house. Rooms prepared for guests - 2/3/4 persons.
+ NON-USABLE ATTIC (storage room)
Under the building there is a basement with an area of about 12m2.
In addition, the property includes:
- a large barn for possible tourist activities, e.g. organization of weddings.
- cottage with an area of 35m2 with a terrace (living room with kitchenette, bedroom, bathroom) - separate accommodation for guests (adapted for the disabled)
- outbuilding - summer kitchen + space to create a treatment room (massage, manicure) gymnasium
TECHNICAL DATA:
- building maintenance costs about PLN 1000 / month
- In 2016, the building underwent a general renovation including m.in strengthening the foundations, pouring new floors, replacing heating, electrical and sewage installations, plastering the building, replacing the roof and insulating the attic.
- heating with a dual-function gas furnace with a 300l tank (modern furnace, controlled by the application on the phone) + underfloor heating on the ground floor in the corridor and bathrooms. In addition, in the living room tiled stove with fireclay brick
- collective storm water drainage
RELEASE: to be determined, there is a possibility of taking over the business with bookings for the 2022 season
Very nice area, with colorful forests leading to the sea.
It is worth coming and see the charm of this property live.
I cordially invite you to contact me and to the presentation!
BUY WITH US - ADVANTAGEOUSLY AND SAFELY!
- 0% commission from the Buyer (applies to offers marked with the BUY stamp without commission) and any additional or hidden costs
- we guarantee a safe purchase and the best price
- we offer effective and free assistance in obtaining a loan
- we provide professional advice on the purchase for the investment
Features:
- Terrace
- Furnished *Einzigartiges Anwesen!*
Über 100 Jahre altes Herrenhaus aus dem späten neunzehnten Jahrhundert nach einer umfassenden Renovierung!
Voll beschleunigtes Geschäft!
ORT:
Das Anwesen befindet sich in einer malerischen Gegend, zwischen Łeba und Dębki, in unmittelbarer Nähe des Strandes in Lubiatowo. Schöne Gegenden, Seen, Wälder, Sandstrände, Stille. ca. 80 km von Danzig, ca. 38 km von Wejherowo entfernt. Zum Strand ca. 4,5 km. Es kann mit dem Auto, Fahrrad oder zu Fuß erreicht werden. Die Straße führt durch einen schönen Wald. Der Bereich ermöglicht es Ihnen, Ihre Zeit aktiv zu verbringen. Hier herrscht absolute Ruhe. Entspannen kann man sich auf jeden Fall im wahrsten Sinne des Wortes.
Das Anwesen befindet sich in gerader Linie - 4,5 km vom Meer (Strand Kopalino-Lubiatowo) entfernt. In ähnlicher Entfernung vom Choczewski-See. Darüber hinaus gibt es in der Umgebung zwei weitere Seen: Kopalińskie und Żarnowieckie.
HANDLUNG:
Das Herrenhaus befindet sich auf einem Grundstück von 5000m2. Das Grundstück ist gepflegt und gepflegt in der einzigartigen Atmosphäre des ganzen Hauses. Im Garten gibt es einen Grill oder eine Feuerstelle und mehrere Plätze zum Schlemmen. Darüber hinaus wurden ein Parkplatz für ca. 15 Autos, ein Kinderspielplatz mit Rutschen und einem sehr großen Sandkasten, Schaukeln und ein Trampolin, ein Minispielplatz, Fahrradverleih und Landhausküche geschaffen. Das Gelände ist eingezäunt und sicher für Kinder. Auf dem Grundstück wachsen viele Obstbäume, wie Birnen, Pflaumen, Heidelbeersträucher, Himbeeren, Blumen und sogar eine Ahornallee wurde angelegt.
GEBÄUDE:
Zum Verkauf steht ein einzigartiges, über 100 Jahre altes Herrenhaus, nach einer umfassenden Renovierung im Jahr 2016, auf einem Grundstück von 5000 m2 mit zwei Nebengebäuden mit großem Potenzial. Das Gebiet ermöglicht eine weitere Expansion für mögliche touristische Aktivitäten \ Spa \ Fitness.
Die Anlage ist bei Touristen bekannt, wohlhabend und hat viele Stammgäste!
Seit einigen Jahren wird während der Ferienzeit ein Boutique-Gästehaus betrieben - Gästebewertungsergebnis 9.8 / 10.
GUT:
Bei einer Nutzfläche von ca. 300m2 ergibt sich eine Gesamtfläche von ca. 400m2.
Es besteht aus:
ERDGESCHOß:
- Wohnzimmer mit Kachelofen und offener Küche und Zugang zum Garten
-Bibliothek
-Schlafzimmer
-Badezimmer
-Kleiderschrank
-Kesselraum
-Wäscherei
-Toilette
- 2x Zimmer mit jeweils eigenem Bad
- Großer Flur
BODEN:
- Wohnzimmer mit Küchenzeile
- 5x Zimmer mit jeweils eigenem Bad und Zugang zur Terrasse
-Korridor
Das Haus ist im Stil eines Herrenhauses gehalten. Im Erdgeschoß auf dem Boden Eiche Stab. Oben gibt es Holzdecken und Teppichboden. Holzbalken sichtbar. Im Erdgeschoss sind originale, dicke Ziegelwände erhalten. Der originale Fensterrahmen wurde ebenfalls im Haus reproduziert. Zimmer vorbereitet für Gäste - 2/3/4 Personen.
+ NICHT NUTZBARER DACHBODEN (Abstellraum)
Unter dem Gebäude befindet sich ein Keller mit einer Fläche von ca. 12m2.
Darüber hinaus umfasst die Immobilie:
- eine große Scheune für mögliche touristische Aktivitäten, z.B. Organisation von Hochzeiten.
- Ferienhaus mit einer Fläche von 35m2 mit Terrasse (Wohnzimmer mit Küchenzeile, Schlafzimmer, Bad) - separate Unterkunft für Gäste (behindertengerecht)
- Nebengebäude - Sommerküche + Platz zur Schaffung eines Behandlungsraums (Massage, Maniküre) Fitnessraum
TECHNISCHE DATEN:
- Kosten für die Instandhaltung des Gebäudes ca. 1000 PLN / Monat
- Im Jahr 2016 wurde das Gebäude einer Generalsanierung unterzogen, die m.in die Verstärkung der Fundamente, das Gießen neuer Böden, den Austausch von Heizungs-, Elektro- und Abwasserinstallationen, das Verputzen des Gebäudes, die Erneuerung des Daches und die Isolierung des Dachbodens umfasste.
- Heizung mit einem Gasofen mit Doppelfunktion und einem 300-l-Tank (moderner Ofen, gesteuert durch die Anwendung am Telefon) + Fußbodenheizung im Erdgeschoss im Flur und in den Bädern. Außerdem im Wohnzimmer Kachelofen mit Schamottestein
- Kollektive Regenwasserableitung
RELEASE: Es besteht die Möglichkeit, das Geschäft mit Buchungen für die Saison 2022 zu übernehmen
Sehr schöne Gegend, mit bunten Wäldern, die zum Meer führen.
Es lohnt sich, vorbeizukommen und den Charme dieses Anwesens live zu erleben.
Ich lade Sie herzlich ein, sich mit mir in Verbindung zu setzen und zum Vortrag zu kommen!
KAUFEN SIE BEI UNS - VORTEILHAFT UND SICHER!
- 0% Provision des Käufers (gilt für Angebote, die mit dem KAUFEN-Stempel gekennzeichnet sind, ohne Provision) und alle zusätzlichen oder versteckten Kosten
- Wir garantieren einen sicheren Kauf und den besten Preis
- Wir bieten effektive und kostenlose Unterstützung bei der Erlangung eines Kredits
- Wir bieten professionelle Beratung beim Kauf für die Investition
Features:
- Terrace
- Furnished *Výjimečná nemovitost!*
Přes 100 let starý zámek, z konce 19. století po rozsáhlé rekonstrukci!
Byznys v plném proudu!
UMÍSTĚNÍ:
Nemovitost se nachází v malebné oblasti, která se nachází mezi městy Łeba a Dębki, v bezprostřední blízkosti pláže v Lubiatowo. Krásné oblasti, jezera, lesy, písečné pláže, ticho. asi 80 km od Gdaňsku, asi 38 km od Wejherowa. Pláž je vzdálena asi 4,5 km. Dostanete se k němu autem, na kole nebo pěšky. Cesta vede krásným lesem. Oblast umožňuje aktivně trávit čas. Panuje zde absolutní klid a pohoda. Rozhodně si můžete odpočinout v plném slova smyslu.
Nemovitost se nachází v přímé linii - 4,5 km od moře (pláž Kopalino-Lubiatowo). V podobné vzdálenosti od Choczewského jezera. Kromě toho se v oblasti nacházejí další dvě jezera: Kopalińskie a Żarnowieckie.
PARCELA:
Zámeček se nachází na pozemku o velikosti 5000m2. Pozemek je udržovaný a udržovaný v jedinečné atmosféře celého domu. Na zahradě je místo pro grilování nebo táborák a několik míst pro hodování. Kromě toho je zde parkoviště pro cca 15 aut, dětské hřiště se skluzavkami a velmi velkým pískovištěm, houpačkami a trampolínou, mini hřiště, půjčovna kol a venkovská kuchyně. Areál je oplocený a bezpečný pro děti. Na pozemku je spousta ovocných stromů, jako jsou hrušky, švestky, borůvkové keře, maliny, květiny a dokonce byla vytvořena javorová alej.
BUDOVA:
Jedinečný, více než 100 let starý zámeček na prodej, po rozsáhlé rekonstrukci v roce 2016, který se nachází na pozemku o rozloze 5000 m2 se dvěma hospodářskými budovami s velkým potenciálem. Areál umožňuje další rozšíření pro případné turistické\lázeňské\fitness aktivity.
Zařízení je mezi turisty dobře známé, prosperuje a má mnoho stálých hostů!
Již několik let je v provozu butikový penzion během prázdnin - hodnocení hostů 9.8/10.
ZÁMEK:
S užitnou plochou cca 300m2, celková plocha cca 400m2.
Skládá se z:
PŘÍZEMÍ:
- Obývací pokoj s kachlovými kamny a otevřenou kuchyní a vstupem na zahradu
-Knihovna
-Ložnice
-Koupelna
-Skříň
-Kotelna
-Prádelna
-WC
- 2x pokoj, každý s vlastním sociálním zařízením
- Velká předsíň
PODLAHA:
- Obývací pokoj s kuchyňským koutem
- 5x pokoj, každý s vlastním sociálním zařízením a vstupem na terasu
-Chodba
Dům je udržován ve stylu panského sídla. V přízemí je na podlaze dubová tyč. V patře jsou dřevěné stropy a koberce. Viditelné jsou dřevěné konstrukční trámy. V přízemí se dochovaly původní, silné cihlové zdi. V domě byly také reprodukovány původní okenní rámy. Pokoje připravené pro hosty - 2/3/4 lůžkové.
+ NEVYUŽITELNÉ PODKROVÍ (úložná zásoba)
Pod budovou se nachází suterén o výměře cca 12m2.
Kromě toho se na pozemku nachází:
- velká stodola pro případné turistické aktivity, např. pořádání svateb.
- chata o rozloze 35m2 s terasou (obývací pokoj s kuchyňským koutem, ložnice, koupelna) - samostatné ubytování pro hosty (přizpůsobeno pro tělesně postižené)
- užitková budova – letní kuchyně + prostor pro vytvoření ošetřovny (masáže, manikúra) tělocvična
SPECIFIKACE:
- náklady na údržbu budovy cca 1000 PLN/měsíc
- V roce 2016 prošla budova rozsáhlou rekonstrukcí zahrnující m.in zpevnění základů, vylití nových podlah, výměnu topení, elektroinstalace a kanalizace, omítnutí budovy, výměnu střechy a zateplení podkroví.
- vytápění kombinovaným plynovým sporákem se zásobníkem 300l (moderní kamna, ovládané přes aplikaci v telefonu) + podlahové topení v přízemí na chodbě a v koupelnách. V obývacím pokoji jsou navíc kachlová kamna se šamotovými cihlami
- systém kolektivní dešťové kanalizace
VYDÁNÍ: bude upřesněno, existuje možnost převzetí podniku s rezervacemi na sezónu 2022
Velmi pěkná oblast s barevnými lesy vedoucími k moři.
Stojí za to přijít a vidět kouzlo této nemovitosti naživo.
Srdečně Vás zvu ke kontaktu a k prezentaci!
NAKUPUJTE U NÁS - CENOVĚ VÝHODNÉ A BEZPEČNÉ!
- 0% provize od kupujícího (platí pro nabídky označené jako KOUPIT bez provize) a žádné další nebo skryté náklady
- Garantujeme bezpečný nákup a nejlepší cenu
- nabízíme efektivní a bezplatnou pomoc při získání půjčky
- poskytujeme odborné poradenství při koupi na investici
Features:
- Terrace
- Furnished