USD 583,346
USD 663,623
1,916 sqft
USD 503,069
1,345 sqft
USD 748,182
USD 748,182
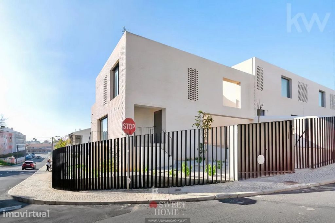
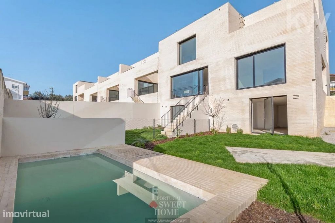
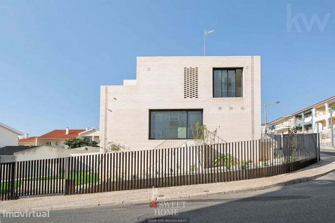
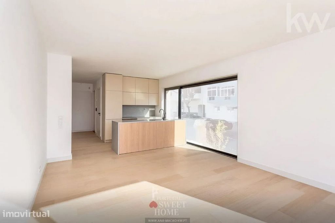
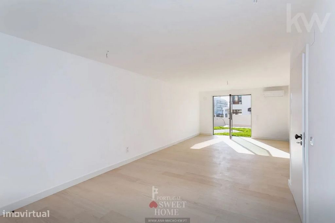
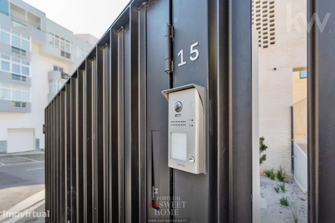
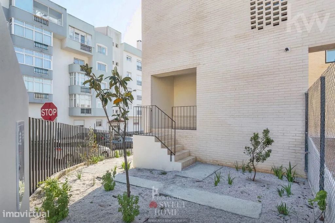
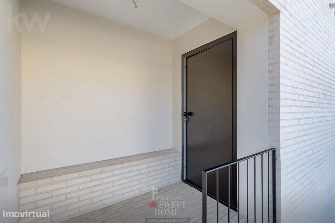
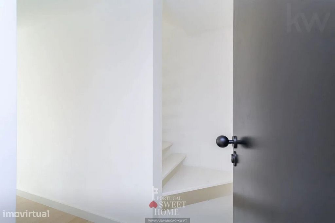
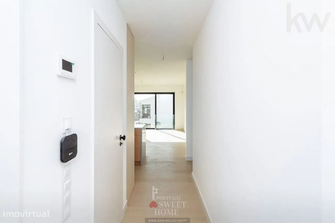
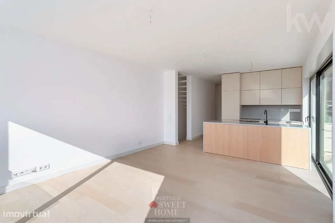
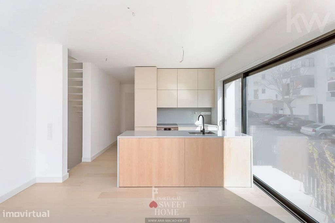
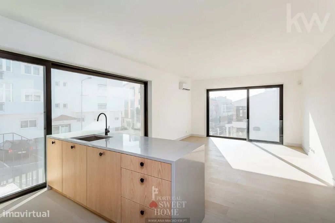
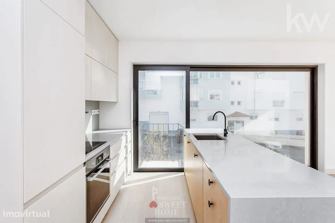
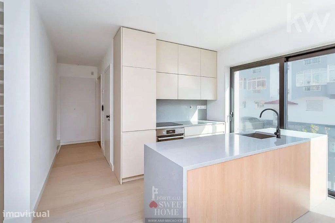
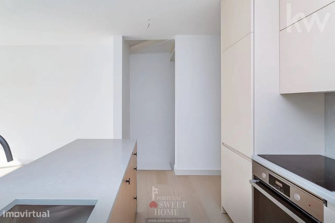
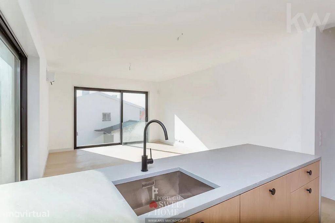
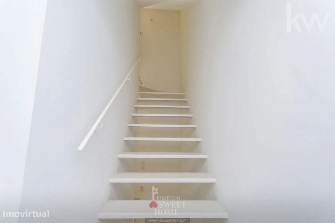
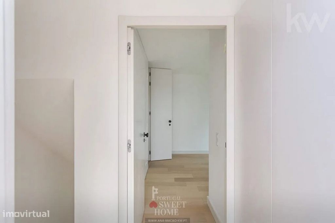
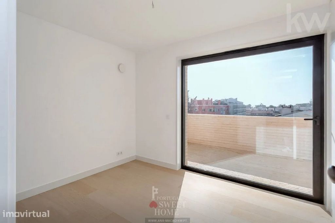
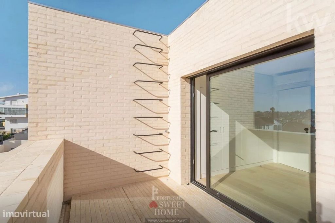
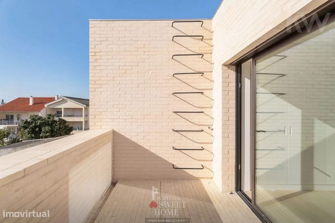
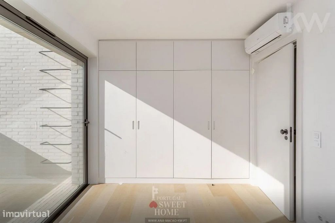
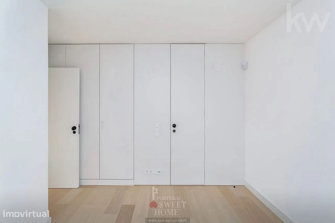
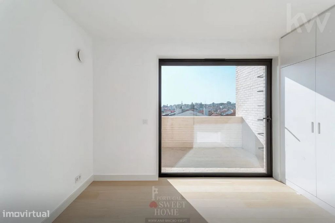
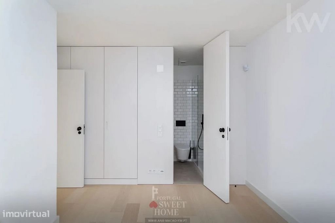
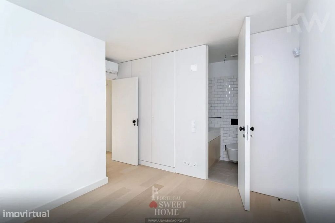
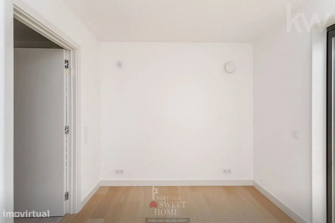
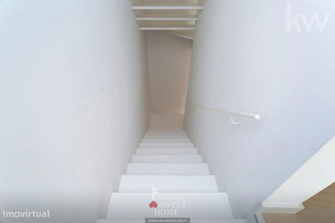
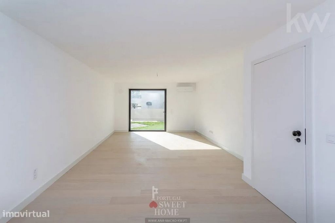
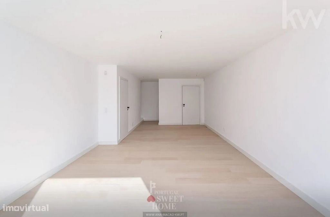
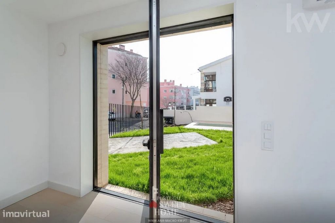
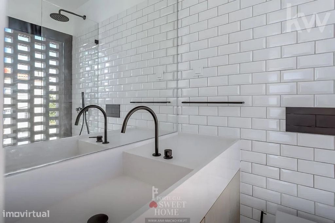
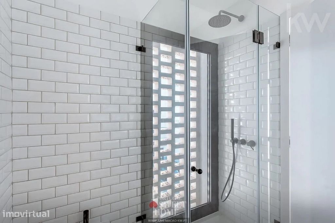
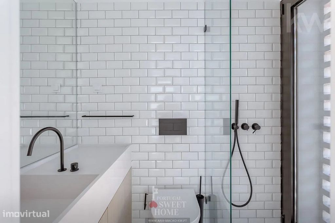
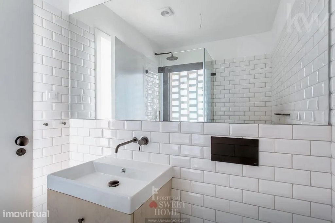
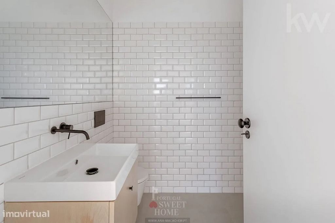
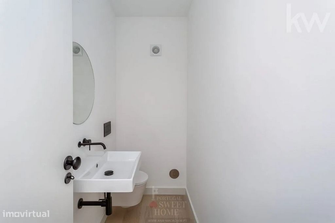
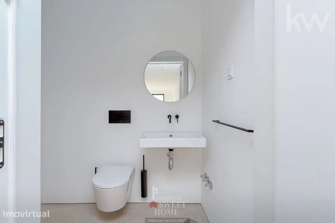
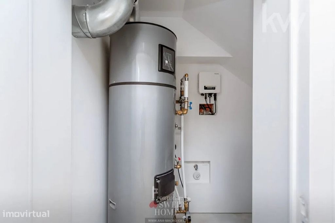
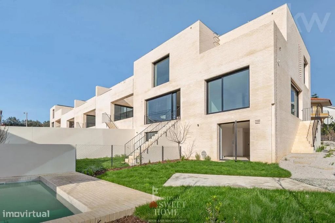
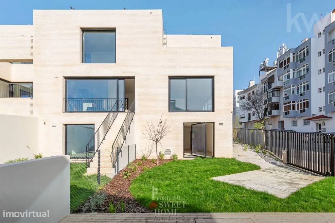
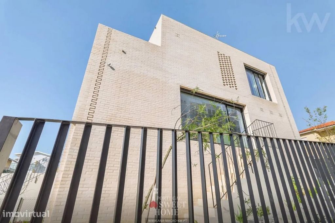
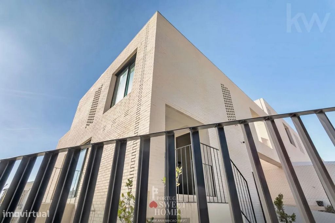
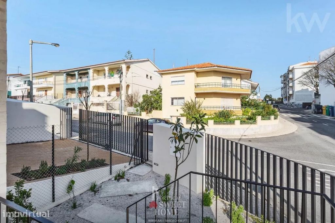
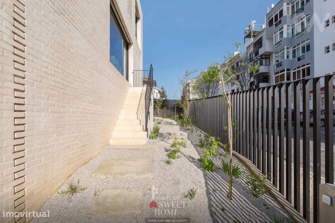
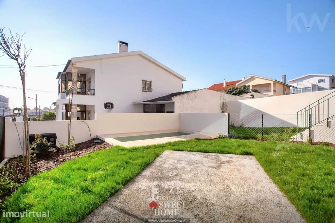
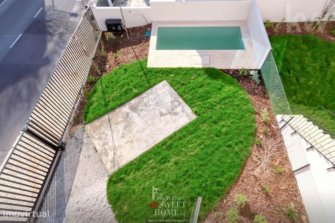
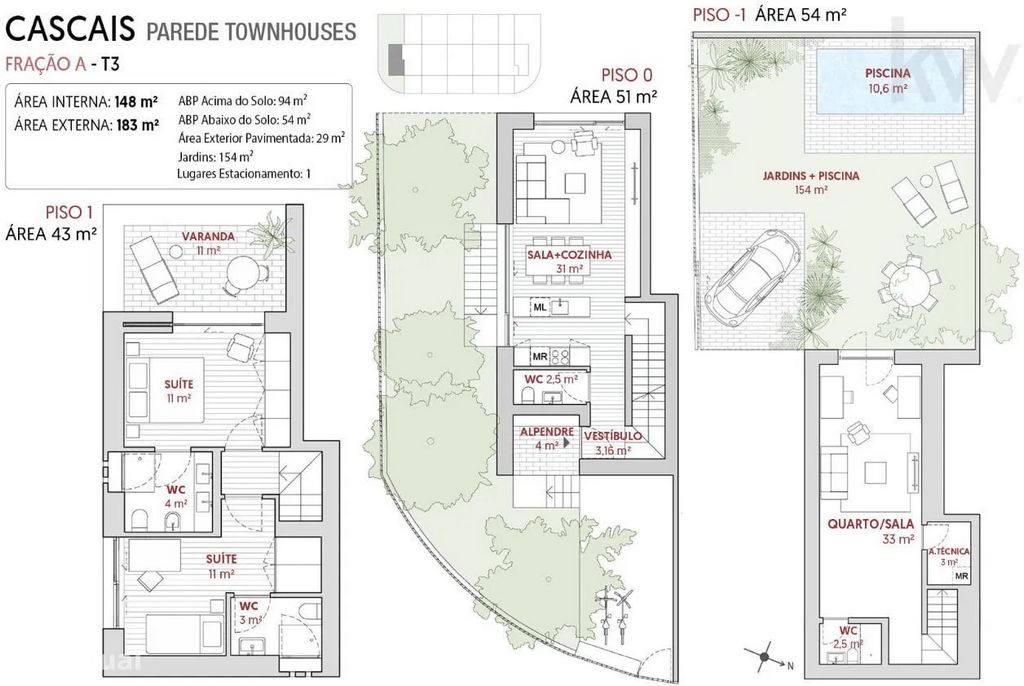
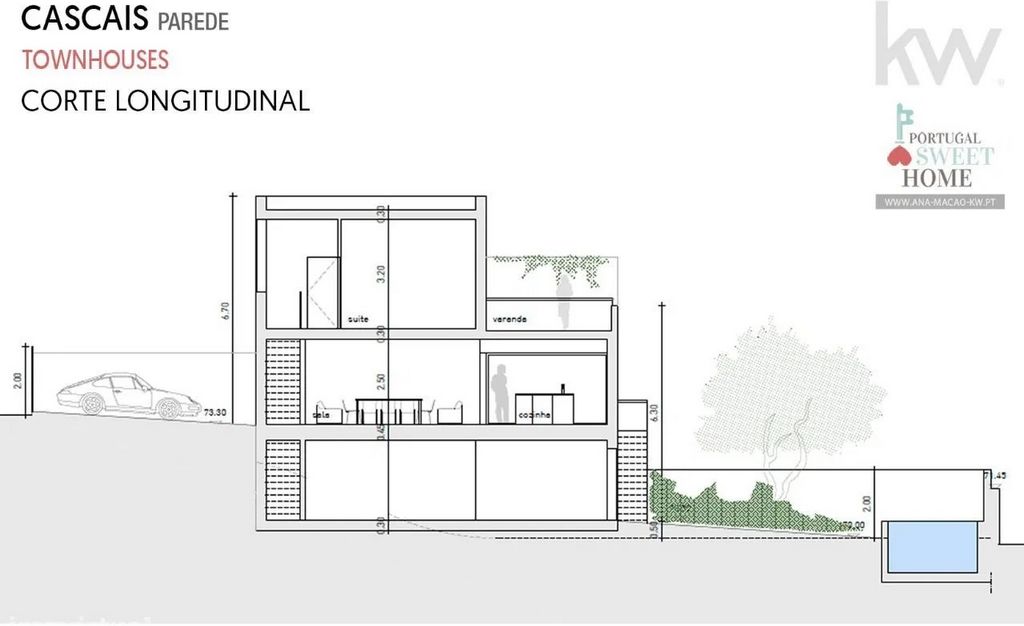
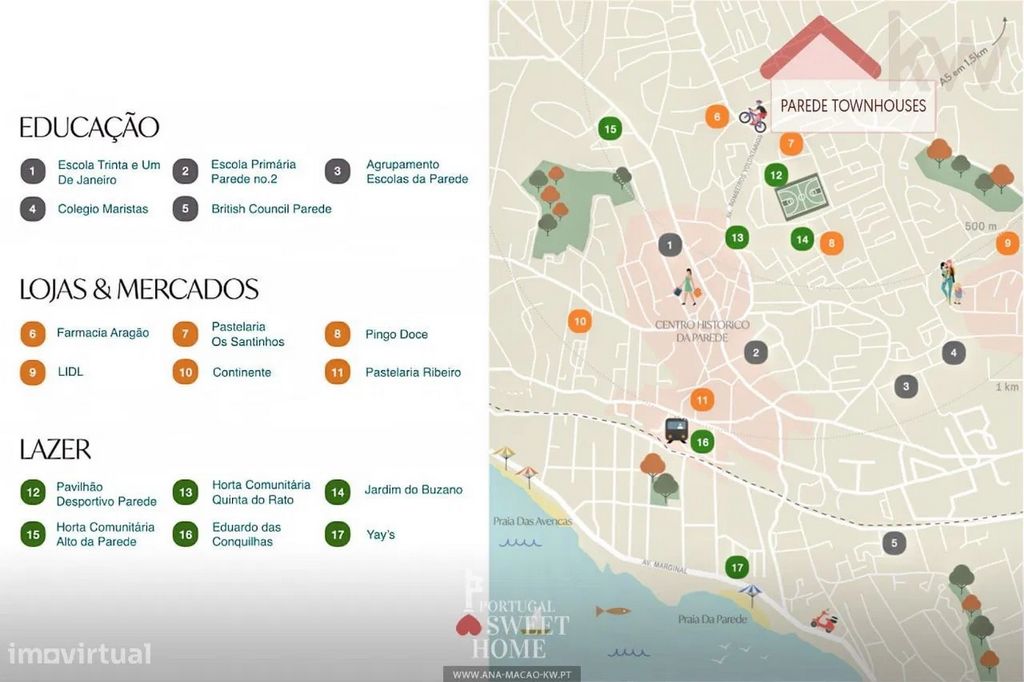
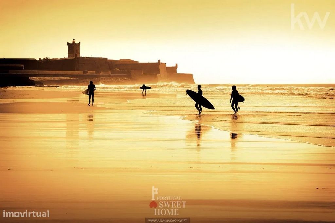
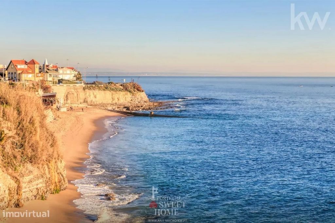
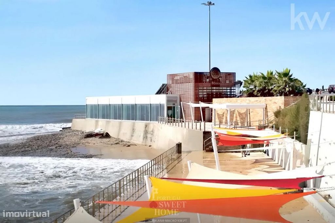
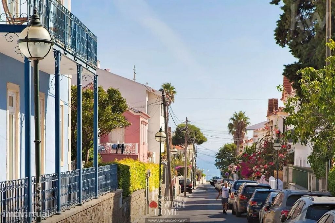
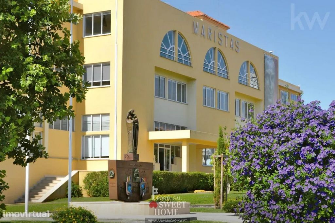
Fraction A is a 3 bedroom semi-detached house, which occupies the edge of the band, is surrounded by gardens and has an interior construction area of 148 m2, plus 183 m2 of outdoor area for terraces, gardens and the swimming pool (with pre-installation for heating, with heat pump).
The house has air conditioning and 4 photovoltaic panels and Lithium Batteries with a capacity of 3.3 kW/h. The pool has pre-installation for heating, with a heat pump. The basement floor has wooden floors. The living area is spread over 3 floors, as follows: Floor -1: This floor has a large lounge with 33 m² and natural light, which can be used as an office or leisure area. It has natural light and gives access to the garden that surrounds the house, with 154 m² of area and swimming pool (10.6 m²) and therefore can function as an extra bedroom, not least because it has a WC (2.5 m²). There is a closed division for the technical area. There is a rear patio next to the garden, with space to park 1 car. Floor 0: On the ground floor, there is a living room with an integrated kitchen (27.4 m²), fully equipped. There is also a guest toilet (2.5 m²). Floor 1: On the upper floor are located the following rooms: 2 suites (with 11 m²), both with closets, each with WC (4 m² and 3 m²). The master suite gives access to a large balcony (11 m²) overlooking the garden. Main features Windows with black aluminium frames on the outside, double glazing and integrated fans; Outdoor Blinds with Wind Sensor; Flooring in the living room, stairs and bedrooms, in multilayer wood; Kitchen Flooring: Non-glazed porcelain stoneware, matt beige natural stone finish; Kitchen Flooring: Multi-layer wood; Kitchen countertop and island in light grey compact marble with slight nuances; White lacquered interior doors; Sanitary fittings in matt black, with simple and modern lines; The kitchen has: Induction hob; Oven; Combined refrigerator; Dishwasher; Washing machine and extractor fan. Heat pump for heating sanitary water with 300 L tank; Outdoor Security Cameras and Integrated Alarm; Electric exterior gates; PV Multifunction Hybrid Inverter / Charger for vehicles; A piece of contemporary architecture This is a unique opportunity to live near the sea, in a historic village, where the neighborhood experience builds loyalty and attracts new residents who identify with this lifestyle. The villas were designed by a renowned Architecture Office, seeking to be inspired by a modern, timeless and sophisticated architecture. This project, designed by EXTRASTUDIO, aims to promote a new form of harmony between housing and design. Favouring, together, privacy and family communion, Parede Townhouses easily adapt to the needs of each one. With the outdoors within the well-being of the family - Being at home should also mean enjoying the outdoors. Each residence will have its garden perimeter in the front courtyard; large balconies as an extension of the interior comfort and, finally, a designer garden bringing us life and color to a greater approximation of the city to the vibration of nature. And eyes on the comfort of the future Protecting the environment thanks to state-of-the-art heat pumps; Check the alarm and open the gate with your smartphone; Enjoy the peace of silence, thanks to superior sound insulation; Park the car and charge it with the energy of the solar panels; Keep rooms ventilated thanks to the integrated self-ventilation system; Warm up or cool the rooms in the house with a "Hey Siri". This historic village is a parish in the municipality of Cascais, and is bordered by the Atlantic Ocean / Bay of Cascais, Estoril and Carcavelos. Its great attraction is the beaches, namely Avencas Beach, with an exceptionally rich climate in iodine, ideal for those with bone problems. Mostly composed of houses or low-rise buildings, this village is one of the parishes of Cascais with the lowest population density. It is surrounded by good public transport, road access and benefits from the proximity of good international schools (St Julian's, St. Dominic's, Tasis, etc.), as well as public and private schools. It is served by several Health Clinics and the Cascais Hospital. There is no shortage of local commerce in Parede, from street shops, to restaurants or neighborhood pastry shops. Come and see the place and experience the practicality of urban life and the presence of the Atlantic Ocean! Contact me now! PS: If you represent a real estate agency, for sharing my properties, please contact me by e-mail () and not by phone. View more View less Viver na Parede, em Cascais , junto ao mar e às praias da Costa do Estoril, é mais do que um sonho, é um projeto de vida que agora está ao seu alcance por um preço imbatível ! Neste empreendimento encontra esta Moradia Geminada , com tipologia T3 pensada ao pormenor para uma família contemporânea. O projeto Parede Townhouses, que engloba 7 Moradias , foi desenhado para responder às suas necessidades, sem comprometer o preço. A casa está pronta a habitar e trata-se de uma revenda e cedência de posição contratual.
A Fração A é uma Moradia Geminada de tipologia T3 , que ocupa a ponta de banda, está rodeada de jardins e possui uma área interior de construção de 148 m2, mais 183 m2 de área exterior para terraços, jardins e para a piscina (com pré-instalação para aquecimento, com bomba de calor).
A casa tem ar-condicionado e 4 painéis fotovoltaicos e Baterias de Lítio com capacidade para 3.3 kW/h. A piscina possui pré-instalação para aquecimento, com bomba de calor. O piso da cave possui chão de madeira. A área de habitação encontra-se distribuída por 3 pisos, da seguinte forma: Piso -1: Este piso possui um amplo salão com 33 m² e luz natural, que pode ser usado como escritório ou zona de lazer. Possui luz natural e dá acesso ao jardim que rodeia a casa, com 154 m² de área e piscina (10,6 m²) e portanto pode funcionar como um quarto extra , até porque possui um WC (2,5 m²). Existe uma divisão fechada para a área técnica. Existe um logradouro traseiro junto ao jardim, com espaço para estacionar 1 viatura. Piso 0: No piso térreo, existe uma sala com cozinha integrada (27,4 m²), totalmente equipada. Existe ainda um lavabo social (2,5 m²). Piso 1: No piso superior estão localizadas as seguintes divisões: 2 suítes (com 11 m²), ambas com armários, cada uma com WC (4 m² e 3 m²). A suíte principal dá acesso a uma ampla varanda (11 m²) com vista para o jardim. Características principais Janelas com caixilharia em alumínio preto no exterior, vidros duplos e ventiladores integrados; Estores Exteriores com Sensor de Vento; Pavimento na sala, escadarias e quartos, em madeira multicamada; Pavimento da Cozinha: Grés porcelânico não esmaltado, acabamento em pedra natural de cor bege mate; Pavimento da Cozinha: Madeira multicamada; Bancada e Ilha da Cozinha em mármore compacto de cor cinza claro com ligeiras nuanças; Portas interiores lacadas a branco; Ferragens sanitárias em preto mate, de linhas simples e modernas; A cozinha dispõe de: Placa de indução; Forno; Frigorifico combinado; Máquina de lavar loiça; Maquina de lavar roupa e Exaustor. Bomba de Calor para aquecimento de águas sanitárias com depósito para 300 L; Camaras de Segurança Exterior e Alarme integrado; Portões exteriores elétricos; Inversor / Carregador Hibrido Multifunções PV para viaturas; Uma peça de arquitetura contemporânea Esta é uma oportunidade única para viver perto do mar, numa vila histórica, onde a vivência de bairro fideliza e atrai novos moradores que se identificam com este estilo de vida. As moradias foram desenhadas por um conceituado Gabinete de Arquitetura, procurando inspirar-se numa arquitetura moderna, intemporal e sofisticada. Este projeto, da autoria do atelier EXTRASTUDIO, visa promover uma nova forma de harmonia entre habitação e design. Privilegiando, em conjunto, a privacidade e a comunhão familiar, as Parede Townhouses adaptam-se facilmente às necessidades de cada um. Com o ar livre dentro do bem-estar da família - Estar em casa deve também significar o usufruto do exterior. Cada residência terá o seu perímetro de horta no pátio frontal; varandas amplas como extensão do conforto interior e, por fim, um jardim de autor a trazer-nos vida e cor a uma maior aproximação da cidade à vibração da natureza. E os olhos no conforto do futuro Proteger o meio ambiente graças às bombas de calor de última geração; Verificar o alarme e abrir o portão com o seu smartphone; Aproveitar a paz do silêncio, graças ao isolamento acústico superior; Estacionar o carro e carregá-lo com a energia dos painéis solares; Manter os quartos ventilados graças ao sistema de auto ventilação integrado; Aquecer ou refrescar os ambientes da casa com um “Hey Siri”. A Vila da Parede Esta vila histórica é uma freguesia do concelho de Cascais, e está limitada pelo Oceano Atlântico / Baía de Cascais, Estoril e Carcavelos. A sua grande atração são as praias , nomeadamente a Praia das Avencas , com um clima excecionalmente rico em iodo, ideal para quem tem problemas de ossos. Maioritariamente composta por moradias ou edifícios baixos, esta vila é uma das freguesias de Cascais com menor densidade demográfica. Está rodeada de bons transportes públicos, acessos rodoviários e beneficia da proximidade de boas escolas internacionais (St Julian's, St. Dominic's, Tasis, etc.), bem como escolas públicas e privadas. É servida por diversas Clínicas de Saúde e pelo Hospital de Cascais. Não falta comércio local na Parede, desde lojas de rua, a restaurantes ou pastelarias de bairro. Venha conhecer o local e viva a praticabilidade da vida urbana e a presença do oceano atlântico! Contacte-me já! PS: Se representa uma agência imobiliária, para partilha dos meus imóveis , agradeço que me contacte por e-mail () e não por telefone . Das Leben in Parede, in Cascais, am Meer und an den Stränden der Küste von Estoril, ist mehr als ein Traum, es ist ein Lebensprojekt, das jetzt zu einem unschlagbaren Preis in Reichweite ist! In dieser Entwicklung finden Sie diese Doppelhaushälfte mit der Typologie T3, die im Detail für eine moderne Familie entworfen wurde. Das Projekt Parede Townhouses, das 7 Villen umfasst, wurde entworfen, um Ihre Bedürfnisse zu erfüllen, ohne Kompromisse beim Preis einzugehen. Das Haus ist bezugsfertig und es handelt sich um einen Wiederverkauf und eine Abtretung der Vertragsposition.
Fraktion A ist eine Doppelhaushälfte mit 3 Schlafzimmern, die den Rand des Bandes einnimmt, von Gärten umgeben ist und über eine Innenbaufläche von 148 m2 verfügt, zuzüglich 183 m2 Außenbereich für Terrassen, Gärten und den Swimmingpool (mit Vorinstallation für Heizung, mit Wärmepumpe).
Das Haus verfügt über eine Klimaanlage und 4 Photovoltaikmodule und Lithiumbatterien mit einer Kapazität von 3,3 kW/h. Der Pool verfügt über eine Vorinstallation für die Heizung mit einer Wärmepumpe. Das Untergeschoss ist mit Holzböden ausgestattet. Die Wohnfläche verteilt sich auf 3 Etagen, wie folgt: Etage -1: Diese Etage verfügt über eine große Lounge mit 33 m² und Tageslicht, die als Büro- oder Freizeitbereich genutzt werden kann. Es verfügt über Tageslicht und bietet Zugang zum Garten, der das Haus umgibt, mit 154 m² Fläche und Swimmingpool (10,6 m²) und kann daher als zusätzliches Schlafzimmer fungieren, nicht zuletzt, weil es über ein WC (2,5 m²) verfügt. Für den technischen Bereich gibt es eine geschlossene Abteilung. Neben dem Garten befindet sich eine hintere Terrasse mit Platz für 1 Auto. Etage 0: Im Erdgeschoss befindet sich ein Wohnzimmer mit integrierter Küche (27,4 m²), komplett ausgestattet. Es gibt auch ein Gäste-WC (2,5 m²). Etage 1: Im Obergeschoss befinden sich folgende Zimmer: 2 Suiten (mit 11 m²), beide mit Schränken, jeweils mit WC (4 m² und 3 m²). Die Master-Suite bietet Zugang zu einem großen Balkon (11 m²) mit Blick auf den Garten. Hauptmerkmale Fenster mit schwarzen Aluminiumrahmen an der Außenseite, Doppelverglasung und integrierten Ventilatoren; Außenjalousien mit Windsensor; Fußböden im Wohnzimmer, im Treppenhaus und in den Schlafzimmern aus mehrschichtigem Holz; Küchenboden: Unglasiertes Feinsteinzeug, mattbeige Naturstein-Finish; Küchenboden: Mehrschichtholz; Küchenarbeitsplatte und -insel aus hellgrauem, kompaktem Marmor mit leichten Nuancen; Weiß lackierte Innentüren; Sanitärarmaturen in mattem Schwarz, mit einfachen und modernen Linien; Die Küche verfügt über: Induktionskochfeld; Ofen; Kombinierter Kühlschrank; Geschirrspülmaschine; Waschmaschine und Dunstabzugshaube. Wärmepumpe zur Erwärmung von Brauchwasser mit 300-Liter-Tank; Überwachungskameras für den Außenbereich und integrierter Alarm; Elektrische Außentore; PV-Multifunktions-Hybrid-Wechselrichter / Ladegerät für Fahrzeuge; Ein Stück zeitgenössischer Architektur Dies ist eine einzigartige Gelegenheit, in der Nähe des Meeres zu leben, in einem historischen Dorf, wo das Nachbarschaftserlebnis Loyalität aufbaut und neue Bewohner anzieht, die sich mit diesem Lebensstil identifizieren. Die Villen wurden von einem renommierten Architekturbüro entworfen, das sich von einer modernen, zeitlosen und anspruchsvollen Architektur inspirieren lassen wollte. Dieses Projekt, das von EXTRASTUDIO entworfen wurde, zielt darauf ab, eine neue Form der Harmonie zwischen Wohnen und Design zu fördern. Die Parede Townhouses bevorzugen gemeinsam die Privatsphäre und die Gemeinschaft der Familie und passen sich leicht an die Bedürfnisse jedes Einzelnen an. Mit der Natur zum Wohle der Familie - Zu Hause zu sein sollte auch bedeuten, die Natur zu genießen. Jede Residenz wird ihren Gartenumfang im Vorhof haben; Große Balkone als Erweiterung des Innenkomforts und schließlich ein Designergarten, der uns Leben und Farbe bringt, um die Stadt der Schwingung der Natur näher zu bringen. Und den Komfort der Zukunft im Blick Schonung der Umwelt dank modernster Wärmepumpen; Überprüfen Sie den Alarm und öffnen Sie das Tor mit Ihrem Smartphone. Genießen Sie die Ruhe der Stille dank hervorragender Schalldämmung; Parken Sie das Auto und laden Sie es mit der Energie der Sonnenkollektoren auf. Halten Sie die Räume dank des integrierten Selbstbelüftungssystems belüftet; Wärmen oder kühlen Sie die Räume im Haus mit einem "Hey Siri". Dieses historische Dorf ist eine Gemeinde in der Gemeinde Cascais und grenzt an den Atlantischen Ozean / Bucht von Cascais, Estoril und Carcavelos. Seine große Attraktion sind die Strände, namentlich der Strand von Avencas, mit einem außergewöhnlich jodreichen Klima, ideal für Menschen mit Knochenproblemen. Dieses Dorf, das hauptsächlich aus Häusern oder niedrigen Gebäuden besteht, ist eine der Gemeinden von Cascais mit der geringsten Bevölkerungsdichte. Es ist von guten öffentlichen Verkehrsmitteln und Straßenanbindungen umgeben und profitiert von der Nähe zu guten internationalen Schulen (St. Julian's, St. Dominic's, Tasis usw.) sowie öffentlichen und privaten Schulen. Es wird von mehreren Gesundheitskliniken und dem Krankenhaus von Cascais bedient. In Parede mangelt es nicht an lokalem Handel, von Straßenläden bis hin zu Restaurants oder Konditoreien in der Nachbarschaft. Kommen Sie und sehen Sie sich den Ort an und erleben Sie die Praktikabilität des städtischen Lebens und die Präsenz des Atlantischen Ozeans! Kontaktieren Sie mich jetzt! PS: Wenn Sie eine Immobilienagentur vertreten, kontaktieren Sie mich bitte per E-Mail () und nicht telefonisch. Living in Parede, in Cascais, by the sea and the beaches of the Estoril Coast, is more than a dream, it is a life project that is now within your reach for an unbeatable price! In this development you will find this Semi-Detached House, with typology T3 designed in detail for a contemporary family. The Parede Townhouses project, which encompasses 7 villas, was designed to meet your needs, without compromising on price. The house is ready to move in and it is a resale and assignment of contractual position.
Fraction A is a 3 bedroom semi-detached house, which occupies the edge of the band, is surrounded by gardens and has an interior construction area of 148 m2, plus 183 m2 of outdoor area for terraces, gardens and the swimming pool (with pre-installation for heating, with heat pump).
The house has air conditioning and 4 photovoltaic panels and Lithium Batteries with a capacity of 3.3 kW/h. The pool has pre-installation for heating, with a heat pump. The basement floor has wooden floors. The living area is spread over 3 floors, as follows: Floor -1: This floor has a large lounge with 33 m² and natural light, which can be used as an office or leisure area. It has natural light and gives access to the garden that surrounds the house, with 154 m² of area and swimming pool (10.6 m²) and therefore can function as an extra bedroom, not least because it has a WC (2.5 m²). There is a closed division for the technical area. There is a rear patio next to the garden, with space to park 1 car. Floor 0: On the ground floor, there is a living room with an integrated kitchen (27.4 m²), fully equipped. There is also a guest toilet (2.5 m²). Floor 1: On the upper floor are located the following rooms: 2 suites (with 11 m²), both with closets, each with WC (4 m² and 3 m²). The master suite gives access to a large balcony (11 m²) overlooking the garden. Main features Windows with black aluminium frames on the outside, double glazing and integrated fans; Outdoor Blinds with Wind Sensor; Flooring in the living room, stairs and bedrooms, in multilayer wood; Kitchen Flooring: Non-glazed porcelain stoneware, matt beige natural stone finish; Kitchen Flooring: Multi-layer wood; Kitchen countertop and island in light grey compact marble with slight nuances; White lacquered interior doors; Sanitary fittings in matt black, with simple and modern lines; The kitchen has: Induction hob; Oven; Combined refrigerator; Dishwasher; Washing machine and extractor fan. Heat pump for heating sanitary water with 300 L tank; Outdoor Security Cameras and Integrated Alarm; Electric exterior gates; PV Multifunction Hybrid Inverter / Charger for vehicles; A piece of contemporary architecture This is a unique opportunity to live near the sea, in a historic village, where the neighborhood experience builds loyalty and attracts new residents who identify with this lifestyle. The villas were designed by a renowned Architecture Office, seeking to be inspired by a modern, timeless and sophisticated architecture. This project, designed by EXTRASTUDIO, aims to promote a new form of harmony between housing and design. Favouring, together, privacy and family communion, Parede Townhouses easily adapt to the needs of each one. With the outdoors within the well-being of the family - Being at home should also mean enjoying the outdoors. Each residence will have its garden perimeter in the front courtyard; large balconies as an extension of the interior comfort and, finally, a designer garden bringing us life and color to a greater approximation of the city to the vibration of nature. And eyes on the comfort of the future Protecting the environment thanks to state-of-the-art heat pumps; Check the alarm and open the gate with your smartphone; Enjoy the peace of silence, thanks to superior sound insulation; Park the car and charge it with the energy of the solar panels; Keep rooms ventilated thanks to the integrated self-ventilation system; Warm up or cool the rooms in the house with a "Hey Siri". This historic village is a parish in the municipality of Cascais, and is bordered by the Atlantic Ocean / Bay of Cascais, Estoril and Carcavelos. Its great attraction is the beaches, namely Avencas Beach, with an exceptionally rich climate in iodine, ideal for those with bone problems. Mostly composed of houses or low-rise buildings, this village is one of the parishes of Cascais with the lowest population density. It is surrounded by good public transport, road access and benefits from the proximity of good international schools (St Julian's, St. Dominic's, Tasis, etc.), as well as public and private schools. It is served by several Health Clinics and the Cascais Hospital. There is no shortage of local commerce in Parede, from street shops, to restaurants or neighborhood pastry shops. Come and see the place and experience the practicality of urban life and the presence of the Atlantic Ocean! Contact me now! PS: If you represent a real estate agency, for sharing my properties, please contact me by e-mail () and not by phone. Vivre à Parede, à Cascais, au bord de la mer et des plages de la côte d’Estoril, est plus qu’un rêve, c’est un projet de vie qui est maintenant à votre portée pour un prix imbattable ! Dans ce développement, vous trouverez cette maison jumelée, avec une typologie T3 conçue dans les moindres détails pour une famille contemporaine. Le projet Parede Townhouses, qui comprend 7 villas, a été conçu pour répondre à vos besoins, sans compromis sur le prix. La maison est prête à emménager et il s’agit d’une revente et d’une cession de position contractuelle.
La fraction A est une maison jumelée de 3 chambres, qui occupe le bord de la bande, est entourée de jardins et dispose d’une surface de construction intérieure de 148 m2, plus 183 m2 d’espace extérieur pour les terrasses, les jardins et la piscine (avec pré-installation pour le chauffage, avec pompe à chaleur).
La maison dispose de la climatisation et de 4 panneaux photovoltaïques et de batteries au lithium d’une capacité de 3,3 kW/h. La piscine dispose d’une pré-installation pour le chauffage, avec une pompe à chaleur. Le sous-sol a des planchers en bois. L’espace de vie est réparti sur 3 étages, comme suit : Étage -1 : Cet étage dispose d’un grand salon de 33 m² et de lumière naturelle, qui peut être utilisé comme bureau ou espace de loisirs. Il bénéficie de la lumière naturelle et donne accès au jardin qui entoure la maison, d’une superficie de 154 m² et d’une piscine (10,6 m²) et peut donc servir de chambre supplémentaire, notamment parce qu’il dispose d’un WC (2,5 m²). Il y a une division fermée pour la zone technique. Il y a un patio arrière à côté du jardin, avec de l’espace pour garer 1 voiture. Etage 0 : Au rez-de-chaussée, il y a un séjour avec une cuisine intégrée (27,4 m²), entièrement équipée. Il y a aussi des toilettes invités (2,5 m²). Étage 1 : À l’étage supérieur se trouvent les chambres suivantes : 2 suites (de 11 m²), toutes deux avec placards, chacune avec WC (4 m² et 3 m²). La suite parentale donne accès à un grand balcon (11 m²) donnant sur le jardin. Fenêtres avec cadres en aluminium noir à l’extérieur, double vitrage et ventilateurs intégrés ; Stores d’extérieur avec capteur de vent ; Revêtement de sol dans le salon, les escaliers et les chambres, en bois multicouche ; Revêtement de sol de la cuisine : grès cérame non émaillé, finition pierre naturelle beige mat ; Revêtement de sol de la cuisine : bois multicouche ; Plan de travail et îlot de cuisine en marbre compact gris clair avec de légères nuances ; Portes intérieures laquées blanches ; Robinetterie sanitaire en noir mat, aux lignes simples et modernes ; La cuisine dispose de : Plaque à induction ; Four; Réfrigérateur combiné ; Lave-vaisselle; Machine à laver et hotte aspirante. Pompe à chaleur pour le chauffage de l’eau sanitaire avec réservoir de 300 L ; Caméras de sécurité extérieures et alarme intégrée ; Portails extérieurs électriques ; Onduleur / chargeur hybride multifonction PV pour véhicules ; Une pièce d’architecture contemporaine C’est une occasion unique de vivre près de la mer, dans un village historique, où l’expérience du quartier fidélise et attire de nouveaux résidents qui s’identifient à ce style de vie. Les villas ont été conçues par un bureau d’architecture de renom, cherchant à s’inspirer d’une architecture moderne, intemporelle et sophistiquée. Ce projet, conçu par EXTRASTUDIO, vise à promouvoir une nouvelle forme d’harmonie entre l’habitat et le design. Privilégiant ensemble l’intimité et la communion familiale, les maisons de ville Parede s’adaptent facilement aux besoins de chacun. Avec le plein air dans le bien-être de la famille - Être à la maison devrait aussi signifier profiter du plein air. Chaque résidence aura son périmètre de jardin dans la cour avant ; De grands balcons comme une extension du confort intérieur et, enfin, un jardin design nous apportant vie et couleur à une plus grande approximation de la ville à la vibration de la nature. Et les yeux tournés vers le confort de l’avenir Protéger l’environnement grâce à des pompes à chaleur à la pointe de la technologie ; Vérifiez l’alarme et ouvrez le portail avec votre smartphone ; Profitez de la paix du silence, grâce à une isolation phonique supérieure ; Garez la voiture et chargez-la avec l’énergie des panneaux solaires ; Maintenez les pièces ventilées grâce au système d’auto-ventilation intégré ; Réchauffez ou rafraîchissez les pièces de la maison avec un « Dis Siri ». Ce village historique est une paroisse de la municipalité de Cascais, et est bordé par l’océan Atlantique / la baie de Cascais, Estoril et Carcavelos. Sa grande attraction est les plages, à savoir la plage d’Avencas, avec un climat exceptionnellement riche en iode, idéal pour ceux qui ont des problèmes osseux. Principalement composé de maisons ou d’immeubles de faible hauteur, ce village est l’une des paroisses de Cascais avec la plus faible densité de population. Il est entouré de bons transports en commun, d’un accès routier et bénéficie de la proximité de bonnes écoles internationales (St Julian’s, St. Dominic’s, Tasis, etc.), ainsi que d’écoles publiques et privées. Il est desservi par plusieurs cliniques de santé et l’hôpital de Cascais. Le commerce local ne manque pas à Parede, des boutiques de rue aux restaurants ou aux pâtisseries de quartier. Venez voir l’endroit et expérimenter la praticité de la vie urbaine et la présence de l’océan Atlantique ! Contactez-moi dès maintenant ! PS : Si vous représentez une agence immobilière, pour partager mes biens, merci de me contacter par e-mail () et non par téléphone. Vivere a Parede, a Cascais, in riva al mare e alle spiagge della costa di Estoril, è più di un sogno, è un progetto di vita che ora è alla tua portata ad un prezzo imbattibile! In questo sviluppo si trova questa casa bifamiliare, con tipologia T3 progettata nei minimi dettagli per una famiglia contemporanea. Il progetto Parede Townhouses, che comprende 7 ville, è stato progettato per soddisfare le vostre esigenze, senza scendere a compromessi sul prezzo. La casa è pronta per essere abitata ed è una rivendita e cessione di posizione contrattuale.
La frazione A è una casa bifamiliare con 3 camere da letto, che occupa il bordo della fascia, è circondata da giardini e ha una superficie di costruzione interna di 148 m2, più 183 m2 di area esterna per terrazze, giardini e piscina (con predisposizione per il riscaldamento, con pompa di calore).
La casa è dotata di aria condizionata e 4 pannelli fotovoltaici e batterie al litio con una capacità di 3,3 kW/h. La piscina è dotata di predisposizione per il riscaldamento, con pompa di calore. Il piano seminterrato ha pavimenti in legno. La zona giorno si sviluppa su 3 piani, così composti: Piano -1: Questo piano ha un ampio salone con 33 m² e luce naturale, che può essere utilizzato come ufficio o area ricreativa. Ha luce naturale e dà accesso al giardino che circonda la casa, con 154 m² di superficie e piscina (10,6 m²) e quindi può funzionare come una camera da letto aggiuntiva, anche perché ha un WC (2,5 m²). C'è una divisione chiusa per l'area tecnica. C'è un patio posteriore accanto al giardino, con spazio per parcheggiare 1 auto. Piano 0: Al piano terra c'è un soggiorno con cucina integrata (27,4 m²), completamente attrezzata. C'è anche un bagno per gli ospiti (2,5 m²). Piano 1: Al piano superiore si trovano le seguenti camere: 2 suite (con 11 m²), entrambe con armadi, ciascuna con WC (4 m² e 3 m²). La suite padronale dà accesso ad un ampio balcone (11 m²) con vista sul giardino. Caratteristiche principali Finestre con telai in alluminio nero all'esterno, doppi vetri e ventilatori integrati; Tende da esterno con sensore del vento; Pavimenti in soggiorno, scale e camere da letto, in legno multistrato; Pavimento Cucina: Gres porcellanato non smaltato, finitura pietra naturale beige opaco; Pavimento della cucina: Legno multistrato; Top cucina e isola in marmo compatto grigio chiaro con lievi sfumature; Porte interne laccate bianche; Sanitari in nero opaco, dalle linee semplici e moderne; La cucina dispone di: Piano cottura a induzione; Forno; Frigorifero combinato; Lavastoviglie; Lavatrice e cappa aspirante. Pompa di calore per il riscaldamento dell'acqua sanitaria con serbatoio da 300 L; telecamere di sicurezza esterne e allarme integrato; Cancelli esterni elettrici; Inverter/Caricabatterie Ibrido Multifunzione FV per veicoli; Un'architettura contemporanea Un'occasione unica per vivere vicino al mare, in un borgo storico, dove l'esperienza del quartiere fidelizza e attrae nuovi residenti che si identificano con questo stile di vita. Le ville sono state progettate da un rinomato Studio di Architettura, cercando di ispirarsi ad un'architettura moderna, senza tempo e sofisticata. Questo progetto, firmato da EXTRASTUDIO, ha l'obiettivo di promuovere una nuova forma di armonia tra abitare e design. Privilegiando, insieme, la privacy e la comunione familiare, le case a schiera Parede si adattano facilmente alle esigenze di ognuno. Con la vita all'aria aperta all'interno del benessere della famiglia - Essere a casa dovrebbe significare anche godersi la vita all'aria aperta. Ogni residenza avrà il suo perimetro di giardino nel cortile antistante; Ampi balconi come estensione del comfort interno e, infine, un giardino di design che ci porta vita e colore ad una maggiore approssimazione della città alla vibrazione della natura. E occhi puntati sul comfort del futuro Proteggere l'ambiente grazie a pompe di calore all'avanguardia; Controlla l'allarme e apri il cancello con il tuo smartphone; Goditi la pace del silenzio, grazie all'isolamento acustico superiore; Parcheggiare l'auto e caricarla con l'energia dei pannelli solari; Mantenere gli ambienti ventilati grazie al sistema di autoventilazione integrato; Riscalda o raffredda le stanze della casa con un "Ehi Siri". Questo villaggio storico è una parrocchia nel comune di Cascais, ed è delimitato dall'Oceano Atlantico / Baia di Cascais, Estoril e Carcavelos. La sua grande attrazione sono le spiagge, in particolare la spiaggia di Avencas, con un clima eccezionalmente ricco di iodio, ideale per chi ha problemi alle ossa. Composto per lo più da case o edifici bassi, questo villaggio è una delle parrocchie di Cascais con la più bassa densità di popolazione. È circondato da buoni trasporti pubblici, accesso stradale e beneficia della vicinanza di buone scuole internazionali (St Julian's, St. Dominic's, Tasis, ecc.), nonché di scuole pubbliche e private. È servito da diverse cliniche sanitarie e dall'ospedale di Cascais. A Parede non manca il commercio locale, dai negozi di strada, ai ristoranti o alle pasticcerie di quartiere. Vieni a vedere il luogo e sperimenta la praticità della vita urbana e la presenza dell'Oceano Atlantico! Contattami ora! PS: Se rappresenti un'agenzia immobiliare, per condividere le mie proprietà, ti prego di contattarmi via e-mail () e non per telefono. Mieszkanie w Parede, w Cascais, nad morzem i plażami wybrzeża Estoril, to coś więcej niż marzenie, to projekt życia, który jest teraz w Twoim zasięgu za bezkonkurencyjną cenę! W tym osiedlu znajduje się dom w zabudowie bliźniaczej, z typologią T3 zaprojektowaną szczegółowo dla współczesnej rodziny. Projekt Parede Townhouses, który obejmuje 7 willi, został zaprojektowany tak, aby zaspokoić Twoje potrzeby, bez kompromisów cenowych. Dom jest gotowy do zamieszkania i jest to odsprzedaż i cesja pozycji umownej.
Frakcja A to dom w zabudowie bliźniaczej z 3 sypialniami, który zajmuje krawędź pasma, jest otoczony ogrodami i ma wewnętrzną powierzchnię zabudowy 148 m2, plus 183 m2 powierzchni zewnętrznej na tarasy, ogrody i basen (z preinstalacją do ogrzewania, z pompą ciepła).
Dom posiada klimatyzację oraz 4 panele fotowoltaiczne i baterie litowe o wydajności 3,3 kW/h. Basen posiada preinstalację do ogrzewania, z pompą ciepła. Na podłodze piwnicy znajdują się drewniane podłogi. Część dzienna jest rozłożona na 3 piętrach, w następujący sposób: Piętro -1: Na tym piętrze znajduje się duży salon o powierzchni 33 m² i naturalnym świetle, który można wykorzystać jako biuro lub strefę rekreacyjną. Ma naturalne światło i daje dostęp do ogrodu otaczającego dom o powierzchni 154 m² i basenu (10,6 m²), dzięki czemu może pełnić funkcję dodatkowej sypialni, między innymi dlatego, że posiada WC (2,5 m²). Dla obszaru technicznego istnieje zamknięty podział. Obok ogrodu znajduje się tylne patio z miejscem do zaparkowania 1 samochodu. Piętro 0: Na parterze znajduje się salon ze zintegrowaną kuchnią (27,4 m²), w pełni wyposażony. Do dyspozycji Gości jest również toaleta dla gości (2,5 m²). Piętro 1: Na piętrze znajdują się następujące pokoje: 2 apartamenty (o powierzchni 11 m²), oba z szafami, każdy z WC (4 m² i 3 m²). Główny apartament daje dostęp do dużego balkonu (11 m²) z widokiem na ogród. Główne cechy Okna z czarnymi aluminiowymi ramami na zewnątrz, podwójnymi szybami i zintegrowanymi wentylatorami; Żaluzje zewnętrzne z czujnikiem wiatru; Podłoga w salonie, schodach i sypialniach, z drewna wielowarstwowego; Podłoga kuchenna: nieszkliwiony gres porcelanowy, matowe beżowe wykończenie z kamienia naturalnego; Podłoga kuchenna: drewno wielowarstwowe; Blat kuchenny i wyspa z jasnoszarego, kompaktowego marmuru z lekkimi niuansami; Drzwi wewnętrzne lakierowane na biało; Armatura sanitarna w kolorze czarnym matowym, o prostych i nowoczesnych liniach; W kuchni znajduje się: Płyta indukcyjna; Piekarnik; Połączona lodówka; Zmywarka; Pralka i wentylator wyciągowy. Pompa ciepła do podgrzewania wody użytkowej ze zbiornikiem 300 L; zewnętrzne kamery bezpieczeństwa i zintegrowany alarm; Elektryczne bramy zewnętrzne; PV Wielofunkcyjny falownik hybrydowy / ładowarka do pojazdów; Kawałek współczesnej architektury To wyjątkowa okazja, aby zamieszkać blisko morza, w historycznej wiosce, gdzie doświadczenie sąsiedztwa buduje lojalność i przyciąga nowych mieszkańców, którzy identyfikują się z tym stylem życia. Wille zostały zaprojektowane przez renomowane Biuro Architektoniczne, które chciało inspirować się nowoczesną, ponadczasową i wyrafinowaną architekturą. Projekt ten, zaprojektowany przez EXTRASTUDIO, ma na celu promowanie nowej formy harmonii między mieszkalnictwem a designem. Sprzyjając wspólnej prywatności i rodzinnej komunii, Parede Townhouses łatwo dostosowują się do potrzeb każdego z nich. Z przyrodą w dobrym samopoczuciu rodziny - Przebywanie w domu powinno również oznaczać cieszenie się świeżym powietrzem. Każda rezydencja będzie miała swój obwód ogrodowy na dziedzińcu frontowym; Duże balkony jako przedłużenie komfortu wnętrza i wreszcie designerski ogród wprowadzający nas w życie i kolor do większego zbliżenia miasta do wibracji natury. I oczy na komfort przyszłości Ochrona środowiska dzięki najnowocześniejszym pompom ciepła; Sprawdź alarm i otwórz bramę za pomocą smartfona; Ciesz się spokojem ciszy dzięki doskonałej izolacji akustycznej; Zaparkuj samochód i naładuj go energią paneli słonecznych; Utrzymuj wentylację pomieszczeń dzięki zintegrowanemu systemowi samowentylacji; Ogrzej lub ochłodź pomieszczenia w domu za pomocą "Hej Siri". Ta historyczna wioska jest parafią w gminie Cascais i graniczy z Oceanem Atlantyckim / Zatoką Cascais, Estoril i Carcavelos. Jego wielką atrakcją są plaże, a konkretnie Avencas Beach, o wyjątkowo bogatym w jod klimacie, idealnym dla osób z problemami z kośćmi. Wioska ta, składająca się głównie z domów lub niskich budynków, jest jedną z parafii Cascais o najniższej gęstości zaludnienia. Jest otoczony dobrą komunikacją miejską, dojazdem drogowym i korzysta z bliskości dobrych szkół międzynarodowych (St Julian's, St. Dominic's, Tasis itp.), a także szkół publicznych i prywatnych. Jest obsługiwany przez kilka klinik zdrowia i szpital Cascais. W Parede nie brakuje lokalnego handlu, od ulicznych sklepów, po restauracje czy okoliczne cukiernie. Przyjdź i zobacz to miejsce i doświadcz praktyczności miejskiego życia i obecności Oceanu Atlantyckiego! Skontaktuj się ze mną już teraz! PS: Jeśli reprezentujesz agencję nieruchomości, w sprawie udostępnienia moich nieruchomości proszę o kontakt mailowy (), a nie telefoniczny. Život v Parede, v Cascais, pri mori a plážach pobrežia Estoril, je viac ako sen, je to životný projekt, ktorý je teraz na dosah za bezkonkurenčnú cenu! V tomto vývoji nájdete tento dvojdom s typológiou T3 podrobne navrhnutý pre súčasnú rodinu. Projekt Parede Townhouses, ktorý zahŕňa 7 víl, bol navrhnutý tak, aby vyhovoval vašim potrebám bez kompromisov v cene. Dom je pripravený na nasťahovanie a jedná sa o ďalší predaj a pridelenie zmluvnej pozície.
Frakcia A je 3 izbový dvojdom, ktorý zaberá okraj pásma, je obklopený záhradami a má vnútornú stavebnú plochu 148 m2, plus 183 m2 vonkajšej plochy pre terasy, záhrady a bazén (s predinštaláciou na vykurovanie, s tepelným čerpadlom).
Dom má klimatizáciu a 4 fotovoltaické panely a lítiové batérie s výkonom 3,3 kW/h. Bazén má predinštaláciu na vykurovanie s tepelným čerpadlom. Podlažie suterénu má drevené podlahy. Obytný priestor sa rozprestiera na 3 poschodiach, nasledovne: Poschodie -1: Toto poschodie má veľký salónik s rozlohou 33 m² a prirodzeným svetlom, ktorý možno použiť ako kanceláriu alebo priestor na voľný čas. Má prirodzené svetlo a umožňuje prístup do záhrady, ktorá obklopuje dom, s plochou 154 m² a bazénom (10,6 m²), a preto môže fungovať ako ďalšia spálňa, v neposlednom rade preto, že má WC (2,5 m²). Pre technickú oblasť existuje uzavreté rozdelenie. K dispozícii je zadná terasa vedľa záhrady, s priestorom na parkovanie 1 auto. Poschodie 0: Na prízemí sa nachádza obývacia izba s integrovanou kuchyňou (27,4 m²), plne vybavená. K dispozícii je tiež hosťovská toaleta (2,5 m²). Poschodie 1: Na hornom poschodí sa nachádzajú nasledujúce izby: 2 apartmány (s 11 m²), oba so skriňami, každý s WC (4 m² a 3 m²). Hlavná suita poskytuje prístup na veľký balkón (11 m²) s výhľadom do záhrady. Hlavné rysy Okná s čiernymi hliníkovými rámami na vonkajšej strane, dvojitým zasklením a integrovanými ventilátormi; vonkajšie žalúzie so senzorom vetra; Podlaha v obývacej izbe, schodoch a spálňach, z viacvrstvového dreva; Kuchynská podlaha: neglazovaná porcelánová kamenina, povrchová úprava z matného béžového prírodného kameňa; Kuchynské podlahy: viacvrstvové drevo; Kuchynská doska a ostrov zo svetlošedého kompaktného mramoru s miernymi nuansami; Biele lakované interiérové dvere; Sanitárne armatúry v matnej čiernej farbe s jednoduchými a modernými líniami; Kuchyňa má: Indukčná varná doska; Pec; Kombinovaná chladnička; Umývačka riadu; Ventilátor práčky a odsávača. Tepelné čerpadlo na ohrev sanitárnej vody s nádržou 300 l; vonkajšie bezpečnostné kamery a integrovaný alarm; Elektrické vonkajšie brány; FV multifunkčný hybridný invertor / nabíjačka pre vozidlá; Kus súčasnej architektúry Je to jedinečná príležitosť žiť v blízkosti mora, v historickej dedine, kde zážitok zo susedstva buduje lojalitu a priťahuje nových obyvateľov, ktorí sa identifikujú s týmto životným štýlom. Vily boli navrhnuté renomovanou architektonickou kanceláriou, ktorá sa snaží inšpirovať modernou, nadčasovou a sofistikovanou architektúrou. Cieľom projektu, ktorý navrhlo EXTRASTUDIO, je podporiť novú formu harmónie medzi bývaním a dizajnom. Vďaka spoločnému súkromiu a rodinnému spoločenstvu sa mestské domy Parede ľahko prispôsobia potrebám každého z nich. S vonkajším prostredím v pohode rodiny - Byť doma by malo tiež znamenať užívať si vonku. Každá rezidencia bude mať svoj záhradný obvod na prednom nádvorí; Veľké balkóny ako rozšírenie interiérového komfortu a nakoniec dizajnová záhrada, ktorá nám prináša život a farbu k väčšiemu priblíženiu mesta vibráciám prírody. A oči na pohodlie budúcnosti Ochrana životného prostredia vďaka najmodernejším tepelným čerpadlám; Skontrolujte alarm a otvorte bránu pomocou smartfónu; Vychutnajte si pokoj ticha vďaka vynikajúcej zvukovej izolácii; Zaparkujte auto a nabite ho energiou solárnych panelov; Udržujte miestnosti vetrané vďaka integrovanému samoventilačnému systému; Zahrejte alebo ochladte miestnosti v dome pomocou funkcie "Hey Siri". Táto historická dedina je farnosťou v obci Cascais a je ohraničená Atlantickým oceánom / zálivom Cascais, Estoril a Carcavelos. Jeho veľkou atrakciou sú pláže, konkrétne pláž Avencas, s mimoriadne bohatým podnebím na jód, ideálne pre tých, ktorí majú problémy s kosťami. Väčšinou sa skladá z domov alebo nízkopodlažných budov, táto dedina je jednou z farností Cascais s najnižšou hustotou obyvateľstva. Je obklopený dobrou verejnou dopravou, prístupom na cesty a ťaží z blízkosti dobrých medzinárodných škôl (St Julian's, St. Dominic's, Tasis atď.), Ako aj verejných a súkromných škôl. Obsluhuje ho niekoľko zdravotníckych kliník a nemocnica Cascais. V Parede nie je núdza o miestny obchod, od pouličných obchodov až po reštaurácie alebo susedné cukrárne. Príďte sa pozrieť na miesto a zažiť praktickosť mestského života a prítomnosť Atlantického oceánu! Kontaktujte ma teraz! PS: Ak zastupujete realitnú kanceláriu, pre zdieľanie mojich nehnuteľností ma prosím kontaktujte e-mailom () a nie telefonicky.