PICTURES ARE LOADING...
House & Single-family home (For sale)
Reference:
EDEN-T93913129
/ 93913129
Reference:
EDEN-T93913129
Country:
PL
City:
Szemud
Postal code:
84-207
Category:
Residential
Listing type:
For sale
Property type:
House & Single-family home
Property size:
3,122 sqft
Lot size:
17,222 sqft
Rooms:
5
Bedrooms:
2
Bathrooms:
2
Balcony:
Yes
Terrace:
Yes
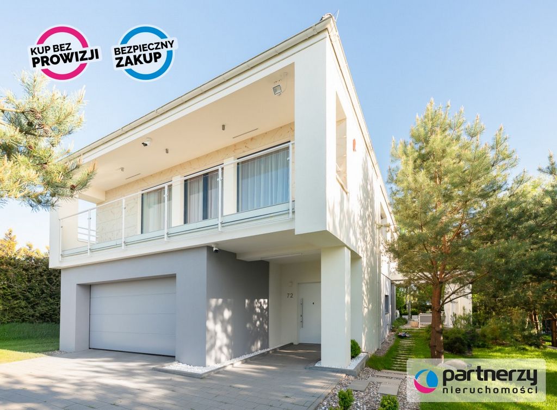
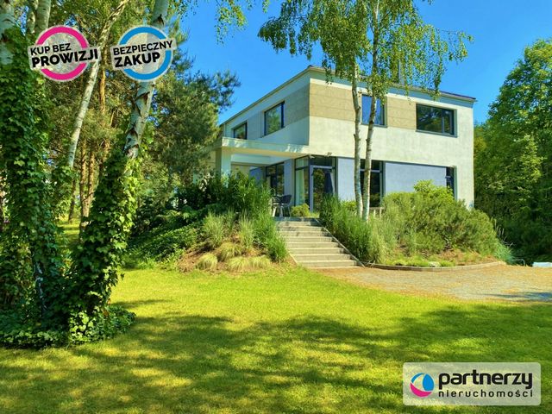
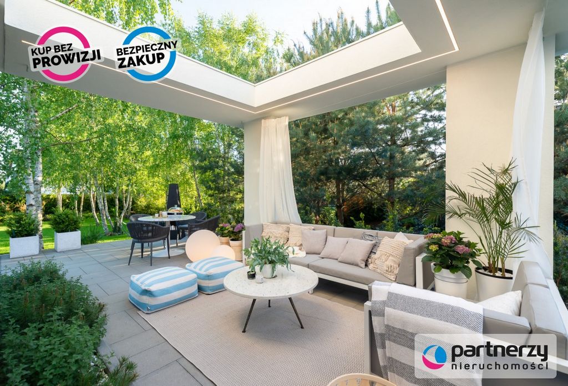
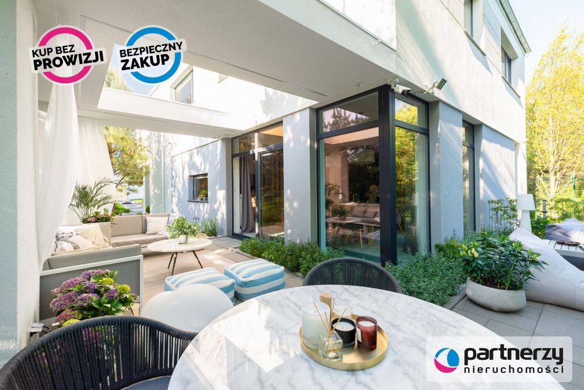

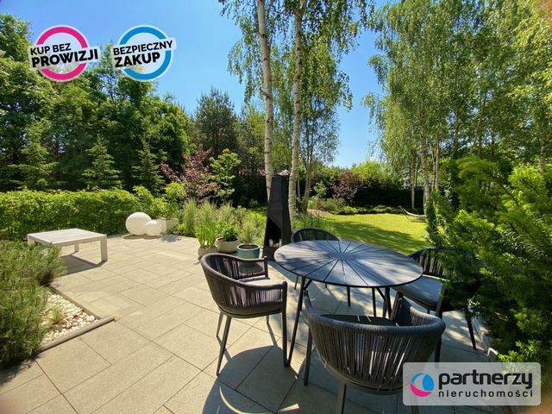
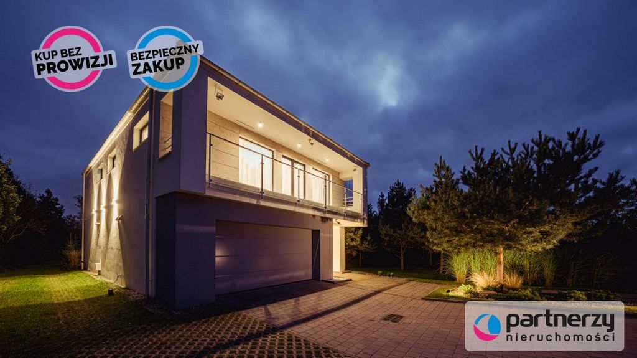
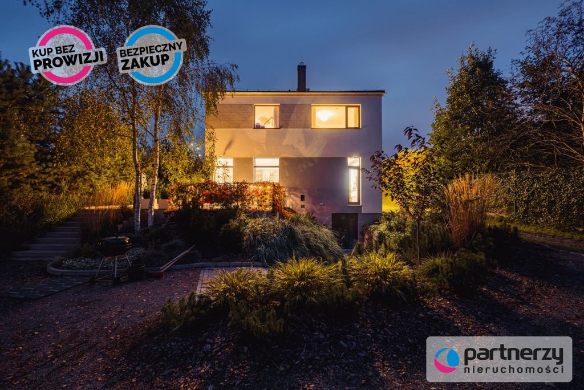
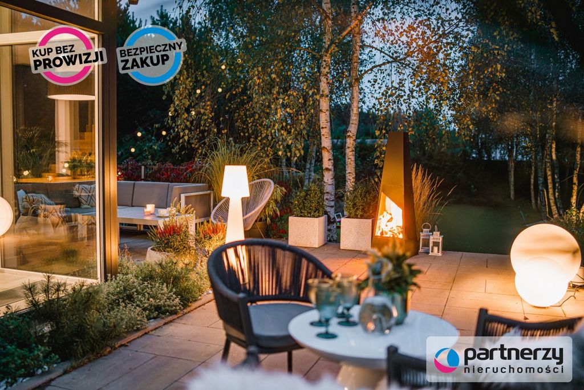
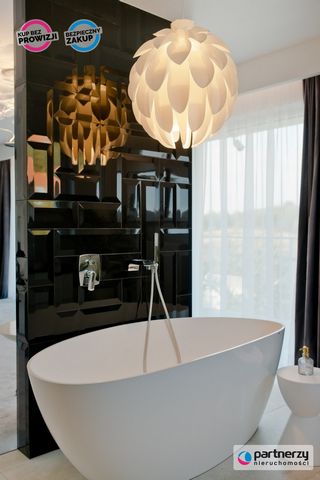

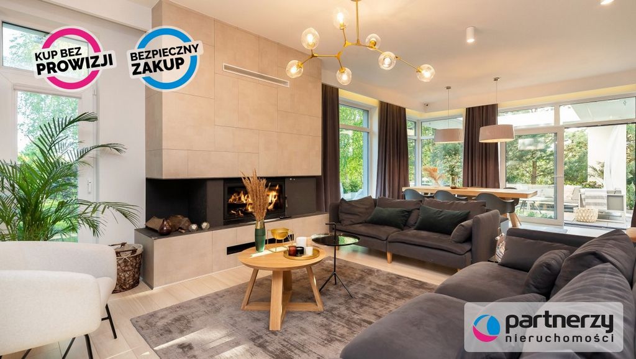
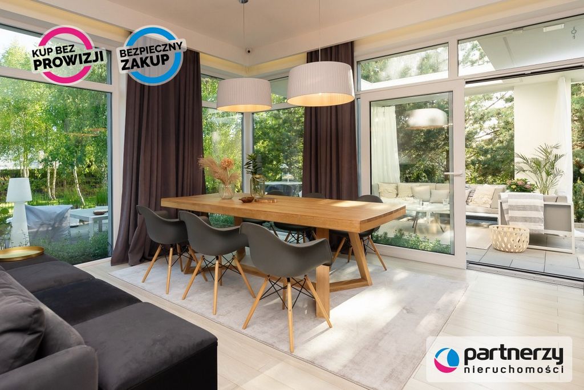
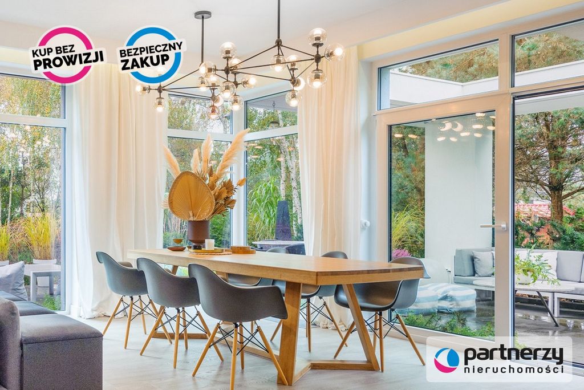

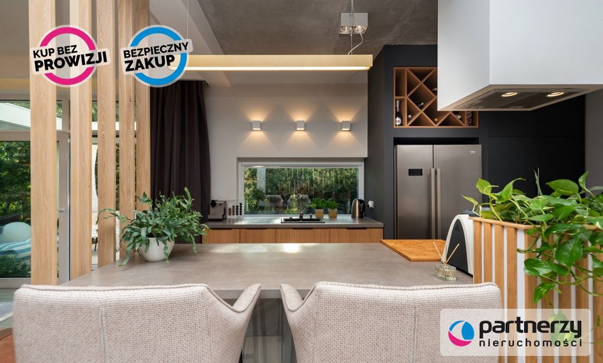
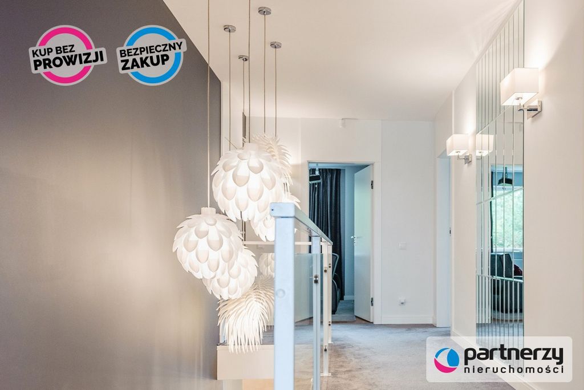
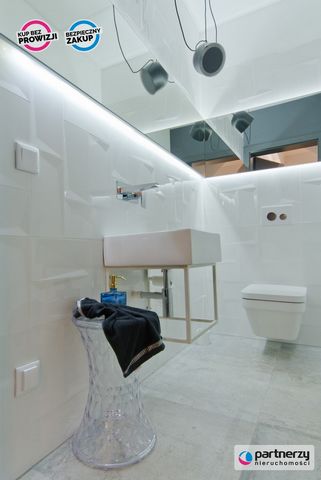
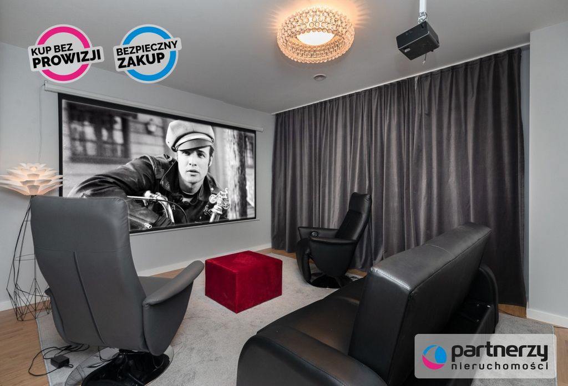
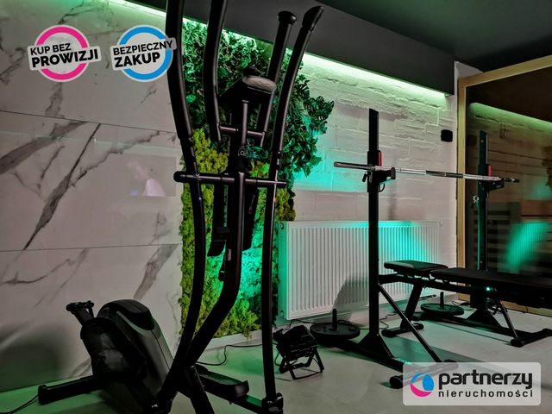

The building looks extremely modern, harmoniously integrated into the surroundings, not only in terms of aesthetics, but also in terms of energy saving. In addition, it is equipped with mechanical ventilation with a recuperator.
At first glance, the interior impresses with its comfort and modern style. Every detail has been carefully thought out, creating the perfect space for everyday life.
The house consists of three levels. On the ground floor (approx. 115 m2, including the garage) there are:
spacious hall leading to the open space of the living room,
comfortable living room with a fireplace,
bright, spacious dining room,
well-equipped kitchen with window,
guest toilet,
utility room adapted for a laundry room.
On this level there is also a garage for two cars with an automatic gate and a security system including monitoring, anti-robbery, fire, flood alarm and gas detection.
On the first floor (119 m2) there is a private owners' area, consisting of:
the master bedroom with a spacious bathroom and dressing room and access to the balcony,
a comfortable bedroom for children,
spacious office,
a carefully arranged cinema room,
separate bathroom.
The "-1" level is an ideal place for those interested in a private gym at home (approx. 30 m2). A fully equipped fitness room allows you to workout at any time. After exercise, you can use the wooden dry sauna. In addition, on this level there is a functional bathroom with a shower and two technical rooms (13 and 9 m2). They can also be accessed from the outside, making it easy to store scooters, motorbikes or tools.
The entire interior is maintained in the soft glamour style, dominating white broken with beige, grey and brown. The high-quality materials, fittings (Tres, Villeroy & Boch) and equipment used guarantee comfort and durability. The windows in the main rooms (living room, kitchen, dining room on the ground floor; bedrooms on the first floor) face mainly to the south (possibly south-east or west), providing excellent lighting. The house makes use of the space and offers amenities that make everyday life easier for residents, such as a central vacuum cleaner or a dedicated laundry space in the bathroom.
The garden has been carefully designed with an automatic watering system, surrounded by concrete elements, white stones and ornamental evergreen plants, beautifully lit after dark. In front of the building there is an aesthetic and convenient parking lot for 5 cars.
It is a modern, intelligent place at the junction of Gdynia and Bojan, in a quiet area of single-family houses. Ideal for those who want to live in an idyllic setting outside the city, without sacrificing the luxury and comfort offered by a wide range of urban attractions. Excellent communication with the entire Tri-City (5 km to the S6 peripheral road) is an additional advantage of this place.
I invite you to the presentation
BUY WITH US - COST-EFFECTIVE AND SAFE!
- 0% commission from the Buyer (applies to offers marked with a BUY no commission) and no additional or hidden costs
- We guarantee a safe purchase and the best price
- we offer effective and free assistance in obtaining a loan
- we provide professional advice when purchasing for an investment
Features:
- Terrace
- Balcony View more View less Oferujemy elegancki i nowoczesny dom na granicy Gdyni (Chwarzno-Wiczlino) i Bojana o powierzchni 290 m2, usytuowany na obszernej, pięknie urządzonej działce o powierzchni ponad 1 600 m2.
Budynek prezentuje się niezwykle nowocześnie, harmonijnie wkomponowany w otoczenie, nie tylko pod względem estetycznym, ale także dbałością o oszczędność energii. Dodatkowo wyposażony został w wentylację mechaniczną z rekuperatorem.
Już na pierwszy rzut oka wnętrze zachwyca swoim komfortem i nowoczesnym stylem. Każdy detal został starannie przemyślany, tworząc doskonałą przestrzeń do codziennego życia.
Dom składa się z trzech poziomów. Na parterze (ok. 115 m2, wliczając garaż) znajduje się:
przestronny hol prowadzący do otwartej przestrzeni salonu,
wygodny salon z kominkiem,
jasna, przestronna jadalnia,
dobrze wyposażona kuchnia z oknem,
toaleta dla gości,
pomieszczenie gospodarcze zaadaptowane na pralnię.
Na tym poziomie mieści się również garaż na dwa samochody z automatyczną bramą oraz systemem zabezpieczeń obejmującym monitoring , alarm antynapadowy, przeciwpożarowy, przeciwpowodziowy oraz detekcję gazów.
Na pierwszym piętrze (119 m2) znajduje się prywatna strefa właścicieli, składająca się z:
głównej sypialni połączonej z przestronną łazienką i garderobą oraz wyjściem na balkon,
komfortowej sypialni dla dzieci,
przestronnego gabinetu,
starannie zaaranżowanego pokoju kinowego,
osobnej łazienki.
Poziom "-1" to idealne miejsce dla osób zainteresowanych prywatną siłownią w domowym zaciszu (ok. 30 m2). W pełni wyposażone pomieszczenie fitness umożliwia treningi o dowolnej porze. Po wysiłku można skorzystać z drewnianej suchej sauny. Dodatkowo na tym poziomie znajduje się funkcjonalna łazienka z prysznicem oraz dwa pomieszczenia techniczne (13 i 9 m2). Wejście do nich jest również możliwe z zewnątrz, co ułatwia przechowywanie skuterów, motorów lub narzędzi.
Całe wnętrze utrzymane jest w stylu soft glamour, dominującej bieli złamanej beżami, szarościami oraz brązem. Zastosowane wysokiej jakości materiały, armatura (Tres, Villeroy&Boch) i sprzęt gwarantują komfort i trwałość. Okna w głównych pomieszczeniach (salon, kuchnia, jadalnia na parterze; sypialnie na pierwszym piętrze) wychodzą głównie na południe (ewentualnie południowy wschód lub zachód), zapewniając doskonałe doświetlenie. Dom wykorzystuje przestrzeń i oferuje udogodnienia ułatwiające codzienne życie mieszkańcom, takie jak odkurzacz centralny czy wydzielona przestrzeń na pralnię w łazience.
Ogród został starannie zaprojektowany z systemem automatycznego podlewania, otoczony elementami betonowymi, białymi kamieniami i ozdobnymi, zimozielonymi roślinami, pięknie oświetlany po zmroku. Przed budynkiem znajduje się estetyczny i wygodny parking na 5 samochodów.
To nowoczesne, inteligentne miejsce na styku Gdyni i Bojana, w cichej okolicy domków jednorodzinnych. Idealne dla tych, którzy pragną życia w sielskim otoczeniu poza miastem, nie rezygnując jednocześnie z luksusu i wygody oferowanej przez szeroką gamę miejskich atrakcji. Doskonała komunikacja z całym Trójmiastem (5 km do drogi obwodowej S6) to dodatkowy atut tego miejsca.
Zapraszam na prezentację
KUP Z NAMI - KORZYSTNIE I BEZPIECZNIE!
- 0% prowizji od Kupującego (dotyczy ofert oznaczonych znaczkiem KUP bez prowizji) i żadnych dodatkowych lub ukrytych kosztów
- gwarantujemy bezpieczny zakup i najlepszą cenę
- oferujemy skuteczną i bezpłatną pomoc w uzyskaniu kredytu
- zapewniamy fachowe doradztwo przy zakupie pod inwestycję
Features:
- Terrace
- Balcony We offer an elegant and modern house on the border of Gdynia (Chwarzno-Wiczlino) and Bojan with an area of 290 m2, located on a spacious, beautifully decorated plot of over 1,600 m2.
The building looks extremely modern, harmoniously integrated into the surroundings, not only in terms of aesthetics, but also in terms of energy saving. In addition, it is equipped with mechanical ventilation with a recuperator.
At first glance, the interior impresses with its comfort and modern style. Every detail has been carefully thought out, creating the perfect space for everyday life.
The house consists of three levels. On the ground floor (approx. 115 m2, including the garage) there are:
spacious hall leading to the open space of the living room,
comfortable living room with a fireplace,
bright, spacious dining room,
well-equipped kitchen with window,
guest toilet,
utility room adapted for a laundry room.
On this level there is also a garage for two cars with an automatic gate and a security system including monitoring, anti-robbery, fire, flood alarm and gas detection.
On the first floor (119 m2) there is a private owners' area, consisting of:
the master bedroom with a spacious bathroom and dressing room and access to the balcony,
a comfortable bedroom for children,
spacious office,
a carefully arranged cinema room,
separate bathroom.
The "-1" level is an ideal place for those interested in a private gym at home (approx. 30 m2). A fully equipped fitness room allows you to workout at any time. After exercise, you can use the wooden dry sauna. In addition, on this level there is a functional bathroom with a shower and two technical rooms (13 and 9 m2). They can also be accessed from the outside, making it easy to store scooters, motorbikes or tools.
The entire interior is maintained in the soft glamour style, dominating white broken with beige, grey and brown. The high-quality materials, fittings (Tres, Villeroy & Boch) and equipment used guarantee comfort and durability. The windows in the main rooms (living room, kitchen, dining room on the ground floor; bedrooms on the first floor) face mainly to the south (possibly south-east or west), providing excellent lighting. The house makes use of the space and offers amenities that make everyday life easier for residents, such as a central vacuum cleaner or a dedicated laundry space in the bathroom.
The garden has been carefully designed with an automatic watering system, surrounded by concrete elements, white stones and ornamental evergreen plants, beautifully lit after dark. In front of the building there is an aesthetic and convenient parking lot for 5 cars.
It is a modern, intelligent place at the junction of Gdynia and Bojan, in a quiet area of single-family houses. Ideal for those who want to live in an idyllic setting outside the city, without sacrificing the luxury and comfort offered by a wide range of urban attractions. Excellent communication with the entire Tri-City (5 km to the S6 peripheral road) is an additional advantage of this place.
I invite you to the presentation
BUY WITH US - COST-EFFECTIVE AND SAFE!
- 0% commission from the Buyer (applies to offers marked with a BUY no commission) and no additional or hidden costs
- We guarantee a safe purchase and the best price
- we offer effective and free assistance in obtaining a loan
- we provide professional advice when purchasing for an investment
Features:
- Terrace
- Balcony Wir bieten ein elegantes und modernes Haus an der Grenze zwischen Gdynia (Chwarzno-Wiczlino) und Bojana mit einer Fläche von 290 m2, das sich auf einem geräumigen, schön eingerichteten Grundstück von über 1.600 m2 befindet.
Das Gebäude wirkt äußerst modern und harmonisch in die Umgebung integriert, nicht nur in Bezug auf die Ästhetik, sondern auch in Bezug auf die Energieeinsparung. Darüber hinaus ist es mit einer mechanischen Belüftung mit Rekuperator ausgestattet.
Auf den ersten Blick besticht das Interieur durch Komfort und modernen Stil. Jedes Detail wurde sorgfältig durchdacht und schafft den perfekten Raum für den Alltag.
Das Haus besteht aus drei Ebenen. Im Erdgeschoss (ca. 115 m2, inkl. Garage) befinden sich:
geräumiger Flur, der zum offenen Raum des Wohnzimmers führt,
gemütliches Wohnzimmer mit Kamin,
helles, geräumiges Esszimmer,
gut ausgestattete Küche mit Fenster,
Gäste-WC,
Hauswirtschaftsraum für eine Waschküche geeignet.
Auf dieser Ebene befindet sich auch eine Garage für zwei Autos mit automatischem Tor und einem Sicherheitssystem mit Überwachung, Panikalarm, Feueralarm, Überschwemmungsalarm und Gaserkennung.
Im ersten Stock (119 m2) befindet sich eine Zone für private Eigentümer, bestehend aus:
das Hauptschlafzimmer mit geräumigem Bad und Ankleideraum und Zugang zum Balkon,
ein komfortables Schlafzimmer für Kinder,
ein geräumiges Büro,
ein sorgfältig eingerichteter Kinoraum,
ein separates Badezimmer.
Die Ebene "-1" ist ein idealer Ort für diejenigen, die an einem privaten Fitnessstudio zu Hause interessiert sind (ca. 30 m2). Ein voll ausgestatteter Fitnessraum ermöglicht es Ihnen, jederzeit zu trainieren. Nach dem Sport können Sie die hölzerne Trockensauna nutzen. Darüber hinaus gibt es auf dieser Ebene ein funktionales Badezimmer mit Dusche und zwei Technikräume (13 und 9 m2). Sie sind auch von außen zugänglich, so dass Roller, Motorräder oder Werkzeug leicht verstaut werden können.
Das gesamte Interieur ist im sanften Glamour-Stil gehalten, wobei Weiß mit Beige, Grau und Braun dominiert. Die hochwertigen Materialien, Beschläge (Tres, Villeroy & Boch) und verwendeten Beschläge garantieren Komfort und Langlebigkeit. Die Fenster in den Haupträumen (Wohnzimmer, Küche, Esszimmer im Erdgeschoss; Schlafzimmer im ersten Stock) sind hauptsächlich nach Süden ausgerichtet (möglicherweise Südost oder West) und sorgen für eine hervorragende Beleuchtung. Das Haus nutzt den Raum und bietet Annehmlichkeiten, die den Alltag der Bewohner erleichtern, wie z. B. einen Zentralstaubsauger oder einen separaten Raum für eine Waschküche im Badezimmer.
Der Garten wurde sorgfältig mit einem automatischen Bewässerungssystem gestaltet, umgeben von Betonelementen, weißen Steinen und immergrünen Zierpflanzen, die nach Einbruch der Dunkelheit wunderschön beleuchtet sind. Vor dem Gebäude befindet sich ein ästhetischer und bequemer Parkplatz für 5 Autos.
Es ist ein moderner, intelligenter Ort an der Kreuzung von Gdynia und Bojana, in einer ruhigen Gegend mit Einfamilienhäusern. Ideal für diejenigen, die in einer idyllischen Umgebung außerhalb der Stadt leben möchten, ohne auf den Luxus und die Bequemlichkeit zu verzichten, die eine breite Palette von städtischen Attraktionen bietet. Die hervorragende Anbindung an die gesamte Dreistadt (5 km bis zur Ringstraße S6) ist ein zusätzlicher Vorteil dieses Ortes.
Ich lade Sie zur Präsentation ein
KAUFEN SIE BEI UNS - GÜNSTIG UND SICHER!
- 0% Provision vom Käufer (gilt für Angebote, die mit dem KAUFEN ohne Provisionsabzeichen gekennzeichnet sind) und keine zusätzlichen oder versteckten Kosten
- Wir garantieren einen sicheren Kauf und den besten Preis
- Wir bieten effektive und kostenlose Unterstützung bei der Beschaffung eines Kredits
- Wir bieten professionelle Beratung beim Kauf für Investitionen
Features:
- Terrace
- Balcony