4 bd
3 bd
USD 1,957,526
3 bd
USD 2,758,483
4 bd
5 bd
4 bd
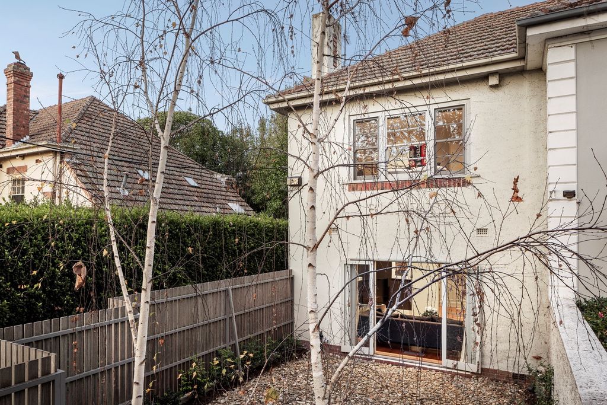
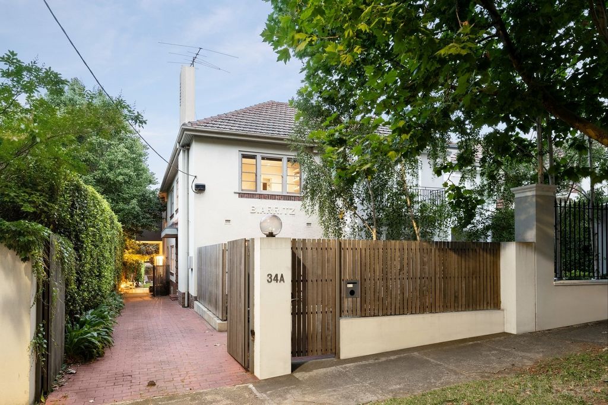

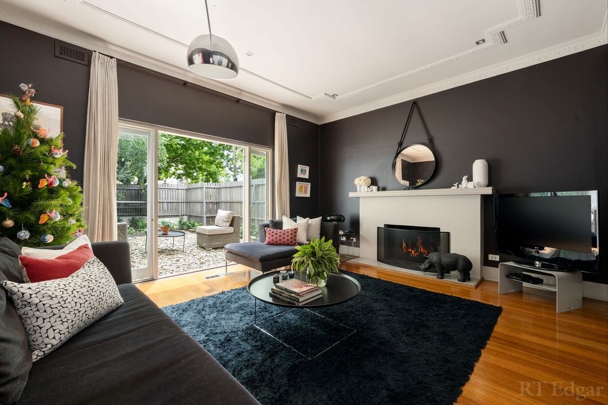
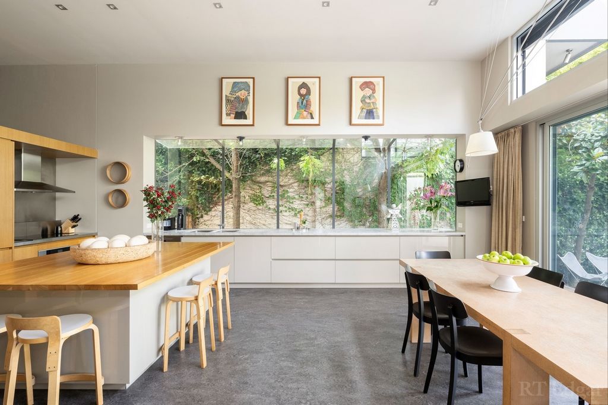
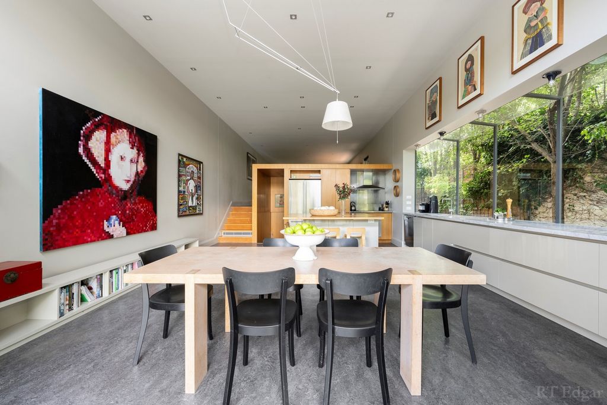
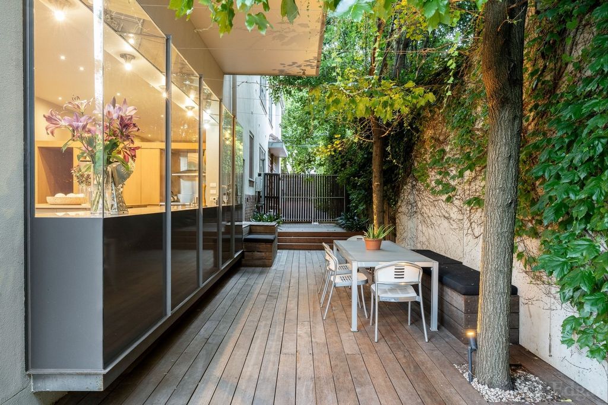

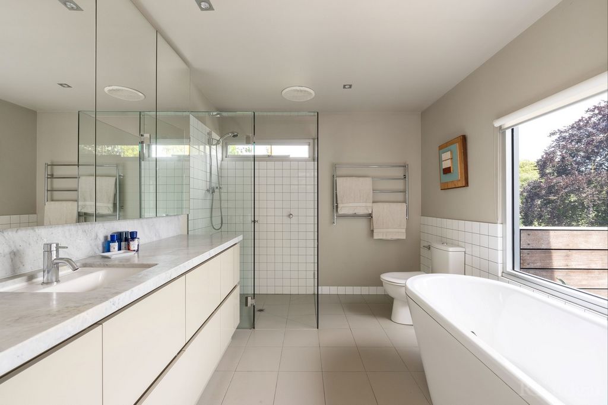
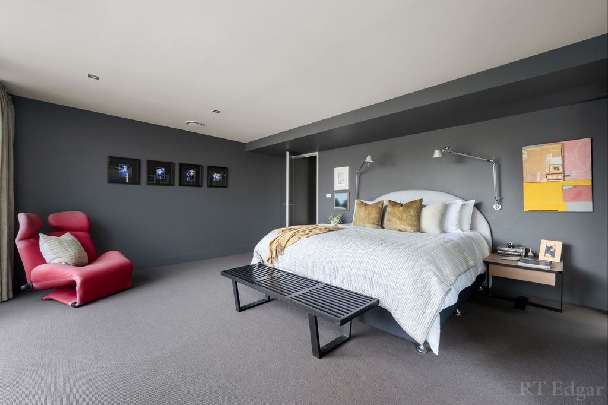
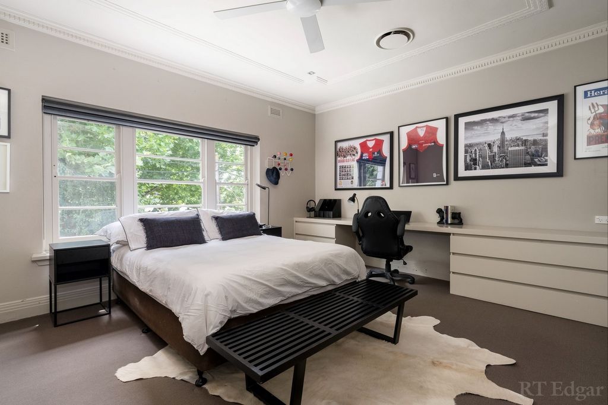
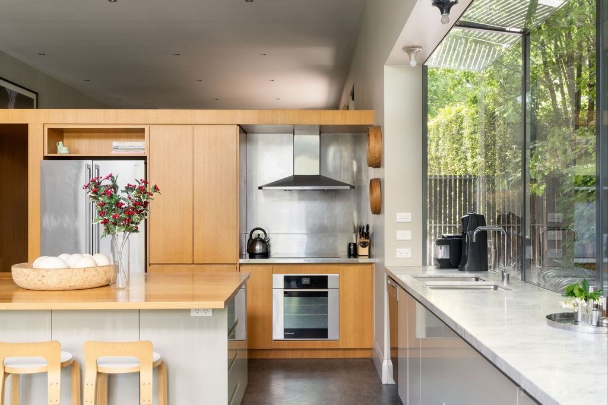
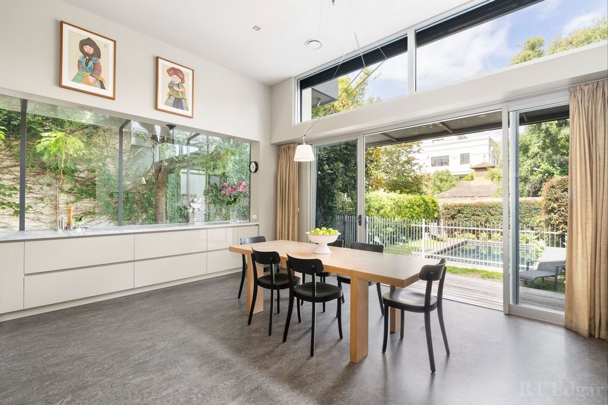
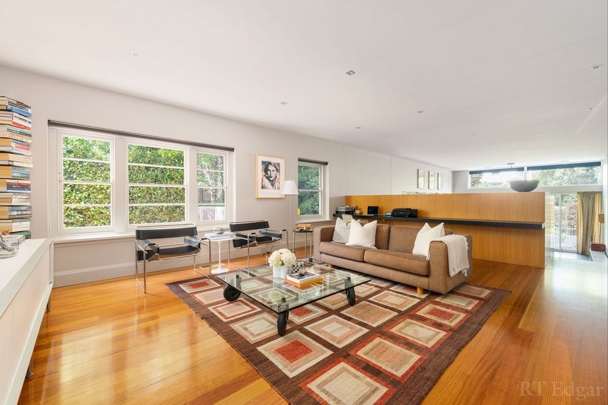
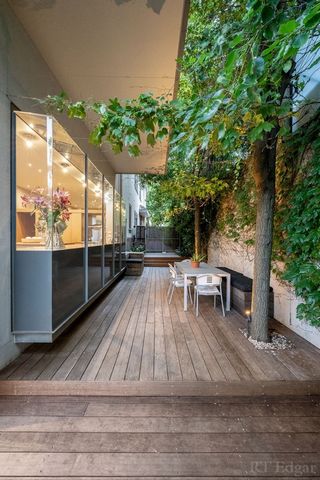
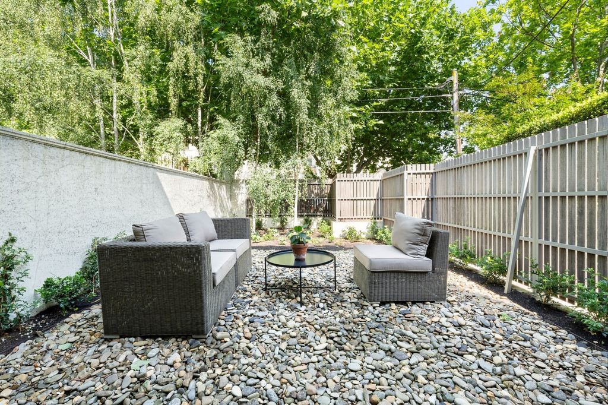
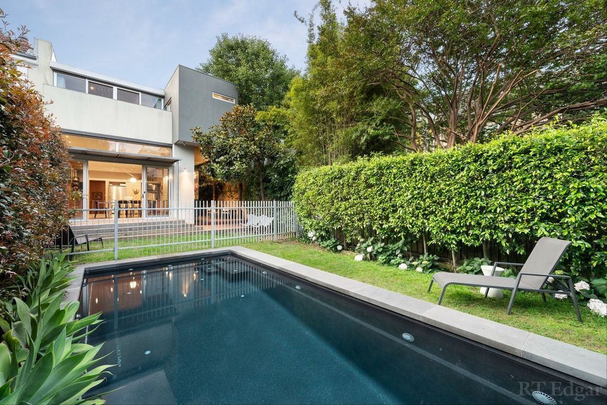
Beautiful entrance foyer leads to formal lounge to west facing garden, combined formal and informal living areas with central kitchen, opening through floor to ceiling glass doors to rear garden pool oasis. Upstairs comprises of 4 generous bedrooms, 2 with ensuites and central bathroom, master with private balcony offering leafy vistas. View more View less Stunning 1930’s residence, beautifully renovated and extended blending many original features with contemporary amenities throughout, situated on a prestigious treelined street and features polished timber floorboards, open fireplaces, 3.5 ceilings, beautiful resort style inground pool set in stunning garden surround, with multiple living spaces for family separation. Located within moments to top private schools, shops and restaurants, public transport and set among some of Melbourne’s most expensive homes. Land size: 445 m2.
Beautiful entrance foyer leads to formal lounge to west facing garden, combined formal and informal living areas with central kitchen, opening through floor to ceiling glass doors to rear garden pool oasis. Upstairs comprises of 4 generous bedrooms, 2 with ensuites and central bathroom, master with private balcony offering leafy vistas. Oszałamiająca rezydencja z 1930 roku, pięknie odnowiona i rozbudowana łącząca wiele oryginalnych cech ze współczesnymi udogodnieniami, położona na prestiżowej ulicy wysadzanej drzewami i oferuje polerowane drewniane deski podłogowe, otwarte kominki, sufity 3,5, piękny basen w stylu kurortu osadzony w oszałamiającym otoczeniu ogrodu, z wieloma przestrzeniami mieszkalnymi do separacji rodzin. Położony w odległości kilku chwil od najlepszych prywatnych szkół, sklepów i restauracji, transportu publicznego i położony wśród jednych z najdroższych domów w Melbourne. Powierzchnia działki: 445 m2.
Piękne foyer wejściowe prowadzi do formalnego salonu do ogrodu od strony zachodniej, połączonego z formalnymi i nieformalnymi salonami z centralną kuchnią, otwierając się przez szklane drzwi od podłogi do sufitu do tylnej oazy basenu ogrodowego. Na piętrze znajdują się 4 przestronne sypialnie, 2 z łazienkami i centralną łazienką, główna z prywatnym balkonem z liściastym widokiem.