4 bd
3 bd
4 bd
5 bd
3 bd
9 bd
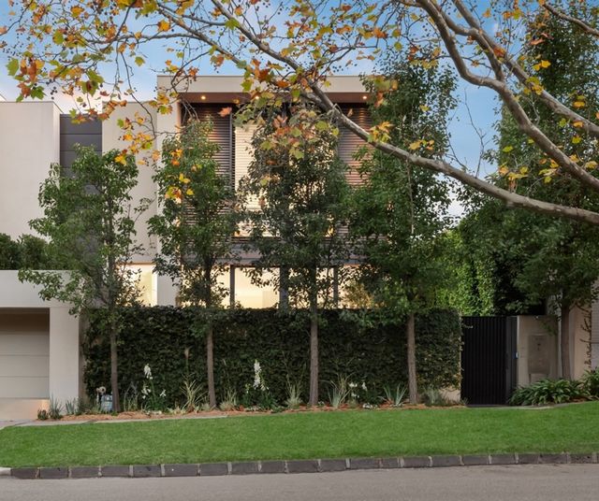
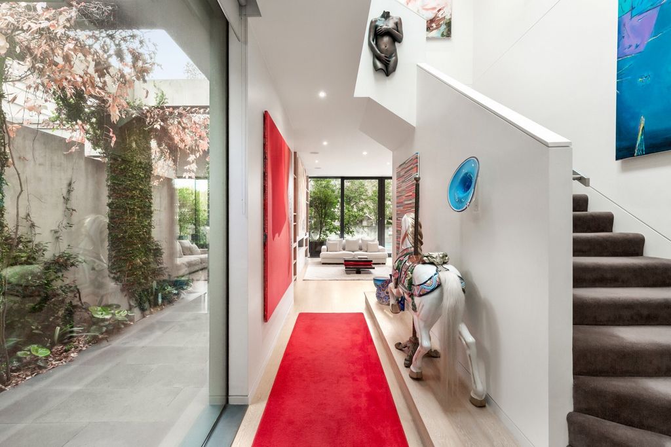
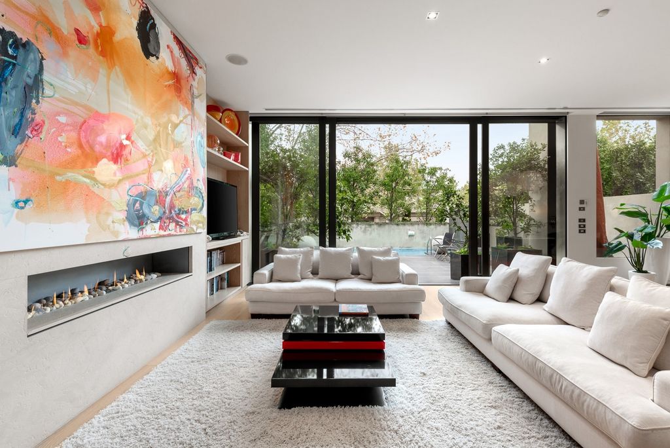
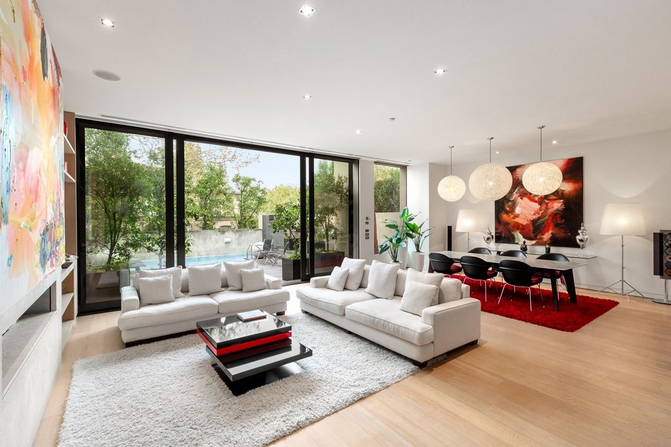
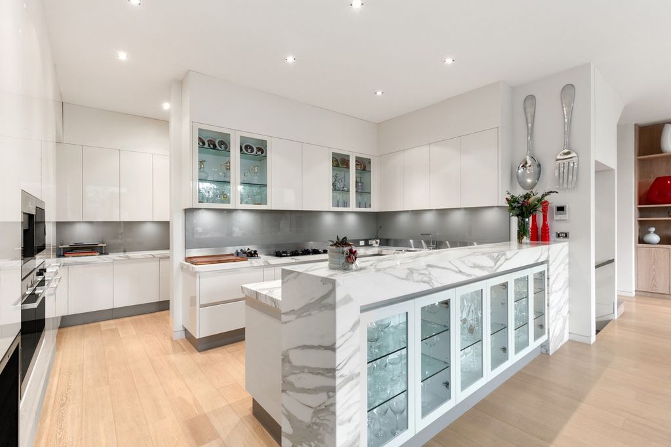
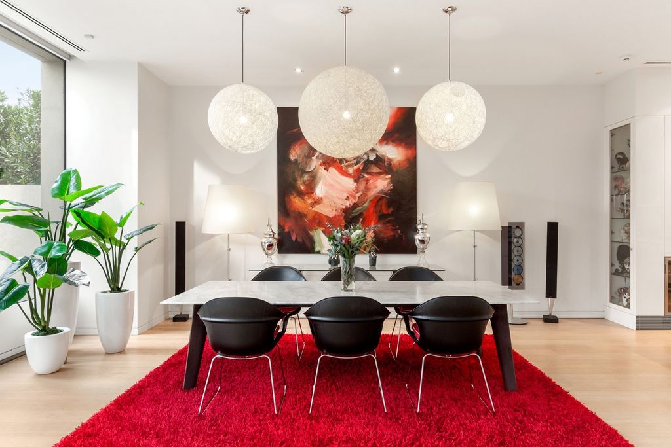
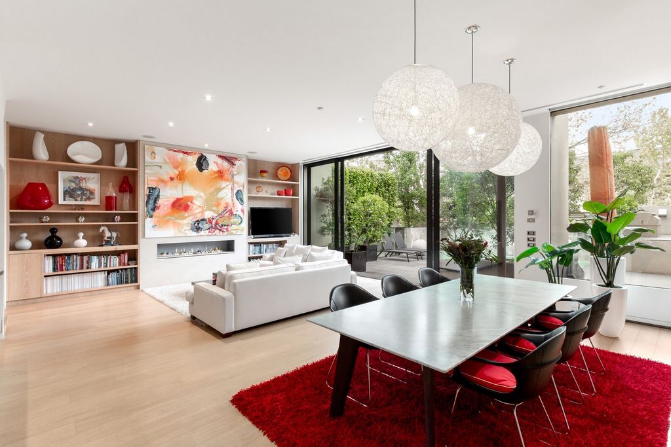
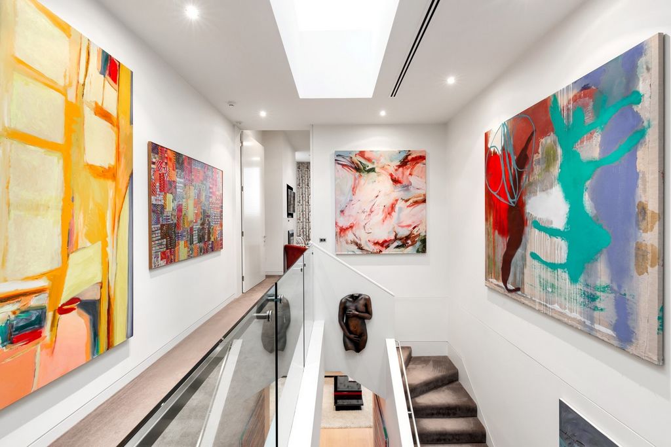
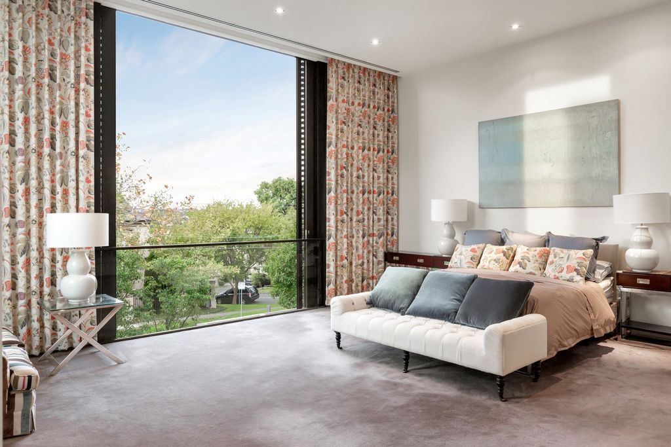
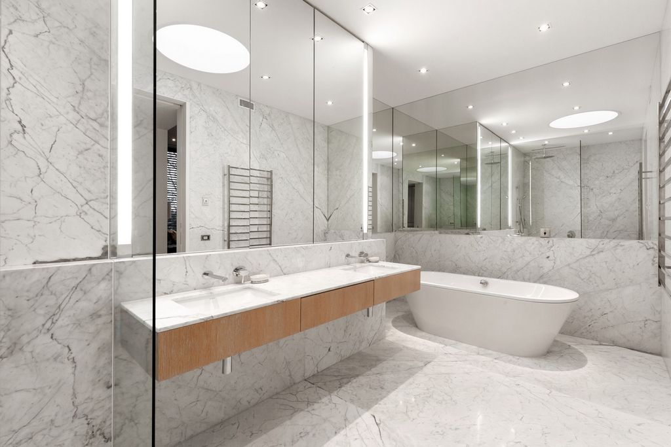
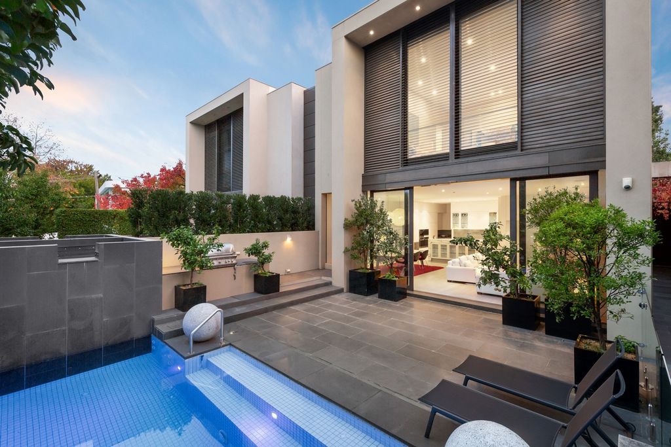
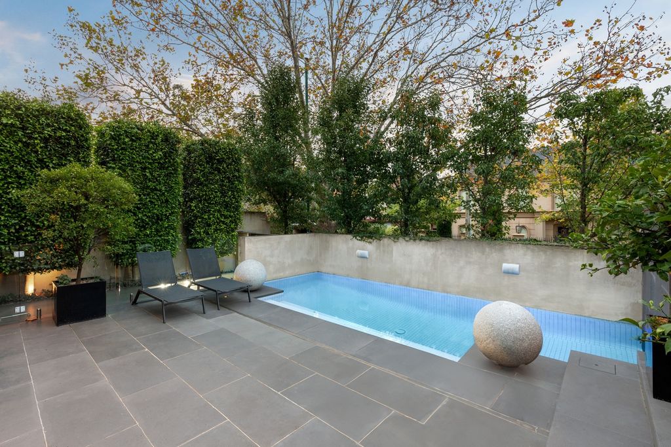
An imposing 3m solid timber door opens to a welcoming entrance hall flowing through to an expansive sitting room with gas pebble fire and a superbly fitted executive study both enjoying wonderful, lush courtyard outlooks through vast expanses of glass. Oak floors flow through the palatial open plan living and dining room with a gas pebble fire and sublime gourmet kitchen appointed with Calacatta marble benches, a full suite of Miele appliances, integrated Liebherr fridge/freezer and a butler’s pantry. Automatic full height glass sliders reveal a stunning north-facing courtyard with large bluestone terrace and picturesque solar heated pool with a heat pump booster. Both sky lit stairs and a lift lead up to the magnificently proportioned main bedroom with gas log fire, bespoke walk in robe and lavish marble slab en suite and two additional king bedrooms with marble en suites and built in robes. On the basement level also reached by lift and stairs, there is a 4th bedroom with marble en suite and robe, a generous media room/retreat, wine cellar and 3 car garaging.
In a prestigious precinct close to Heyington station, leading schools, Toorak Village and trams, it is comprehensively appointed with alarm, video intercom, remote monitoring, ducted heating/cooling, audio wiring, remote blinds, powder-room, laundry, solar boosted hot water, irrigation, rainwater tank and ample storage. View more View less Das charakteristische Flair und die Liebe zum Detail eines architektonischen Designs von Rob Mills stehen in dieser spektakulären zeitgenössischen Residenz im Mittelpunkt. Von der außergewöhnlichen Größe bis hin zur Elite-Qualität und den luxuriösen Oberflächen kuratiert jeder Aspekt einen unvergleichlichen Familienlebensstil, bei dem entspanntes Wohnen und Unterhaltung im Innen- und Außenbereich von größter Bedeutung sind.
Eine imposante 3 m lange Massivholztür öffnet sich zu einer einladenden Eingangshalle, die zu einem weitläufigen Wohnzimmer mit Gas-Kieselkamin und einem hervorragend ausgestatteten Executive-Arbeitszimmer führt, die beide durch riesige Glasflächen einen wunderbaren, üppigen Blick auf den Innenhof bieten. Eichenböden fließen durch das palastartige, offene Wohn- und Esszimmer mit einem Gaskieselfeuer und einer erhabenen Gourmetküche, die mit Calacatta-Marmorbänken, einer kompletten Suite von Miele-Geräten, einem integrierten Liebherr-Kühlschrank mit Gefrierfach und einer Butler-Speisekammer ausgestattet ist. Automatische Glasschieber in voller Höhe enthüllen einen atemberaubenden, nach Norden ausgerichteten Innenhof mit großer Blausteinterrasse und malerischem solarbeheiztem Pool mit einem Wärmepumpen-Booster. Sowohl eine oberlichte Treppe als auch ein Aufzug führen hinauf zum prächtig proportionierten Hauptschlafzimmer mit Gaskamin, maßgeschneidertem begehbarem Bademantel und üppiger Marmorplatte en suite und zwei weiteren Kingsize-Schlafzimmern mit Marmor en suite und eingebauten Bademänteln. Im Untergeschoss, das ebenfalls über Aufzug und Treppe erreichbar ist, befinden sich ein 4. Schlafzimmer mit Marmor en suite und Bademantel, ein großzügiger Medienraum/Rückzugsort, ein Weinkeller und 3 Autoabstellplätze.
In einem prestigeträchtigen Bezirk in der Nähe des Bahnhofs Heyington, der führenden Schulen, des Toorak Village und der Straßenbahnen ist es umfassend mit Alarm, Video-Gegensprechanlage, Fernüberwachung, Kanalheizung/-kühlung, Audioverkabelung, Fernjalousien, Gästetoilette, Wäscherei, solarbetriebenem Warmwasser, Bewässerung, Regenwassertank und reichlich Stauraum ausgestattet. The signature flair and attention to detail of a Rob Mills architectural design are front and centre throughout this spectacular contemporary residence. From the extraordinary scale to the elite quality and luxurious finishes, every aspect curates a peerless family lifestyle where relaxed living and indoor-outdoor entertaining are paramount.
An imposing 3m solid timber door opens to a welcoming entrance hall flowing through to an expansive sitting room with gas pebble fire and a superbly fitted executive study both enjoying wonderful, lush courtyard outlooks through vast expanses of glass. Oak floors flow through the palatial open plan living and dining room with a gas pebble fire and sublime gourmet kitchen appointed with Calacatta marble benches, a full suite of Miele appliances, integrated Liebherr fridge/freezer and a butler’s pantry. Automatic full height glass sliders reveal a stunning north-facing courtyard with large bluestone terrace and picturesque solar heated pool with a heat pump booster. Both sky lit stairs and a lift lead up to the magnificently proportioned main bedroom with gas log fire, bespoke walk in robe and lavish marble slab en suite and two additional king bedrooms with marble en suites and built in robes. On the basement level also reached by lift and stairs, there is a 4th bedroom with marble en suite and robe, a generous media room/retreat, wine cellar and 3 car garaging.
In a prestigious precinct close to Heyington station, leading schools, Toorak Village and trams, it is comprehensively appointed with alarm, video intercom, remote monitoring, ducted heating/cooling, audio wiring, remote blinds, powder-room, laundry, solar boosted hot water, irrigation, rainwater tank and ample storage. Le flair caractéristique et l’attention portée aux détails d’une conception architecturale Rob Mills sont au centre de cette résidence contemporaine spectaculaire. De l’échelle extraordinaire à la qualité d’élite et aux finitions luxueuses, chaque aspect crée un style de vie familial inégalé où la vie détendue et les divertissements intérieurs-extérieurs sont primordiaux.
Une imposante porte en bois massif de 3 m s’ouvre sur un hall d’entrée accueillant qui mène à un vaste salon avec un feu de galets de gaz et un bureau de direction superbement aménagé, tous deux bénéficiant d’une vue magnifique et luxuriante sur la cour à travers de vastes étendues de verre. Les planchers de chêne traversent le salon et la salle à manger ouverts avec un feu de galets à gaz et une sublime cuisine gastronomique équipée de bancs en marbre Calacatta, d’une suite complète d’appareils Miele, d’un réfrigérateur/congélateur Liebherr intégré et d’un garde-manger de majordome. Des coulissants automatiques en verre pleine hauteur révèlent une superbe cour orientée au nord avec une grande terrasse en pierre bleue et une piscine chauffée à l’énergie solaire pittoresque avec un booster de pompe à chaleur. Des escaliers éclairés par le ciel et un ascenseur mènent à la chambre principale aux proportions magnifiques avec cheminée à gaz, dressing sur mesure et somptueuse dalle de marbre en suite et deux chambres king supplémentaires avec salles de bains en marbre et peignoirs intégrés. Au sous-sol, également accessible par ascenseur et escaliers, il y a une 4ème chambre avec salle de bains en marbre et peignoir, une généreuse salle multimédia / retraite, une cave à vin et un garage pour 3 voitures.
Dans un quartier prestigieux à proximité de la gare de Heington, des principales écoles, du village de Toorak et des tramways, il est entièrement équipé d’une alarme, d’un interphone vidéo, d’une surveillance à distance, d’un chauffage / refroidissement canalisé, d’un câblage audio, de stores à distance, d’une salle d’eau, d’une buanderie, d’eau chaude solaire, d’un système d’irrigation, d’un réservoir d’eau de pluie et d’un grand stockage.