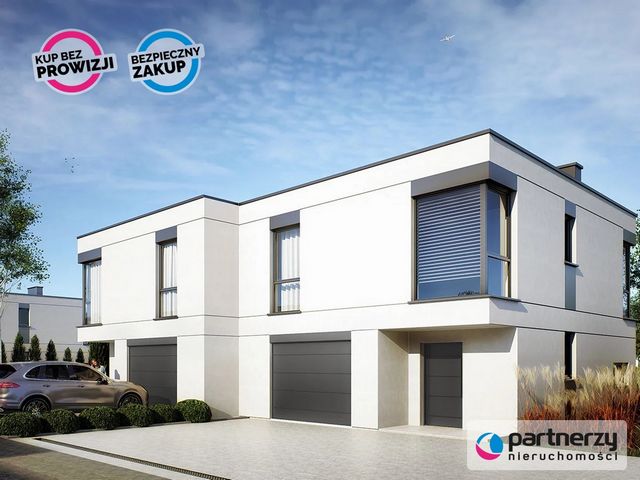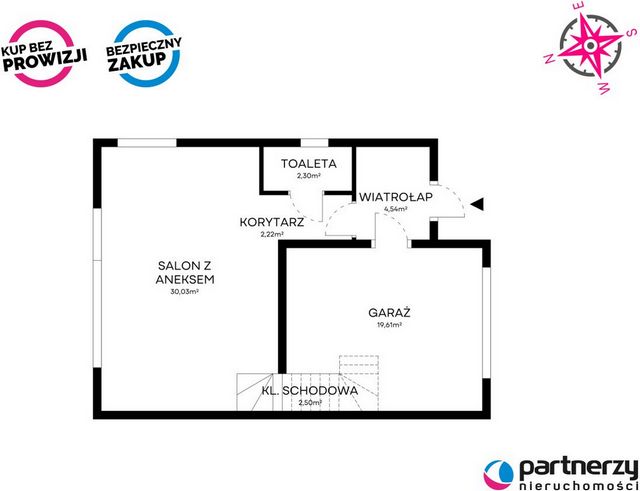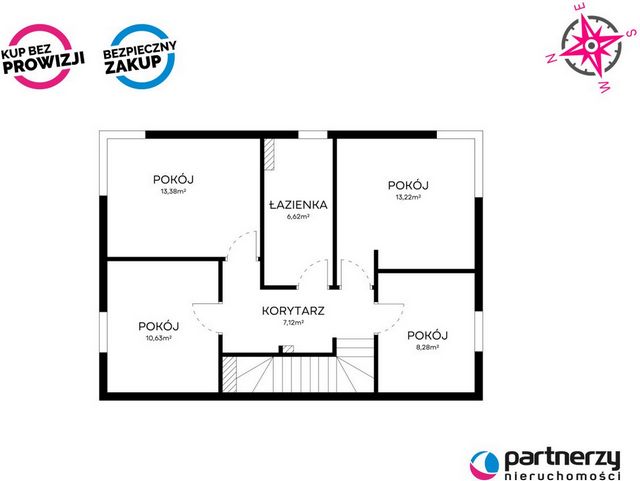PICTURES ARE LOADING...
House & Single-family home (For sale)
Reference:
EDEN-T95533936
/ 95533936
Reference:
EDEN-T95533936
Country:
PL
City:
Zukowo
Postal code:
83
Category:
Residential
Listing type:
For sale
Property type:
House & Single-family home
Property size:
1,292 sqft
Lot size:
5,673 sqft
Rooms:
5
Bedrooms:
2
Bathrooms:
2
Terrace:
Yes
AVERAGE HOME VALUES IN ŻUKOWO
REAL ESTATE PRICE PER SQFT IN NEARBY CITIES
| City |
Avg price per sqft house |
Avg price per sqft apartment |
|---|---|---|
| Kaliningrad | USD 94 | USD 130 |
| Kaliningrad Oblast | USD 79 | USD 136 |
| Berlin | USD 684 | USD 874 |
| Charlottenburg | USD 441 | - |



It is possible to make changes to the arrangement of the rooms and to determine additional elements of interior finishing and raising the standard on the basis of an individual valuation.
LOCATION:
The estate is located only 3.8 km from Żukowo, and Gdańsk can be reached in just 20 minutes. 15 minutes by car from the S6 ring road. A perfect place for a family who appreciates the advantages of life in the countryside with easy access to the city. The area is very quiet in the vicinity of the forest, built only with single-family houses.
HOUSE: In developer's condition with an area of 120.45 m2. Consisting of 5 rooms, two bathrooms and a large garage. South exhibition, 2 parking spaces in front of the building.
FINISHING TOUCH:
brick walls, ground floor ceiling covered with cement and lime plaster
2-fold puttying, priming and 1-fold white painting (without garage, bathrooms)
3-pane windows U 0.5 glazed
floors on the ground floor - insulated with 15 cm thick polystyrene, covered with concrete screed
floors on the first floor - insulated with 5 cm thick polystyrene, covered with concrete screed
internal stairs - winding, reinforced concrete, surface of steps to be finished
underfloor heating throughout the building
Smoke system for fireplace
system ventilation ducts: kitchen, bathrooms, living room, garage
MEDIA:
water system - from the municipal network, individual metering, 1 water meter, installations made of PVC pipes
sewage system - septic tank 10 m3
ventilation - gravity in the kitchen, bathrooms, toilet, garage
heating system - Viessmann single-function gas condensing furnace with a 140l tank.
wiring of the alarm system on the ground floor and first floor
Rainwater tank 5m3
Construction completion IV quarter 2024/ I quarter 2025
I INVITE YOU TO THE PRESENTATION!
BUY WITH US - COST-EFFECTIVE AND SAFE!
- 0% commission from the Buyer (applies to offers marked with a BUY no commission) and no additional or hidden costs
- We guarantee a safe purchase and the best price
- we offer effective and free assistance in obtaining a loan
- we provide professional advice when purchasing for an investment
Features:
- Terrace View more View less Osiedle budynków w zabudowie bliźniaczej przy ulicy Jarzębinowej w Lniskach.
Istnieje możliwość dokonania zmian aranżacji pomieszczeń oraz ustalenie dodatkowych elementów wykończenia wnętrza oraz podwyższenia standardu na podstawie indywidualnej wyceny.
LOKALIZACJA:
Osiedle znajduje się zaledwie 3,8 km od Żukowa, a do Gdańska dojedziemy w zaledwie 20 minut. 15 min autem od obwodnicy S6. Miejsce idealne dla rodziny ceniącej walory życia na wsi z łatwym dostępem do miasta. Okolica bardzo spokojna w sąsiedztwie z lasem, zabudowana wyłącznie domami jednorodzinnymi.
DOM: W stanie deweloperskim o powierzchni 120,45 m2. Składający się z 5 pokoi, dwóch łazienek oraz dużego garażu. Wystawa południowa, Przed budynkiem 2 miejsca parkingowe.
WYKOŃCZENIE:
ściany murowane, sufit parteru - pokryty tynkiem cementowo - wapiennym
szpachlowanie 2-krotne, gruntowanie i malowanie 1-krotne na biało (bez garażu, łazienek )
okna 3-szybowe U 0,5 szyby
podłogi na parterze - izolowane styropianem gr. 15 cm, pokryte wylewką betonową
podłogi na piętrze - izolowane styropianem gr. 5 cm, pokryte wylewką betonową
schody wewnętrzne - zabiegowe, żelbetowe, powierzchnia stopni do wykończenia
ogrzewanie podłogowe w całym budynku
systemowy przewód dymowy dla kominka
systemowe przewody wentylacyjne: kuchnia, łazienki, salon, garaż
MEDIA:
instalacja wodna - z sieci miejskiej, indywidualne opomiarowanie, 1 wodomierz, instalacje z rur PCV
instalacja kanalizacyjna - szambo zbiornik 10 m3
wentylacja - grawitacyjna w kuchni, łazienkach, WC, garażu
instalacja grzewcza - piec gazowy kondensacyjny jednofunkcyjny Viessmann z zasobnikiem 140l.
okablowanie instalacji alarmowej na parterze i piętrze
zbiornik na deszczówkę 5m3
Zakończenie budowy IV kwartał 2024/ I kwartał 2025
ZAPRASZAM NA PREZENTACJĘ!
KUP Z NAMI - KORZYSTNIE I BEZPIECZNIE!
- 0% prowizji od Kupującego (dotyczy ofert oznaczonych znaczkiem KUP bez prowizji) i żadnych dodatkowych lub ukrytych kosztów
- gwarantujemy bezpieczny zakup i najlepszą cenę
- oferujemy skuteczną i bezpłatną pomoc w uzyskaniu kredytu
- zapewniamy fachowe doradztwo przy zakupie pod inwestycję
Features:
- Terrace Um conjunto habitacional geminado na Rua Jarzębinowa em Lniska.
É possível fazer alterações na disposição dos quartos e determinar elementos adicionais de acabamento interior e elevar o padrão com base em uma avaliação individual.
LOCALIZAÇÃO:
A propriedade está localizada apenas a 3,8 km de Żukowo e Gdańsk pode ser alcançada em apenas 20 minutos. A 15 minutos de carro do anel viário S6. Um lugar perfeito para uma família que aprecia as vantagens da vida no campo com fácil acesso à cidade. A área é muito tranquila nas proximidades da floresta, construída apenas com casas unifamiliares.
CASA: Em condição de incorporadora com área de 120,45 m2. Composto por 5 quartos, duas casas de banho e uma ampla garagem. Exposição Sul, 2 lugares de estacionamento em frente ao edifício.
TOQUE FINAL:
paredes de tijolos, teto térreo revestido com cimento e gesso de cal
Massa 2 vezes, escorvamento e pintura branca 1 dobra (sem garagem, banheiros)
Janelas de 3 painéis U 0.5 envidraçadas
pisos no piso térreo - isolado com poliestireno de 15 cm de espessura, coberto com betão
pisos no primeiro andar - isolados com poliestireno de 5 cm de espessura, cobertos com betão
escadas internas - enrolamento, concreto armado, superfície dos degraus a serem acabados
piso radiante em todo o edifício
Sistema de fumaça para lareira
Sistema de dutos de ventilação: cozinha, banheiros, sala, garagem
MÍDIA:
sistema de água - da rede municipal, medição individual, 1 hidrômetro, instalações feitas de tubos de PVC
Sistema de esgoto - fossa séptica 10 m3
ventilação - gravidade na cozinha, banheiros, vaso sanitário, garagem
Sistema de aquecimento - Forno condensador a gás de função única Viessmann com tanque de 140l.
fiação do sistema de alarme no térreo e primeiro andar
Tanque de água pluvial: 5m3
Conclusão da construção IV trimestre 2024/ I trimestre 2025
CONVIDO VOCÊ PARA A APRESENTAÇÃO!
COMPRE CONOSCO - ECONÔMICO E SEGURO!
- 0% de comissão do Comprador (aplica-se a ofertas marcadas com uma COMPRA sem comissão) e sem custos adicionais ou ocultos
- Garantimos uma compra segura e o melhor preço
- oferecemos assistência eficaz e gratuita na obtenção de um empréstimo
- Nós fornecemos aconselhamento profissional ao comprar para um investimento
Features:
- Terrace A semi-detached housing estate at Jarzębinowa Street in Lniska.
It is possible to make changes to the arrangement of the rooms and to determine additional elements of interior finishing and raising the standard on the basis of an individual valuation.
LOCATION:
The estate is located only 3.8 km from Żukowo, and Gdańsk can be reached in just 20 minutes. 15 minutes by car from the S6 ring road. A perfect place for a family who appreciates the advantages of life in the countryside with easy access to the city. The area is very quiet in the vicinity of the forest, built only with single-family houses.
HOUSE: In developer's condition with an area of 120.45 m2. Consisting of 5 rooms, two bathrooms and a large garage. South exhibition, 2 parking spaces in front of the building.
FINISHING TOUCH:
brick walls, ground floor ceiling covered with cement and lime plaster
2-fold puttying, priming and 1-fold white painting (without garage, bathrooms)
3-pane windows U 0.5 glazed
floors on the ground floor - insulated with 15 cm thick polystyrene, covered with concrete screed
floors on the first floor - insulated with 5 cm thick polystyrene, covered with concrete screed
internal stairs - winding, reinforced concrete, surface of steps to be finished
underfloor heating throughout the building
Smoke system for fireplace
system ventilation ducts: kitchen, bathrooms, living room, garage
MEDIA:
water system - from the municipal network, individual metering, 1 water meter, installations made of PVC pipes
sewage system - septic tank 10 m3
ventilation - gravity in the kitchen, bathrooms, toilet, garage
heating system - Viessmann single-function gas condensing furnace with a 140l tank.
wiring of the alarm system on the ground floor and first floor
Rainwater tank 5m3
Construction completion IV quarter 2024/ I quarter 2025
I INVITE YOU TO THE PRESENTATION!
BUY WITH US - COST-EFFECTIVE AND SAFE!
- 0% commission from the Buyer (applies to offers marked with a BUY no commission) and no additional or hidden costs
- We guarantee a safe purchase and the best price
- we offer effective and free assistance in obtaining a loan
- we provide professional advice when purchasing for an investment
Features:
- Terrace