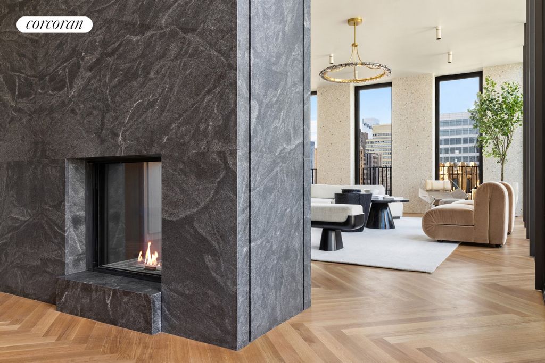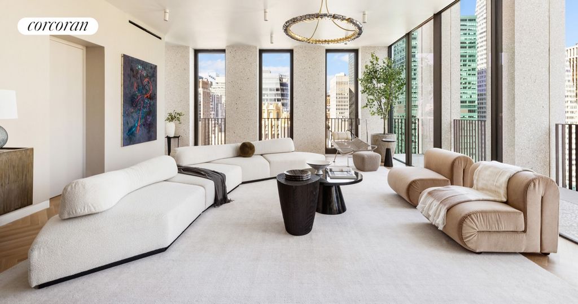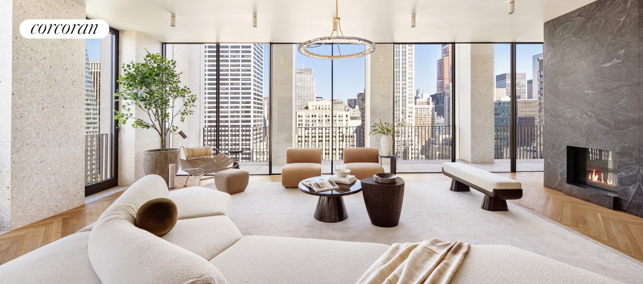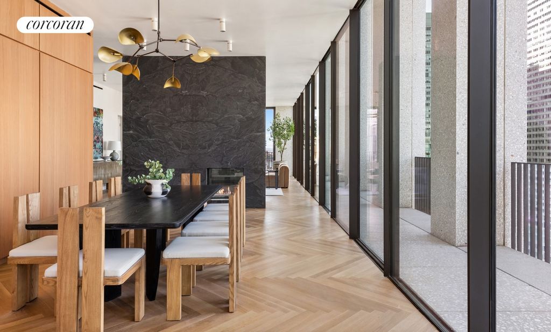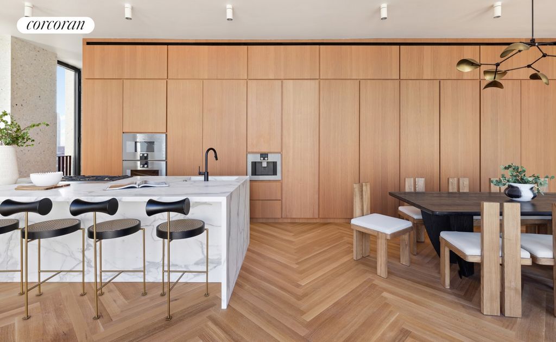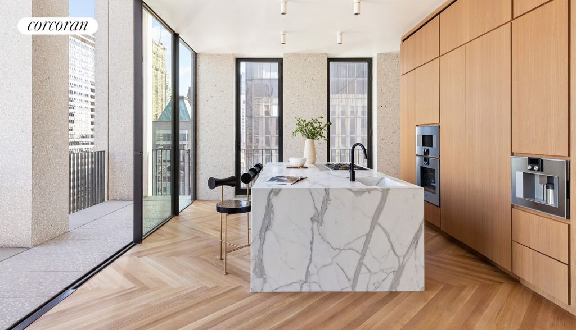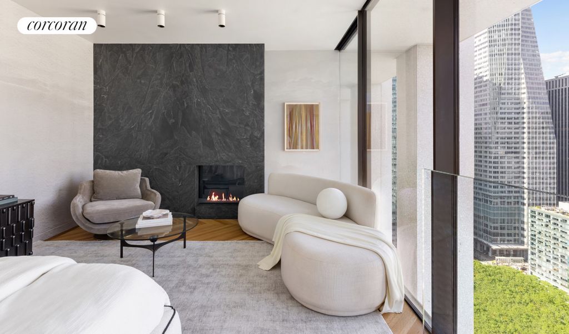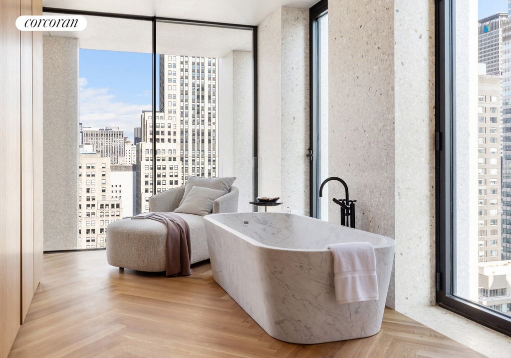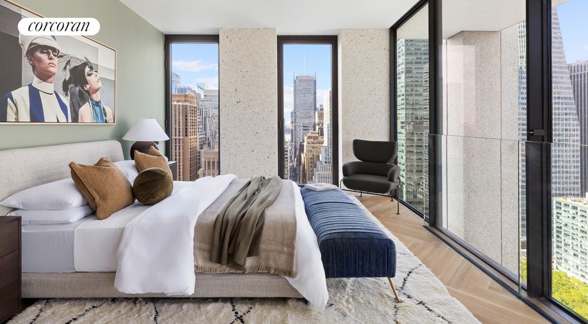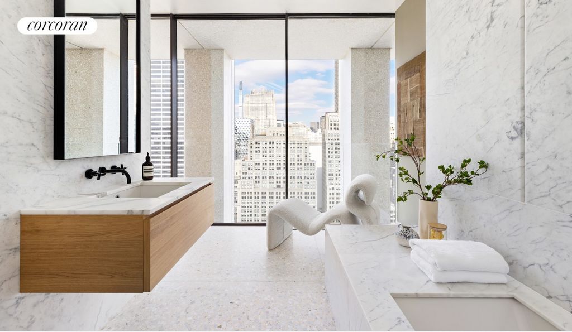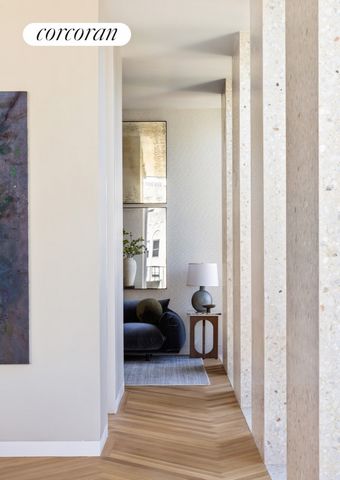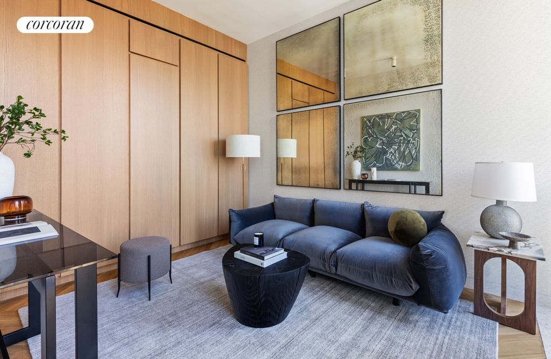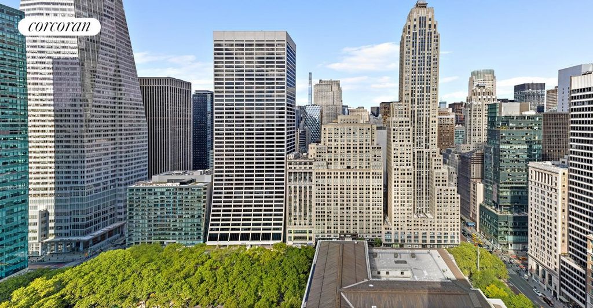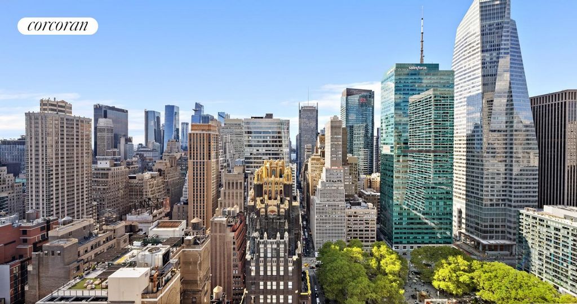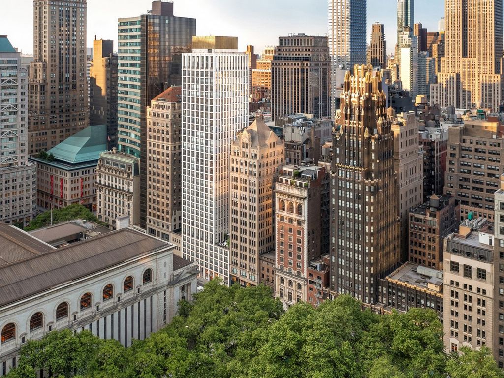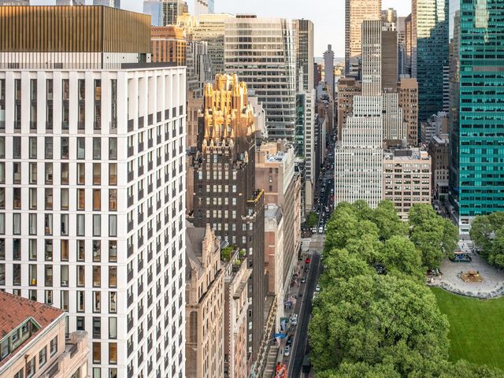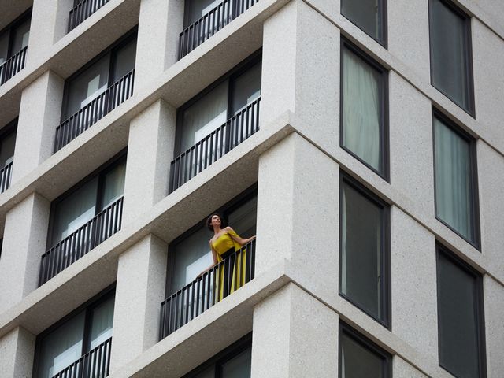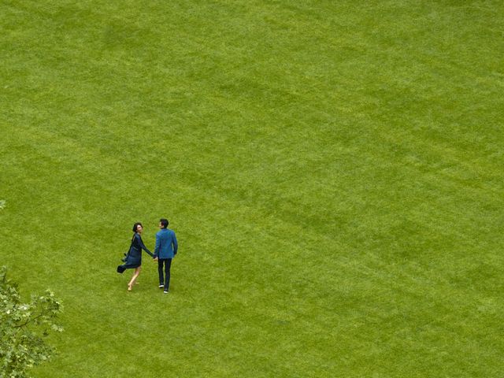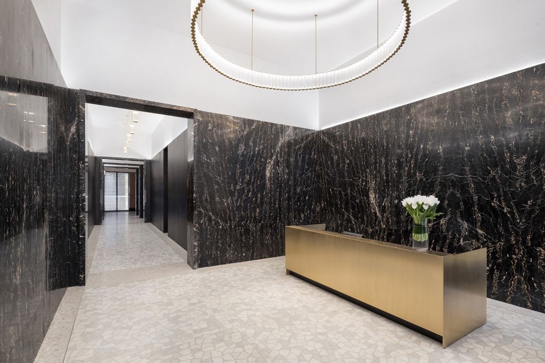PICTURES ARE LOADING...
Apartment & condo for sale in Weehawken
USD 18,448,253
Apartment & Condo (For sale)
Reference:
EDEN-T96334028
/ 96334028
Current Incentives at The Bryant: No Common Charges for 12-months. Reduced Closing CostsLocated high above vibrant Bryant Park in the heart of New York City, Penthouse North is one of just two Penthouses crowning The Bryant, David Chipperfield's new modernist landmark on Bryant Park. Penthouse North is spread over three floors of refined living and entertaining space with a double-height loggia and incomparable views of Bryant Park and the New York City skyline. At 4,202 sq. ft. (309 sq. m.), this 4-bedroom home with private roof terrace offers an expansive floor plan with an abundance of natural light and ultra-luxurious design by Pritzker Prize winning David Chipperfield Architects.The Bryant's signature marble terrazzo facade wraps all the way to the interiors, framing floor-to-ceiling windows, and transitioning seamlessly to the heated fumed oak herringbone floors with terrazzo border. On the 32nd floor entertaining level, enter into a 70' wide great room with 10'6" ceiling heights, and living and dining areas that are divided by a dramatic Jet Mist granite gas fireplace, open on both sides. Victrosa sliding glass doors span the entirety of the northern exposure, opening onto a double-height colonnade and second terrace. The chef's kitchen features custom designed fumed oak millwork cabinetry and is outfitted with a full suite of Gagganeau and Sub-Zero appliances including a built-in espresso station and integrated full height wine storage. A second prep kitchen is conveniently located next to the service entrance and features an additional cooktop, oven, sink, dishwasher and refrigerator drawers.A private internal elevator connects the entertaining level, bedroom level, and the 956 sq. ft. (89 sq. m.) wraparound roof terrace with adjacent solarium. The bedroom level includes a 40' wide primary bedroom suite with a Jet Mist granite gas fireplace, heated oak herringbone floors, a large windowed dressing room, and a primary bath with a striking freestanding hand-carved Statuarietto marble tub. The second and third bedrooms each have their own en-suite baths, clad with slabs of honed Statuarietto marble and fitted with Dornbracht fixtures, Bendheim glass doors, and custom vanities.At the rooftop level, the elevator opens to a solarium with wet bar and powder room, wrapped by a massive open-air terrace with incredible city skyline views to the west, north and east.Residences at The Bryant, located at 16 West 40th Street, sit atop a boutique hotel and amenities include a 24-hour attended lobby, lounge, fitness center with sauna, and access to the Branch Club with fireplace and full bar overlooking Bryant Park.Immediate Occupancy
View more
View less
Текущие стимулы в The Bryant: Никаких общих платежей в течение 12 месяцев. Снижение затрат на закрытие сделкиРасположенный высоко над оживленным Брайант-парком в самом сердце Нью-Йорка, пентхаус North является одним из двух пентхаусов, венчающих The Bryant, новую модернистскую достопримечательность Дэвида Чипперфильда на Брайант-парке. Пентхаус North расположен на трех этажах изысканного жилого и развлекательного пространства с лоджией двойной высоты и несравненным видом на Брайант-парк и горизонт Нью-Йорка. Этот дом площадью 4 202 кв. фт (309 кв. м) с 4 спальнями и собственной террасой на крыше предлагает обширную планировку с обилием естественного света и ультра-роскошным дизайном от лауреата Притцкеровской премии David Chipperfield Architects.Фирменный мраморный фасад из терраццо отеля Bryant обрамляет все интерьеры, обрамляя окна от пола до потолка и плавно переходя к подогреваемым полам из дымчатого дуба «елочкой» с бордюром из терраццо. На развлекательном уровне 32-го этажа вы попадете в большую комнату шириной 70 футов с высотой потолков 10 футов 6 дюймов, а также в гостиную и столовую, которые разделены драматическим гранитным газовым камином Jet Mist, открытым с обеих сторон. Раздвижные стеклянные двери Victrosa охватывают всю северную экспозицию, открываясь на колоннаду двойной высоты и вторую террасу. Кухня шеф-повара оснащена изготовленными по индивидуальному заказу шкафами из дымчатого дуба и оснащена полным набором приборов Gagganeau и Sub-Zero, включая встроенную станцию эспрессо и встроенное винное хранилище во всю высоту. Вторая подготовительная кухня удобно расположена рядом со служебным входом и оснащена дополнительной варочной панелью, духовкой, раковиной, посудомоечной машиной и ящиками холодильника.Частный внутренний лифт соединяет развлекательный уровень, уровень спальни и террасу на крыше площадью 956 кв. футов (89 кв. м) с прилегающим солярием. Уровень спальни включает в себя основную спальню шириной 40 футов с гранитным газовым камином Jet Mist, полами с подогревом из дуба «елочкой», большой гардеробной с окном и главной ванной с поразительной отдельно стоящей мраморной ванной ручной работы Statuarietto. Вторая и третья спальни имеют собственные ванные комнаты, облицованные плитами из полированного мрамора Statuarietto и оснащенные светильниками Dornbracht, стеклянными дверями Bendheim и изготовленными на заказ туалетными столиками.На уровне крыши лифт ведет в солярий с баром и дамской комнатой, окруженный массивной открытой террасой с невероятным видом на городской пейзаж на запад, север и восток.Резиденции в The Bryant, расположенные по адресу 16 West 40th Street, расположены на вершине бутик-отеля, а удобства включают 24-часовое лобби, лаундж, фитнес-центр с сауной и доступ в клуб Branch с камином и полным баром с видом на Брайант-парк.Немедленное заселение
Current Incentives at The Bryant: No Common Charges for 12-months. Reduced Closing CostsLocated high above vibrant Bryant Park in the heart of New York City, Penthouse North is one of just two Penthouses crowning The Bryant, David Chipperfield's new modernist landmark on Bryant Park. Penthouse North is spread over three floors of refined living and entertaining space with a double-height loggia and incomparable views of Bryant Park and the New York City skyline. At 4,202 sq. ft. (309 sq. m.), this 4-bedroom home with private roof terrace offers an expansive floor plan with an abundance of natural light and ultra-luxurious design by Pritzker Prize winning David Chipperfield Architects.The Bryant's signature marble terrazzo facade wraps all the way to the interiors, framing floor-to-ceiling windows, and transitioning seamlessly to the heated fumed oak herringbone floors with terrazzo border. On the 32nd floor entertaining level, enter into a 70' wide great room with 10'6" ceiling heights, and living and dining areas that are divided by a dramatic Jet Mist granite gas fireplace, open on both sides. Victrosa sliding glass doors span the entirety of the northern exposure, opening onto a double-height colonnade and second terrace. The chef's kitchen features custom designed fumed oak millwork cabinetry and is outfitted with a full suite of Gagganeau and Sub-Zero appliances including a built-in espresso station and integrated full height wine storage. A second prep kitchen is conveniently located next to the service entrance and features an additional cooktop, oven, sink, dishwasher and refrigerator drawers.A private internal elevator connects the entertaining level, bedroom level, and the 956 sq. ft. (89 sq. m.) wraparound roof terrace with adjacent solarium. The bedroom level includes a 40' wide primary bedroom suite with a Jet Mist granite gas fireplace, heated oak herringbone floors, a large windowed dressing room, and a primary bath with a striking freestanding hand-carved Statuarietto marble tub. The second and third bedrooms each have their own en-suite baths, clad with slabs of honed Statuarietto marble and fitted with Dornbracht fixtures, Bendheim glass doors, and custom vanities.At the rooftop level, the elevator opens to a solarium with wet bar and powder room, wrapped by a massive open-air terrace with incredible city skyline views to the west, north and east.Residences at The Bryant, located at 16 West 40th Street, sit atop a boutique hotel and amenities include a 24-hour attended lobby, lounge, fitness center with sauna, and access to the Branch Club with fireplace and full bar overlooking Bryant Park.Immediate Occupancy
Reference:
EDEN-T96334028
Country:
US
City:
Manhattan
Postal code:
10018
Category:
Residential
Listing type:
For sale
Property type:
Apartment & Condo
Property size:
4,202 sqft
Rooms:
9
Bedrooms:
4
Bathrooms:
4
