PICTURES ARE LOADING...
House & single-family home for sale in Biesiekierz
USD 444,461
House & Single-family home (For sale)
Reference:
EDEN-T97042045
/ 97042045
Reference:
EDEN-T97042045
Country:
PL
City:
Biesiekierz
Category:
Residential
Listing type:
For sale
Property type:
House & Single-family home
Property size:
3,666 sqft
Lot size:
52,549 sqft
Rooms:
7
Bedrooms:
2
Bathrooms:
2
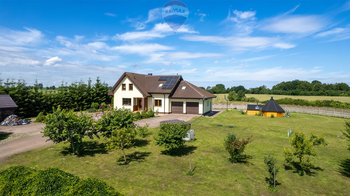
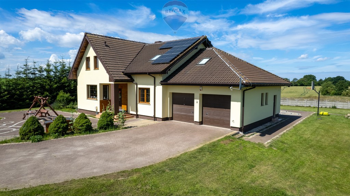
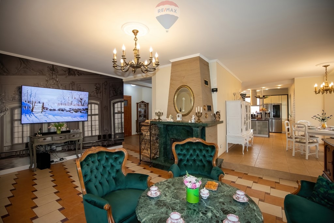
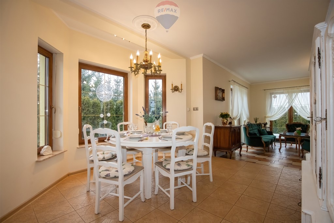
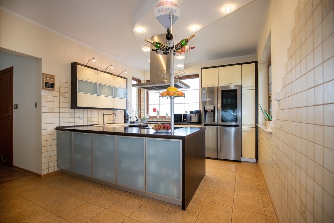
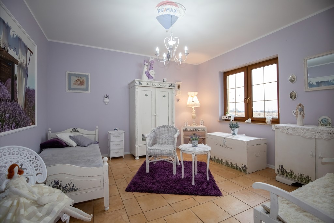
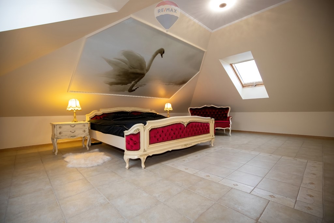
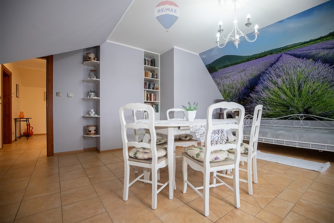
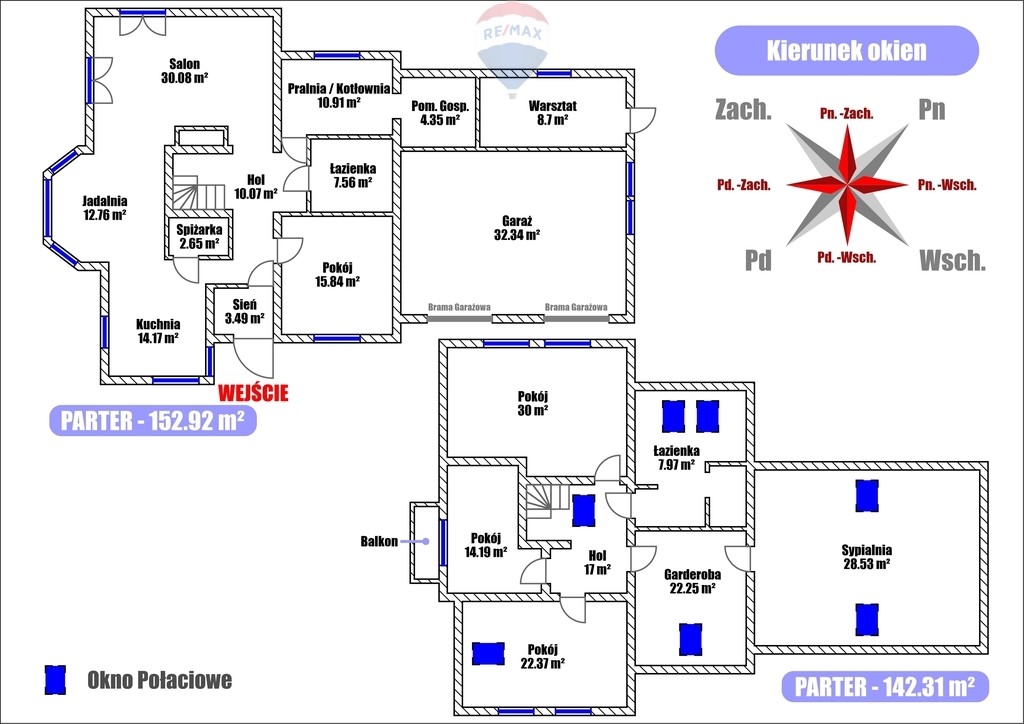
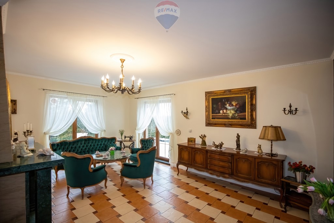
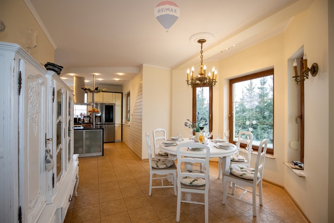
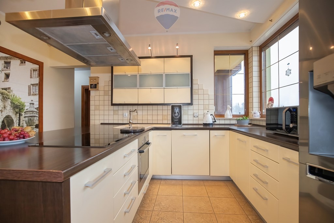
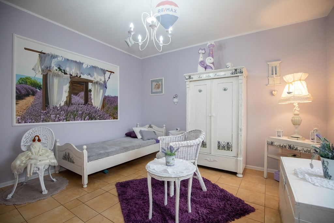
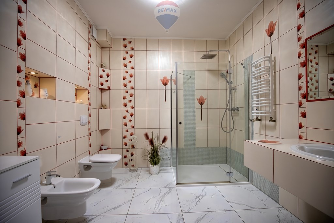
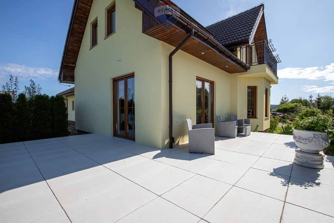
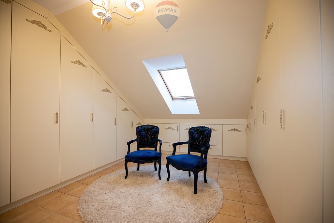
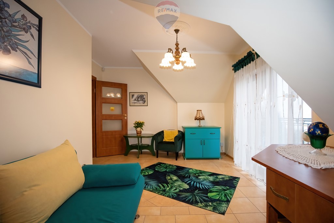
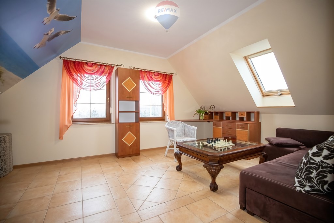
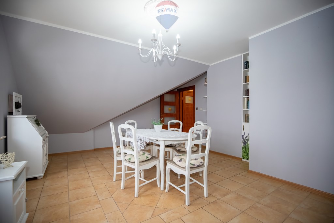
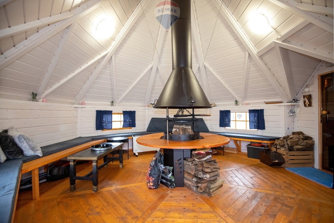
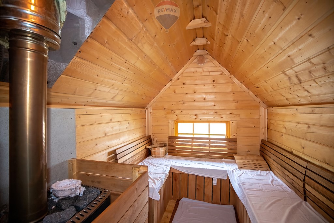
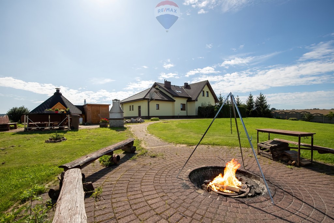
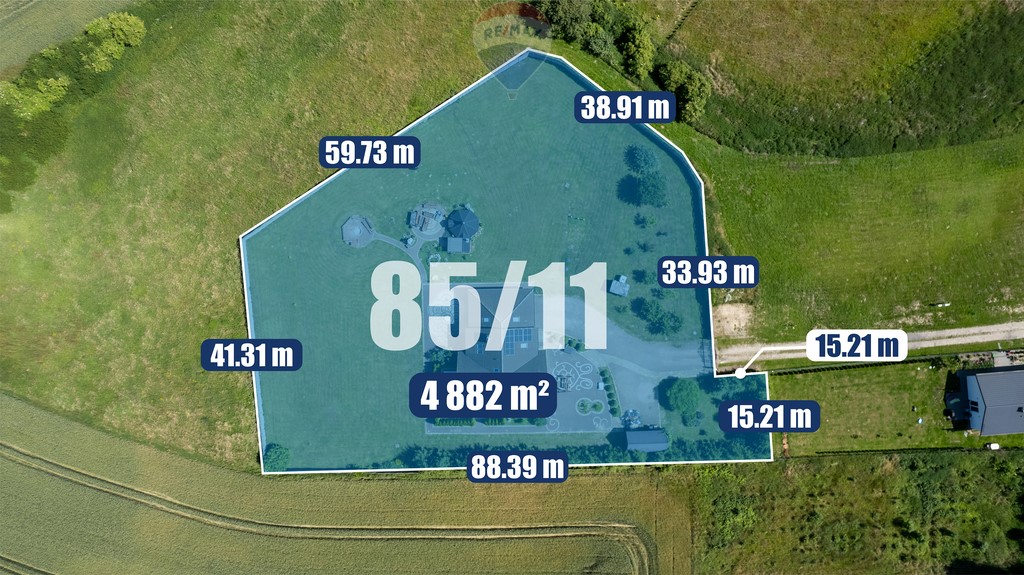
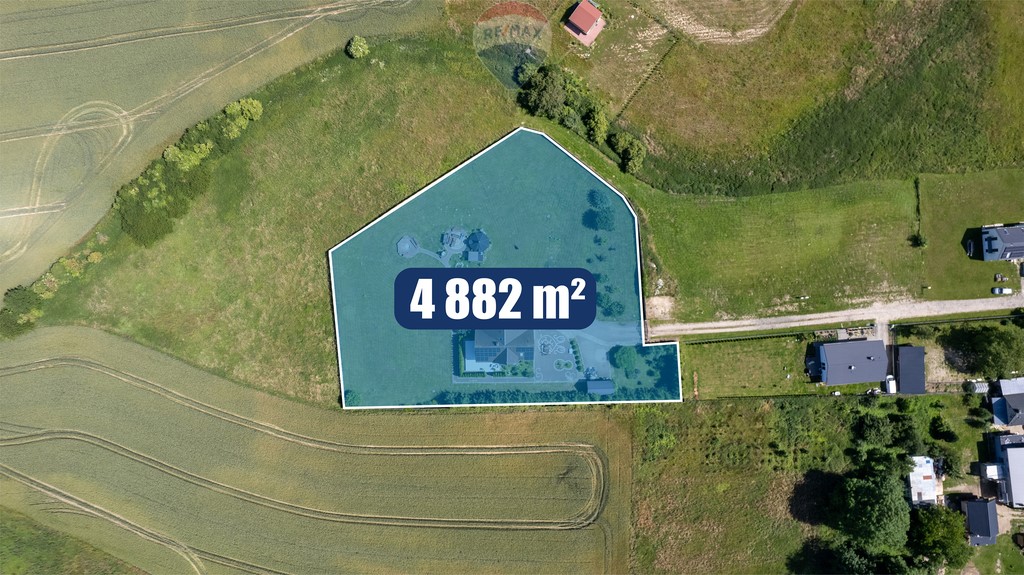
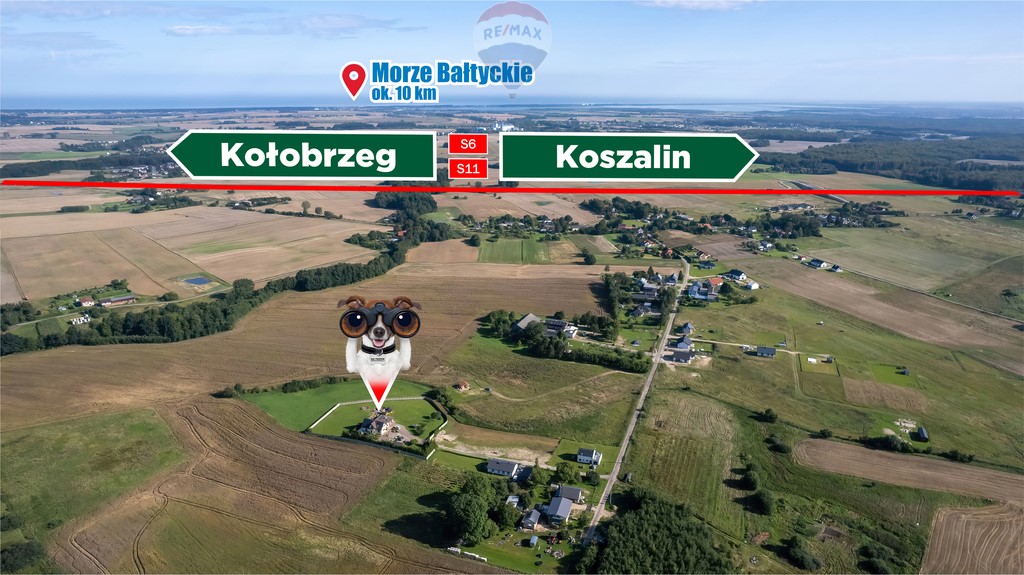
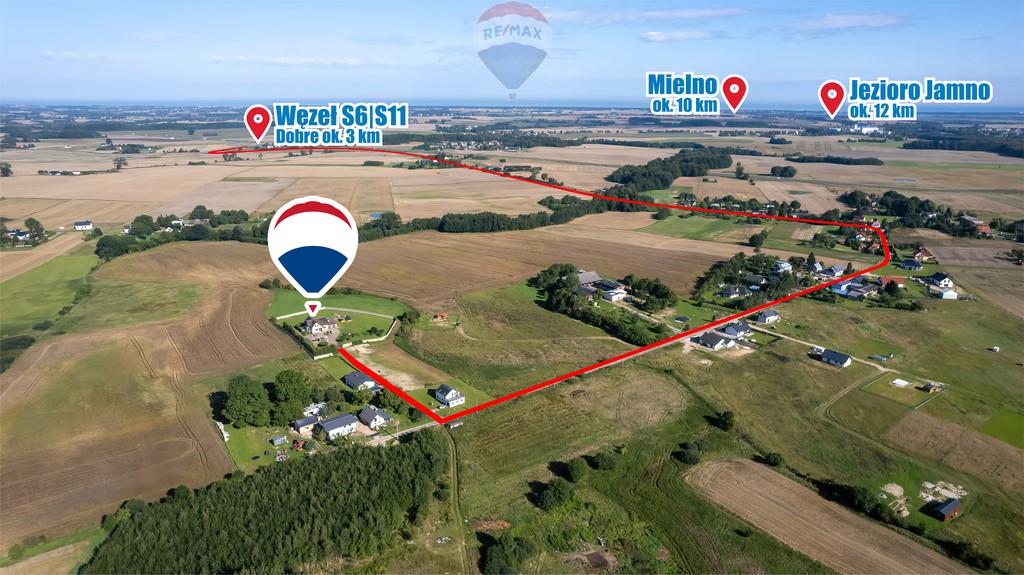
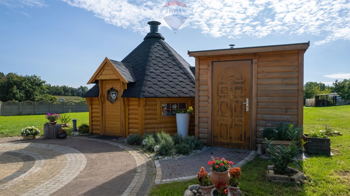
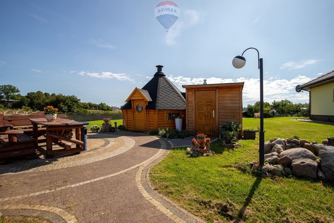
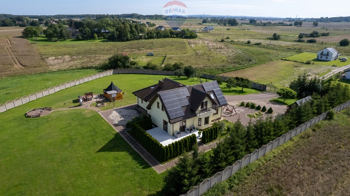
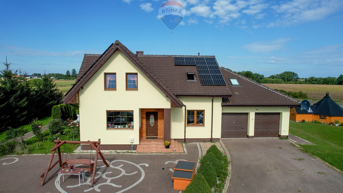
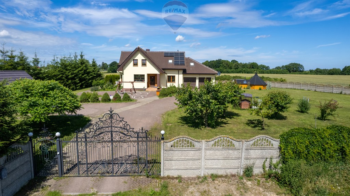
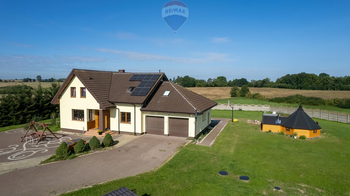
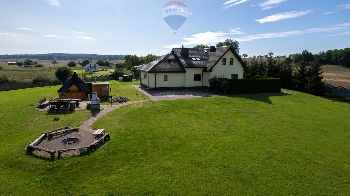
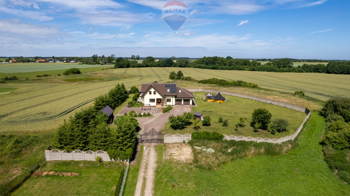
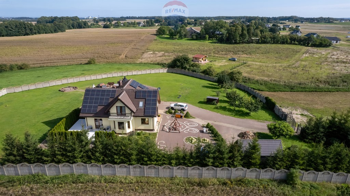
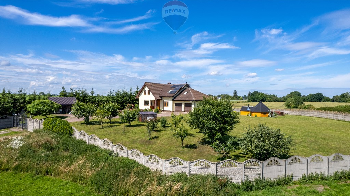
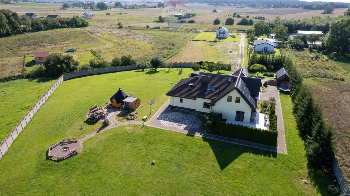
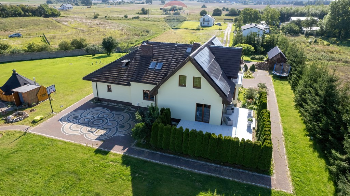
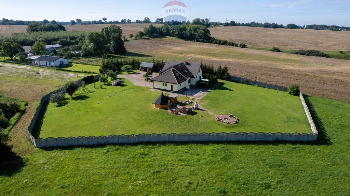
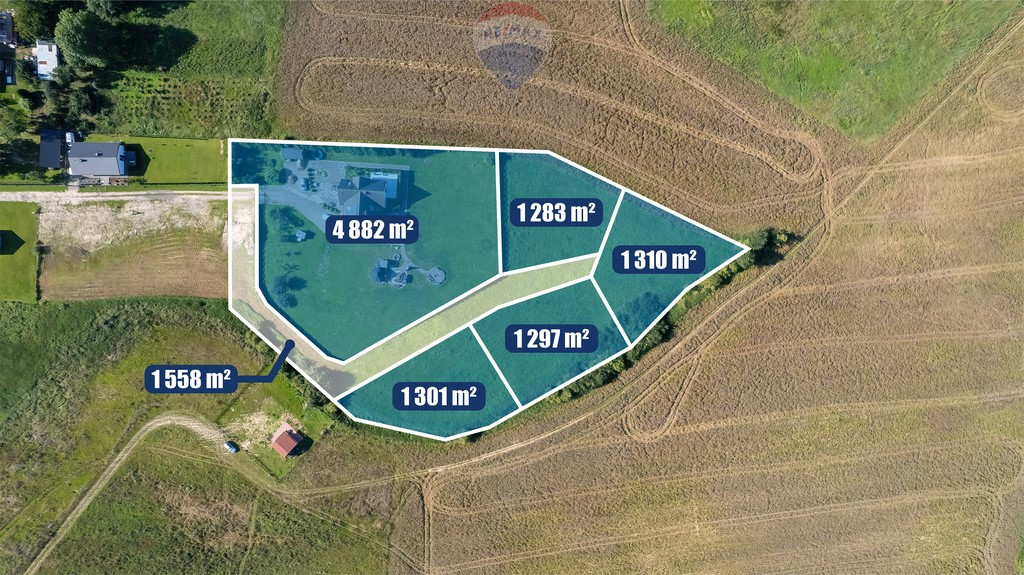
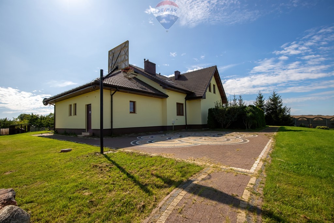
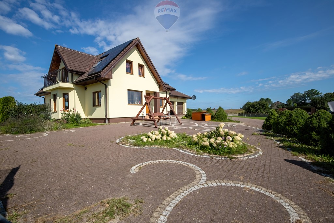
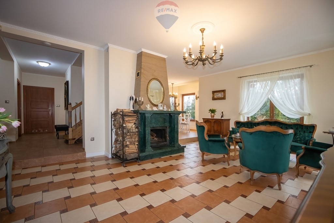
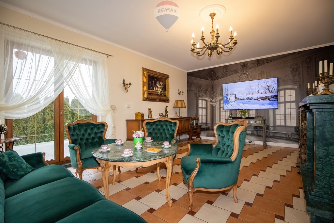
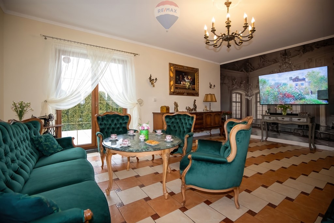
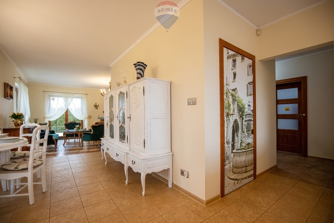
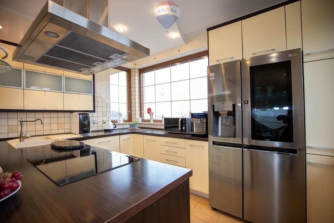
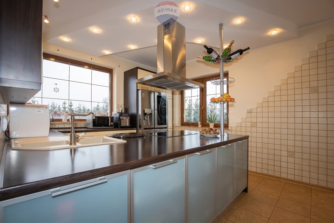
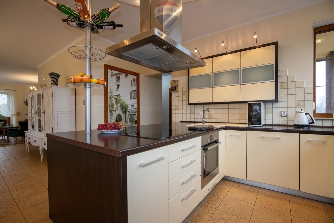
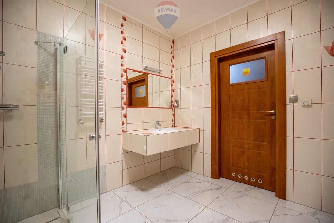

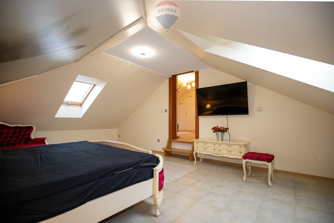
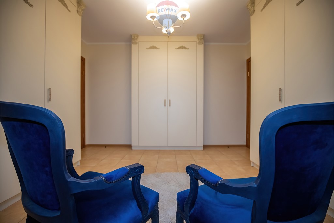
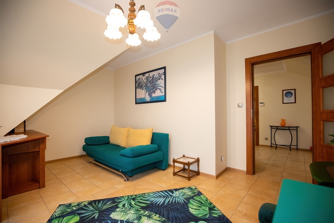
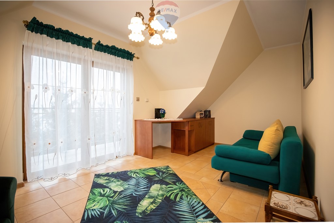
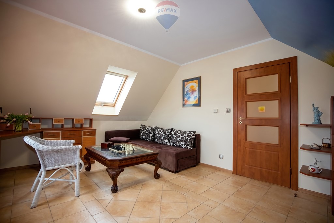
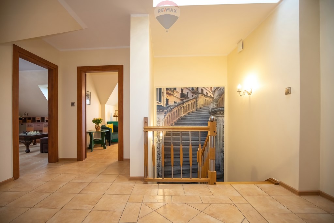
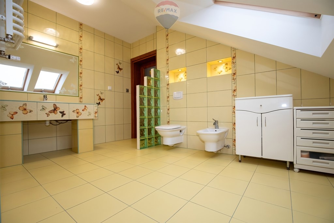
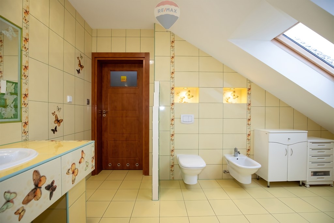
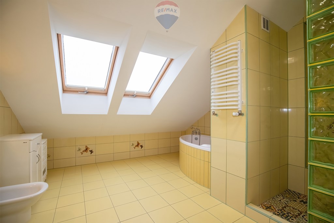
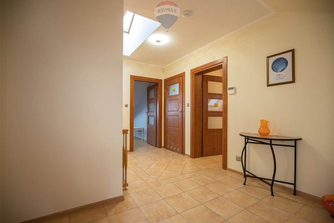
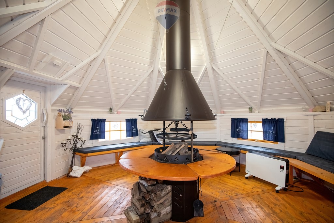
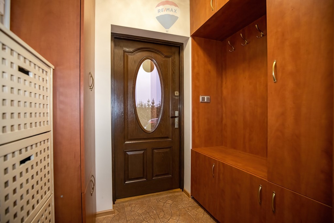
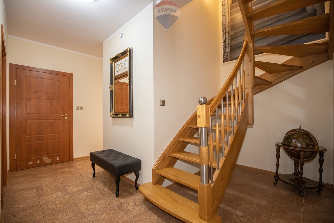
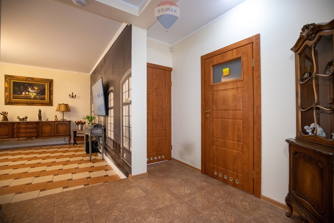
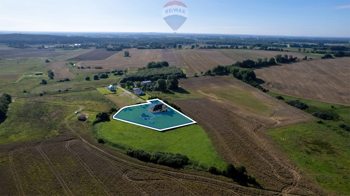
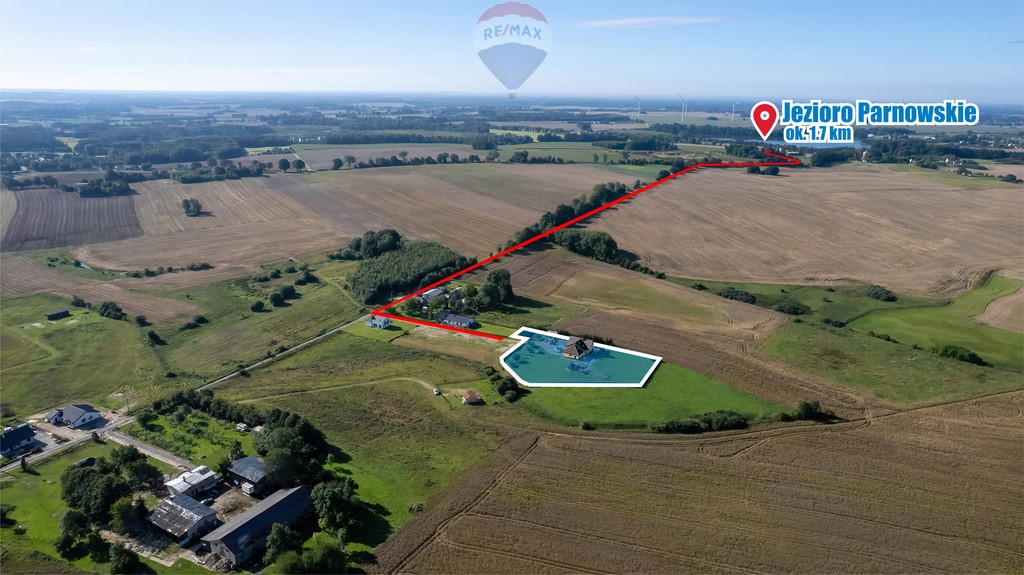
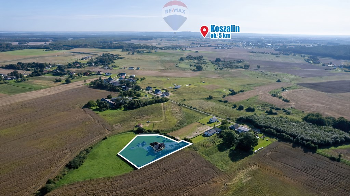
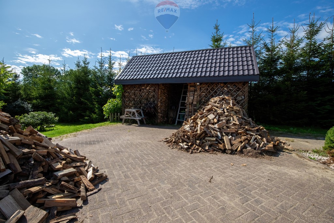
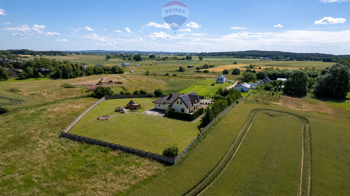
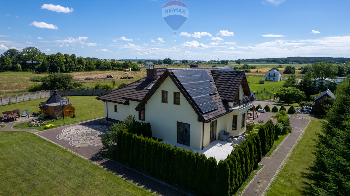
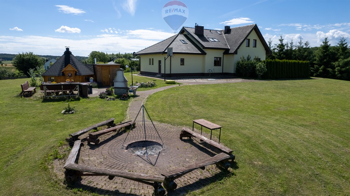
We invite you to familiarize yourself with the unique offer - a beautiful detached single-family house, located in Gniazdowo, in the Koszalin district. It is a unique property with a usable area of approx. 295 m2, located on a spacious plot of 4882 m2, just 5 km from the city of Koszalin.
The house, built in 2008 in traditional technology, presents a solid brick structure with Teriva ceilings and external and internal walls made of Suporex blocks, additionally insulated with 15 cm thick polystyrene. Its roof, covered with high-quality cement tiles from "BRASS", has been equipped with 10 kW photovoltaic panels, which translates into energy savings and ecological benefits for the new owners.
This place offers comfortable living conditions, with a dual-function gas stove providing heat throughout the house through distributed floor installation both on the ground floor, first floor and in the two-car garage. In addition, a fireplace with a water jacket adds charm and creates the opportunity to enjoy the cozy warmth on winter evenings.
The interior of the house consists of:
- 5 bedrooms,
-Wardrobe
- 2 bathrooms,
- a spacious living room with a dining room and a kitchenette with a pantry,
-Laundry
-Boiler room
- Utility room and woodshed allow for optimal use of space and taking care of its beauty depending on your needs.
The furniture shown in the photos is included in the price of the property.
The building underwent a major renovation at the turn of 2022/2023, both inside and outside, which guarantees the new owners comfort and safety for many years.
A great advantage of this property is a large plot of land with an area of almost 0.5 ha, around which a solid fence made of decorative concrete has been made and its crowning is a beautiful, decorative forged gate opened with a remote control (made to order by a blacksmith). On the property you will find numerous plantings (m.in. fruit trees and shrubs as well as a number of ornamental plants) and communication parts lined with decorative cubes, ensuring comfortable movement and constituting a beautiful decoration.
For lovers of relaxation and rest, you will also find a barbecue area, a bonfire, and for more active people, a basketball court and a secluded place for a recreational pool or outdoor jacuzzi. The center of the recreational area is an impressive wooden barbecue house with a sauna and a separate bathroom (approx. 27 m2 in total), ideal for meetings with family and friends.
The location of this house is not only a quiet environment away from the hustle and bustle of the city, but also a great communication infrastructure, just 5 km from Koszalin, 3 km from the S6-S11 expressway junction (Koszalin-Kołobrzeg) and 10 km from the beach in Mielno.
NOTE: It is possible to purchase plots adjacent to the offered one, constituting an additional total area of 6,749 m2, divided into 5 properties!
This unique property has been carefully finished, with attention to every detail, which makes it a unique opportunity for those looking for a comfortable, but at the same time functional place to live in close proximity to the city.
Don't wait any longer, this offer is a unique chance to own a property that will meet even the most sophisticated expectations.
Real estate agent Tymoteusz Lesiak
e-mail: tymoteusz.lesiak@
In the case of this offer, the remuneration of our agency is covered by the property owner.
The description of the offer contained on the website is prepared on the basis of an inspection of the property and information obtained from the owner, may be subject to update and does not constitute an offer specified in Art. 66 and following of the Civil Code.
Offer sent from the ASARI CRM (asaricrm.com) program for real estate agencies View more View less Pamiętaj, wynagrodzenie biura REMAX NA TROPIE pokrywa wyłącznie strona sprzedająca.
Zapraszamy do zapoznania się z wyjątkową ofertą - pięknego domu wolnostojącego jednorodzinnego, położonego w miejscowości Gniazdowo, w powiecie koszalińskim. To wyjątkowa nieruchomość o powierzchni użytkowej ok. 295 m2, usytuowana na przestronnej działce o powierzchni 4882 m2, zaledwie 5 km od miasta Koszalina.
Dom, zbudowany w 2008 roku w technologii tradycyjnej, prezentuje solidną murowaną konstrukcję o stropach Teriva oraz ścianach zewnętrznych i wewnętrznych wykonanych z bloczków typu Suporex, dodatkowo ocieplony styropianem gr. 15 cm. Jego dach, pokryty wysokiej jakości dachówką cementową firmy "BRASS", został wyposażony w panele fotowoltaiczne o mocy 10 kW, co przekłada się na oszczędności energetyczne i ekologiczne korzyści dla nowych właścicieli.
To miejsce oferuje komfortowe warunki mieszkalne, z piecem gazowym, dwufunkcyjnym zapewniającym ciepło w całym domu poprzez rozprowadzoną instalację podłogową zarówno na parterze, piętrze, jak i w dwustanowiskowym garażu. Dodatkowo, kominek z płaszczem wodnym dodaje uroku i stwarza możliwość korzystania z przytulnego ciepła w zimowe wieczory.
Wnętrze domu składa się z:
- 5 sypialni,
- garderoby,
- 2 łazienek,
- przestronnego salonu połączonego z jadalnią oraz aneksem kuchennym ze spiżarką,
- pralni,
- kotłowni,
- pomieszczenie gospodarcze jak i drewutnia pozwalają na optymalne wykorzystanie przestrzeni i dbanie o jej piękno w zależności od potrzeb.
Umeblowanie widoczne na zdjęciach jest w cenie nieruchomości.
Budynek przeszedł gruntowny remont na przełomie 2022/2023 roku, zarówno wewnątrz, jak i na zewnątrz, co gwarantuje nowym właścicielom komfort i bezpieczeństwo przez wiele lat.
Wielkim atutem tej nieruchomości jest duża działka o pow. prawie 0,5 ha, wokół której wykonane zostało solidne ogrodzenie z betonu ozdobnego a jego zwieńczeniem jest piękna, ozdobna brama kuta otwierana na pilota (wykonana na specjalne zamówienie przez kowala). Na terenie posesji znajdziemy liczne nasadzenia (m.in. drzewa i krzewy owocowe jak również szereg roślin ozdobnych) oraz wyłożone kostką ozdobną części komunikacyjne, zapewniające komfortowe poruszanie się jak i stanowiące piękną ozdobę.
Dla miłośników relaksu i odpoczynku znajdziemy tu także miejsce na grilla, ognisko a dla osób bardziej aktywnych plac do gry w koszykówkę oraz ustronne miejsce na basen rekreacyjny lub zewnętrzne jacuzzi. Centrum części rekreacyjnej stanowi efektowny drewniany domek grillowy z sauną i osobną łazienką (łącznie ok. 27 m2), idealny na spotkania z rodziną i przyjaciółmi.
Lokalizacja tego domu to nie tylko spokojne otoczenie z dala od zgiełku miasta, ale również świetna infrastruktura komunikacyjna, zaledwie 5 km od Koszalina, 3 km od węzła drogi ekspresowej S6-S11 (Koszalin-Kołobrzeg) oraz 10 km od plaży w Mielnie.
UWAGA: Istnieje możliwość zakupu działek przyległych do oferowanej, stanowiący dodatkowy łączny obszar o pow. 6.749 m2, podzielony na 5 nieruchomości!
Ta wyjątkowa nieruchomość została starannie wykończona, z dbałością o każdy detal, co sprawia, że stanowi ona niepowtarzalną okazję dla osób poszukujących komfortowego, ale zarazem funkcjonalnego miejsca do zamieszkania w bliskiej odległości od miasta.
Nie czekaj dłużej, ta oferta to niepowtarzalna szansa na posiadanie nieruchomości, która spełni nawet najbardziej wyrafinowane oczekiwania.
Agent nieruchomości Tymoteusz Lesiak
e-mail: tymoteusz.lesiak@
W przypadku tej oferty wynagrodzenie naszego biura pokrywa właściciel nieruchomości.
Opis oferty zawarty na stronie internetowej sporządzany jest na podstawie oględzin nieruchomości oraz informacji uzyskanych od właściciela, może podlegać aktualizacji i nie stanowi oferty określonej w art. 66 i następnych K.C.
Oferta wysłana z programu dla biur nieruchomości ASARI CRM (asaricrm.com) Vergeet niet dat de vergoeding van het REMAX NA TROPIE-kantoor alleen wordt gedekt door de verkopende partij.
Wij nodigen u uit om kennis te maken met het unieke aanbod - een prachtige vrijstaande eengezinswoning, gelegen in Gniazdowo, in de wijk Koszalin. Het is een unieke woning met een gebruiksoppervlakte van ca. 295 m2, gelegen op een ruim perceel van 4882 m2, op slechts 5 km van de stad Koszalin.
Het huis, gebouwd in 2008 in traditionele technologie, heeft een massieve bakstenen structuur met Teriva-plafonds en buiten- en binnenmuren gemaakt van Suporex-blokken, extra geïsoleerd met 15 cm dik polystyreen. Het dak, bedekt met hoogwaardige cementtegels van "BRASS", is uitgerust met fotovoltaïsche panelen van 10 kW, wat zich vertaalt in energiebesparingen en ecologische voordelen voor de nieuwe eigenaren.
Deze plek biedt comfortabele leefomstandigheden, met een gasfornuis met dubbele functie dat warmte levert door het hele huis door middel van gedistribueerde vloerinstallatie, zowel op de begane grond, de eerste verdieping als in de garage voor twee auto's. Bovendien voegt een open haard met een watermantel charme toe en creëert het de mogelijkheid om op winteravonden te genieten van de gezellige warmte.
Het interieur van de woning bestaat uit:
- 5 slaapkamers,
-Kleerkast
- 2 badkamers,
- een ruime woonkamer met een eetkamer en een kitchenette met een bijkeuken,
-Wasserij
-Stookruimte
- Bijkeuken en houtschuur zorgen voor optimaal gebruik van de ruimte en zorgen voor de schoonheid ervan, afhankelijk van uw behoeften.
Het meubilair dat op de foto's wordt getoond, is inbegrepen in de prijs van het onroerend goed.
Het gebouw onderging rond de jaarwisseling 2022/2023 een ingrijpende renovatie, zowel binnen als buiten, waardoor de nieuwe eigenaren jarenlang comfort en veiligheid worden gegarandeerd.
Een groot voordeel van deze woning is een groot stuk grond met een oppervlakte van bijna 0,5 ha, waaromheen een massief hek van decoratief beton is gemaakt en de bekroning is een mooie, decoratieve gesmede poort die wordt geopend met een afstandsbediening (op bestelling gemaakt door een smid). Op het terrein vindt u tal van beplantingen (m.in. fruitbomen en struiken, evenals een aantal sierplanten) en communicatiedelen bekleed met decoratieve kubussen, die zorgen voor een comfortabele beweging en een prachtige decoratie vormen.
Voor liefhebbers van ontspanning en rust vindt u er ook een barbecueplaats, een kampvuur en voor actievere mensen een basketbalveld en een afgelegen plek voor een recreatiezwembad of buitenjacuzzi. Het centrum van het recreatiegebied is een indrukwekkend houten barbecuehuis met een sauna en een aparte badkamer (ca. 27 m2 in totaal), ideaal voor ontmoetingen met familie en vrienden.
De locatie van dit huis is niet alleen een rustige omgeving, weg van de drukte van de stad, maar ook een geweldige communicatie-infrastructuur, op slechts 5 km van Koszalin, 3 km van de snelweg S6-S11 knooppunt (Koszalin-Kołobrzeg) en 10 km van het strand in Mielno.
LET OP: Het is mogelijk om percelen te kopen die grenzen aan het aangeboden perceel, met een extra totale oppervlakte van 6.749 m2, verdeeld over 5 woningen!
Deze unieke woning is zorgvuldig afgewerkt, met aandacht voor elk detail, waardoor het een unieke kans is voor wie op zoek is naar een comfortabele, maar tegelijkertijd functionele plek om te wonen in de nabijheid van de stad.
Wacht niet langer, dit aanbod is een unieke kans om een woning te bezitten die zelfs aan de meest geavanceerde verwachtingen zal voldoen.
Makelaar Tymoteusz Lesiak
E-mailadres: tymoteusz.lesiak@
In het geval van dit aanbod wordt de vergoeding van ons bureau gedekt door de eigenaar van het onroerend goed.
De beschrijving van het aanbod op de website is opgesteld op basis van een inspectie van het onroerend goed en informatie verkregen van de eigenaar, kan onderhevig zijn aan actualisering en vormt geen aanbod als bedoeld in art. 66 e.v. van het burgerlijk wetboek.
Aanbieding verzonden vanuit het ASARI CRM (asaricrm.com)-programma voor makelaars Remember, the remuneration of the REMAX NA TROPIE office is covered only by the selling party.
We invite you to familiarize yourself with the unique offer - a beautiful detached single-family house, located in Gniazdowo, in the Koszalin district. It is a unique property with a usable area of approx. 295 m2, located on a spacious plot of 4882 m2, just 5 km from the city of Koszalin.
The house, built in 2008 in traditional technology, presents a solid brick structure with Teriva ceilings and external and internal walls made of Suporex blocks, additionally insulated with 15 cm thick polystyrene. Its roof, covered with high-quality cement tiles from "BRASS", has been equipped with 10 kW photovoltaic panels, which translates into energy savings and ecological benefits for the new owners.
This place offers comfortable living conditions, with a dual-function gas stove providing heat throughout the house through distributed floor installation both on the ground floor, first floor and in the two-car garage. In addition, a fireplace with a water jacket adds charm and creates the opportunity to enjoy the cozy warmth on winter evenings.
The interior of the house consists of:
- 5 bedrooms,
-Wardrobe
- 2 bathrooms,
- a spacious living room with a dining room and a kitchenette with a pantry,
-Laundry
-Boiler room
- Utility room and woodshed allow for optimal use of space and taking care of its beauty depending on your needs.
The furniture shown in the photos is included in the price of the property.
The building underwent a major renovation at the turn of 2022/2023, both inside and outside, which guarantees the new owners comfort and safety for many years.
A great advantage of this property is a large plot of land with an area of almost 0.5 ha, around which a solid fence made of decorative concrete has been made and its crowning is a beautiful, decorative forged gate opened with a remote control (made to order by a blacksmith). On the property you will find numerous plantings (m.in. fruit trees and shrubs as well as a number of ornamental plants) and communication parts lined with decorative cubes, ensuring comfortable movement and constituting a beautiful decoration.
For lovers of relaxation and rest, you will also find a barbecue area, a bonfire, and for more active people, a basketball court and a secluded place for a recreational pool or outdoor jacuzzi. The center of the recreational area is an impressive wooden barbecue house with a sauna and a separate bathroom (approx. 27 m2 in total), ideal for meetings with family and friends.
The location of this house is not only a quiet environment away from the hustle and bustle of the city, but also a great communication infrastructure, just 5 km from Koszalin, 3 km from the S6-S11 expressway junction (Koszalin-Kołobrzeg) and 10 km from the beach in Mielno.
NOTE: It is possible to purchase plots adjacent to the offered one, constituting an additional total area of 6,749 m2, divided into 5 properties!
This unique property has been carefully finished, with attention to every detail, which makes it a unique opportunity for those looking for a comfortable, but at the same time functional place to live in close proximity to the city.
Don't wait any longer, this offer is a unique chance to own a property that will meet even the most sophisticated expectations.
Real estate agent Tymoteusz Lesiak
e-mail: tymoteusz.lesiak@
In the case of this offer, the remuneration of our agency is covered by the property owner.
The description of the offer contained on the website is prepared on the basis of an inspection of the property and information obtained from the owner, may be subject to update and does not constitute an offer specified in Art. 66 and following of the Civil Code.
Offer sent from the ASARI CRM (asaricrm.com) program for real estate agencies