PICTURES ARE LOADING...
House & single-family home for sale in Ciechanów
USD 216,023
House & Single-family home (For sale)
Reference:
EDEN-T97042250
/ 97042250
Reference:
EDEN-T97042250
Country:
PL
City:
Ciechanow
Postal code:
06
Category:
Residential
Listing type:
For sale
Property type:
House & Single-family home
Property size:
3,929 sqft
Lot size:
6,383 sqft
Rooms:
6
Bedrooms:
3
Bathrooms:
3
Balcony:
Yes
Terrace:
Yes
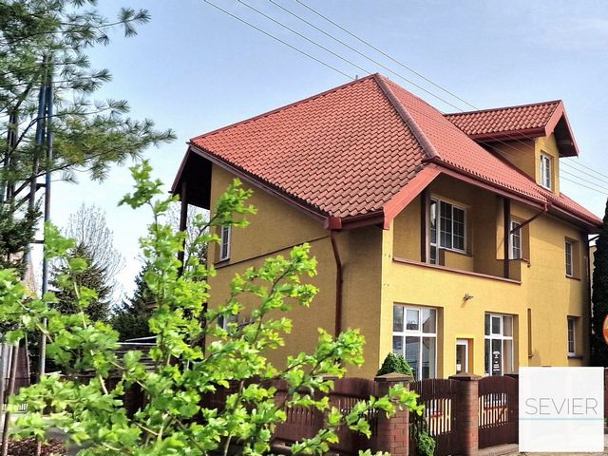
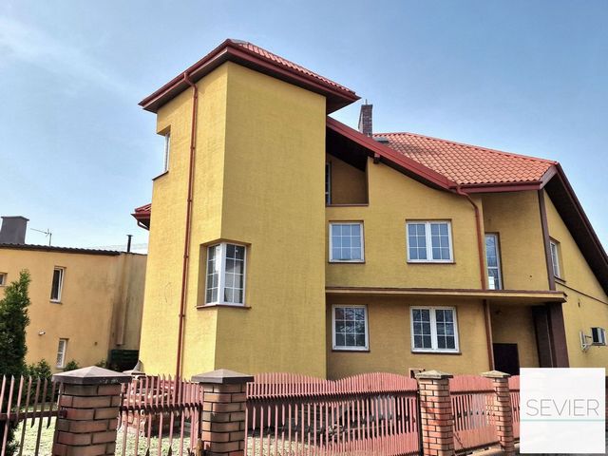
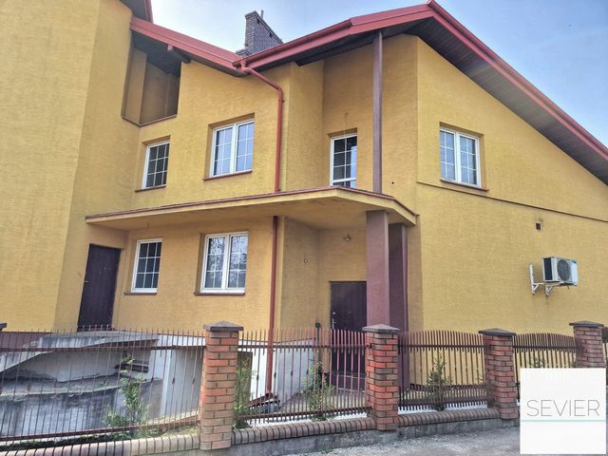
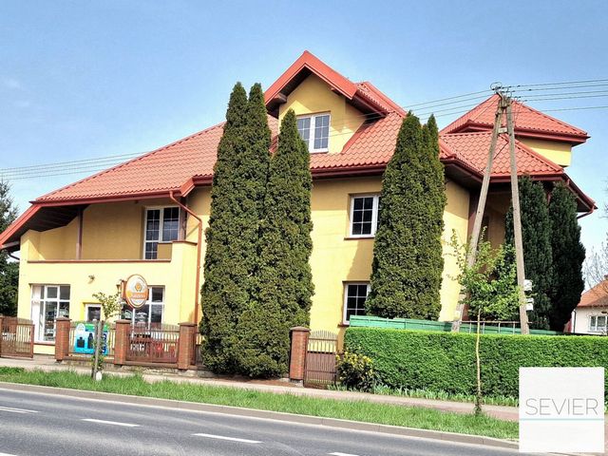
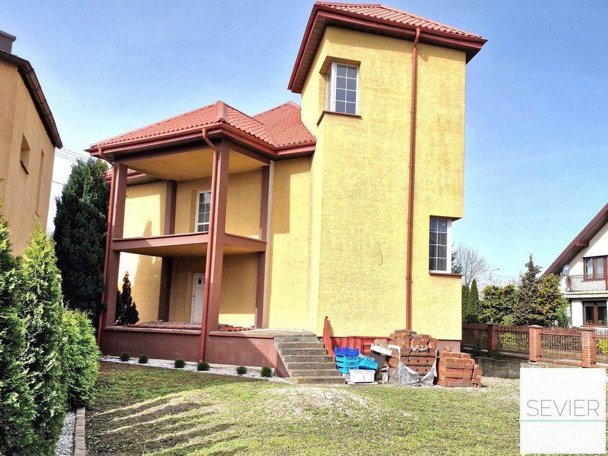
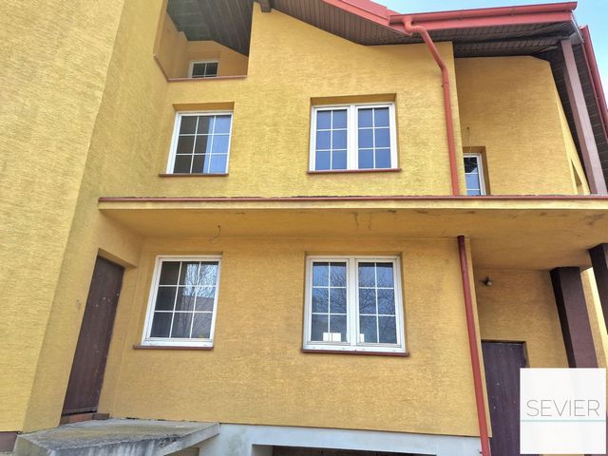
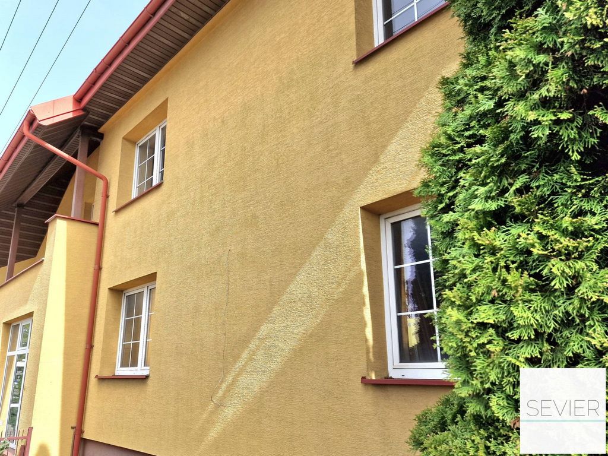
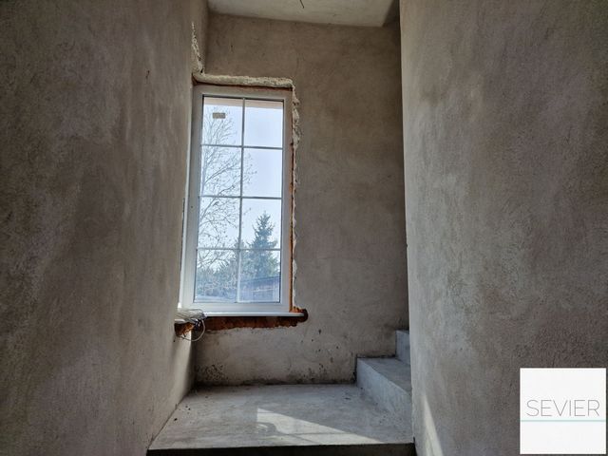
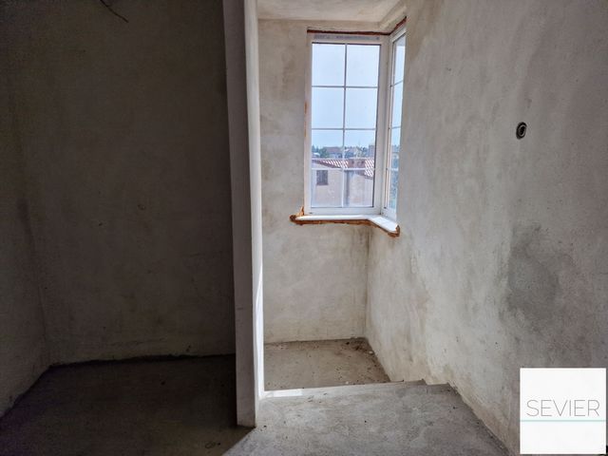
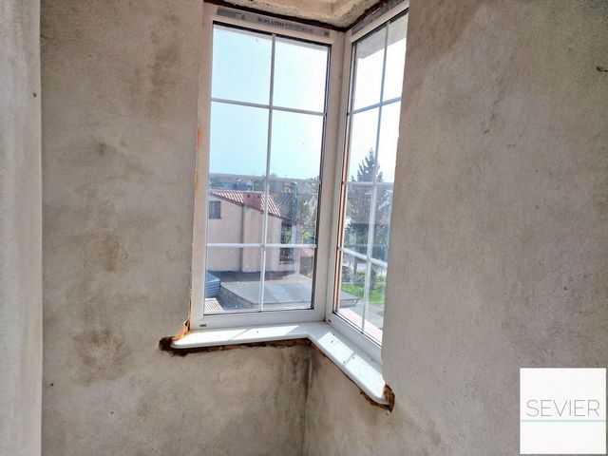
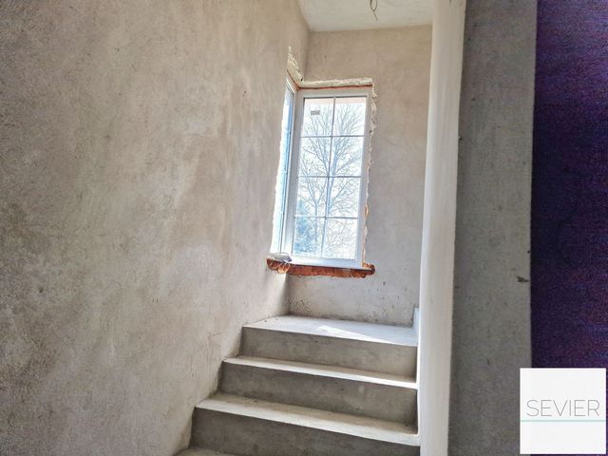
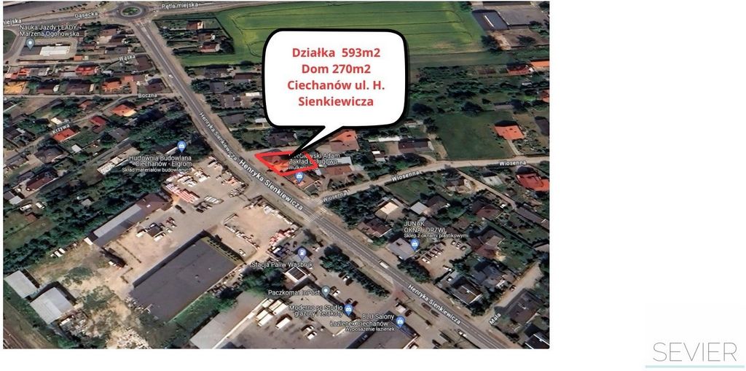
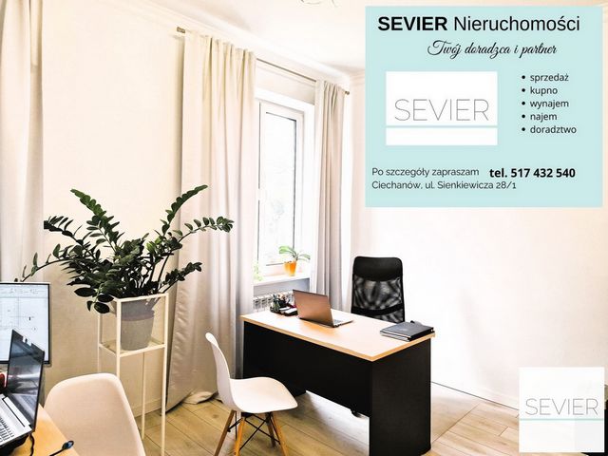
I would like to present to you a unique offer of a beautiful and well-kept house with commercial premises
The house consists of 3 floors.
-Feel free to contact me 7 days
PLOT: 593m2
HOUSE; Total area 365m2
Usable area: 275m2
The property has great adaptability due to its layout.
– two separate entrances plus a third to the commercial premises.
We have 3 separate inputs, which makes it possible to divide them into:
1 ) commercial premises with facilities
2 ) ground floor – 2 rooms / bathroom / kitchen plus additional toilet
3) floor – 2 rooms / bathroom / kitchen – living room / hall
+ attic to be adapted for an additional bedroom with a bathroom
+ basement 4 rooms with separate entrance - access from the outside
ADDITIONALLY:
- TERRACE / balcony / + plus 2 x loggia.
ADDITIONAL TECHNICAL INFORMATION:
- Expansion project from 2001
- Expansion and renovation 2002-2005
Central heating. - Designed for 2 sources: Gas stove and Second pellet stove
- Electrics: 3-phase installation, -WODKAN installation
+Water from the municipal network
+Gas from the municipal network
+Municipal sewage system
+ House Material: MAX Brick
+ Roof, TILE
The entire plot is fenced: - Steel fence / posts - clinker foundation
+ two steel sliding gates
ADDITIONAL LEGAL INFORMATION:
- Basis of purchase: purchase
- Form of ownership: proprietary,
- No debts, arrears or mortgages of any kind
The commercial premises have been operating for several years, while part of the ground floor as well as the top of the house is to be adapted – finished.
LOCATION:
An unquestionable advantage is the location right next to the property there is a bicycle path A very good facility for lovers of two wheels, the path can take you to the railway station, but also right next to the city ring road you can make bicycle trips around Ciechanów.
– in close proximity to public transport / Dworze PKP only 900m -10 minutes on foot
200m to the City Loop with a bicycle path running next to it – which greatly improves communication to other parts of the city.
If you are interested in this property – we invite you. Make your bid - we'll talk about the possibilities.
Property price: PLN 870,000
We also invite you to visit our website
I work with other real estate agencies.
Feel free to contact me 7 days
Włodzimierz Joniak
SEVIER_ Real Estate
Sienkiewicza 28/1
Guarantee of safety - our transactions are insured.
The data provided are for information purposes only and should be treated as an invitation to conclude a contract. The information does not constitute an offer within the meaning of Article 66 of the Civil Code and other relevant legal provisions.
The information included in the listings is provided by the property owners and is subject to change. We make every effort to ensure that all offers are up-to-date and correspond to the actual state.
Features:
- Balcony
- Terrace View more View less Opis nieruchomości
Przedstawiam Państwu wyjątkową ofertę pięknego i zadbanego domu z lokalem usługowym
Dom składa się z 3 kondygnacji.
-Serdecznie zapraszam do kontaktu 7 dni
DZIAŁKA: 593m2
DOM; Powierzchnia całkowita 365m2
Powierzchnia użytkowa: 275m2
Nieruchomość posiada duże możliwości adaptacji ze względu a swój układ.
– dwa oddzielne wejścia plus trzecie do lokalu usługowego.
Mamy 3 oddzielne wejścia co stwarza możliwość podziału na:
1 ) lokal usługowy wraz z zapleczem
2 ) parter – 2 pokoje / łazienka / kuchnia plus dodatkowe WC
3) piętro – 2 pokoje / łazienka / kuchnia -salon / hol
+ poddasze do adaptacji na dodatkową sypialnie z łazienką
+ piwnica 4 pomieszczenia z oddzielnym wejściem - dostępem z zewnątrz
DODATKOWO:
- TARAS / balkon / + plus 2 x logia.
DODATKOWE INFORMACJE TECHNICZNE:
- Projekt rozbudowy z 2001
- Rozbudowa i remont 2002-2005
Ogrzewanie centralne. - Przewidziane na 2 źródła : piec Gazowy oraz Drugi piec na PELET
- Elektryka: instalacja 3 fazowa, -Instalacja WODKAN
+Woda z sieci miejskiej
+Gaz z sieci miejskiej
+Kanalizacja miejska
+ Materiał domu: MAX cegła
+ Dach, DACHÓWKA
Cała Działka jest ogrodzona: - Ogrodzenie stalowe / słupki-fundament z klinkieru
+dwie bramy przesuwne stalowe
DODATKOWE INFORMACJE PRAWNE:
- Podstawa nabycia: zakup
- Forma własności: własnościowe
- Brak jakichkolwiek zadłużeń, zaległości czy hipoteki
Lokal usługowy funkcjonuje od kilku lat, natomiast cześć parteru jak i góra domu jest do adaptacji – wykończenia.
LOKALIZACJA:
Niewątpliwym atutem jest lokalizacja tuż obok Nieruchomości jest ścieżka rowerowa Bardzo dobre udogodnienie dla wielbicieli dwóch kółek ,ścieżką można dojechać do stacji PKP ale także tuż obok obwodnicy miasta można robić wycieczki rowerowe wokół Ciechanowa.
– w bliskiej odległości Komunikacja miejska / Dworze PKP zaledwie 900m -10 minut pieszo
200m do Pętli miejskiej z biegnąca obok ścieżką rowerową – co bardzo Usprawnia komunikację w inne rejony miasta.
Jeżeli zainteresowała Cię ta Nieruchomość – Zapraszamy. Złóż swoja ofertę kupna - porozmawiamy o możliwościach.
Cena nieruchomości: 870.000zł
Zapraszamy również na naszą stronę internetową
współpracuję z innym agencjami nieruchomości.
Serdecznie zapraszam do kontaktu 7 dni
Włodzimierz Joniak
SEVIER_ Nieruchomości
Ciechanów, ul. Sienkiewicza 28/1
Gwarancja bezpieczeństwa - nasze transakcje są ubezpieczone.
Podane dane mają charakter wyłącznie informacyjny i winny być traktowane jako zaproszenie do zawarcia umowy. Informacja nie stanowi oferty w rozumieniu art.66 KC oraz innych właściwych przepisów prawnych.
Informacje umieszczone w ofertach przekazywane są przez właścicieli nieruchomości i mogą ulegać zmianom. Dokładamy wszelkich starań, aby wszystkie oferty były aktualne i odpowiadały stanowi rzeczywistemu.
Features:
- Balcony
- Terrace Property Description
I would like to present to you a unique offer of a beautiful and well-kept house with commercial premises
The house consists of 3 floors.
-Feel free to contact me 7 days
PLOT: 593m2
HOUSE; Total area 365m2
Usable area: 275m2
The property has great adaptability due to its layout.
– two separate entrances plus a third to the commercial premises.
We have 3 separate inputs, which makes it possible to divide them into:
1 ) commercial premises with facilities
2 ) ground floor – 2 rooms / bathroom / kitchen plus additional toilet
3) floor – 2 rooms / bathroom / kitchen – living room / hall
+ attic to be adapted for an additional bedroom with a bathroom
+ basement 4 rooms with separate entrance - access from the outside
ADDITIONALLY:
- TERRACE / balcony / + plus 2 x loggia.
ADDITIONAL TECHNICAL INFORMATION:
- Expansion project from 2001
- Expansion and renovation 2002-2005
Central heating. - Designed for 2 sources: Gas stove and Second pellet stove
- Electrics: 3-phase installation, -WODKAN installation
+Water from the municipal network
+Gas from the municipal network
+Municipal sewage system
+ House Material: MAX Brick
+ Roof, TILE
The entire plot is fenced: - Steel fence / posts - clinker foundation
+ two steel sliding gates
ADDITIONAL LEGAL INFORMATION:
- Basis of purchase: purchase
- Form of ownership: proprietary,
- No debts, arrears or mortgages of any kind
The commercial premises have been operating for several years, while part of the ground floor as well as the top of the house is to be adapted – finished.
LOCATION:
An unquestionable advantage is the location right next to the property there is a bicycle path A very good facility for lovers of two wheels, the path can take you to the railway station, but also right next to the city ring road you can make bicycle trips around Ciechanów.
– in close proximity to public transport / Dworze PKP only 900m -10 minutes on foot
200m to the City Loop with a bicycle path running next to it – which greatly improves communication to other parts of the city.
If you are interested in this property – we invite you. Make your bid - we'll talk about the possibilities.
Property price: PLN 870,000
We also invite you to visit our website
I work with other real estate agencies.
Feel free to contact me 7 days
Włodzimierz Joniak
SEVIER_ Real Estate
Sienkiewicza 28/1
Guarantee of safety - our transactions are insured.
The data provided are for information purposes only and should be treated as an invitation to conclude a contract. The information does not constitute an offer within the meaning of Article 66 of the Civil Code and other relevant legal provisions.
The information included in the listings is provided by the property owners and is subject to change. We make every effort to ensure that all offers are up-to-date and correspond to the actual state.
Features:
- Balcony
- Terrace