PICTURES ARE LOADING...
House & Single-family home (For sale)
Reference:
EDEN-T97394993
/ 97394993
Reference:
EDEN-T97394993
Country:
PL
City:
Olsztyn
Category:
Residential
Listing type:
For sale
Property type:
House & Single-family home
Property size:
1,946 sqft
Lot size:
7,653 sqft
Rooms:
6
Bedrooms:
3
Bathrooms:
3
AVERAGE HOME VALUES IN OLSZTYN
REAL ESTATE PRICE PER SQFT IN NEARBY CITIES
| City |
Avg price per sqft house |
Avg price per sqft apartment |
|---|---|---|
| Kaliningrad | USD 105 | USD 134 |
| Kaliningrad Oblast | USD 95 | USD 145 |
| Berlin | - | USD 819 |
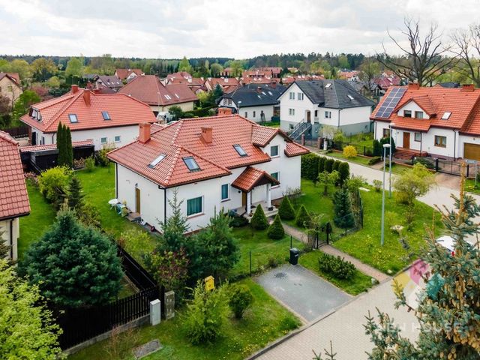
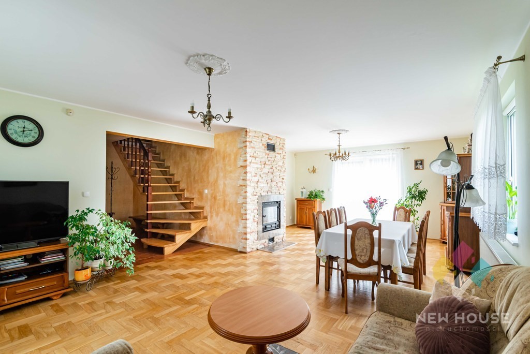
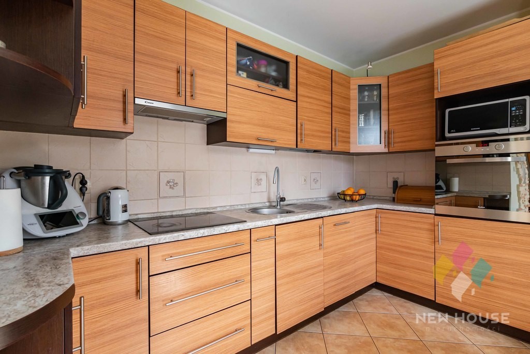
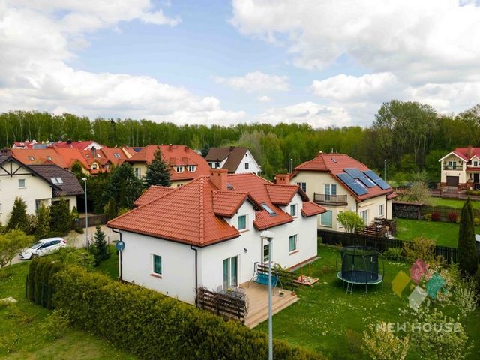
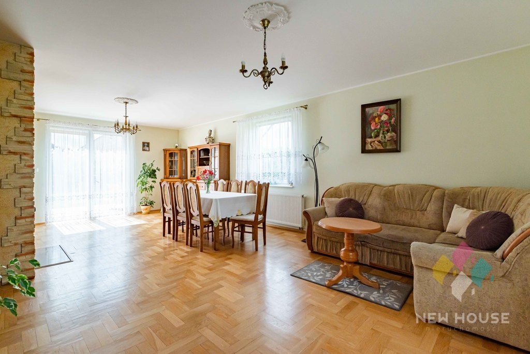
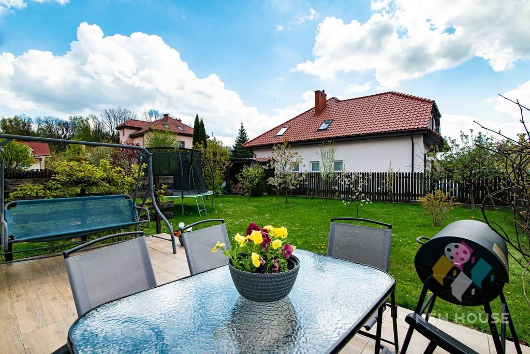
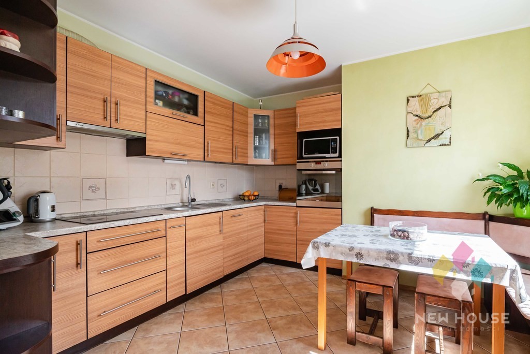
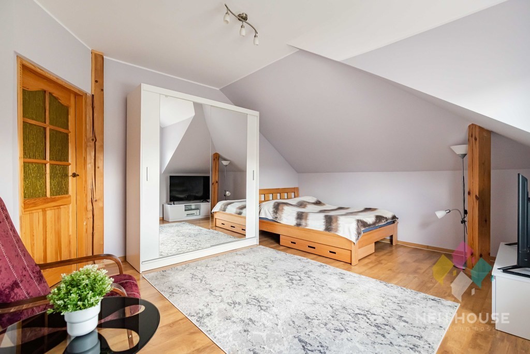
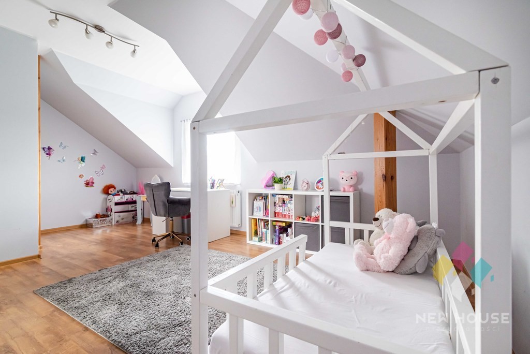
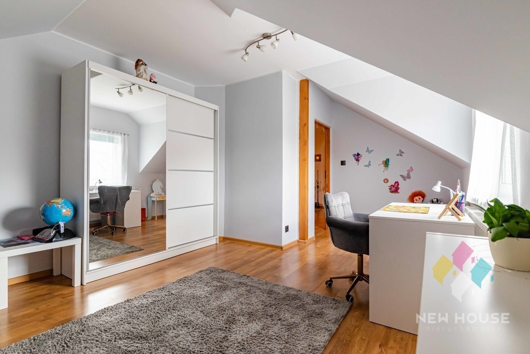
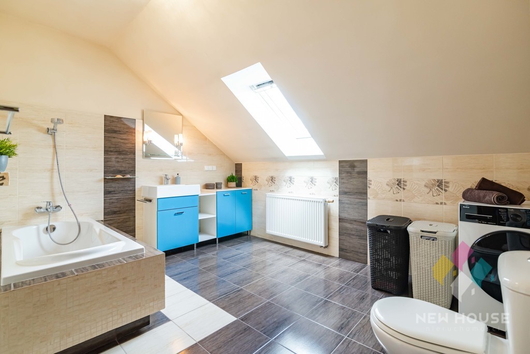
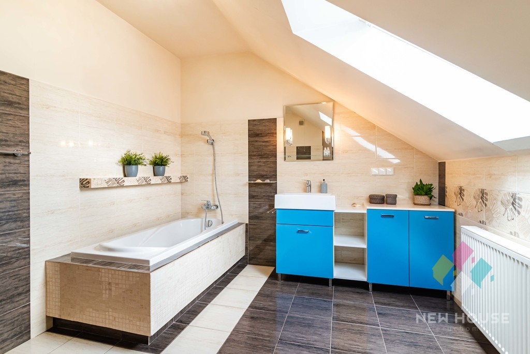
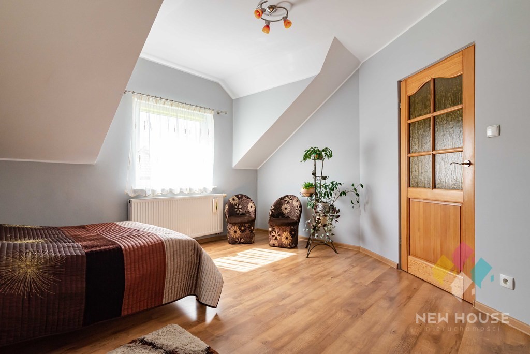
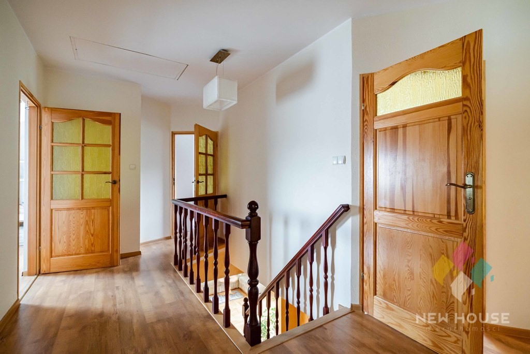
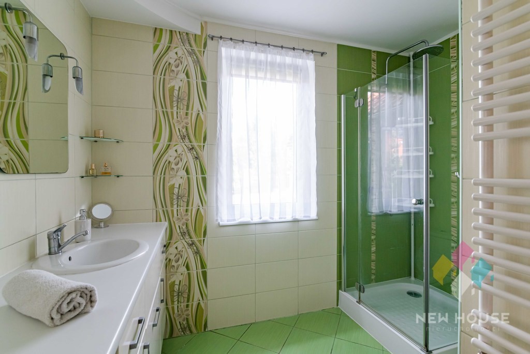
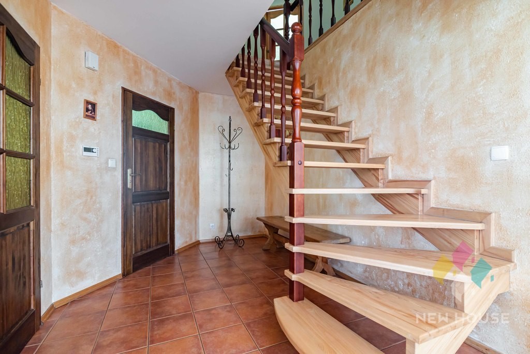
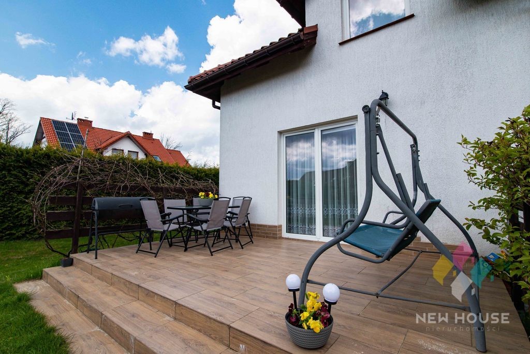
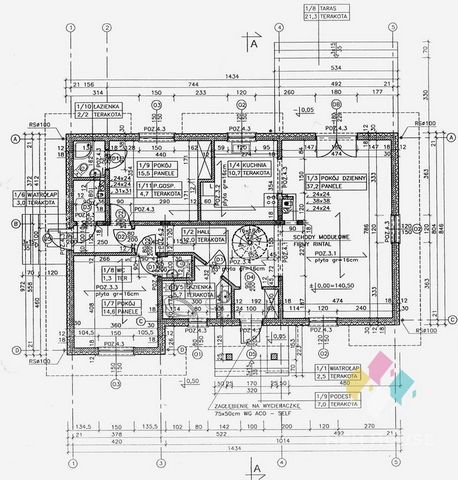
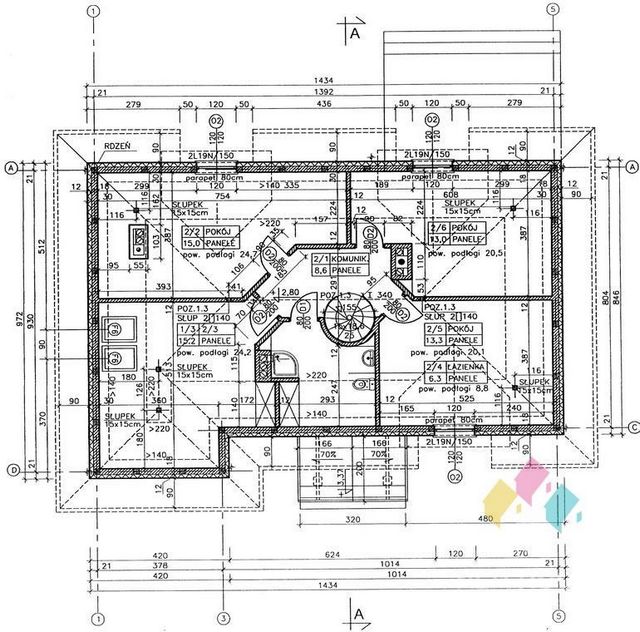
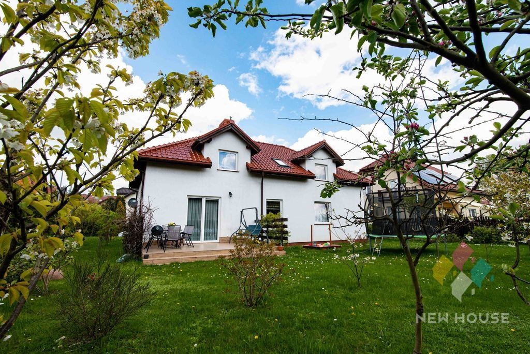
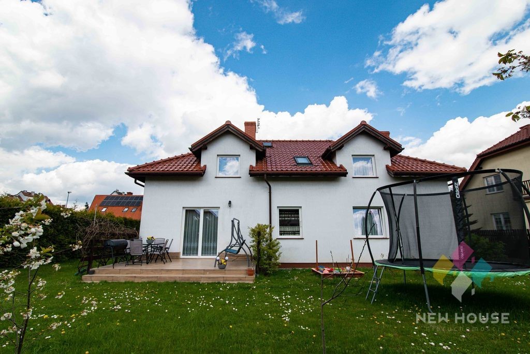
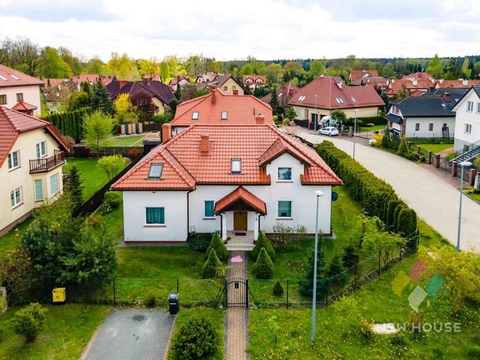
LOCATION
The building is located in the Pieczewo estate at Kopciuszka Street in the vicinity of single-family residential buildings.
Nearby there is a forest, primary school, kindergarten, clinic, bus and tram stop and many retail and service outlets.
Watch the VIRTUAL TOUR - (if you don't see the link, contact the agent).
PLOT
A plot of 711 m2, with a regular shape - rectangular, flat, fenced, fully developed (electricity network, sanitary sewage, water supply network, gas network).
The plot is landscaped, with numerous plantings and a well-kept lawn, there is a woodshed on the plot.
Access to the property is via a fully paved road. In front of the property there is a separate paved parking space.
BUILDING/INTERIOR:
A detached house with a usable attic, without a basement, with a usable area of 180.8 m2
The house is built of 18 cm silk, insulated, reinforced concrete ceiling, ceramic tiles, PVC windows. The house is finished with good quality materials, does not require financial outlays, ready to move in.
Gas heating with a 2-function stove and a fireplace with a water jacket. Hot water from the stove.
Parquet and tiles on the floors on the ground floor. Comfortable wooden stairs leading to the first floor.
The house consists of 2 independent apartments, with a very easy possibility of disassembling the wall and combining it into one whole.
DECOMPOSITION:
GROUND FLOOR (112.4 m2)
- living room 37.2 m2 with a fireplace and access to the terrace
- kitchen 10.7 m2,
- bathroom 5.7 m2,
- vestibule 2.5 m2,
- hall 12 m2,
2 INDEPENDENT APARTMENTS
- vestibule 3 m2,
- room 14.6 m2,
- room 15.5 m2,
- toilet 1.3 m2,
- bathroom 2.2 m2,
-Pom. utility 4.7 m2
FIRST FLOOR (68.4 m2):
- room 15 m2,
- room 15.2 m2,
- room 13.3 m2,
- room 13 m2,
- communication 5.6 m2,
- bathroom 6.3 m2.
LEGAL STATUS/AVAILABILITY
Full ownership. Date of handover to be agreed.
If you are interested, please contact me!
BROKER
Contact person: Aleksandra Kicka
Tel.
The presented price offer is for information purposes only and does not constitute a commercial offer within the meaning of Article 66 § 1 of the Civil Code.
The owner of the advertisement together with its elements is NewHouse Łukasz Wróbel and cooperating entities.
All rights are reserved, copying, distributing and using these components of the advertisement in any other way exceeding the permitted use specified in the provisions of the Act of 4 February 1994 on copyright and related rights (Journal of Laws of 1994, No. 24, item 83, as amended) without the consent of NewHouse Łukasz Wróbel or cooperating entities is prohibited and may constitute the basis for civil and criminal liability.
These materials are a secret of NewHouse Łukasz Wróbel or cooperating entities within the meaning of the Act of 16 April 1993 on combating unfair competition (Journal of Laws of 2003, No. 153, item 1503 as amended).
This announcement does not constitute an offer within the meaning of the Civil Code, but is for information purposes only.
Offer sent from the ASARI CRM (asaricrm.com) program for real estate agencies View more View less Ein attraktives Einfamilienhaus in ruhiger Lage im Herzen von Pieczewo. Die funktionale Aufteilung der Zimmer ermöglicht es zwei Familien, bequem zu arbeiten. Schönes Grundstück, ruhige Nachbarschaft, sehr gute Lage, in der Nähe des Waldes, gute Verkehrsanbindung.
ORT
Das Gebäude befindet sich in der Siedlung Pieczewo in der Kopciuszka-Straße in der Nähe von Einfamilienhäusern.
In der Nähe befinden sich ein Wald, eine Grundschule, ein Kindergarten, eine Klinik, eine Bus- und Straßenbahnhaltestelle sowie viele Einzelhandels- und Dienstleistungsgeschäfte.
Sehen Sie sich die VIRTUELLE TOUR an - (wenn Sie den Link nicht sehen, wenden Sie sich an den Agenten).
HANDLUNG
Ein Grundstück von 711 m2 mit regelmäßiger Form - rechteckig, flach, eingezäunt, voll erschlossen (Stromnetz, Abwasser, Wasserversorgungsnetz, Gasnetz).
Das Grundstück ist landschaftlich angelegt, mit zahlreichen Bepflanzungen und einem gepflegten Rasen, es gibt einen Holzschuppen auf dem Grundstück.
Die Zufahrt zum Grundstück erfolgt über eine komplett asphaltierte Straße. Vor dem Grundstück befindet sich ein separater gepflasterter Parkplatz.
GEBÄUDE/INNENRAUM:
Ein Einfamilienhaus mit nutzbarem Dachboden, ohne Keller, mit einer Nutzfläche von 180,8 m2
Das Haus ist aus 18 cm Seide, isolierter Stahlbetondecke, Keramikfliesen und PVC-Fenstern gebaut. Das Haus ist mit hochwertigen Materialien ausgestattet, erfordert keine finanziellen Aufwendungen und ist bezugsfertig.
Gasheizung mit einem 2-Funktions-Herd und einem Kamin mit Wassermantel. Heißes Wasser aus dem Ofen.
Parkett und Fliesen auf den Böden im Erdgeschoss. Bequeme Holztreppe führt in den ersten Stock.
Das Haus besteht aus 2 unabhängigen Wohnungen, mit einer sehr einfachen Möglichkeit, die Wand zu demontieren und zu einem Ganzen zu kombinieren.
ZERSETZUNG:
ERDGESCHOSS (112,4 m2)
- Wohnzimmer 37,2 m2 mit Kamin und Zugang zur Terrasse
- Küche 10,7 m2,
- Badezimmer 5,7 m2,
- Vorraum 2,5 m2,
- Halle 12 m2,
2 UNABHÄNGIGE WOHNUNGEN
- Vorraum 3 m2,
- Zimmer 14,6 m2,
- Zimmer 15,5 m2,
- Toilette 1,3 m2,
- Badezimmer 2,2 m2,
-Pom. Nutzfläche 4,7 m2
ERSTER STOCK (68,4 m2):
- Zimmer 15 m2,
- Zimmer 15,2 m2,
- Zimmer 13,3 m2,
- Zimmer 13 m2,
- Kommunikation 5,6 m2,
- Badezimmer 6,3 m2.
RECHTLICHER STATUS/VERFÜGBARKEIT
Volle Eigenverantwortung. Übergabetermin nach Vereinbarung.
Bei Interesse melde dich gerne bei mir!
MAKLER
Ansprechpartnerin: Aleksandra Kicka
Tel.
Das präsentierte Preisangebot dient nur zu Informationszwecken und stellt kein kommerzielles Angebot im Sinne von Artikel 66 § 1 des Bürgerlichen Gesetzbuches dar.
Der Eigentümer der Anzeige zusammen mit ihren Elementen ist NewHouse Łukasz Wróbel und kooperierende Unternehmen.
Alle Rechte sind vorbehalten, das Kopieren, Verbreiten und Verwenden dieser Komponenten der Werbung in einer anderen Weise, die über die in den Bestimmungen des Gesetzes vom 4. Februar 1994 über das Urheberrecht und verwandte Schutzrechte (Gesetzblatt von 1994, Nr. 24, Pos. 83 in der geänderten Fassung) festgelegte zulässige Nutzung hinausgeht, ist ohne Zustimmung von NewHouse Łukasz Wróbel oder kooperierenden Unternehmen verboten und kann die Grundlage für eine zivil- und strafrechtliche Haftung darstellen.
Diese Materialien sind ein Geheimnis von NewHouse Łukasz Wróbel oder kooperierenden Unternehmen im Sinne des Gesetzes vom 16. April 1993 zur Bekämpfung des unlauteren Wettbewerbs (Gesetzblatt von 2003, Nr. 153, Pos. 1503 in der geänderten Fassung).
Diese Bekanntmachung stellt kein Angebot im Sinne des Bürgerlichen Gesetzbuches dar, sondern dient nur zu Informationszwecken.
Angebot aus dem ASARI CRM (asaricrm.com)-Programm für Immobilienagenturen Atrakcyjny dom wolnostojący w spokojnej lokalizacji w sercu Pieczewa. Funkcjonalny rozkład pomieszczeń pozwala na komfortowe funkcjonowanie dwóm rodzinom. Ładna działka, spokojne sąsiedztwo, bardzo dobra lokalizacja, blisko lasu, dobry dostęp komunikacyjny.
LOKALIZACJA
Budynek położony na osiedlu Pieczewo przy ul. Kopciuszka w sąsiedztwie zabudowy mieszkaniowej jednorodzinnej.
W pobliżu las, szkoła podstawowa, przedszkole, przychodnia, przystanek autobusowy oraz tramwajowy oraz wiele punktów handlowo-usługowych.
Obejrzyj WIRTUALNY SPACER - (jeśli nie widzisz linku skontaktuj się z pośrednikiem).
DZIAŁKA
Działka o powierzchni 711 m2, o regularnym kształcie - prostokątna, płaska, ogrodzona, w pełni uzbrojona (sieć elektryczna, kanalizacja sanitarna, sieć wodociągowa, sieć gazowa).
Działka zagospodarowana, z licznymi zasadzeniami i zadbanym trawnikiem, na działce znajduje się drewutnia.
Dojazd do nieruchomości w pełni drogą utwardzoną. Przed posesją wydzielone utwardzone miejsce postojowe.
BUDYNEK/WNĘTRZE:
Dom wolnostojący z poddaszem użytkowym, niepodpiwniczony o powierzchni użytkowej 180,8 m2
Dom wybudowany z silki 18 cm, ocieplony, strop żelbetowy, dachówka ceramiczna, okna PCV. Dom wykończony materiałami dobrej jakości, nie wymaga nakładów finansowych, gotowy do wprowadzenia.
Ogrzewanie gazowe piecem 2-funkcyjnym oraz kominkiem z płaszczem wodnym. Ciepła woda z piecyka.
Na podłogach na parterze parkiet oraz płytki. Wygodne drewniane schody prowadzące na piętro.
Dom składa się z 2 niezależnych mieszkań, z bardzo łatwą możliwością rozebrania ścianki i połączenia w jedną całość.
ROZKŁAD:
PARTER (112,4 m2)
- pokój dzienny 37,2 m2 z kominkiem i z wyjściem na taras
- kuchnia 10,7 m2,
- łazienka 5,7 m2,
- wiatrołap 2,5 m2,
- hall 12 m2,
2 NIEZALEŻNE MIESZKANIE
- wiatrołap 3 m2,
- pokój 14,6 m2,
- pokój 15,5 m2,
- WC 1,3 m2,
- łazienka 2,2 m2,
- pom. gospodarcze 4,7 m2
PIĘTRO (68,4 m2):
- pokój 15 m2,
- pokój 15,2 m2,
- pokój 13,3 m2,
- pokój 13 m2,
- komunikacja 5,6 m2,
- łazienka 6,3 m2.
STAN PRAWNY/DOSTĘPNOŚĆ
Pełna własność. Termin przekazania do uzgodnienia.
Zainteresowanych zapraszam do kontaktu!
POŚREDNIK
Osoba do kontaktu: Aleksandra Kicka
tel.
Przedstawiona oferta cenowa ma charakter informacyjny, nie stanowi oferty handlowej w rozumieniu art.66 § 1 Kodeksu Cywilnego.
Właścicielem ogłoszenia wraz z jej elementami jest NewHouse Łukasz Wróbel oraz podmioty współpracujące.
Wszelkie prawa są zastrzeżone, kopiowanie, rozpowszechnianie oraz korzystanie z niniejszych składowych materiałów ogłoszenia w jakikolwiek inny sposób wykraczający poza dozwolony użytek określony przepisami ustawy z 4 lutego 1994 r. o prawie autorskim i prawach pokrewnych (Dz. U. 1994, nr 24 poz. 83 z późn. zm.) bez zgody NewHouse Łukasz Wróbel lub podmiotów współpracujących jest zabronione i może stanowić podstawę odpowiedzialności cywilnej oraz karnej.
Niniejsze materiały stanowią tajemnicę firmy NewHouse Łukasz Wróbel lub podmiotów współpracujących w rozumieniu ustawy z dnia 16 kwietnia 1993 r. o zwalczaniu nieuczciwej konkurencji (Dz. U. z 2003 r., Nr 153, poz. 1503 z późn. zm.).
Niniejsze ogłoszenie nie stanowi oferty w rozumieniu Kodeksu Cywilnego, lecz ma charakter informacyjny.
Oferta wysłana z programu dla biur nieruchomości ASARI CRM (asaricrm.com) An attractive detached house in a quiet location in the heart of Pieczewo. The functional layout of the rooms allows two families to function comfortably. Nice plot, quiet neighborhood, very good location, close to the forest, good communication access.
LOCATION
The building is located in the Pieczewo estate at Kopciuszka Street in the vicinity of single-family residential buildings.
Nearby there is a forest, primary school, kindergarten, clinic, bus and tram stop and many retail and service outlets.
Watch the VIRTUAL TOUR - (if you don't see the link, contact the agent).
PLOT
A plot of 711 m2, with a regular shape - rectangular, flat, fenced, fully developed (electricity network, sanitary sewage, water supply network, gas network).
The plot is landscaped, with numerous plantings and a well-kept lawn, there is a woodshed on the plot.
Access to the property is via a fully paved road. In front of the property there is a separate paved parking space.
BUILDING/INTERIOR:
A detached house with a usable attic, without a basement, with a usable area of 180.8 m2
The house is built of 18 cm silk, insulated, reinforced concrete ceiling, ceramic tiles, PVC windows. The house is finished with good quality materials, does not require financial outlays, ready to move in.
Gas heating with a 2-function stove and a fireplace with a water jacket. Hot water from the stove.
Parquet and tiles on the floors on the ground floor. Comfortable wooden stairs leading to the first floor.
The house consists of 2 independent apartments, with a very easy possibility of disassembling the wall and combining it into one whole.
DECOMPOSITION:
GROUND FLOOR (112.4 m2)
- living room 37.2 m2 with a fireplace and access to the terrace
- kitchen 10.7 m2,
- bathroom 5.7 m2,
- vestibule 2.5 m2,
- hall 12 m2,
2 INDEPENDENT APARTMENTS
- vestibule 3 m2,
- room 14.6 m2,
- room 15.5 m2,
- toilet 1.3 m2,
- bathroom 2.2 m2,
-Pom. utility 4.7 m2
FIRST FLOOR (68.4 m2):
- room 15 m2,
- room 15.2 m2,
- room 13.3 m2,
- room 13 m2,
- communication 5.6 m2,
- bathroom 6.3 m2.
LEGAL STATUS/AVAILABILITY
Full ownership. Date of handover to be agreed.
If you are interested, please contact me!
BROKER
Contact person: Aleksandra Kicka
Tel.
The presented price offer is for information purposes only and does not constitute a commercial offer within the meaning of Article 66 § 1 of the Civil Code.
The owner of the advertisement together with its elements is NewHouse Łukasz Wróbel and cooperating entities.
All rights are reserved, copying, distributing and using these components of the advertisement in any other way exceeding the permitted use specified in the provisions of the Act of 4 February 1994 on copyright and related rights (Journal of Laws of 1994, No. 24, item 83, as amended) without the consent of NewHouse Łukasz Wróbel or cooperating entities is prohibited and may constitute the basis for civil and criminal liability.
These materials are a secret of NewHouse Łukasz Wróbel or cooperating entities within the meaning of the Act of 16 April 1993 on combating unfair competition (Journal of Laws of 2003, No. 153, item 1503 as amended).
This announcement does not constitute an offer within the meaning of the Civil Code, but is for information purposes only.
Offer sent from the ASARI CRM (asaricrm.com) program for real estate agencies