PICTURES ARE LOADING...
Business opportunity (For sale)
1,647 sqft
Reference:
EDEN-T97421546
/ 97421546
Reference:
EDEN-T97421546
Country:
PT
City:
Matosinhos
Postal code:
4450-147
Category:
Commercial
Listing type:
For sale
Property type:
Business opportunity
Property size:
1,647 sqft
AVERAGE HOME VALUES IN MATOSINHOS
REAL ESTATE PRICE PER SQFT IN NEARBY CITIES
| City |
Avg price per sqft house |
Avg price per sqft apartment |
|---|---|---|
| Porto | USD 367 | USD 414 |
| Maia | USD 223 | USD 255 |
| Canidelo | - | USD 446 |
| Maia | USD 206 | USD 252 |
| Vila Nova de Gaia | USD 258 | USD 343 |
| Valongo | USD 175 | USD 186 |
| Gondomar | USD 188 | USD 218 |
| Espinho | - | USD 340 |
| Paredes | USD 184 | USD 328 |
| Santa Maria da Feira | USD 171 | USD 201 |
| Vila Nova de Famalicão | USD 146 | USD 183 |
| Ovar | USD 180 | USD 211 |
| Feira | USD 175 | USD 183 |
| Ovar | USD 177 | USD 200 |
| Esposende | USD 227 | USD 253 |
| Oliveira de Azeméis | USD 150 | - |
| Esposende | - | USD 221 |
| Marco de Canaveses | USD 208 | - |
| Aveiro | USD 178 | USD 316 |
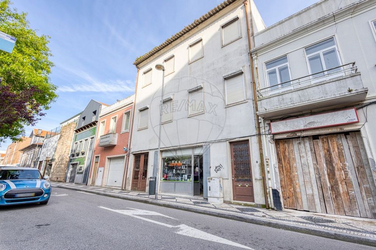
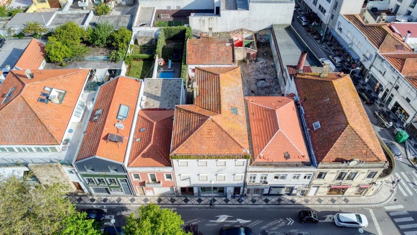
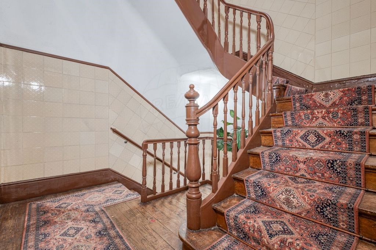
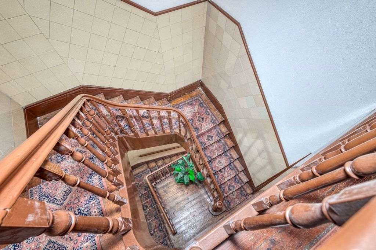
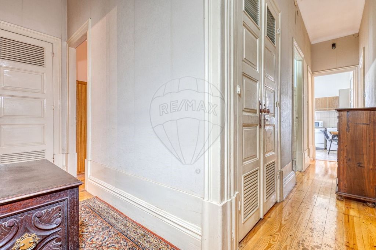
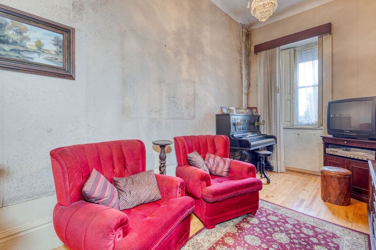
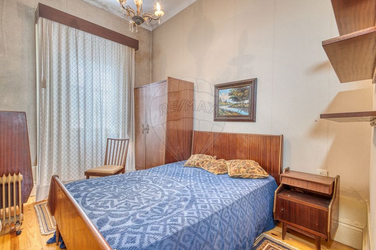
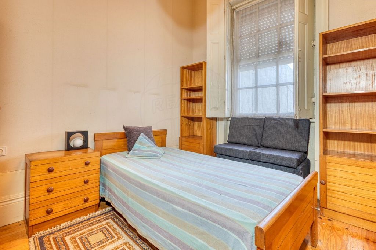
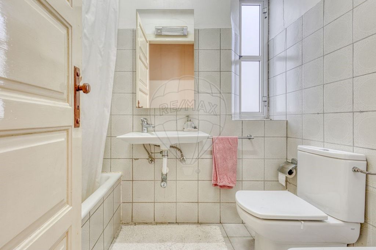
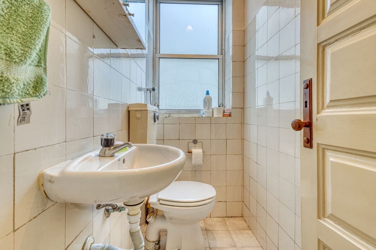
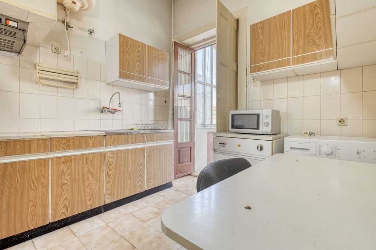
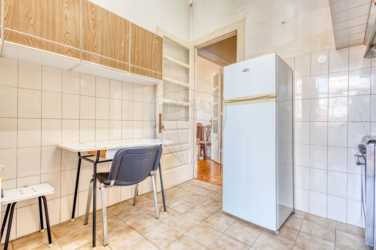
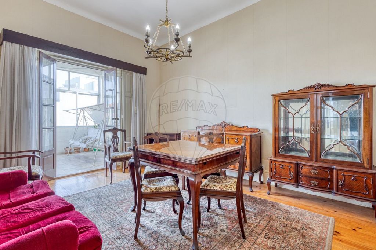
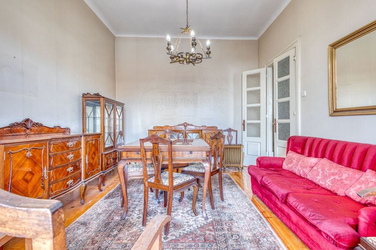
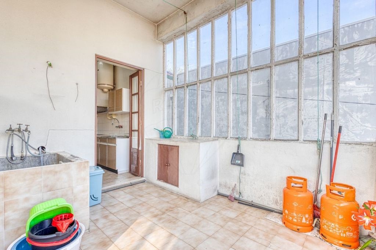
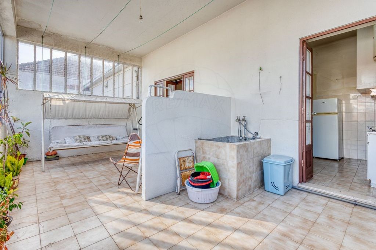
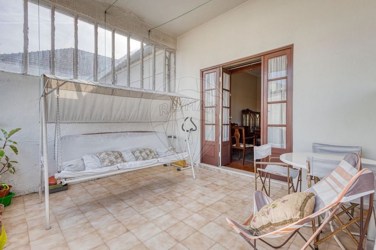
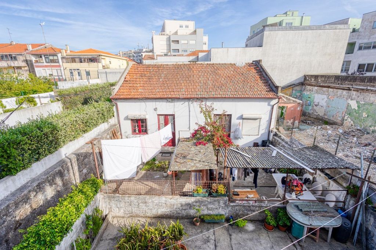
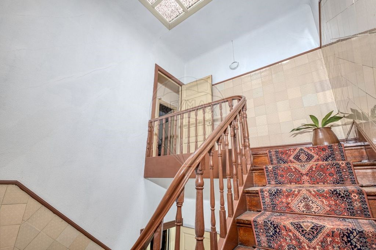
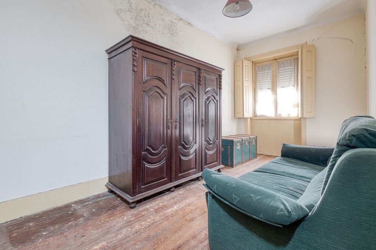
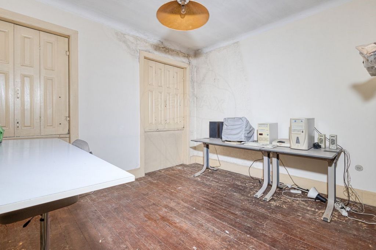
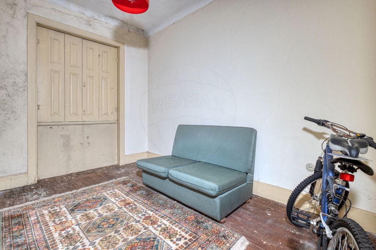
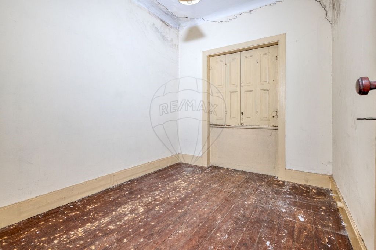

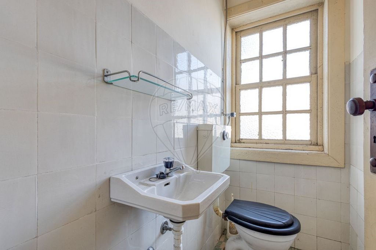
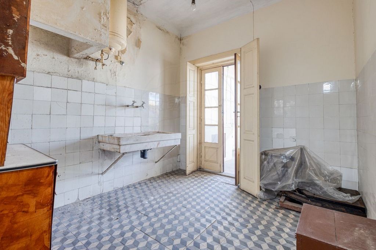
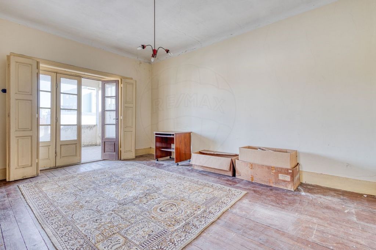
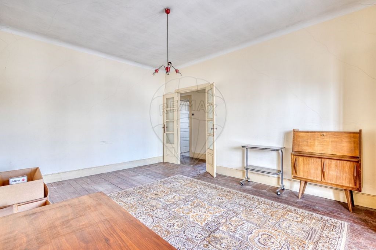
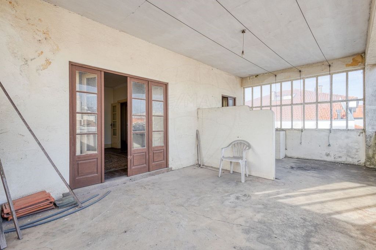
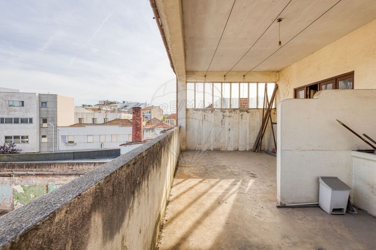

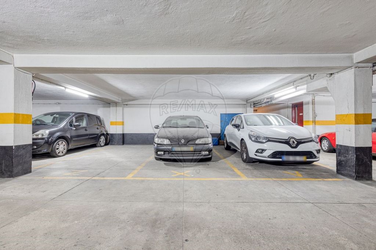
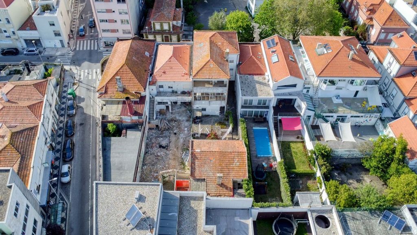
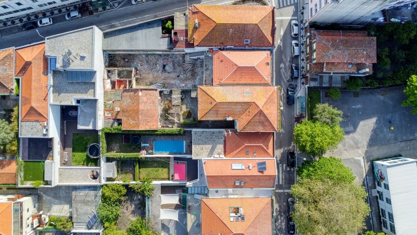
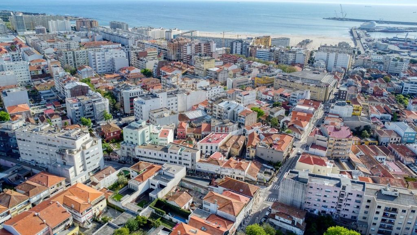

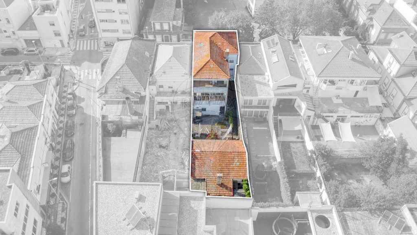
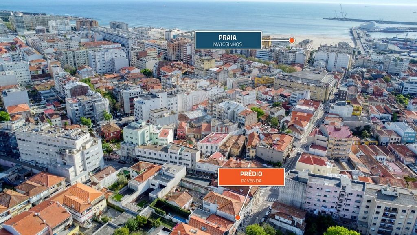
The two T2 houses located at the rear of the building are leased, one of which has a lifetime contract and the other ending in May 2025.
The store and the 2 bedroom apartment on the ground floor are leased with a lifetime contract. There are still 3 parking spaces included in the price of the deal a few meters from the building on Rua Álvaro Castelões. Surrounding environment: 2 km from Matosinhos Beach;
2.5 km from Lidl in Matosinhos Sul;
500m from Matosinhos City Hall;
10m Primary School;
1 km from Augusto Gomes Secondary School;
1.3 km from the Matosinhos Chamber Metro;
600m from Basílio Teles Park;
1.8 km from Mercadona de Matosinhos;
1 km from Matosinhos Municipal Swimming Pools;
2.9 km from Matosinhos Hospital;
850m from the Matosinhos Health Center; About the history of this house: This stood out on Rua do Godinho, still in sand, for the continuous wrought iron balcony, which defined the main facade and one of the sides. A single-storey house, with two independent entrances, consisting of a "shop", as it used to be called, and the house of the designated caretaker/maid on the ground floor. Access to this house, with a small courtyard lined with stones with engraved words that still remain, was and is through a two-leaf wooden gate, adorned with metalwork similar to that on the old porch. It was this same gate, which allowed access to the old stables, where it was said that there were 4 horses (a means of transport existing at the time). In the outer space, attached to the cavalries, there was a well with a large iron wheel for drawing water. The house itself maintains, as a testimony of the time, the high openings to the floor, visible through the other compartments, which gave access to the large balcony initially mentioned, as a defining image. This is and was a house with history and stories, which maintains in its essence, notes inherent to the past, such as a large skylight, which allows natural lighting of the entire wooden staircase, as well as the high ceilings, skirting boards and carpentry. of the time. On the large terrace, on the back elevation, the presence of an old large washing tank is also a testimony to the past of this house, which was intensely lived in, both at the time when the street was made of sand, and at the time when that it started to be paved with cubes, as a sign of modernity. In this context of modernity, the house was also intervened, with the extension to the side over the gate area and the increase of another floor of the same type as the lower floor. **Mark your visit** ;ID RE/MAX: ... View more View less Prédio em propriedade total para venda no centro de Matosinhos. O prédio é constituído por R/C , 1º e 2º andar , cada andar tem 153m2 de área de implantação. No 1º e 2º andar encontramos 2 apartamentos T4 com um terraço cada, no R/C 1 apartamento T2 e ainda uma loja .Nas traseiras do prédio encontramos um logradouro e 2 moradias T2 com 32m2 cada , sendo que as mesmas têm acesso independente. INFORMAÇÃO IMPORTANTE : Os apartamentos T4 do 1º e 2º andar têm entrada independente e encontram-se devolutos ; As duas moradias T2 localizadas nas traseiras do edifício , encontram-se arrendadas , sendo que uma tem contrato vitalício e a outra com término em maio de 2025. A loja e o apartamento T2 do R/C estão arrendados com contrato vitalício. Ainda existem 3 lugares de garagem incluído no valor do negócio a poucos metros do edifício na Rua Álvaro Castelões. Meio envolvente: 2 km da Praia de Matosinhos; 2.5 km do Lidl de Matosinhos Sul; 500m da Câmara de Matosinhos; 10m Escola Primária; 1 km da Escola Secundária Augusto Gomes; 1.3 km do Metro da Câmara de Matosinhos; 600m do Parque Basílio Teles; 1.8 km do Mercadona de Matosinhos; 1 km das Pisicinas Municipais de Matosinhos; 2.9 km do Hospital de Matosinhos; 850m do Centro de Saúde de Matosinhos; Sobre a história desta casa: Esta destacava-se na rua do Godinho ainda em areia, pela varanda contínua em ferro forjado, que definia a fachada principal e uma das laterais. Uma casa de rc e um piso, com duas entradas independentes, constituída no piso térreo por uma "loja", como antigamente se denominavam e a casa do designado caseiro/empregada. O acesso a esta casa, com um pequeno pátio ladeado de pedras com palavras gravadas e que ainda se mantêm, era e é realizado, através de um portão de duas folhas em madeira, adornado com serralharia trabalhada igual à da antiga varanda. Era este mesmo portão, que permitia o acesso às antigas cavalariças, onde segundo constava, existiam 4 cavalos ( meio de transporte existente à época). No espaço exterior, apenso às cavalarias, existia um poço com uma grande roda de ferro de tirar água. A casa propriamente dita, mantém como testemunho da época, os altos vãos até ao piso, visíveis através dos demais compartimentos, que davam acesso à grande varanda inicialmente referida, como imagem demarcante. Esta é e foi uma casa com história e histórias, que mantém na sua essência, apontamentos inerentes ao passado, como uma grande claraboia, que permite a iluminação natural de toda a caixa de escadas em madeira, assim como os tectos altos, rodapés e carpintarias da época. No amplo terraço, existente no alçado tardoz, a presença de um antigo grande tanque de lavar a roupa, é igualmente um testemunho do passado desta casa, que foi intensamente vivida, quer na época em que a rua era de areia, quer na época em que a mesma passou a ser pavimentada com cubo, como sinal de modernidade. Neste âmbito de modernidade, a casa foi igualmente intervencionada, com a ampliação para a lateral sobre a área do portão e o aumento de mais um piso de tipologia igual ao piso inferior. Marque já a sua visita Freehold building for sale in the center of Matosinhos. The building consists of ground floor, 1st and 2nd floor, each floor has 153m2 of area. On the 1st and 2nd floor we find 2 T4 apartments with a terrace each, on the ground floor 1 T2 apartment and a shop. At the back of the building we find a patio and 2 T2 houses with 32m2 each, which have independent access. IMPORTANT INFORMATION : The T4 apartments on the 1st and 2nd floor have an independent entrance and are vacant;
The two T2 houses located at the rear of the building are leased, one of which has a lifetime contract and the other ending in May 2025.
The store and the 2 bedroom apartment on the ground floor are leased with a lifetime contract. There are still 3 parking spaces included in the price of the deal a few meters from the building on Rua Álvaro Castelões. Surrounding environment: 2 km from Matosinhos Beach;
2.5 km from Lidl in Matosinhos Sul;
500m from Matosinhos City Hall;
10m Primary School;
1 km from Augusto Gomes Secondary School;
1.3 km from the Matosinhos Chamber Metro;
600m from Basílio Teles Park;
1.8 km from Mercadona de Matosinhos;
1 km from Matosinhos Municipal Swimming Pools;
2.9 km from Matosinhos Hospital;
850m from the Matosinhos Health Center; About the history of this house: This stood out on Rua do Godinho, still in sand, for the continuous wrought iron balcony, which defined the main facade and one of the sides. A single-storey house, with two independent entrances, consisting of a "shop", as it used to be called, and the house of the designated caretaker/maid on the ground floor. Access to this house, with a small courtyard lined with stones with engraved words that still remain, was and is through a two-leaf wooden gate, adorned with metalwork similar to that on the old porch. It was this same gate, which allowed access to the old stables, where it was said that there were 4 horses (a means of transport existing at the time). In the outer space, attached to the cavalries, there was a well with a large iron wheel for drawing water. The house itself maintains, as a testimony of the time, the high openings to the floor, visible through the other compartments, which gave access to the large balcony initially mentioned, as a defining image. This is and was a house with history and stories, which maintains in its essence, notes inherent to the past, such as a large skylight, which allows natural lighting of the entire wooden staircase, as well as the high ceilings, skirting boards and carpentry. of the time. On the large terrace, on the back elevation, the presence of an old large washing tank is also a testimony to the past of this house, which was intensely lived in, both at the time when the street was made of sand, and at the time when that it started to be paved with cubes, as a sign of modernity. In this context of modernity, the house was also intervened, with the extension to the side over the gate area and the increase of another floor of the same type as the lower floor. **Mark your visit** ;ID RE/MAX: ...