USD 1,445,853
3 bd
1,765 sqft
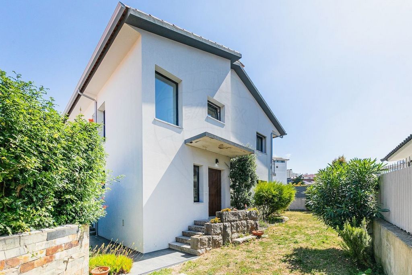
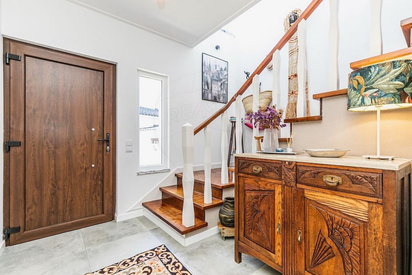

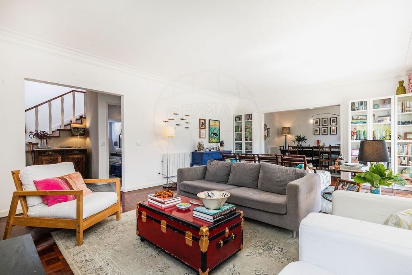
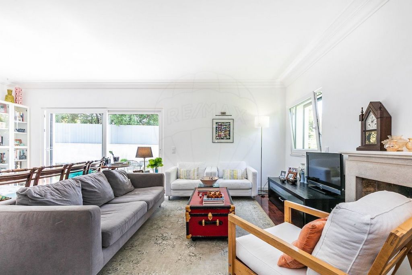
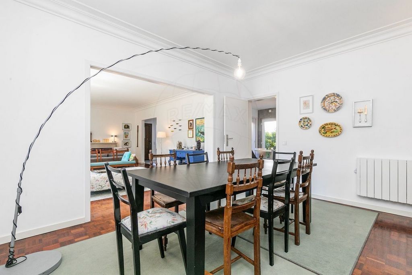
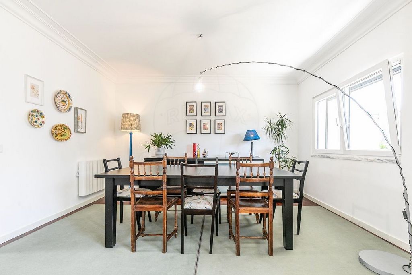
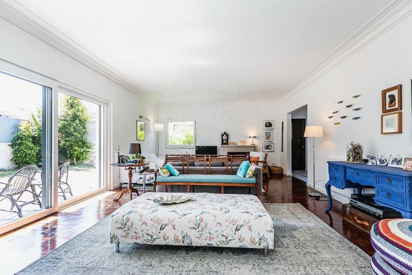
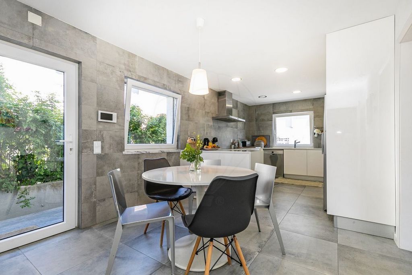
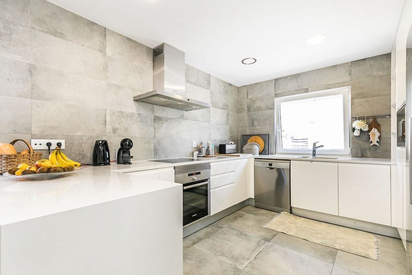



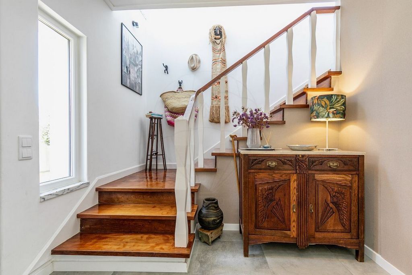
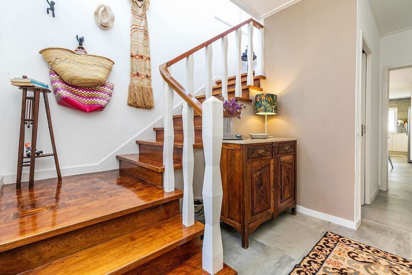
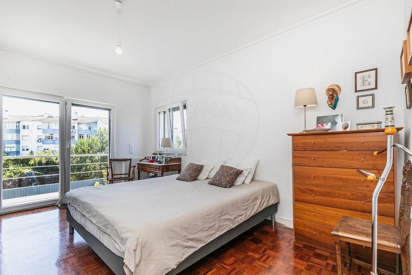
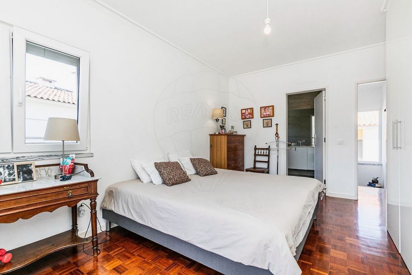
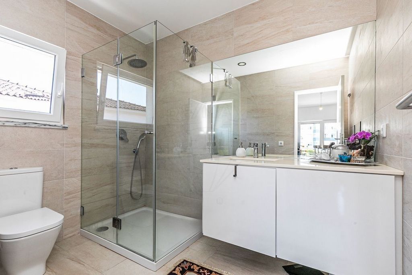
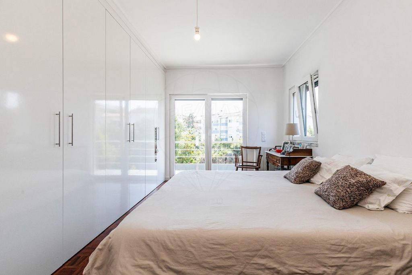
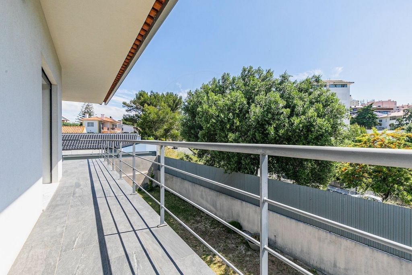
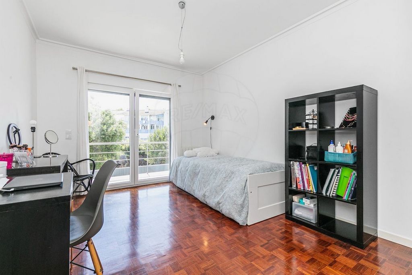
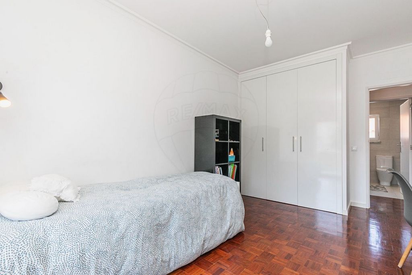
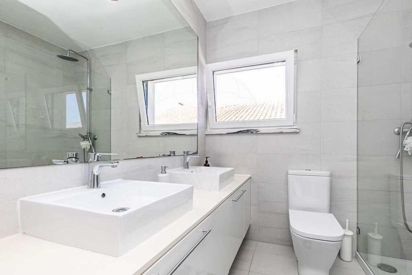
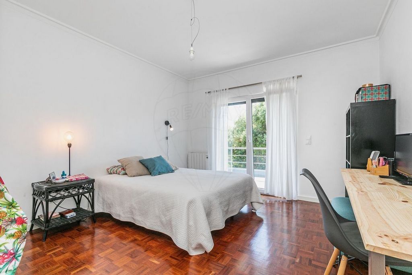
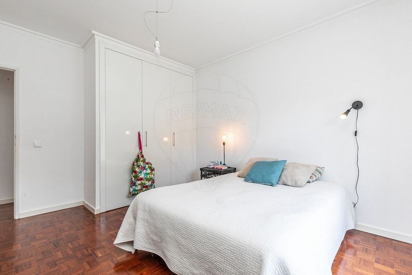
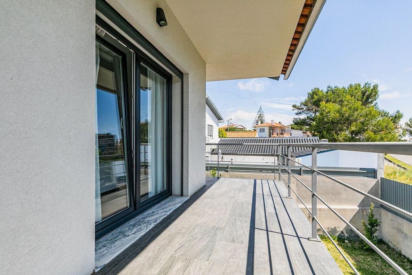
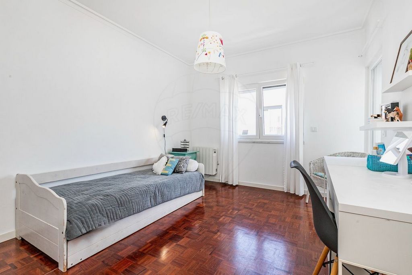
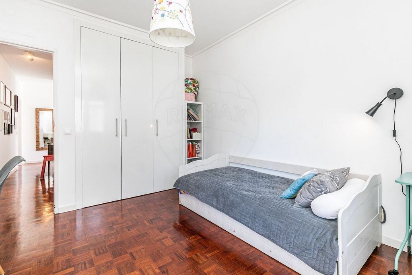
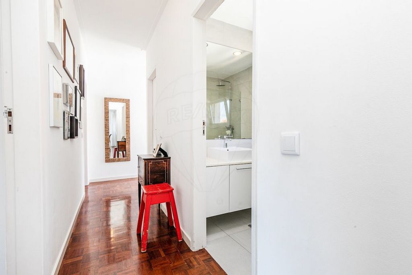
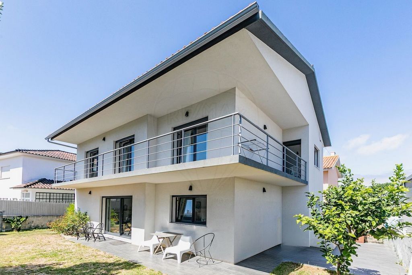
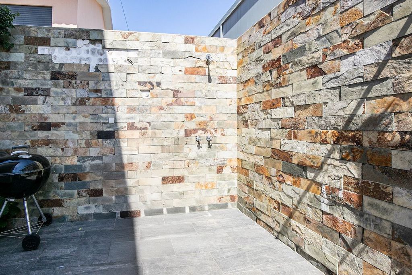
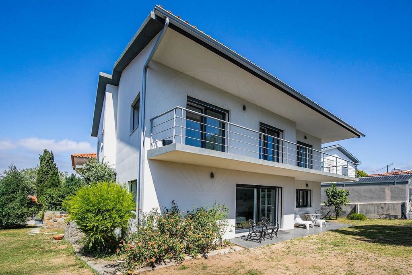
Detached house T5 in Cascais.
House of 2 floors at the moment with 4 bedrooms, one en suite, full bathrooms and a guest toilet.
On the ground floor of the villa we find a living room with two distinct environments, with a direct connection to the outside and to the kitchen that has a laundry area. On this floor, you can also count on a guest bathroom with a window. On the upper floor we find a suite, three bedrooms, a bathroom with a window to support the bedrooms and a closet, also with a window.
Two of the bedrooms and the suite have access to a large "L" shaped balcony.
The villa has a fireplace in the living room and heating in all rooms.
The kitchen will be delivered fully equipped.
Also part of the property is a Box garage and a storage room with about 10m² in the basement.
Outside you can already count on a large garden, where you can, if you wish, build a swimming pool.
The villa underwent a deep refurbishment in 2016 and now includes electric heating in addition to the existing fireplace, pre-installation of air conditioning, solar panels for water heating, PVC frames and double glazing, completely new plumbing and electricity network and exterior cladding on all walls of the house.
It is located 4 minutes from the CUF Hospital of Cascais, 8 minutes from the Center of Cascais and the Train Station and 6 minutes walk from several bus lines.
Within walking distance, you will also find a pharmacy, schools, gym, supermarkets, restaurants and other services.
Less than 2 km away you have access to the A5 and A16, or if you want to the Marginal.
If you are looking for a villa with these characteristics, don't wait for tomorrow to contact me! View more View less Descrição
Moradia isolada T5 em Cascais.
Moradia de 2 pisos de momento com 4 quatros, sendo um em suíte, casas de banho completas e um WC social.
No piso térreo da moradia encontramos uma sala com dois ambientes distintos, tendo ligação direta ao exterior e à cozinha que tem uma zona de lavandaria. Neste piso, pode ainda contar com uma casa de banho social com janela. No piso superior encontramos uma suíte, três quartos, uma casa de banho com janela de apoio aos quartos e um closet, igualmente, com janela.
Dois dos quartos e a suíte têm acesso uma ampla varanda em "L".
A moradia conta com uma lareira na sala e aquecimento em todas as divisões.
A cozinha será entregue totalmente equipada.
Faz também parte do imóvel uma garagem Box e uma arrecadação com cerca de 10m² na cave.
No exterior pode contar já um amplo jardim, onde poderá, se desejar construir uma piscina.
A moradia sofreu uma profunda remodelação em 2016 e passou a contemplar aquecimento elétrico para além da lareira já existente, pré instalação de ar condicionado, painéis solares para aquecimento de águas, caixilharia de PVC e vidros duplos, rede de canalização e eletricidade completamente novas e revestimento exterior em todas as paredes da casa.
Fica situada a 4 min do Hospital CUF de Cascais, a 8 min do Centro de Cascais e da Estação de Comboios e a 6 min a pé de várias linhas de autocarros.
A poucos passos, também encontra farmácia, escolas, ginásio, supermercados, restaurantes e outros serviços.
A menos de 2 Km tem acesso à A5 e à A16, ou se pretender à Marginal.
Se procura uma moradia com estas características, não espere por amanhã para me contactar! Description
Maison individuelle T5 à Cascais.
Maison de 2 étages actuellement avec 4 chambres, dont une en suite, salles de bains complètes et toilettes invités.
Au rez-de-chaussée de la villa, nous trouvons un salon avec deux environnements distincts, avec une connexion directe avec l’extérieur et avec la cuisine qui dispose d’un espace buanderie. À cet étage, vous pouvez également compter sur une salle de bain pour les invités avec une fenêtre. À l’étage supérieur, nous trouvons une suite, trois chambres, une salle de bain avec une fenêtre pour soutenir les chambres et un placard, également avec une fenêtre.
Deux des chambres et la suite ont accès à un grand balcon en forme de « L ».
La villa dispose d’une cheminée dans le salon et du chauffage dans toutes les pièces.
La cuisine sera livrée entièrement équipée.
La propriété comprend également un garage Box et un débarras d’environ 10m² au sous-sol.
À l’extérieur, vous pouvez déjà compter sur un grand jardin, où vous pouvez, si vous le souhaitez, construire une piscine.
La villa a subi une rénovation profonde en 2016 et comprend désormais le chauffage électrique en plus de la cheminée existante, la pré-installation de la climatisation, des panneaux solaires pour le chauffage de l’eau, des cadres en PVC et du double vitrage, une plomberie et un réseau électrique entièrement neufs et un revêtement extérieur sur tous les murs de la maison.
Il est situé à 4 minutes de l’hôpital CUF de Cascais, à 8 minutes du centre de Cascais et de la gare et à 6 minutes à pied de plusieurs lignes de bus.
À distance de marche, vous trouverez également une pharmacie, des écoles, une salle de sport, des supermarchés, des restaurants et d’autres services.
À moins de 2 km, vous avez accès à l’A5 et à l’A16, ou si vous le souhaitez à la Marginal.
Si vous recherchez une villa avec ces caractéristiques, n’attendez pas demain pour me contacter ! Description
Detached house T5 in Cascais.
House of 2 floors at the moment with 4 bedrooms, one en suite, full bathrooms and a guest toilet.
On the ground floor of the villa we find a living room with two distinct environments, with a direct connection to the outside and to the kitchen that has a laundry area. On this floor, you can also count on a guest bathroom with a window. On the upper floor we find a suite, three bedrooms, a bathroom with a window to support the bedrooms and a closet, also with a window.
Two of the bedrooms and the suite have access to a large "L" shaped balcony.
The villa has a fireplace in the living room and heating in all rooms.
The kitchen will be delivered fully equipped.
Also part of the property is a Box garage and a storage room with about 10m² in the basement.
Outside you can already count on a large garden, where you can, if you wish, build a swimming pool.
The villa underwent a deep refurbishment in 2016 and now includes electric heating in addition to the existing fireplace, pre-installation of air conditioning, solar panels for water heating, PVC frames and double glazing, completely new plumbing and electricity network and exterior cladding on all walls of the house.
It is located 4 minutes from the CUF Hospital of Cascais, 8 minutes from the Center of Cascais and the Train Station and 6 minutes walk from several bus lines.
Within walking distance, you will also find a pharmacy, schools, gym, supermarkets, restaurants and other services.
Less than 2 km away you have access to the A5 and A16, or if you want to the Marginal.
If you are looking for a villa with these characteristics, don't wait for tomorrow to contact me!