PICTURES ARE LOADING...
House & single-family home for sale in Miłakowo
USD 181,261
House & Single-family home (For sale)
Reference:
EDEN-T97691502
/ 97691502
Reference:
EDEN-T97691502
Country:
PL
City:
Miakowo
Postal code:
14
Category:
Residential
Listing type:
For sale
Property type:
House & Single-family home
Property size:
1,991 sqft
Lot size:
32,356 sqft
Rooms:
5
Bedrooms:
2
Bathrooms:
2

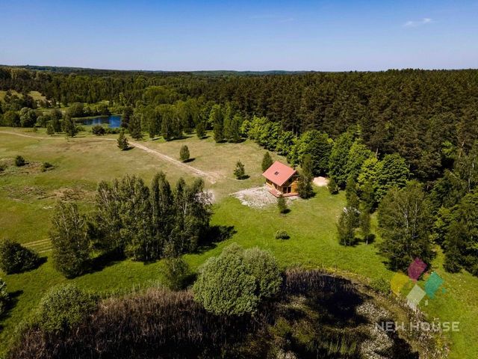
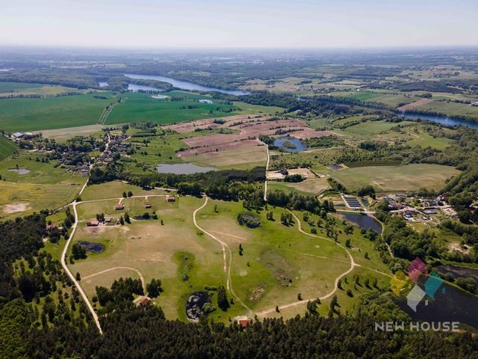
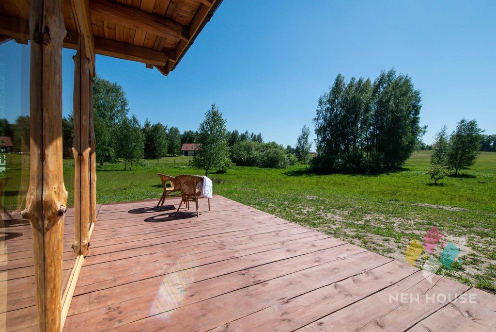
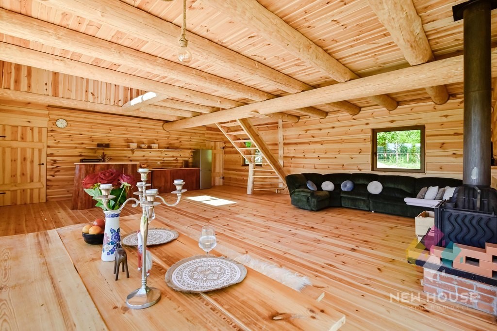
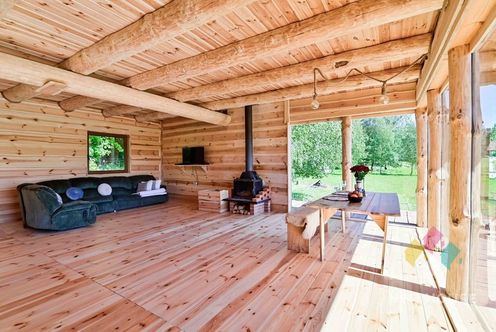
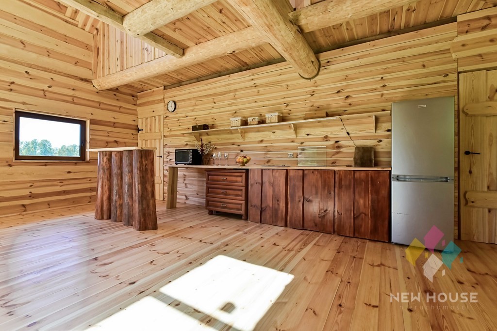
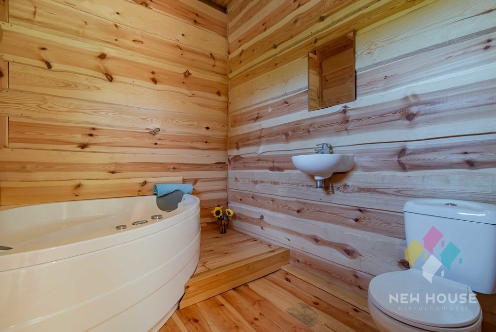
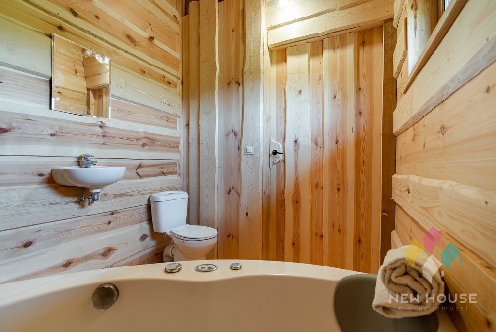
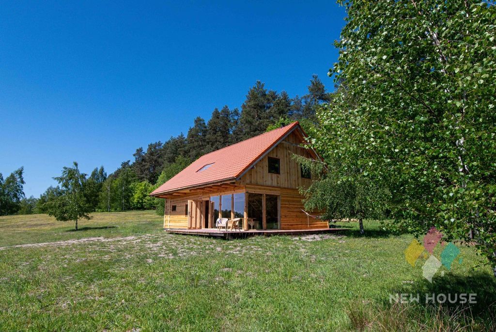
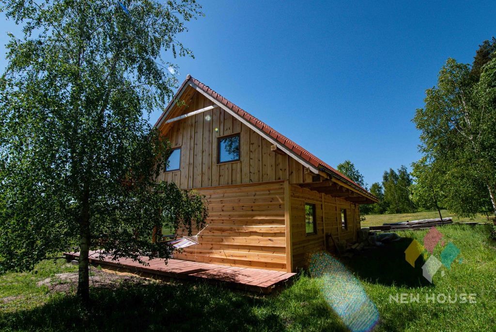
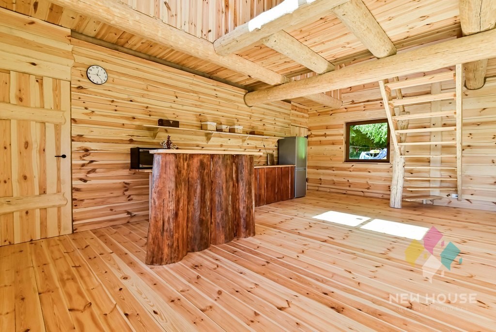
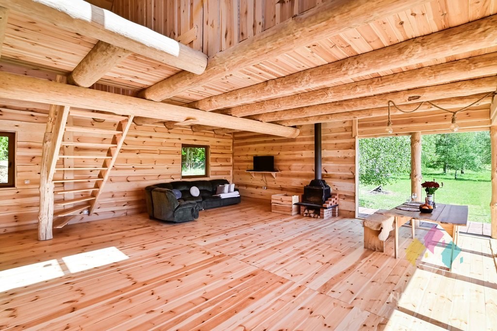
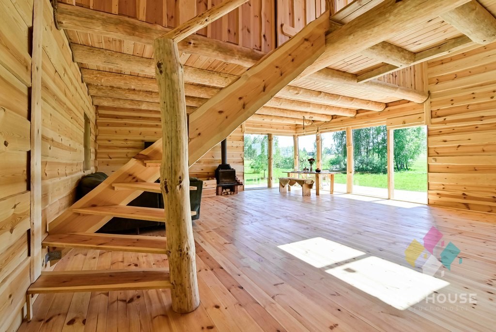
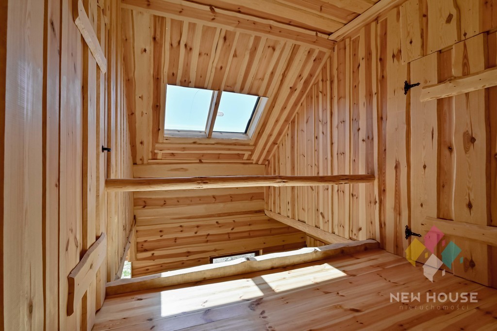

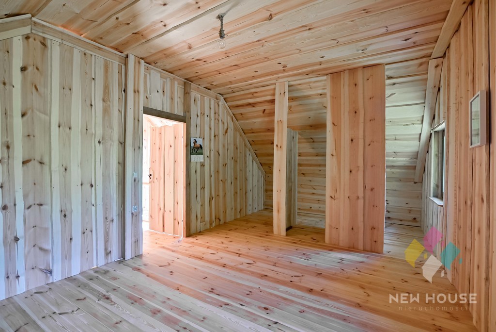
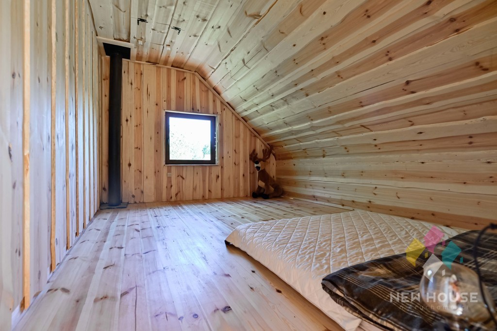
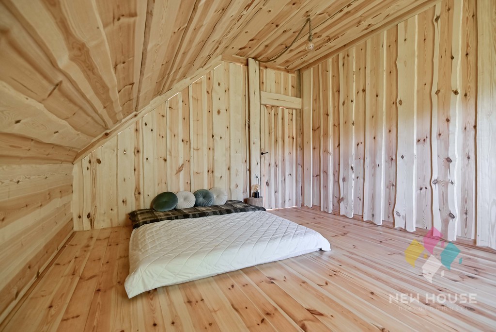
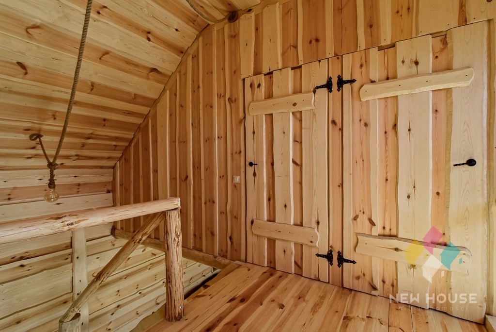
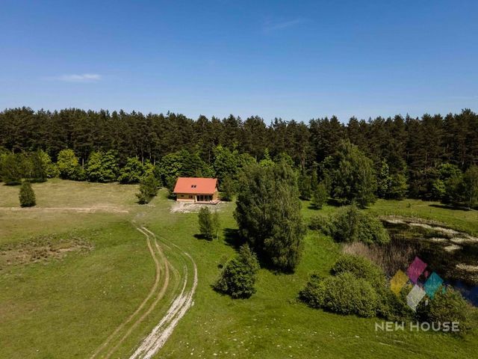
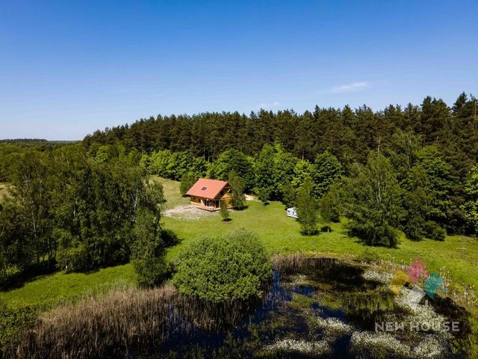
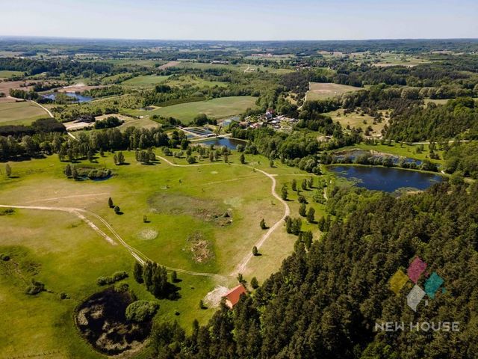
Watch the VIRTUAL TOUR (if you don't see the link, contact the agent).
LOCATION:
Naryjski Młyn (Roje precinct) is a village located in the municipality of Miłakowo, in the district of Ostróda, 8 km from Morąg and Miłaków. 1 km to Lake Narie - one of the cleanest Polish lakes in the region with a strongly developed coastline. There is a silence zone on the lake. The surroundings of forests and clean air are conducive to well-being and relaxation away from the hustle and bustle of the city. It is a place where time stops and allows you to enjoy the surrounding nature in peace.
PLOT:
Land with an area of 3006 m2 bordering the spruce and pine State Forests.
Access from the municipal road through an internal road (share)
The plot borders a natural pond.
Utilities: well, energy, sealed septic tank 10 m3
BUILDING:
A single-storey house with a usable attic of a wooden structure, with construction started in 2023.
The usable area of the building is 154.10 m2.
Entrance to the building from the south-west.
The heart of the house is a beautiful, spacious fireplace living room with panoramic windows overlooking the green areas.
A house with ecological features creates a healthy and friendly microclimate inside the building.
The house is built on a foundation slab insulated with polystyrene. It does not have a basement. Between the structural elements there is 20 cm wool, membrane, vapour barrier.
The timber frame structure has excellent thermal protection, the structure of the roof and external walls is filled with thermal insulation in its entire thickness. The walls have excellent acoustic insulation.
The roof is covered with concrete tiles.
Fireplace heating.
PVC windows.
ARRANGEMENT:
On the ground floor:
- living room 46.60 m2
- kitchen 12.30 m2
- bathroom with bathtub and toilet 5.70 m2
- hall 9.70 m2
- hall 4.70 m2
- utility room 13.40 m2
In the attic:
- 3 spacious bedrooms 10.90 m2, 10.30 m2, 18.80 m2 including one with a bathroom, shower and toilet.
- dressing room 4.30 m2
- hall 13.20 m2
LEGAL STATUS:
Land and mortgage register without encumbrances.
I RECOMMEND AND INVITE YOU TO THE PRESENTATION.
BROKER
Anna Wojdyło
Phone number
Broker License 18840
The presented price offer is for information purposes only and does not constitute a commercial offer within the meaning of Article 66 § 1 of the Civil Code.
The owner of the advertisement together with its elements is NewHouse Łukasz Wróbel and cooperating entities.
All rights are reserved, copying, distributing and using these components of the advertisement in any other way exceeding the permitted use specified in the provisions of the Act of 4 February 1994 on copyright and related rights (Journal of Laws of 1994, No. 24, item 83, as amended) without the consent of NewHouse Łukasz Wróbel or cooperating entities is prohibited and may constitute the basis for civil and criminal liability.
These materials are a secret of NewHouse Łukasz Wróbel or cooperating entities within the meaning of the Act of 16 April 1993 on combating unfair competition (Journal of Laws of 2003, No. 153, item 1503 as amended).
This announcement does not constitute an offer within the meaning of the Civil Code, but is for information purposes only.
Offer sent from the ASARI CRM (asaricrm.com) program for real estate agencies View more View less Wenn Sie am Wald leben, die idyllische Atmosphäre, den Geruch von Bäumen und Holz spüren möchten, ist dieses Angebot genau das Richtige für Sie. Ein charmant gelegenes Haus inmitten von Wäldern mit außergewöhnlichen Naturwerten kann Ihre Träume wahr werden lassen. Einzigartiges Anwesen, ökologisch, Baujahr 2023. Das Haus ist ideal für ganzjähriges Wohnen, sowie für Freizeitzwecke. Ein großartiger Ort, um Outdoor-Workshops und Outdoor-Freizeitaktivitäten zu organisieren.
Sehen Sie sich die VIRTUELLE TOUR an (wenn Sie den Link nicht sehen, wenden Sie sich an den Agenten).
ORT:
Naryjski Młyn (Bezirk Roje) ist ein Dorf in der Gemeinde Miłakowo im Bezirk Ostróda, 8 km von Morąg und Miłaków entfernt. 1 km zum Narie-See - einer der saubersten polnischen Seen in der Region mit einer stark entwickelten Küste. Auf dem See gibt es eine Ruhezone. Die Umgebung mit Wäldern und sauberer Luft fördert Wohlbefinden und Entspannung abseits des Trubels der Stadt. Es ist ein Ort, an dem die Zeit stehen bleibt und es Ihnen ermöglicht, die umliegende Natur in Ruhe zu genießen.
HANDLUNG:
Grundstück mit einer Fläche von 3006 m2, das an die Staatswälder aus Fichten und Kiefern grenzt.
Zufahrt von der Gemeindestraße über eine interne Straße (Teilen)
Das Grundstück grenzt an einen natürlichen Teich.
Versorgungsunternehmen: Brunnen, Energie, versiegelte Klärgrube 10 m3
GEBÄUDE:
Ein einstöckiges Haus mit nutzbarem Dachboden in Holzbauweise, mit dessen Bau 2023 begonnen wurde.
Die Nutzfläche des Gebäudes beträgt 154,10 m2.
Eingang zum Gebäude von Südwesten.
Das Herzstück des Hauses ist ein schönes, geräumiges Kaminwohnzimmer mit Panoramafenstern mit Blick auf die Grünflächen.
Ein Haus mit ökologischen Merkmalen schafft ein gesundes und freundliches Mikroklima im Gebäude.
Das Haus ist auf einer mit Polystyrol isolierten Fundamentplatte gebaut. Es hat keinen Keller. Zwischen den Strukturelementen befinden sich 20 cm Wolle, Membran, Dampfsperre.
Die Holzrahmenkonstruktion hat einen hervorragenden Wärmeschutz, die Struktur des Daches und der Außenwände ist in ihrer gesamten Dicke mit Wärmedämmung gefüllt. Die Wände haben eine hervorragende Schalldämmung.
Das Dach ist mit Betonziegeln gedeckt.
Kaminheizung.
PVC-Fenster.
ANORDNUNG:
Im Erdgeschoss:
- Wohnzimmer 46,60 m2
- Küche 12,30 m2
- Badezimmer mit Badewanne und WC 5,70 m2
- Halle 9,70 m2
- Halle 4,70 m2
- Hauswirtschaftsraum 13,40 m2
Auf dem Dachboden:
- 3 geräumige Schlafzimmer 10,90 m2, 10,30 m2, 18,80 m2, davon eines mit Bad, Dusche und WC.
- Ankleidezimmer 4,30 m2
- Halle 13,20 m2
RECHTSSTELLUNG:
Grund- und Hypothekenregister ohne Belastungen.
ICH EMPFEHLE UND LADE SIE ZUM VORTRAG EIN.
MAKLER
Anna Wojdyło
Telefonnummer
Maklerlizenz 18840
Das präsentierte Preisangebot dient nur zu Informationszwecken und stellt kein kommerzielles Angebot im Sinne von Artikel 66 § 1 des Bürgerlichen Gesetzbuches dar.
Der Eigentümer der Anzeige zusammen mit ihren Elementen ist NewHouse Łukasz Wróbel und kooperierende Unternehmen.
Alle Rechte sind vorbehalten, das Kopieren, Verbreiten und Verwenden dieser Komponenten der Werbung in einer anderen Weise, die über die in den Bestimmungen des Gesetzes vom 4. Februar 1994 über das Urheberrecht und verwandte Schutzrechte (Gesetzblatt von 1994, Nr. 24, Pos. 83 in der geänderten Fassung) festgelegte zulässige Nutzung hinausgeht, ist ohne Zustimmung von NewHouse Łukasz Wróbel oder kooperierenden Unternehmen verboten und kann die Grundlage für eine zivil- und strafrechtliche Haftung darstellen.
Diese Materialien sind ein Geheimnis von NewHouse Łukasz Wróbel oder kooperierenden Unternehmen im Sinne des Gesetzes vom 16. April 1993 zur Bekämpfung des unlauteren Wettbewerbs (Gesetzblatt von 2003, Nr. 153, Pos. 1503 in der geänderten Fassung).
Diese Bekanntmachung stellt kein Angebot im Sinne des Bürgerlichen Gesetzbuches dar, sondern dient nur zu Informationszwecken.
Angebot aus dem ASARI CRM (asaricrm.com)-Programm für Immobilienagenturen Als u aan het bos wilt wonen, de idyllische sfeer wilt voelen, de geur van bomen en hout, dan is dit aanbod iets voor u. Een charmant gelegen huis tussen bossen met buitengewone natuurwaarden kan uw dromen waarmaken. Unieke woning, ecologisch, gebouwd in 2023. Het huis is ideaal om het hele jaar door te wonen, maar ook om te ontspannen. Een geweldige plek om workshops in de buitenlucht te organiseren, recreatieve activiteiten in de buitenlucht.
Bekijk de VIRTUELE TOUR (als u de link niet ziet, neem dan contact op met de agent).
PLAATS:
Naryjski Młyn is een dorp in de gemeente Miłakowo, in het district Ostróda, op 8 km van Morąg en Miłaków. 1 km naar het meer van Narie - een van de schoonste Poolse meren in de regio met een sterk ontwikkelde kustlijn. Er is een stiltezone op het meer. De omgeving van bossen en schone lucht is bevorderlijk voor welzijn en ontspanning, weg van de drukte van de stad. Het is een plek waar de tijd stilstaat en u in alle rust kunt genieten van de omringende natuur.
INTRIGE:
Land met een oppervlakte van 3006 m2 grenzend aan de sparren- en dennenbossen.
Toegang vanaf de gemeentelijke weg via een interne weg (delen)
Het perceel grenst aan een natuurlijke vijver.
Nutsvoorzieningen: waterput, energie, afgesloten septic tank 10 m3
GEBOUW:
Een gelijkvloers huis met een bruikbare zolder van een houten structuur, waarvan de bouw in 2023 is gestart.
De gebruiksoppervlakte van het gebouw is 154,10 m2.
Ingang van het gebouw vanuit het zuidwesten.
Het hart van het huis is een mooie, ruime woonkamer met open haard en panoramische ramen met uitzicht op de groene gebieden.
Een huis met ecologische kenmerken zorgt voor een gezond en vriendelijk microklimaat in het gebouw.
Het huis is gebouwd op een funderingsplaat geïsoleerd met polystyreen. Het heeft geen kelder. Tussen de structurele elementen bevindt zich 20 cm wol, membraan, dampscherm.
De houtskeletstructuur heeft een uitstekende thermische bescherming, de structuur van het dak en de buitenmuren is over de gehele dikte gevuld met thermische isolatie. De wanden zijn uitstekend akoestisch geïsoleerd.
Het dak is bedekt met betonpannen.
Open haard verwarming.
PVC ramen.
REGELING:
Op de begane grond:
- woonkamer 46,60 m2
- keuken 12.30 m2
- badkamer met ligbad en toilet 5,70 m2
- hal 9,70 m2
- hal 4,70 m2
- bijkeuken 13,40 m2
Op zolder:
- 3 ruime slaapkamers 10,90 m2, 10,30 m2, 18,80 m2 waarvan één met badkamer, douche en toilet.
- kleedkamer 4.30 m2
- hal 13,20 m2
RECHTSPOSITIE:
Kadaster zonder bezwaringen.
IK BEVEEL U AAN EN NODIG U UIT VOOR DE PRESENTATIE.
MAKELAAR
Anna Wojdyło
Telefoonnummer
Makelaar Licentie 18840
De gepresenteerde prijsofferte is louter informatief en vormt geen commercieel aanbod in de zin van artikel 66 § 1 van het Burgerlijk Wetboek.
De eigenaar van de advertentie en de elementen ervan is NewHouse Łukasz Wróbel en de samenwerkende entiteiten.
Alle rechten zijn voorbehouden, het kopiëren, verspreiden en gebruiken van deze onderdelen van de advertentie op een andere manier die het toegestane gebruik overschrijdt dat is gespecificeerd in de bepalingen van de wet van 4 februari 1994 betreffende het auteursrecht en de naburige rechten (Staatsblad van 1994, nr. 24, item 83, zoals gewijzigd) zonder de toestemming van NewHouse Łukasz Wróbel of samenwerkende entiteiten is verboden en kan de basis vormen voor burgerlijke en strafrechtelijke aansprakelijkheid.
Deze documenten zijn geheim van NewHouse Łukasz Wróbel of van samenwerkende entiteiten in de zin van de wet van 16 april 1993 betreffende de bestrijding van oneerlijke concurrentie (Staatsblad van 2003, nr. 153, item 1503 zoals gewijzigd).
Deze aankondiging vormt geen aanbod in de zin van het Burgerlijk Wetboek, maar is louter informatief.
Aanbieding verzonden vanuit het ASARI CRM (asaricrm.com)-programma voor makelaars Jeśli pragniesz zamieszkać przy lesie, poczuć sielski klimat, zapach drzew i drewna to ta oferta jest dla Ciebie. Urokliwie położony dom wśród lasów o niezwykłych walorach przyrodniczych może spełnić Twoje marzenia. Niepowtarzalna nieruchomość, ekologiczna, wybudowana w 2023 r. Dom idealny do całorocznego zamieszkania, a także celów wypoczynkowych. Świetne miejsce do organizowania warsztatów plenerowych, zajęć rekreacyjnych na świeżym powietrzu.
Obejrzyj WIRTUALNY SPACER (jeśli nie widzisz linku skontaktuj się z pośrednikiem).
LOKALIZACJA:
Naryjski Młyn (obręb Roje) to miejscowość położona w gminie Miłakowo, w powiecie ostródzkim w odległości 8 km od Morąga i Miłakowa. 1 km do Jeziora Narie - jednego z najczystszych polskich jezior w regionie z silnie rozwiniętą linię brzegową. Na jeziorze obowiązuje strefa ciszy. Otoczenie lasów, czyste powietrze sprzyjają dobremu samopoczuciu i odpoczynkowi z dala od miejskiego zgiełku. To miejsce, w którym czas zatrzymuje się i pozwala w spokoju cieszyć otaczającą naturą.
DZIAŁKA:
Grunt o powierzchni 3006 m2 graniczący z świerkowo-sosnowymi Lasami Państwowymi.
Dojazd z drogi gminnej przez drogę wewnętrzną (udział)
Działka graniczy z naturalnym stawem.
Media: studnia, energia, szambo szczelne 10 m3
BUDYNEK:
Dom parterowy z poddaszem użytkowym o konstrukcji drewnianej, z rozpoczętą budową w 2023 r.
Powierzchnia użytkowa budynku 154,10 m2.
Wejście do budynku od strony południowo-zachodniej.
Sercem domu jest piękny, przestrzenny salon kominkowy z panoramicznymi oknami z widokiem na tereny zielone.
Dom posiadający cechy ekologiczne, stwarza zdrowy i przyjazny mikroklimat we wnętrzu budynku.
Dom posadowiony na płycie fundamentowej zaizolowanej styropianem. Nie jest podpiwniczony. Pomiędzy elementami konstrukcyjnymi wełna 20 cm, membrana, paroizolacja.
Konstrukcja szkieletowa drewniana posiada doskonałą ochronę cieplną, konstrukcja dachu i ścian zewnętrznych w całej swej grubości jest wypełniona izolacją cieplną. Ściany posiadają doskonałą izolacyjność akustyczną.
Dach pokryty dachówką betonową.
Ogrzewanie kominkowe.
Okna PCV.
UKŁAD:
Na parterze:
- salon 46,60 m2
- kuchnia 12,30 m2
- łazienka z wanną i wc 5,70 m2
- hall 9,70 m2
- sień 4,70 m2
- pomieszczenie gospodarcze 13,40 m2
Na poddaszu:
- 3 przestronne sypialnie 10,90 m2, 10,30 m2, 18,80 m2 w tym jedna z łazienką, kabiną prysznicową i wc.
- garderoba 4,30 m2
- hall 13,20 m2
STAN PRAWNY:
Księga wieczysta bez obciążeń.
POLECAM I ZAPRASZAM NA PREZENTACJĘ.
POŚREDNIK
Anna Wojdyło
Nr telefonu
Licencja pośrednika 18840
Przedstawiona oferta cenowa ma charakter informacyjny, nie stanowi oferty handlowej w rozumieniu art.66 § 1 Kodeksu Cywilnego.
Właścicielem ogłoszenia wraz z jej elementami jest NewHouse Łukasz Wróbel oraz podmioty współpracujące.
Wszelkie prawa są zastrzeżone, kopiowanie, rozpowszechnianie oraz korzystanie z niniejszych składowych materiałów ogłoszenia w jakikolwiek inny sposób wykraczający poza dozwolony użytek określony przepisami ustawy z 4 lutego 1994 r. o prawie autorskim i prawach pokrewnych (Dz. U. 1994, nr 24 poz. 83 z późn. zm.) bez zgody NewHouse Łukasz Wróbel lub podmiotów współpracujących jest zabronione i może stanowić podstawę odpowiedzialności cywilnej oraz karnej.
Niniejsze materiały stanowią tajemnicę firmy NewHouse Łukasz Wróbel lub podmiotów współpracujących w rozumieniu ustawy z dnia 16 kwietnia 1993 r. o zwalczaniu nieuczciwej konkurencji (Dz. U. z 2003 r., Nr 153, poz. 1503 z późn. zm.).
Niniejsze ogłoszenie nie stanowi oferty w rozumieniu Kodeksu Cywilnego, lecz ma charakter informacyjny.
Oferta wysłana z programu dla biur nieruchomości ASARI CRM (asaricrm.com) If you want to live by the forest, feel the idyllic atmosphere, the smell of trees and wood, this offer is for you. A charmingly located house among forests of extraordinary natural values can make your dreams come true. Unique property, ecological, built in 2023. The house is ideal for year-round living, as well as leisure purposes. A great place to organize outdoor workshops, outdoor recreational activities.
Watch the VIRTUAL TOUR (if you don't see the link, contact the agent).
LOCATION:
Naryjski Młyn (Roje precinct) is a village located in the municipality of Miłakowo, in the district of Ostróda, 8 km from Morąg and Miłaków. 1 km to Lake Narie - one of the cleanest Polish lakes in the region with a strongly developed coastline. There is a silence zone on the lake. The surroundings of forests and clean air are conducive to well-being and relaxation away from the hustle and bustle of the city. It is a place where time stops and allows you to enjoy the surrounding nature in peace.
PLOT:
Land with an area of 3006 m2 bordering the spruce and pine State Forests.
Access from the municipal road through an internal road (share)
The plot borders a natural pond.
Utilities: well, energy, sealed septic tank 10 m3
BUILDING:
A single-storey house with a usable attic of a wooden structure, with construction started in 2023.
The usable area of the building is 154.10 m2.
Entrance to the building from the south-west.
The heart of the house is a beautiful, spacious fireplace living room with panoramic windows overlooking the green areas.
A house with ecological features creates a healthy and friendly microclimate inside the building.
The house is built on a foundation slab insulated with polystyrene. It does not have a basement. Between the structural elements there is 20 cm wool, membrane, vapour barrier.
The timber frame structure has excellent thermal protection, the structure of the roof and external walls is filled with thermal insulation in its entire thickness. The walls have excellent acoustic insulation.
The roof is covered with concrete tiles.
Fireplace heating.
PVC windows.
ARRANGEMENT:
On the ground floor:
- living room 46.60 m2
- kitchen 12.30 m2
- bathroom with bathtub and toilet 5.70 m2
- hall 9.70 m2
- hall 4.70 m2
- utility room 13.40 m2
In the attic:
- 3 spacious bedrooms 10.90 m2, 10.30 m2, 18.80 m2 including one with a bathroom, shower and toilet.
- dressing room 4.30 m2
- hall 13.20 m2
LEGAL STATUS:
Land and mortgage register without encumbrances.
I RECOMMEND AND INVITE YOU TO THE PRESENTATION.
BROKER
Anna Wojdyło
Phone number
Broker License 18840
The presented price offer is for information purposes only and does not constitute a commercial offer within the meaning of Article 66 § 1 of the Civil Code.
The owner of the advertisement together with its elements is NewHouse Łukasz Wróbel and cooperating entities.
All rights are reserved, copying, distributing and using these components of the advertisement in any other way exceeding the permitted use specified in the provisions of the Act of 4 February 1994 on copyright and related rights (Journal of Laws of 1994, No. 24, item 83, as amended) without the consent of NewHouse Łukasz Wróbel or cooperating entities is prohibited and may constitute the basis for civil and criminal liability.
These materials are a secret of NewHouse Łukasz Wróbel or cooperating entities within the meaning of the Act of 16 April 1993 on combating unfair competition (Journal of Laws of 2003, No. 153, item 1503 as amended).
This announcement does not constitute an offer within the meaning of the Civil Code, but is for information purposes only.
Offer sent from the ASARI CRM (asaricrm.com) program for real estate agencies