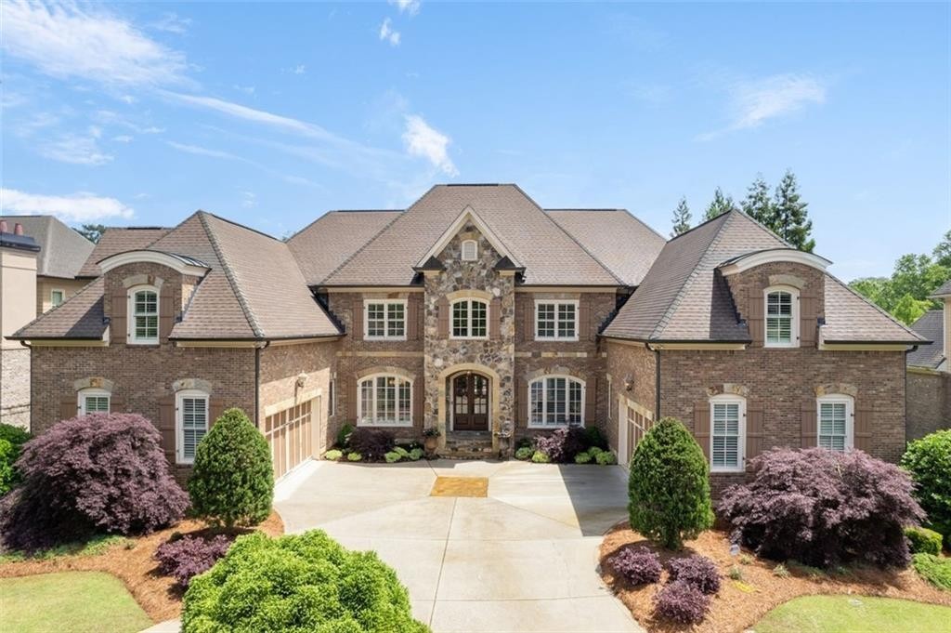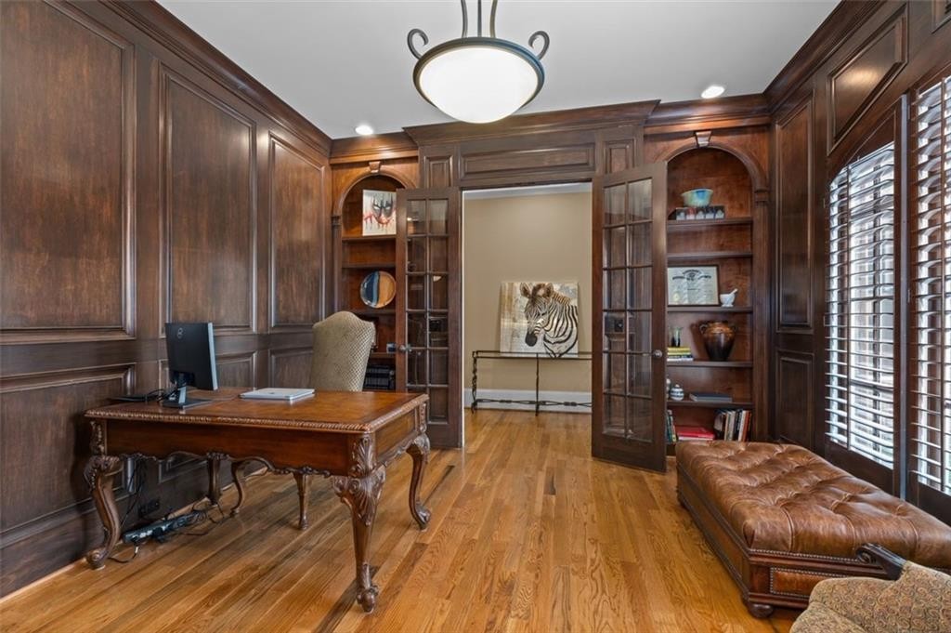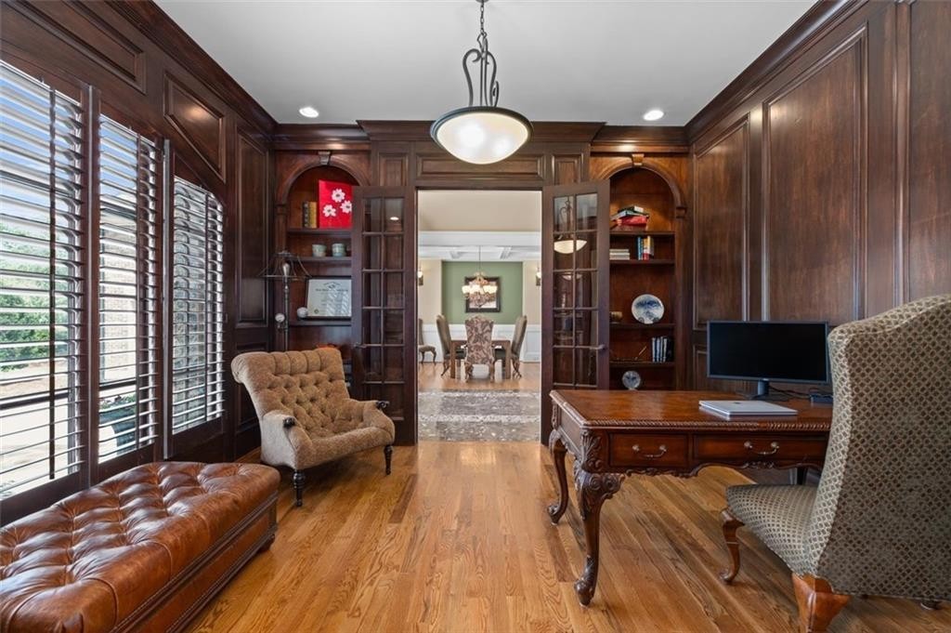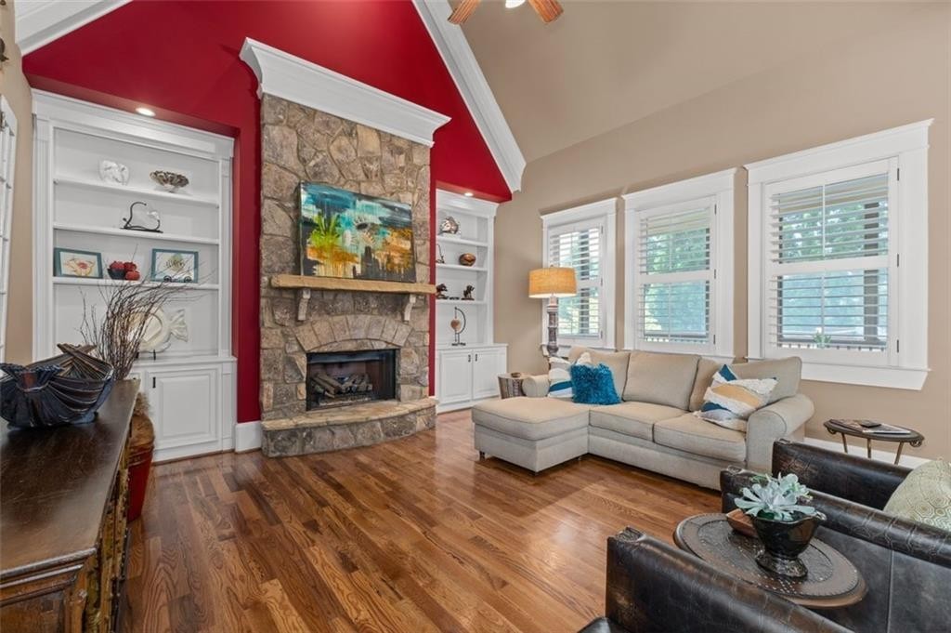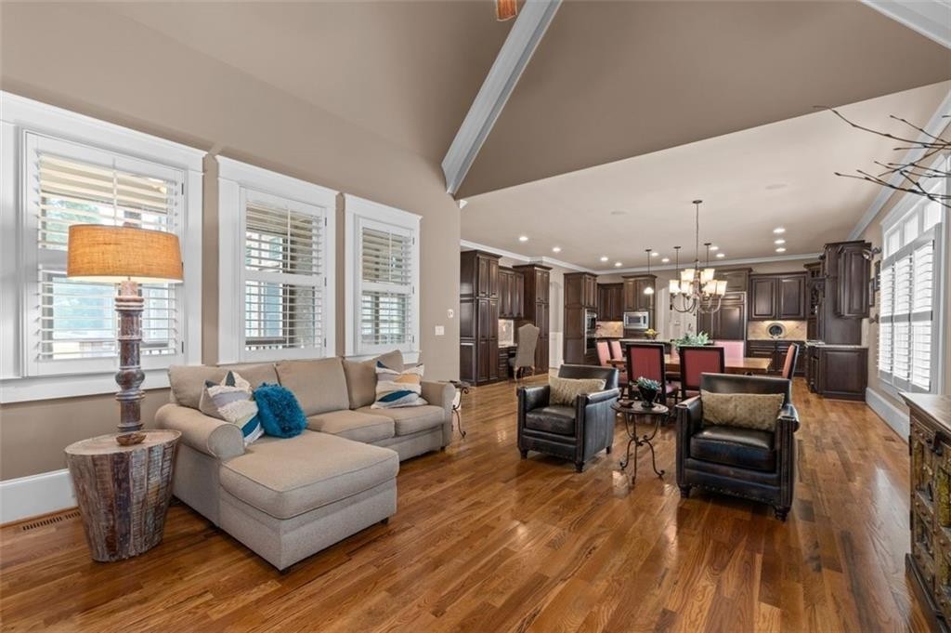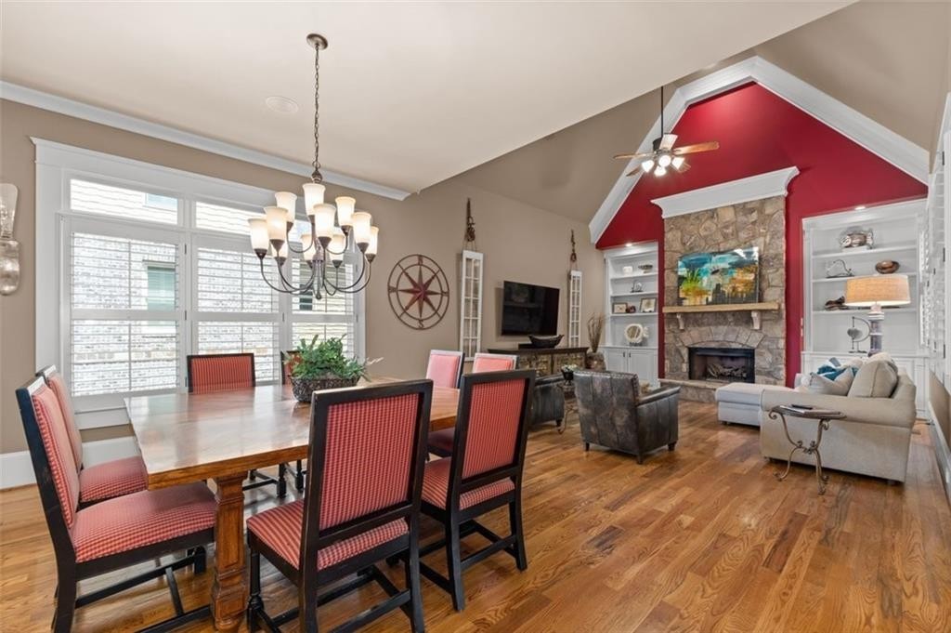PICTURES ARE LOADING...
House & single-family home for sale in Marietta Campground
USD 2,650,000
House & Single-family home (For sale)
Reference:
EDEN-T97791339
/ 97791339
One of the most extraordinary homes you'll see anywhere in East Cobb! Step inside through grand double doors to a foyer with stone flooring, setting the tone for the comfortable elegance within. The main level boasts gleaming hardwood floors and 12f foot ceilings minimum. The handsome richly paneled office offers privacy behind French doors, while the dining room and great room with coffered ceiling and gas log stone fireplace with cabinetry on either side seamlessly connect to the deck and pool area. The chef's kitchen is a masterpiece with top-of-the-line appliances, granite countertops, island, built-in desk, informal dining area and a spacious walk-in pantry. It opens onto the inviting family room with vaulted ceiling, stone gas log fireplace flanked by cabinetry and a fully equipped wet bar/butler's pantry with cooling drawers, ice maker and sink connecting to the great room, screened porch and deck, making for wonderful entertainment possibilities. The luxurious primary suite is a relaxing retreat with sitting area, vaulted ceiling, a stone gas log fireplace, spa-like bath, and two custom walk-in closets, plus large linen closet. It has wonderful deck access overlooking the pool and picturesque grounds. A lovely powder room completes this floor along with a large laundry room with half bath and mud room that handles all of the everyday aspects of life. An upper level offers a study/play lounge area with desk and four generous size ensuite bedrooms, each unique and full of character. A secluded private guest suite with coffee bar, fridge, full bath with glass enclosed tub/shower and custom walk-in closet is accessed by its own staircase. The terrace level is an entertainment haven, offering lots of options. It features a double-sided stone gas log fireplace, billiard/pool table area, game room, a stunning classic custom full bar, a gorgeous wine tasting room & adjacent climate controlled wine cellar with hand laid brick, all making a spectacular gathering space for memorable parties. A fully outfitted media room, bedroom with trey ceiling and double walk-in closets (now used as gym with rubber tile floor), full bath, TV lounge , dance/art studio or workshop, and endless storage space all lead out to the resort-like area with stone patio, Pebble Tec heated pool & spa, pool bath and stone firepit. Situated on 1.27 acres, the fenced backyard is absolutely breathtaking, lushly landscaped, totally private and fenced. Additional features include two 2-car side entry garages with motor court, well water for irrigation and pool, and 5 zones of heating and cooling. In the top tier Walton school district with 7 bedrooms, 7 full baths, 3 half baths and over 10,000 square feet, this home is perfect for grand entertainment and everyday comfort with low Cobb taxes. Welcome to unparalleled luxury living.
View more
View less
One of the most extraordinary homes you'll see anywhere in East Cobb! Step inside through grand double doors to a foyer with stone flooring, setting the tone for the comfortable elegance within. The main level boasts gleaming hardwood floors and 12f foot ceilings minimum. The handsome richly paneled office offers privacy behind French doors, while the dining room and great room with coffered ceiling and gas log stone fireplace with cabinetry on either side seamlessly connect to the deck and pool area. The chef's kitchen is a masterpiece with top-of-the-line appliances, granite countertops, island, built-in desk, informal dining area and a spacious walk-in pantry. It opens onto the inviting family room with vaulted ceiling, stone gas log fireplace flanked by cabinetry and a fully equipped wet bar/butler's pantry with cooling drawers, ice maker and sink connecting to the great room, screened porch and deck, making for wonderful entertainment possibilities. The luxurious primary suite is a relaxing retreat with sitting area, vaulted ceiling, a stone gas log fireplace, spa-like bath, and two custom walk-in closets, plus large linen closet. It has wonderful deck access overlooking the pool and picturesque grounds. A lovely powder room completes this floor along with a large laundry room with half bath and mud room that handles all of the everyday aspects of life. An upper level offers a study/play lounge area with desk and four generous size ensuite bedrooms, each unique and full of character. A secluded private guest suite with coffee bar, fridge, full bath with glass enclosed tub/shower and custom walk-in closet is accessed by its own staircase. The terrace level is an entertainment haven, offering lots of options. It features a double-sided stone gas log fireplace, billiard/pool table area, game room, a stunning classic custom full bar, a gorgeous wine tasting room & adjacent climate controlled wine cellar with hand laid brick, all making a spectacular gathering space for memorable parties. A fully outfitted media room, bedroom with trey ceiling and double walk-in closets (now used as gym with rubber tile floor), full bath, TV lounge , dance/art studio or workshop, and endless storage space all lead out to the resort-like area with stone patio, Pebble Tec heated pool & spa, pool bath and stone firepit. Situated on 1.27 acres, the fenced backyard is absolutely breathtaking, lushly landscaped, totally private and fenced. Additional features include two 2-car side entry garages with motor court, well water for irrigation and pool, and 5 zones of heating and cooling. In the top tier Walton school district with 7 bedrooms, 7 full baths, 3 half baths and over 10,000 square feet, this home is perfect for grand entertainment and everyday comfort with low Cobb taxes. Welcome to unparalleled luxury living.
L’une des maisons les plus extraordinaires que vous verrez à East Cobb ! Entrez par de grandes portes doubles dans un hall d’entrée avec un sol en pierre, donnant le ton à l’élégance confortable à l’intérieur. Le niveau principal présente des planchers de bois franc étincelants et des plafonds de 12 pieds minimum. Le beau bureau richement lambrissé offre de l’intimité derrière des portes françaises, tandis que la salle à manger et la grande salle avec plafond à caissons et cheminée à gaz en pierre avec des armoires de chaque côté se connectent parfaitement à la terrasse et à la piscine. La cuisine du chef est un chef-d’œuvre avec des appareils haut de gamme, des comptoirs en granit, un îlot, un bureau intégré, une salle à manger informelle et un garde-manger spacieux. Il s’ouvre sur la salle familiale accueillante avec plafond voûté, cheminée à bois au gaz en pierre flanquée d’armoires et un garde-manger de bar/majordome entièrement équipé avec tiroirs de refroidissement, machine à glaçons et évier relié à la grande pièce, porche grillagé et terrasse, offrant de merveilleuses possibilités de divertissement. La luxueuse suite principale est une retraite relaxante avec un coin salon, un plafond voûté, une cheminée à gaz en pierre, une baignoire de type spa et deux dressings personnalisés, ainsi qu’une grande lingerie. Il dispose d’un magnifique accès à la terrasse donnant sur la piscine et les terrains pittoresques. Une belle salle d’eau complète cet étage ainsi qu’une grande salle de lavage avec une demi-salle de bain et un vestibule qui gère tous les aspects de la vie quotidienne. Un niveau supérieur offre un coin salon d’étude / jeu avec bureau et quatre chambres de taille généreuse, chacune unique et pleine de caractère. Une suite privée isolée avec café-bar, réfrigérateur, salle de bain complète avec baignoire / douche vitrée et dressing personnalisé est accessible par son propre escalier. Le niveau de la terrasse est un havre de divertissement, offrant de nombreuses options. Il dispose d’une cheminée à bois en pierre double face, d’un espace billard / table de billard, d’une salle de jeux, d’un superbe bar complet classique personnalisé, d’une magnifique salle de dégustation de vin et d’une cave à vin climatisée adjacente avec des briques posées à la main, le tout créant un espace de rassemblement spectaculaire pour des fêtes mémorables. Une salle multimédia entièrement équipée, une chambre avec un plafond en trey et des dressings doubles (maintenant utilisés comme salle de sport avec un sol en carreaux de caoutchouc), une salle de bain complète, un salon de télévision, un studio ou un atelier de danse / art et un espace de rangement infini mènent tous à la zone de villégiature avec patio en pierre, piscine et spa chauffés Pebble Tec, bain de piscine et foyer en pierre. Située sur 1,27 acres, la cour arrière clôturée est absolument à couper le souffle, luxuriante, totalement privée et clôturée. Les caractéristiques supplémentaires comprennent deux garages à entrée latérale pour 2 voitures avec terrain de stationnement, de l’eau de puits pour l’irrigation et la piscine, et 5 zones de chauffage et de refroidissement. Dans le district scolaire de Walton de premier plan avec 7 chambres, 7 salles de bain complètes, 3 salles de bain et plus de 10 000 pieds carrés, cette maison est parfaite pour le grand divertissement et le confort quotidien avec de faibles taxes Cobb. Bienvenue dans une vie de luxe inégalée.
Reference:
EDEN-T97791339
Country:
US
City:
Marietta
Postal code:
30068
Category:
Residential
Listing type:
For sale
Property type:
House & Single-family home
Property size:
10,125 sqft
Lot size:
55,452 sqft
Bedrooms:
7
Bathrooms:
10
REAL ESTATE PRICE PER SQFT IN NEARBY CITIES
| City |
Avg price per sqft house |
Avg price per sqft apartment |
|---|---|---|
| Loughman | USD 110 | - |
| Florida | USD 263 | USD 509 |
| Ohio | USD 152 | - |
| Illinois | USD 271 | - |
| Palm Beach | USD 272 | - |
| Cook | USD 287 | - |
| Highwood | USD 237 | - |
| Fort Lauderdale | USD 519 | USD 546 |
| Lake Bluff | USD 302 | - |
| Miami Beach | - | USD 748 |
