PICTURES ARE LOADING...
House & single-family home for sale in Mogilany
USD 744,906
House & Single-family home (For sale)
Reference:
EDEN-T97822265
/ 97822265
Reference:
EDEN-T97822265
Country:
PL
City:
Mogilany
Postal code:
32
Category:
Residential
Listing type:
For sale
Property type:
House & Single-family home
Property size:
3,218 sqft
Lot size:
17,599 sqft
Rooms:
5
Bedrooms:
3
Bathrooms:
3
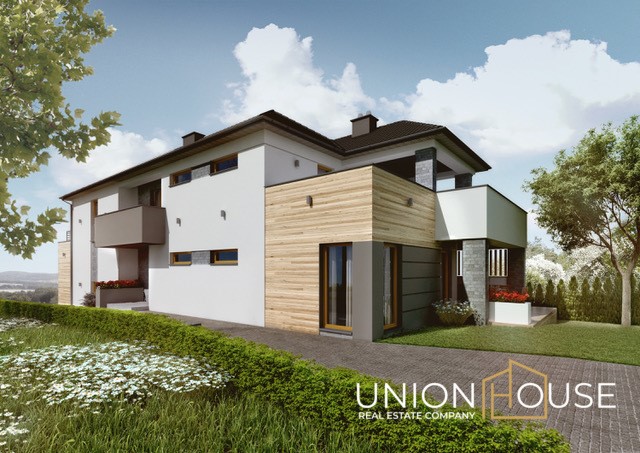
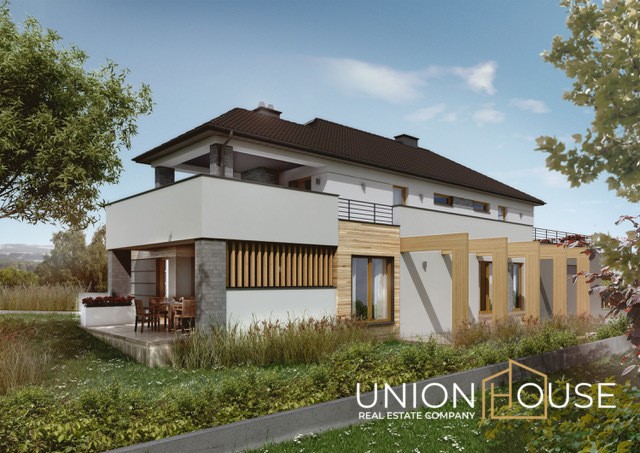
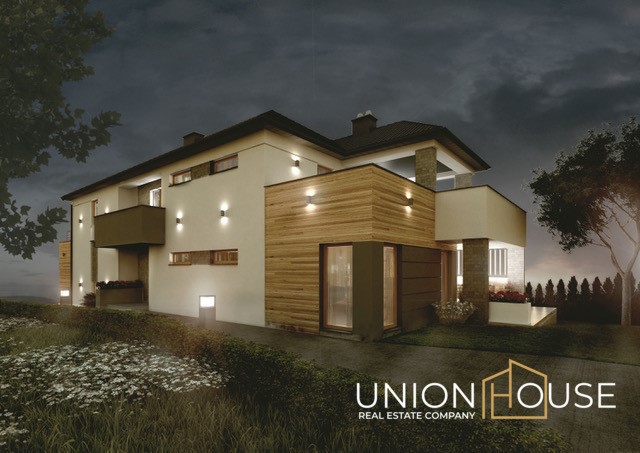
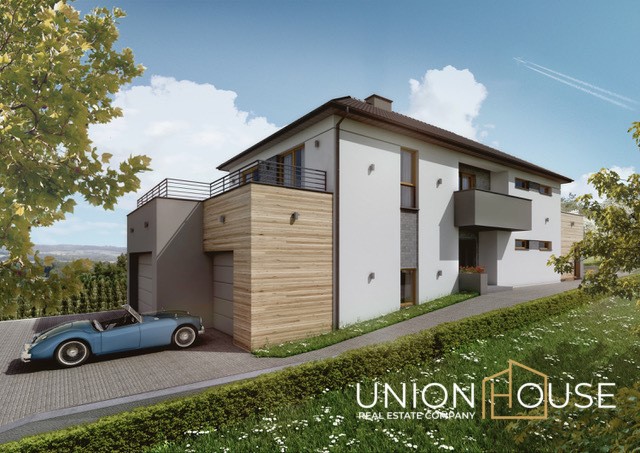
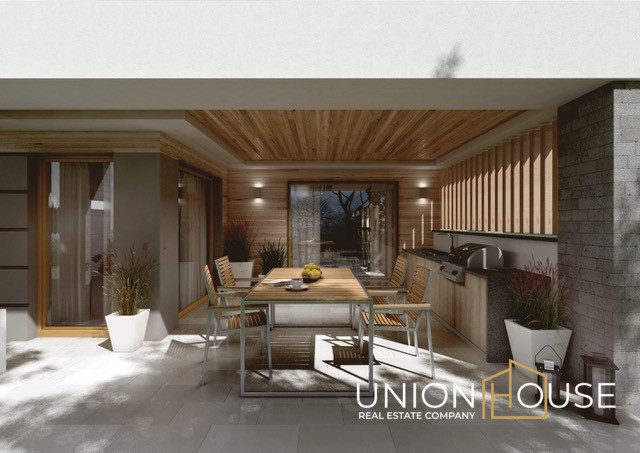
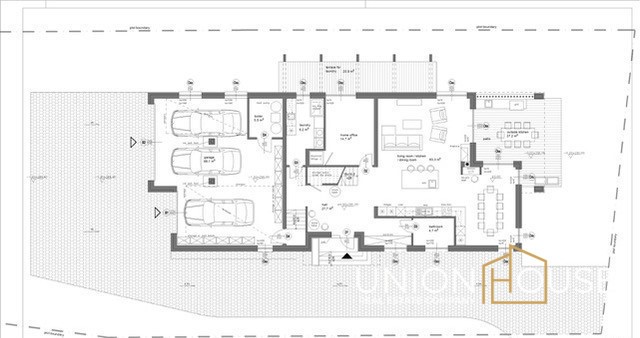
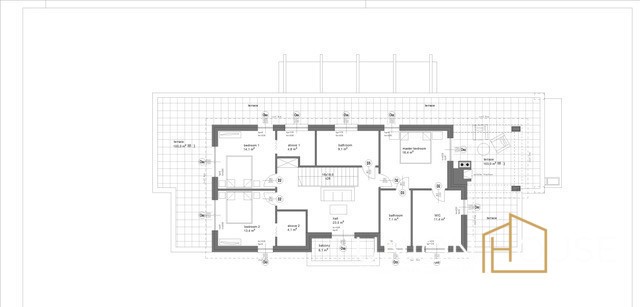
REAL ESTATE
The house with a usable area of 299 m² is located on a plot of 16.35 ares, with the possibility of buying an additional 30 ares. The property has extensive terraces with a total area of 151 m², of which 47 m² are covered terraces. On the ground floor there is also a covered summer kitchen with an area of 27.2 m², equipped with a gas supply for a countertop grill, which allows comfortable cooking and grilling in the open air. The terraces are made of the highest quality materials, with 12 cm thick PIR foam thermal insulation and 1.14 mm thick EPDM LSFR waterproofing. The house is made to a higher developer standard, with a closed state of the building and insulation made of polystyrene, mesh and glue. The access to the property and driveway are paved for easy access all year round. The interiors of the house are spacious and functional. The ground floor includes a utility room with access to the terrace, an office, a hall with a dressing room, a guest bathroom and an open space of the living room, kitchen and dining room with access to a covered summer kitchen with a panoramic view of the Kraków.Na floor there is a library with access to the balcony, two guest rooms with access to the terrace and a view of the forest, a guest bathroom and a bedroom with a bathroom, a dressing room and access to a covered terrace with a fireplace, from where there is a panoramic view of Krakow.
The price of the house also includes materials for finishing the terraces, driveway and façade, including porcelain tiles, paving stones, quartzite façade stone and glazed porcelain stoneware.
ADVANTAGES
- three-car garage with an area of 75 m2,
- Panasonic Aquarea T-CAP heat pump with a capacity of 16 kW,
- ZEHNDER COMFOAIR Q 450 recuperation system,
- adaptation of the attic with an additional area of 120 m2,
- gas supply to the building,
- a grove-type garden with trees, partially arranged with about 400 plantings and granite decorative cubes,
- panel fencing by the "Wiśniowski" company.
LOCATION
The property is located in a picturesque and quiet part of Libertów, away from the hustle and bustle of the city, which provides ideal conditions for rest and relaxation. Located right next to the forest, it offers direct contact with nature and access to numerous walking and cycling paths.
Libertów, located south of Krakow, is a charming town known for its beautiful landscapes, green areas and clean air. Although the house is located away from the hustle and bustle of the city, the excellent road infrastructure provides quick and convenient access to the center of Krakow, which makes this location extremely attractive for those looking for peace, but not wanting to give up the proximity of the city.
PRICE
PLN
I invite you to a private viewing of this extraordinary property!
Contact to the agent:
Magdalena Zając
+48
magdalena@
Magdalena Zając
+48
magdalena@
Offer sent from the ASARI CRM (asaricrm.com) program for real estate agencies View more View less I am pleased to offer you for sale a unique villa located in a quiet and green part of Libertów, offering beautiful views of the panorama of Krakow. The detached building has been designed with the highest comfort and functionality in mind, meeting all the expectations of the most demanding residents.
REAL ESTATE
The house with a usable area of 299 m² is located on a plot of 16.35 ares, with the possibility of buying an additional 30 ares. The property has extensive terraces with a total area of 151 m², of which 47 m² are covered terraces. On the ground floor there is also a covered summer kitchen with an area of 27.2 m², equipped with a gas supply for a countertop grill, which allows comfortable cooking and grilling in the open air. The terraces are made of the highest quality materials, with 12 cm thick PIR foam thermal insulation and 1.14 mm thick EPDM LSFR waterproofing. The house is made to a higher developer standard, with a closed state of the building and insulation made of polystyrene, mesh and glue. The access to the property and driveway are paved for easy access all year round. The interiors of the house are spacious and functional. The ground floor includes a utility room with access to the terrace, an office, a hall with a dressing room, a guest bathroom and an open space of the living room, kitchen and dining room with access to a covered summer kitchen with a panoramic view of the Kraków.Na floor there is a library with access to the balcony, two guest rooms with access to the terrace and a view of the forest, a guest bathroom and a bedroom with a bathroom, a dressing room and access to a covered terrace with a fireplace, from where there is a panoramic view of Krakow.
The price of the house also includes materials for finishing the terraces, driveway and façade, including porcelain tiles, paving stones, quartzite façade stone and glazed porcelain stoneware.
ADVANTAGES
- three-car garage with an area of 75 m2,
- Panasonic Aquarea T-CAP heat pump with a capacity of 16 kW,
- ZEHNDER COMFOAIR Q 450 recuperation system,
- adaptation of the attic with an additional area of 120 m2,
- gas supply to the building,
- a grove-type garden with trees, partially arranged with about 400 plantings and granite decorative cubes,
- panel fencing by the "Wiśniowski" company.
LOCATION
The property is located in a picturesque and quiet part of Libertów, away from the hustle and bustle of the city, which provides ideal conditions for rest and relaxation. Located right next to the forest, it offers direct contact with nature and access to numerous walking and cycling paths.
Libertów, located south of Krakow, is a charming town known for its beautiful landscapes, green areas and clean air. Although the house is located away from the hustle and bustle of the city, the excellent road infrastructure provides quick and convenient access to the center of Krakow, which makes this location extremely attractive for those looking for peace, but not wanting to give up the proximity of the city.
PRICE
PLN
I invite you to a private viewing of this extraordinary property!
Contact to the agent:
Magdalena Zając
+48
magdalena@
Magdalena Zając
+48
magdalena@
Offer sent from the ASARI CRM (asaricrm.com) program for real estate agencies Mam przyjemność zaoferować Państwu na sprzedaż wyjątkową willę zlokalizowaną w spokojnej i zielonej części Libertowa, oferującą przepiękne widoki na panoramę Krakowa. Budynek wolnostojący został zaprojektowany z myślą o najwyższym komforcie i funkcjonalności, spełniając wszystkie oczekiwania najbardziej wymagających mieszkańców.
NIERUCHOMOŚĆ
Dom o powierzchni użytkowej 299 m² znajduje się na działce o powierzchni 16,35 ara, z możliwością dokupienia dodatkowych 30 arów. Nieruchomość posiada rozległe tarasy o łącznej powierzchni 151 m², z czego 47 m² to tarasy zadaszone. Na parterze znajduje się również zadaszona kuchnia letnia o powierzchni 27,2 m², wyposażona w doprowadzony gaz do grilla nablatowego, co umożliwia komfortowe gotowanie i grillowanie na świeżym powietrzu. Tarasy są wykonane z najwyższej jakości materiałów, z termoizolacją z pianki PIR o grubości 12 cm oraz hydroizolacją membraną EPDM LSFR o grubości 1,14 mm. Dom jest wykonany w podwyższonym standardzie deweloperskim, z zamkniętym stanem budynku oraz ociepleniem ze styropianu, siatki i kleju. Dojazd do posesji i podjazd są utwardzone, co zapewnia łatwy dostęp przez cały rok. Wnętrza domu są przestronne i funkcjonalne. Parter obejmuje pomieszczenie gospodarcze z wyjściem na taras, biuro, hall z garderobą, łazienkę gościnną oraz otwartą przestrzeń salonu, kuchni i jadalni z wyjściem do zadaszonej kuchni letniej z panoramicznym widokiem na Kraków.Na piętrze znajduje się biblioteka z wyjściem na balkon, dwa pokoje gościnne z wyjściem na taras i widokiem na las, łazienka gościnna oraz sypialnia z łazienką, garderobą i wyjściem na zadaszony taras z kominkiem, skąd roztacza się panoramiczny widok na Kraków.
W cenie domu zawarte są również materiały do wykończenia tarasów, podjazdu i elewacji, w tym płyty gresowe, kostka brukowa, kwarcytowy kamień elewacyjny oraz gres szkliwiony.
ATUTY
- trzystanowiskowy garaż o powierzchni 75 m2,
- pompa ciepła Panasonic Aquarea T-CAP o mocy 16 kW,
- system rekuperacji ZEHNDER COMFOAIR Q 450,
- adaptacja strychu o dodatkowej powierzchni 120 m2,
- doprowadzenie gazu do budynku,
- ogród w typie zagajnika z drzewami częściowo zaaranżowany z około 400 nasadzeniami i granitową kostką dekoracyjną,
- ogrodzenie panelowe firmy "Wiśniowski".
LOKALIZACJA
Nieruchomość znajduje się w malowniczej i spokojnej części Libertowa, z dala od zgiełku miasta, co zapewnia idealne warunki do odpoczynku i relaksu. Usytuowana tuż przy lesie, oferuje bezpośredni kontakt z naturą oraz dostęp do licznych ścieżek spacerowych i rowerowych.
Libertów, położony na południe od Krakowa, to urokliwa miejscowość znana z pięknych krajobrazów, zielonych terenów oraz czystego powietrza. Mimo że dom znajduje się z dala od miejskiego gwaru, doskonała infrastruktura drogowa zapewnia szybki i wygodny dojazd do centrum Krakowa, co czyni tę lokalizację wyjątkowo atrakcyjną dla osób poszukujących spokoju, ale nie chcących rezygnować z bliskości miasta.
CENA
PLN
Zapraszam na prywatny pokaz tej niezwykłej nieruchomości!
Kontakt do agenta:
Magdalena Zając
+48
magdalena@
Magdalena Zając
+48
magdalena@
Oferta wysłana z programu dla biur nieruchomości ASARI CRM (asaricrm.com) Ik ben verheugd u een unieke villa te koop aan te bieden, gelegen in een rustig en groen deel van Libertów, met een prachtig uitzicht op het panorama van Krakau. Het vrijstaande gebouw is ontworpen met het hoogste comfort en functionaliteit in het achterhoofd en voldoet aan alle verwachtingen van de meest veeleisende bewoners.
VASTGOED
Het huis met een bruikbare oppervlakte van 299 m² is gelegen op een perceel van 16,35 are, met de mogelijkheid om nog eens 30 are te kopen. De woning heeft uitgebreide terrassen met een totale oppervlakte van 151 m², waarvan 47 m² overdekte terrassen. Op de begane grond is er ook een overdekte zomerkeuken met een oppervlakte van 27,2 m², uitgerust met een gastoevoer voor een aanrechtgrill, waardoor comfortabel koken en grillen in de open lucht mogelijk is. De terrassen zijn gemaakt van materialen van de hoogste kwaliteit, met 12 cm dikke thermische isolatie van PIR-schuim en 1,14 mm dikke EPDM LSFR-waterdichting. Het huis is gemaakt volgens een hogere ontwikkelaarsstandaard, met een gesloten staat van het gebouw en isolatie gemaakt van polystyreen, gaas en lijm. De toegang tot het pand en de oprit zijn verhard voor gemakkelijke toegang het hele jaar door. Het interieur van het huis is ruim en functioneel. De begane grond omvat een bijkeuken met toegang tot het terras, een kantoor, een hal met een kleedkamer, een gastenbadkamer en een open ruimte van de woonkamer, keuken en eetkamer met toegang tot een overdekte zomerkeuken met een panoramisch uitzicht op de Kraków.Na verdieping is er een bibliotheek met toegang tot het balkon, twee gastenkamers met toegang tot het terras en uitzicht op het bos, een gastenbadkamer en een slaapkamer met een badkamer, een kleedkamer en toegang tot een overdekt terras met een open haard, vanwaar u een panoramisch uitzicht heeft over Krakau.
De prijs van het huis omvat ook materialen voor de afwerking van de terrassen, oprit en gevel, waaronder porseleinen tegels, straatstenen, kwartsiet gevelsteen en geglazuurd porselein.
VOORDELEN
- garage voor drie auto's met een oppervlakte van 75 m2,
- Panasonic Aquarea T-CAP warmtepomp met een vermogen van 16 kW,
- ZEHNDER COMFOAIR Q 450 recuperatiesysteem,
- aanpassing van de zolder met een extra oppervlakte van 120 m2,
- gastoevoer naar het gebouw;
- een bosachtige tuin met bomen, gedeeltelijk aangelegd met ongeveer 400 aanplant en granieten decoratieve kubussen,
- paneelomheiningen door de firma "Wiśniowski".
PLAATS
De woning is gelegen in een pittoresk en rustig deel van Libertów, weg van de drukte van de stad, die ideale omstandigheden biedt voor rust en ontspanning. Het ligt direct naast het bos en biedt direct contact met de natuur en toegang tot tal van wandel- en fietspaden.
Libertów, gelegen ten zuiden van Krakau, is een charmant stadje dat bekend staat om zijn prachtige landschappen, groene gebieden en schone lucht. Hoewel het huis ver weg van de drukte van de stad ligt, biedt de uitstekende wegeninfrastructuur een snelle en gemakkelijke toegang tot het centrum van Krakau, wat deze locatie uiterst aantrekkelijk maakt voor wie op zoek is naar rust, maar de nabijheid van de stad niet wil opgeven.
PRIJS
PLN
Ik nodig u uit voor een privébezichtiging van dit buitengewone pand!
Contact met de agent:
Magdalena Zając
+48
Magdalena@
Magdalena Zając
+48
Magdalena@
Aanbieding verzonden vanuit het ASARI CRM (asaricrm.com)-programma voor makelaars