PICTURES ARE LOADING...
House & single-family home for sale in Recz
USD 61,827
House & Single-family home (For sale)
Reference:
EDEN-T97934094
/ 97934094
Reference:
EDEN-T97934094
Country:
PL
City:
Recz
Postal code:
73
Category:
Residential
Listing type:
For sale
Property type:
House & Single-family home
Property size:
1,076 sqft
Lot size:
10,818 sqft
Rooms:
4
Bedrooms:
1
Bathrooms:
1
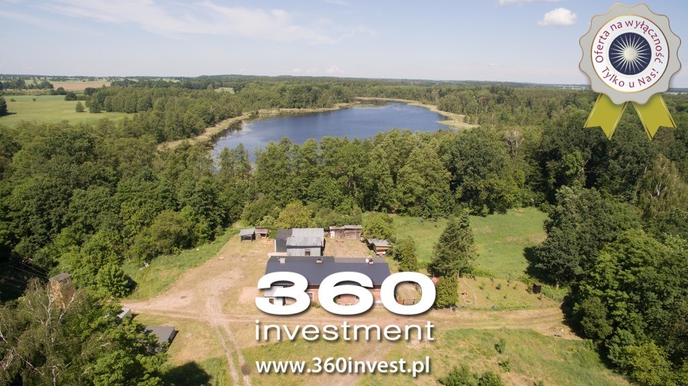
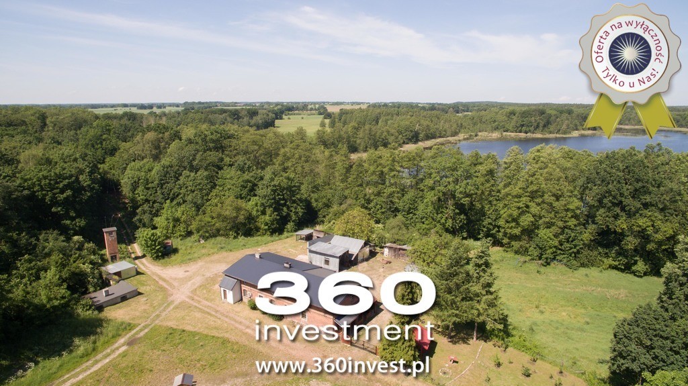
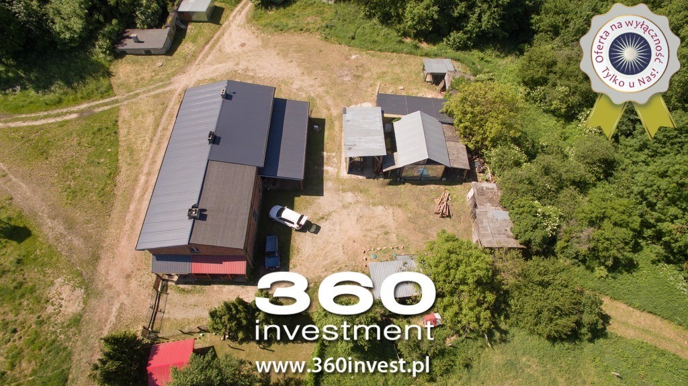

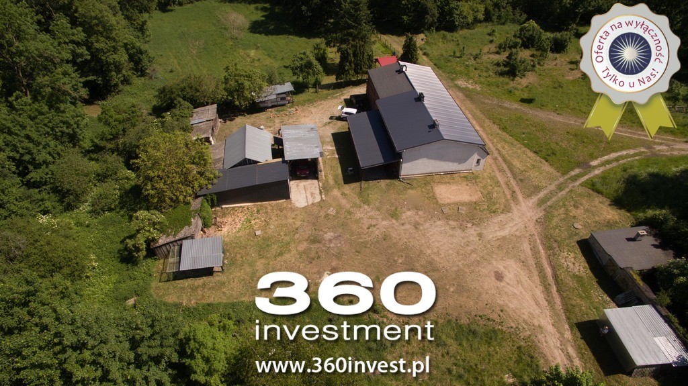

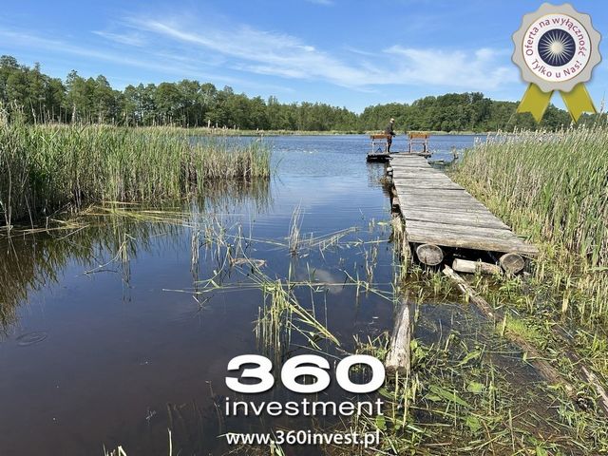
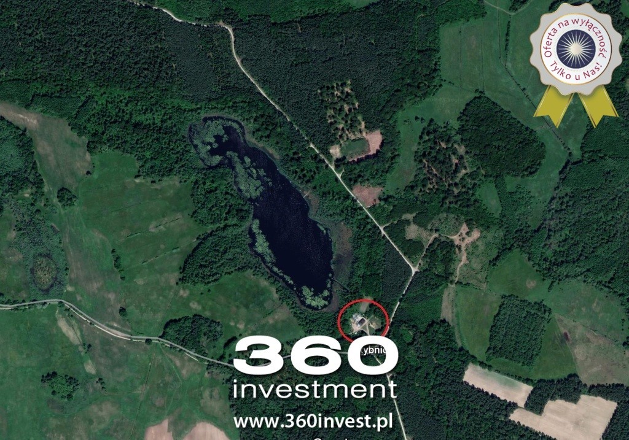

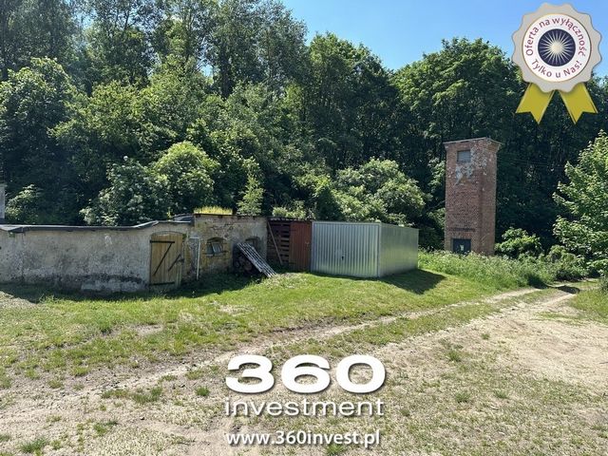
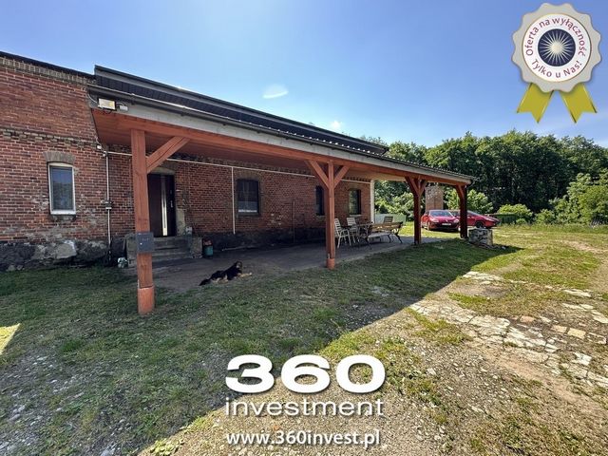
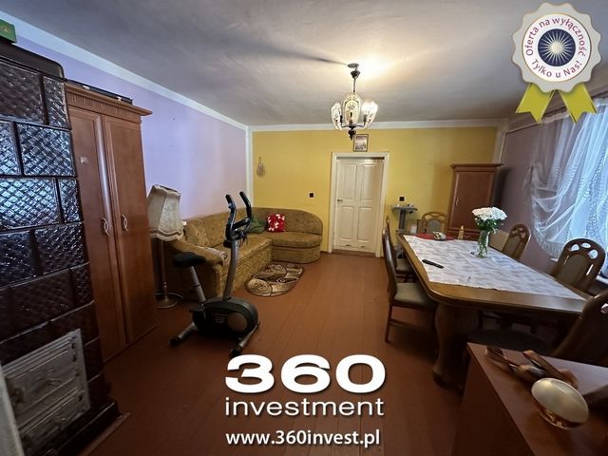

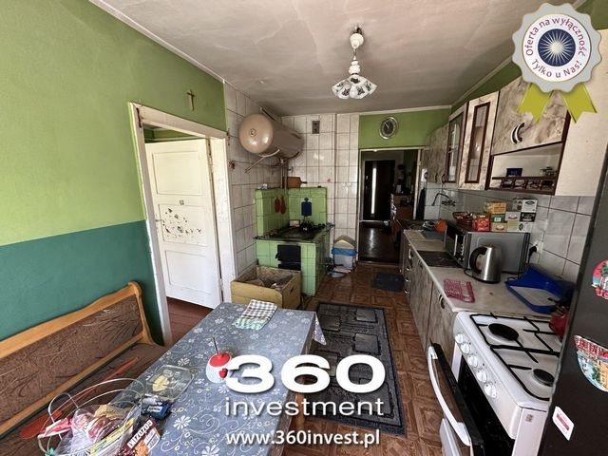

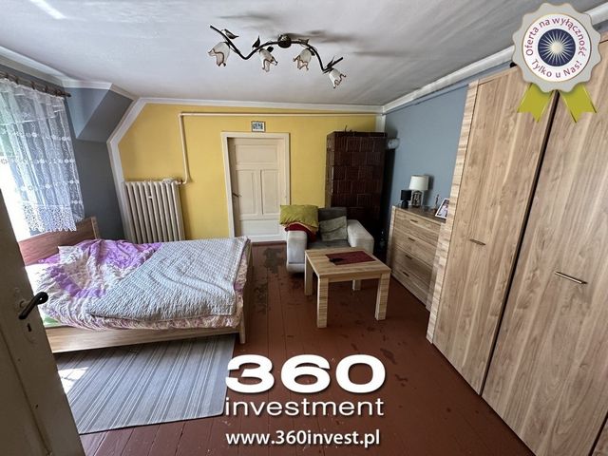




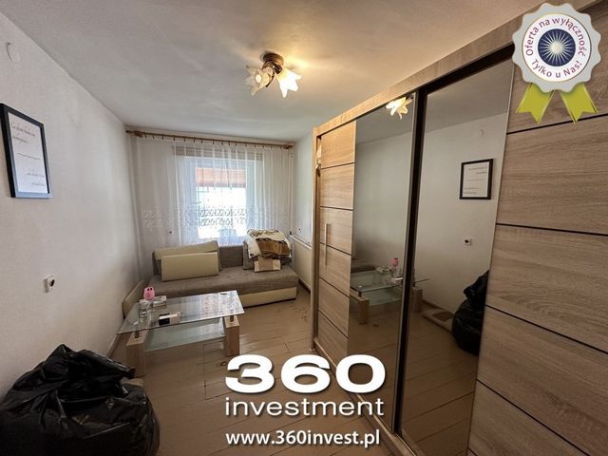
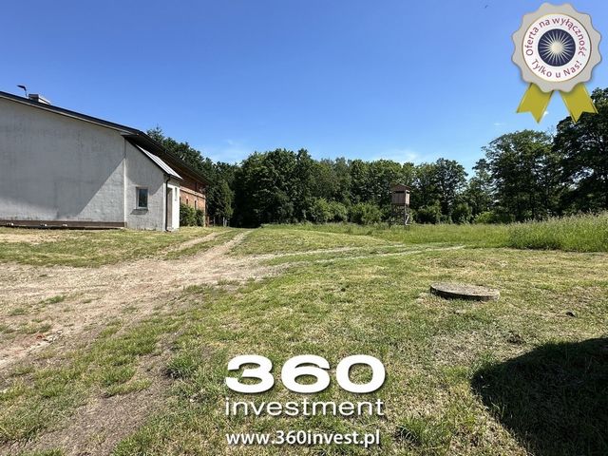
Walking distance to the lake. 70-100 meters.
The subject of the sale is half a house (ground floor 100.10m2 plus attic for adaptation (two entrances can be created a second apartment).
A pre-war building around 1900 made of bricks, the former Forester's Lodge. The house and the hydrophore building are located on two plots of land with an area of 1516m2 and 382m2, in which the owner has a 53% share, i.e. approx. 1000m2).
Layout: hall 6.7m2, kitchen 11.13m2, 1room 11.1m2, 2room 20.1m2, 3room 11.07m2, 4room 20.12m2, bathroom 11m2, second vestibule about 4m2 (two entrances to the house).
Electricity from the municipal network, water from a deep well (separate hydrophore building, with a utility part), ecological sewage treatment plant.
The building has a central heating system powered by a furnace - radiators, in addition to tiled stoves, copper electrics, insulated gable wall. The roof is covered with sheet metal, PVC windows replaced in 2017.
Floors planks in good condition, wooden doors. The area consists of 4 rooms, kitchen, bathroom with toilet and halls.
We recommend it because of its quiet location and neighbors, a place close to nature, a forest, a lake. We invite you to the presentation. Price to neg.
-We will help you get a loan to buy real estate. We have an offer from 23 banks.
-LICENSED OFFICE - SAFE PURCHASE!
on our website you will find about 15,000 current real estate offers ... />-An agent professionally responsible for the performance of agency agreements, holding PZU S.A. insurance:
Piotr Bury (license no.18874) mob
-Manager professionally responsible for the performance of lease management agreements, Maciej Bury (license no.29860) mob.
Małgorzata Góra, Property Appraiser (license number 6257) mob: office
-The content of this announcement does not constitute a commercial offer within the meaning of the Civil Code. The content is for informational purposes only and we recommend that you verify them personally. By contacting the office, the Client agrees to the processing of personal data in accordance with the provisions of the Act of 29 August 1997 on the protection of personal data / Dz.U.Nr. 133 item 883/. The Client has the right to inspect and update their personal data.
Offer sent from the ASARI CRM (asaricrm.com) program for real estate agencies View more View less Rybnica – osada leśna w Polsce położona w województwie zachodniopomorskim, w powiecie choszczeńskim, w gminie Recz. 15km od Choszczna, 7km od Drawna, 2 km od wsi Lubieniów.
Odległość do jeziora. 70-100 metrów.
Przedmiotem sprzedaż jest pół domu (parter 100,10m2 plus poddasze do adaptacji (dwa wejścia można utworzyć drugie mieszkanie).
Budynek przedwojenny ok. 1900r. z wykonany w cegły, dawna Leśniczówka. Dom i budynek hydroforni położony na dwóch działkach o pow. 1516m2 i 382m2 w których właściciel posiada 53% udziału czyli ok. 1000m2).
Rozkład: przedpokój 6,7m2, kuchnia 11,13m2, 1pok 11,1m2, 2pok, 20,1m2, 3pok 11,07m2, 4pok 20,12m2, łazienka 11m2, drugi wiatrołap ok 4m2 (dwa wejścia do domu).
Prąd z sieci miejskiej, woda ze studni głębinowej (oddzielny budynek hydrofornia, z częścią gospodarczą), ekologiczna oczyszczalnia ścieków.
W budynku instalacja centralnego ogrzewania zasilana piecem - grzejniki, oprócz tego piece kaflowe, elektryka miedziana, ocieplona ściana szczytowa. Dach pokryty blachą, okna pcv wymienione w 2017r.
Na podłogach deski w dobrym stanie, drzwi drewniane. Na powierzchnię składają się 4 pokoje, kuchnia, łazienka z WC i przedpokoje.
Polecamy ze względu na spokojną lokalizację i sąsiadów, miejsce blisko natury, las, jezioro. Zapraszamy na prezentację. Cena do neg.
-Pomożemy Państwu uzyskać kredyt na zakup nieruchomości. Posiadamy ofertę z 23 banków.
-LICENCJONOWANE BIURO - BEZPIECZNY ZAKUP!
na naszej stronie znajdą Państwo około 15.000 aktualnych ofert nieruchomości ... /> -Pośrednik odpowiedzialny zawodowo za wykonanie umów pośrednictwa, posiadający ubezpieczenie PZU S.A..:
Piotr Bury (licencja nr.18874) mob
-Zarządca odpowiedzialny zawodowo za wykonanie umów zarządzania najmem, Maciej Bury (licencja nr.29860) mob .
Małgorzata Góra, Rzeczoznawca Majątkowy (numer uprawnień 6257) mob: biuro
-Treść niniejszego ogłoszenia nie stanowi oferty handlowej w rozumieniu Kodeksu Cywilnego. Treść ma charakter informacyjny i zalecamy ich osobistą weryfikację. Kontaktując się z biurem Klient wyraża zgodę na przetwarzanie danych osobowych zgodnie z przepisami ustawy z dnia 29 sierpnia 1997 roku o ochronie danych osobowych / Dz.U.Nr. 133 poz. 883/. Klientowi przysługuje prawo do wglądu do swoich danych osobowych i ich aktualizacji.
Oferta wysłana z programu dla biur nieruchomości ASARI CRM (asaricrm.com) Rybnica is a forest settlement in the administrative district of Gmina Recz, within Choszczno County, West Pomeranian Voivodeship, in north-western Poland. 15 km from Choszczno, 7 km from Drawno, 2 km from the village of Lubieniów.
Walking distance to the lake. 70-100 meters.
The subject of the sale is half a house (ground floor 100.10m2 plus attic for adaptation (two entrances can be created a second apartment).
A pre-war building around 1900 made of bricks, the former Forester's Lodge. The house and the hydrophore building are located on two plots of land with an area of 1516m2 and 382m2, in which the owner has a 53% share, i.e. approx. 1000m2).
Layout: hall 6.7m2, kitchen 11.13m2, 1room 11.1m2, 2room 20.1m2, 3room 11.07m2, 4room 20.12m2, bathroom 11m2, second vestibule about 4m2 (two entrances to the house).
Electricity from the municipal network, water from a deep well (separate hydrophore building, with a utility part), ecological sewage treatment plant.
The building has a central heating system powered by a furnace - radiators, in addition to tiled stoves, copper electrics, insulated gable wall. The roof is covered with sheet metal, PVC windows replaced in 2017.
Floors planks in good condition, wooden doors. The area consists of 4 rooms, kitchen, bathroom with toilet and halls.
We recommend it because of its quiet location and neighbors, a place close to nature, a forest, a lake. We invite you to the presentation. Price to neg.
-We will help you get a loan to buy real estate. We have an offer from 23 banks.
-LICENSED OFFICE - SAFE PURCHASE!
on our website you will find about 15,000 current real estate offers ... />-An agent professionally responsible for the performance of agency agreements, holding PZU S.A. insurance:
Piotr Bury (license no.18874) mob
-Manager professionally responsible for the performance of lease management agreements, Maciej Bury (license no.29860) mob.
Małgorzata Góra, Property Appraiser (license number 6257) mob: office
-The content of this announcement does not constitute a commercial offer within the meaning of the Civil Code. The content is for informational purposes only and we recommend that you verify them personally. By contacting the office, the Client agrees to the processing of personal data in accordance with the provisions of the Act of 29 August 1997 on the protection of personal data / Dz.U.Nr. 133 item 883/. The Client has the right to inspect and update their personal data.
Offer sent from the ASARI CRM (asaricrm.com) program for real estate agencies Rybnica ist eine Waldsiedlung im Landkreis Recz im Kreis Choszczno in der Woiwodschaft Westpommern im Nordwesten Polens. 15 km von Choszczno, 7 km von Drawno, 2 km vom Dorf Lubieniów entfernt.
Zu Fuß zum See. 70-100 Meter.
Gegenstand des Verkaufs ist ein halbes Haus (Erdgeschoss 100,10m2 plus Dachgeschoss zur Anpassung (zwei Eingänge können eine zweite Wohnung geschaffen werden).
Ein um 1900 erbautes Vorkriegsgebäude aus Ziegeln, das ehemalige Forsthaus. Das Haus und das Hydrophorgebäude befinden sich auf zwei Grundstücken mit einer Fläche von 1516m2 und 382m2, an denen der Eigentümer einen Anteil von 53% hat, d.h. ca. 1000m2).
Aufteilung: Flur 6,7m2, Küche 11,13m2, 1Zimmer 11,1m2, 2Zimmer 20,1m2, 3Zimmer 11,07m2, 4Zimmer 20,12m2, Badezimmer 11m2, zweiter Vorraum ca. 4m2 (zwei Eingänge zum Haus).
Strom aus dem städtischen Netz, Wasser aus einem Tiefbrunnen (separates Hydrophorgebäude, mit einem Versorgungsteil), ökologische Kläranlage.
Das Gebäude verfügt über eine Zentralheizung, die von einem Ofen angetrieben wird - Heizkörper, zusätzlich zu Kachelöfen, Kupferelektrik und isolierter Giebelwand. Das Dach ist mit Blech gedeckt, PVC-Fenster wurden 2017 ersetzt.
Fußböden, Dielen in gutem Zustand, Holztüren. Der Bereich besteht aus 4 Zimmern, Küche, Bad mit WC und Fluren.
Wir empfehlen es wegen seiner ruhigen Lage und Nachbarn, einem naturnahen Ort, einem Wald, einem See. Wir laden Sie zur Präsentation ein. Preis zu neg.
-Wir helfen Ihnen, einen Kredit für den Kauf von Immobilien zu erhalten. Wir haben ein Angebot von 23 Banken.
-LIZENZIERTES BÜRO - SICHERER KAUF!
Auf unserer Website finden Sie ca. 15.000 aktuelle Immobilienangebote ... />-Ein Vertreter, der professionell für die Erfüllung von Agenturverträgen verantwortlich ist und über eine PZU S.A.-Versicherung verfügt:
Piotr Bury (Lizenz Nr.18874) Mob
-Manager, der professionell für die Erfüllung von Mietverträgen verantwortlich ist, Maciej Bury (Lizenz Nr. 29860) mob.
Małgorzata Góra, Immobiliengutachterin (Lizenznummer 6257) Mob: Büro
-Der Inhalt dieser Mitteilung stellt kein kommerzielles Angebot im Sinne des Bürgerlichen Gesetzbuches dar. Der Inhalt dient nur zu Informationszwecken und wir empfehlen Ihnen, ihn persönlich zu überprüfen. Durch die Kontaktaufnahme mit dem Büro erklärt sich der Kunde mit der Verarbeitung personenbezogener Daten gemäß den Bestimmungen des Gesetzes vom 29. August 1997 über den Schutz personenbezogener Daten / Dz.U.Nr einverstanden. 133 Pos. 883/. Der Kunde hat das Recht, seine personenbezogenen Daten einzusehen und zu aktualisieren.
Angebot aus dem ASARI CRM (asaricrm.com)-Programm für Immobilienagenturen