USD 422,909
USD 417,489
USD 492,726
USD 422,909
USD 417,489
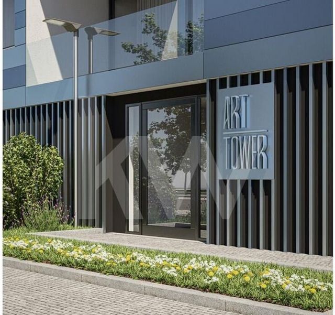
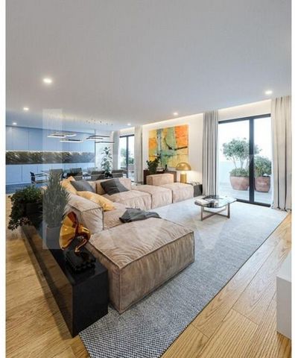
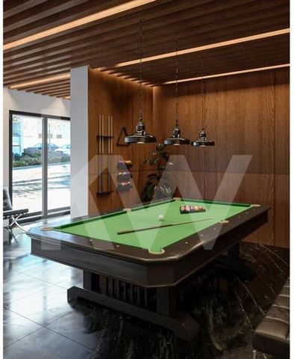
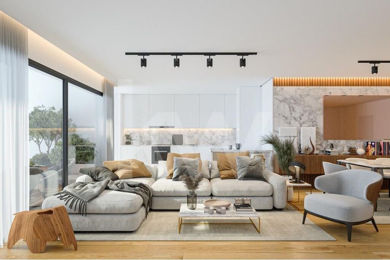
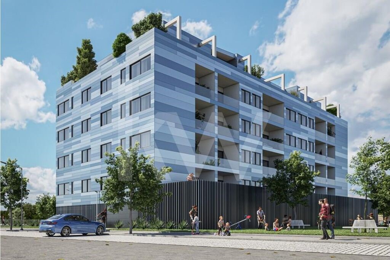
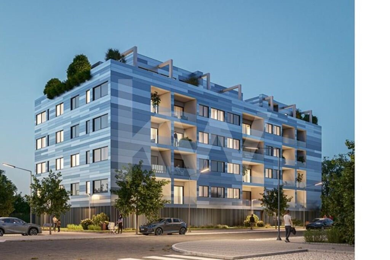
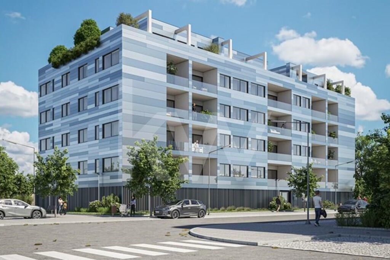
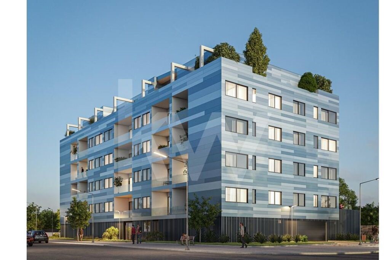
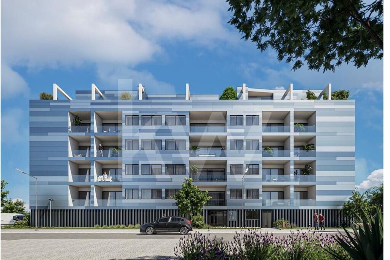
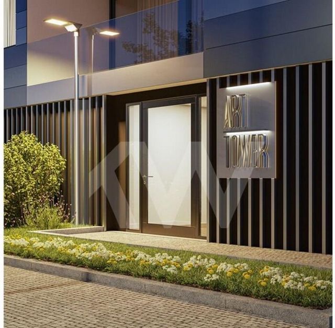

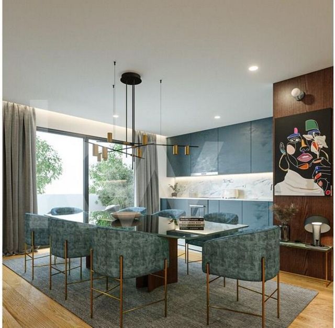
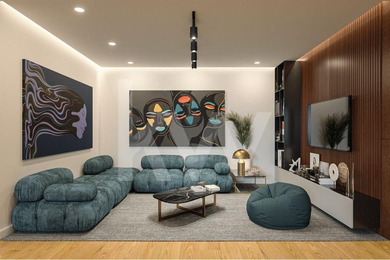
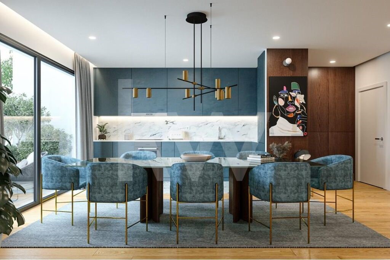

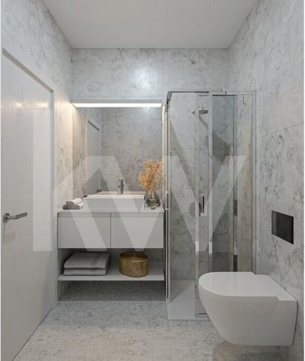
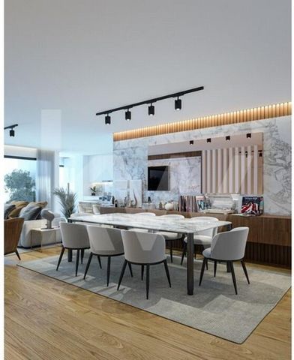
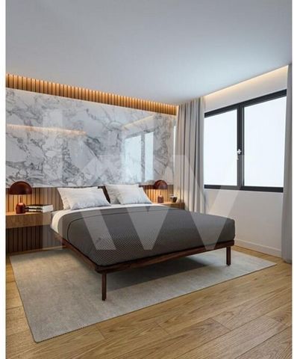
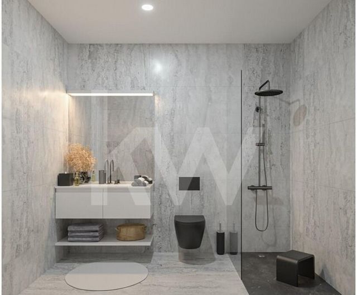
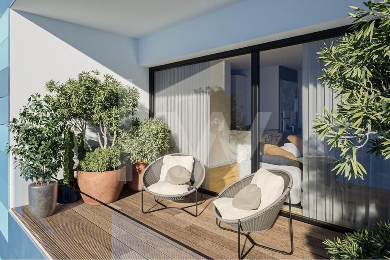
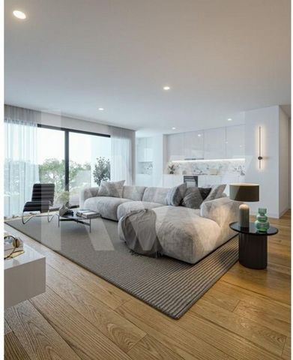
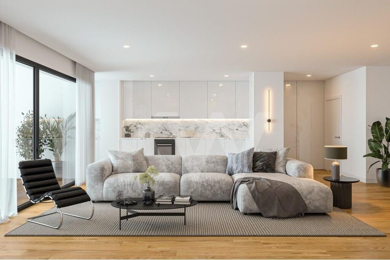
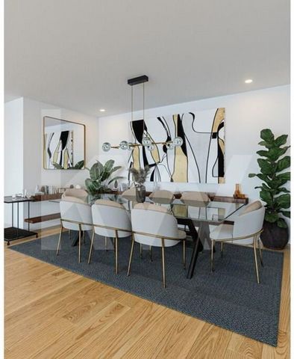
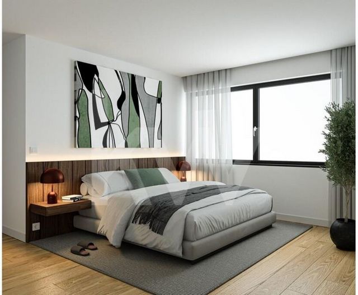
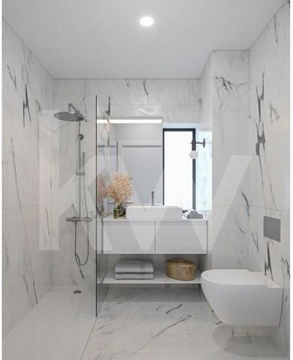
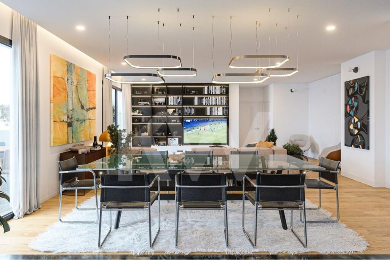
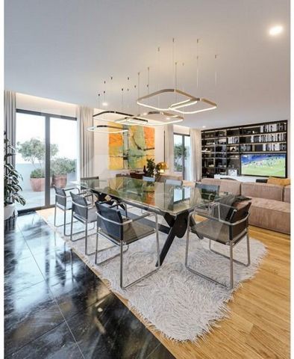
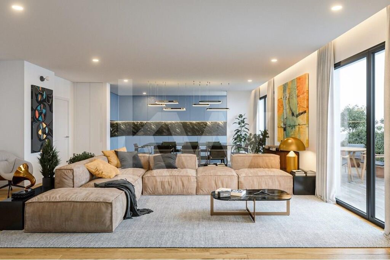
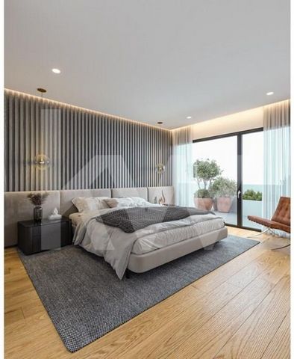
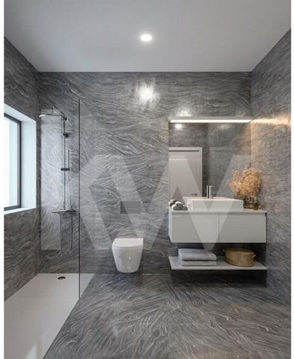
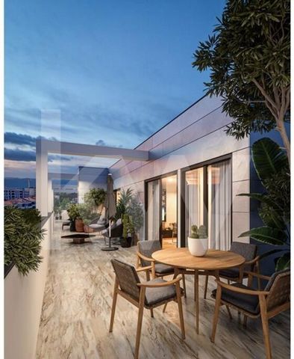
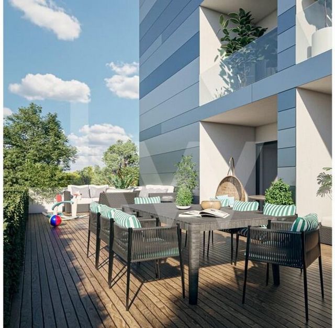
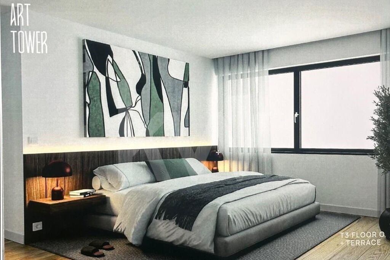
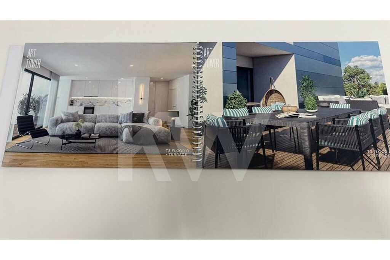
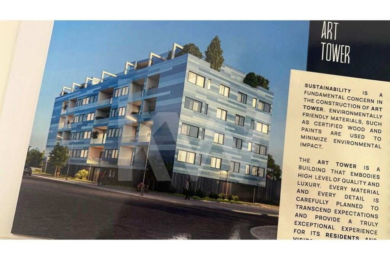
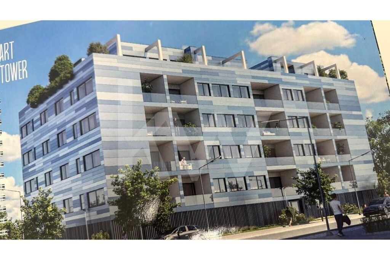
Features:
- Air Conditioning
- Lift View more View less Encontre aqui o lar ideal para a sua família, em Águas Santas, junto à Casa do Corim, uma casa senhorial de arquitetura, "Nasoniana" do século XVIII.Com proximidade às principais vias de comunicação de acesso ao Porto, aos eixos Porto-Vila Real, Porto-Braga e ligação direta a Lisboa.É junto a este belo monumento que se desenvolve o empreendimento ART TOWER. Trata-se de um edifício de arquitetura moderna que vai proporcionar a si e aos seus familiares um ambiente de qualidade suprema e construção sofisticada. Todos os detalhes deste magnífico edifício foram cuidadosamente desenhados e construídos com materiais de qualidade superior.Com tipologias T2 e T3, todas as frações usufruem de espaços exteriores privados e bem integrados numa arquitetura sólida e atrativa.Rodeado de zonas comerciais, zonas de lazer, infraestruturas esportivas e escolares, o ART TOWER reúne todas as condições para proporcionar a comodidade e o conforto que sua família merece.Venha conhecer a sua nova casa! Entre em contato comigo!T3 Área Bruta Privativa 119,50 m2Varanda 7,20 m2Lugar de Garagem Para 2 Viaturas 31 m2Área Bruta Total 126,70 m2Localização: 2º Esquerdo Frente. O Art Tower é um empreendimento muito promissor na Maia, com uma variedade de características e comodidades confortáveis. Aqui estão alguns pontos-chave que destacam os atrativos deste edifício: Construção Robusta e Segura : O uso de concreto armado de alta resistência garante estabilidade e segurança estrutural.Engenharia Avançada : Métodos e técnicas de construção modernas são usados para garantir qualidade e sustentabilidade ambiental.Cozinha Equipada : Cada apartamento possui uma cozinha totalmente equipada com eletrodomésticos de marcas de renome incluindo: forno, fogão, exaustor, máquina de lavar louça, frigorífico e lava-loiça, destinada a atender às necessidades mais exigentes.Persianas Elétricas : Todas as janelas do apartamento estão equipadas com persianas elétricas para conveniência, conforto e segurança, permitindo controlar luz e privacidade com o toque de um botão.Garagem Individual ou Dupla : Cada apartamento possui sua própria garagem, oferecendo um espaço conveniente e protegido para estacionamento de veículos.Experiência Residencial Completa : O objetivo do construtor é proporcionar uma experiência residencial completa, onde segurança, conforto e qualidade de vida são prioridades 7. Localização e Tipos de Apartamentos : Localizado na Maia, o Art Tower oferece apartamentos T2 e T3 , oferecendo opções para diferentes necessidades e preferências.8. Preços Competitivos : Os preços dos apartamentos partem de 297.200 euros para T2 e 302.200 euros para T3, o que pode ser considerado competitivo para um empreendimento com tantas características de luxo.9. Design e Qualidade da Construção : O Art Tower é projetado para refletir qualidade e sofisticação. Os materiais utilizados são de alta qualidade, desde uma fachada com lajes de granito e porcelana até uma estrutura reforçada para garantir estabilidade e segurança.10. Comodidades Exclusivas : Cada apartamento oferece uma série de comodidades exclusivas, como áreas sociais bem equipadas, cozinhas totalmente equipadas com eletrodomésticos de marcas renomadas, persianas elétricas para controle de luz e privacidade, e estacionamento privado.11. Sustentabilidade : O Art Tower também demonstra um compromisso com a sustentabilidade, utilizando materiais certificados e preocupando-se com o impacto ambiental, como o uso de madeira e tintas certificadas.12. Dados de Conclusão e Oportunidade : conclusão prevista para outubro de 2025. oportunidade de investir em um novo lar em um dos melhores empreendimentos da cidade. MAPA DE ACABAMENTOSO edifício Art Tower oferece comodidades modernas para a conveniência dos seus moradores. Cada apartamento dispõe de cozinha equipada, que inclui forno, micro-ondas, exaustor, máquina de lavar louça, frigorífico combinado, lava-loiças e torneira misturadora.Todos os equipamentos são de marcas reconhecidas e conceituadas e específicas para atender às necessidades do usuário mais exigentes.Estores elétricos em todas as janelas do apartamento oferecem praticidade, conforto e segurança, permitindo controlar a luminosidade e privacidade com o toque de um botão. Assim é possível criar a atmosfera perfeita.Outra comodidade exclusiva oferecida pelo Art Tower é o estacionamento privativo. Cada apartamento tem seu próprio lugar de estacionamento, individual ou duplo. Este recurso fornece local conveniente e protegido para estacionar as viaturas.Ao incorporar todas as comodidades modernas, o Art Tower pretende oferecer uma experiência residencial completa, onde a segurança do ambiente e o conforto são prioridades.Cada detalhe é cuidadosamente planejado para atender às expectativas dos moradores mais exigentes, elevando sua qualidade de vida.Revestimento de PavimentosFornecimento e assentamento de Pavimento Cerâmico retificado 60 x 60 cm, cinza ou branco úmido (Cozinha e banheiros).Fornecimento e assentamento de Pavimento Cerâmico com referência:Sherwood CT69C4 da Aleluia, ou similar,em todas as varandas, terraços e pátios com a estereotomia do projeto de Arquitetura.Fornecimento e assentamento de Pavimento Cerâmico simples no compartimento destinado a resíduos sólidos.Fornecimento e assentamento de ladrilhos de granito cinza tipo Évora, com as medidas 40 x 40 x 2 cm, nos patamares exteriores de acesso à entrada principal do edifício.Fornecimento e execução de Pavimento cerâmico com as medidas 60 x 60 cm de cor a definir nos corredores de distribuição, incluindo rodapé com 10 cm de altura com o mesmo acabamento e ainda tapete tipo Hidroreport 103 master trax lite (cinza).Revestimento de ParedesFornecimento e assentamento de Azulejo Cerâmico retificado 120 x 60 cm, Calacatta ou similar.Sistema de fachada térmica pelo exterior com 6 cm de espessura, tipo Cappotto-Etics.Revestimento de TetosTeto falso em placas de gesso cartonado, incluindo no preço unitário estruturas de sustentação e fixação, remates e paramentos verticais.Fornecimento e montagem de blackouts motorizados de cor clara, sem calhas, incluindo sistema de acionamento motorizado com botoneira de comando interior, nos vão exteriores das salas e quartos.SerralhariasPortão de Garagem motorizado, seccionado tipo Rubi Titan da Valportas ou similar, com painéis isolados de corrida vertical com acabamento lacado areado cor exterior RAL 7024 e interior branco, incluindo automatismo de teto OMNI II 600Nm ou similar com comandos remotos .Janelas fixas e grelhas de ventilação permanentes em alumínio com corte térmico e acabamento lacado texturado mate de cor RAL 7016.Caixilharias exteriores de alumínio de rutura térmica, com acabamento lacado texturado mate de cor RAL 7016, fixas, de correr, de batente, basculantes e oscilobatentes, da Alusys ou similares. Vidros duplos laminados Guardian Sun da Guardian Glass e câmara de gás de 16 mm.Guardas de varanda e terraços indicados em projeto com sistema guarda View Cristal Plus Cortizo com fixação oculta lateral por granito de revestimento da fachada ventilada com vidro de 10mm, conforme pormenores.CarpintariasFornecimento e aplicação desencontrada de piso laminado Basic 400 (AC5) da Parador em acabamento a definir, classe 23, alta resistência para habitação (15 anos de garantia),, sistema click Safe-Lock PRO, sem juntas.Portas interiores de batente até ao teto em melamina ou termolaminada branca mate ou carvalhoRodapés interiores em MDF lacados a tinta de acabamento mate ou carvalho.Armários Roupeiros e técnicos no interior das habitações com frentes e remates visíveis em melamina branca mate ou carvalho. Gavetas com corrediças de extração total, e varão de aço inox, ferragens, acessórios, puxadores, chaves em aço inox HETICH, acessórios HETICH, ou similares.Conjunto de Armários de Cozinha e/ou lavandaria com frentes e ilhas visíveis em melamina branca de 19mm, com interiores, prateleiras e gavetas em MDF LUXE branco ou cinza, portas e gavetas com estrutura de prumos e batente e fecho retardado.Bancada em Silestone branco e=3cm. Inclui balde do lixo.Lava-louça em inox 50×50 cm de encastrar, c/ torneira misturadora Omosis (61480) da Clever, ou similar.EquipamentosEletrodomésticos: placa, forno e exaustor da marca Teka ou similar.Videoporteiro Legrand CLASSE 100X16E da BTICINO, posto interno de vídeo conectado por wi-fi integrado.Fornecimento e instalação de iluminação interior.Bomba de calor AQS para aquecimento de águas sanitárias.Fornecimento e montagem de todas as louças e equipamentos sanitários, nomeadamente sanitas suspensas Sanitana ou similares.Ar condicionadoFornecimento e instalação de ar-condicionado Gree ou similar nas salas e quartos. Características: Características Exteriores - Terraço/Deck; Outras características - Box (2 lugares); Garagem; Varanda; Cozinha Equipada; Suite; Elevador;
Features:
- Air Conditioning
- Lift Find here the ideal home for your family, in Águas Santas, next to Casa do Corim, a manor house of architecture, "Nasonian" of the century XVIII.Com proximity to the main access roads to Porto, to the Porto-Vila Real, Porto-Braga axes and direct connection to Lisbon.It is next to this beautiful monument that the ART TOWER development is developed. It is a building of modern architecture that will provide you and your family with an environment of supreme quality and sophisticated construction. All the details of this magnificent building were carefully designed and built with quality materials superior.Com T2 and T3 typologies, all fractions enjoy private outdoor spaces and well integrated into a solid and attractive architecture. Surrounded by commercial areas, leisure areas, sports and school infrastructures, the ART TOWER meets all the conditions to provide the convenience and comfort that your family deserves. Come and see your new home! Get in touch with me! T3 Gross Private Area 119.50 m2Balcony 7.20 m2Parking Space For 2 Cars 31 m2Total Gross Area 126.70 m2Location: 2nd Left Front. The Art Tower is a very promising development in Maia, with a range of features and comfortable amenities. Here are some key points that highlight the attractions of this building: Robust and Safe Construction: The use of high-strength reinforced concrete ensures structural stability and safety. Advanced Engineering: Modern construction methods and techniques are used to ensure quality and environmental sustainability. Equipped Kitchen: Each apartment has a fully equipped kitchen with appliances from renowned brands including: oven, stove, extractor fan, dishwasher, fridge and sink, designed to meet the most demanding needs. Electric Blinds: All windows in the apartment are equipped with electric blinds for convenience, comfort, and security, allowing you to control light and privacy at the touch of a button. Single or Double Garage: Each apartment has its own garage, offering a convenient and protected space for vehicle parking. Complete Residential Experience: The builder's goal is to provide a complete residential experience, where safety, comfort, and quality of life are priorities 7. Location and Types of Apartments: Located in Maia, Art Tower offers 2 and 3 bedroom apartments, offering options for different needs and preferences.8. Competitive Prices: Apartment prices start from 297,200 euros for T2 and 302,200 euros for T3, which can be considered competitive for a development with so many luxury features.9. Design and Build Quality: The Art Tower is designed to reflect quality and sophistication. The materials used are of high quality, from a façade with granite and porcelain slabs to a reinforced structure to ensure stability and safety.10. Exclusive Amenities: Each apartment offers a host of unique amenities, such as well-equipped social areas, fully equipped kitchens with renowned brand appliances, electric shutters for light control and privacy, and private parking.11. Sustainability: The Art Tower also demonstrates a commitment to sustainability by using certified materials and caring about environmental impact, such as the use of certified wood and paints.12. Completion and Opportunity Data: Expected completion in October 2025. Opportunity to invest in a new home in one of the best developments in the city. FINISH MAPThe Art Tower building offers modern amenities for the convenience of its residents. Each apartment has an equipped kitchen, which includes an oven, microwave, extractor fan, dishwasher, fridge-freezer, sink and mixer tap. All equipment is from recognized and reputable brands and specific to meet the most demanding user needs. Electric shutters on all windows of the apartment offer practicality, comfort and security, allowing you to control the brightness and privacy at the touch of a button. This makes it possible to create the perfect atmosphere. Another unique amenity offered by Art Tower is private parking. Each apartment has its own parking space, single or double. This feature provides a convenient and protected place to park vehicles. By incorporating all modern amenities, Art Tower aims to offer a complete residential experience, where the safety of the environment and comfort are priorities. Every detail is carefully planned to meet the expectations of the most demanding residents, elevating their quality of life. Floor CoveringsSupply and installation of rectified Ceramic Flooring 60 x 60 cm, grey or wet white (Kitchen and bathrooms). Supply and laying of Ceramic Flooring with reference: Sherwood CT69C4 from Aleluia, or similar, in all balconies, terraces and patios with the stereotomy of the Architecture project.Supply and laying of simple Ceramic Flooring in the compartment intended for solid waste. Supply and laying of grey granite tiles of Évora type, measuring 40 x 40 x 2 cm, on the exterior access landings to the main entrance of the building. Supply and execution of ceramic flooring with the measures 60 x 60 cm of color to be defined in the distribution corridors, including a 10 cm high skirting board with the same finish and also a Hidroreport 103 master trax lite carpet (gray). Wall CoveringsSupply and installation of rectified Ceramic Tile 120 x 60 cm, Calacatta or similar. Thermal façade system from the outside with 6 cm thickness, type Cappotto-Etics.Ceiling CoveringFalse ceiling in plasterboard, including in the unit price support and fixing structures, finials and vertical walls. Supply and installation of light-coloured motorised blackouts, without rails, including motorised drive system with internal control panel, in the external openings of living rooms and bedrooms. LocksmithsMotorized garage door, sectioned type Rubi Titan by Valportas or similar, with insulated vertical running panels with sanded lacquered finish exterior color RAL 7024 and white interior, including ceiling automation OMNI II 600Nm or similar with remote controls. Fixed windows and permanent ventilation grilles in aluminium with thermal cut and matt textured lacquered finish in RAL 7016 colour.Exterior frames made of thermal break aluminium, with matt textured lacquered finish in RAL 7016 colour, fixed, sliding, swinging, tilting and tilting, from Alusys or similar. Guardian Sun laminated double glazing by Guardian Glass and 16 mm gas chamber.Balcony and terrace guards indicated in the project with View Cristal Plus Cortizo guard system with side concealed fixation by granite façade cladding ventilated with 10mm glass, according to details. CarpentrySupply and mismatched application of Parador Basic 400 (AC5) laminate flooring in a finish to be defined, class 23, high resistance for housing (15 years warranty), click Safe-Lock PRO system, without joints. Interior swing-to-ceiling doors in melamine or matt white thermolaminate or oakInterior skirting boards in MDF lacquered with matt finish paint or oak. Wardrobes and technical cabinets inside the rooms with visible fronts and finishes in matt white melamine or oak. Drawers with total extraction slides, and stainless steel rod, fittings, accessories, handles, HETICH stainless steel keys, HETICH accessories, or similar. Set of Kitchen and/or Laundry Cabinets with visible fronts and islands in 19mm white melamine, with interiors, shelves and drawers in white or grey MDF LUXE, doors and drawers with prop structure and stop and delayed closing. White Silestone countertop e=3cm. Includes trash can. Stainless steel sink 50×50 cm built-in, with Omosis mixer tap (61480) from Clever, or similar. EquipmentHousehold appliances: hob, oven and extractor fan of the brand Teka or similar. BTICINO's Legrand CLASSE 100X16E video intercom, internal video station connected by integrated wi-fi. Supply and installation of interior lighting. DHW heat pump for sanitary water heating. Supply and assembly of all sanitary ware and equipment, namely suspended toilets, Sanitana or similar. Air conditioningSupply and installation of Gree air conditioning or similar in the living rooms and bedrooms. Features: Exterior Features - Terrace/Deck; Other characteristics - Box (2 seats); Garage; Balcony; Equipped kitchen; Suite; Lift;
Features:
- Air Conditioning
- Lift Finden Sie hier das ideale Zuhause für Ihre Familie, in Águas Santas, neben Casa do Corim, einem Herrenhaus der Architektur, "Nasonian" des Jahrhunderts XVIII.Com Nähe zu den Hauptzufahrtsstraßen nach Porto, zu den Achsen Porto-Vila Real, Porto-Braga und direkter Verbindung zu Lisbon.It ist neben diesem schönen Denkmal, das die ART TOWER-Entwicklung entwickelt hat. Es handelt sich um ein Gebäude mit moderner Architektur, das Ihnen und Ihrer Familie eine Umgebung von höchster Qualität und anspruchsvoller Konstruktion bietet. Alle Details dieses prächtigen Gebäudes wurden sorgfältig entworfen und mit hochwertigen Materialien superior.Com T2- und T3-Typologien gebaut, alle Fraktionen verfügen über private Außenbereiche und sind gut in eine solide und attraktive Architektur integriert. Umgeben von Gewerbegebieten, Freizeitbereichen, Sport- und Schulinfrastrukturen erfüllt der ART TOWER alle Voraussetzungen, um Ihrer Familie die Bequemlichkeit und den Komfort zu bieten, den sie verdient. Kommen Sie und sehen Sie sich Ihr neues Zuhause an! Nehmen Sie Kontakt mit mir auf! T3 Brutto-Privatfläche 119,50 m2Balkon 7,20 m2Parkplatz für 2 Autos 31 m2Gesamtbruttofläche 126,70 m2Lage: 2. Links vorne. Der Art Tower ist eine sehr vielversprechende Entwicklung in Maia, mit einer Reihe von Funktionen und komfortablen Annehmlichkeiten. Hier sind einige wichtige Punkte, die die Attraktivität dieses Gebäudes hervorheben: Robuste und sichere Konstruktion: Die Verwendung von hochfestem Stahlbeton sorgt für strukturelle Stabilität und Sicherheit. Advanced Engineering: Moderne Baumethoden und -techniken werden eingesetzt, um Qualität und Umweltverträglichkeit zu gewährleisten. Ausgestattete Küche: Jede Wohnung verfügt über eine voll ausgestattete Küche mit Geräten renommierter Marken, darunter: Backofen, Herd, Dunstabzugshaube, Geschirrspüler, Kühlschrank und Spüle, die für die anspruchsvollsten Bedürfnisse ausgelegt sind. Elektrische Jalousien: Alle Fenster in der Wohnung sind mit elektrischen Jalousien für Bequemlichkeit, Komfort und Sicherheit ausgestattet, sodass Sie Licht und Privatsphäre auf Knopfdruck steuern können. Einzel- oder Doppelgarage: Jede Wohnung verfügt über eine eigene Garage, die einen bequemen und geschützten Platz für das Parken von Fahrzeugen bietet. Vollständiges Wohnerlebnis: Das Ziel des Bauherrn ist es, ein umfassendes Wohnerlebnis zu bieten, bei dem Sicherheit, Komfort und Lebensqualität Priorität haben 7. Lage und Arten von Wohnungen: Das Art Tower in Maia bietet Apartments mit 2 und 3 Schlafzimmern, die Optionen für unterschiedliche Bedürfnisse und Vorlieben bieten.8. Wettbewerbsfähige Preise: Die Wohnungspreise beginnen bei 297.200 Euro für T2 und 302.200 Euro für T3, was für eine Entwicklung mit so vielen Luxusmerkmalen als wettbewerbsfähig angesehen werden kann.9. Design und Verarbeitungsqualität: Der Art Tower ist so konzipiert, dass er Qualität und Raffinesse widerspiegelt. Die verwendeten Materialien sind von hoher Qualität, von einer Fassade mit Granit- und Porzellanplatten bis hin zu einer verstärkten Struktur, um Stabilität und Sicherheit zu gewährleisten.10. Exklusive Annehmlichkeiten: Jedes Apartment bietet eine Vielzahl einzigartiger Annehmlichkeiten, wie gut ausgestattete Sozialbereiche, voll ausgestattete Küchen mit renommierten Markengeräten, elektrische Rollläden für Lichtsteuerung und Privatsphäre sowie private Parkplätze.11. Nachhaltigkeit: Der Art Tower zeigt auch sein Engagement für Nachhaltigkeit, indem er zertifizierte Materialien verwendet und sich um die Umweltauswirkungen kümmert, wie z. B. die Verwendung von zertifiziertem Holz und Farben.12. Fertigstellungs- und Opportunity-Daten: Voraussichtlicher Abschluss im Oktober 2025. Gelegenheit, in ein neues Zuhause in einer der besten Entwicklungen der Stadt zu investieren. KARTE BEENDENDas Art Tower-Gebäude bietet moderne Annehmlichkeiten für den Komfort seiner Bewohner. Jedes Apartment verfügt über eine ausgestattete Küche mit Backofen, Mikrowelle, Dunstabzugshaube, Geschirrspüler, Kühlschrank mit Gefrierfach, Spüle und Mischbatterie. Alle Geräte stammen von anerkannten und angesehenen Marken und sind speziell auf die anspruchsvollsten Benutzerbedürfnisse zugeschnitten. Elektrische Rollläden an allen Fenstern der Wohnung bieten Praktikabilität, Komfort und Sicherheit, sodass Sie die Helligkeit und Privatsphäre auf Knopfdruck steuern können. So ist es möglich, die perfekte Atmosphäre zu schaffen. Eine weitere einzigartige Annehmlichkeit des Art Tower ist der Privatparkplatz. Jede Wohnung verfügt über einen eigenen Einzel- oder Doppelparkplatz. Diese Funktion bietet einen bequemen und geschützten Platz zum Parken von Fahrzeugen. Durch die Integration aller modernen Annehmlichkeiten zielt der Art Tower darauf ab, ein umfassendes Wohnerlebnis zu bieten, bei dem die Sicherheit der Umwelt und der Komfort im Vordergrund stehen. Jedes Detail ist sorgfältig geplant, um die Erwartungen der anspruchsvollsten Bewohner zu erfüllen und ihre Lebensqualität zu erhöhen. BodenbelägeLieferung und Verlegung von rektifizierten Keramikböden 60 x 60 cm, grau oder nassweiß (Küche und Badezimmer). Lieferung und Verlegung von Keramikböden mit Referenz: Sherwood CT69C4 von Aleluia, oder ähnlich, auf allen Balkonen, Terrassen und Innenhöfen mit der Stereotomie des Architekturprojekts.Lieferung und Verlegung von einfachen Keramikböden in dem für feste Abfälle bestimmten Fach. Lieferung und Verlegung von grauen Granitfliesen des Typs Évora mit den Maßen 40 x 40 x 2 cm auf den äußeren Zugangspodesten zum Haupteingang des Gebäudes. Lieferung und Ausführung von Keramikböden mit den Maßen 60 x 60 cm Farbe, die in den Vertriebskorridoren zu definieren sind, einschließlich einer 10 cm hohen Sockelleiste mit der gleichen Oberfläche sowie eines Hidroreport 103 master trax lite Teppichs (grau). WandverkleidungenLieferung und Verlegung von rektifizierten Keramikfliesen 120 x 60 cm, Calacatta oder ähnlichem. Thermisches Fassadensystem von außen mit 6 cm Dicke, Typ Cappotto-Etics.DeckenverkleidungZwischendecke aus Gipskartonplatten, einschließlich im Stückpreis Stütz- und Befestigungsstrukturen, Endstücke und vertikale Wände. Lieferung und Installation von hellen motorisierten Verdunkelungen, ohne Schienen, einschließlich motorisiertem Antriebssystem mit internem Bedienfeld, in den Außenöffnungen von Wohn- und Schlafzimmern. SchlosserMotorisiertes Garagentor vom Typ Rubi Titan von Valportas oder ähnlich, mit isolierten vertikalen Laufpaneelen mit geschliffener Lackierung in der Außenfarbe RAL 7024 und weißem Interieur, einschließlich Deckenautomatik OMNI II 600Nm oder ähnlich mit Fernbedienungen. Feste Fenster und permanente Lüftungsgitter aus Aluminium mit thermisch geschnittener und matt strukturierter Lackierung in der Farbe RAL 7016.Außenrahmen aus thermisch getrenntem Aluminium, mit matt strukturierter Lackierung in der Farbe RAL 7016, feststehend, schiebbar, schwenkbar, kipp- und kippbar, von Alusys oder ähnlichem. Guardian Sun Verbund-Doppelverglasung von Guardian Glass und 16 mm Gaskammer.Balkon- und Terrassenschutzgitter im Projekt mit View Cristal Plus Cortizo-Schutzsystem mit seitlicher verdeckter Befestigung durch Granitfassadenverkleidung, belüftet mit 10 mm Glas, gemäß den Details. TischlereiLieferung und unpassende Anwendung von Parador Basic 400 (AC5) Laminatboden in einer noch zu definierenden Oberfläche, Klasse 23, hohe Beständigkeit für Gehäuse (15 Jahre Garantie), Click Safe-Lock PRO System, ohne Fugen. Innen-Pendeltüren aus Melamin oder mattweißem Thermolaminat oder EicheInnensockelleisten aus MDF, lackiert mit mattem Finish oder Eiche. Schränke und technische Schränke in den Räumen mit sichtbaren Fronten und Oberflächen in mattweißem Melamin oder Eiche. Schubladen mit Totalauszugsschienen und Edelstahlstangen, Beschlägen, Zubehör, Griffen, HETICH-Edelstahlschlüsseln, HETICH-Zubehör oder ähnlichem. Set aus Küchen- und/oder Wäscheschränken mit sichtbaren Fronten und Inseln aus weißem Melamin 19 mm, mit Innenräumen, Regalen und Schubladen aus weißem oder grauem MDF LUXE, Türen und Schubladen mit Stützenstruktur und Anschlag und verzögertem Schließen. Weiße Silestone-Arbeitsplatte e=3cm. Inklusive Mülleimer. Edelstahlspüle 50×50 cm eingebaut, mit Omosis Mischbatterie (61480) von Clever, o.ä. AusstattungHaushaltsgeräte: Kochfeld, Backofen und Dunstabzugshaube der Marke Teka oder ähnliches. Die Video-Gegensprechanlage Legrand CLASSE 100X16E von BTICINO, interne Videostation, die über integriertes Wi-Fi verbunden ist. Lieferung und Installation der Innenbeleuchtung. Warmwasser-Wärmepumpe für die Warmwasserbereitung. Lieferung und Montage aller Sanitärartikel und -geräte, nämlich hängende Toiletten, Sanitana oder ähnliches. KlimaanlageVersorgung und Installation von Gree-Klimaanlagen oder ähnlichem in den Wohn- und Schlafzimmern. Funktionen: Außenausstattung - Terrasse/Deck; Weitere Eigenschaften - Box (2 Sitze); Garage; Balkon; Ausgestattete Küche; Suite; Heben;
Features:
- Air Conditioning
- Lift