USD 422,909
USD 562,325
USD 417,489
USD 422,909
USD 422,909
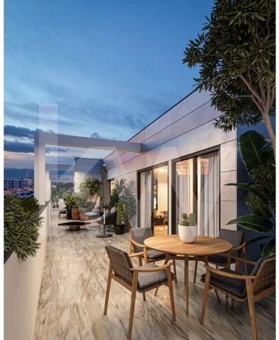
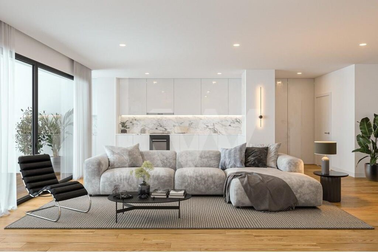
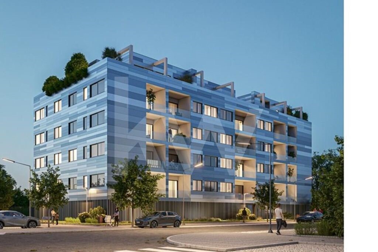
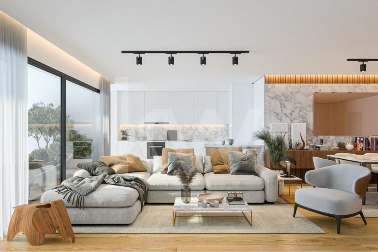
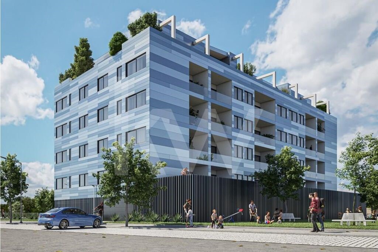
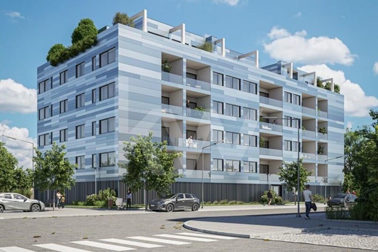
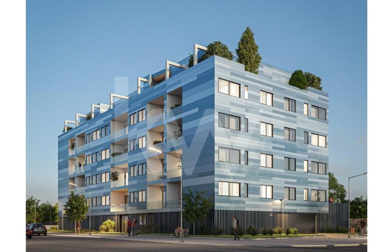
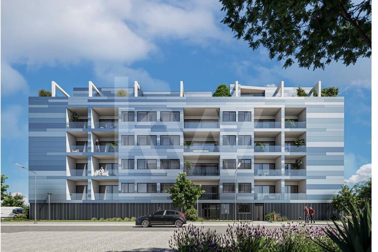
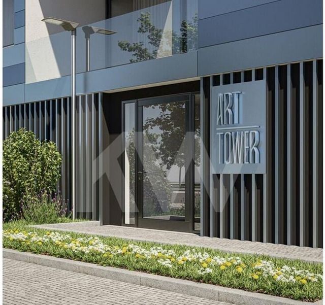
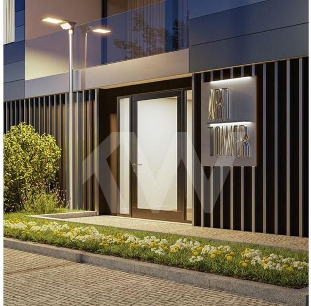
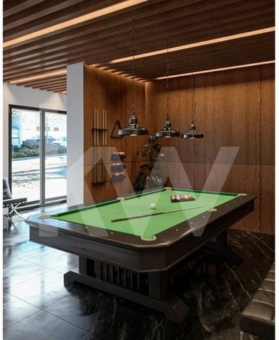
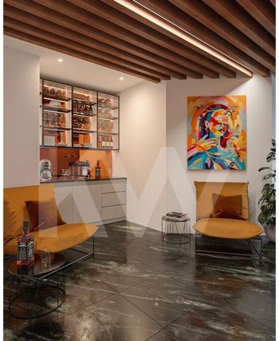
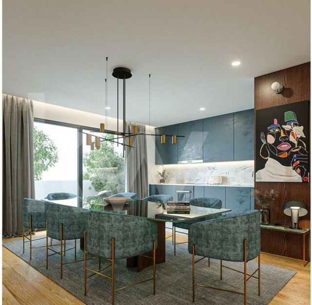
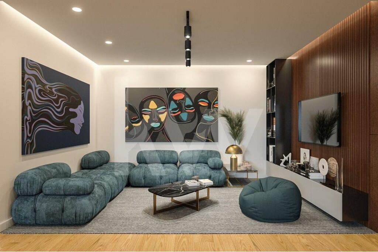
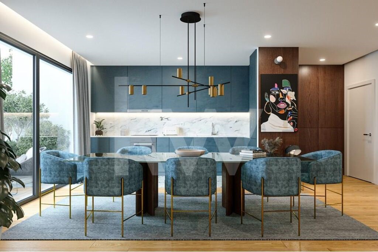
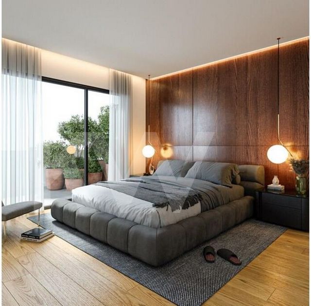
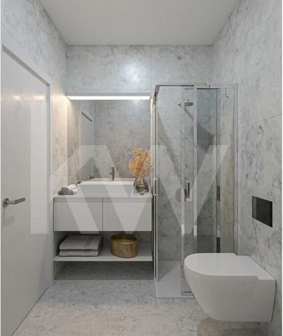
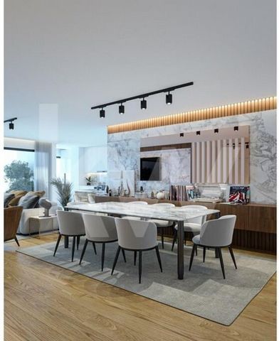
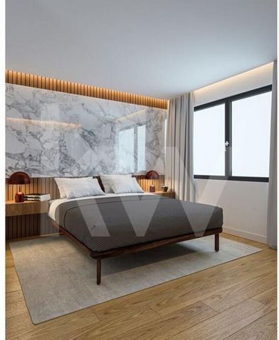
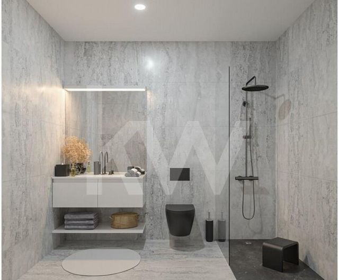
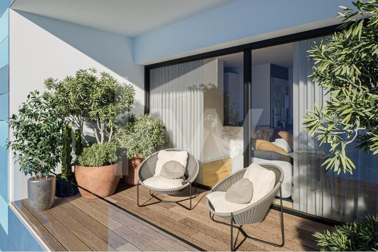
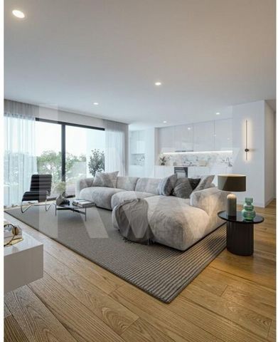
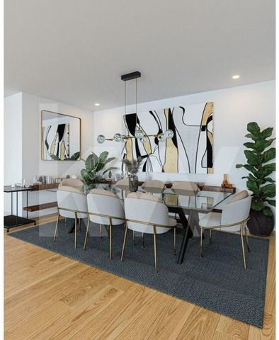
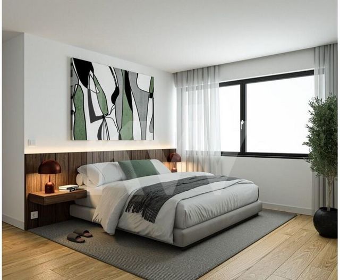
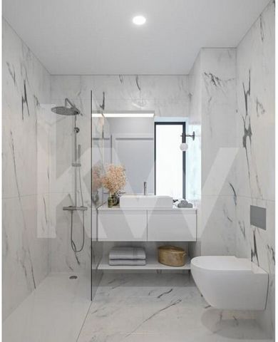
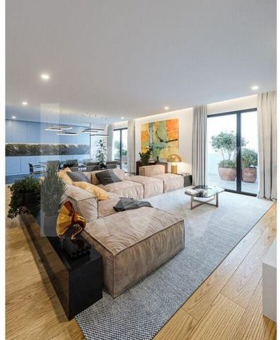
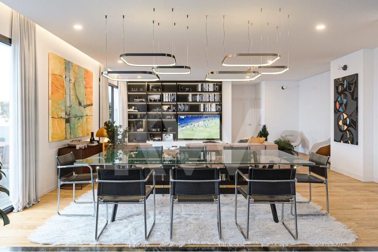
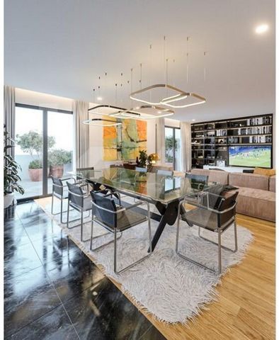
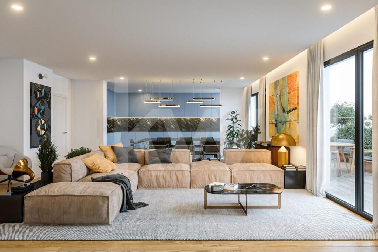
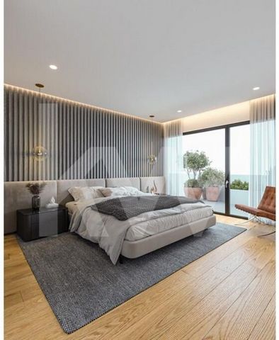
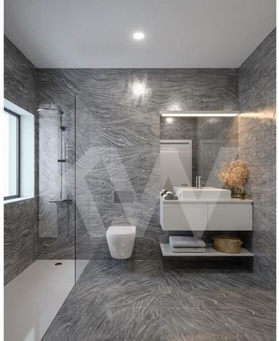
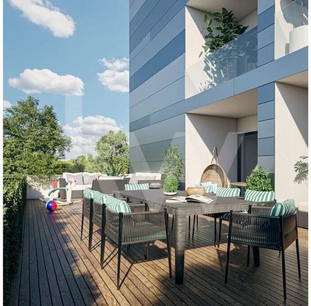
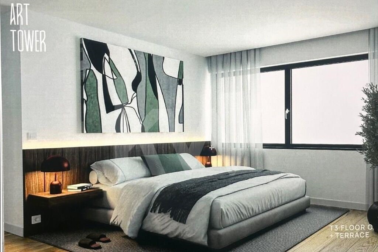
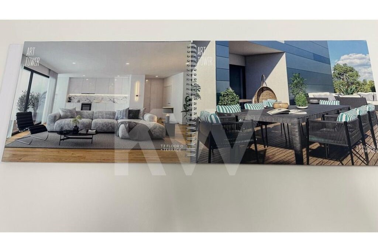
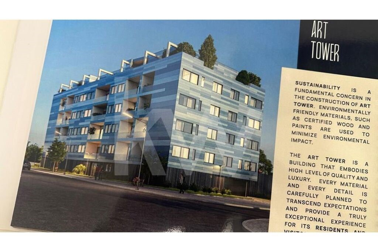
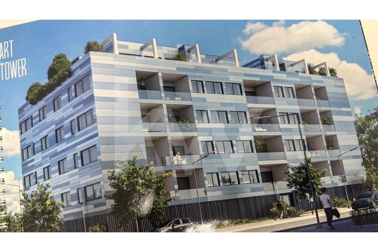
Features:
- Air Conditioning
- Lift View more View less Trouvez ici la maison idéale pour votre famille, à Águas Santas, à côté de la Casa do Corim, un manoir d’architecture, « Nasonian » du siècle XVIII.Com proximité des principales voies d’accès à Porto, des axes Porto-Vila Real, Porto-Braga et de la connexion directe à Lisbon.It’est à côté de ce beau monument que le développement ART TOWER est développé. C’est un bâtiment d’architecture moderne qui vous offrira, à vous et à votre famille, un environnement de qualité suprême et une construction sophistiquée. Tous les détails de ce magnifique bâtiment ont été soigneusement conçus et construits avec des matériaux de qualité superior.Com typologies T2 et T3, toutes les fractions bénéficient d’espaces extérieurs privatifs et bien intégrées dans une architecture solide et attrayante. Entourée de zones commerciales, d’espaces de loisirs, d’infrastructures sportives et scolaires, l’ART TOWER réunit toutes les conditions pour offrir la commodité et le confort que votre famille mérite. Venez voir votre nouvelle maison ! Contactez-moi ! Trouvez ici la maison idéale pour votre famille, à Águas Santas, à côté de la Casa do Corim, un manoir d’architecture, « Nasonian » du siècle XVIII.Com proximité des principales voies d’accès à Porto, des axes Porto-Vila Real, Porto-Braga et de la connexion directe à Lisbon.It’est à côté de ce beau monument que le développement ART TOWER est développé. C’est un bâtiment d’architecture moderne qui vous offrira, à vous et à votre famille, un environnement de qualité suprême et une construction sophistiquée. Tous les détails de ce magnifique bâtiment ont été soigneusement conçus et construits avec des matériaux de qualité superior.Com typologies T2 et T3, toutes les fractions bénéficient d’espaces extérieurs privatifs et bien intégrées dans une architecture solide et attrayante. Entourée de zones commerciales, d’espaces de loisirs, d’infrastructures sportives et scolaires, l’ART TOWER réunit toutes les conditions pour offrir la commodité et le confort que votre famille mérite. Venez voir votre nouvelle maison ! Contactez-moi ! T3 Surface privée brute 119,50 m2Balcon 64 m2Place de parking pour 2 voitures 25m2 Surface brute totale 183,50 m2 La Tour d’Art est un développement très innovant et prometteur à Maia, avec une gamme de caractéristiques et d’équipements pratiques. Voici quelques points clés qui mettent en évidence les attraits de ce bâtiment : Construction robuste et sécuritaire : L’utilisation de béton armé à haute résistance assure la stabilité et la sécurité structurelle. Ingénierie avancée : Des méthodes et des techniques de construction modernes sont utilisées pour assurer la qualité et la durabilité environnementale. Cuisine équipée : Chaque appartement dispose d’une cuisine entièrement équipée avec des appareils de marques renommées, notamment : four, cuisinière, hotte aspirante, lave-vaisselle, réfrigérateur et évier, conçus pour répondre aux besoins les plus exigeants. Magasins d’électricité : Toutes les fenêtres de l’appartement sont équipées de stores électriques pour plus de commodité, de confort et de sécurité, permettant un contrôle de la lumière et de l’intimité sur simple pression d’un bouton. Place de parking simple ou double : Chaque appartement dispose de son propre garage, offrant un espace pratique et protégé pour le stationnement des véhicules. Expérience résidentielle complète : L’objectif du constructeur est d’offrir une expérience résidentielle complète, où la sécurité, le confort et la qualité de vie sont des priorités 7. Emplacement et types d’appartements : Situé à Águas Santas da Maia, Art Tower propose des appartements de 2 et 3 chambres, avec des options pour différents besoins et préférences. 8. Prix compétitifs : Les prix commencent à 297 200 pour le T2 et à 302 200 pour le T3, ce qui peut être considéré comme compétitif pour un développement avec autant de fonctionnalités de luxe. 9. Qualité de conception et de construction : La tour d’art est conçue pour refléter la qualité et la sophistication. Les matériaux utilisés sont de haute qualité, d’une façade avec des dalles de granit et de porcelaine à une structure renforcée pour assurer la stabilité et la sécurité. 10. Commodités exclusives : Chaque appartement offre un certain nombre de commodités uniques, telles que des espaces sociaux bien équipés, des cuisines entièrement équipées avec des appareils de marque Teka, des stores électriques pour le contrôle de la lumière et de l’intimité, et un parking privé. 11. Durabilité : La Tour d’art démontre également un engagement envers la durabilité en utilisant des matériaux certifiés et en se souciant de l’impact environnemental, comme l’utilisation de bois et de peintures certifiés. 12. Données sur l’achèvement et la rapidité : Devrait être terminé en octobre 2025. Opportunité d’investir dans une nouvelle maison dans l’un des meilleurs développements de la ville. CARTE FINALELe bâtiment Art Tower offre des équipements modernes pour le confort de ses résidents. Chaque appartement dispose d’une cuisine équipée qui comprend un four, un micro-ondes, une hotte aspirante, un lave-vaisselle, un réfrigérateur-congélateur, un évier et un mitigeur. Tous les équipements sont de marques reconnues et réputées et spécifiques pour répondre aux besoins des utilisateurs les plus exigeants. Des magasins d’électricité dans toutes les fenêtres de l’appartement en plus d’offrir des commodités, du confort et de la sécurité, vous permettant de contrôler la luminosité et l’intimité en appuyant simplement sur un bouton. Cela permet de créer l’atmosphère parfaite. Une autre commodité unique offerte par Art Tower est le parking privé. Chaque appartement dispose de sa propre place de parking, simple ou double. Cette caractéristique offre un endroit pratique et protégé pour garer les véhicules. En intégrant toutes les commodités modernes, Art Tower vise à offrir une expérience résidentielle complète, où la sécurité de l’environnement et le confort sont des priorités. Chaque détail est soigneusement planifié pour répondre aux attentes des résidents les plus exigeants, améliorant ainsi leur qualité de vie. SolsSol en céramique rectifiée 60 x 60 cm, gris ou blanc humide (Cuisine et salles de bains). Revêtement de sol en céramique avec référence : Sherwood CT69C4 d’Aleluia, ou similaire, sur tous les balcons, terrasses et patios. Sol en céramique simple dans les compartiments destinés aux déchets solides. Tuiles de granit gris de type Évora, mesurant 40 x 40 x 2 cm, sur les paliers extérieurs d’accès à l’entrée principale du bâtiment. Sol en céramique avec les dimensions 60 x 60 cm de couleur à définir dans les couloirs de distribution, y compris une plinthe de 10 cm de haut avec la même finition et également une moquette Hidroreport 103 master trax lite (gris). MursCarreaux de céramique rectifiés 120 x 60 cm, « Calacatta » ou similaire. Système de façade thermique à l’extérieur de 6 cm d’épaisseur, type Cappotto-Etics.Revêtements de plafondFaux plafond en plaques de plâtre, « Pladour ». SerruriersPorte de garage motorisée, type sectionné Rubi Titan de Valportas ou similaire. Fenêtres fixes et grilles d’aération permanentes en aluminium avec finition laquée texturée mate coupée thermique de couleur RAL 7016.Cadres extérieurs en aluminium avec finition laquée texturée mate coupée thermique de couleur RAL 7016, fixes, coulissantes ou similaires. Double vitrage feuilleté Guardian Sun par Guardian Glass et chambre à gaz de 16 mm.Garde-corps de balcon et de terrasse indiqués dans le projet avec système de protection View Cristal Plus Cortizo avec fixation latérale dissimulée. MenuiserieFourniture et application inadaptée du sol stratifié Parador Basic 400 (AC5), classe 23, haute résistance pour le logement (garantie 15 ans), système click Safe-Lock PRO, sans joints. Portes intérieures pivotantes vers le plafond en mélaminé ou thermostratifié blanc mat ou chêne. Plinthes intérieures en MDF laqué avec peinture finition mate ou chêne. Armoires et armoires techniques à l’intérieur des chambres avec façades apparentes et finitions en mélaminé blanc mat ou en chêne. Tiroirs avec glissières d’extraction totale et tige en acier inoxydable, ferrures, accessoires, poignées, clés en acier inoxydable ETTICH, accessoires HETICH ou similaires. Ensemble d’armoires de cuisine et/ou de buanderie avec façades et îlots visibles en mélaminé blanc de 19 mm, avec intérieurs, étagères et tiroirs en MDF LUXE blanc ou gris, portes et tiroirs avec structure d’étaiement et arrêt et fermeture différée. Comptoir en Silestone blanc (épaisseur = 3cm). Évier en acier inoxydable 50×50 cm intégré, avec mitigeur Omosis (61480) de Clever, ou similaire. Comprend une poubelle. Appareils électroménagers : plaque de cuisson, four et hotte aspirante de la marque Teka ou similaire. Interphone vidéo Legrand CLASSE 100X16E de BTICINO, station vidéo interne connectée par wi-fi intégré. Fourniture et installation de l’éclairage intérieur LED. Pompe à chaleur ECS pour le chauffage de l’eau sanitaire. Fourniture et montage de tous les appareils et équipements sanitaires, à savoir les toilettes suspendues « Sanitana » ou similaires. ClimatisationFourniture et installation de la climatisation Gree ou similaire dans les salons et les chambres. Fonctionnalités: Caractéristiques extérieures - Terrasse/Terrasse ; Autres caractéristiques - Loge (2 places) ; Garage; Balcon; Cuisine équipée ; Suite; Lever;
Features:
- Air Conditioning
- Lift Encontre aqui o lar ideal para a sua família, em Águas Santas, junto à Casa do Corim, uma casa senhorial de arquitetura, "Nasoniana" do século XVIII.Com proximidade às principais vias de comunicação de acesso ao Porto, aos eixos Porto-Vila Real, Porto-Braga e ligação direta a Lisboa.É junto a este belo monumento que se desenvolve o empreendimento ART TOWER. Trata-se de um edifício de arquitetura moderna que vai proporcionar a si e aos seus familiares um ambiente de qualidade suprema e construção sofisticada. Todos os detalhes deste magnífico edifício foram cuidadosamente desenhados e construídos com materiais de qualidade superior.Com tipologias T2 e T3, todas as frações usufruem de espaços exteriores privados e bem integrados numa arquitetura sólida e atrativa.Rodeado de zonas comerciais, zonas de lazer, infraestruturas esportivas e escolares, o ART TOWER reúne todas as condições para proporcionar a comodidade e o conforto que sua família merece.Venha conhecer a sua nova casa! Entre em contato comigo!Encontre aqui o lar ideal para a sua família, em Águas Santas, junto à Casa do Corim, uma casa senhorial de arquitetura, "Nasoniana" do século XVIII.Com proximidade às principais vias de comunicação de acesso ao Porto, aos eixos Porto-Vila Real, Porto-Braga e ligação direta a Lisboa.É junto a este belo monumento que se desenvolve o empreendimento ART TOWER. Trata-se de um edifício de arquitetura moderna que vai proporcionar a si e aos seus familiares um ambiente de qualidade suprema e construção sofisticada. Todos os detalhes deste magnífico edifício foram cuidadosamente desenhados e construídos com materiais de qualidade superior.Com tipologias T2 e T3, todas as frações usufruem de espaços exteriores privados e bem integrados numa arquitetura sólida e atrativa.Rodeado de zonas comerciais, zonas de lazer, infraestruturas esportivas e escolares, o ART TOWER reúne todas as condições para proporcionar a comodidade e o conforto que sua família merece.Venha conhecer a sua nova casa! Entre em contato comigo!T3 Área Bruto Privativa 119,50 m2Varanda 64 M2Lugar de garagem para 2 Viaturas 25m2 Área Bruta total 183.50 m2 O Art Tower é um empreendimento muito inovador e promissor na Maia, com uma variedade de recursos e comodidades convenientes. Aqui estão alguns pontos-chave que destacam os atrativos deste edifício: Construção Robusta e Segura : O uso de betão armado de alta resistência garante estabilidade e segurança estrutural.Engenharia Avançada : Métodos e técnicas de construção modernas são usados para garantir qualidade e sustentabilidade ambiental.Cozinha Equipada : Cada apartamento possui uma cozinha totalmente equipada com eletrodomésticos de marcas de renome incluindo: forno, fogão, exaustor, máquina de lavar louça, frigorífico e lava-loiça, destinada a atender às necessidades mais exigentes.Lojas Elétricas : Todas as janelas do apartamento estão equipadas com persianas elétricas para conveniência, conforto e segurança, permitindo controle de luz e privacidade com o toque de um botão.Lugar de garagem Individual ou Dupla : Cada apartamento possui sua própria garagem, oferecendo um espaço conveniente e protegido para estacionamento de veículos.Experiência Residencial Completa : O objetivo do construtor é proporcionar uma experiência residencial completa, onde segurança, conforto e qualidade de vida são prioridades 7. Localização e Tipos de Apartamentos : Localizado em Águas Santas da Maia, o Art Tower oferece apartamentos T2 e T3 , com opções para diferentes necessidades e preferências. 8. Preços Competitivos : Os preços a partir de 297.200 para T2 e de 302.200 para T3, o que poderá ser considerado competitivo para um empreendimento com tantas características de luxo. 9. Design e Qualidade da Construção : O Art Tower é projetado para refletir qualidade e sofisticação. Os materiais utilizados são de alta qualidade, desde uma fachada com lajes de granito e porcelana até uma estrutura reforçada para garantir estabilidade e segurança. 10. Comodidades Exclusivas : Cada apartamento oferece uma série de comodidades exclusivas, como áreas sociais bem equipadas, cozinhas totalmente equipadas com eletrodomésticos da marca Teka, persianas elétricas para controle de luz e privacidade, e estacionamento privado. 11. Sustentabilidade: O Art Tower também demonstra um compromisso com a sustentabilidade, utilizando materiais certificados e preocupando-se com o impacto ambiental, como o uso de madeira e tintas certificadas. 12. Dados de Conclusão e Oportunidade : conclusão prevista para outubro de 2025. oportunidade de investir em um novo lar em um dos melhores empreendimentos da cidade. MAPA DE ACABAMENTOSO edifício Art Tower oferece comodidades modernas para a conveniência dos seus moradores. Cada apartamento dispõe de cozinha equipada, que inclui forno, micro-ondas, exaustor, máquina de lavar louça, frigorífico combinado, lava-loiças e torneira misturadora.Todos os equipamentos são de marcas reconhecidas e conceituadas e específicas para atender às necessidades do usuário mais exigentes.Lojas elétricas em todas as janelas do apartamento além de praticidades oferecidas, conforto e segurança, permitindo controlar a luminosidade e privacidade com o toque de um botão. Assim é possível criar a atmosfera perfeita.Outra comodidade exclusiva oferecida pelo Art Tower é o estacionamento privativo. Cada apartamento tem seu próprio lugar de estacionamento, individual ou duplo. Este recurso fornece local conveniente e protegido para estacionar as viaturas.Ao incorporar todas as comodidades modernas, o Art Tower pretende oferecer uma experiência residencial completa, onde a segurança do ambiente e o conforto são prioridades.Cada detalhe é cuidadosamente planejado para atender às expectativas dos moradores mais exigentes, elevando sua qualidade de vida.PavimentosPavimento Cerâmico retificado 60 x 60 cm, cinza ou branco húmido (Cozinha e casas de banho).Pavimento Cerâmico com referência:Sherwood CT69C4 da Aleluia, ou similar, em todas as varandas, terraços e pátios.Pavimento Cerâmico simples nos compartimentos destinados a resíduos sólidos.Ladrilhos de granito cinza tipo Évora, com as medidas 40 x 40 x 2 cm, nos patamares exteriores de acesso à entrada principal do edifício.Pavimento cerâmico com as medidas 60 x 60 cm de cor a definir nos corredores de distribuição, incluindo rodapé com 10 cm de altura com o mesmo acabamento e ainda tapete tipo Hidroreport 103 master trax lite (cinza).ParedesAzulejo Cerâmico retificado 120 x 60 cm, "Calacatta" ou similar.Sistema de fachada térmica pelo exterior com 6 cm de espessura, tipo Cappotto-Etics.Revestimento de TetosTeto falso em placas de gesso cartonado, "Pladour".SerralhariasPortão de Garagem motorizado, seccionado tipo Rubi Titan da Valportas ou similar.Janelas fixas e grelhas de ventilação permanentes em alumínio com corte térmico e acabamento lacado texturado mate de cor RAL 7016.Caixilharias exteriores de alumínio com corte térmico, acabamento lacado texturado mate de cor RAL 7016, fixas, de correr da Alusys ou similares. Vidros duplos laminados Guardian Sun da Guardian Glass e câmara de gás de 16 mm.Guardas de varanda e terraços indicados em projeto com sistema guarda View Cristal Plus Cortizo com fixação oculta lateral.CarpintariasFornecimento e aplicação desencontrada de piso laminado Basic 400 (AC5) da Parador, classe 23, alta resistência para habitação (15 anos de garantia),sistema click Safe-Lock PRO, sem juntas.Portas interiores pivotantes até ao teto em melamina ou termolaminada branca mate ou carvalho.Rodapés interiores em MDF lacados a tinta de acabamento mate ou carvalho.Armários Roupeiros e técnicos no interior das habitações com frentes e remates visíveis em melamina branca mate ou carvalho. Gavetas com corrediças de extração total, e varão de aço inox, ferragens, acessórios, puxadores, chaves em aço inox HETICH, acessórios HETICH, ou similares.Conjunto de Armários de Cozinha e/ou lavandaria com frentes e ilhas visíveis em melamina branca de 19mm, com interiores, prateleiras e gavetas em MDF LUXE branco ou cinza, portas e gavetas com estrutura de prumos e batente e fecho retardado.Bancada em Silestone branco (espessura=3cm). Lava-louça em inox 50×50 cm de encastrar, c/ torneira misturadora Omosis (61480) da Clever, ou similar.Inclui balde do lixo.Equipamentos Eletrodomésticos: placa, forno e exaustor da marca Teka ou similar. Videoporteiro Legrand CLASSE 100X16E da BTICINO, posto interno de vídeo conectado por wi-fi integrado. Fornecimento e instalação de iluminação interior em LED. Bomba de calor AQS para aquecimento de águas sanitárias. Fornecimento e montagem de todas as louças e equipamentos sanitários, nomeadamente sanitas suspensas "Sanitana" ou similares.Ar condicionadoFornecimento e instalação de ar-condicionado Gree ou similar nas salas e quartos. Características: Características Exteriores - Terraço/Deck; Outras características - Box (2 lugares); Garagem; Varanda; Cozinha Equipada; Suite; Elevador;
Features:
- Air Conditioning
- Lift Find here the ideal home for your family, in Águas Santas, next to Casa do Corim, a manor house of architecture, "Nasonian" of the century XVIII.Com proximity to the main access roads to Porto, to the Porto-Vila Real, Porto-Braga axes and direct connection to Lisbon.It is next to this beautiful monument that the ART TOWER development is developed. It is a building of modern architecture that will provide you and your family with an environment of supreme quality and sophisticated construction. All the details of this magnificent building were carefully designed and built with quality materials superior.Com T2 and T3 typologies, all fractions enjoy private outdoor spaces and well integrated into a solid and attractive architecture. Surrounded by commercial areas, leisure areas, sports and school infrastructures, the ART TOWER meets all the conditions to provide the convenience and comfort that your family deserves. Come and see your new home! Get in touch with me! Find here the ideal home for your family, in Águas Santas, next to Casa do Corim, a manor house of architecture, "Nasonian" of the century XVIII.Com proximity to the main access roads to Porto, to the Porto-Vila Real, Porto-Braga axes and direct connection to Lisbon.It is next to this beautiful monument that the ART TOWER development is developed. It is a building of modern architecture that will provide you and your family with an environment of supreme quality and sophisticated construction. All the details of this magnificent building were carefully designed and built with quality materials superior.Com T2 and T3 typologies, all fractions enjoy private outdoor spaces and well integrated into a solid and attractive architecture. Surrounded by commercial areas, leisure areas, sports and school infrastructures, the ART TOWER meets all the conditions to provide the convenience and comfort that your family deserves. Come and see your new home! Get in touch with me! T3 Gross Private Area 119.50 m2Balcony 64 m2Parking space for 2 Cars 25m2 Total Gross Area 183.50 m2 The Art Tower is a very innovative and promising development in Maia, with a range of convenient features and amenities. Here are some key points that highlight the attractions of this building: Robust and Safe Construction: The use of high-strength reinforced concrete ensures stability and structural safety. Advanced Engineering: Modern construction methods and techniques are used to ensure quality and environmental sustainability. Equipped Kitchen: Each apartment has a fully equipped kitchen with appliances from renowned brands including: oven, stove, extractor fan, dishwasher, fridge and sink, designed to meet the most demanding needs. Electrical Shops: All windows in the apartment are equipped with electric blinds for convenience, comfort, and security, allowing for light control and privacy at the touch of a button. Single or Double Parking Space: Each apartment has its own garage, offering a convenient and protected space for vehicle parking. Complete Residential Experience: The builder's goal is to provide a complete residential experience, where safety, comfort, and quality of life are priorities 7. Location and Types of Apartments: Located in Águas Santas da Maia, Art Tower offers 2 and 3 bedroom apartments, with options for different needs and preferences. 8. Competitive Prices: Prices start at 297,200 for T2 and 302,200 for T3, which can be considered competitive for a development with so many luxury features. 9. Design and Build Quality: The Art Tower is designed to reflect quality and sophistication. The materials used are of high quality, from a façade with granite and porcelain slabs to a reinforced structure to ensure stability and safety. 10. Exclusive Amenities: Each apartment offers a number of unique amenities, such as well-equipped social areas, fully equipped kitchens with Teka brand appliances, electric blinds for light control and privacy, and private parking. 11. Sustainability: The Art Tower also demonstrates a commitment to sustainability by using certified materials and caring about environmental impact, such as the use of certified wood and paints. 12. Completion and Timeliness Data: Expected to be completed in October 2025. Opportunity to invest in a new home in one of the best developments in the city. FINISH MAPThe Art Tower building offers modern amenities for the convenience of its residents. Each apartment has an equipped kitchen, which includes an oven, microwave, extractor fan, dishwasher, fridge-freezer, sink and mixer tap. All equipment is from recognized and reputable brands and specific to meet the most demanding user needs. Electrical shops in all the windows of the apartment in addition to offered practicalities, comfort and security, allowing you to control the brightness and privacy at the touch of a button. This makes it possible to create the perfect atmosphere. Another unique amenity offered by Art Tower is private parking. Each apartment has its own parking space, single or double. This feature provides a convenient and protected place to park vehicles. By incorporating all modern amenities, Art Tower aims to offer a complete residential experience, where the safety of the environment and comfort are priorities. Every detail is carefully planned to meet the expectations of the most demanding residents, elevating their quality of life. FloorsRectified ceramic flooring 60 x 60 cm, grey or moist white (Kitchen and bathrooms). Ceramic flooring with reference: Sherwood CT69C4 by Aleluia, or similar, on all balconies, terraces and patios. Simple ceramic flooring in the compartments intended for solid waste. Grey granite tiles of the Évora type, measuring 40 x 40 x 2 cm, on the exterior landings of access to the main entrance of the building. Ceramic flooring with the measures 60 x 60 cm of colour to be defined in the distribution corridors, including a 10 cm high skirting board with the same finish and also a Hidroreport 103 master trax lite carpet (grey). WallsRectified ceramic tile 120 x 60 cm, "Calacatta" or similar. Thermal façade system on the outside with 6 cm thickness, type Cappotto-Etics.Ceiling CoveringsFalse ceiling in plasterboard, "Pladour". LocksmithsMotorized garage door, sectioned type Rubi Titan from Valportas or similar. Fixed windows and permanent ventilation grilles in aluminium with thermal cut and matt textured lacquered finish in RAL 7016 colour.Aluminium exterior frames with thermal cut, matt textured lacquered finish in RAL 7016 colour, fixed, sliding or similar. Guardian Sun laminated double glazing by Guardian Glass and 16 mm gas chamber.Balcony and terrace guards indicated in project with View Cristal Plus Cortizo guard system with side concealed fixing. CarpentrySupply and mismatched application of Parador Basic 400 (AC5) laminate flooring, class 23, high resistance for housing (15 years warranty), click Safe-Lock PRO system, without joints. Interior doors pivoting to the ceiling in melamine or thermolaminate matt white or oak. Interior skirting boards in MDF lacquered with matt or oak finish paint. Wardrobes and technical cabinets inside the rooms with visible fronts and finishes in matt white melamine or oak. Drawers with total extraction slides, and stainless steel rod, fittings, accessories, handles, HETICH stainless steel keys, HETICH accessories, or similar. Set of Kitchen and/or Laundry Cabinets with visible fronts and islands in 19mm white melamine, with interiors, shelves and drawers in white or grey MDF LUXE, doors and drawers with prop structure and stop and delayed closing. White Silestone countertop (thickness=3cm). Stainless steel sink 50×50 cm built-in, with Omosis mixer tap (61480) from Clever, or similar. Includes trash can. Household Appliances: hob, oven and extractor fan of the brand Teka or similar. BTICINO's Legrand CLASSE 100X16E video intercom, internal video station connected by integrated wi-fi. Supply and installation of LED interior lighting. DHW heat pump for sanitary water heating. Supply and assembly of all sanitary ware and equipment, namely "Sanitana" wall-hung toilets or similar. Air conditioningSupply and installation of Gree air conditioning or similar in the living rooms and bedrooms. Features: Exterior Features - Terrace/Deck; Other characteristics - Box (2 seats); Garage; Balcony; Equipped kitchen; Suite; Lift;
Features:
- Air Conditioning
- Lift