USD 600,692
4 bd





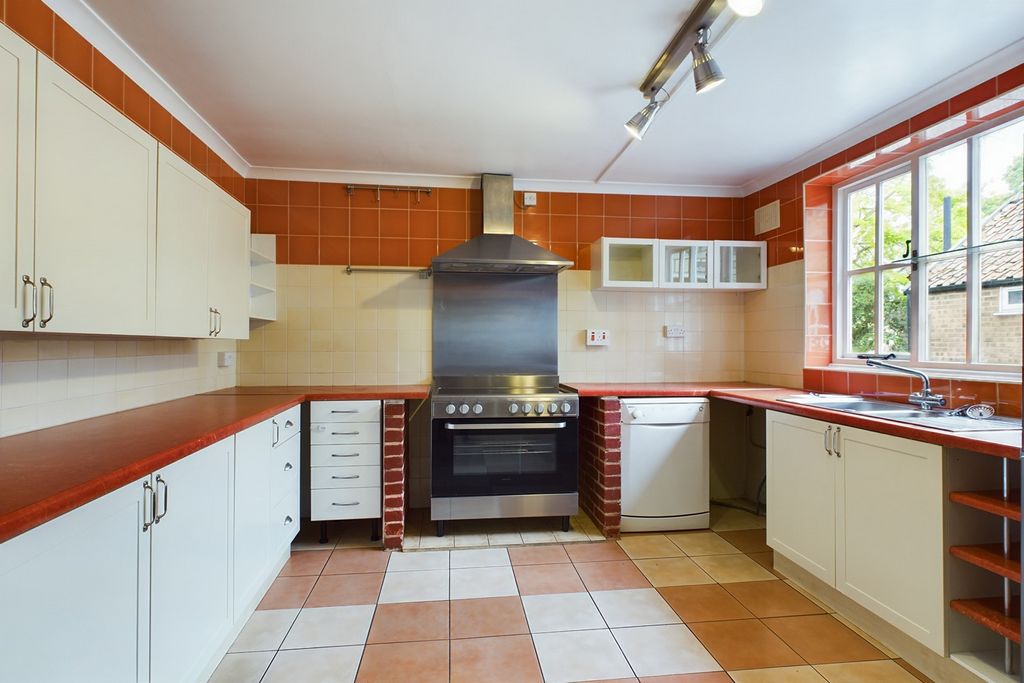

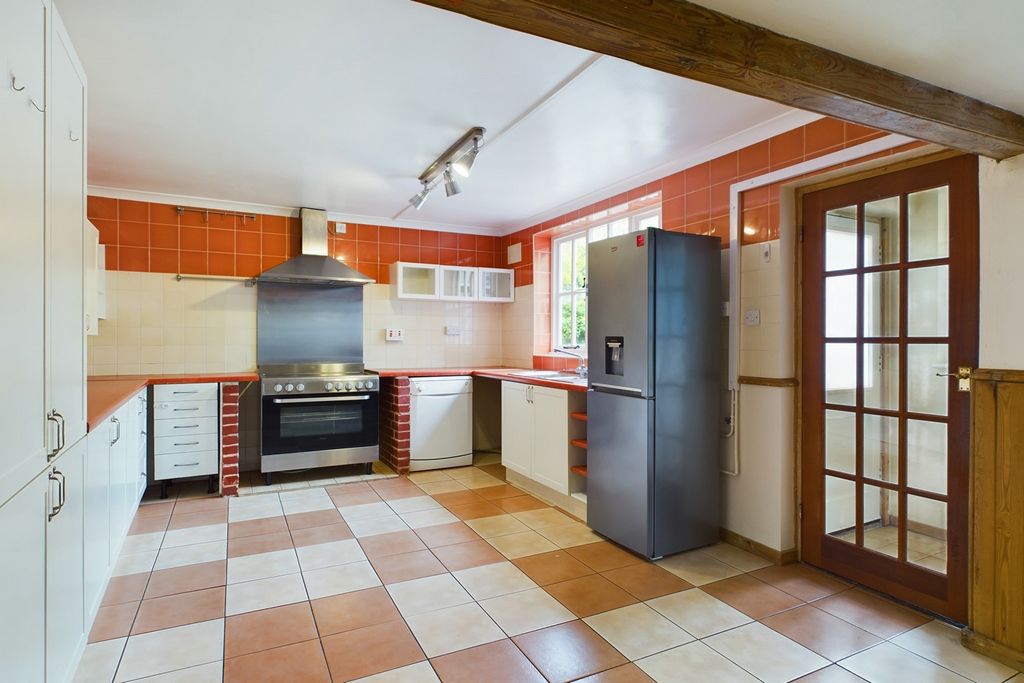

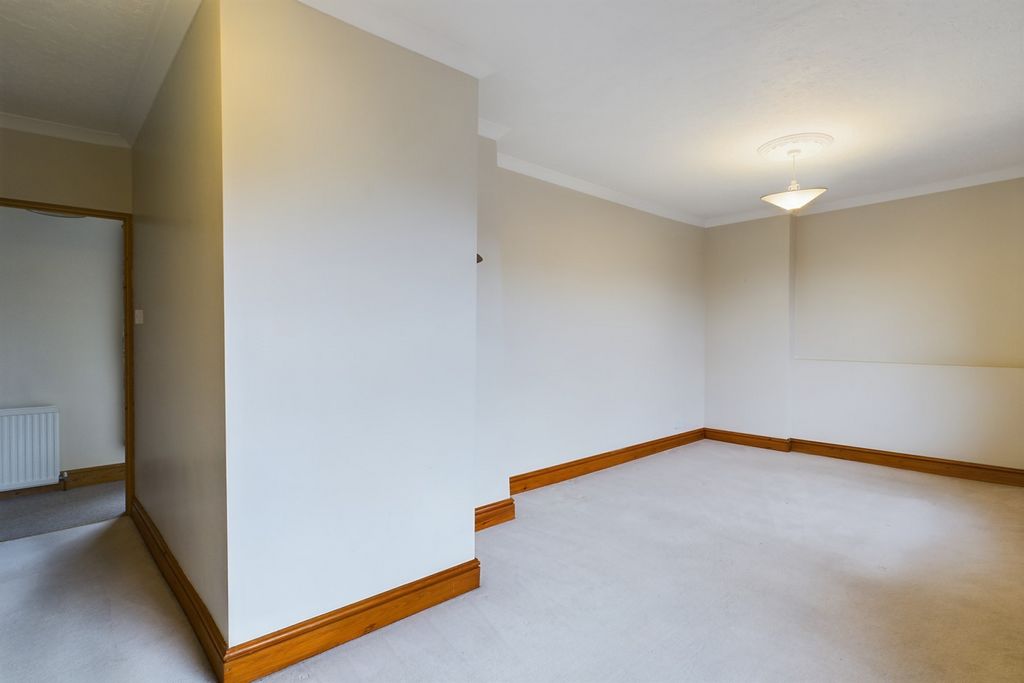


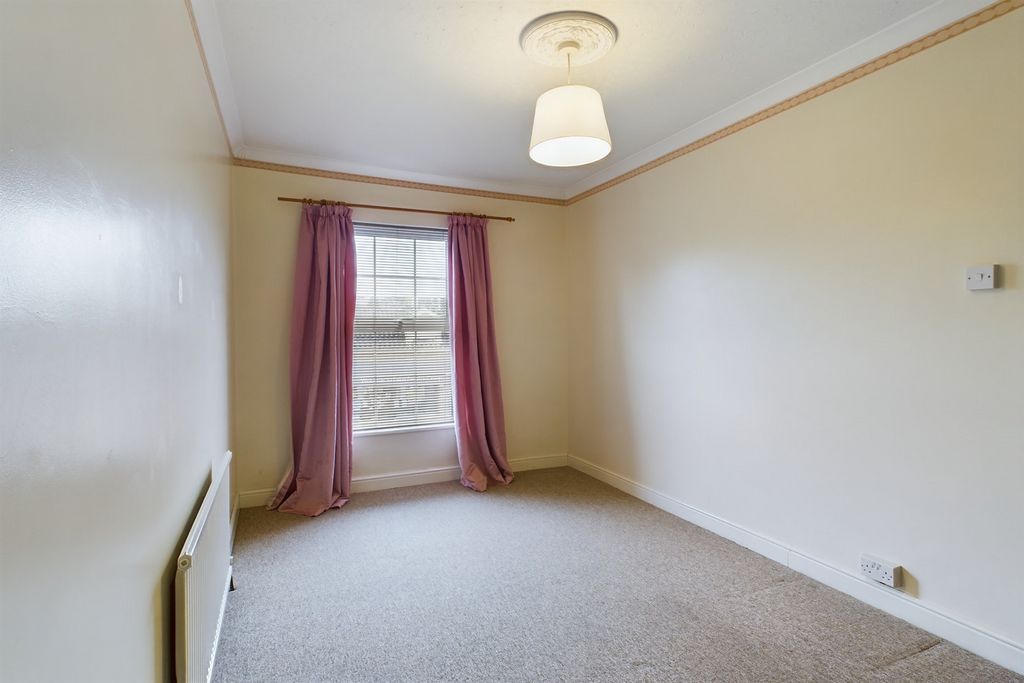


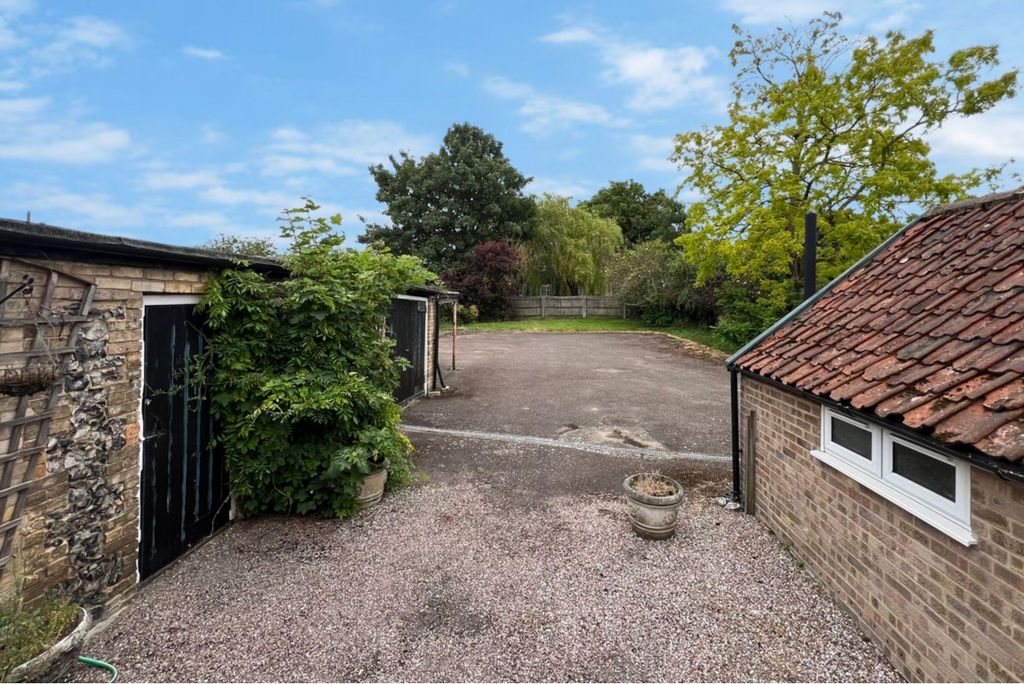


The property also has planning permission for a rear extension and three bay cart lodge/ garage.
Located in the popular village of Lakenheath, The Old Bull is situated in the heart of the village and within walking distance to local amenities including shops, services, public house, church, modern doctors' surgery and a primary school. STEP INSIDE A welcoming entrance with tiled flooring provides access to both wings of the house. To the right is the office, a practical, yet cozy room with a front aspect window, connected to the playroom through lattice-panelled doors. This space features a bowed fireplace and dual aspect windows, with an alcove creating a quiet sitting area. Further along this wing of the house is a rear entrance porch, separating the utility room and downstairs bathroom. The utility room includes a sink unit with a worktop, as well as space for a washing machine and tumble dryer. The downstairs bathroom is equipped with a WC, vanity sink unit, shelving, a bath, tiled flooring, and a rear aspect window.
Heading left from the main entrance hall, you are welcomed into the primary living/dining area with wood-effect laminate flooring. This space is enhanced by a charming brick inglenook fireplace equipped with a wood-burning fire. A seamlessly integrated storage cupboard adds to the room's functionality. Glazed internal doors lead to the kitchen, enhancing the sense of openness and light. The kitchen boasts tiled flooring and is outfitted with a new range oven, dishwasher, and a fridge/freezer. This area conveniently connects to the first floor via a staircase with an understairs pantry and also features a glazed door leading to the porch. This practical space, with tiled flooring, opens to the courtyard garden, blending indoor and outdoor living. This property also boasts the original pub cellar which can be accessed from the main living room.
The upstairs features three double bedrooms with fitted carpets, a dressing room with shelving and hanging rails, and access to the airing cupboard. The upstairs bathroom is equipped with hard flooring, a WC, basin, and a bathtub with an overhead shower, ensuring both comfort and functionality. STEP OUTSIDE A pair of wooden gates to the side of the property provides access up the tarmacked driveway and ample parking facilities. This is complemented by a lush, grassed expanse bordered by mature shrubs and trees, enhancing both privacy and aesthetics. Additionally, the property features a carport, garage and two external storerooms, all of which are equipped with electrical power, offering versatile storage solutions. To the immediate rear of the property, there is a charming gravel courtyard, perfect for alfresco dining and entertaining. LOCATION Lakenheath boasts a small railway station approximately 2 miles from the centre of the village. Lakenheath is approximately 5 miles from Mildenhall, 6 miles from Brandon and 12 miles from Thetford where a larger range of services and facilities can be found. Via the A14 it is easy to access the A11 Fiveways roundabout and subsequently travel through to Newmarket, Cambridge
and Bury St Edmunds. SERVICES &# ... ;&# ... ;&# ... ; Oil Fired Central Heating
&# ... ;&# ... ;&# ... ; Mains Water
&# ... ;&# ... ;&# ... ; Mains Drainage
&# ... ;&# ... ;&# ... ; Mains Electricity
&# ... ;&# ... ;&# ... ; Council Tax Band – D
&# ... ;&# ... ;&# ... ; EPC - E
Features:
- Garage
- Parking View more View less THE OLD BULL A rare opportunity presents itself with this generously sized three-bedroom former public house. The property is still adorned with many of its original features such as fantastic beams and beautiful fireplaces. Ample off-road parking adds toits practicality. This property is ready and waiting for your personal touch to be added.
The property also has planning permission for a rear extension and three bay cart lodge/ garage.
Located in the popular village of Lakenheath, The Old Bull is situated in the heart of the village and within walking distance to local amenities including shops, services, public house, church, modern doctors' surgery and a primary school. STEP INSIDE A welcoming entrance with tiled flooring provides access to both wings of the house. To the right is the office, a practical, yet cozy room with a front aspect window, connected to the playroom through lattice-panelled doors. This space features a bowed fireplace and dual aspect windows, with an alcove creating a quiet sitting area. Further along this wing of the house is a rear entrance porch, separating the utility room and downstairs bathroom. The utility room includes a sink unit with a worktop, as well as space for a washing machine and tumble dryer. The downstairs bathroom is equipped with a WC, vanity sink unit, shelving, a bath, tiled flooring, and a rear aspect window.
Heading left from the main entrance hall, you are welcomed into the primary living/dining area with wood-effect laminate flooring. This space is enhanced by a charming brick inglenook fireplace equipped with a wood-burning fire. A seamlessly integrated storage cupboard adds to the room's functionality. Glazed internal doors lead to the kitchen, enhancing the sense of openness and light. The kitchen boasts tiled flooring and is outfitted with a new range oven, dishwasher, and a fridge/freezer. This area conveniently connects to the first floor via a staircase with an understairs pantry and also features a glazed door leading to the porch. This practical space, with tiled flooring, opens to the courtyard garden, blending indoor and outdoor living. This property also boasts the original pub cellar which can be accessed from the main living room.
The upstairs features three double bedrooms with fitted carpets, a dressing room with shelving and hanging rails, and access to the airing cupboard. The upstairs bathroom is equipped with hard flooring, a WC, basin, and a bathtub with an overhead shower, ensuring both comfort and functionality. STEP OUTSIDE A pair of wooden gates to the side of the property provides access up the tarmacked driveway and ample parking facilities. This is complemented by a lush, grassed expanse bordered by mature shrubs and trees, enhancing both privacy and aesthetics. Additionally, the property features a carport, garage and two external storerooms, all of which are equipped with electrical power, offering versatile storage solutions. To the immediate rear of the property, there is a charming gravel courtyard, perfect for alfresco dining and entertaining. LOCATION Lakenheath boasts a small railway station approximately 2 miles from the centre of the village. Lakenheath is approximately 5 miles from Mildenhall, 6 miles from Brandon and 12 miles from Thetford where a larger range of services and facilities can be found. Via the A14 it is easy to access the A11 Fiveways roundabout and subsequently travel through to Newmarket, Cambridge
and Bury St Edmunds. SERVICES &# ... ;&# ... ;&# ... ; Oil Fired Central Heating
&# ... ;&# ... ;&# ... ; Mains Water
&# ... ;&# ... ;&# ... ; Mains Drainage
&# ... ;&# ... ;&# ... ; Mains Electricity
&# ... ;&# ... ;&# ... ; Council Tax Band – D
&# ... ;&# ... ;&# ... ; EPC - E
Features:
- Garage
- Parking