PICTURES ARE LOADING...
House & Single-family home (For sale)
Reference:
EDEN-T99338775
/ 99338775
Reference:
EDEN-T99338775
Country:
NL
City:
Twello
Postal code:
7391 HT
Category:
Residential
Listing type:
For sale
Property type:
House & Single-family home
Property size:
3,800 sqft
Lot size:
21,323 sqft
Rooms:
8
Bedrooms:
5
Bathrooms:
4


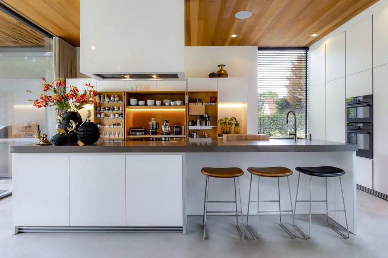
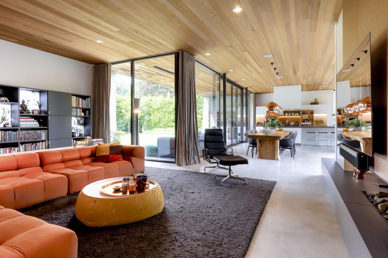
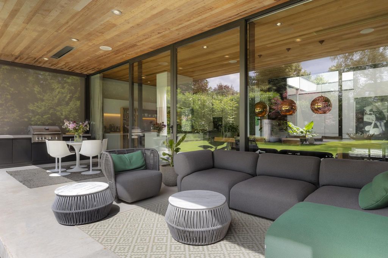
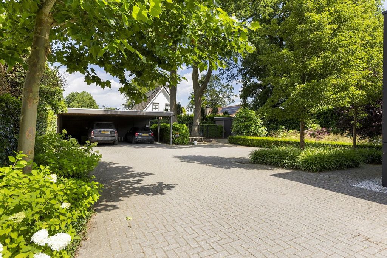
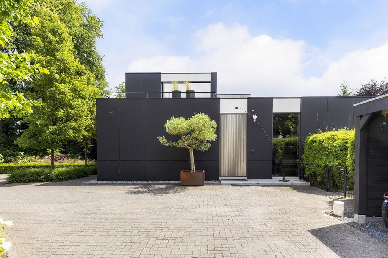
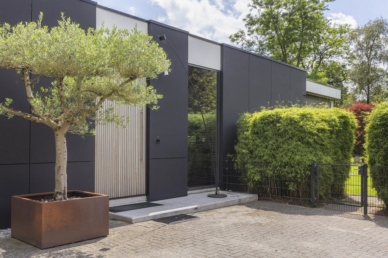

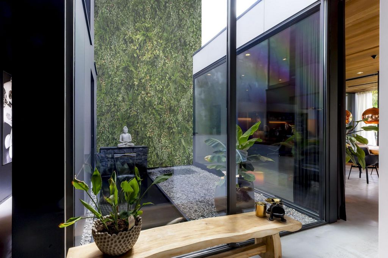
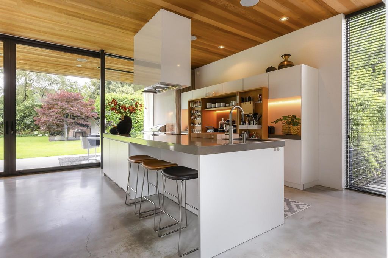




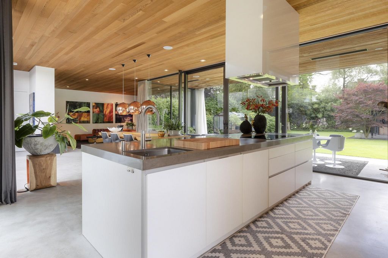

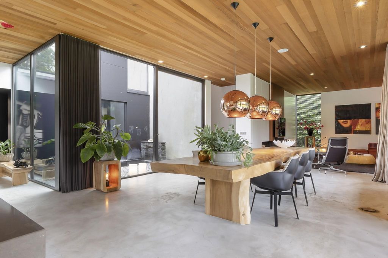
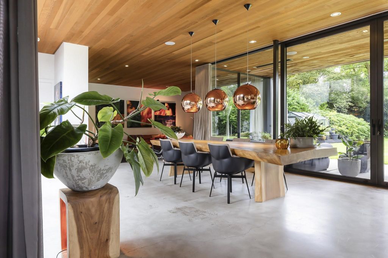
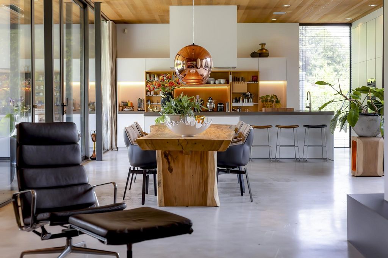
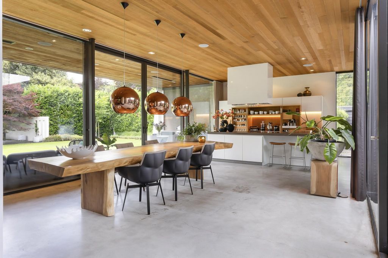
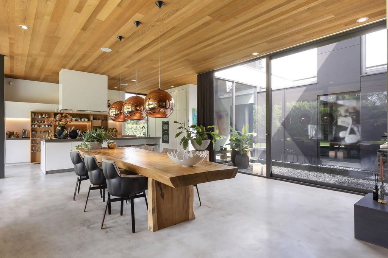
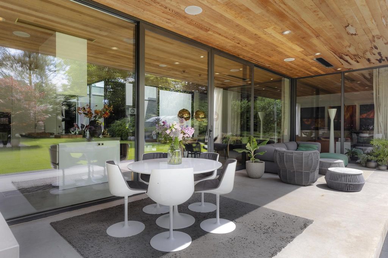


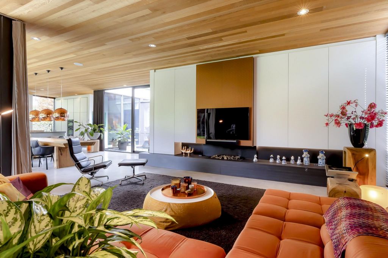


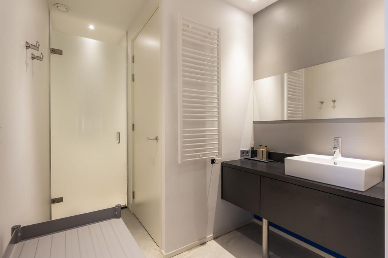
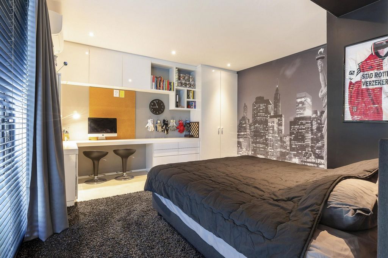
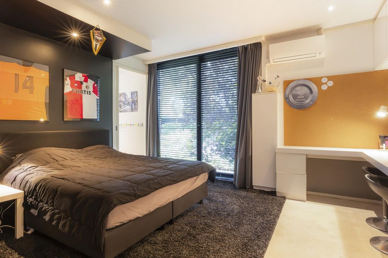
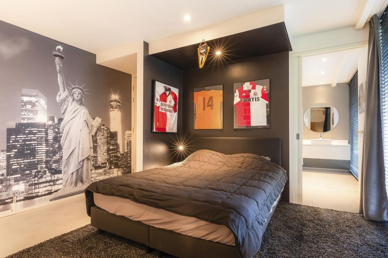


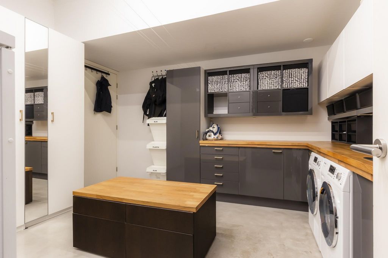




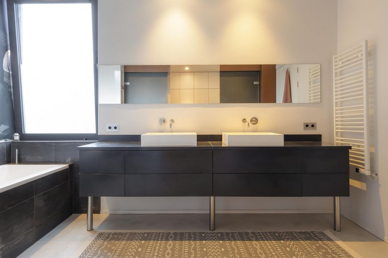

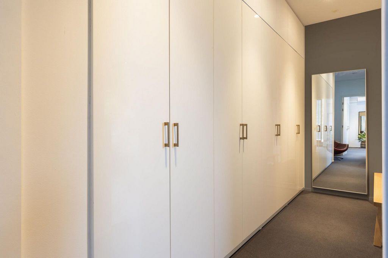


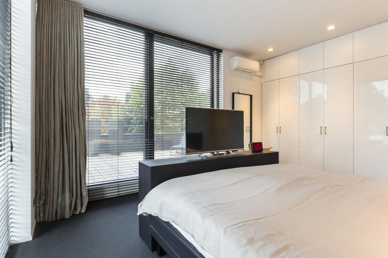
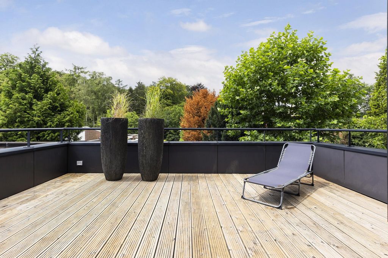



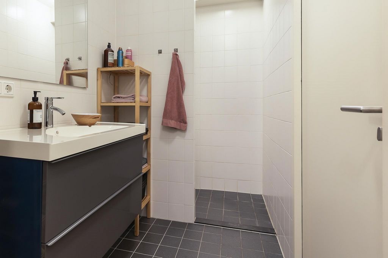


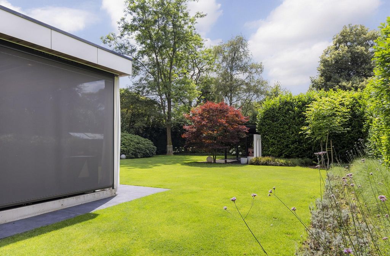
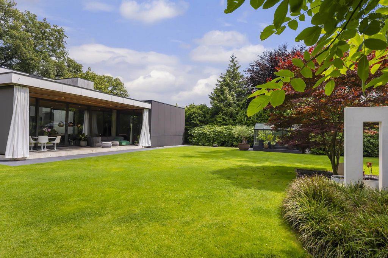

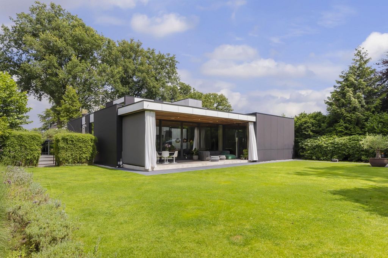



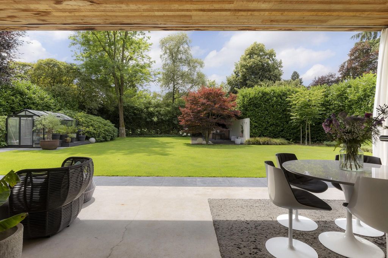
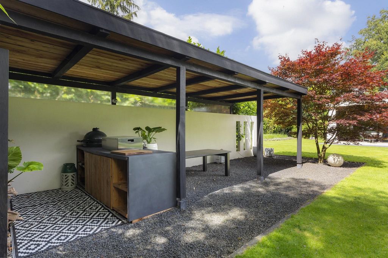
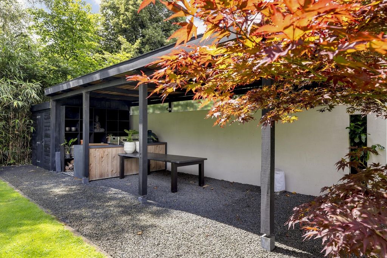


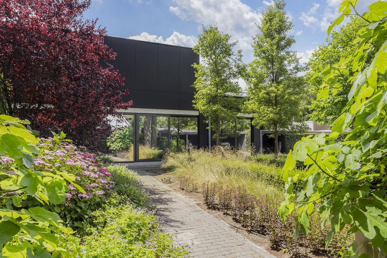







Enter a world of unparalleled luxury and comfort in this highly exclusive detached villa, built in 2012, situated on a generous plot of 1,981m². Tucked away in an oasis of calm in the middle of a serene residential street and opposite an estate in Twello, this very modern villa offers a sublime living experience spread over three floors. With a high degree of privacy and exclusivity.This villa is an architectural masterpiece, designed by renowned architect Guy Mertens from Antwerp. The exclusive look and high-quality materials are subtly present throughout. The finish with sleek stucco, flattened concrete floors and high ceilings with red cedar wood trim in the living areas and the veranda give it an unparalleled beauty and warmth. This modern and ‘relaxed’ atmosphere strikes you immediately upon entering. Fully equipped with state-of-the-art technology and fully energy-efficient with exclusive Viesmann geothermal heat pump, 31 solar panels, aluminium window frames and sliding doors with HR ++ glass, maintenance-free exterior walls of Ornimat and EPDM roofing, extensive alarm system and cameras with remote access control. All floors are fitted with underfloor heating and cooling, and air conditioning is available in all sleeping quarters. Some walls are also fitted with acoustic panels. The large windows of the sleeping quarters are fitted with reflective heat-resistant film that ensures complete privacy and is completely invisible from the inside. On the outside, it beautifully reflects the landscaped garden and borders with various plants and shrubs. From the long stately driveway, which provides access via a remote-controlled gate, the true splendour of this property and its surrounding grounds unfolds. The driveway leads to a picturesque setting with beautifully landscaped gardens and beautifully lit grounds. Here you will find a double carport with electric car charging point, bike storage, dog kennel, detached stone shed and several parking spaces, all designed with attention to detail and comfort. The beautiful garden is fully fenced all around and equipped with an automatic sprinkler system. From all angles, the garden design is a feast for the eyes. The tranquillity and birdsong emphasise the feeling of freedom and the high greenery also provides complete privacy. At the back of the garden next to the living quarters is a large second veranda with an outdoor kitchen and an adjacent shed measuring a total of 9.92 x 3.11 metres. On the other side, partially hidden, a black plant greenhouse has been built to place your own herbs, plants or vegetables. The overall garden layout makes outdoor living a real pleasure here.Ground floor
The wood-clad high front door offers a warm welcome to the entrance and toilet. Immediately upon entering, there is a view of the beautiful courtyard garden with pond at the central heart of the house. Later, it is experienced that all living quarters of the ground floor are situated around this. On the right side of the entrance, a beautiful kitchen diner is set up. Executed with a white luxury Bulthaup kitchen arrangement (B2 and B3) consisting of a large cupboard wall, a straight arrangement with an Oak ‘carpenter's cupboard’ (B3), which gives a stylistic effect when closed and looks both practical and cosy when open. Furthermore, this arrangement has a coffee corner and storage space. In front of this is a large and inviting island (3.70 x 1.125 metres) with an extra-large induction hob and sink unit with Quooker tap and soap dispenser. At the back, there is room for 3 bar stools, so that dining can be done at the same time. This kitchen has composite countertops and is equipped with high-quality and recently installed built-in appliances. The induction hob, two dishwashers, an oven, and a combi-steam oven, two fridges and plenty of storage space, are a dream for any hobby cook. The adjacent spacious living room is L-shaped and offers space for a large dining table with ten chairs, perfect for cosy family evenings. With views of the courtyard garden and direct access through the double sliding doors to the veranda, there is a harmonious connection between inside and outside. The atmospheric living room, with its generous layout also provides opportunities for the installation of a beautiful freestanding lounge seat. The large and luxurious custom-made cabinetry has integrated a former gas fireplace. All living areas have ceiling-high glass doors of 3.10 metres, letting in an abundance of natural light. The ceilings are finished with red cedar, which, combined with the concrete floors, creates a warm and elegant atmosphere. The ceilings also incorporate modern lighting elements and Sonos sound speakers, which can be easily controlled via wifi and an app. This makes the living spaces ideal for relaxed family gatherings and cosy evenings with friends.The adjacent veranda has a generous size and offers space for a lovely lounge seat and a large dining table with 10 chairs. There is also space for an outdoor kitchen. The red cedar ceiling incorporates heaters, lighting and sound boxes. Furthermore, a screen and outdoor curtains have been installed here. It is a lovely space to unwind after a hectic day, or to enjoy beautiful days. The breathtaking view from the veranda and the living areas on the large garden and on the beautiful courtyard garden with pond and waterfall makes outdoor living a special experience in every season.The rear entrance provides access to a spacious utility room with additional kitchen facilities such as an extra built-in freezer and refrigerator while the other door leads to the black-lined hallway with a study and two bedrooms with space for a double bed, each with an en-suite bathroom equipped with walk-in shower, washbasin cabinet, electric designer radiator and a separate toilet room. All rooms have a custom-made workstation and luxury wardrobes. Basement
The basement is ideal for relaxation and entertainment. Here you will find a spacious study, perfect for a home office or, if desired, convert into a private cinema for cosy movie nights with the family. The adjacent storage room and technical room offer practical storage options. For sports enthusiasts, there is a luxurious gym and wellness area. Currently equipped with a luxury detached sauna (2024) that can be used both as a Swedish sauna and as an infrared sauna with light therapy. This wellness area is the perfect place to relax after an intense workout or to simply enjoy some well-earned rest. Adjacent is the third bathroom with a walk-in shower, washbasin and toilet, giving you all the comfort you need at your fingertips.Floor
The first floor offers complete privacy for the owners. The master bedroom, with large windows and a sliding door to the spacious roof terrace, is a haven of peace and comfort. The long wall has a 5-metre-long closet wall with extensive wardrobe and storage space. The landing gives access to a study, a large walk-in dressing room with a 4-metre wardrobe wall and a luxurious 4th bathroom. Fitted with a large walk-in shower with a frosted hard-glass door, extra-deep bathtub and a luxury custom-made washbasin cabinet with two Corian surface-mounted sinks, luxury Boffi wall-mounted taps and a large mirror. Lighting sets the mood of the room at any time. Separately behind a matted door is the wall-mounted toilet.Facilities and accessibility
Twello offers excellent amenities for the whole family. The village has several schools, sports facilities, a nice and diverse range of shops and good restaurants. In addition, Twello is easily accessible via the A1 and A50 motorways and has its own train station with connections to Deventer towards Enschede and via Apeldoorn towards Amsterdam/Utrecht.
This ideal and central location makes it possible to live in a quiet, rural setting with all urban conveniences within easy reach.Words fail to fully describe the unique atmosphere of this villa. We therefore cordially invite you to come and experience it for yourself during a viewing. Contact us today and be enchanted by the unparalleled luxury and comfort. View more View less Exclusieve onder architectuur gebouwde luxe villa in Twello
Ervaar een wereld van ongeëvenaarde luxe en comfort in deze zeer exclusieve vrijstaande villa, gebouwd in 2012, gelegen op een royaal perceel van 1.981m². Verscholen in een oase van rust midden in een serene woonstraat en tegenover een landgoed in Twello, biedt deze zeer moderne villa een sublieme woonervaring verdeeld over drie etages. Met een hoge mate van privacy en exclusiviteit.Deze villa is een architectonisch meesterwerk, ontworpen door de gerenommeerde architect Guy Mertens uit Antwerpen. De exclusieve uitstraling en de hoogwaardige materialen zijn overal subtiel aanwezig. De afwerking met strak stucwerk, gevlinderde betonvloeren en de hoge plafonds met red cedar houten afwerking in de woonruimtes en de veranda geven het geheel een weergaloos mooie en warme uitstraling. Deze moderne en ‘relaxte’ sfeer valt je direct op bij binnenkomst. Volledig voorzien van de modernste technieken en volledig energiezuinig met exclusieve Viesmann aardwarmtepomp, 31 zonnepanelen, aluminium kozijnen en schuifpuinen met HR ++ glas, onderhoudsvrije buitengevels van Ornimat en EPDM dakbedekking, uitgebreid alarmsysteem en camera’s met toegangscontrole op afstand. Alle vloeren zijn voorzien van vloerverwarming en vloerkoeling en in alle slaapvertrekken is airconditioning aanwezig. Ook zijn enkele wanden voorzien van akoestische panelen. De grote ramen van de slaapvertrekken zijn voorzien van spiegelende warmte-werende folie die zorgt voor volledige privacy en geheel onzichtbaar is vanuit de binnenzijde. Aan de buitenzijde reflecteert het prachtig de aangelegde tuin en de borders met diverse planten en struiken. Vanaf de lange statige oprijlaan, die toegang biedt via een op afstand bedienbare poort, ontluikt de ware pracht van deze woning en haar omliggende terrein. De oprijlaan leidt naar een schilderachtige omgeving met prachtig aangelegde tuinen en een fraai verlicht terrein. Hier vindt u een zeer ruime dubbele carport met oplaadpunt voor elektrische auto, fietsenstalling, hondenkennel, vrijstaande stenen berging en diverse parkeerplaatsen, alles ontworpen met oog voor detail en comfort. De prachtige tuin is rondom volledig omrasterd en voorzien van een automatisch sproeisysteem. Vanuit alle hoeken is het tuinontwerp een lust voor het oog. De rust en vogelgeluiden benadrukken het gevoel van vrijheid en door de hoge groenbeplating is er ook een volledige privacy. Achter in de tuin staat een grote tweede veranda met een buitenkeuken en een naastgelegen berging van in totaal 9,92 x 3,11 meter. Aan de andere zijde is deels verscholen een zwarte plantenkas gebouwd om eigen kruiden, planten of groente in te plaatsen. De totale tuinaanleg maakt het dat het buitenleven hier een waar genot is.Begane grond
De met hout beklede hoge voordeur biedt een warm welkom naar de entree en toilet. Direct bij binnenkomst is er zicht op de mooie binnentuin met vijver in het centrale hart van de woning. Later wordt ervaren dat hieromheen alle woonvertrekken van de begane grond gesitueerd zijn. Aan de rechterzijde van de entree is een prachtige woonkeuken ingericht. Uitgevoerd met een witte luxe Bulthaup keukenopstelling (B2 en B3) bestaande uit een grote kastenwand, een rechte opstelling met een Eiken ‘timmermanskast’ (B3), die dicht een stilistisch effect geeft en open zowel praktisch als gezellig staat. Verder heeft deze opstelling een koffiecorner en bergruimte. Hiervoor is een groot en een uitnodigend eiland (3.70 x 1.125 meter) geplaatst. Aan de achterzijde is er ruimte voor 3 barkrukken, zodat er ook aan gegeten kan worden. De keukenopstelling heeft recent nieuw geplaatste aanrechtbladen van composiet en nieuwe luxe inbouwapparatuur bestaande uit een luxe inductiekookplaat, quooker met extra groot reservoir van 7 liter, een kraan en zeepdispenser, een oven en een combi oven/magnetron. Verder zijn er nog twee vaatwassers en twee koelkasten ingebouwd en heeft de opstelling veel bergruimte. Deze woonkeuken is een droom voor elke hobby kok. De naastgelegen riante living heeft een L- vorm en biedt ruimte voor een grote eettafel met tien stoelen, perfect voor gezellige familieavonden. Met uitzicht op de binnentuin en directe toegang via de dubbele schuifpui naar de veranda, is er een harmonieuze verbinding tussen binnen en buiten. De sfeervolle living, met zijn royale indeling, geeft mogelijkheden voor de plaatsing van een prachtige vrijstaande lounge zit. Op de lange scheidingswand is een grote en luxe maatwerk kastenwand geplaatst. De living is een aangename leefruimte om heerlijk te ontspannen.Alle woonvertrekken hebben plafondhoge glaspuien van 3,10 meter, die een overvloed aan natuurlijk licht binnenlaten. De plafonds zijn afgewerkt met red cedar, wat in combinatie met de betonvloeren een warme en elegante sfeer creëert. In de plafonds zijn tevens moderne verlichtingselementen en Sonos geluidsboxen geïntegreerd, die eenvoudig te bedienen zijn via wifi en een app. Dit maakt de woonruimtes ideaal voor ontspannen familiebijeenkomsten en gezellige avonden met vrienden.De aangrenzende veranda heeft een riante afmeting en biedt ruimte voor een heerlijk lounge zit en een grote eettafel met 10 stoelen. Ook is er ruimte voor een buitenkeuken. In het red cedar plafond zijn heaters, verlichting en geluidsboxen verwerkt. Verder zijn hier een screen en buitengordijnen geplaatst. Het is een heerlijk ruimte om tot rust te komen na een hectische dag, of om te genieten van mooie dagen. Het adembenemende uitzicht vanaf de veranda en de woonvertrekken op de grote tuin en op de fraaie binnentuin met vijver, filtersysteem en waterval maakt het buitenleven in ieder jaargetijden een bijzondere ervaring.De achteringang biedt toegang tot een ruime bijkeuken met extra keukenfaciliteiten zoals een extra inbouw vrieskast en koelkast terwijl de andere deur leidt naar de in zwart uitgevoerde hal met een werkkamer en twee slaapkamers met ruimte voor een tweepersoonsbed, elk met een eigen badkamer voorzien van inloopdouche, wastafelmeubel, elektrische designradiator en een separate toiletruimte. Alle ruimtes hebben een op maat gemaakte werkplek en luxe kastenwanden. Souterrain
Het souterrain is ideaal voor ontspanning en vermaak. Hier vindt u een ruime werkkamer, perfect voor een thuiskantoor of, indien gewenst, om te bouwen tot een privébioscoop voor gezellige filmavonden met het gezin. De naastgelegen berging en technische ruimte bieden praktische opslagmogelijkheden. Voor de sportliefhebbers is er een luxe gym- en wellnessruimte. Momenteel ingericht met een luxe vrijstaande sauna (2024) die zowel als Zweedse sauna en als infrarood sauna met lichttherapie gebruikt kan worden. Deze wellnessruimte is de perfecte plek om te ontspannen na een intensieve workout of om gewoon te genieten van wat welverdiende rust. Aangrenzend bevindt zich de derde badkamer met een inloopdouche, wastafelmeubel en toilet, waardoor u alle comfort binnen handbereik heeft.Etage
De eerste etage biedt volledige privacy voor de eigenaren. De masterbedroom, met grote vensters en een schuifpui naar het riante dakterras, is een toevluchtsoord van rust en comfort. De lange wand heeft een 5 meter lange kastenwand met uitgebreide garderobe- en bergruimte. De overloop geeft toegang tot een werkkamer, een grote inloopdressing met een kastenwand van 4 meter en een luxe 4e badkamer. Ingericht met een grote inloopdouche met een gematteerde hardglazen deur, extra diep ligbad en een luxe maatwerk wastafelmeubel met twee Corian opbouw wastafels, luxe Boffi muurkranen en een grote spiegel. De verlichting maakt de ruimte op ieder moment naar wens in de juiste sfeer. Separaat achter een gematteerde deur bevindt zich het wandtoilet.Voorzieningen en bereikbaarheid
Twello biedt uitstekende voorzieningen voor het hele gezin. Het dorp heeft diverse scholen, sportfaciliteiten, een mooi en divers aanbod aan winkels en goede restaurants. Daarnaast is Twello goed bereikbaar via de A1 en A50 snelwegen en beschikt het over een eigen treinstation met verbindingen naar Deventer richting Enschede en via Apeldoorn richting Amsterdam/Utrecht. Deze ideale en centrale locatie maakt het mogelijk om in een rustige, landelijke omgeving te wonen met alle stedelijke gemakken binnen handbereik.Woorden schieten te kort om de unieke sfeer van deze villa volledig te beschrijven. Wij nodigen u dan ook van harte uit om deze zelf te komen ervaren tijdens een bezichtiging. Neem vandaag nog contact met ons op en laat u betoveren door de ongeëvenaarde luxe en het comfort. Exclusive architect-designed luxury villa in Twello
Enter a world of unparalleled luxury and comfort in this highly exclusive detached villa, built in 2012, situated on a generous plot of 1,981m². Tucked away in an oasis of calm in the middle of a serene residential street and opposite an estate in Twello, this very modern villa offers a sublime living experience spread over three floors. With a high degree of privacy and exclusivity.This villa is an architectural masterpiece, designed by renowned architect Guy Mertens from Antwerp. The exclusive look and high-quality materials are subtly present throughout. The finish with sleek stucco, flattened concrete floors and high ceilings with red cedar wood trim in the living areas and the veranda give it an unparalleled beauty and warmth. This modern and ‘relaxed’ atmosphere strikes you immediately upon entering. Fully equipped with state-of-the-art technology and fully energy-efficient with exclusive Viesmann geothermal heat pump, 31 solar panels, aluminium window frames and sliding doors with HR ++ glass, maintenance-free exterior walls of Ornimat and EPDM roofing, extensive alarm system and cameras with remote access control. All floors are fitted with underfloor heating and cooling, and air conditioning is available in all sleeping quarters. Some walls are also fitted with acoustic panels. The large windows of the sleeping quarters are fitted with reflective heat-resistant film that ensures complete privacy and is completely invisible from the inside. On the outside, it beautifully reflects the landscaped garden and borders with various plants and shrubs. From the long stately driveway, which provides access via a remote-controlled gate, the true splendour of this property and its surrounding grounds unfolds. The driveway leads to a picturesque setting with beautifully landscaped gardens and beautifully lit grounds. Here you will find a double carport with electric car charging point, bike storage, dog kennel, detached stone shed and several parking spaces, all designed with attention to detail and comfort. The beautiful garden is fully fenced all around and equipped with an automatic sprinkler system. From all angles, the garden design is a feast for the eyes. The tranquillity and birdsong emphasise the feeling of freedom and the high greenery also provides complete privacy. At the back of the garden next to the living quarters is a large second veranda with an outdoor kitchen and an adjacent shed measuring a total of 9.92 x 3.11 metres. On the other side, partially hidden, a black plant greenhouse has been built to place your own herbs, plants or vegetables. The overall garden layout makes outdoor living a real pleasure here.Ground floor
The wood-clad high front door offers a warm welcome to the entrance and toilet. Immediately upon entering, there is a view of the beautiful courtyard garden with pond at the central heart of the house. Later, it is experienced that all living quarters of the ground floor are situated around this. On the right side of the entrance, a beautiful kitchen diner is set up. Executed with a white luxury Bulthaup kitchen arrangement (B2 and B3) consisting of a large cupboard wall, a straight arrangement with an Oak ‘carpenter's cupboard’ (B3), which gives a stylistic effect when closed and looks both practical and cosy when open. Furthermore, this arrangement has a coffee corner and storage space. In front of this is a large and inviting island (3.70 x 1.125 metres) with an extra-large induction hob and sink unit with Quooker tap and soap dispenser. At the back, there is room for 3 bar stools, so that dining can be done at the same time. This kitchen has composite countertops and is equipped with high-quality and recently installed built-in appliances. The induction hob, two dishwashers, an oven, and a combi-steam oven, two fridges and plenty of storage space, are a dream for any hobby cook. The adjacent spacious living room is L-shaped and offers space for a large dining table with ten chairs, perfect for cosy family evenings. With views of the courtyard garden and direct access through the double sliding doors to the veranda, there is a harmonious connection between inside and outside. The atmospheric living room, with its generous layout also provides opportunities for the installation of a beautiful freestanding lounge seat. The large and luxurious custom-made cabinetry has integrated a former gas fireplace. All living areas have ceiling-high glass doors of 3.10 metres, letting in an abundance of natural light. The ceilings are finished with red cedar, which, combined with the concrete floors, creates a warm and elegant atmosphere. The ceilings also incorporate modern lighting elements and Sonos sound speakers, which can be easily controlled via wifi and an app. This makes the living spaces ideal for relaxed family gatherings and cosy evenings with friends.The adjacent veranda has a generous size and offers space for a lovely lounge seat and a large dining table with 10 chairs. There is also space for an outdoor kitchen. The red cedar ceiling incorporates heaters, lighting and sound boxes. Furthermore, a screen and outdoor curtains have been installed here. It is a lovely space to unwind after a hectic day, or to enjoy beautiful days. The breathtaking view from the veranda and the living areas on the large garden and on the beautiful courtyard garden with pond and waterfall makes outdoor living a special experience in every season.The rear entrance provides access to a spacious utility room with additional kitchen facilities such as an extra built-in freezer and refrigerator while the other door leads to the black-lined hallway with a study and two bedrooms with space for a double bed, each with an en-suite bathroom equipped with walk-in shower, washbasin cabinet, electric designer radiator and a separate toilet room. All rooms have a custom-made workstation and luxury wardrobes. Basement
The basement is ideal for relaxation and entertainment. Here you will find a spacious study, perfect for a home office or, if desired, convert into a private cinema for cosy movie nights with the family. The adjacent storage room and technical room offer practical storage options. For sports enthusiasts, there is a luxurious gym and wellness area. Currently equipped with a luxury detached sauna (2024) that can be used both as a Swedish sauna and as an infrared sauna with light therapy. This wellness area is the perfect place to relax after an intense workout or to simply enjoy some well-earned rest. Adjacent is the third bathroom with a walk-in shower, washbasin and toilet, giving you all the comfort you need at your fingertips.Floor
The first floor offers complete privacy for the owners. The master bedroom, with large windows and a sliding door to the spacious roof terrace, is a haven of peace and comfort. The long wall has a 5-metre-long closet wall with extensive wardrobe and storage space. The landing gives access to a study, a large walk-in dressing room with a 4-metre wardrobe wall and a luxurious 4th bathroom. Fitted with a large walk-in shower with a frosted hard-glass door, extra-deep bathtub and a luxury custom-made washbasin cabinet with two Corian surface-mounted sinks, luxury Boffi wall-mounted taps and a large mirror. Lighting sets the mood of the room at any time. Separately behind a matted door is the wall-mounted toilet.Facilities and accessibility
Twello offers excellent amenities for the whole family. The village has several schools, sports facilities, a nice and diverse range of shops and good restaurants. In addition, Twello is easily accessible via the A1 and A50 motorways and has its own train station with connections to Deventer towards Enschede and via Apeldoorn towards Amsterdam/Utrecht.
This ideal and central location makes it possible to live in a quiet, rural setting with all urban conveniences within easy reach.Words fail to fully describe the unique atmosphere of this villa. We therefore cordially invite you to come and experience it for yourself during a viewing. Contact us today and be enchanted by the unparalleled luxury and comfort. Moradia de luxo exclusiva projetada por arquitetos em Twello Entre num mundo de luxo e conforto inigualáveis nesta moradia isolada altamente exclusiva, construída em 2012, situada num generoso terreno de 1.981 m². Escondida em um oásis de calma no meio de uma rua residencial serena e em frente a uma propriedade em Twello, esta villa muito moderna oferece uma experiência de vida sublime distribuída por três andares. Com um elevado grau de privacidade e exclusividade. Esta villa é uma obra-prima arquitetônica, projetada pelo renomado arquiteto Guy Mertens de Antuérpia. O visual exclusivo e os materiais de alta qualidade estão sutilmente presentes por toda parte. O acabamento com estuque elegante, pisos de concreto achatado e tetos altos com acabamento em madeira de cedro vermelho nas áreas de estar e na varanda conferem uma beleza e aconchego incomparáveis. Esta atmosfera moderna e "descontraída" impressiona você imediatamente ao entrar. Totalmente equipado com tecnologia de ponta e totalmente eficiente em termos energéticos com bomba de calor geotérmica exclusiva da Viesmann, 31 painéis solares, caixilhos de alumínio e portas de correr com vidro HR ++, paredes exteriores de Ornimat e cobertura EPDM isentas de manutenção, amplo sistema de alarme e câmaras com controlo de acesso remoto. Todos os pisos estão equipados com piso radiante e arrefecimento, e o ar condicionado está disponível em todos os dormitórios. Algumas paredes também estão equipadas com painéis acústicos. As grandes janelas dos quartos de dormir são equipadas com película reflexiva resistente ao calor que garante total privacidade e é completamente invisível por dentro. No exterior, reflete lindamente o jardim paisagístico e faz fronteira com várias plantas e arbustos. A partir da longa entrada imponente, que dá acesso através de um portão de controle remoto, o verdadeiro esplendor desta propriedade e seus arredores se desdobra. A entrada de automóveis leva a um cenário pitoresco com jardins paisagísticos e jardins lindamente iluminados. Aqui encontra um telheiro duplo com ponto de carregamento de carros elétricos, arrumação de bicicletas, canil, telheiro de pedra destacado e vários lugares de estacionamento, tudo pensado com atenção ao detalhe e conforto. O belo jardim está totalmente vedado a toda a volta e equipado com um sistema de aspersão automático. De todos os ângulos, o design do jardim é um banquete para os olhos. A tranquilidade e o canto dos pássaros enfatizam a sensação de liberdade e a vegetação alta também proporciona total privacidade. Na parte de trás do jardim, ao lado dos aposentos, há uma grande segunda varanda com uma cozinha ao ar livre e um galpão adjacente medindo um total de 9,92 x 3,11 metros. Do outro lado, parcialmente escondida, uma estufa de plantas pretas foi construída para colocar suas próprias ervas, plantas ou vegetais. O layout geral do jardim torna a vida ao ar livre um verdadeiro prazer aqui. Rés-do-chão A porta da frente alta revestida a madeira oferece uma recepção calorosa à entrada e à casa de banho. Imediatamente após a entrada, há uma vista para o belo jardim do pátio com lago no coração central da casa. Mais tarde, percebe-se que todos os alojamentos do térreo estão situados em torno disso. No lado direito da entrada, uma bela cozinha está montada. Executado com um arranjo de cozinha Bulthaup de luxo branco (B2 e B3) composto por uma grande parede de armário, um arranjo reto com um 'armário de carpinteiro' de carvalho (B3), que dá um efeito estilístico quando fechado e parece prático e aconchegante quando aberto. Além disso, este arranjo tem um canto de café e espaço de armazenamento. Em frente a ela está uma ilha grande e convidativa (3,70 x 1,125 metros) com uma placa de indução extragrande e uma unidade de pia com torneira Quooker e dispensador de sabão. Na parte de trás, há espaço para 3 bancos de bar, para que as refeições possam ser feitas ao mesmo tempo. Esta cozinha tem bancadas compostas e está equipada com eletrodomésticos embutidos de alta qualidade e recentemente instalados. A placa de indução, duas máquinas de lavar louça, um forno e um forno combinado a vapor, duas geladeiras e muito espaço de armazenamento, são um sonho para qualquer cozinheiro amador. A espaçosa sala de estar adjacente é em forma de L e oferece espaço para uma grande mesa de jantar com dez cadeiras, perfeita para noites familiares aconchegantes. Com vista para o jardim do pátio e acesso direto através das portas de correr duplas para a varanda, há uma conexão harmoniosa entre o interior e o exterior. A sala de estar atmosférica, com seu layout generoso, também oferece oportunidades para a instalação de um belo assento independente. Os grandes e luxuosos armários feitos sob medida integraram uma antiga lareira a gás. Todas as áreas de estar têm portas de vidro de 3,10 metros na altura do teto, permitindo a entrada de muita luz natural. Os tetos são acabados com cedro vermelho, que, combinado com os pisos de concreto, cria uma atmosfera acolhedora e elegante. Os tetos também incorporam elementos de iluminação modernos e alto-falantes de som Sonos, que podem ser facilmente controlados via wi-fi e um aplicativo. Isto torna os espaços ideais para reuniões familiares descontraídas e noites acolhedoras com amigos. A varanda adjacente tem um tamanho generoso e oferece espaço para um lindo assento lounge e uma grande mesa de jantar com 10 cadeiras. Há também espaço para uma cozinha ao ar livre. O teto de cedro vermelho incorpora aquecedores, iluminação e caixas de som. Além disso, uma tela e cortinas externas foram instaladas aqui. É um espaço encantador para relaxar após um dia agitado ou para desfrutar de dias bonitos. A vista deslumbrante da varanda e das áreas de estar no grande jardim e no belo jardim do pátio com lago e cachoeira torna a vida ao ar livre uma experiência especial em todas as estações. A entrada traseira dá acesso a uma espaçosa despensa com instalações adicionais de cozinha, como um freezer e geladeira embutidos extras, enquanto a outra porta leva ao corredor forrado de preto com um escritório e dois quartos com espaço para uma cama de casal, cada um com banheiro privativo equipado com chuveiro walk-in, armário de lavatório, radiador elétrico e um banheiro separado. Todos os quartos têm uma estação de trabalho feita sob medida e guarda-roupas de luxo. Cave A cave é ideal para relaxamento e entretenimento. Aqui você encontrará um escritório espaçoso, perfeito para um escritório em casa ou, se desejar, convertido em um cinema privado para noites de cinema aconchegantes com a família. A sala de armazenamento adjacente e a sala técnica oferecem opções práticas de armazenamento. Para os entusiastas do esporte, há uma luxuosa academia e área de bem-estar. Atualmente equipada com uma sauna independente de luxo (2024) que pode ser usada tanto como sauna sueca quanto como sauna infravermelha com terapia de luz. Esta área de bem-estar é o lugar perfeito para relaxar após um treino intenso ou simplesmente para desfrutar de um merecido descanso. Ao lado está o terceiro banheiro com chuveiro, lavatório e vaso sanitário, dando a você todo o conforto que você precisa ao seu alcance. Chão
O primeiro andar oferece total privacidade para os proprietários. O quarto principal, com grandes janelas e uma porta de correr para o espaçoso terraço, é um refúgio de paz e conforto. A parede comprida tem uma parede de armário de 5 metros de comprimento com amplo roupeiro e espaço de arrumação. O patamar dá acesso a um escritório, um grande closet com uma parede de guarda-roupa de 4 metros e um luxuoso 4º banheiro. Equipado com um grande chuveiro com uma porta de vidro fosco, banheira extra profunda e um luxuoso armário de lavatório feito sob medida com duas pias Corian montadas na superfície, torneiras de parede Boffi de luxo e um grande espelho. A iluminação define o clima da sala a qualquer momento. Separadamente, atrás de uma porta emaranhada, está o vaso sanitário montado na parede. Instalações e acessibilidades Twello oferece excelentes comodidades para toda a família. A vila tem várias escolas, instalações desportivas, uma agradável e diversificada variedade de lojas e bons restaurantes. Além disso, Twello é facilmente acessível através das autoestradas A1 e A50 e tem a sua própria estação ferroviária com ligações para Deventer em direção a Enschede e via Apeldoorn para Amesterdão/Utrecht. Esta localização ideal e central torna possível viver em um ambiente rural tranquilo, com todas as conveniências urbanas de fácil acesso. As palavras não conseguem descrever completamente a atmosfera única desta villa. Portanto, convidamos você a vir e experimentá-lo por si mesmo durante uma exibição. Entre em contato conosco hoje e se encante com o luxo e conforto incomparáveis. Ekskluzywna luksusowa willa zaprojektowana przez architekta w Twello Wejdź do świata niezrównanego luksusu i komfortu w tej wysoce ekskluzywnej wolnostojącej willi, zbudowanej w 2012 roku, położonej na dużej działce o powierzchni 1 981 m². Schowana w oazie spokoju pośrodku spokojnej ulicy mieszkalnej i naprzeciwko osiedla w Twello, ta bardzo nowoczesna willa oferuje wysublimowane wrażenia z życia rozłożone na trzech piętrach. Z wysokim stopniem prywatności i ekskluzywności. Ta willa jest arcydziełem architektury, zaprojektowaną przez znanego architekta Guya Mertensa z Antwerpii. Ekskluzywny wygląd i wysokiej jakości materiały są subtelnie obecne w całym projekcie. Wykończenie z eleganckim stiukiem, spłaszczone betonowe podłogi i wysokie sufity z wykończeniami z czerwonego drewna cedrowego w salonach i na werandzie nadają mu niezrównane piękno i ciepło. Ta nowoczesna i "swobodna" atmosfera rzuca się w oczy od razu po wejściu. W pełni wyposażony w najnowocześniejszą technologię i w pełni energooszczędny z ekskluzywną geotermalną pompą ciepła Viesmann, 31 panelami słonecznymi, aluminiowymi ramami okiennymi i drzwiami przesuwnymi ze szkłem HR++, bezobsługowymi ścianami zewnętrznymi Ornimat i pokryciem dachowym EPDM, rozbudowanym systemem alarmowym i kamerami ze zdalną kontrolą dostępu. Wszystkie podłogi są wyposażone w ogrzewanie i chłodzenie podłogowe, a we wszystkich pomieszczeniach sypialnych dostępna jest klimatyzacja. Niektóre ściany są również wyposażone w panele akustyczne. Duże okna pomieszczeń sypialnych są wyposażone w odblaskową folię żaroodporną, która zapewnia pełną prywatność i jest całkowicie niewidoczna od wewnątrz. Na zewnątrz pięknie odbija się w zagospodarowanym ogrodzie i graniczeniach z różnymi roślinami i krzewami. Z długiego, okazałego podjazdu, który zapewnia dostęp przez zdalnie sterowaną bramę, rozwija się prawdziwy splendor tej posiadłości i otaczających ją terenów. Podjazd prowadzi do malowniczej scenerii z pięknie zaprojektowanymi ogrodami i pięknie oświetlonymi terenami. Znajdziesz tu podwójną wiatę garażową z punktem ładowania samochodów elektrycznych, przechowalnią rowerów, budą dla psa, wolnostojącą kamienną szopą i kilkoma miejscami parkingowymi, wszystkie zaprojektowane z dbałością o szczegóły i wygodę. Piękny ogród jest w pełni ogrodzony dookoła i wyposażony w automatyczny system zraszania. Z każdej strony projekt ogrodu to uczta dla oczu. Spokój i śpiew ptaków podkreślają poczucie wolności, a wysoka zieleń zapewnia również pełną prywatność. Na tyłach ogrodu obok pomieszczeń mieszkalnych znajduje się duża druga weranda z kuchnią na świeżym powietrzu i przylegającą do niej szopą o łącznych wymiarach 9,92 x 3,11 metra. Po drugiej stronie, częściowo ukryta, została zbudowana szklarnia na rośliny, w której można umieścić własne zioła, rośliny lub warzywa. Ogólny układ ogrodu sprawia, że życie na świeżym powietrzu jest tu prawdziwą przyjemnością. Parter Wysokie drzwi wejściowe pokryte drewnem zapewniają ciepłe powitanie przy wejściu i toalecie. Zaraz po wejściu roztacza się widok na piękny ogród na dziedzińcu ze stawem w centralnym sercu domu. Później okazuje się, że wszystkie pomieszczenia mieszkalne na parterze znajdują się wokół niego. Po prawej stronie od wejścia znajduje się piękna kuchnia z jadalnią. Wykonana w białym luksusowym układzie kuchennym Bulthaup (B2 i B3) składającym się z dużej ściany szafki, prostej aranżacji z dębową "szafką stolarską" (B3), która daje efekt stylistyczny po zamknięciu i wygląda zarówno praktycznie, jak i przytulnie po otwarciu. Ponadto w tej aranżacji znajduje się kącik kawowy i miejsce do przechowywania. Przed nim znajduje się duża i zachęcająca wyspa (3,70 x 1,125 m) z bardzo dużą płytą indukcyjną i zlewozmywakiem z baterią Quooker i dozownikiem mydła. Z tyłu znalazło się miejsce na 3 hokery, dzięki czemu można spożywać posiłki w tym samym czasie. Ta kuchnia ma kompozytowe blaty i jest wyposażona w wysokiej jakości i niedawno zainstalowane urządzenia do zabudowy. Płyta indukcyjna, dwie zmywarki, piekarnik i piekarnik dwufunkcyjny, dwie lodówki i dużo miejsca do przechowywania to marzenie każdego kucharza hobbysty. Sąsiedni przestronny salon ma kształt litery L i oferuje miejsce na duży stół jadalny z dziesięcioma krzesłami, idealny na przytulne rodzinne wieczory. Z widokiem na ogród na dziedzińcu i bezpośrednim dostępem przez podwójne drzwi przesuwne na werandę, istnieje harmonijne połączenie między wnętrzem a zewnętrzem. Klimatyczny salon, o obszernym układzie, daje również możliwość zamontowania pięknego wolnostojącego siedziska wypoczynkowego. Duża i luksusowa szafka wykonana na zamówienie zintegrowała dawny kominek gazowy. Wszystkie pomieszczenia mieszkalne wyposażone są w wysokie na sufit szklane drzwi o wysokości 3,10 metra, które wpuszczają mnóstwo naturalnego światła. Sufity wykończone są czerwonym cedrem, który w połączeniu z podłogami tworzy ciepłą i elegancką atmosferę. Na sufitach znajdują się również nowoczesne elementy oświetleniowe i głośniki dźwiękowe Sonos, którymi można łatwo sterować za pomocą Wi-Fi i aplikacji. To sprawia, że przestrzenie mieszkalne są idealne na relaksujące spotkania rodzinne i przytulne wieczory z przyjaciółmi. Sąsiednia weranda ma duże rozmiary i oferuje miejsce na piękne siedzisko do siedzenia w salonie i duży stół jadalny z 10 krzesłami. Jest też miejsce na kuchnię na świeżym powietrzu. Sufit z czerwonego cedru zawiera grzejniki, oświetlenie i skrzynki dźwiękowe. Ponadto zainstalowano tu ekran i zasłony zewnętrzne. Jest to piękne miejsce, w którym można się zrelaksować po gorączkowym dniu lub cieszyć się pięknymi dniami. Zapierający dech w piersiach widok z werandy i części dziennej na duży ogród oraz na piękny ogród na dziedzińcu ze stawem i wodospadem sprawia, że życie na świeżym powietrzu jest wyjątkowym przeżyciem o każdej porze roku. Tylne wejście zapewnia dostęp do przestronnego pomieszczenia gospodarczego z dodatkowym zapleczem kuchennym, takim jak dodatkowa wbudowana zamrażarka i lodówka, podczas gdy drugie drzwi prowadzą do wyłożonego czarną linią korytarza z gabinetem i dwiema sypialniami z miejscem na podwójne łóżko, każda z łazienką wyposażoną w kabinę prysznicową, szafkę pod umywalkę, grzejnik elektryczny i oddzielną toaletę. We wszystkich pokojach znajduje się wykonane na zamówienie stanowisko pracy oraz luksusowe szafy. Piwnica Piwnica jest idealna do relaksu i rozrywki. Znajdziesz tu przestronny gabinet, idealny do domowego biura lub, w razie potrzeby, do przekształcenia w prywatne kino na przytulne wieczory filmowe z rodziną. Sąsiednie pomieszczenie magazynowe i pomieszczenie techniczne oferują praktyczne możliwości przechowywania. Na miłośników sportu czeka luksusowa siłownia i strefa wellness. Obecnie wyposażony w luksusową saunę wolnostojącą (2024), która może być używana zarówno jako sauna szwedzka, jak i jako sauna na podczerwień z terapią światłem. Ta strefa wellness jest idealnym miejscem, aby zrelaksować się po intensywnym treningu lub po prostu cieszyć się zasłużonym odpoczynkiem. Obok znajduje się trzecia łazienka z kabiną prysznicową, umywalką i toaletą, co zapewnia cały komfort, którego potrzebujesz, na wyciągnięcie ręki. Piętro
Pierwsze piętro zapewnia właścicielom pełną prywatność. Główna sypialnia, z dużymi oknami i przesuwnymi drzwiami na przestronny taras na dachu, jest oazą spokoju i komfortu. Na długiej ścianie znajduje się 5-metrowa ściana szafy z obszerną szafą i schowkiem. Podest daje dostęp do gabinetu, dużej garderoby z 4-metrową ścianą garderoby oraz luksusowej 4. łazienki. Wyposażony w dużą kabinę prysznicową typu walk-in z matowymi drzwiami z twardego szkła, wyjątkowo głęboką wannę i luksusową, wykonaną na zamówienie szafkę umywalkową z dwoma zlewozmywakami natynkowymi z Corianu, luksusowymi bateriami ściennymi Boffi i dużym lustrem. Oświetlenie tworzy nastrój pomieszczenia w dowolnym momencie. Oddzielnie za matowymi drzwiami znajduje się toaleta naścienna. Udogodnienia i dostępność Twello oferuje doskonałe udogodnienia dla całej rodziny. W wiosce znajduje się kilka szkół, obiektów sportowych, ładny i różnorodny wybór sklepów i dobrych restauracji. Ponadto do Twello można łatwo dojechać autostradami A1 i A50 i posiada własną stację kolejową, z której można dojechać do Deventer w kierunku Enschede i przez Apeldoorn w kierunku Amsterdamu/Utrechtu. Ta idealna i centralna lokalizacja umożliwia życie w cichej, wiejskiej okolicy ze wszystkimi miejskimi udogodnieniami w zasięgu ręki. Słowa nie są w stanie w pełni opisać niepowtarzalnej atmosfery tej willi. Dlatego serdecznie zapraszamy do przyjścia i przeżycia tego na własnej skórze podczas seansu. Skontaktuj się z nami już dziś i daj się oczarować niezrównanemu luksusowi i wygodzie.