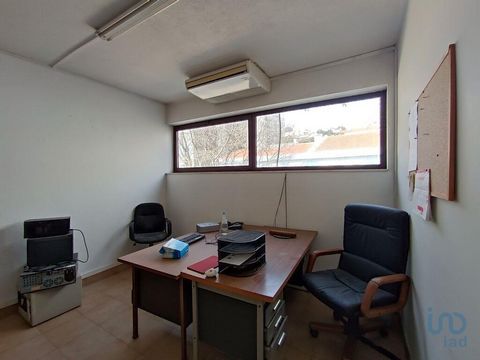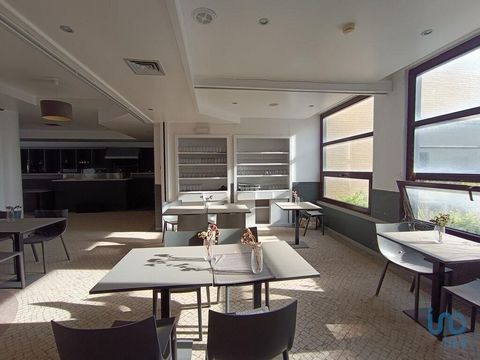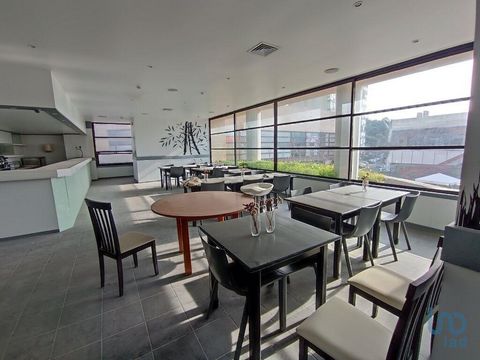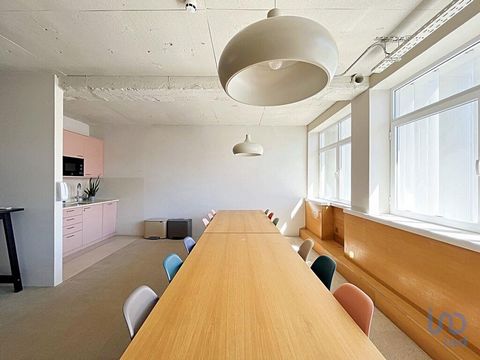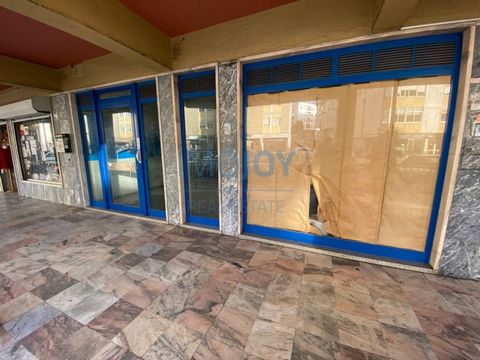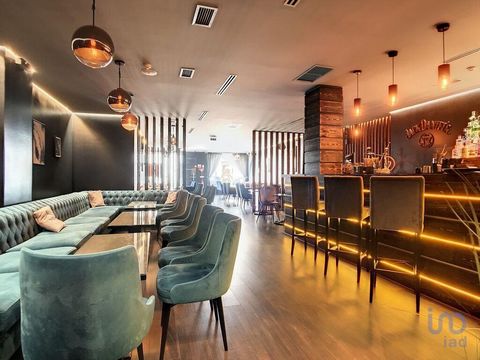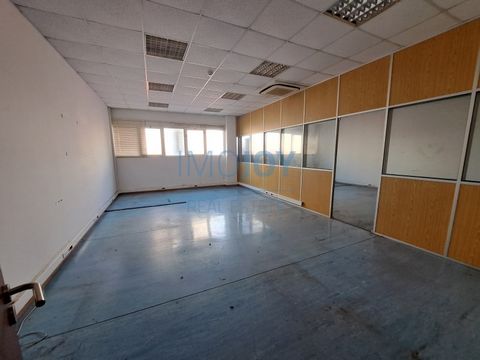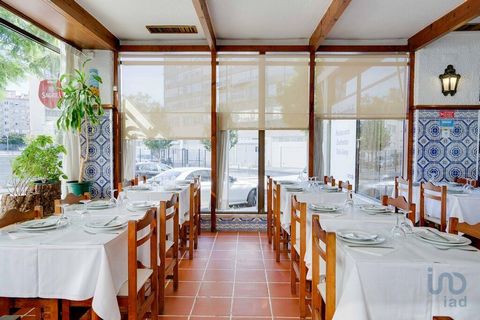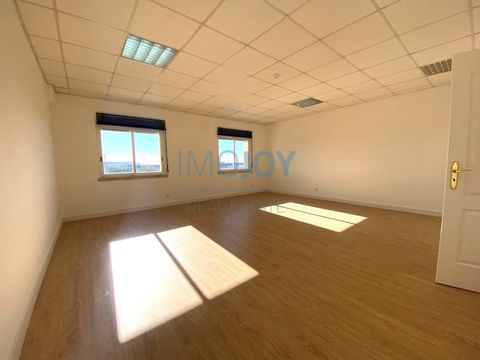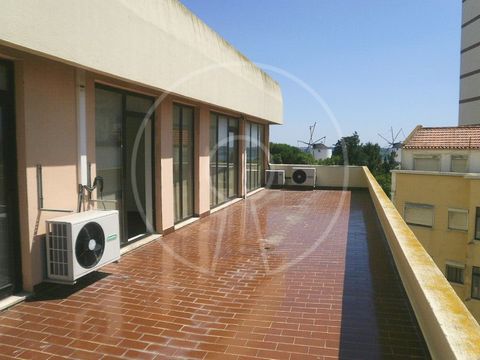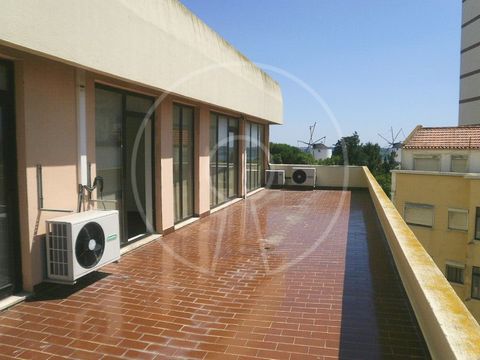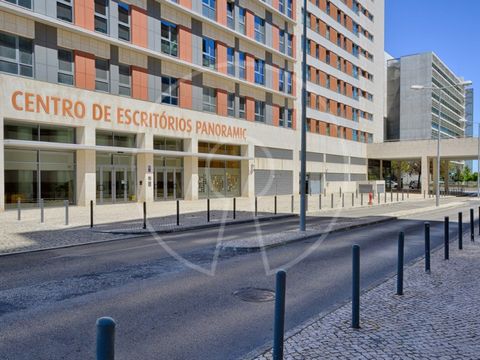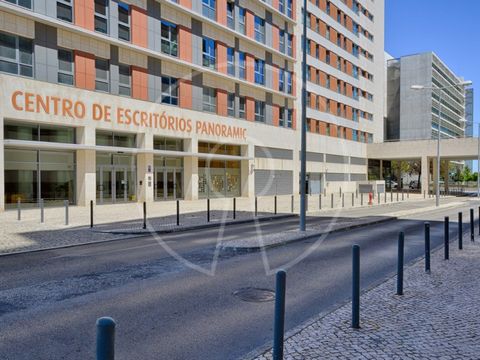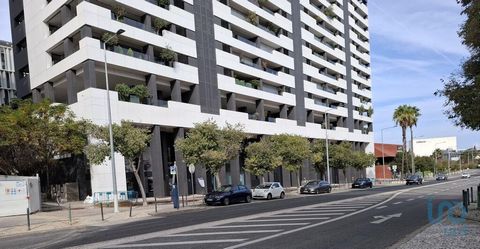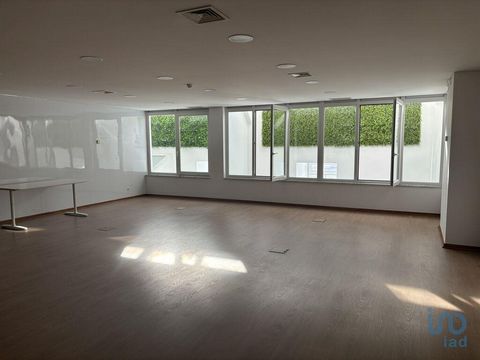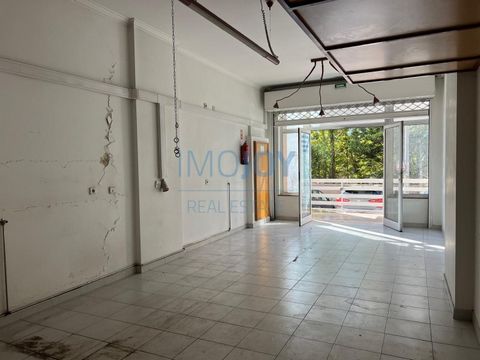Office at Restelo - Lisbon.
Property inserted in an urban building composed of 16 floors, being 2 basements for private parking, trade area and offices, distributed over 3 floors (Sub-Store, Ground Floor, Over-Shop) and 2 housing blocks, each with 11 floors intended for housing. The fraction in commercialization encompasses the entire floor of the Sub-Store, part of the floor of the Ground floor and the entire floor of the over-store, with a total area of 2,400 sqm, also having 19 parking spaces in the Basement. The finishes consist of partitions in masonry or plasterboard, wooden and stone floors in the work areas, mosaic or vinyl in circulation, suspended ceilings, air conditioning system, fire detection system and intrusion and structured network of data and voice. The building was built in the mid-1980s and underwent exterior maintenance works in 2002. It has a sturdy reinforced concrete structure, with exterior walls of brick masonry, plastered and painted. The spans are composed of aluminum frames with simple glasses. The office area has 4 entrances from outside. In terms of framing and location, it is a stabilized area, located at the top of Restelo, overlooking the Tagus River, next to various equipment such as Basic and Secondary School, Church, Commercial Areas and Belenenses Stadium. Next to access to the bridge 25 de Abril, A5, IC19 and served by public transport. Energy Rating: E #ref:LANE_6186_A
