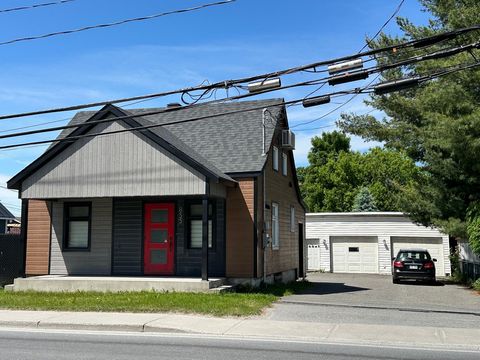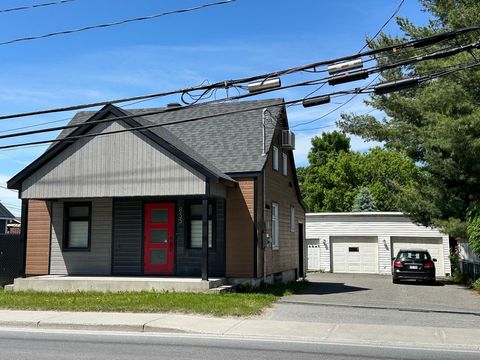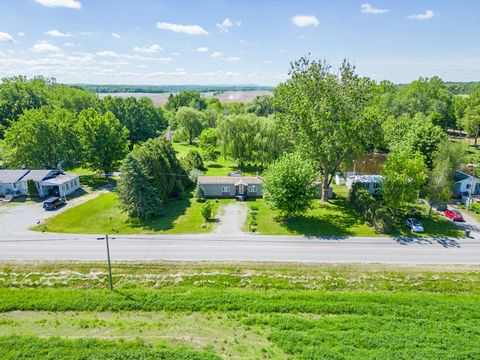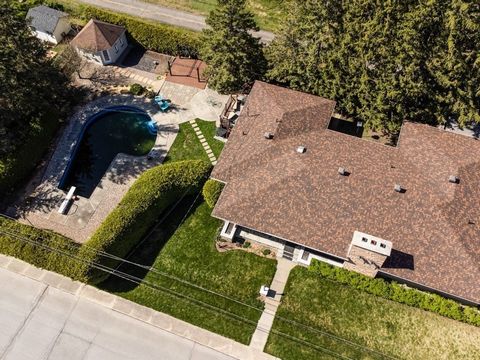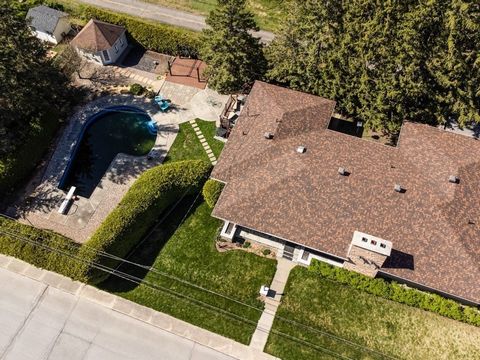In Montérégie, in the magnificent relay village of Acton Vale, you will discover the superb property that was built in 1960 for the village family doctor. In a sought-after environment, you will benefit from an intimate lot with no neighbors in the back, an exceptional backyard in which the in-ground pool sits and around which the landscaping is worthy of magazines that makes us want to live in outdoor mode. Moreover, the veranda adjoining the house overlooks the courtyard side towards the pool as well as the garden side! Everything has been thought of! Continued as an addendum... In Montérégie, in the magnificent relay village of Acton Vale, you will discover the superb property that was built in 1960 for the village family doctor. In a sought-after environment, you will benefit from an intimate lot with no neighbors in the back, an exceptional backyard in which the in-ground pool sits and around which the landscaping is worthy of magazines that makes us want to live in outdoor mode. Moreover, the veranda adjoining the house overlooks the courtyard side towards the pool as well as the garden side! Everything has been thought of! As soon as you enter, you will be welcomed in a majestic slate entrance hall. The cuisine, worthy of the dream of great chefs, will stimulate your culinary imagination... And what about the oven that will allow you to make your favorite dishes. The pantry is under the food walk-in formula... as our grandmothers said so well; that's the expense! Adjoining this creative food space is a beautiful dining area where the whole family can enjoy the expertly concocted menus. The centre of the house is the space dedicated to entertaining and relaxing... You will find a superb dining room open to the huge living room in which a wood fireplace makes the atmosphere warm. The master bedroom has its own private bathroom. Three other large bedrooms offer privacy to each member of the family. The family bathroom has been recently revamped, its look is very current. All floors in the bedrooms, dining room and living room are hardwood. The windows on the ground floor are recently changed and triple glazed. As for the full-height basement, it is ready to be put in your hands and receive your ideas to design a living environment that will suit you. If you're looking for perfection, it has it all! Request your visit! Buyers, be informed that the broker, bound by a brokerage contract with the seller, protects and promotes the interests of her client. She will give you fair treatment by providing you with adequate information and advice. Please also be advised that you may be represented by the licensee of your choice*** All included are sold without legal warranty of quality, at the buyer's risk and must be in working order upon delivery. A minimum period of 48 hours is also required for a response to a promise to purchase. INCLUSIONS Light fixtures, poles, blinds, curtains, central vacuum and accessories, gas stove (wolf) and hood (wolf), 1200 cfm, in-ground pool and its accessories, gazebo, shed, work table and workbench from the basement workshop, electric garage door opener. EXCLUSIONS Master bedroom curtains, dishwasher, osmosis water treatment system

