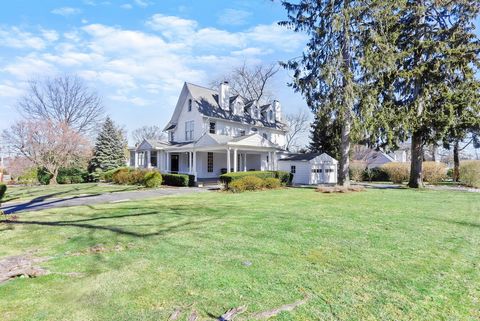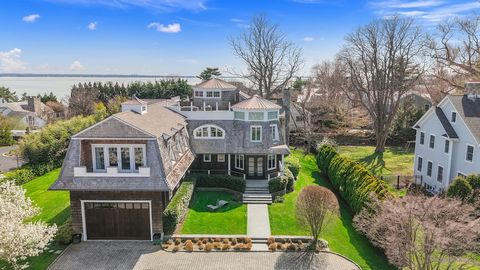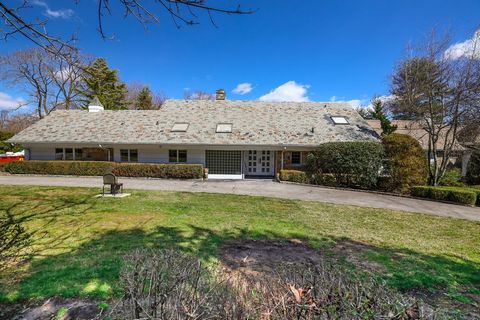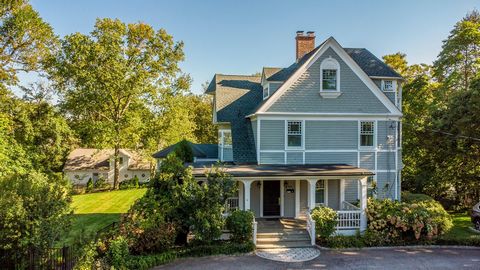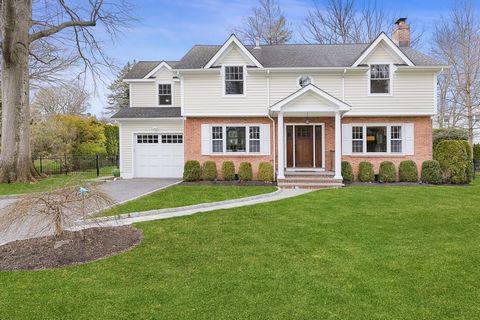Welcome to this exquisite Contemporary home nestled on 1.16 acres of serene landscape in the sought-after village of Mamaroneck, boasting prestigious Scarsdale schools and convenient proximity to amenities. Situated within walking distance to the renowned Winged Foot Golf Course and the esteemed Weinberg Nature Center, and just a stone's throw away from Mamaroneck downtown, harbor, and beach, this location offers the perfect blend of tranquility and convenience. Step inside to discover a fenced-in, private oasis where modern luxury meets timeless charm. The recently renovated home features a stunning ten-foot deep mosaic inner pool, perfect for relaxation and entertainment, while the expansive backyard, adorned with a majestic maple tree, provides shade and tranquility year-round. The majority of bedrooms are thoughtfully located on the first floor for convenience, while the luxurious kitchen boasts excellent prep space, state-of-the-art appliances, and a charming breakfast area overlooking the front yard. Host gatherings with ease in the spacious living room, capable of accommodating over 30 guests comfortably. Every detail has been meticulously attended to, with updated bathrooms and a hardwood beach color floor enhanced by an underfloor heating system, creating an ambiance of spaciousness and cleanliness throughout the home. For those seeking outdoor enjoyment, the second floor offers access to a roof deck via stairs, providing breathtaking views of the surrounding landscape. And don't forget to take a refreshing dip in the brand new kitchen and second floor with access to the wonderful rooftop, adding another layer of luxury to this already spectacular property. Don't miss out on the opportunity to experience the epitome of contemporary living in this must-see home! Features: - Air Conditioning - Washing Machine - Garage - Dishwasher
