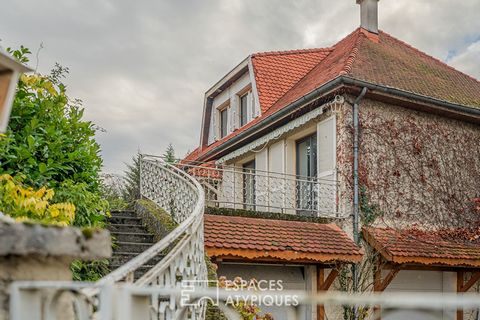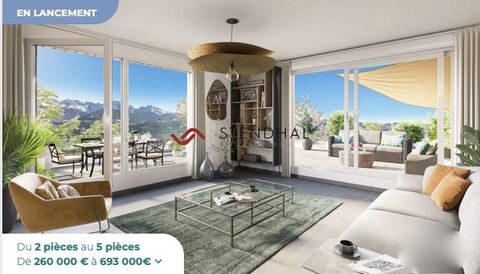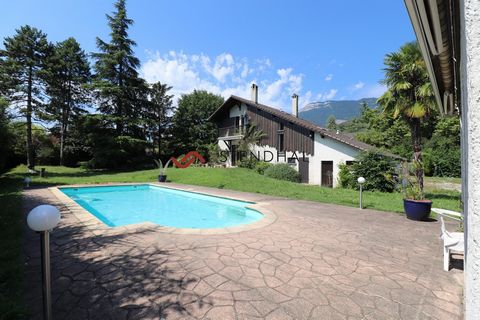Nestled in the town center of Bernin, in an enclosed and landscaped garden of 1,090 m2 with swimming pool, preserved from prying eyes, this villa tells a story that dates back to the 70s leaving room for future renovation. The house with a living area of 160 m2 with 86 m2 of annexes (2 large garages, a workshop and the boiler room on the lower ground floor) offers a generous and bright living space where life is good. The garden level has an optimized interior layout with a large independent and equipped kitchen that can be used as a dining room, a large living room with fireplace which borders the south-facing terrace with exceptional views of the Belledonne massif, a sleeping area with 2 bedrooms, a toilet and a bathroom The first floor, under exposed framework, delivers us a mezzanine space, three bedrooms, a toilet and a bathroom. Refreshment and thermal improvement work is to be expected (around 100 k euros). In a charming and peaceful village enjoying growing popularity thanks to its picturesque atmosphere and its amenities with the charm of yesteryear, only 4 km from the Grenoble-Chambéry motorway will seduce you with its authentic atmosphere. This home offers the perfect balance of privacy and convenience. Whether for a main residence or even for a renovation and development project, this property calls for great potential in this enchanting landscape with mountain views. Property tax; 2250 euros ENERGY CLASS: E / CLIMATE CLASS: E Estimated average amount of annual energy expenditure for standard use, based on energy prices for the year 2021, 2022 and 2023: between 1580 euros and 2160 euros Information on the risks to which this property is exposed is available on the Georisks website: ... Contact: Xavier MADORE ... Features: - Garage - Terrace - SwimmingPool - Garden


