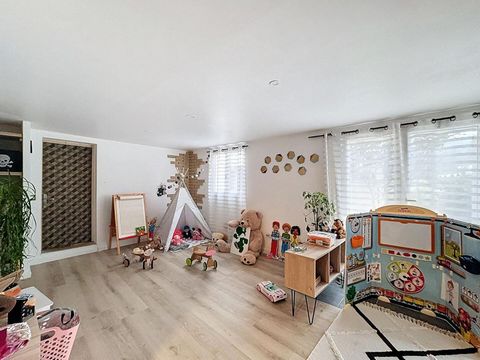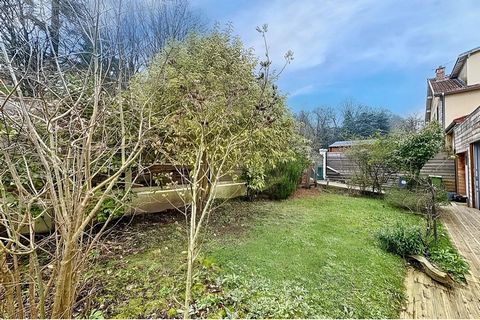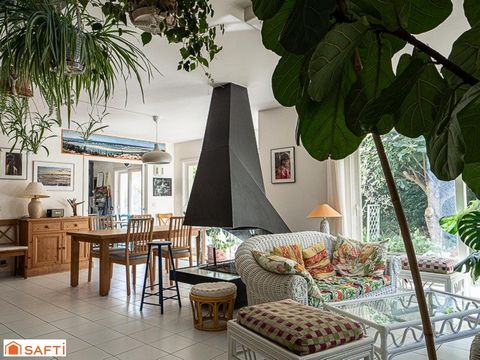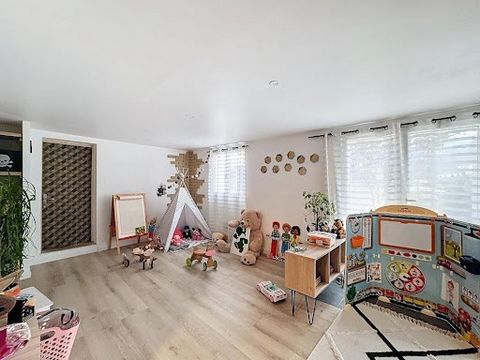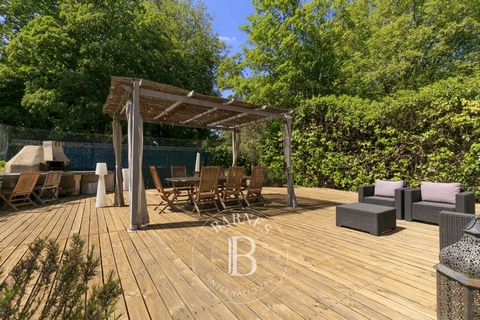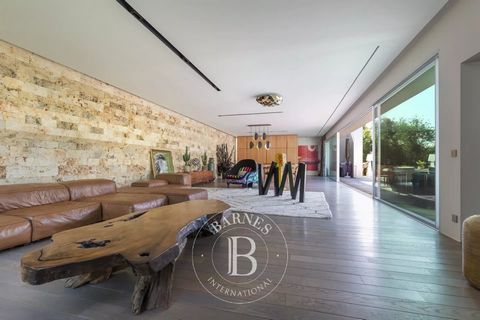Close to the town centre and surrounded by greenery, this stunning 310m² (3,336 sq ft) custom-built house (405m² - 4,359 sq ft - of total surface area) affords a magnificent clear view over the valley with no overlook, on a 1,360m² (14,638 sq ft) plot creating different ambiances. Laid out as follows: - Ground floor: hall, fitted kitchen, pantry, dining room and vast living room with soaring ceiling and fireplace and terrace leading to the garden, south-facing veranda and separate toilet. - 1st level: corridor leading to 2 bedrooms providing direct access to the garden, shower room with communicating toilet, and principal bedroom with dressing room and 3/4 bathroom, as well as garden access. - 2nd level: mezzanine offering a playroom area and an office (or reading) space, one bedroom with cupboards and a small playroom (or dressing room) - 3rd level: this level has its own separate entrance with exterior access and could be made into a separate apartment given that it has a living room (can be converted to a bedroom) with a private balcony overlooking the surrounding vegetation, a fitted kitchen, one bedroom with a shower room and toilet, a 2nd bedroom, a bathroom and a toilet. Attic also on this level. - Full basement: Utility/storage room, boiler room, sauna with shower, 2-car garage, large reception room with bar. The mid-level has a concealed door leading to a large storage room. Two parking spaces and a jacuzzi round off the outdoor amenities. Fees payable by the seller - Sandrine Dechaux - Sales agent - EI - RSAC 907 642 177 Agency fees payable by vendor - Montant estimé des dépenses annuelles d'énergie pour un usage standard : 2729€ ~ 3277€ - Sandrine DECHAUX - Agent commercial - EI - RSAC 907 642 177 Features: - Barbecue - Sauna
