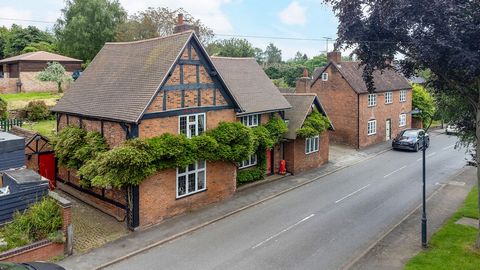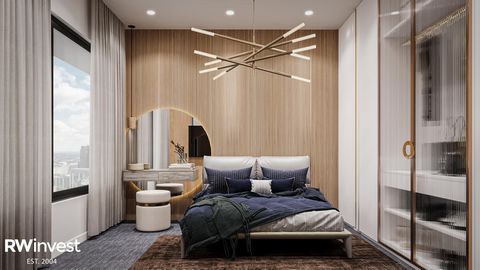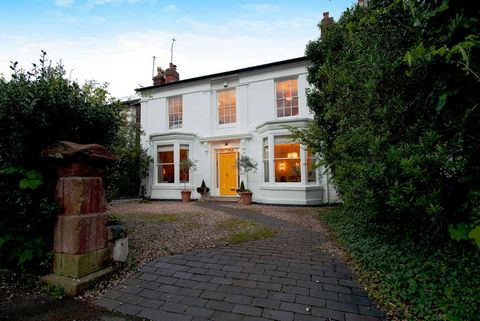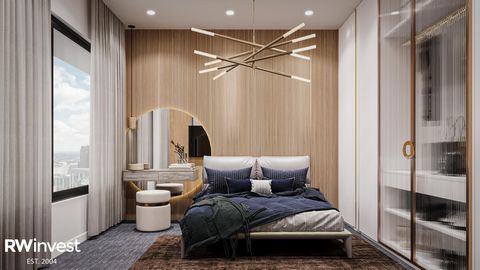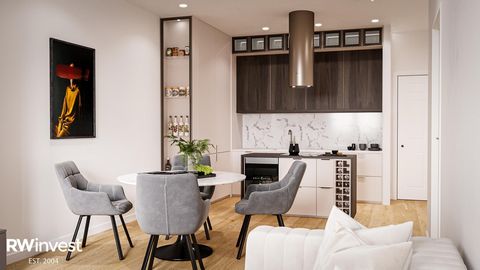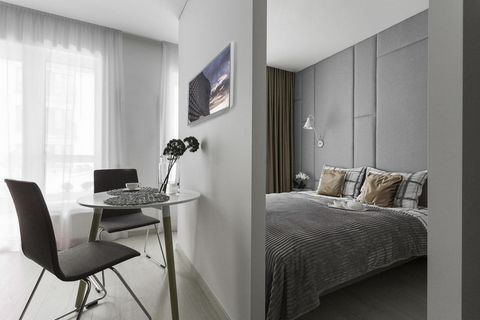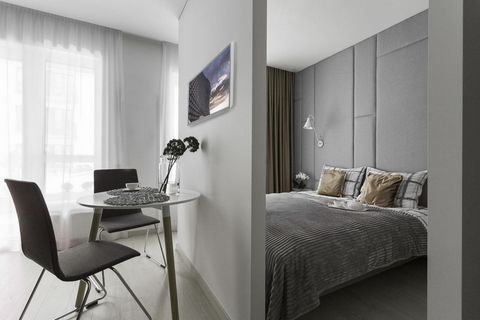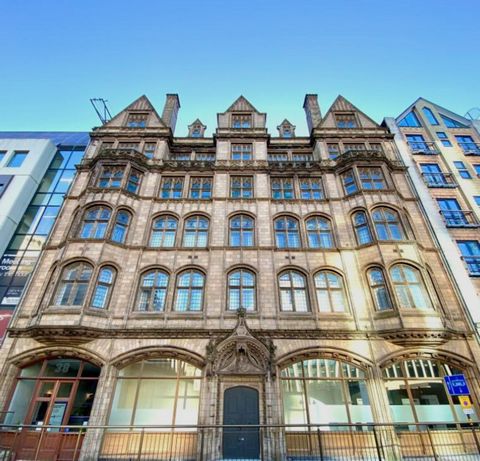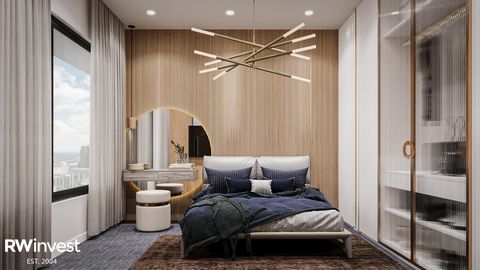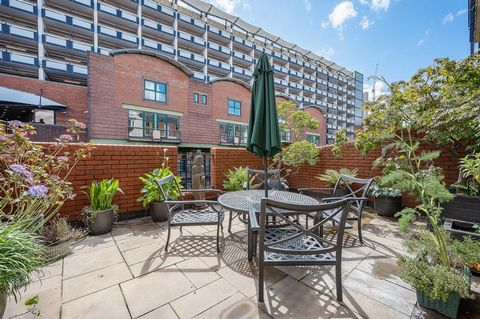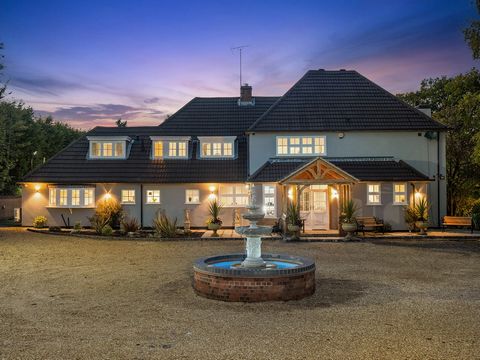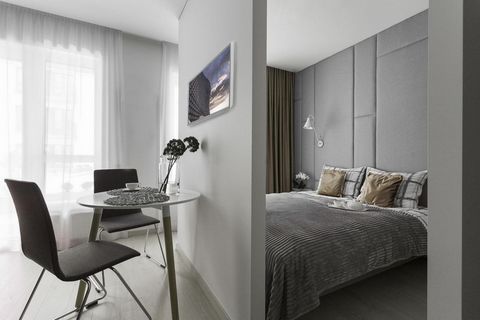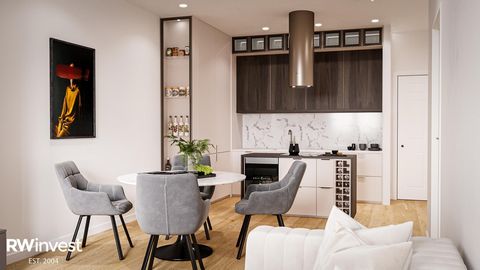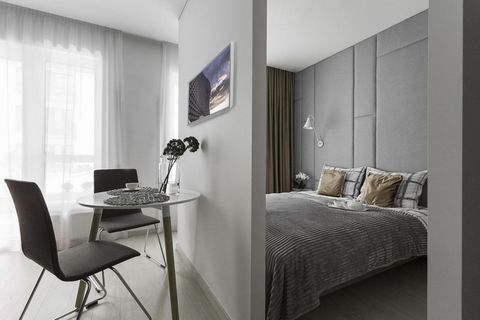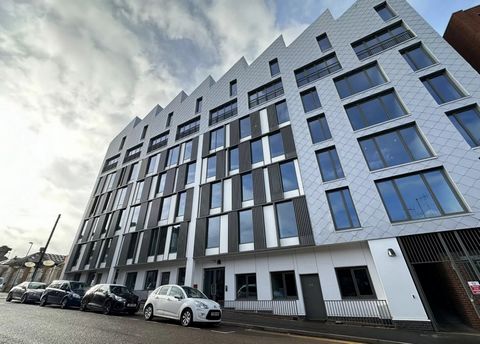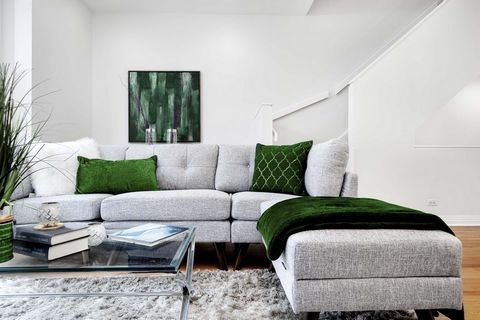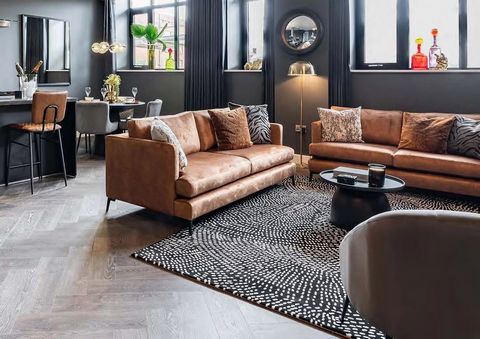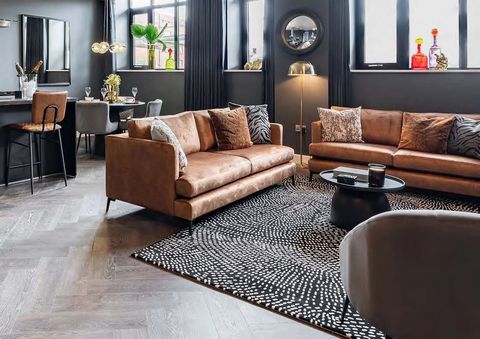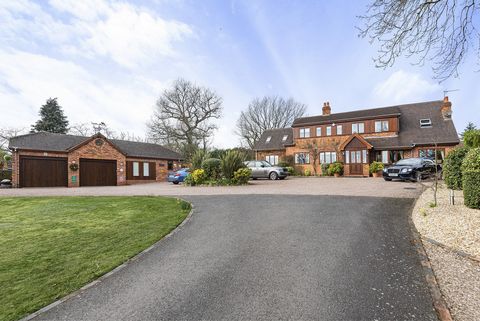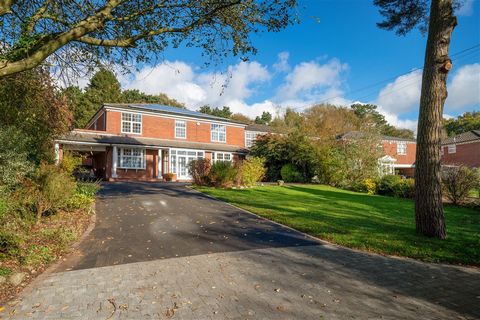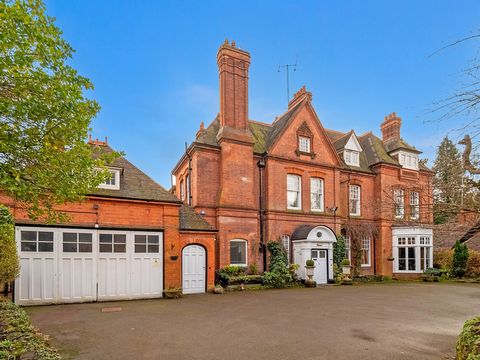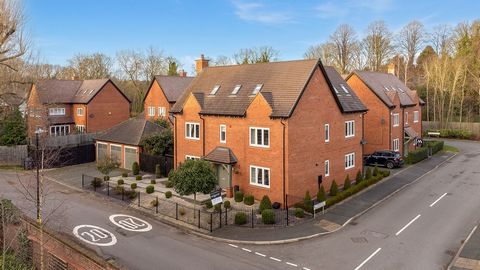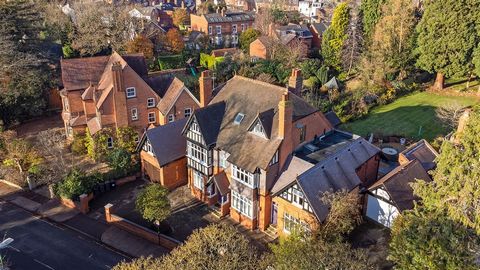Fine & Country Birmingham is proud to present this incredibly Grand Victorian Mansion residence, with an independent, self-contained one-bedroom Annex. Over 5,800sqft of accommodation. Situated on the sought-after St Marys Road, this grand home has been completely refurbished to incorporate all of the period features one would expect of a property of this calibre while facilitating all the comforts a modern family would require, sympathetic to the period of the property. Set back off St Marys Road, this is a seven-bedroom, seven-bathroom, five-reception rooms, and delightful open plan family kitchen breakfast room with a large central island, opening through to the large sitting room with double doors to the wonderful rear terrace and gardens. In and out walled parking to the fore and detached garage parking, with a sizeable gymnasium above. Two other outhouses and a fantastic self-contained one-bedroom annex. The one-bed annex has an independent front door and is fully alarmed, a large open plan living kitchen area, and a large double bedroom suite on the second floor with a very well-arranged separate shower room. This Grand Home is very indicative of the era, with a central welcoming Octagon-shaped reception hall, which branches to each wing of the property. To the left wing, a door to the rear garden and a door to the cellar, the right-wing leads to utility, study, and annex. The newly laid Minton Hollins tiled flooring and abundance of period features create a stunning first impression. Accommodation Summary Ground Floor: Entrance hall The impressive frontage of the property, with In & out driveway and the most attractive open porch and front door, leads through the vestibule to the most wonderful Octagon-shaped reception. Upon entering this beautiful home, the attention to detail becomes immediately apparent. With feature newly laid Minton Hollins floors, refurbished period features, and high ceilings. Radiating off the hallway are doors to the kitchen, reception rooms, and guest WC. Reception Room 1 Situated off the main reception hall this large, impressive room has a shuttered window overlooking the front, features an open fire, high ceilings and deep skirtings and beautiful solid oak floors complement this extremely comfortable drawing room. Reception Room 2 Situated to the other side of the hallway. Mirroring the detail of the drawing-room, with feature open fire, solid oak floors, and shuttered windows overlooking the front, the lounge is another bright and spacious reception room. Utility Room Another well-arranged room. The utility room is very well equipped with cupboards, space for a washing machine and tumble drier, and plenty of additional workspace. Ideal for the growing family. Luxury Downstairs WC & cloakroom : This stylish guest cloakroom, with WC and wash hand basin is fit with expensive, stylish fitments. Study The downstairs study sits at the side of the property with window overlooking the side entrance. A functional room with desk and shelving space. First Floor: Landing, four double bedrooms one with ensuite and stunning luxury family bathroom (Wet Room). The turning staircase leads from the hallway to the first-floor landing which is of good size, with feature corner window overlooking the side garden and has access to four double bedrooms and the luxury family bathroom is an immaculate space with a free-standing bath, walk-in shower, low level WC and wash hand basin. This large bathroom is complemented by a contemporary tiled feature wall. Bedroom One & Ensuite: Good size bedroom overlooking the frontage, with a large picture window. This bedroom benefits from a luxury en-suite shower room. Bedroom two & Ensuite: Large double bedroom overlooking the front garden. Feature fireplace and large picture window. This bedroom benefits from a luxury en-suite shower room. Bedroom three: A large double bedroom overlooking the rear garden. Ample floor space with deep window alcove. Bedroom four & Ensuite: A large double bedroom overlooking the rear gardens. This bedroom benefits from a luxury en-suite shower room. Second Floor: 2 x Large bedrooms with En suite The turning staircase continues to the top floor. Another good size landing with under eave storage and two further large double bedrooms both with en suite facilities. Outside Front & Parking: Double Garage This residence comes with off-road in & out parking and a detached garage. Outside rear Garden: The rear gardens are large and well laid out, with a large terrace area for entertaining, and the remainder of the garden is laid mainly to lawn. Side access to the front garden, garage, outhouses, and main residence. Location: Harborne, B17. Services: Gas and electric. Local authority: Birmingham City Council (tax band G) Agents Notes: All measurements are approximate and quoted in metric with imperial equivalents and for general guidance only and whilst every attempt has been made to ensure accuracy, they must not be relied on. The fixtures, fittings, and appliances referred to have not been tested, and therefore no guarantee can be given that they are in working order. Internal photographs are reproduced for general information and it must not be inferred that any item shown is included with the property. For a free valuation, contact the numbers listed on the brochure. Features: - Garage - Internet - Parking
