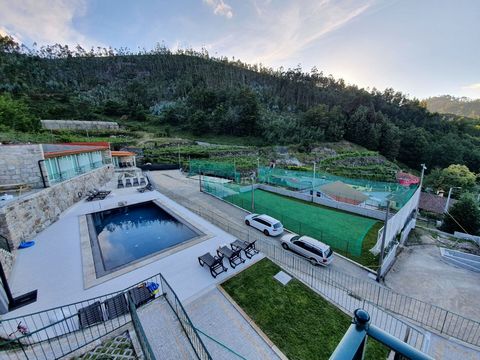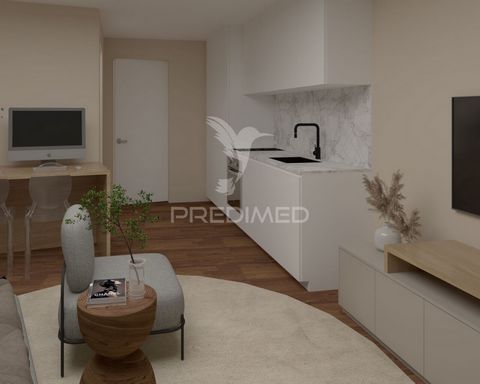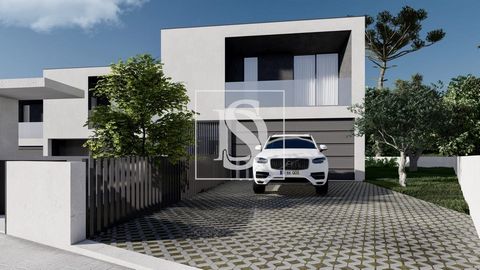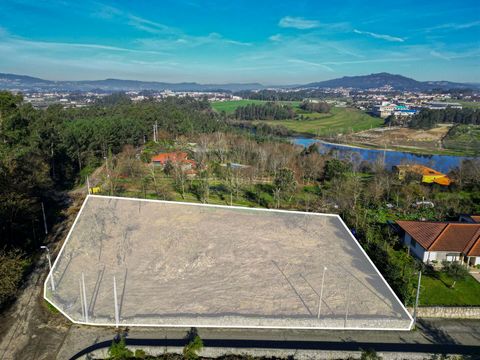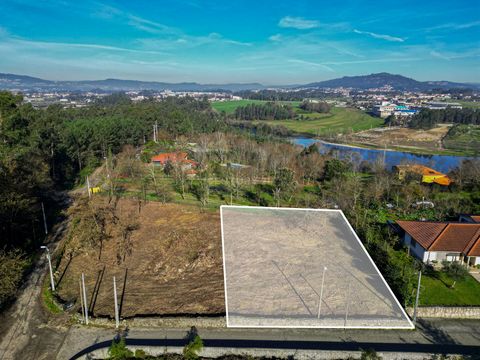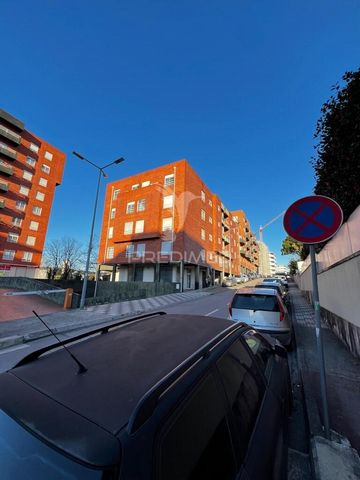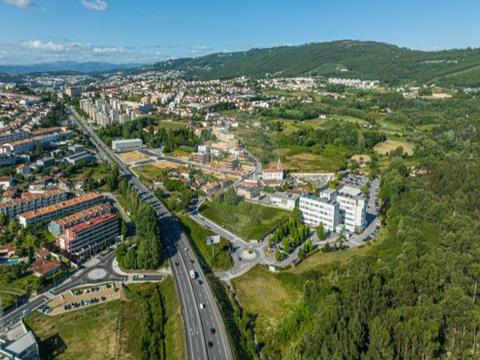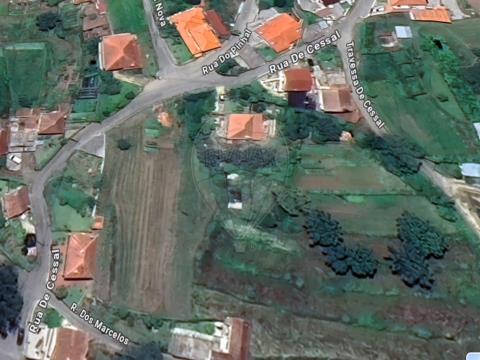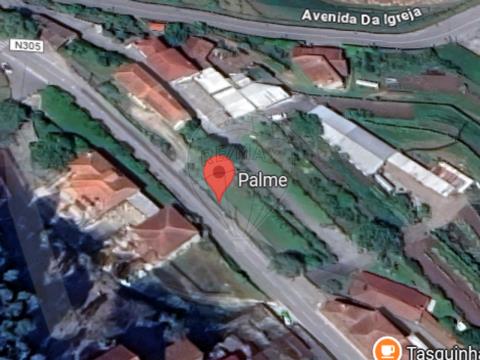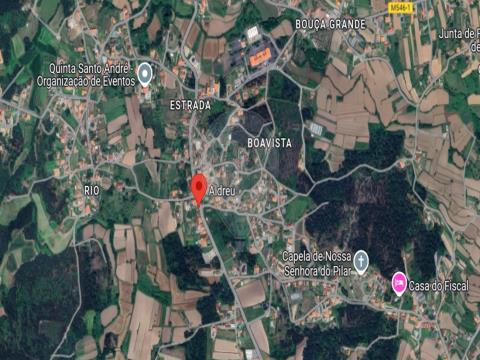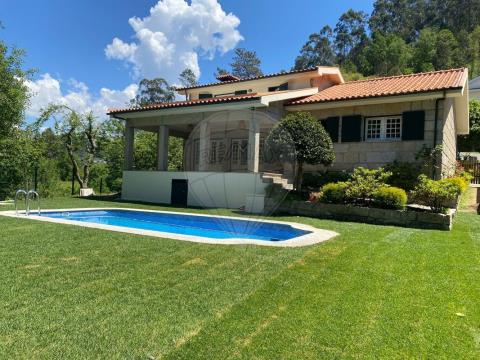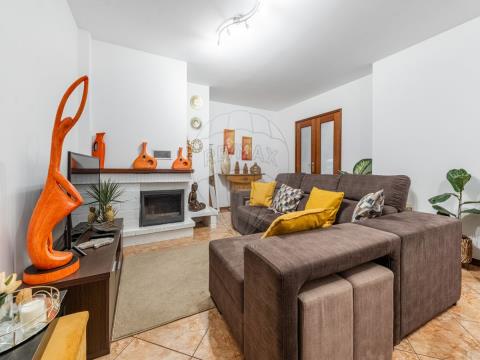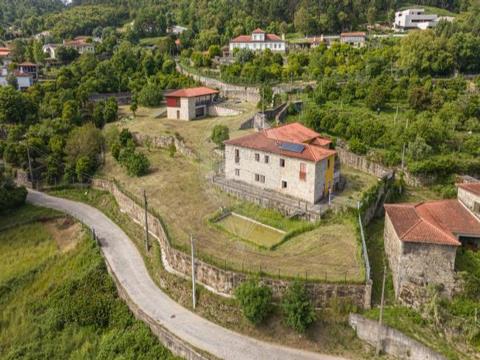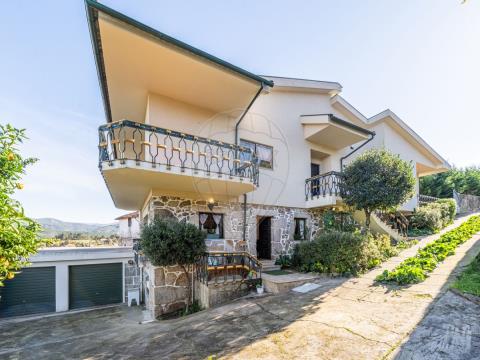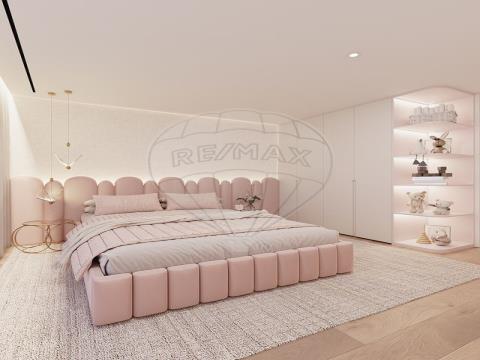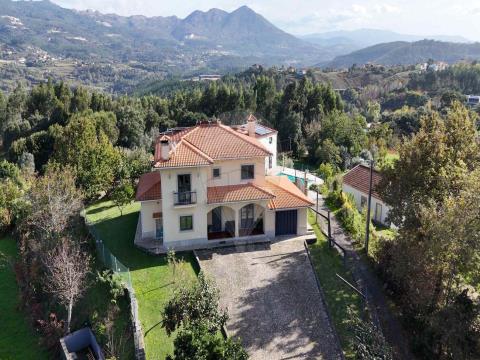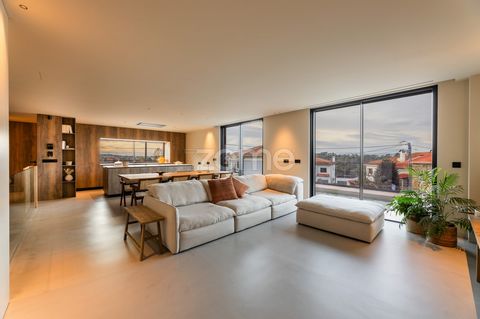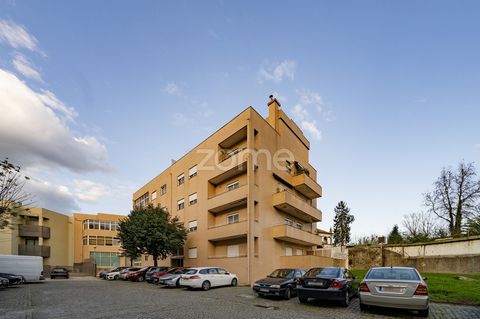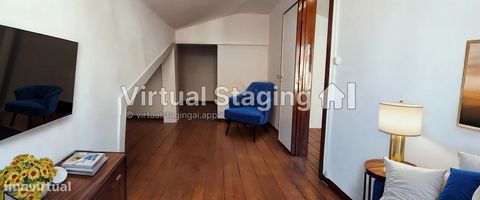Single-family houses of typology T3 consisting of ground floor and floor, in Lanhoso, Póvoa de Lanhoso/Braga. Ondev can enjoy great views, sun exposure and good accessibility. Ten minutes from the city of Braga. On the ground floor will be the main entrance, garage (the garage allows 2 cars in parallel), toilet, laundry and living room and kitchen (open space), storage and barbecue, The floor consists of three Suites, one of them with a closet. STRUCTURE: It will be of a mixed construction system, with pillars, walls, beams in reinforced concrete and slabs of the prestressed type executed according to the project, complying with the respective regulation EXTERIOR PARAMETERS: The exterior walls will be built in reinforced concrete, to be covered with the system (ETICS), to improve the energy system. Interior lining in plasterboard will be executed, Composed of two plates and mineral wool insulation. FLOORS: All interior floors will have a layer of thermal and acoustic insulation of the type (impactodan'10), between the structural plate and the finishing screed, to improve the energy efficiency of the house On the ground floor, hall, kitchen, and toilet will be in synthetic floating, high The garage will be made of ceramic material and the bedrooms will be covered with floating floors. CEILINGS: False ceilings in Pladur with built-in spotlights in the residential areas and garage. WALLS: Bathrooms placement of tiles in the water parts, up to and the rest painted walls; The interior walls will be in plasterboard, with double board, two boards on each side of the wall, with mineral wool insulation of 45 and 60mm. CARPENTRY: Wood trimmings in plywood for lacquering or white enamelling; Doors and skirting boards, lacquered or enamelled in white; Built-in wardrobes with inner module of drawers, shelf and clothes rail, with interior in linen and white lacquered doors. Kitchen with upper and lower units Counter in COMPAC; Appliances included: Oven, Hob, Microwave and Extractor Fan, WINDOW FRAMES AND METALWORK Security entrance door; Doors and windows in thermal cut aluminum and double glazing, lift room shutter,. Sectional gate in the garage with remote control. PLUMBING: Complete installation of air conditioning, with ceiling splits, from Samsung or other; Pre-installation of solar panel; Installation of 280L heat pump; Installation of a cleaning robot on both floors. ELECTRICITY: Video intercom; * Installation of anti-intrusion alarm and video surveillance cameras; Exterior spotlights at the entrance; Aluminum electric blinds; * TV outlets; CONSTRUCTION MATERIALS: The bathrooms will have: * Chrome single-command mixers or other; Italian type shower tray; * Bathroom furniture with built-in washbasin up to 200/each; * Sanitana brand sanitary ware; * Installation of ventilation ducts in the WC's and the respective electrical device. . Application of Split heating in the bathrooms COMPLETION OF THE WORK: Obvious home finishes will be included, such as: Walls and exterior walls in painted concrete; Interior paintings; Outdoor flooring in imitation ceramic decking or other Cube Garage Ramp 7/9 The cover will be finished with 2 layers of 40mm insulation and cross screen couple. Don't miss the opportunity to get to know this fantastic villa, where you can enjoy all the comfort and quality in your home!
