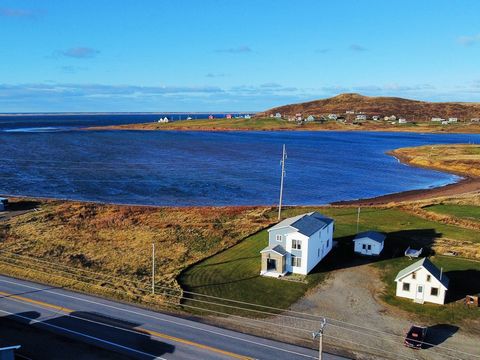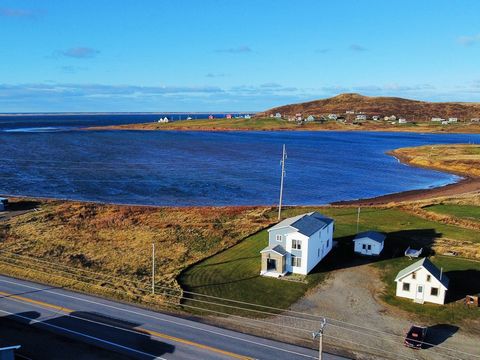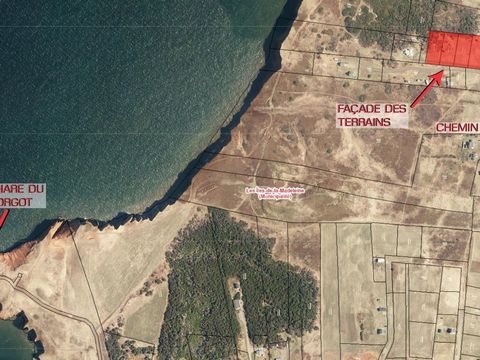Houses and apartments for sale : Cap aux Meules, Ile du
8 Result(s)
Order by
Order by
Lot 65434879 City Water Service land to be built INCLUSIONS Nile EXCLUSIONS Nile
18,912 sqft
Cap aux Meules, Ile du
Lot 6534881 City Water Service building land INCLUSIONS Nile EXCLUSIONS Nile
18,891 sqft
Cap aux Meules, Ile du
Create a property alert
Your search criteria:







