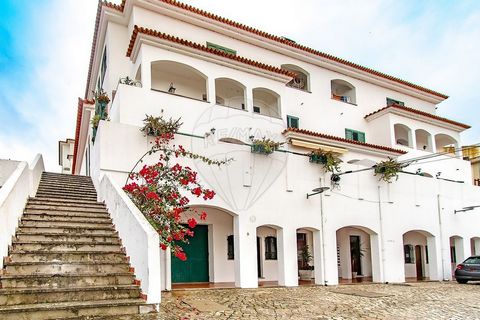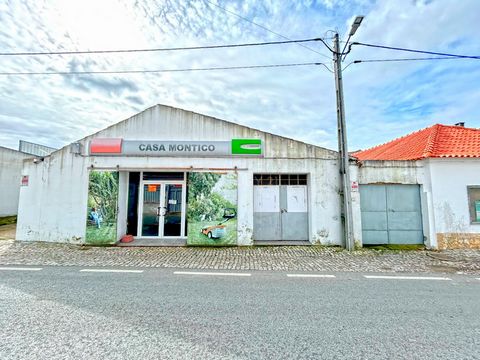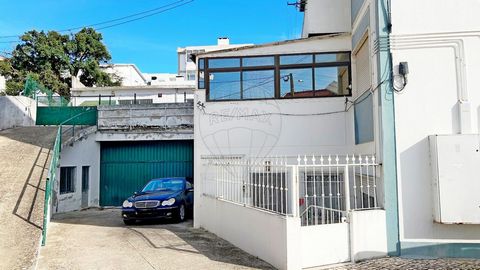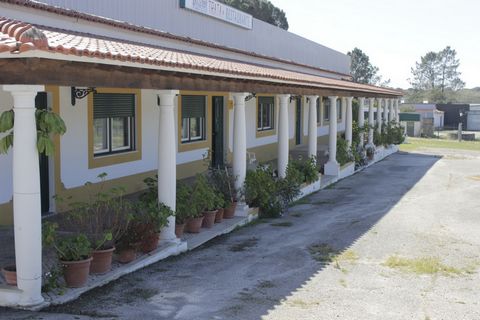Casa Montico in Alcoentre stands out for its two pavilions totaling 482 m2 covered. The storage pavilion, with a rear entrance for vehicles, offers easy loading and unloading. The second pavilion has a rear entrance for pedestrians and a front one for unloading material, a garage, store, material reception and an additional area with a kind of marquee around both pavilions, which adds considerable extra area. A door connects the pavilions, where the warehouse pavilion includes a bedroom, bathroom, kitchen and dining room with fireplace, providing versatility and comfort. The workshop warehouse at Casa Montico offers a unique opportunity with two offices and a bathroom. The first office, integrated into the front store, is ideal for receiving materials, quotes and displaying materials for purchase. This space is versatile and invites the imagination, allowing you to create a personalized business or even transform it into a living area, depending on your future aspirations. I invite you to visit and be amazed by the grandeur of this building, strategically located in the center of the town. Its proximity to Lisbon (35 minutes), Rio Maior (15 minutes) and Caldas da Rainha (25 minutes) offers remarkable accessibility. In addition, it is potentially 25 minutes from the future Santarém airport. This house offers a privileged location to direct your future business according to your needs and objectives.



