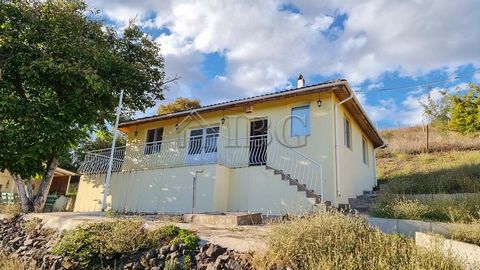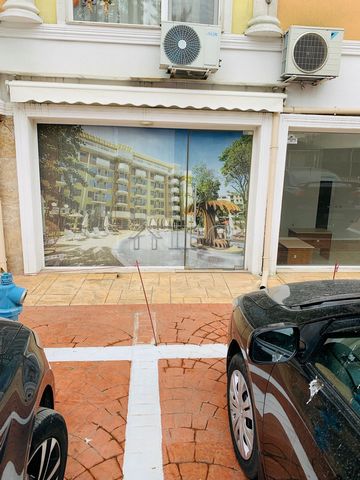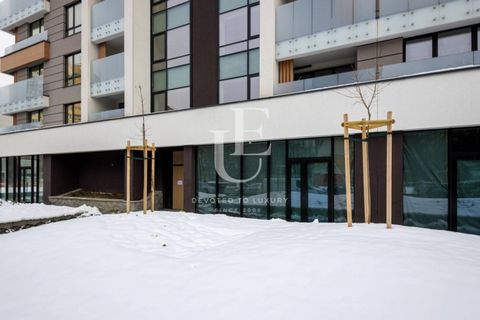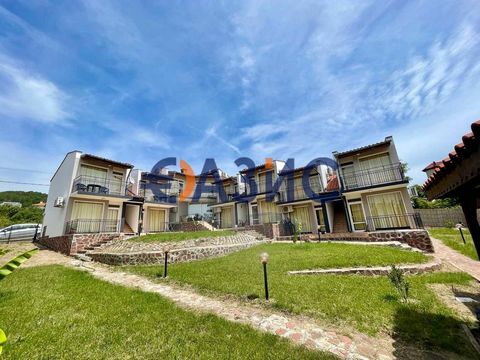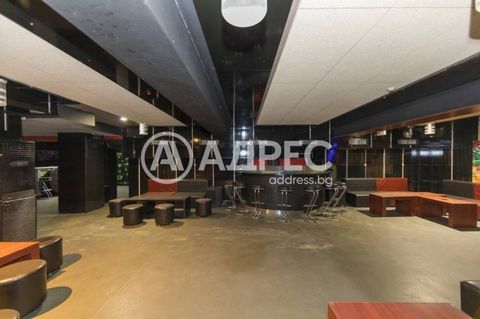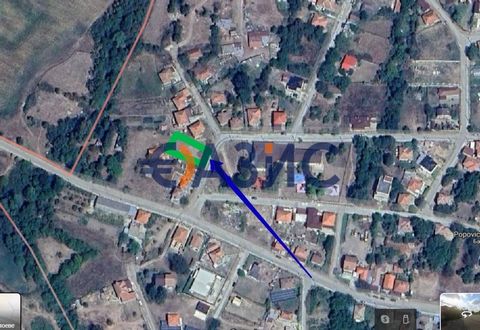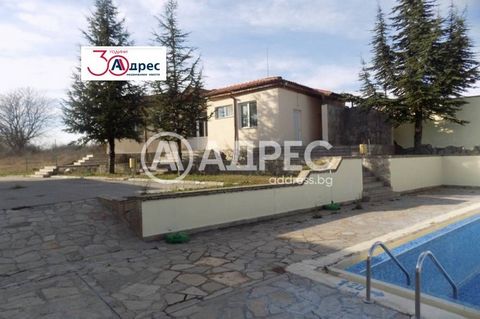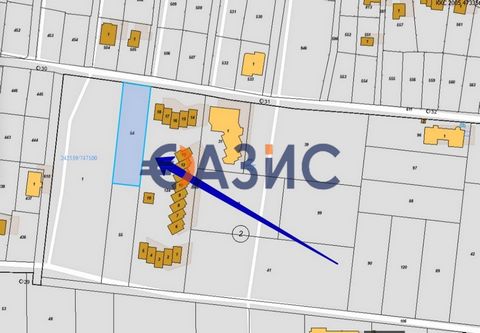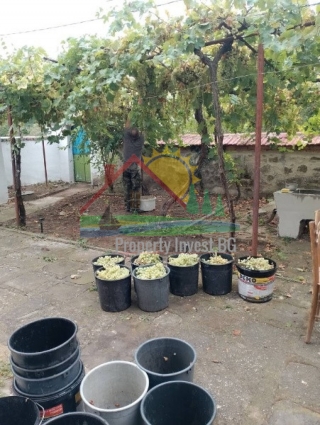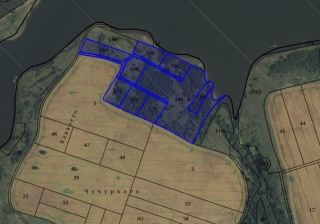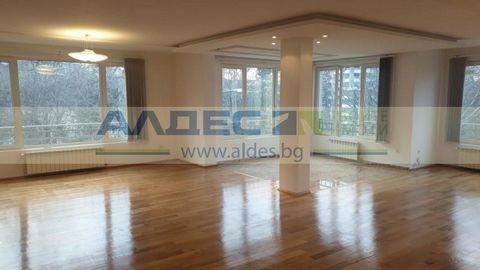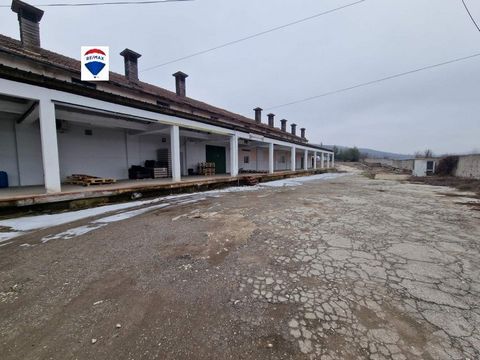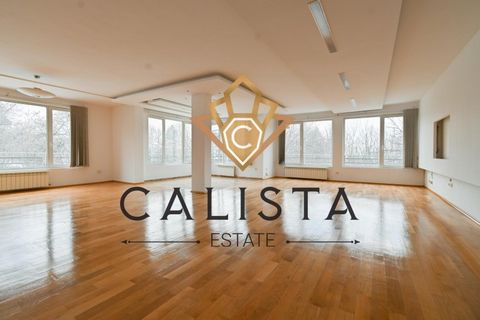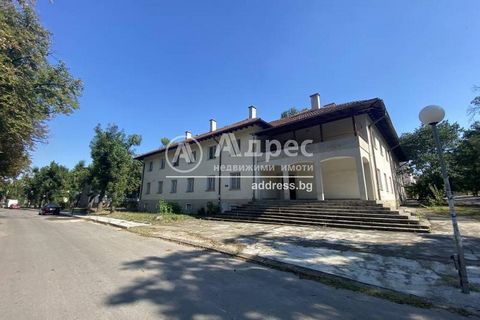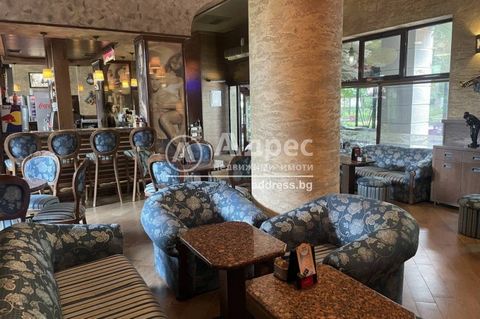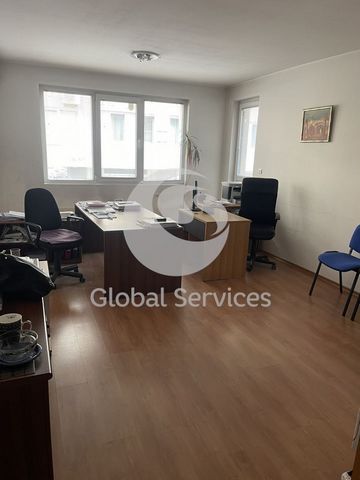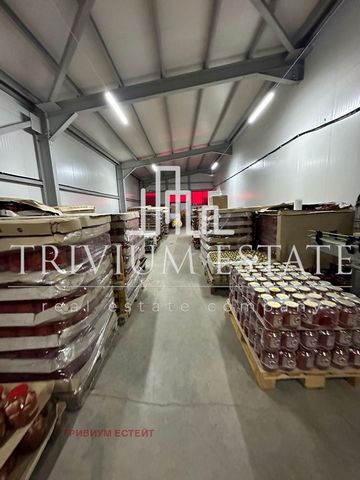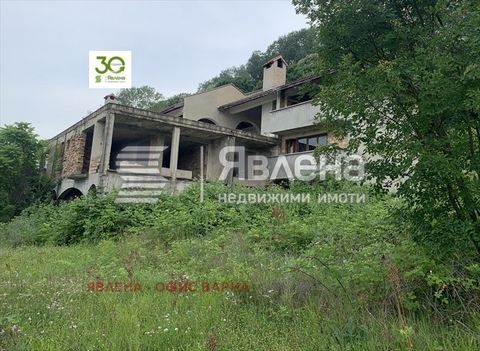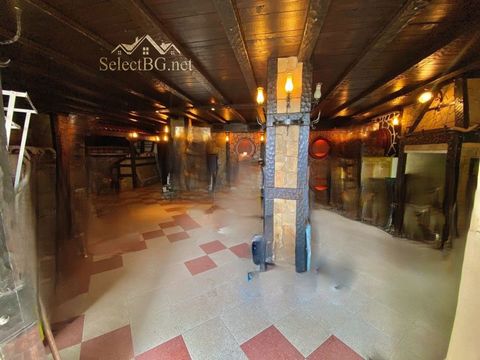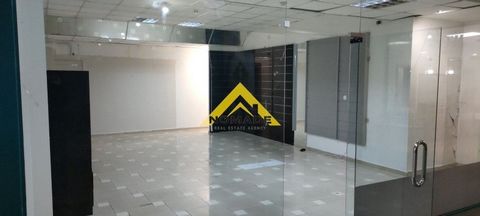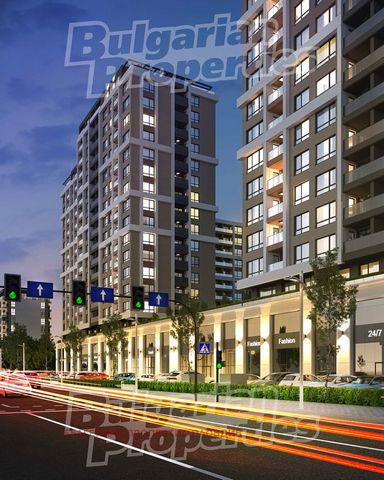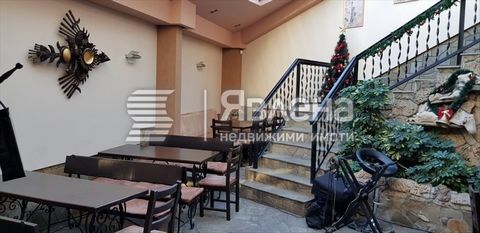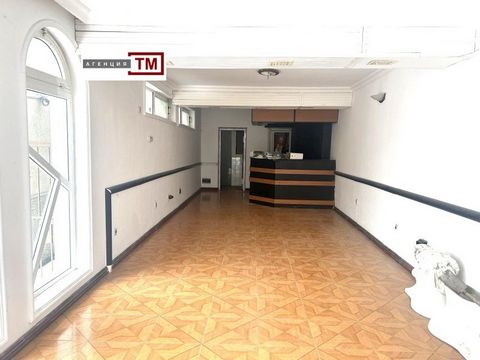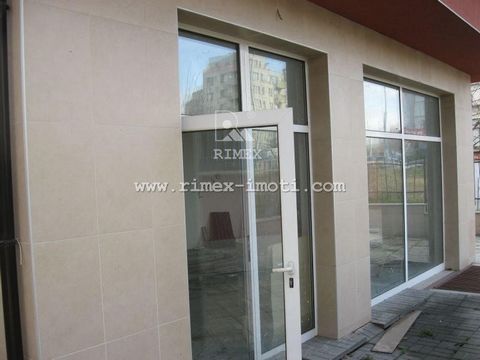2-Storey house 125m2, renovated roof, outbuildings, summer kitchen, fruit trees, sewerage, Burgas region.
Price: €32.500,00 District: Burgas Area: 125 sq.m. Plot Size: 860 sq.m. Bedrooms: 2 Bathrooms: 1 EXCELLENT PROPERTY For sale is a two-story house in very good condition and renovated roof, partially replace widows PVC, internal finishing works needed, in Burgas region, near Sungurlare Town Detached✔ renovated roof✔ Barbecue/Gazebo✔ central Sewerage✔ outbuildings✔ summer kitchen✔ massive fenced yard✔ Electricity✔ Water✔ Fireplace✔ many fruit trees & vines✔ Mountain panorama✔ 63 Km from Burgas✔ very close to nearest Town✔ - Residential building with total build-up area -125 sq m with: ground floor: corridor, 1 large and one normal sized room Upper floor: corridor and 3 rooms bathroom and WC are Not in the main house but one of the rooms in the house can be used for this purpose. Massive summer kitchen-19 sq m Massive outbuilding-35 sq m Massive outbuilding-34 sq m Massive bathroom with toilet-7 sq m Total area-217 sq m Two courtyards: 484 sq m, 376 sq m - total 860 sq m, massive wall fence, on 2 streets. Fruit trees - Walnut, cherries, quince, fig, almond, hazelnut, apple, peach, many vines and others. Quiet and peaceful village with about 320 citizens, 230 meters above sea level, shop, mayor office, winery, located at the foot of the Stara Planina Mountains, near the dam, forest and the Kamchia River. The property has all necessary documents, electricity and water. Floors: 2 5 room/s Total area: 125m² Built up area: 63m² Plot size: 860m² Price: 32 500 €
