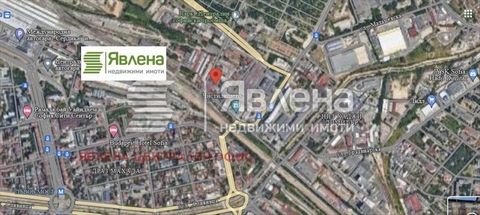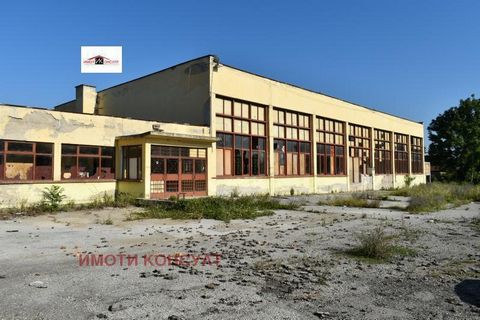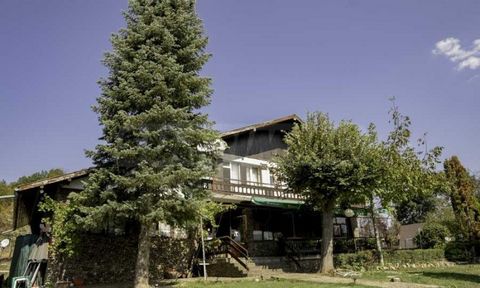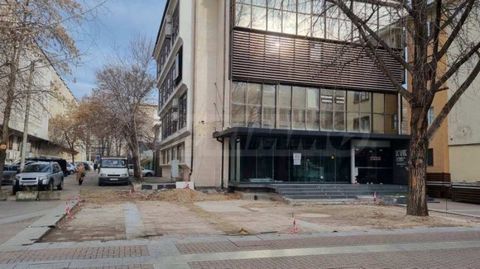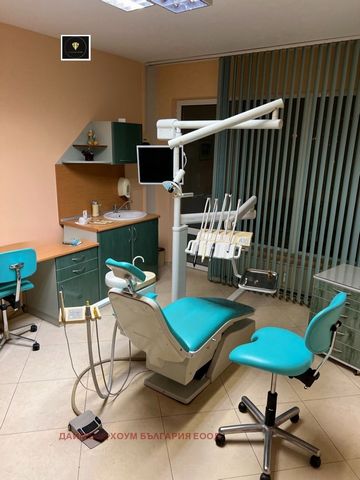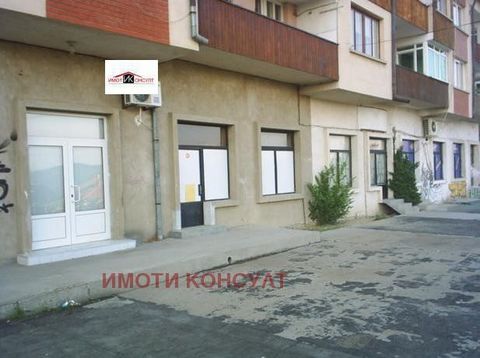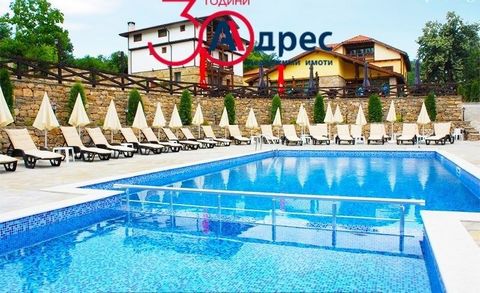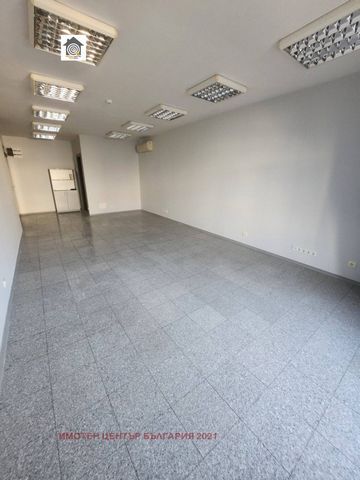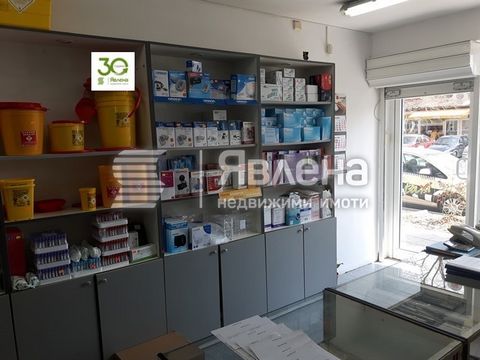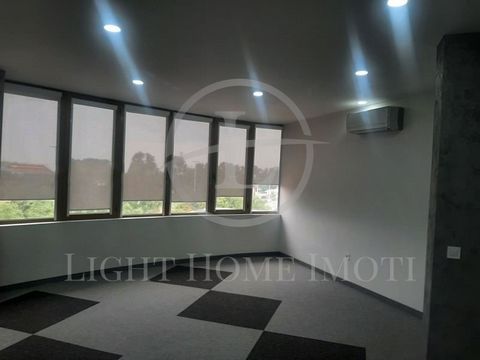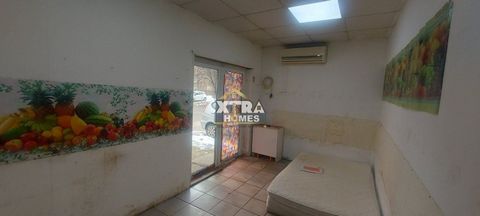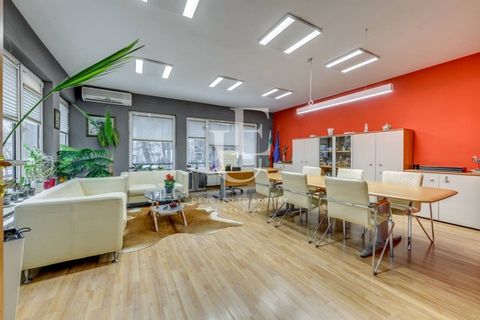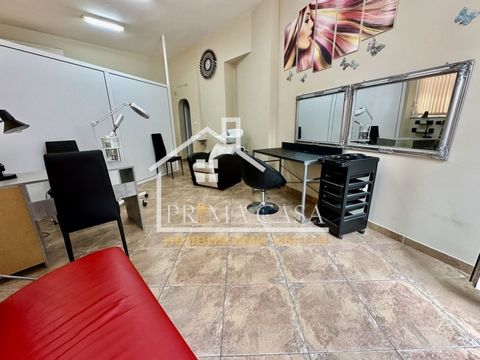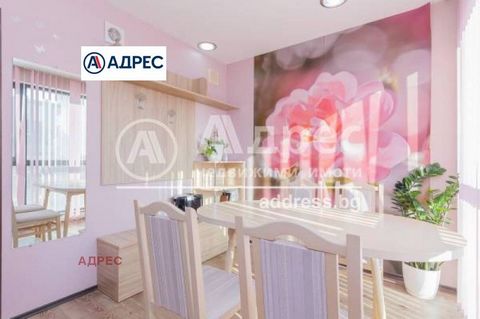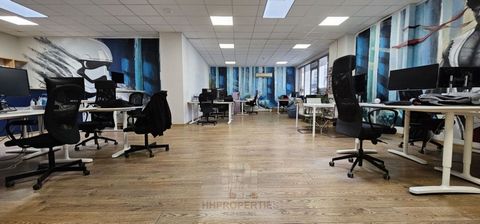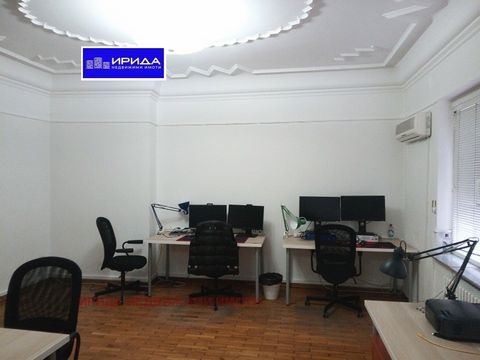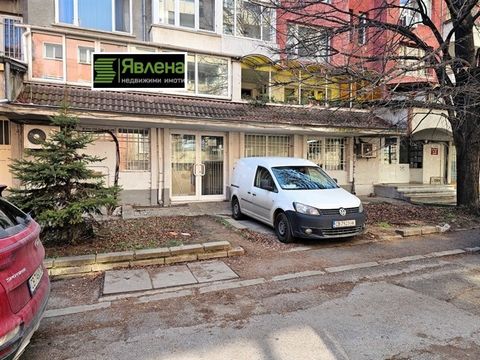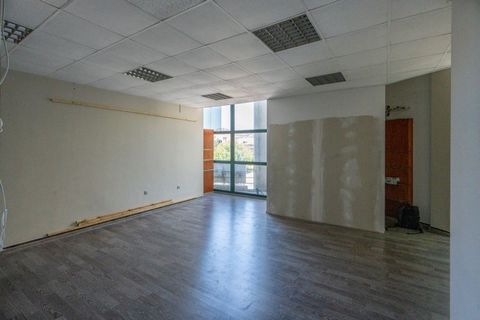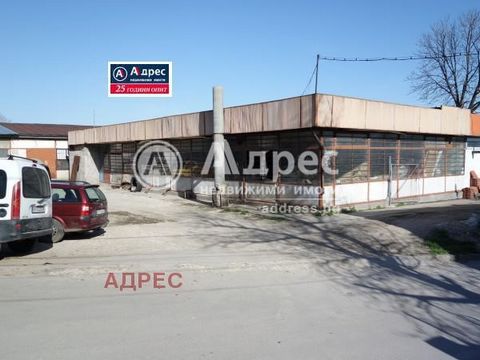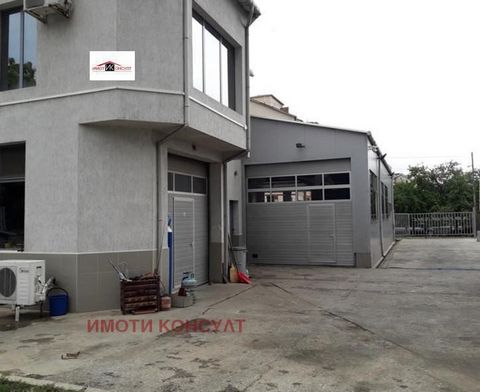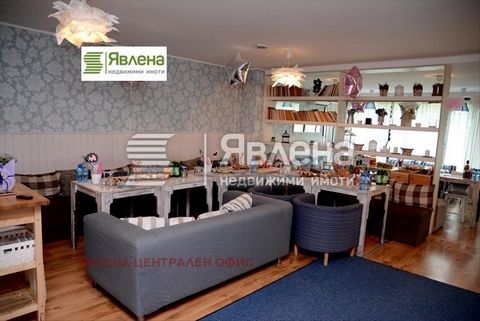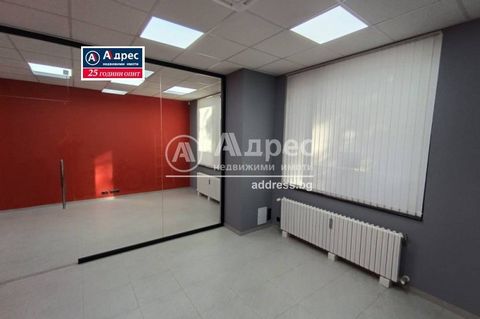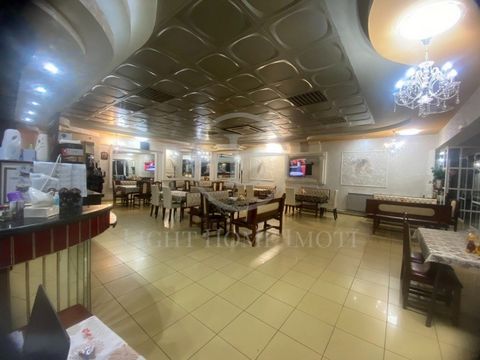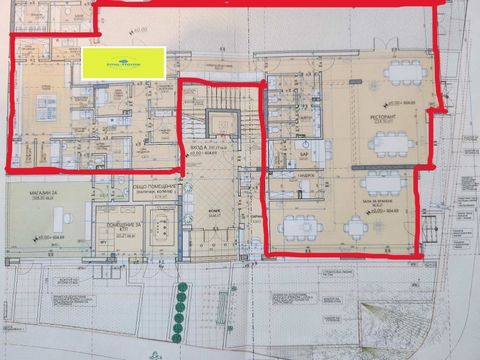Property Consult Agency offers you an industrial premises in Gorna Oryahovitsa Industrial Zone. The property is close to the railway station, with quick access to entrance and exit from the city, convenient public transport and TIR access. The buildings are located in a fenced flat plot with an area of 11375 sq.m. with a total built-up area of 2900 sq.m., divided between: two-storey massive monolithic building, built in 1980 / former school / with a total built-up area of 1 310 sq.m., which has a basement and annex. The main building has two entrances, the main one being on the southern part of the building. The first floor consists of a lobby, service rooms, five spacious rooms, a corridor and a staircase. The second floor consists of seven rooms and one storage room, and the roof has waterproofing. North of the main building in 1991. in a built-in annex, which consists of a low and high part. The low building has an area of 371.44 sq.m and a height of 3.50 m. and there are service rooms, a warehouse, two rooms and a bathroom, and below it there is a basement with an area of 183.16 sq.m. The last renovation was carried out in 2007. The high part has an area of 1024.80 sq.m. and height 8.00 m., suitable for a production building. Last Remon 2008. The sanated nodes, electrical and plumbing installation have been repaired. The property has a UTP 'production, warehouse site' and is suitable for industrial, warehouse and commercial activity, with three-phase high power current, plumbing and sewerage, as well as a large place for manoeuvring vans, trucks and trucks. Don't drop this offer! Ref. No. 4292
