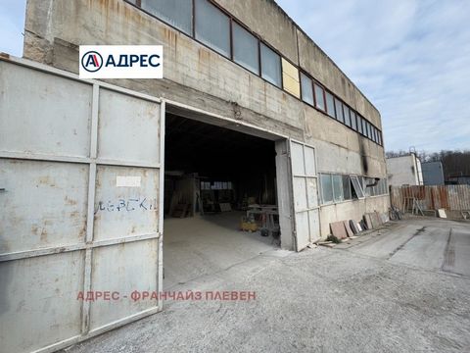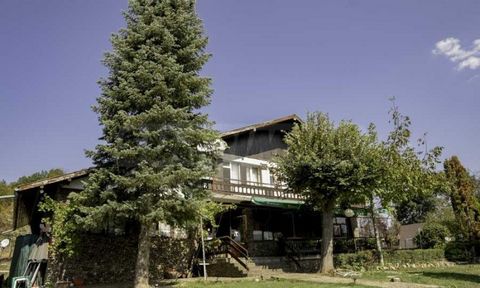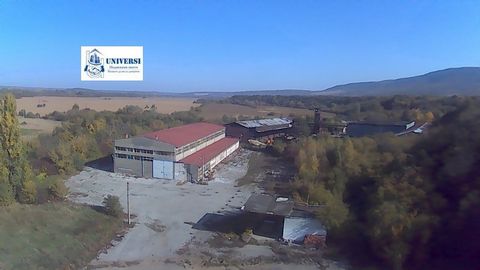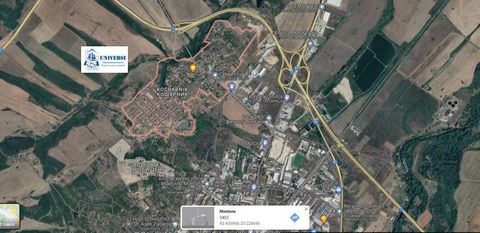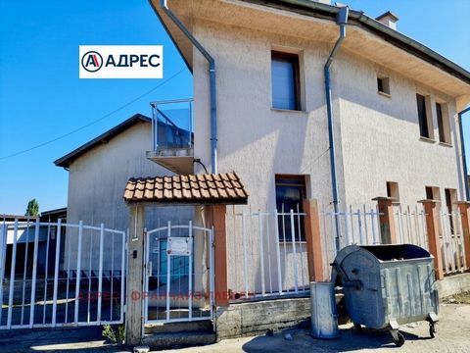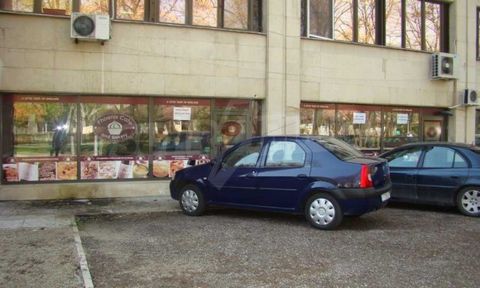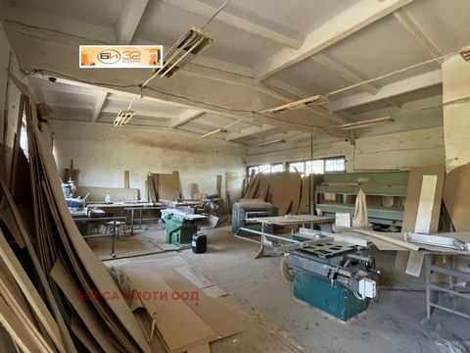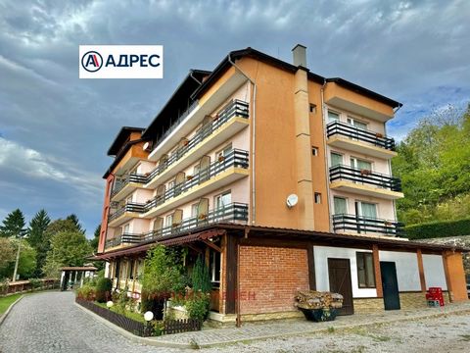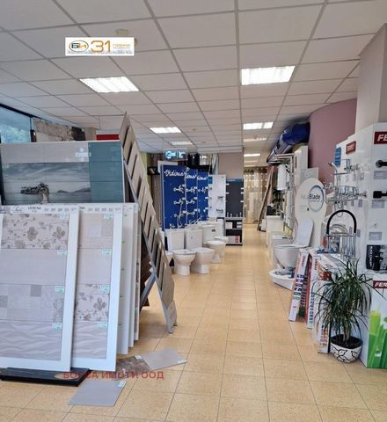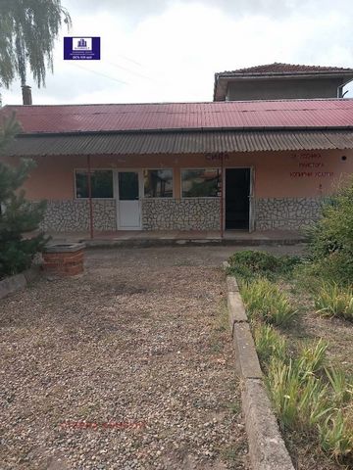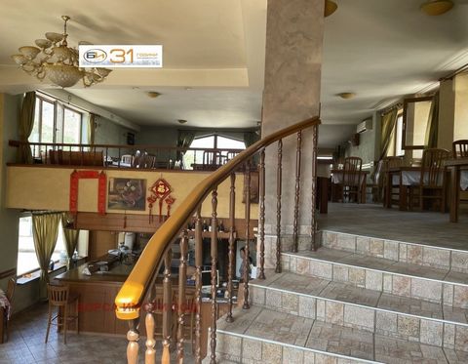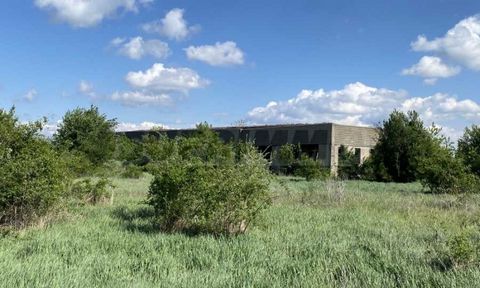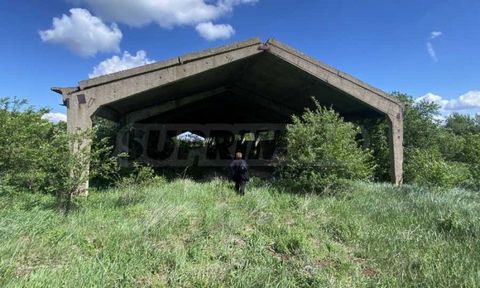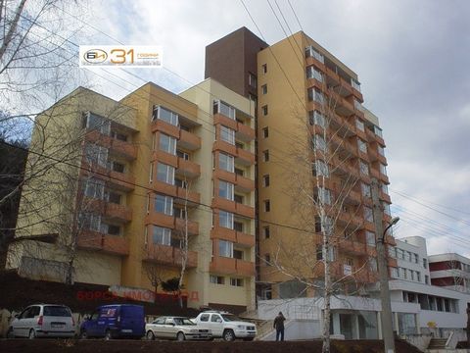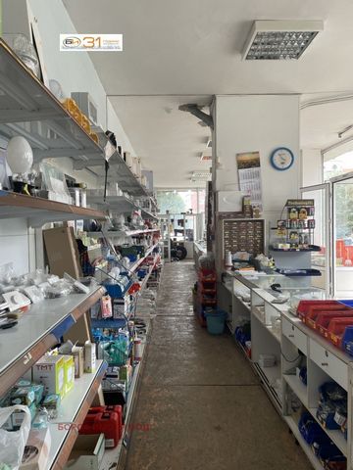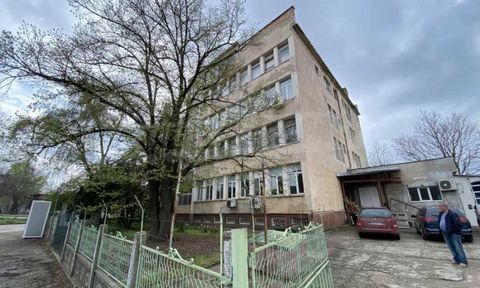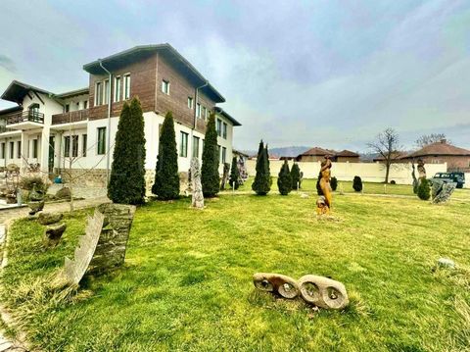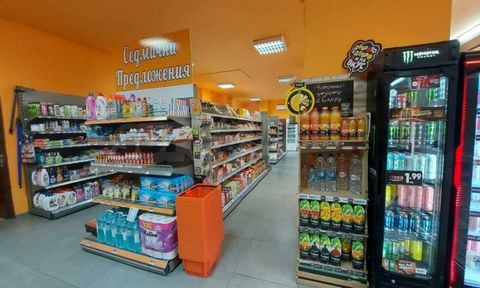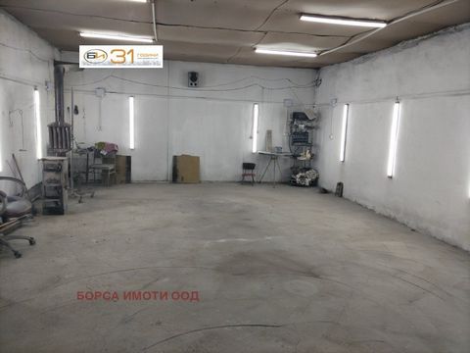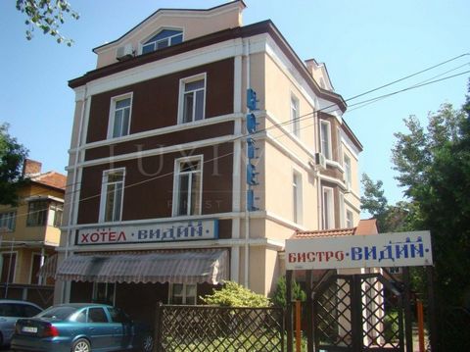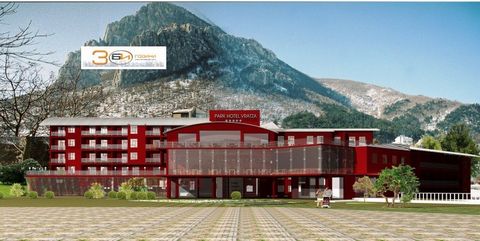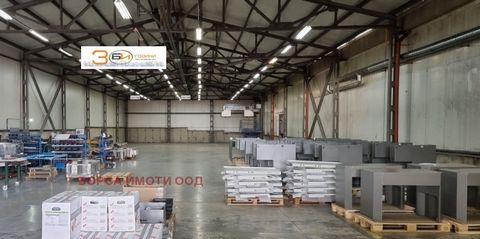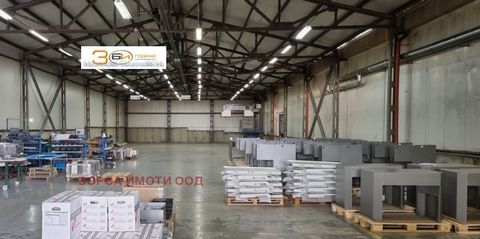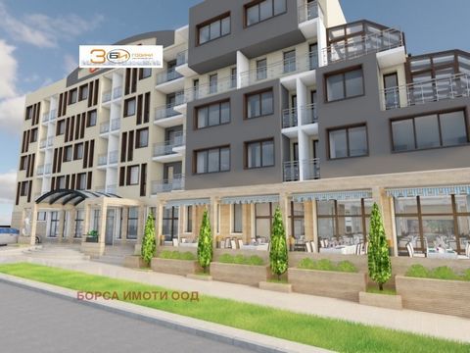PRODUCTION BASE - Vratsa, East Industrial Zone, near ul. Vasil Kanchov, one of the main thoroughfares in the city and a deviation of E79, near the entrance of the city from the town of Vasil Kanchov, is one of the main thoroughfares in the town of Smolyan. Sofia, communicative location. It consists of 7 pcs. Industrial and service buildings with a total built-up area of 4 906 sq.m., of which production buildings on one floor 4 482 sq.m., administrative building on 2 floors with a built-up area of 198 sq.m. and with a total built-up area of 396 sq.m., a building of a complementary construction 226 sq.m The buildings are located in two land plots with an area of 4 538 and 2 263 sq.m. or with a total area of 6 801 sq.m The buildings are: with two power supplies with a capacity of 0.329 and 0.198 MW, low-voltage installation, telephonization and two optical networks, with two water and sewerage supplies, gasified, with a heating system in the production part gas-radiant, with compressed air installation. They are in excellent constructive and functional condition and have a functional connection with each other. Located in the plot of land with an area of 4 538 sq.m. buildings have the following characteristics: Building 764 sq.m., 1st floor - industrial building, height - 5.50 m (to the lower belt of metal trusses is 4.90 m, to the ridge 6.60 m), in operation since 2006, prefabricated metal supporting structure, foundations - calyx foundations, fences and partition walls panels Peno polyethylene, roof structure metal trusses with roof coating heat-insulating sandwich panels type Isopoli . one common room, entrances with metal doors with mechanism, polished concrete, Building 843 sq.m., 1st floor - warehouse, warehouse, in operation since 02.02.2014, prefabricated metal supporting structure, foundations single reinforced concrete foundations and columns of steel profiles with prefabricated fence walls, roof covering with roof panels, one common room, entrance with metal door with mechanism, flooring - polished concrete, Building 226 sq.m., 1st floor - building of complementary construction, in operation since 03.2014, prefabricated metal bearing structure, foundations single reinforced concrete foundations and columns of steel profiles, prefabricated walls on three sides, roof covering with roof panels, one common room, entrance with metal door with mechanism, polished concrete, Building 1 690 sq.m., 1 floor production building, in operation since May 05, 2015, prefabricated metal supporting structure, foundations - cup-shaped foundations, fences and partition walls panels Peno polyethylene, roof structure with metal trusses with roof coating thermal insulation sandwich panels type Isopoli, one-dimensional volume, which is divided into two parts - in one part administrative-household tract on two levels (including offices, changing rooms, bathrooms, staff rooms and dining room), the other part is production, polished concrete. Located in the plot of land with an area of 2 263 sq.m. buildings have the following characteristics: Building 599 sq.m., 1st floor - industrial building, monolithic reinforced concrete structure, external walls panels, roof - roof panels with waterproofing, one large room with a height of 8 m, bridge crane with crane road and household part in the second level in part of the attic space, in the northeastern part of the building in 2012. is built metal structure on two levels, on the first level - separate dressing rooms, sanitary premises and staff rooms, second level - office and warehouse, joinery - metal with glazing, floor - polished concrete, Building 586 sq., 1st floor - industrial building, in operation since 2006, prefabricated metal supporting structure, foundations - single reinforced concrete foundations and columns of steel profiles with prefabricated fence walls, external walls - foamed polyethylene panels, roof - metal structure with a coating of thermal insulation sandwich panels, one room, floor - polished concrete, Building area - 198 sq.m., total built-up area 396 sq.m., 2 floors elevation +0.00 and +3.45 m - administrative, business building, in operation since 01.01.2007, monolithic, skeleton-beam scheme of load-bearing elements, reinforced concrete columns, beams and interfloor structures, roof structure - flat roof with internal drainage, fences and partition walls - brickwork, heating with central air conditioning, low-voltage installation, telephonization and optical internet. An undeveloped part of the landed properties (yard) is paved with asphalt, curbs and fence. The property is in excellent condition. Terms and price of the deal after meeting and viewing the property.
