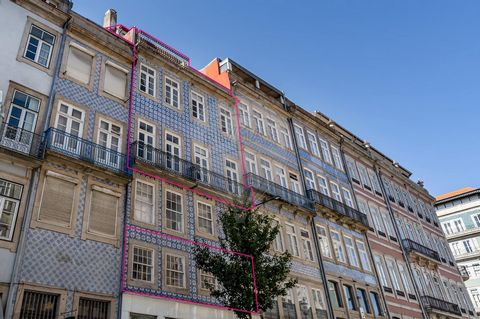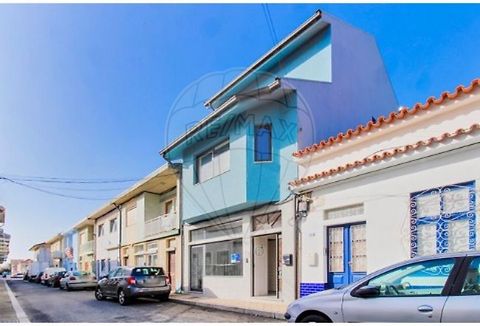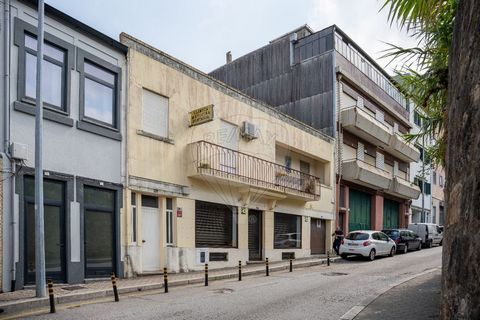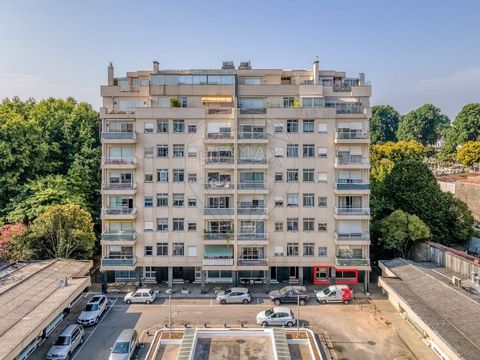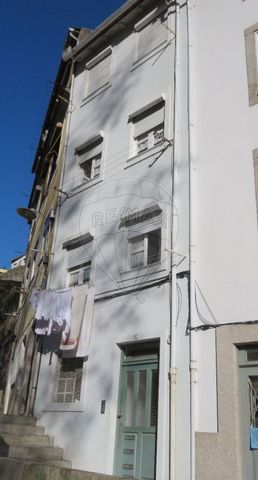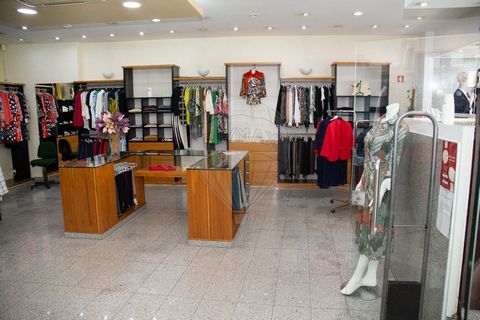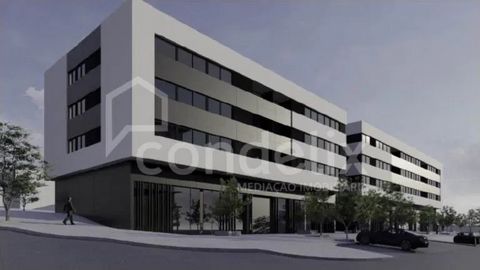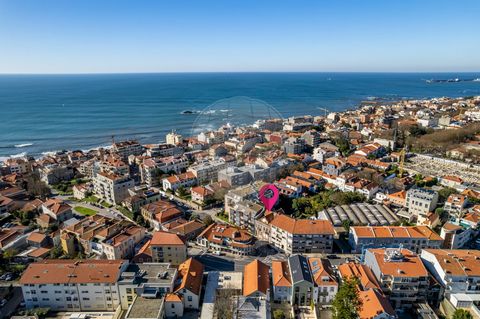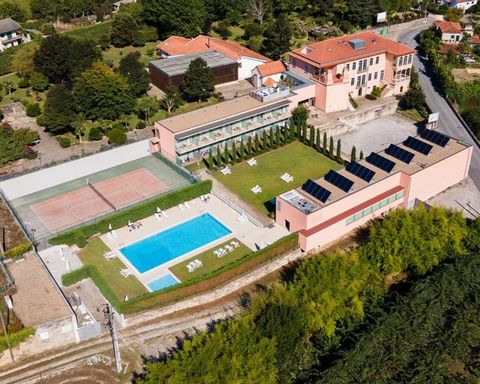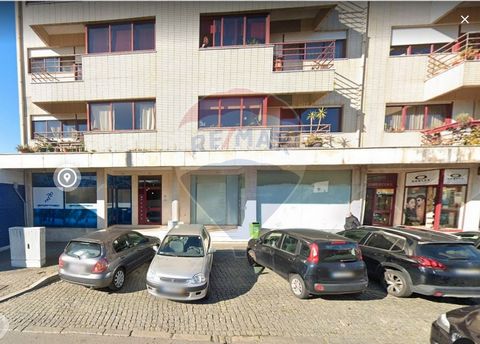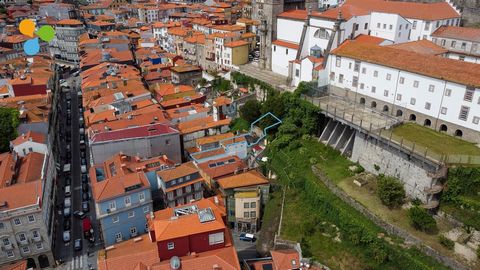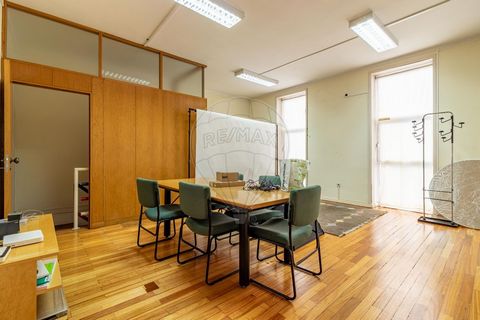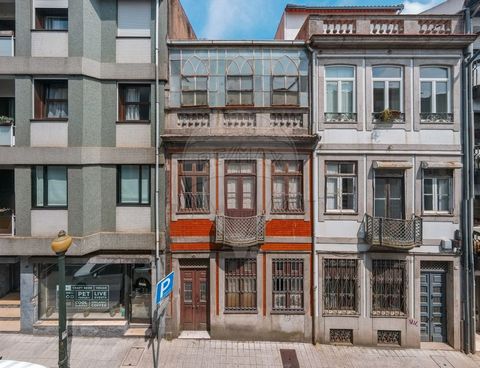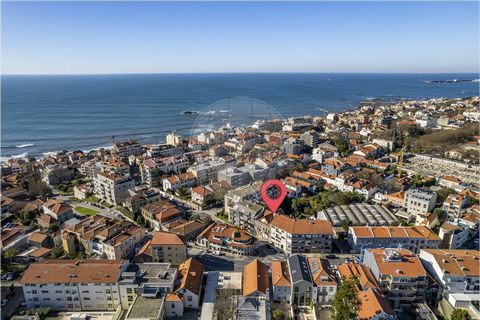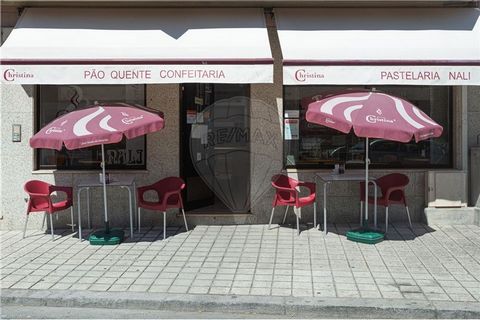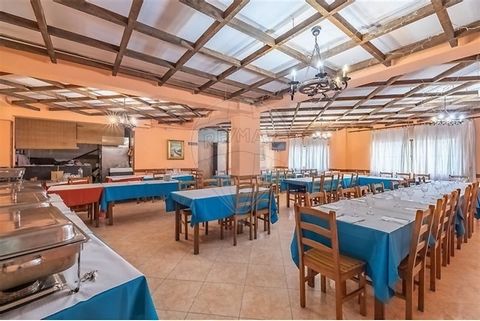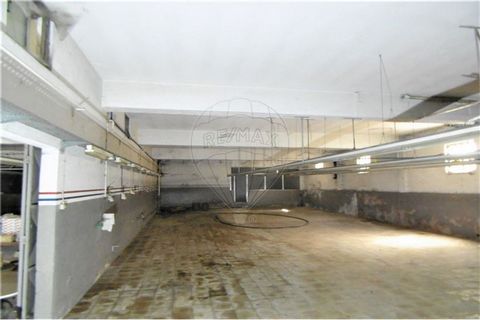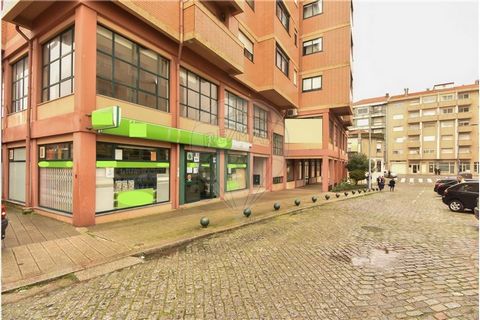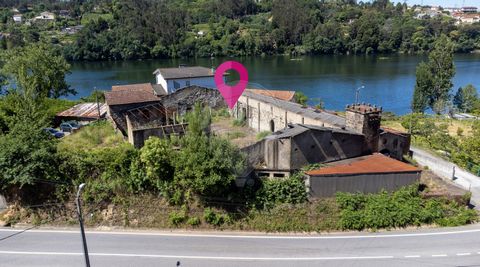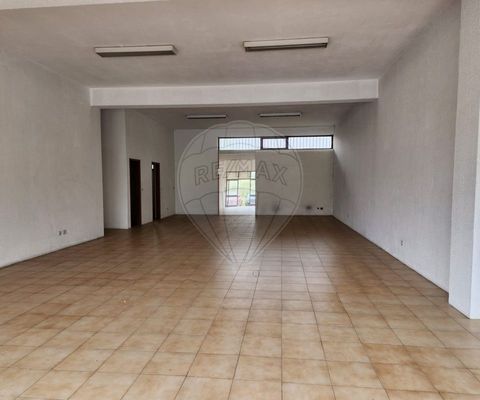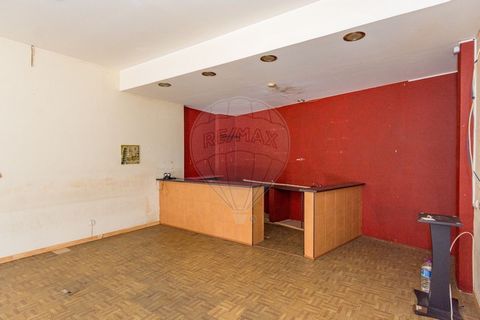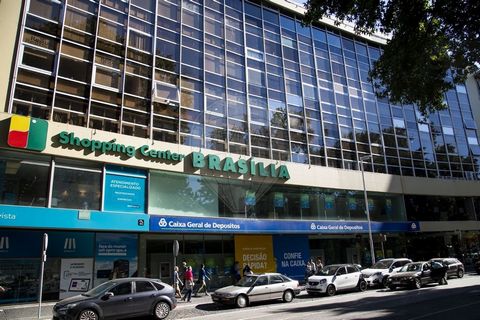Building for rehabilitation 350m from the beach, consisting of 4 floors, next to Praça do Império and Universidade Católica, in Foz do Douro, Porto Location and surroundings: Location at Rua da Fonte da Luz n.º 22, in Foz do Douro, Porto In the surroundings there is a range of services (cafes, restaurants, ice cream parlors, bars, pastry shops, bookstores, pharmacies, hospitals, hotels, public garages...). Building (according to the Land Registry): A building in Total Property with floors or divisions that can be used independently. No. of floors: 4. Main features: - building - to rehabilitate - 4 floors (basement, ground floor, 1st floor and attic), without elevator - 2 fronts (southeast, northwest) - approximate measurements Current construction: façade:5.5m / depth:14m - patio Independent divisions (according to Caderneta Predial): Basement D: - Area of the integral land: 0.00 m2 - Gross private area: 35.00 m2 - Dependent gross area: 0.00 m2 Basement E: - Area of the integral land: 0.00 m2 - Gross private area: 31.40 m2 - Dependent gross area: 0.00 m2 R/C D: - Area of the integrating land: 0.00 m2 - Gross private area: 26.40 m2 - Dependent gross area: 0.00 m2 R/C E: - Area of the integral land: 0.00 m2 - Gross private area: 31.40 m2 - Gross dependent area: 0.00 m2 1st floor F: - Area of the integrated land: 0.00 m2 - Gross private area: 34.00 m2 - Dependent gross area: 1.50 m2 1st floor T: - Area of the integral land: 0.00 m2 - Gross private area: 31.40 m2 - Dependent gross area: 0.00 m2 2nd floor D: - Area of the integral land: 0.00 m2 - Gross private area: 26.00 m2 - Dependent gross area: 16.00 m2 2nd floor E: - Area of the integral land: 0.00 m2 - Gross private area: 26.00 m2 - Dependent gross area: 0.00 m2 Building (totality): - Total land area: 215.00 m2 - Implantation area of the building: 87.00 m2 - Total gross private area: 241.60 m2 - Land area of fractions: 0.00 m2 Points of interest: - 60m from Oporto British School - 190m from Foz Market - 200m from a Pharmacy - 250m from Eurythmia College - 260m from Praça do Império - 350m from the Beach (Praia dos Ingleses) - 400m from the Catholic University - a 400m from the Fortress of São João da Foz - 550m from the Francisco Torrinha Basic School - 600m from the Passeio Alegre Garden - 1.8km from the Serralves Park and Museum Transport and access: - 400m from Av. Marechal Gomes da Costa - 2.2km from Avenida da Boavista - 2.7km from the access to the VCI - 3.3km from the N12 (Estrada da Circunvalação) - 3.6km from the access to the A28 - 4.6km from the Arrábida Bridge - 13.6km from Francisco Sá Carneiro Airport Other Values: - IMI: approx. 478€ (annual) Municipal Master Plan: This property is classified in the PDM of Porto as "Central Spaces: Continuous Urban Front Area of type I" (...) SECTION II Central Spaces Article 17 Scope, Objectives and Uses 1 – In these spaces, priority is given to the conservation and rehabilitation of existing buildings, the filling and compaction of the urban fabric and the qualification of public space. 2 - In central areas, functional balance must be ensured through the coexistence of various urban uses, namely housing, commerce, equipment, services, tourist activities, industry and logistics, provided that they are compatible with each other. Article 18 Urban Fabrics The central spaces have different morphological and typological characteristics resulting from the diversity of the historical processes of formation of their urban fabrics, and the following subcategories have been identified: a) Historical area b) Area of continuous urban front type I; c) Continuous urban front area type II; d) Area of residential buildings; e) Area of isolated blocks of free implantation. (...) SUBSECTION II Continuous Urban Front Area of Type I Article 23 Scope and Objectives 1 — The areas of continuous urban front of type I correspond to areas organized in blocks, with buildings located, predominantly, in front of the streets, in which the public space and the built urban fronts that make it up are stabilized, with the intention of maintaining and enhancing the existing networks and morphology. 2 — Comprising essentially blocks built in the eighteenth, nineteenth or early twentieth centuries in the central area of the city, these areas include significant buildings and groups of buildings with heritage interest, characterizing an image of the city that is important to preserve, so that the interventions to be carried out should privilege the preservation and requalification of existing buildings, also with the objective of occupying them by qualifying uses and dynamizers of the urban experience. Article 24 Buildability 1 – Building works shall be governed by the following provisions: a) Compliance with the alignments and the type of relationship of the building with the dominant public space on the urban front of which the plot is integrated, except in situations where new alignments have already been established or will be established, duly justified; b) The alignment of the rear façade of the dominant body of the building is defined by the rear alignments that have the greatest extension on the urban front in which it is inserted, and another alignment may be admitted, namely, the one defined by the alignments of the adjoining buildings to be maintained, or those that will not harm constructions in neighboring buildings; c) Construction in the basement is allowed, beyond the plane of the rear façade of the dominant body, when it does not result in a waterproofing index greater than 0.7 of the area of the plot, and provided that it is below the level of the patio; d) On the floor located at the level of the patio, the constructive extension of the building is allowed, not exceeding the depth of 25 meters measured from the alignment of the urban front and when it does not result in a waterproofing index greater than 0.7 of the area of the plot; e) The resulting height does not exceed the fashion of the height of the urban front of the block where it is located; f) In the sloping roof solution, with one of the gables with a slope to the street, the start of the roof slab must coincide with the insertion between the façade planes and the roof slab of the top floor and its inclination must not exceed 30º; g) Exceptionally, higher elevations are allowed than the height of the urban front, provided that they are able to fill the gables of existing buildings to be maintained and ensure a correct volumetric articulation with them; h) In the construction of new buildings or the extension of existing buildings, in a corner plot, priority should be given to architectural solutions suitable for the convenient urban finishing of the respective fronts, exempting, if necessary, compliance with the provisions of subparagraphs b), (c) and (d) of this paragraph. 2 - Without prejudice to the provisions of the preceding paragraph, works to extend existing buildings are also permitted, provided that all the architectural and constructive elements that contribute to the heritage characterization of the building and the urban image of this area of the city are preserved. safeguarding the harmony of proportions between the extension and the pre-existing construction. 3 - In situations where there is an existing occupation in the street, which exceeds the parameters applicable in this subcategory, new construction or expansion of the building located on the urban front is only allowed if there is the demolition of an equivalent building area in the street. Article 25 Public Places and Interior of Blocks The public places and interior of the blocks must be permeable, being occupied by vegetation cover, with the creation of circulation and living spaces being allowed, and/or an annex with a maximum of 10 m2, provided that they do not compromise the existence of a permeability index of 0.3 relative to the plot. (...) in "MUNICIPALITY OF PORTO - Notice no. 1327/2022 – "Amendment by adaptation of the Municipal Master Plan of Porto" - Diário da República, 2nd series — No. 14 — 20 January 2022, p 309-311 Note: for ease of identification of this property, please refer to its ID. In case of scheduling a visit, Bring an identification document with you. Thank you very much! We are available to help you make dreams come true, whether you buy or sell your property. RE/MAX ID: ...
