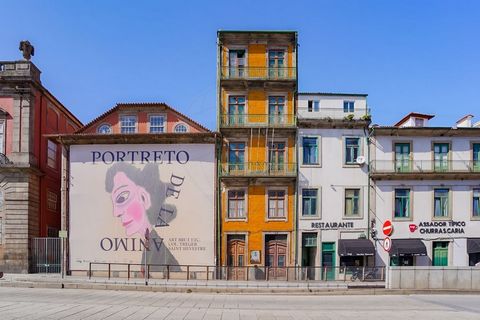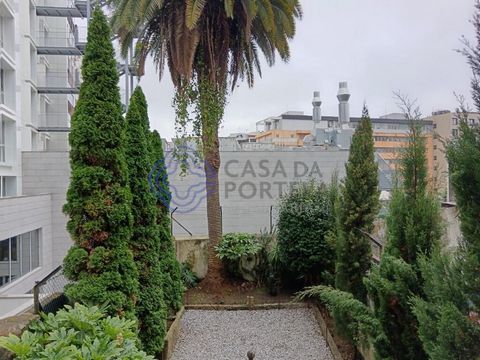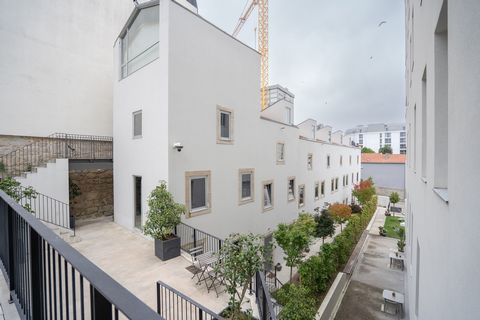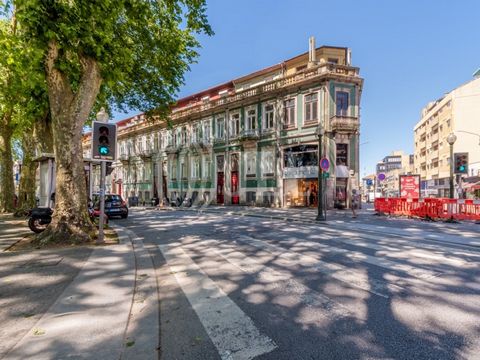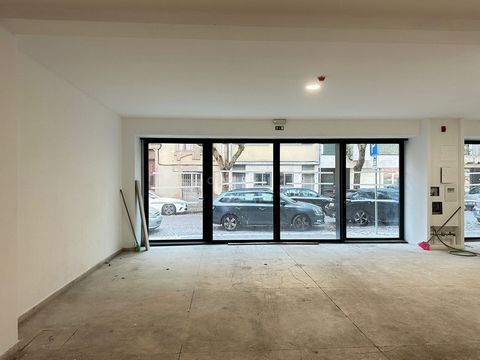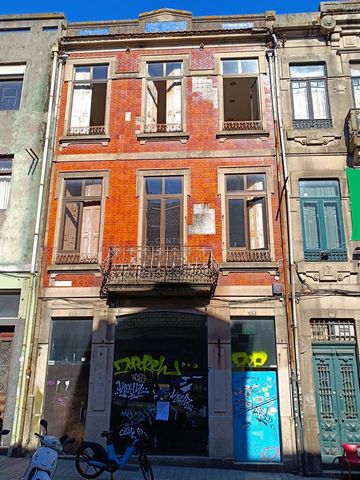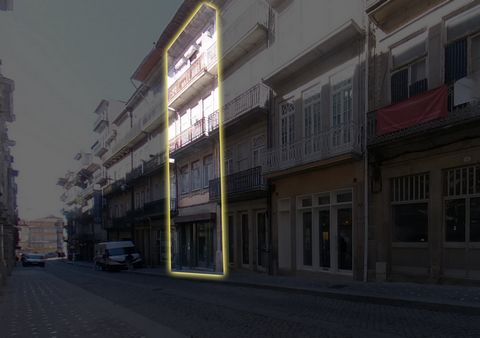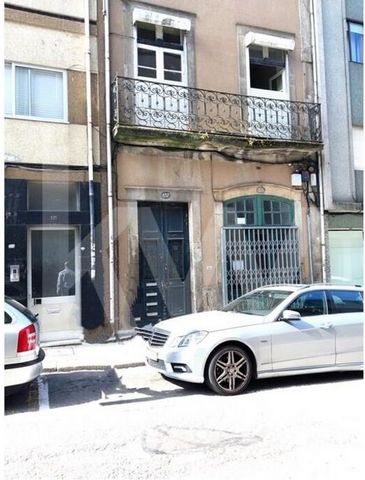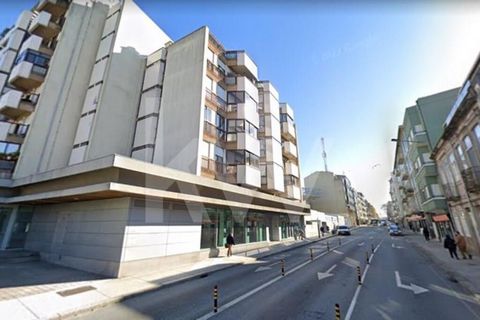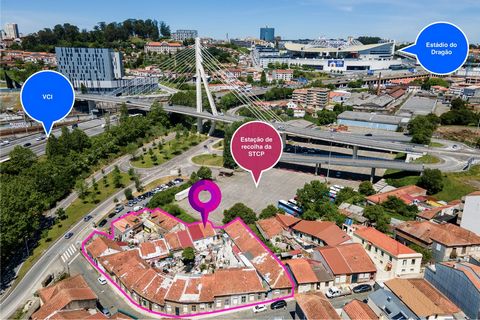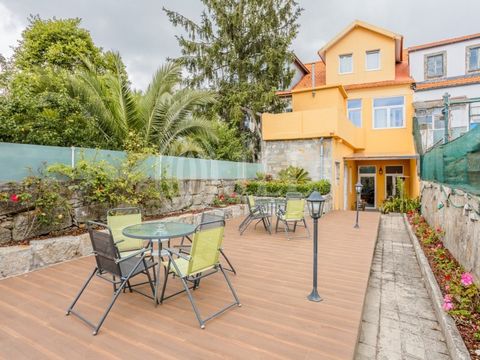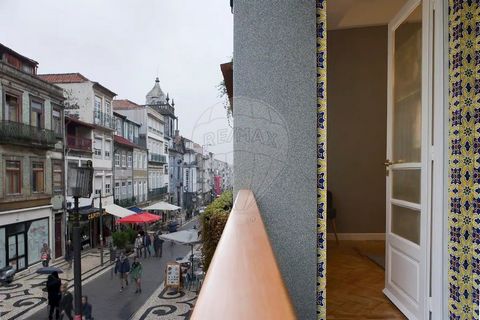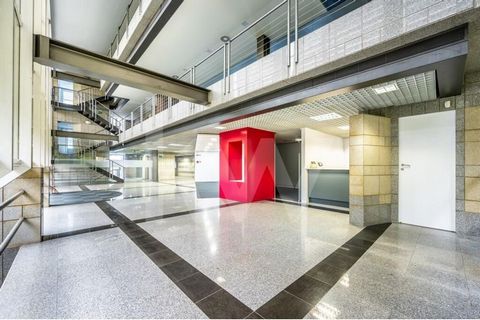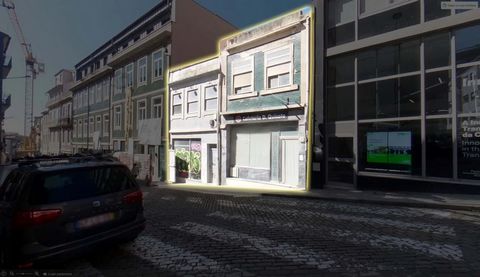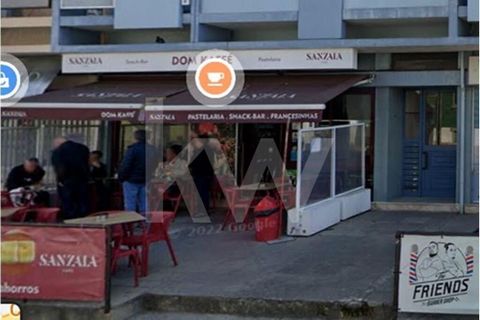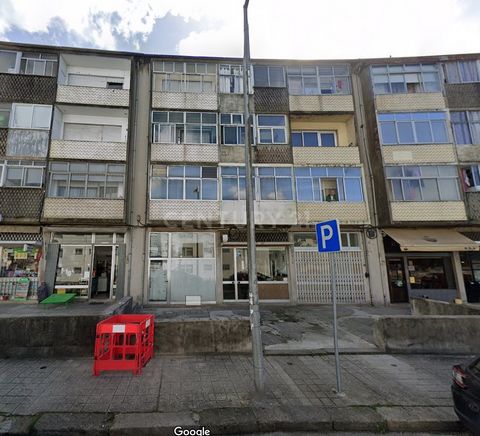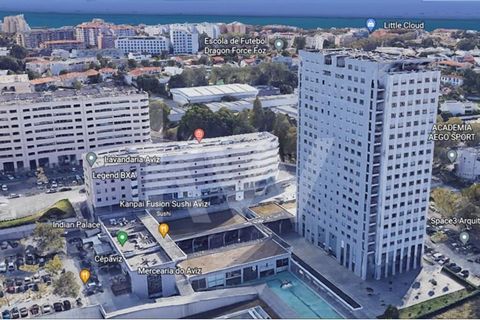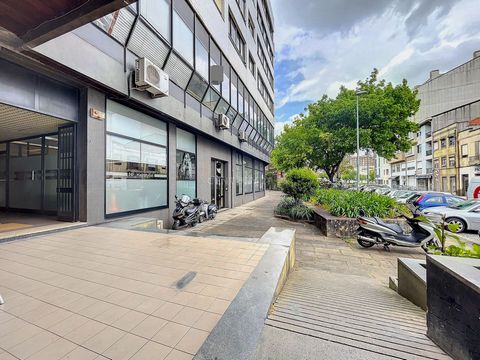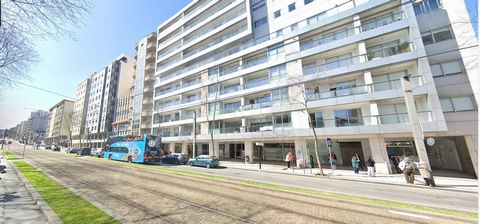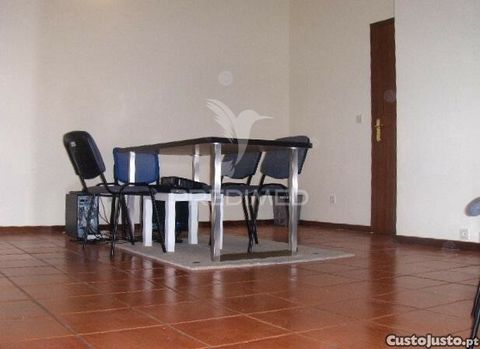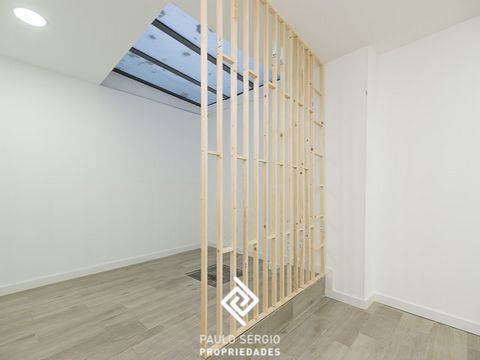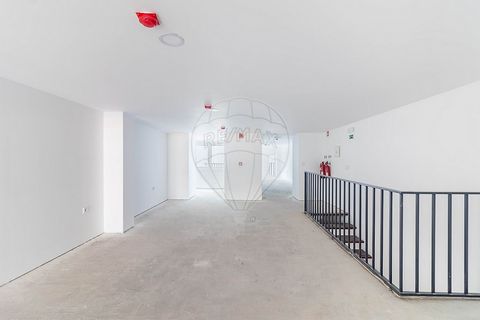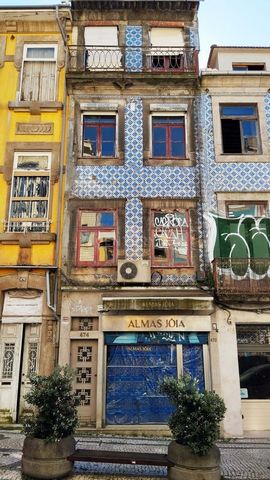Property Description: Assignment of the Hereditary Share (75%) of a set of 44 houses, with profitability, in Campanhã, Porto Location and surroundings: Property located at Rua do Dr. Maurício Esteves Pereira Pinto, parish of Campanhã, Porto. In the surroundings there is a range of services (schools, public parks, municipal swimming pools, pharmacies, cafes/restaurants, etc,..), proximity to the main car accesses and public transport (buses, metro and trains). Main features: - 44 matrix articles (44 houses) - annexes - patio - total land area: approx. 2,500m2 - 42 lease agreements (12 for life) Other characteristics and valences: - next to the STCP collection station in São Roque: "(...) With 45,535 square meters of land and 17 buildings, the Municipality of Porto looks at this as an important territorial asset, with the potential for the installation of new functions and activities, already identified, both in the Porto Oriental masterplan and in the Corujeira Urban Rehabilitation Operation. Assuming the eastern part of Porto as a territory of priority action, the objective is to promote in the former STCP collection station a multifunctional hub, with housing, commerce and services, which will allow the introduction of new urban and socio-economic dynamics in Campanhã, with a view to the territorial and social cohesion of the city and its harmonious development. (...) The eastern area has received particular investment from the Municipality, reflected in structuring projects such as the Slaughterhouse, Praça da Corujeira and the surrounding area, the Intermodal Terminal, the Oriental Park, or the continuous requalification of the council districts. (...)” Points of interest: - 270m from the Basic School of 1.º CEB / JI da Corujeira - 280m from Jardim da Corujeira - 500m from the Parish Council of Campanhã - 550m from Minipreço - 650m from a pharmacy - 650m from a fuel supply company - 700m from Estádio do Dragão - 1.1km from Alameda Shopping - 1.3km from Mercadona - 1.6km from Mercadona - 1.6km from Estádio do Dragão Health Centre - 3.6km from Parque Nascente - 5.9km from Hospital S. João Transport and access: - 100m from the access to the VCI - 350m from the Campanhã Intermodal Terminal - 500m from the N12 - 700m from the metro (Estádio do Dragão) - 900m from the metro (Campanhã) - 900m from the train station (Campanhã) - 1.1km from the access to the A43 - 2.7km access to the A3 Municipal Master Plan : This property is classified in the PDM of Porto as a continuous urban front area of type II. SUBSECTION III Type II continuous urban front area Article 26 Scope and Objectives Type II continuous urban front areas correspond to areas structured in blocks with buildings located, predominantly, on the face of the streets, in which the public space is defined and in which the built urban fronts are in the process of constructive transformation and use, intending to maintain and restructure the networks and the consolidation of the type of relationship between the building and the space the uniformity of the urban front. Article 27 Buildability 1 – Building works shall be governed by the following provisions: a) Compliance with the alignments and forms of relationship of the building with the dominant public space on the urban front in which the plot is integrated, except in situations where new alignments have already been established or will be established; b) The alignment of the rear façade of the dominant body of the building is defined by the rear alignment of the dominant body of the buildings to be maintained on that urban front; c) Construction in the basement is allowed, beyond the plane of the rear façade of the dominant body, when it does not result in a waterproofing index greater than 0.7 of the area of the plot, and provided that it is below the level of the patio; d) On the floor located at the level of the patio, the constructive extension of the building is allowed, not exceeding the depth of 30 meters measured from the alignment of the urban front and when it does not result in a waterproofing index greater than 0.7 of the area of the plot; e) In the construction of new buildings or the extension of existing buildings on a plot whose small size and irregular configuration does not allow to simultaneously comply with the waterproofing index and the alignment of the rear façade in accordance with, In the previous points (b) and (d), respectively, the maximum depth is defined by the dominant rear alignment; f) In the construction of new buildings or the extension of existing buildings, in a corner plot, priority should be given to architectural solutions suitable for the convenient urban finishing of the respective fronts, exempting, if necessary, compliance with the provisions of subparagraphs b, (c) and (d) of this paragraph; g) The height bordering the public road may not exceed the width of the confronting street, measured between the limits of the dominant or established public space, with the possibility of recessed floors, provided that these are dominant on that urban front, or serve to bridge the gables of existing buildings to be maintained and ensure a correct volumetric articulation with them. 2 - The following provisions must be complied with cumulatively: a) When the transversal profile of the public space or public road bordering an urban front has a punctual widening in a given extension, the height is the one allowed for the rest of the urban front; (b) when the cross-sectional profile of the public space or public road adjoining an urban front exceeds 21 metres, the maximum height allowed is 21 metres, except when the height mode is higher, respecting this fashion, or when there is already an established height, or to be established in an appropriate instrument for that urban front. 3 - In situations where there is an existing occupation in the backyard that exceeds the parameters applicable in this subcategory, new construction or expansion of the building located on the urban front is only allowed if there is demolition of an equivalent building area in the backyard, without prejudice to paragraph 1(c) of this Article. 4 - Height and façade plans other than those resulting from the application of the preceding paragraphs of this article may be imposed, when the safeguarding of heritage values or urban integration in the built complex where the plot is located is at stake. Article 28 Patio and Interior of blocks 1 – The patios and interior of blocks must be permeable, being occupied by vegetation cover, allowing the creation of circulation and accommodation spaces, and/or an annex with a maximum of 10 m2, as long as it does not compromise the existence of a permeability index of 0.3 of the plot area. 2 — The division of a block is allowed when it is considered that, due to its significant size and desirable alteration of the existing uses and occupation within it, it contributes to the urban and environmental qualification of that area of the city, or for the improvement of road traffic conditions. 3 — In the situation referred to in the preceding paragraph, cumulatively with the provisions contained in this section, the following rules shall be observed: a) The new street dividing the existing block shall have a layout that allows the road connection to be established between two existing streets and its profile shall be adjusted to the profiles of these streets, admitting, exceptionally, mixed solutions (road and pedestrian) for crossing blocks, provided that this is the only viable solution in view of the biophysical conditions of the site, proven through a municipal urban study; b) The height of the buildings to be installed on the face of the new street must ensure a correct articulation with the heights of the urban fronts on which the new street rests." in Regulation of the Municipal Master Plan of Porto, Diário da República, 2nd series — No. 20 — 27 January 2023, pg. 312-314 Note: For ease of identification of this property, please refer to its ID. If you schedule a visit, please bring an identification document. Thank you so much! RE/MAX ID: ...

