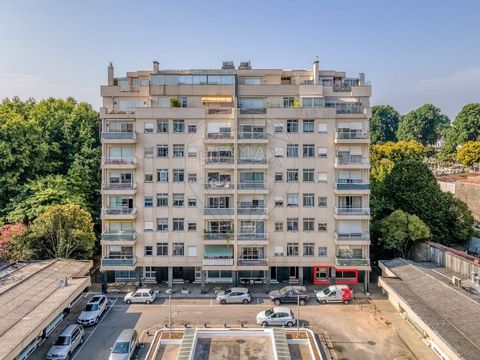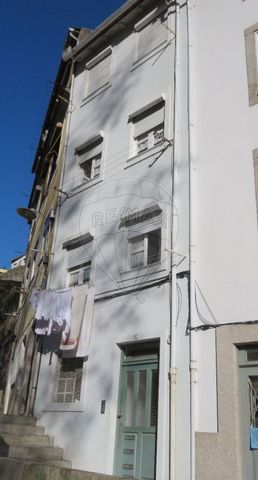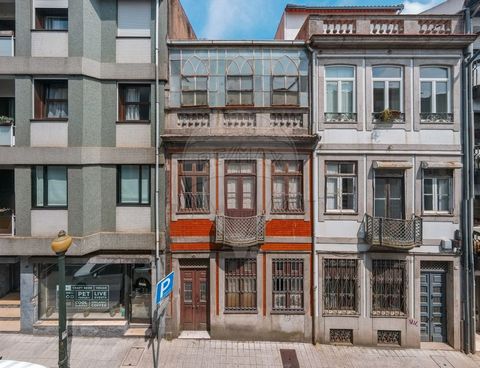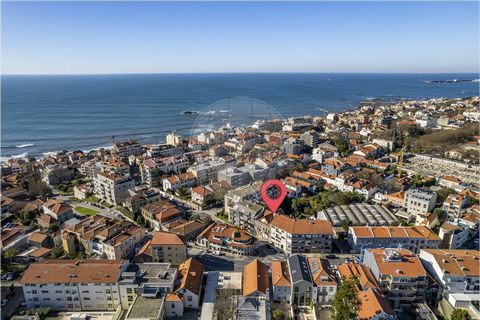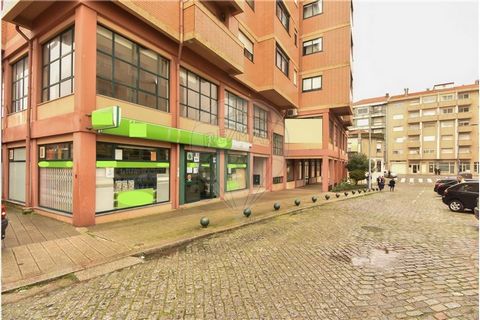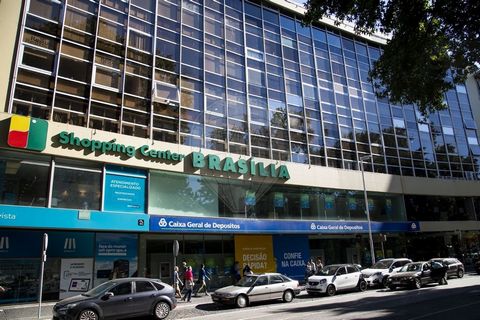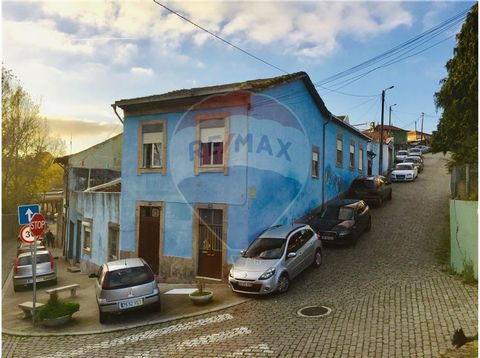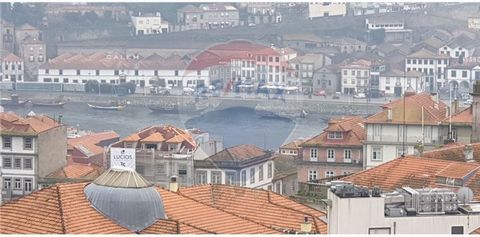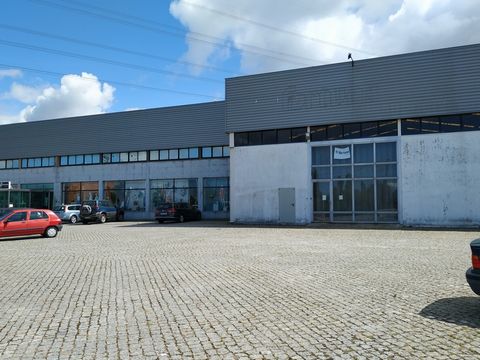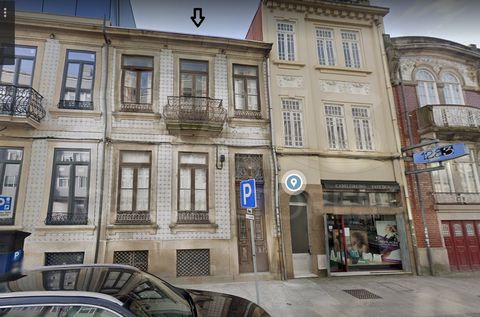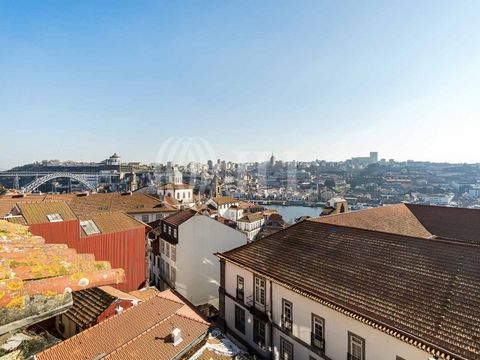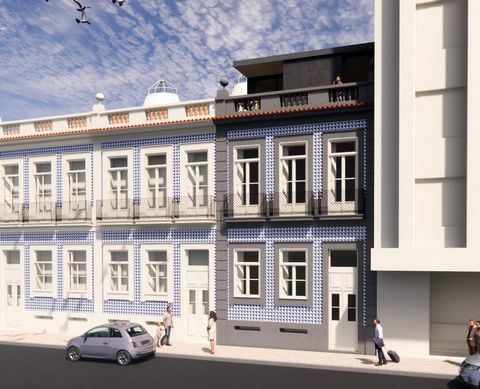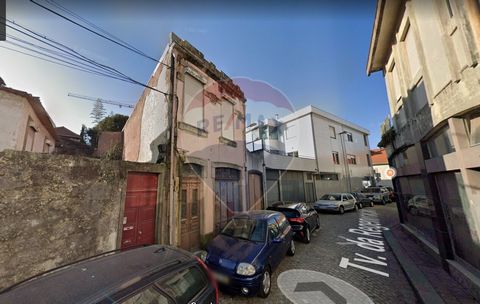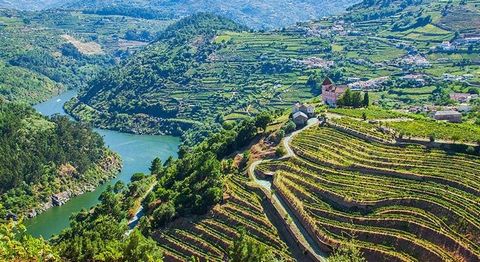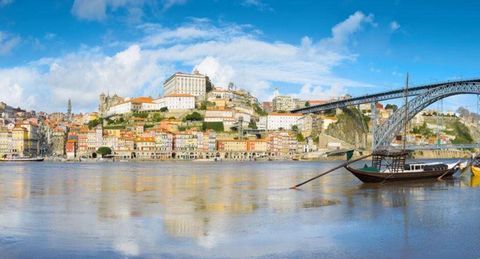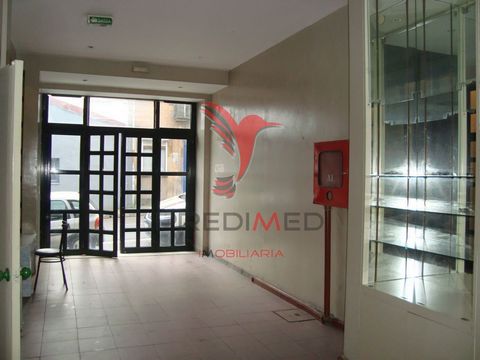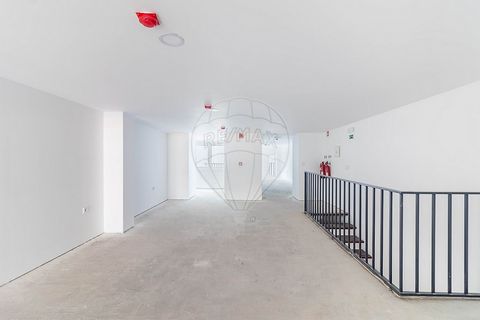RC BUILDING/ 1ST FLOOR FOR SALE, LOCATED IN TRAVESSA DA REGENERAÇÃO, PORTO Renovation and Restructuring of Existing Construction Building, located in Travessa da Regeneração, in the Union of Parishes of Cedofeita, Santo Ildefonso, Sé, Miragaia, São Nicolau and Vitória, in the council and District of Porto. The land on which this construction is located has about 161m². We are talking about a possible implementation area of about 300m² or more (RC, 1st floor and possible attic, through Reconstruction Project) This Space is ideal to Rebuild a Dream House for Own Housing, you can make a leisure area, garden at the back. It could be an Investment Space, such as rebuilding a Hostel, Hotel, Accommodation, or other Business you have in mind. This building is located in the surroundings of Praça da República, 625 m from the Civic Center of the City (City Hall). It has Public Services, Schools, Hospitals, Commercial and Service Activities, in Praça da República, Rua de Camões, and streets that connect to the City Center. The area is served by Public Transport, has several bus stops, metro stations (Trindade and Faria Guimarães) and a long-distance road transport center. This Zone has good access to the various structuring axes of the Porto Council, located 1.75 KM to the north of an Access node to the Via de Cintura Interna (VCI). The street on which the property is located, Travessa da Regeneração, is equipped with all the urban infrastructures, the pavement of the carriageway is in granite cubes and the sidewalks on both sides in quartered screed with granite guide. This Urban Area is of Reasonable Urban Quality, which is intended for the occupation of Medium/High buildings intended for Single-Family Housing and Multi-Family Housing. FEATURES: The Property is a Ground Floor Building and 1st floor. This construction consists of 2 bodies, one with 2 floors located in front of the land for the street and another with only one floor inside it. The construction has two entrances with independent use to the street. The ground floor was intended for a Workshop, with offices, storage areas, work area with machinery, toilet and rest/leisure area. The 1st floor was intended for the living area, consisting of a staircase, hall, 4 compartments, kitchen, toilet and attic. This Construction is Composed of Exterior Walls in Stone on which the Floor and the roof structure rest, both elements in wood, with the exterior walls plastered and painted and the roof inclined at 4 hipped This construction is more than 60 years old. The interior of the building is in a poor state of conservation. It is necessary to carry out Renovation and Restructuring works of the Existing Construction. Talk to us, we are available to HELP you! Take advantage of this OPPORTUNITY! English: FOR SALE RC / 1st FLOOR BUILDING, LOCATED IN TRAVESSA DA REGENERAÇÃO, PORTO Renovation and Restructuring of the Existing Building Building, located in Travessa da Regeneração, in the Union of Parishes of Cedofeita, Santo Ildefonso, Sé, Miragaia, São Nicolau and Vitória, in the council and District of Porto. The Land on which this Construction is located has about 161m². We are talking about a possible implementation area of around 300m² or more (RC, 1st floor and possible attic, subject to a Reconstruction Project) This Space is ideal for Rebuilding a Dream House for Own Housing, you can make a leisure area, Garden at the back. It could be an Investment Space, like rebuilding a Hostel, Hotel, Lodging, or other Business that you have in mind. This building is located in the surroundings of Praça da República, 625 m from the Civic Center of the City (City Hall). It has Public Services, Schools, Hospitals, Commercial Activities and Services, in Praça da República, Rua de Camões, and streets that connect to the City Centre. The area is served by public transport, with several bus stops, metro stations (Trindade and Faria Guimarães) and a long-distance road transport hub. This zone has good access to the various structuring axes of the Council of Porto, being located 1.75 KM to the north of an access node to the Via de Cintura Interna (VCI). The street on which the Property is located, Travessa da Regeneração, is equipped with all the urban infrastructure, the carriageway is paved in granite cubes and the sidewalks on both sides are in squared screed with granite guides. This Urban Area is of Reasonable Urbanistic Quality, which is intended for occupation of Medium/High constructions intended for Single Family Housing and Multifamily Housing. FEATURES: The Property is a Construction of Ground Floor and 1st floor. This construction consists of 2 bodies, one with 2 floors located in front of the land for the street and another with only one floor inside it. The Construction has two entrances with independent use of the street. The ground floor was destined for a Work Shop, with offices, storage areas, a work area with machinery, a WC and a rest/leisure area. The 1st floor was used as a living area, consisting of a staircase, hall, 4 rooms, kitchen, bathroom and attic. This construction is made up of exterior stone walls on which the floor and the roof structure are supported, both elements in wood, the exterior walls being plastered and painted and the roof sloping in hips, coated with ceramic tile. This Construction is over 60 years old. The interior of the building is in a poor state of conservation. It is necessary to carry out Renovation and Restructuring of the Existing Construction. Talk to us, we are available to HELP you! Take advantage of this OPPORTUNITY! French: A VENDRE RC / IMMEUBLE 1ER ETAGE, SITUATE TRAVESSA DA REGENERAÇÃO, PORTO Rénovation et restructuration du bâtiment existant Immeuble, located at Travessa da Regeneração, in the Union of parishes of Cedofeita, Santo Ildefonso, Sé, Miragaia, São Nicolau et Vitória, in the commune and district of Porto. Le terrain sur lequel cette construction est située a environ 161m². On parle d'une surface d'implantation possible d'environ 300m² ou plus (RC, 1er étage et combles possibles, sous réserve d'un Projet de Reconstruction) Cet espace est idéal pour reconstruire une maison de rêve pour son propre logement, vous pouvez créer un espace de loisirs, jardin à l'arrière. Il peut s'agir d'un espace d'investissement, comme la reconstruction d'une auberge, d'un hôtel, d'un logement ou d'une autre entreprise que vous avez en tête. Ce bâtiment est situé dans les environs de la Plaza de la República, à 625 m du centre civique de la ville (mairie). Il a des services publics, des écoles, des hôpitaux, des activités et des services commerciaux, sur la Praça da República, la Rua de Camões et des rues qui se connectent au centre-ville. La zone est desservie par les transports en commun, avec plusieurs arrêts de bus, des stations de métro (Trindade et Faria Guimarães) et une plaque tournante du transport routier longue distance. Cette zone a un bon accès aux différents axes structurants du Conseil de Porto, étant située à 1,75 KM au nord d'un nœud d'accès à la Via de Cintura Interna (VCI). La rue sur laquelle se trouve la propriété, Travessa della Regeneration, est équipée de toutes les infrastructures urbaines, la chaussée est pavée de cubes de granit et les trottoirs des deux côtés sont en chape carrée avec des guides en granit. Cette Zone Urbaine est de Qualité Urbanistique Raisonnable, qui est destinée à l'occupation de constructions Moyennes/Hautes destinées à l'Habitation Unifamiliale et à l'Habitation Multifamiliale. CHARACTERS: La propriété est une construction de rez-de-chaussée et 1er étage. Cette construction se compose de 2 corps, un de 2 étages situé en face du terrain pour la rue et un autre d'un seul étage à l'intérieur. La construction a deux entrées avec utilisation indépendante de la rue. Le rez-de-chaussée était destiné à un atelier, avec des bureaux, des zones de stockage, une zone de travail avec des machines, un WC et une zone de repos/loisirs. Le 1er étage était utilisé comme espace de vie, composé d'un escalier, d'un hall, de 4 chambres, d'une cuisine, d'une salle de bains et d'un grenier. Cette construction est composée de murs extérieurs en pierre sur lesquels s'appuient le sol et la charpente, tous deux en bois, les murs extérieurs étant enduits et peints et le toit incliné en croupe, revêtu de tuiles céramiques. Cette construction a plus de 60 ans. L'intérieur du bâtiment est en mauvais état de conservation. Il est nécessaire de procéder à la rénovation et à la restructuration de la construction existante. Parlez-nous, nous sommes disponibles pour vous AIDER! Profitez de cette OPPORTUNITE!
