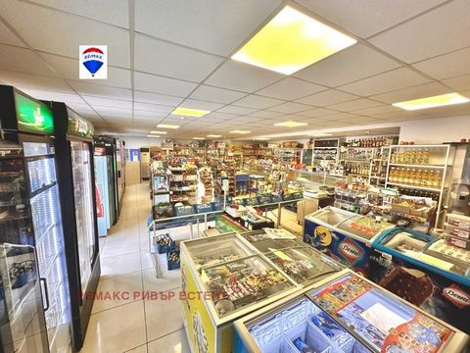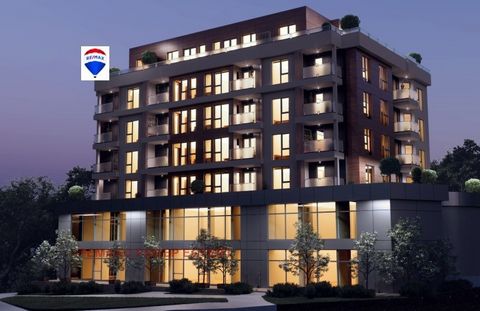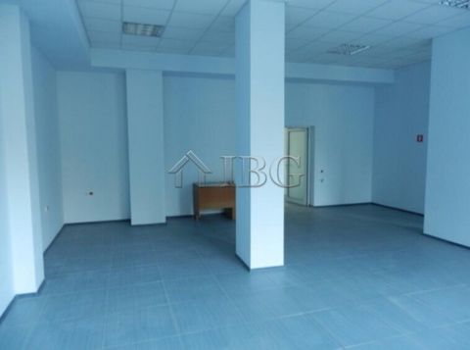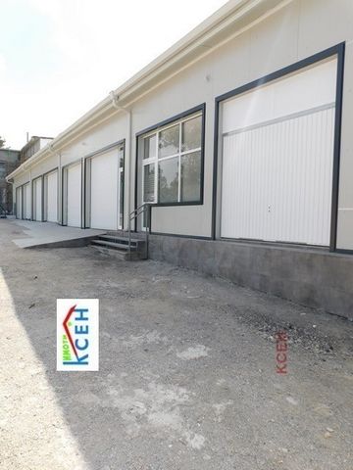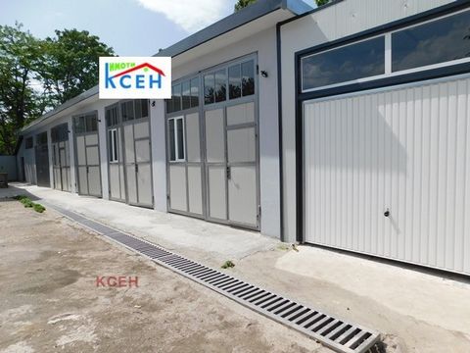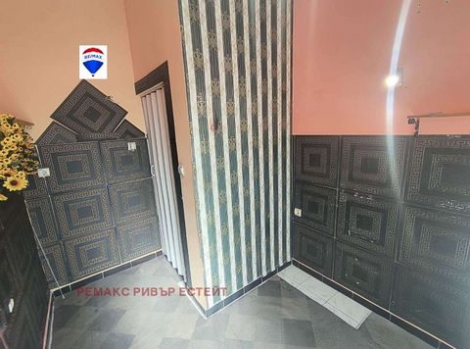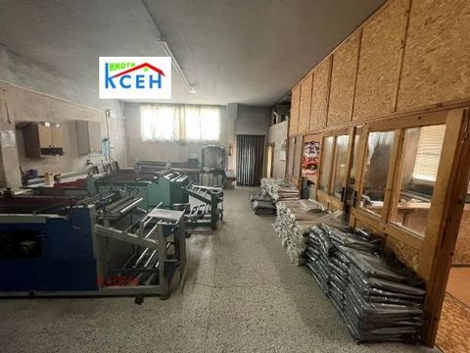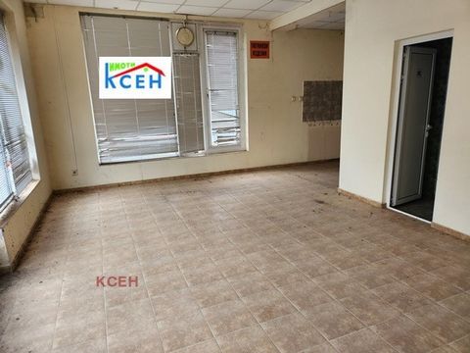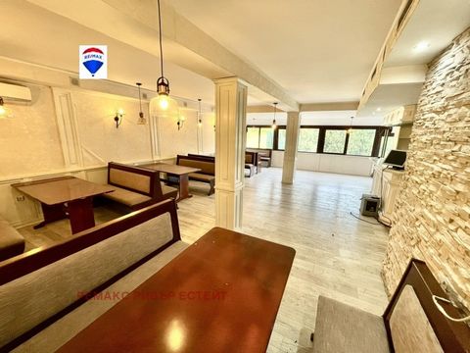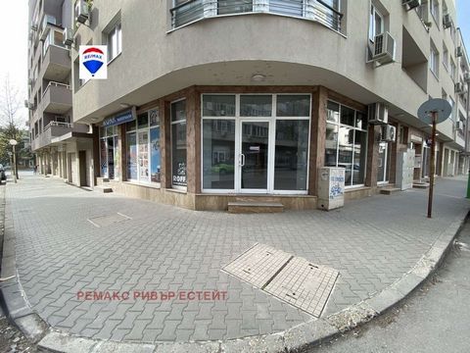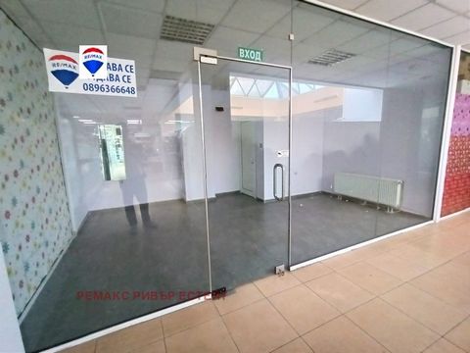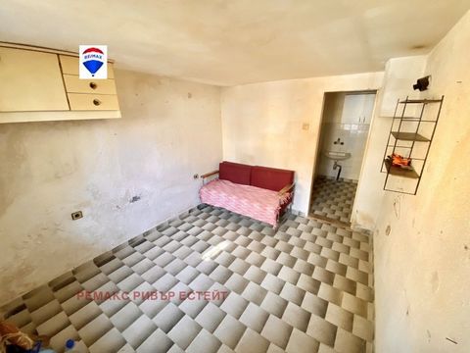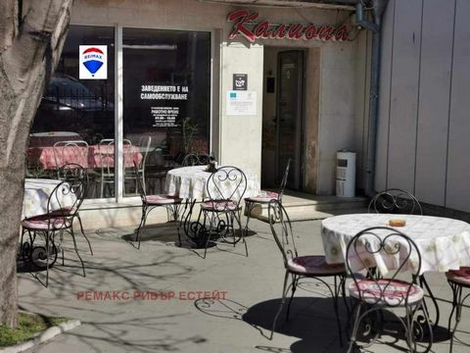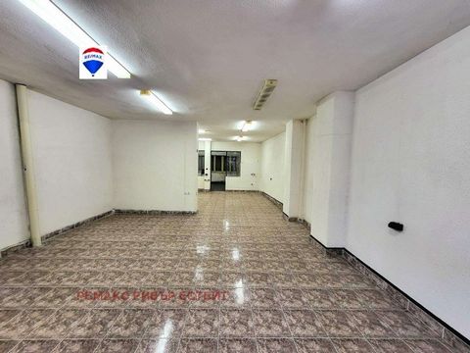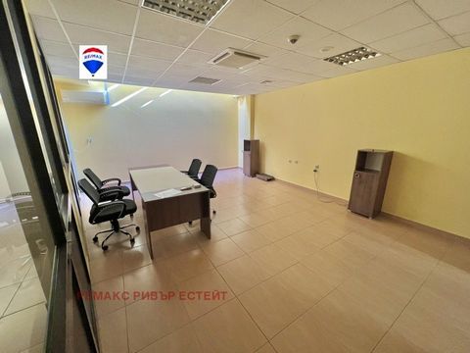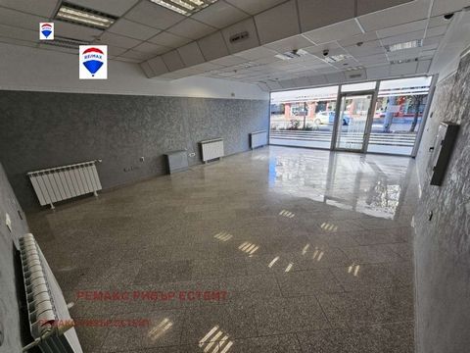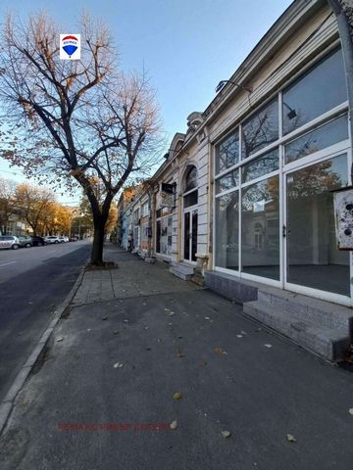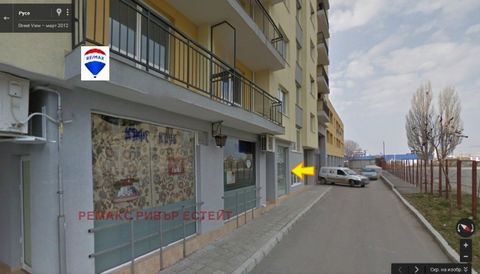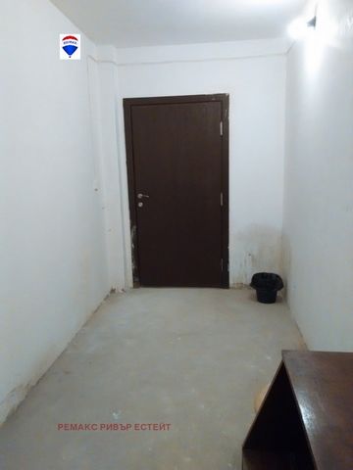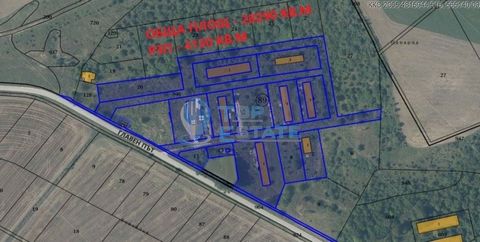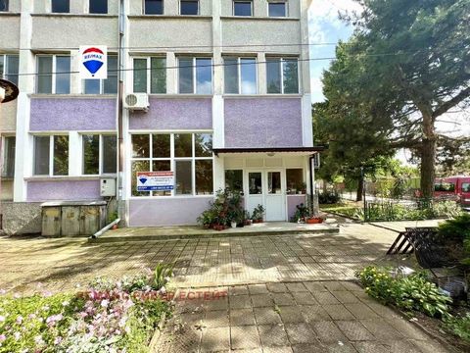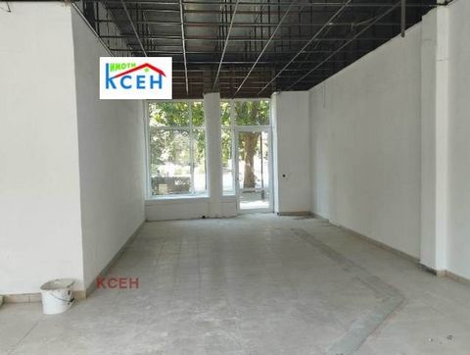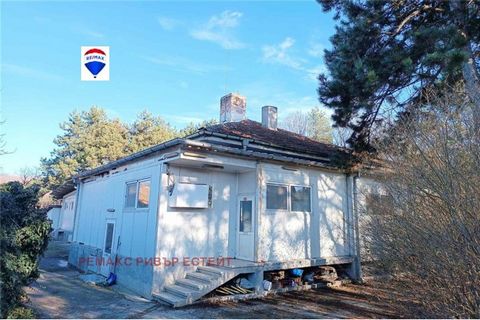RE/MAX River Estate offers with exclusive representation a building for production, storage and warehouse of food products. The property has a total built-up area of 970 square meters. It is fulfilled according to all European requirements and has the necessary certificates. Located on ground and two underground floors such as: - Floor -2 designated for storage room and loading and unloading by means of lifts with a load capacity of 1.5 tons reaching the 1st floor. - Floor -1 with an external entrance consisting of 2 changing rooms (for outdoor and working clothes and equipment) with showers and a bathroom between them, a living room, a room for cleaning and disinfection of aprons working clothes and equipment, as well as two freezing chambers. - Ground floor consisting of a corridor with a filter for disinfection when entering the premises, a bathroom, offices, an entrance and a room for bringing packaging with disinfecting baths, a washbasin, storage rooms, a room for vacuuming finished products, refrigerated storage and defrosting chambers, freezing chambers, the total cubic capacity of the refrigeration chambers is 100 cubic meters, and the minus 120 cubic meters. It has a ventilation system, two elevators, a car disinfection site, 14 contactless sinks located in places of purpose, six sedimentary sewage shafts, a ramp with a roller blind for loading and unloading, new plumbing and electrical equipment. installations with power supply of 2 separate current sources. All siphons are basket type with grid and drainage for easy service and cleaning. The building has seven units - two for the minus cameras and five for the plus. Additional equipment may remain with an additional arrangement. If you have any further questions, you can call the phones!
