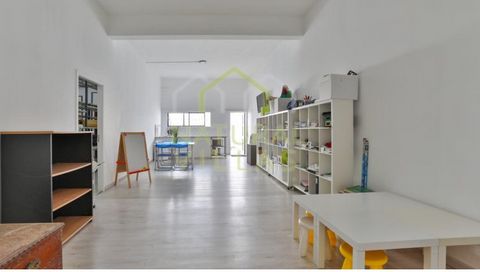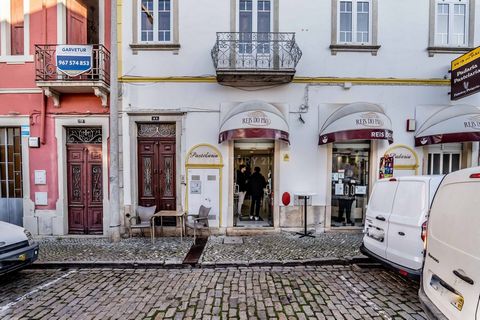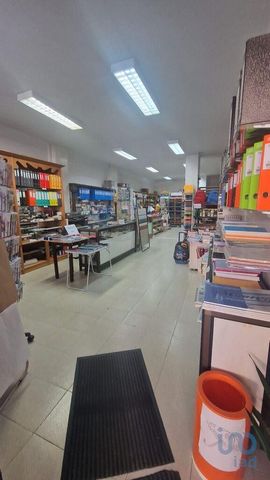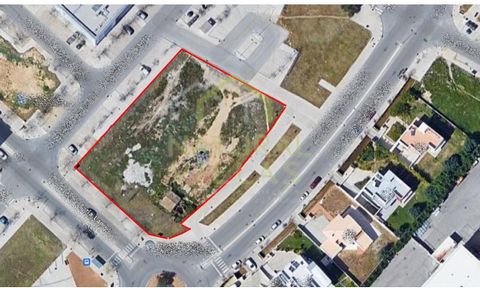2-storey building, with mixed use of housing, commerce and services, located in the heart of the city of Loulé, next to the Municipal Market. It consists of two urban items, and the two floors are distributed as follows: The 1st floor, with an approximate area of 300m², is intended for housing and consists of a living room, dining room, kitchen, around 4 bedrooms, 3 bathrooms, 2 bedrooms for office and meeting room and 2 large terraces. Ground floor right, intended for commerce with an area of 97m² and a garage room with 197.99m². Ground floor on the left floor, consisting of two divisions for commerce, one of 20.80m² and the other of 42.10m², one of which is rented as a minimarket. Due to its excellent location and characteristics, it is ideal for permanent housing and for monetization. 2-storey building, with mixed use of housing, commerce and services, located in the heart of the city of Loulé, next to the Municipal Market. It consists of two urban articles, the two floors being distributed as follows: The 1st floor, with an approximate area of 300m², is intended for housing and consists of a living room, dining room, kitchen, around 4 bedrooms, 3 bathrooms, 2 bedrooms for office and meeting room and 2 large terraces. Ground floor right, intended for commerce with an area of 97m² and room for garage with 197.99m². Left ground floor, consisting of two commercial premises, one of 20.80m² and the other of 42.10m², one of which is rented as a minimarket. Due to its excellent location and characteristics, it is ideal for permanent housing and to make a profit.




