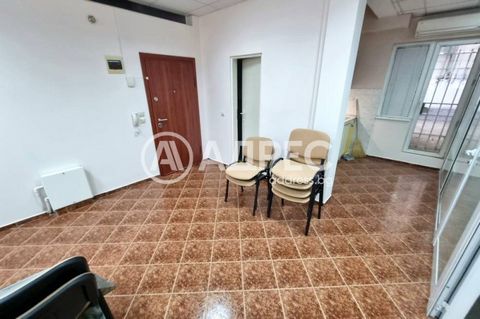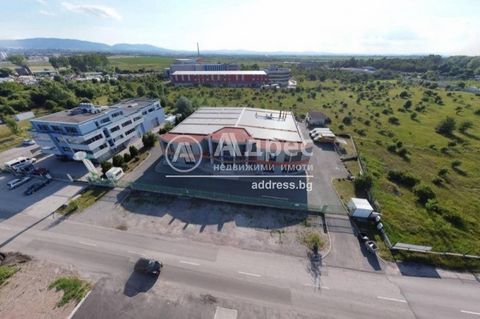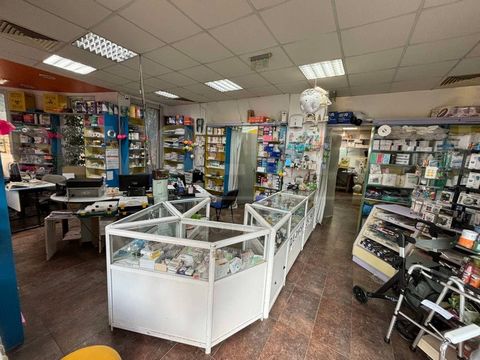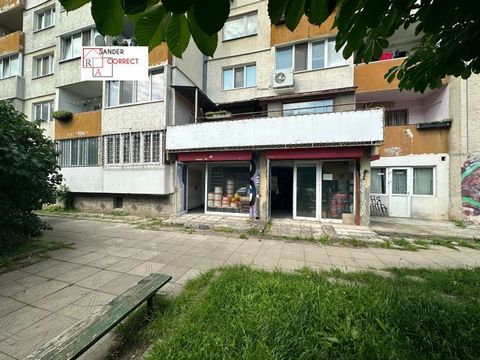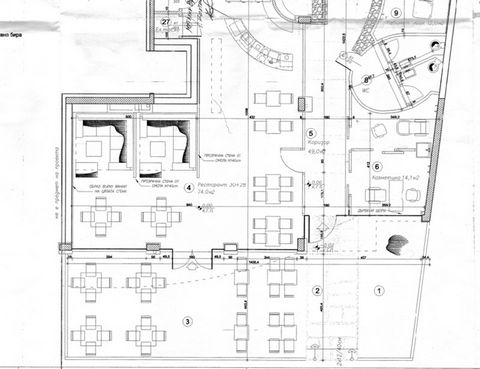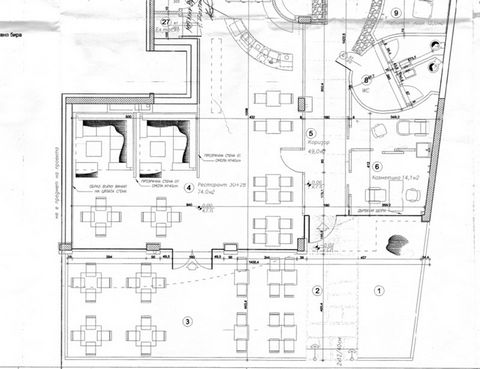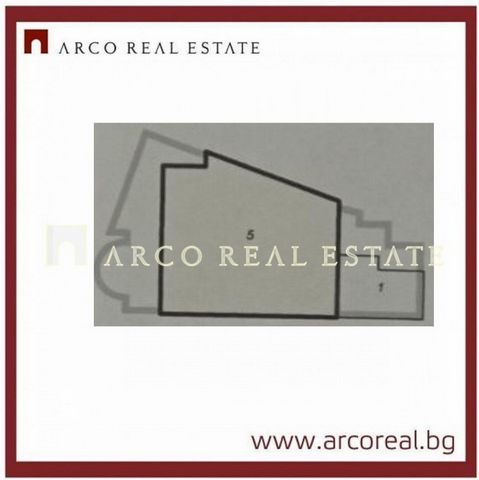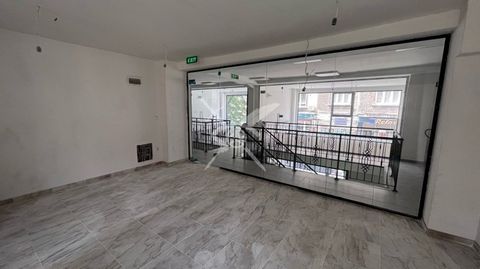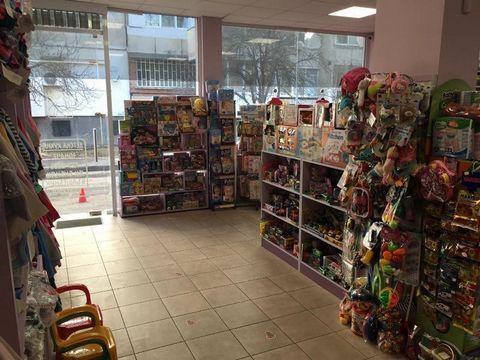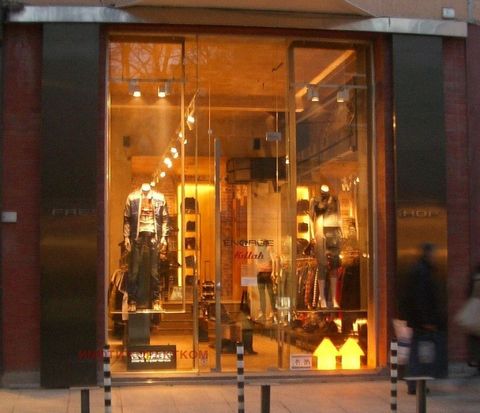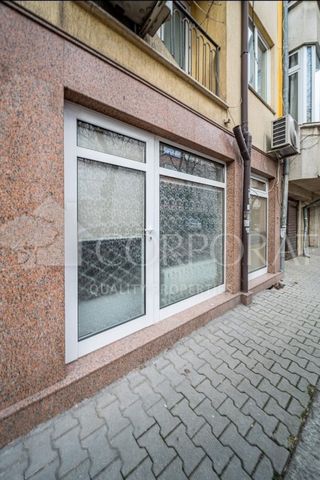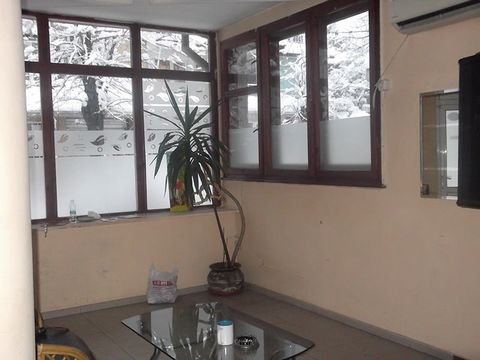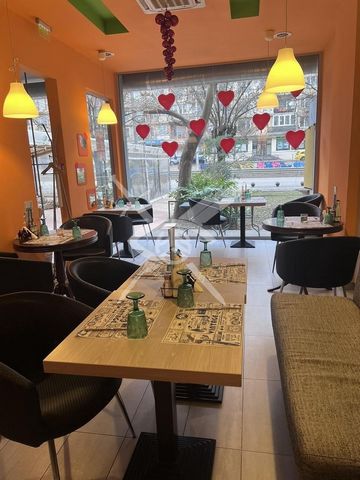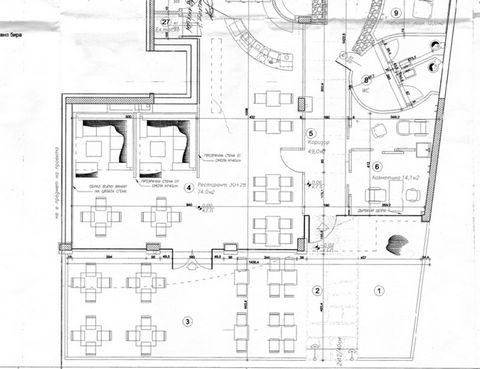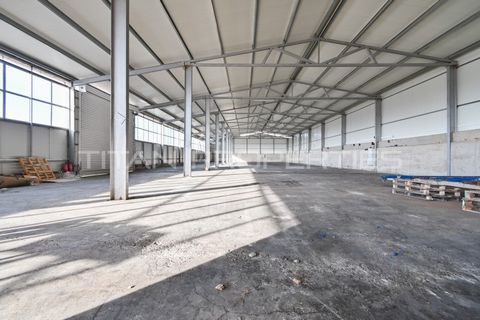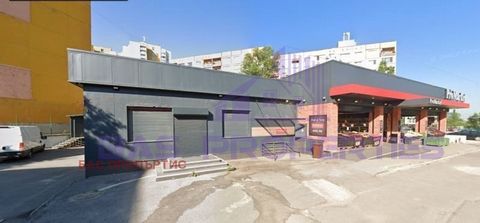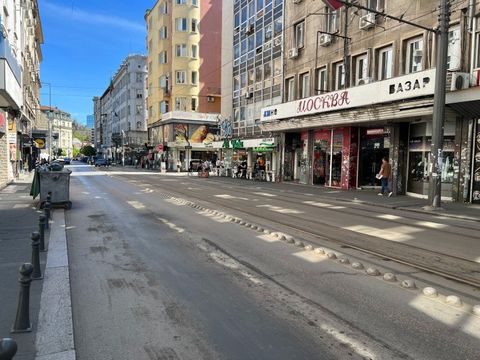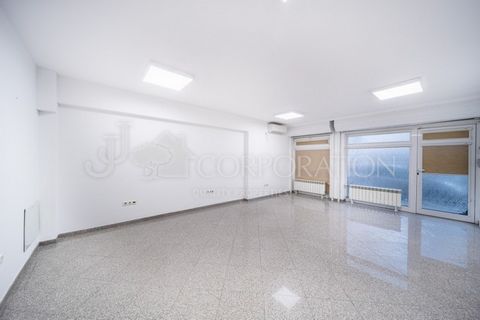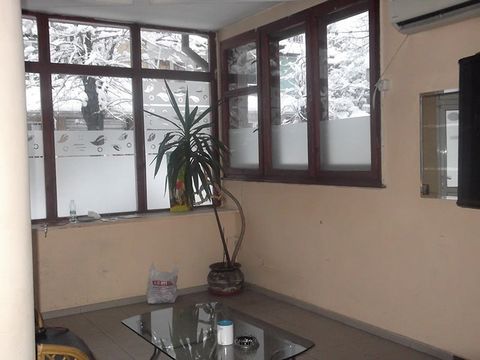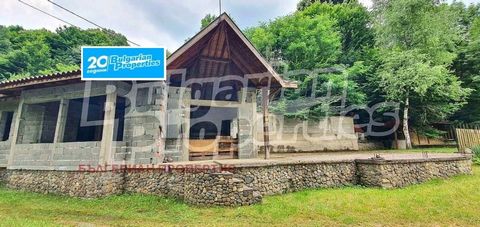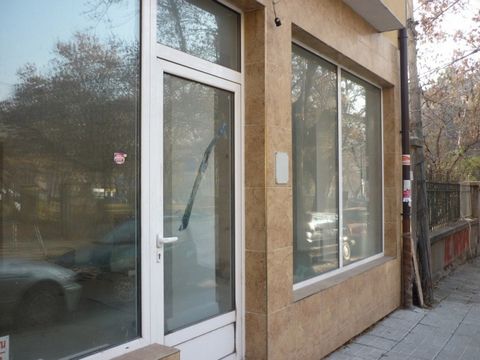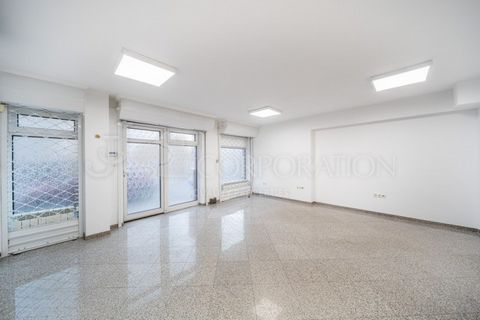A mixed-use building, which is a building according to an architectural design, building permit and permission for use, is a 'Commercial building for the sale of coffee with a production workshop, administration and warehouses, resort 7.10 m' with a built-up area of 1294.10 sq.m and a total built-up area of 1507.10 sq.m. The building consists of: ground floor (elevation +/- 0.00), with a built-up area of 1294sq.m, consisting of: shop, reception lobby, salon, office 1, office 2, vestibule, toilets 1, warehouse 1, warehouse 2, warehouse 3, room 1, room 2, corridor, warehouse 3, warehouse 4, room 3, warehouse 5, compressor room, corridor, warehouse - workshop, workshop 2, changing rooms, toilets 2, showers 1, toilets 3, showers 2, men's dressing room, laboratory, boiler room, electrical panel. The warehouses on the ground floor have a height of 7 m floor at elevation +3.50 m with a built-up area of 213 sq.m, consisting of: office manager, toilet - bathroom, room for secretary, office 2, corridor, vestibule, meeting room, toilet, warehouse 1, office 3, office 4, office 5, toilet - bathroom, corridor Near the road junction Lomsko Shosse. Quick exit to the ring road of Sofia, to the speed tangent, to Lomsko Shosse. Industrial building with elevation cornice 7.10m On two floors. The warehouses at elevation 0 are 7 m high. TIR access. Location, TIR access Call now and quote this code 620770
